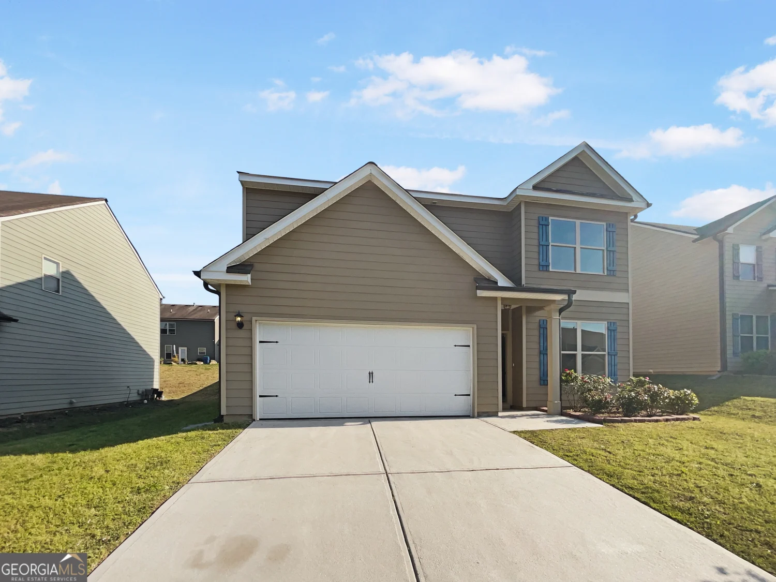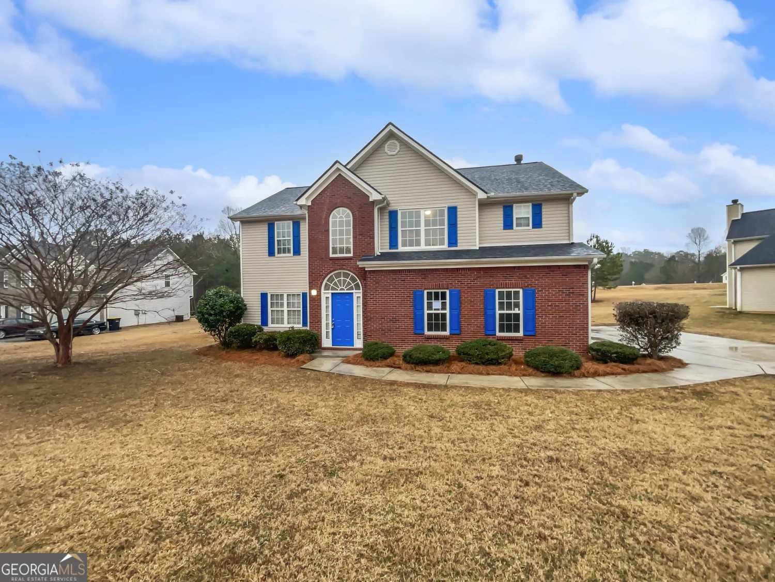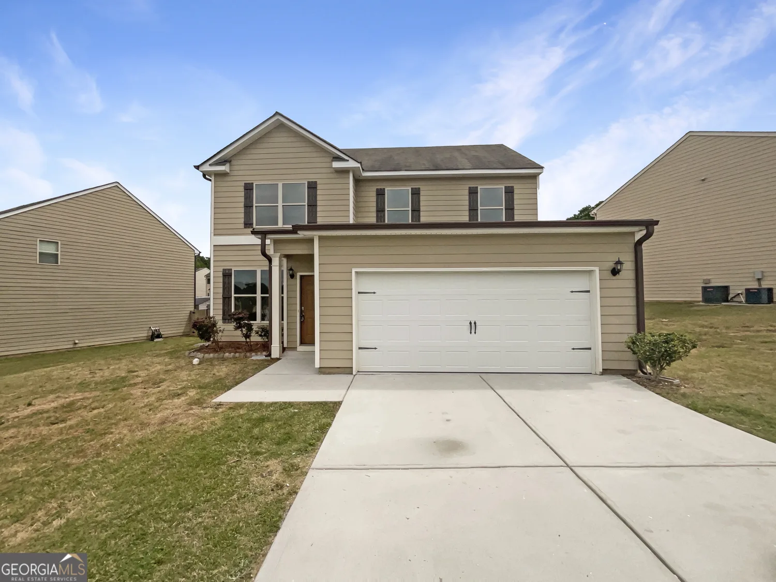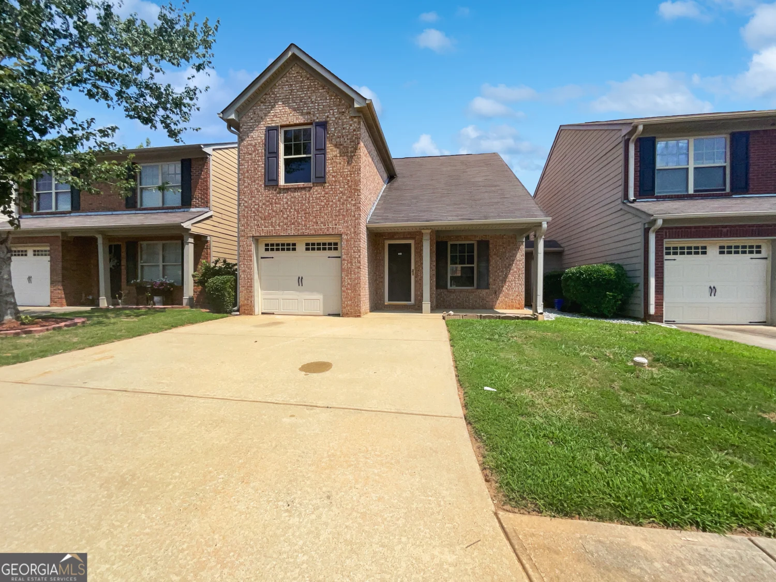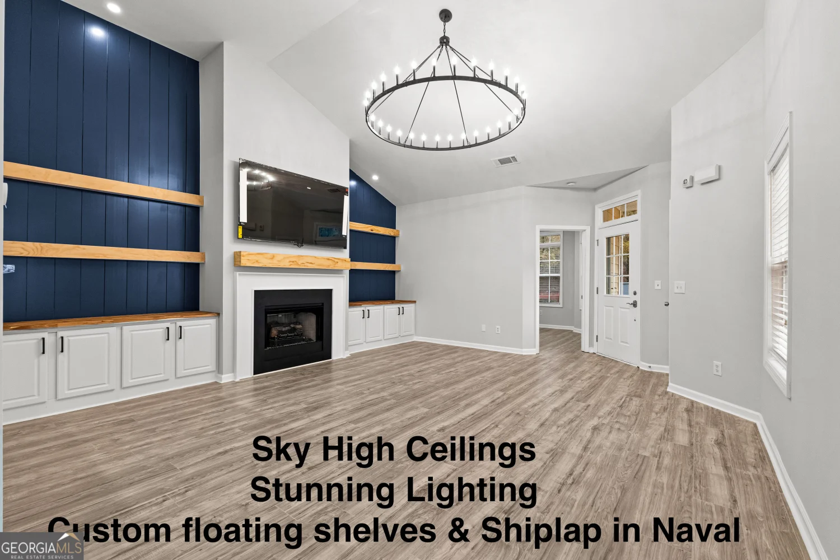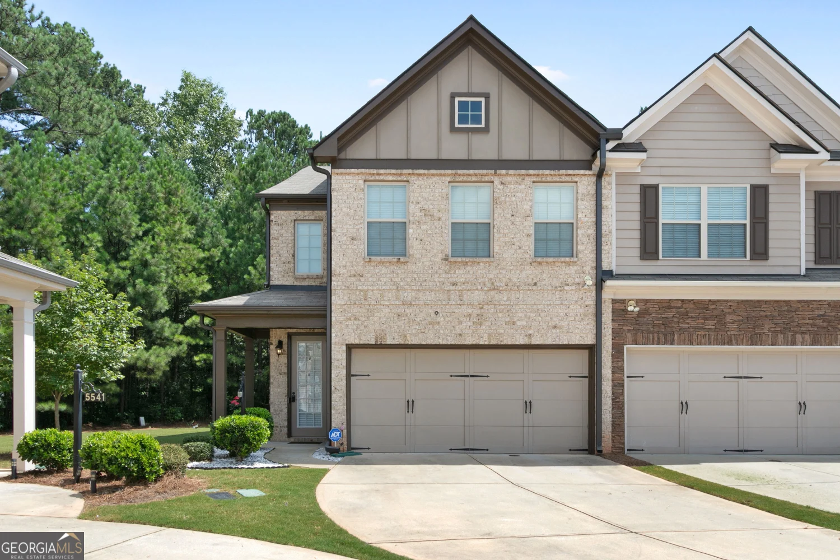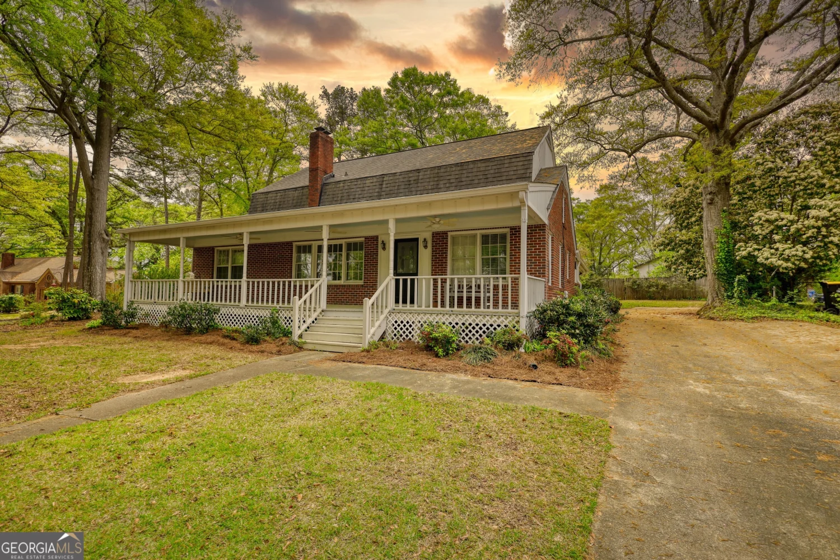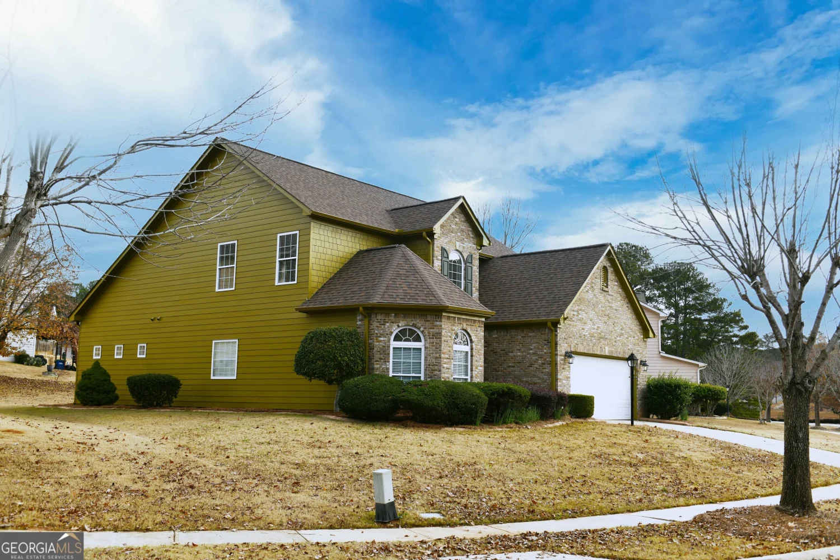7676 viking roadFairburn, GA 30213
7676 viking roadFairburn, GA 30213
Description
Welcome to your dream home in Renaissance at South Park! This beautifully maintained end-unit townhome offers the perfect blend of privacy, comfort, and convenience. Featuring 3 spacious bedrooms, 2.5 baths, and a prime corner location, this home is filled with natural light and added seclusion. Built with double insulation and soundproofing, every detail reflects quality and care. The interior boasts gleaming hardwood floors, fresh paint, and a modern open-concept layout. The chefCOs kitchen includes stone countertops, ample cabinetry, a walk-in pantry, and updated appliancesCoideal for both daily living and entertaining. Enjoy cocktails at the custom-designed bar or relax by the cozy fireplace. Upstairs, a versatile loft area provides the perfect flex space. The luxurious primary suite features a spacious walk-in closet and a spa-like bathroom with double vanities, a tiled walk-in shower, and a soaking tub. The laundry closet is conveniently located just outside the primary bedroom. Two additional bedrooms offer comfort and generous closet space. Outside, enjoy a fully fenced private yard, ideal for entertaining or relaxing. The two-car garage includes built-in storage racks, and the home sits directly across from guest parking and the mail room for easy access. Community amenities include a pool, clubhouse, and tennis courts. This home is more than a place to liveCoitCOs a lifestyle.
Property Details for 7676 Viking Road
- Subdivision ComplexRenaissance At South Park
- Architectural StyleTraditional
- Num Of Parking Spaces2
- Parking FeaturesGarage, Garage Door Opener, Kitchen Level
- Property AttachedYes
- Waterfront FeaturesNo Dock Or Boathouse
LISTING UPDATED:
- StatusActive
- MLS #10502093
- Days on Site16
- Taxes$4,360 / year
- HOA Fees$1,800 / month
- MLS TypeResidential
- Year Built2022
- Lot Size0.03 Acres
- CountryFulton
LISTING UPDATED:
- StatusActive
- MLS #10502093
- Days on Site16
- Taxes$4,360 / year
- HOA Fees$1,800 / month
- MLS TypeResidential
- Year Built2022
- Lot Size0.03 Acres
- CountryFulton
Building Information for 7676 Viking Road
- StoriesTwo
- Year Built2022
- Lot Size0.0270 Acres
Payment Calculator
Term
Interest
Home Price
Down Payment
The Payment Calculator is for illustrative purposes only. Read More
Property Information for 7676 Viking Road
Summary
Location and General Information
- Community Features: Clubhouse, Pool, Sidewalks, Street Lights, Tennis Court(s)
- Directions: 7842 Carnegie Drive, Fairburn, GA 30213. I-85 South to Exit 61 (FAIRBURN). Turn left then another left onto Oakley Industrial. Another left onto Carnegie.
- Coordinates: 33.544851,-84.567673
School Information
- Elementary School: Oakley
- Middle School: Bear Creek
- High School: Creekside
Taxes and HOA Information
- Parcel Number: 09F070300332655
- Tax Year: 2024
- Association Fee Includes: Maintenance Grounds, Pest Control, Sewer, Swimming, Tennis
Virtual Tour
Parking
- Open Parking: No
Interior and Exterior Features
Interior Features
- Cooling: Ceiling Fan(s), Central Air
- Heating: Central
- Appliances: Dishwasher, Disposal, Electric Water Heater, Microwave, Refrigerator
- Basement: None
- Fireplace Features: Living Room
- Flooring: Hardwood
- Interior Features: High Ceilings
- Levels/Stories: Two
- Window Features: Double Pane Windows
- Kitchen Features: Kitchen Island, Solid Surface Counters, Walk-in Pantry
- Foundation: Slab
- Total Half Baths: 1
- Bathrooms Total Integer: 3
- Bathrooms Total Decimal: 2
Exterior Features
- Construction Materials: Concrete
- Fencing: Back Yard, Fenced
- Roof Type: Composition, Other
- Security Features: Carbon Monoxide Detector(s)
- Laundry Features: Upper Level
- Pool Private: No
Property
Utilities
- Sewer: Public Sewer
- Utilities: Cable Available, Electricity Available, Natural Gas Available, Sewer Available, Water Available
- Water Source: Public
- Electric: 220 Volts
Property and Assessments
- Home Warranty: Yes
- Property Condition: Resale
Green Features
Lot Information
- Above Grade Finished Area: 1911
- Common Walls: 1 Common Wall, End Unit, No One Above
- Lot Features: Corner Lot, Level
- Waterfront Footage: No Dock Or Boathouse
Multi Family
- Number of Units To Be Built: Square Feet
Rental
Rent Information
- Land Lease: Yes
Public Records for 7676 Viking Road
Tax Record
- 2024$4,360.00 ($363.33 / month)
Home Facts
- Beds3
- Baths2
- Total Finished SqFt1,911 SqFt
- Above Grade Finished1,911 SqFt
- StoriesTwo
- Lot Size0.0270 Acres
- StyleTownhouse
- Year Built2022
- APN09F070300332655
- CountyFulton
- Fireplaces1
Schools near 7676 Viking Road
| Rating | School | Type | Grades | Distance |
|---|---|---|---|---|
 | public - Serves this Home | PK to 5 | 2.5 Mi | |
 | public - Serves this Home | 6 to 8 | 3.5 Mi | |
 | public - Serves this Home | 9 to 12 | 3.6 Mi | |
 | public - Choice School | PK to 5 | 1.9 Mi |
Data provided by Precisely and GreatSchools.org © 2024. All rights reserved. This information should only be used as a reference. Proximity or boundaries shown here are not a guarantee of enrollment. Please reach out to schools directly to verify all information and enrollment eligibility.


