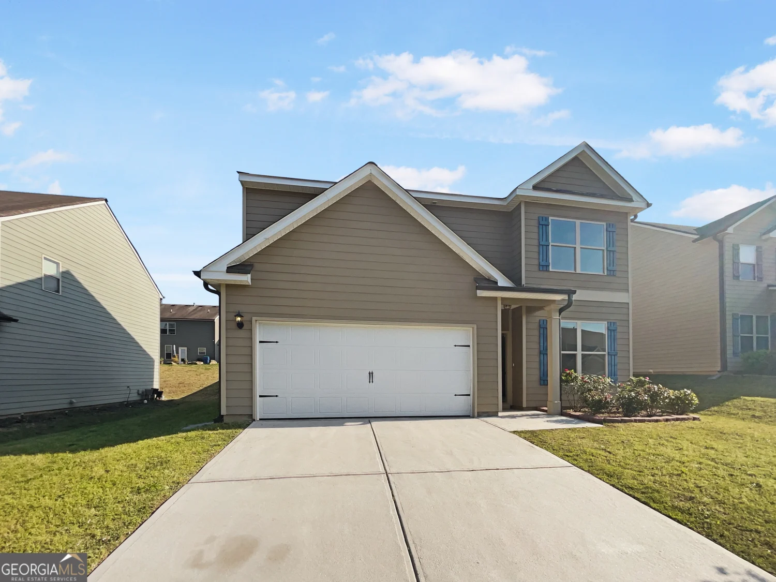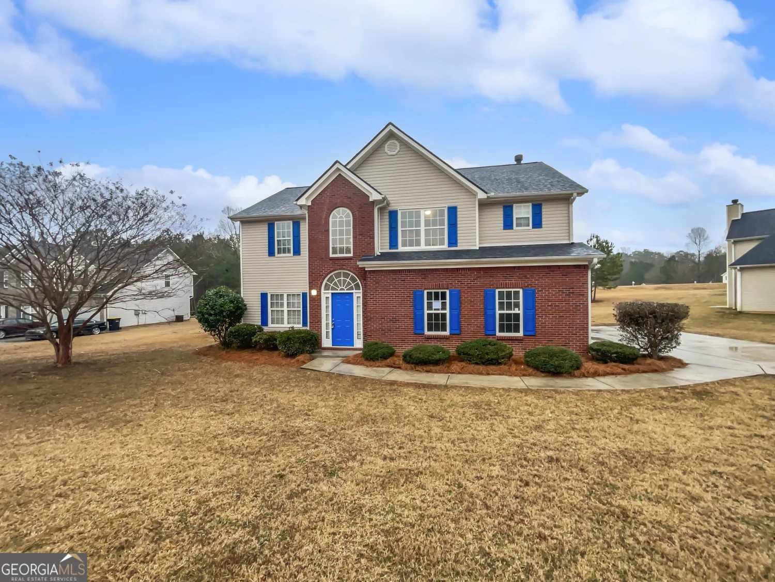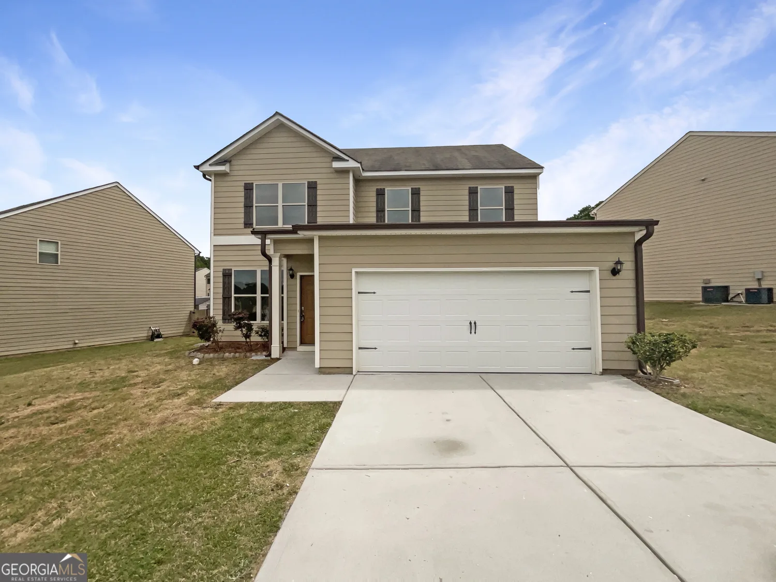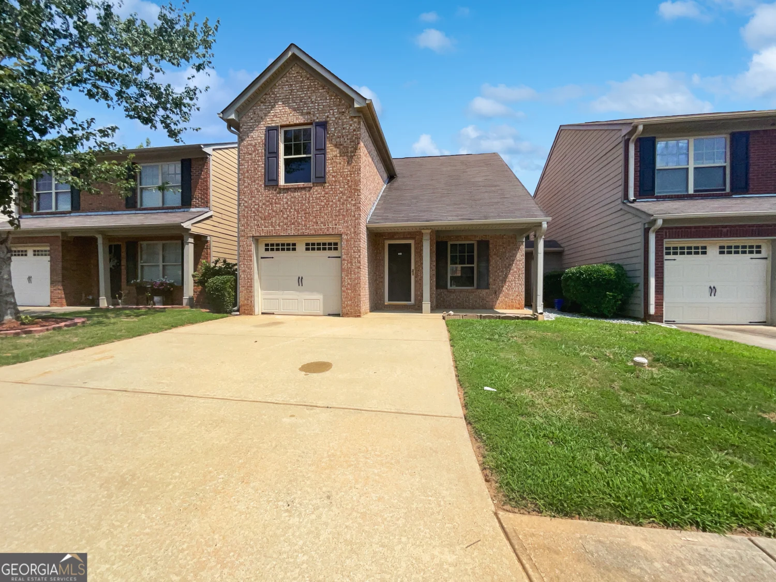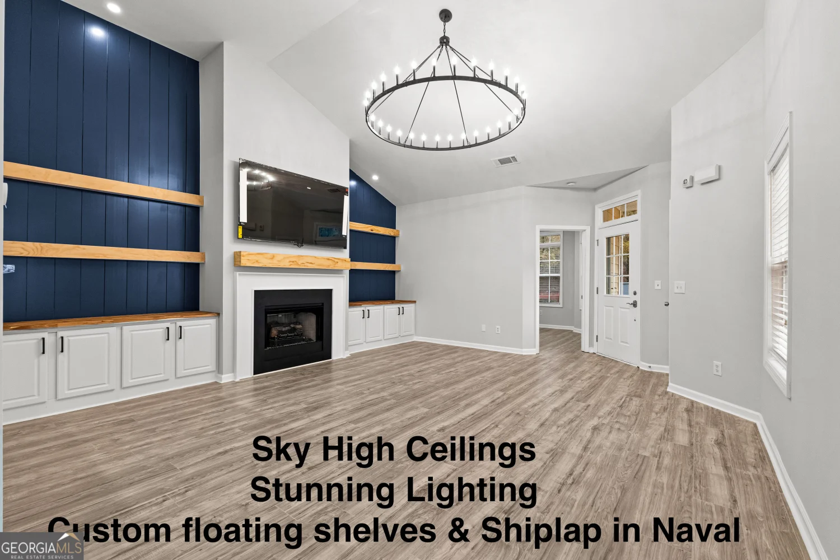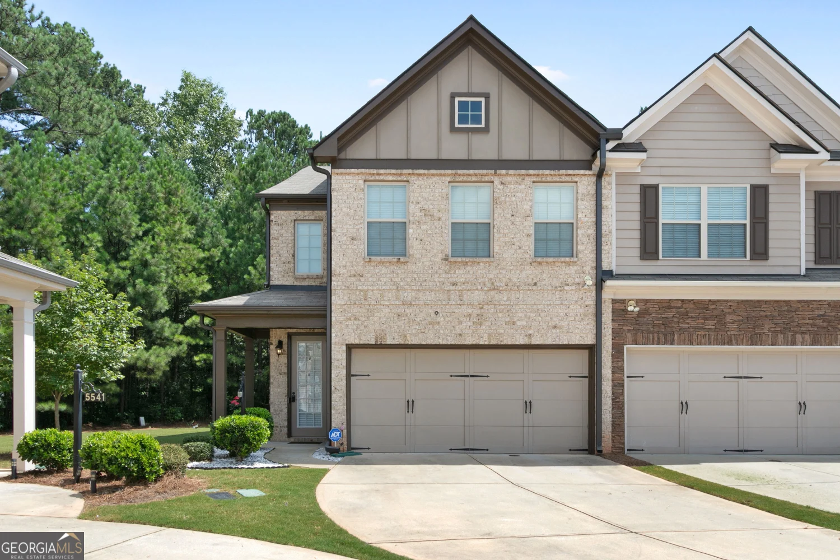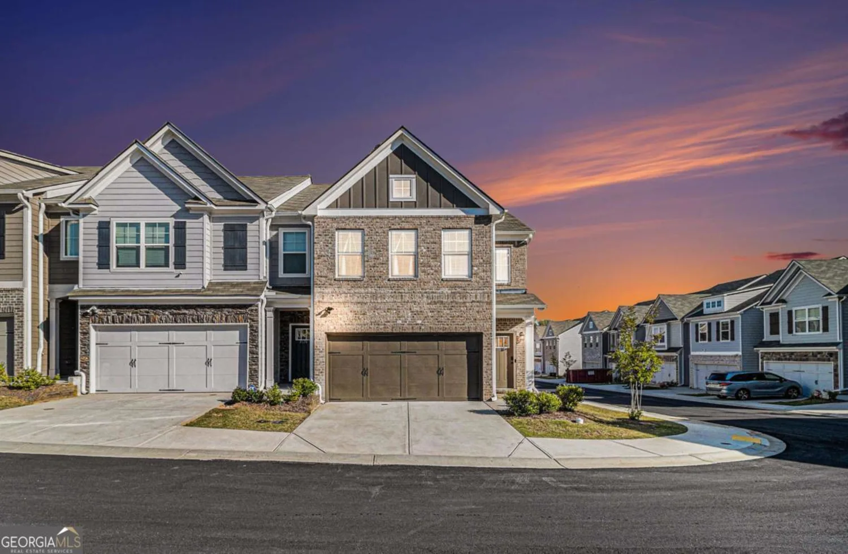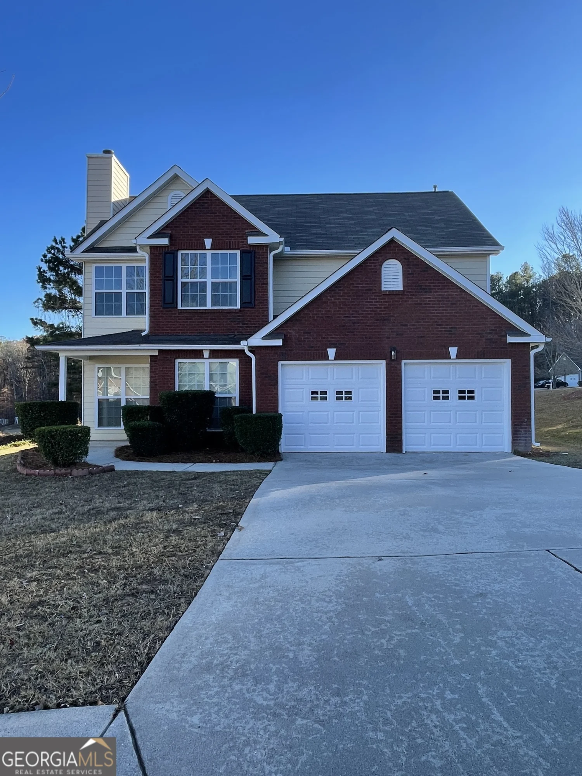177 fairview driveFairburn, GA 30213
177 fairview driveFairburn, GA 30213
Description
Come take a tour today of this AMAZING House! This lovingly renovated and refreshed house is completely move-in-ready! So much Space with over 3,000 square feet! Beautiful hardwood floors and calming paint choices throughout the home! Tons of natural light! The Vintage Charm has remained with plenty of room for your personal touches! Oversized Step-Down Family Room/Den. Remodeled kitchen with QUARTZ countertops! GAS STOVE! Sweet tiled Fireplace in Family Room. Tankless Water Heater and Encasulated Crawl Space! Four side brick makes for easy Exterior Maintenance! Quiet neighborhood and NO HOA! Don't delay!
Property Details for 177 Fairview Drive
- Subdivision ComplexNONE
- Architectural StyleBrick 4 Side, Craftsman, Traditional
- Num Of Parking Spaces2
- Parking FeaturesCarport, Parking Pad
- Property AttachedYes
LISTING UPDATED:
- StatusPending
- MLS #10495175
- Days on Site26
- Taxes$1,770 / year
- MLS TypeResidential
- Year Built1955
- Lot Size0.39 Acres
- CountryFulton
LISTING UPDATED:
- StatusPending
- MLS #10495175
- Days on Site26
- Taxes$1,770 / year
- MLS TypeResidential
- Year Built1955
- Lot Size0.39 Acres
- CountryFulton
Building Information for 177 Fairview Drive
- StoriesTwo
- Year Built1955
- Lot Size0.3900 Acres
Payment Calculator
Term
Interest
Home Price
Down Payment
The Payment Calculator is for illustrative purposes only. Read More
Property Information for 177 Fairview Drive
Summary
Location and General Information
- Community Features: None
- Directions: GPS Please
- Coordinates: 33.570791,-84.577778
School Information
- Elementary School: Campbell
- Middle School: Renaissance
- High School: Creekside
Taxes and HOA Information
- Parcel Number: 09F170600670059
- Tax Year: 2022
- Association Fee Includes: None
Virtual Tour
Parking
- Open Parking: Yes
Interior and Exterior Features
Interior Features
- Cooling: Central Air
- Heating: Central, Natural Gas
- Appliances: Dishwasher, Gas Water Heater, Microwave, Oven, Refrigerator, Stainless Steel Appliance(s)
- Basement: None
- Fireplace Features: Living Room
- Flooring: Carpet, Hardwood, Tile
- Interior Features: Central Vacuum, Separate Shower, Soaking Tub, Tile Bath
- Levels/Stories: Two
- Kitchen Features: Solid Surface Counters, Walk-in Pantry
- Foundation: Slab
- Main Bedrooms: 2
- Bathrooms Total Integer: 2
- Main Full Baths: 1
- Bathrooms Total Decimal: 2
Exterior Features
- Construction Materials: Brick, Wood Siding
- Fencing: Privacy, Wood
- Patio And Porch Features: Patio
- Roof Type: Composition
- Security Features: Smoke Detector(s)
- Laundry Features: Mud Room
- Pool Private: No
- Other Structures: Garage(s), Outbuilding
Property
Utilities
- Sewer: Public Sewer
- Utilities: Cable Available, Electricity Available, High Speed Internet, Natural Gas Available, Sewer Connected, Water Available
- Water Source: Public
Property and Assessments
- Home Warranty: Yes
- Property Condition: Updated/Remodeled
Green Features
Lot Information
- Above Grade Finished Area: 3045
- Common Walls: No Common Walls
- Lot Features: City Lot, Private
Multi Family
- Number of Units To Be Built: Square Feet
Rental
Rent Information
- Land Lease: Yes
- Occupant Types: Vacant
Public Records for 177 Fairview Drive
Tax Record
- 2022$1,770.00 ($147.50 / month)
Home Facts
- Beds4
- Baths2
- Total Finished SqFt3,045 SqFt
- Above Grade Finished3,045 SqFt
- StoriesTwo
- Lot Size0.3900 Acres
- StyleSingle Family Residence
- Year Built1955
- APN09F170600670059
- CountyFulton
- Fireplaces1





