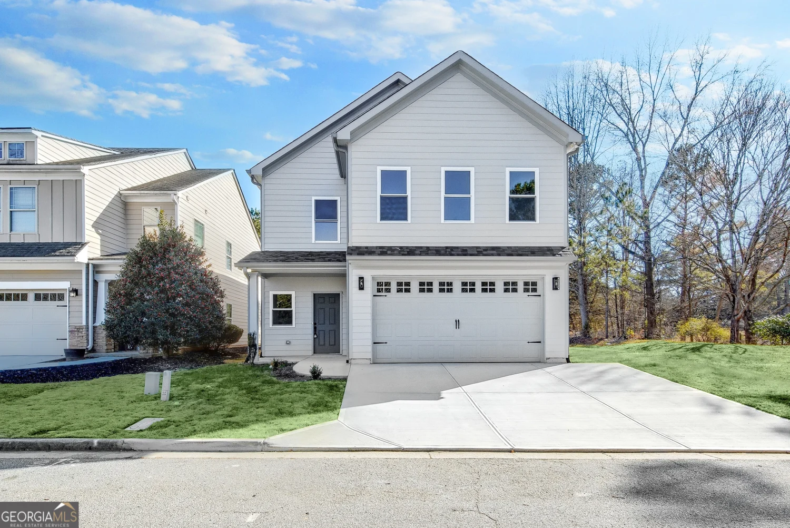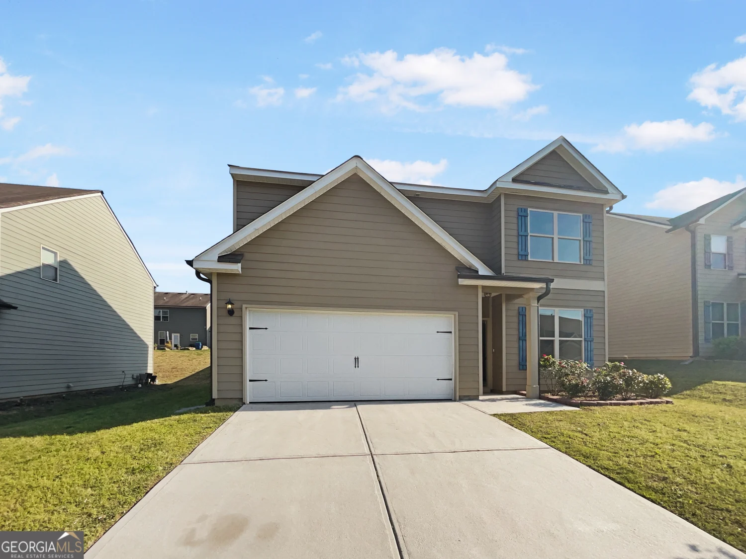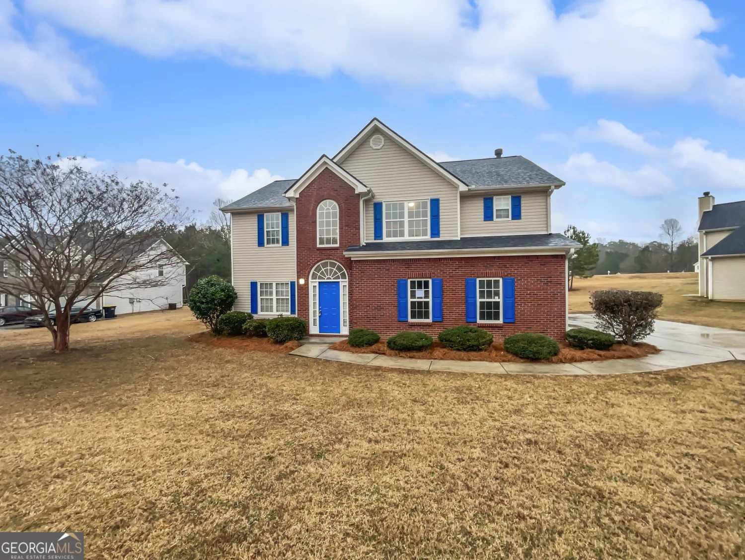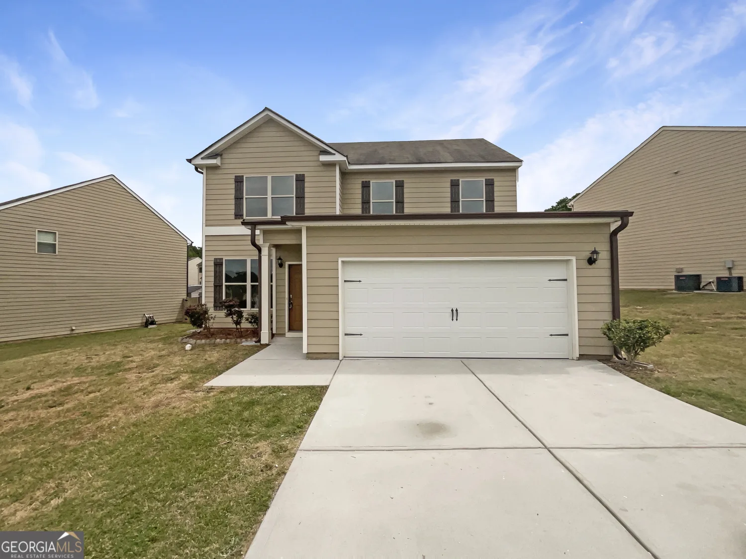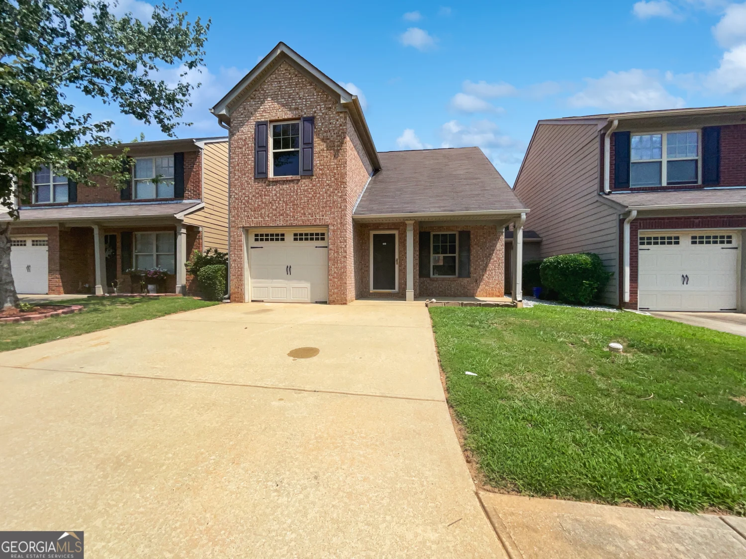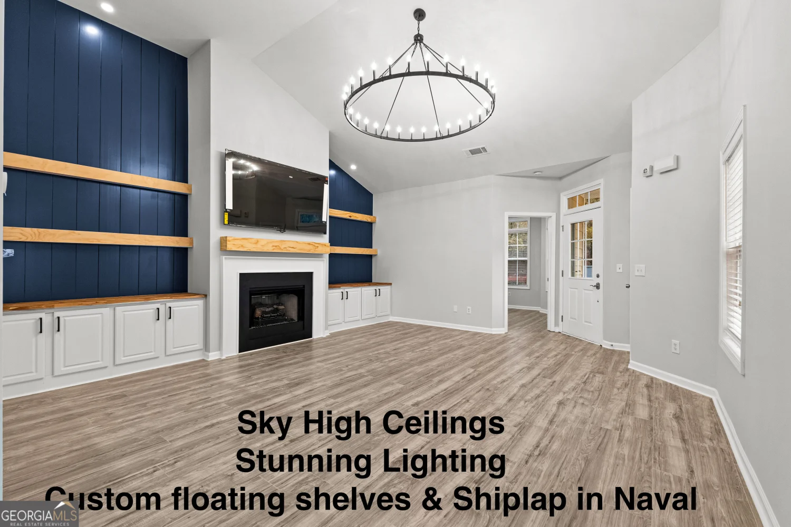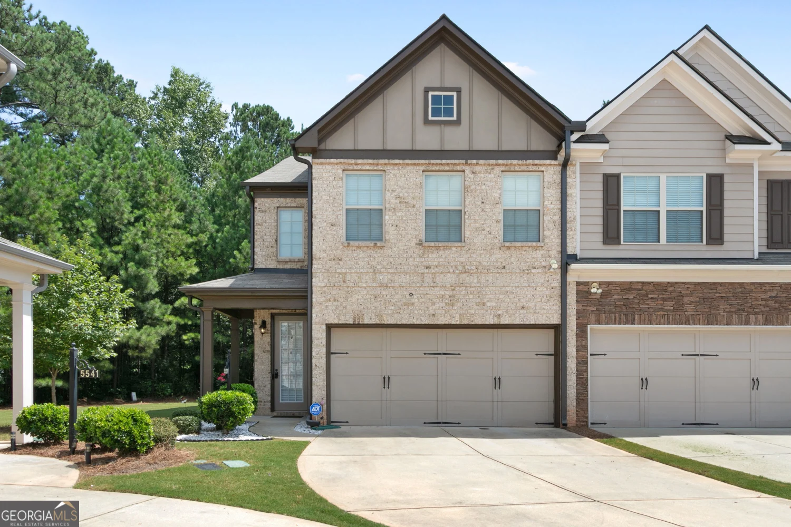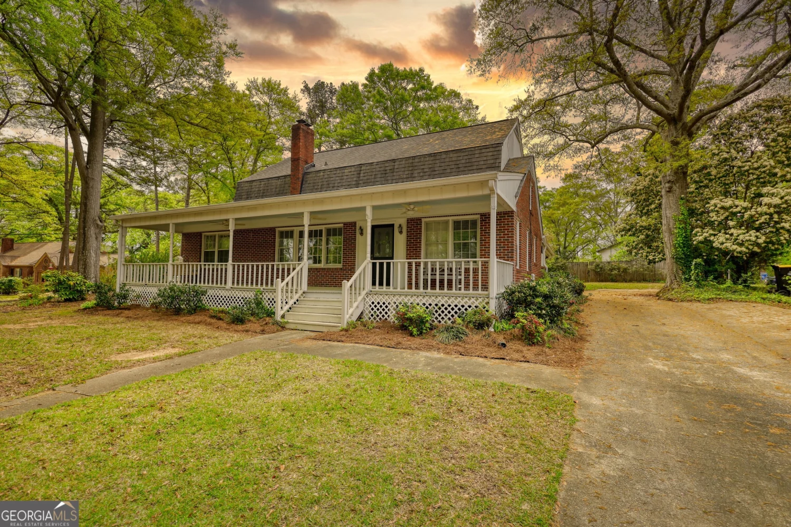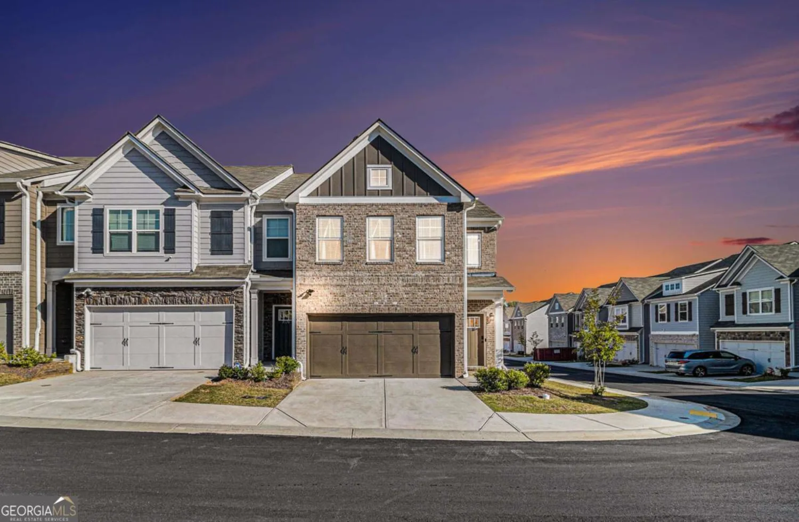7976 cedar mallFairburn, GA 30213
7976 cedar mallFairburn, GA 30213
Description
Back on the market to no fault of Seller!!! Buyer's financing did not go through! Welcome to this charming 3-bedroom, 2.5-bath home, perfect for modern living! This spacious property features new sleek LVP flooring throughout, offering both durability and style, complementing the freshly painted walls. The open-concept kitchen boasts stunning new granite countertops and new stainless steel appliances, ideal for cooking and entertaining. With a large master suite and two additional well-sized bedrooms, there's plenty of space for everyone. Enjoy the convenience of an attached 2-car garage, providing ample storage and parking. The half-bath is perfect for guests, and the home's thoughtful layout ensures comfort and privacy. Not to mention this home is located just 20 minutes from the Hartsfield- Jackson Atlanta Airport. Don't miss out on this move-in-ready gem. Schedule your showing today!
Property Details for 7976 Cedar Mall
- Subdivision ComplexCedar Grove Village
- Architectural StyleTraditional
- Parking FeaturesAttached, Garage, Parking Pad
- Property AttachedNo
LISTING UPDATED:
- StatusPending
- MLS #10425360
- Days on Site117
- Taxes$4,474.78 / year
- HOA Fees$581 / month
- MLS TypeResidential
- Year Built2007
- Lot Size0.30 Acres
- CountryFulton
LISTING UPDATED:
- StatusPending
- MLS #10425360
- Days on Site117
- Taxes$4,474.78 / year
- HOA Fees$581 / month
- MLS TypeResidential
- Year Built2007
- Lot Size0.30 Acres
- CountryFulton
Building Information for 7976 Cedar Mall
- StoriesTwo
- Year Built2007
- Lot Size0.2990 Acres
Payment Calculator
Term
Interest
Home Price
Down Payment
The Payment Calculator is for illustrative purposes only. Read More
Property Information for 7976 Cedar Mall
Summary
Location and General Information
- Community Features: Sidewalks
- Directions: Use GPS.
- Coordinates: 33.60516,-84.64685
School Information
- Elementary School: Renaissance
- Middle School: Renaissance
- High School: Langston Hughes
Taxes and HOA Information
- Parcel Number: 07 070001104486
- Tax Year: 2023
- Association Fee Includes: Other
Virtual Tour
Parking
- Open Parking: Yes
Interior and Exterior Features
Interior Features
- Cooling: Ceiling Fan(s), Central Air
- Heating: Central
- Appliances: Dishwasher, Oven/Range (Combo), Refrigerator, Stainless Steel Appliance(s)
- Basement: None
- Flooring: Vinyl
- Interior Features: Walk-In Closet(s)
- Levels/Stories: Two
- Total Half Baths: 1
- Bathrooms Total Integer: 3
- Bathrooms Total Decimal: 2
Exterior Features
- Construction Materials: Brick, Vinyl Siding
- Roof Type: Composition
- Laundry Features: None
- Pool Private: No
Property
Utilities
- Sewer: Public Sewer
- Utilities: Cable Available, Electricity Available, High Speed Internet, Sewer Available, Water Available
- Water Source: Public
Property and Assessments
- Home Warranty: Yes
- Property Condition: Updated/Remodeled
Green Features
Lot Information
- Above Grade Finished Area: 1822
- Lot Features: None
Multi Family
- Number of Units To Be Built: Square Feet
Rental
Rent Information
- Land Lease: Yes
- Occupant Types: Vacant
Public Records for 7976 Cedar Mall
Tax Record
- 2023$4,474.78 ($372.90 / month)
Home Facts
- Beds3
- Baths2
- Total Finished SqFt1,822 SqFt
- Above Grade Finished1,822 SqFt
- StoriesTwo
- Lot Size0.2990 Acres
- StyleSingle Family Residence
- Year Built2007
- APN07 070001104486
- CountyFulton
- Fireplaces1


