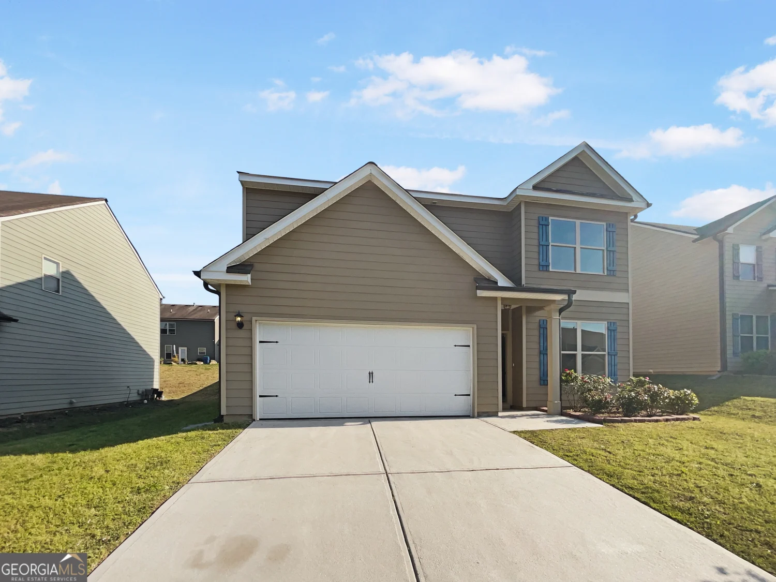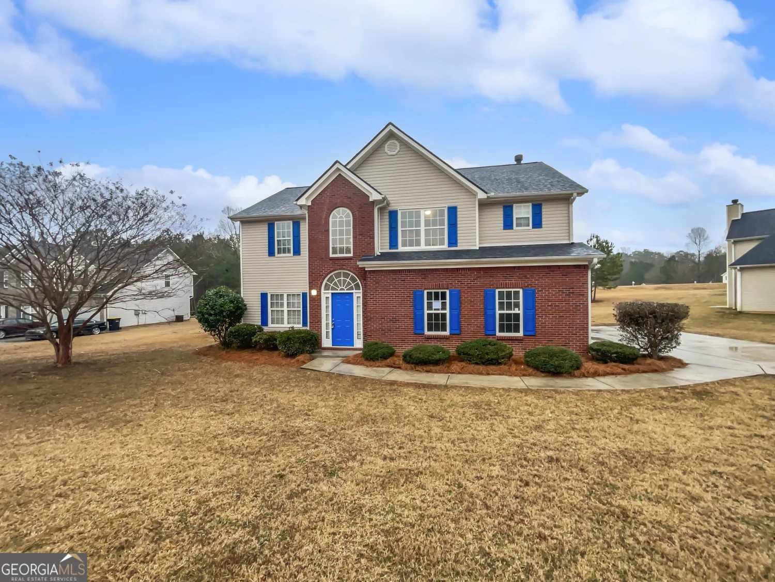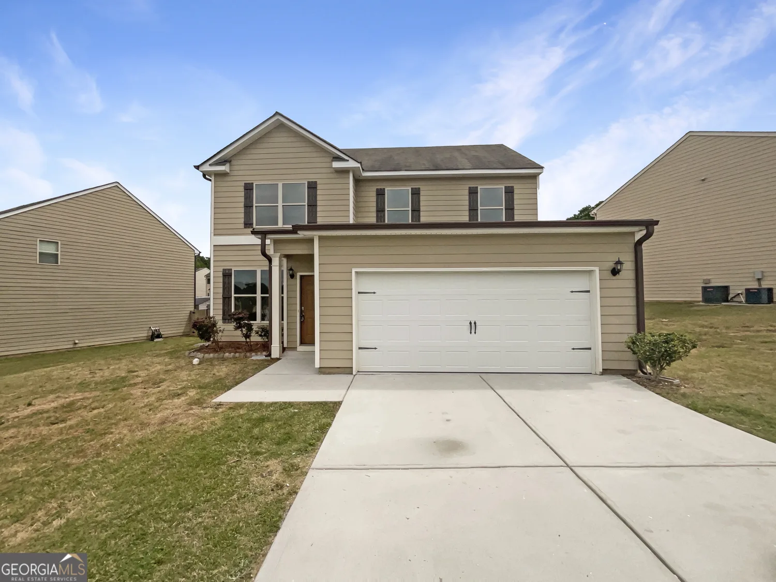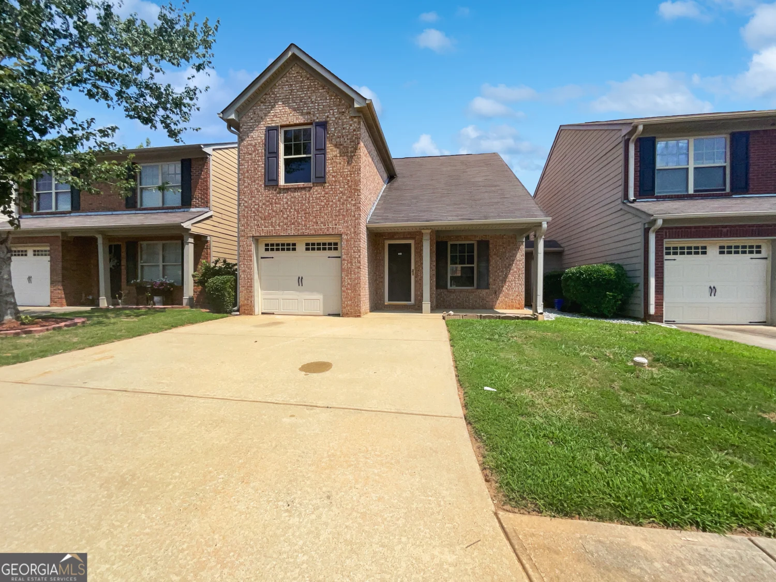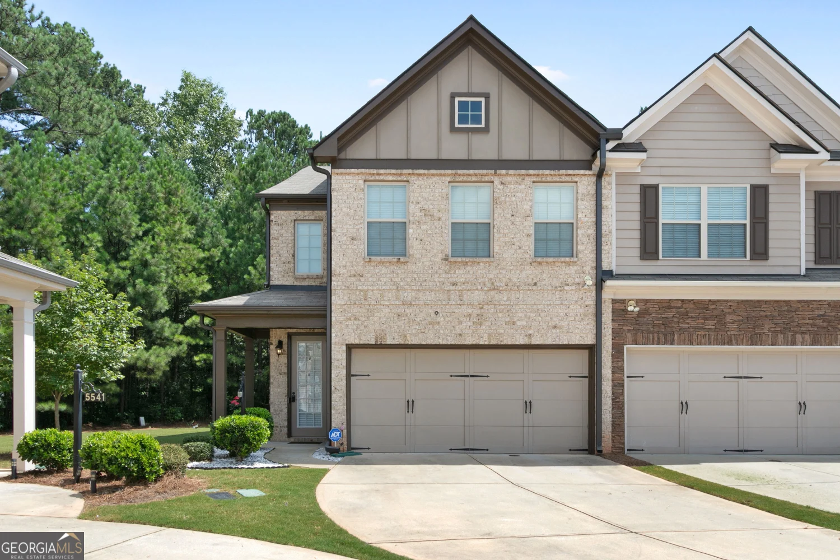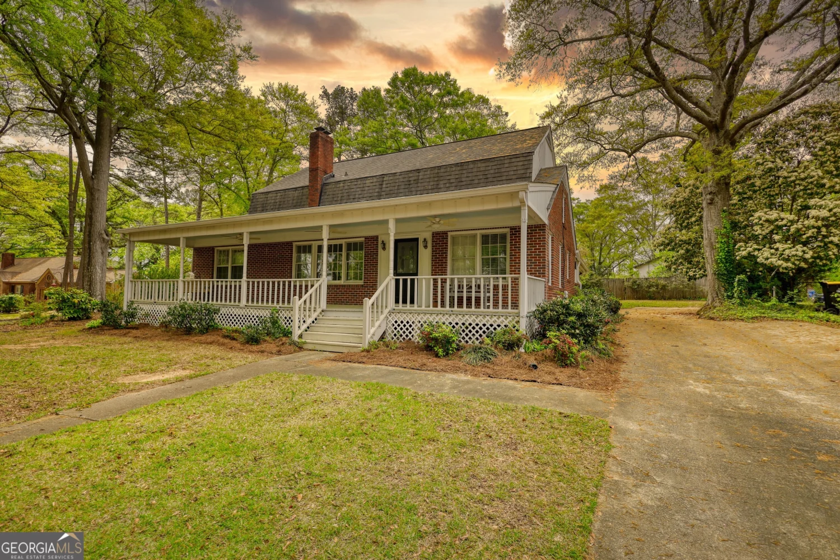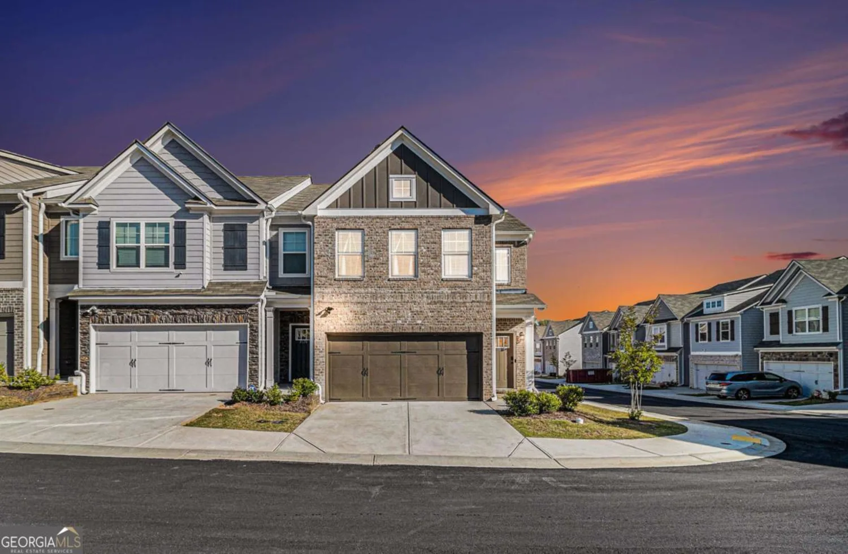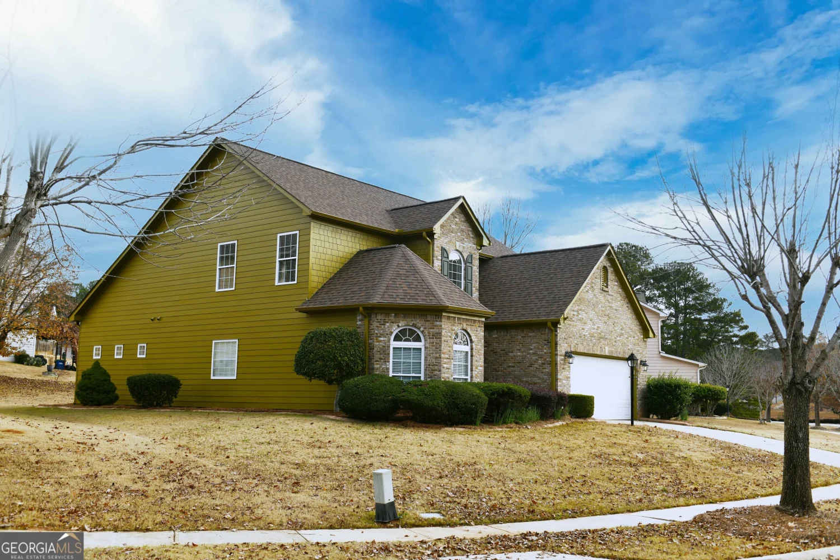5863 landers loopFairburn, GA 30213
5863 landers loopFairburn, GA 30213
Description
Completely Remodeled! Welcome to this stunning 3 bed, 2 bath home with an additional bonus room/flex room, perfect for a home office, playroom, or gym! Inside you'll find a spacious and open floor plan with sky-high ceilings that give that WOW! factor to all that enter, perfect for entertaining guests or relaxing with family. The kitchen features all-new modern appliances, ample cabinet space, custom floating shelves, designer tile, granite counters, and a large island perfect for meal prep or casual dining. The primary bedroom is a massive oasis! It features a trey ceiling with shiplap work, cedar trim, custom LED uplights to suit your mood and a dreamy chandelier. The primary bathroom is a true show stopper with frameless glass shower, glossy large format tile flooring, a luxurious soaking tub, and a double vanity with quartz countertops. The two additional bedrooms are generously sized and offer plenty of natural light. This home is steps away from restaurants and essentials but situated in a quiet, swim/tennis/lake community. This one won't last!
Property Details for 5863 Landers Loop
- Subdivision ComplexThe Village at Cedar Grove
- Architectural StyleCluster, Ranch
- Parking FeaturesAttached, Garage, Side/Rear Entrance
- Property AttachedNo
LISTING UPDATED:
- StatusActive
- MLS #10472319
- Days on Site55
- Taxes$4,230.33 / year
- MLS TypeResidential
- Year Built2005
- Lot Size0.11 Acres
- CountryFulton
LISTING UPDATED:
- StatusActive
- MLS #10472319
- Days on Site55
- Taxes$4,230.33 / year
- MLS TypeResidential
- Year Built2005
- Lot Size0.11 Acres
- CountryFulton
Building Information for 5863 Landers Loop
- StoriesOne
- Year Built2005
- Lot Size0.1110 Acres
Payment Calculator
Term
Interest
Home Price
Down Payment
The Payment Calculator is for illustrative purposes only. Read More
Property Information for 5863 Landers Loop
Summary
Location and General Information
- Community Features: Clubhouse, Fitness Center, Playground, Pool, Sidewalks, Street Lights, Tennis Court(s), Near Shopping
- Directions: Use GPS - No sign. Look for the blue door.
- Coordinates: 33.592505,-84.642347
School Information
- Elementary School: Renaissance
- Middle School: Renaissance
- High School: Langston Hughes
Taxes and HOA Information
- Parcel Number: 07 140001084200
- Tax Year: 22
- Association Fee Includes: Maintenance Grounds, Swimming, Tennis
Virtual Tour
Parking
- Open Parking: No
Interior and Exterior Features
Interior Features
- Cooling: Central Air, Electric
- Heating: Central, Natural Gas
- Appliances: Dishwasher, Microwave, Oven/Range (Combo), Refrigerator, Stainless Steel Appliance(s)
- Basement: None
- Flooring: Hardwood, Laminate, Tile
- Interior Features: Double Vanity, High Ceilings, In-Law Floorplan, Master On Main Level, Separate Shower, Soaking Tub, Tile Bath, Tray Ceiling(s), Entrance Foyer, Walk-In Closet(s)
- Levels/Stories: One
- Main Bedrooms: 3
- Bathrooms Total Integer: 2
- Main Full Baths: 2
- Bathrooms Total Decimal: 2
Exterior Features
- Construction Materials: Wood Siding
- Roof Type: Composition
- Laundry Features: Mud Room
- Pool Private: No
Property
Utilities
- Sewer: Public Sewer
- Utilities: Cable Available, Electricity Available, High Speed Internet, Natural Gas Available, Phone Available, Sewer Connected, Underground Utilities, Water Available
- Water Source: Public
Property and Assessments
- Home Warranty: Yes
- Property Condition: Updated/Remodeled
Green Features
Lot Information
- Above Grade Finished Area: 1786
- Lot Features: Level
Multi Family
- Number of Units To Be Built: Square Feet
Rental
Rent Information
- Land Lease: Yes
- Occupant Types: Vacant
Public Records for 5863 Landers Loop
Tax Record
- 22$4,230.33 ($352.53 / month)
Home Facts
- Beds3
- Baths2
- Total Finished SqFt1,786 SqFt
- Above Grade Finished1,786 SqFt
- StoriesOne
- Lot Size0.1110 Acres
- StyleSingle Family Residence
- Year Built2005
- APN07 140001084200
- CountyFulton
- Fireplaces1





