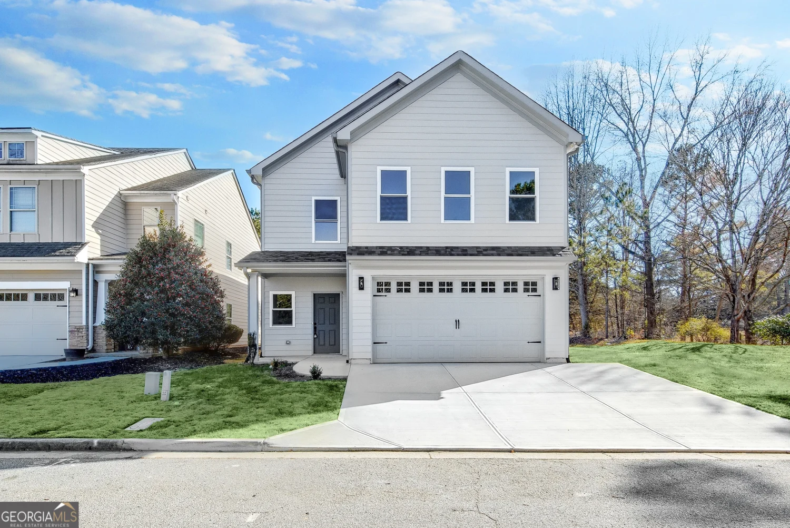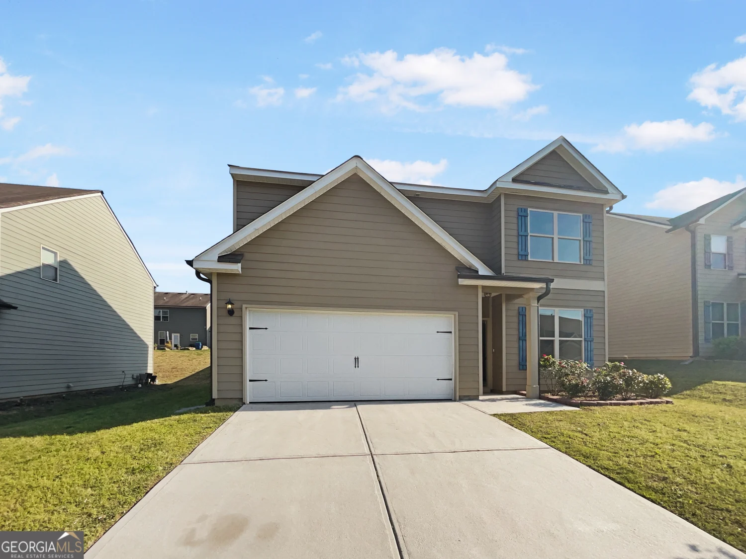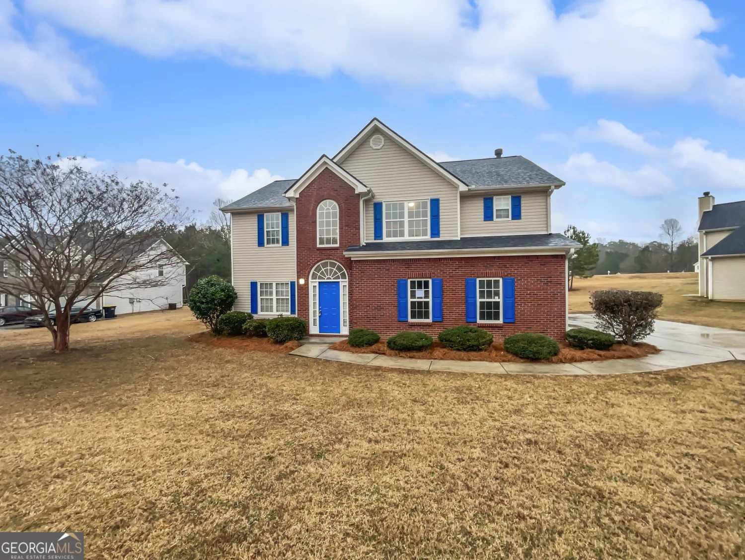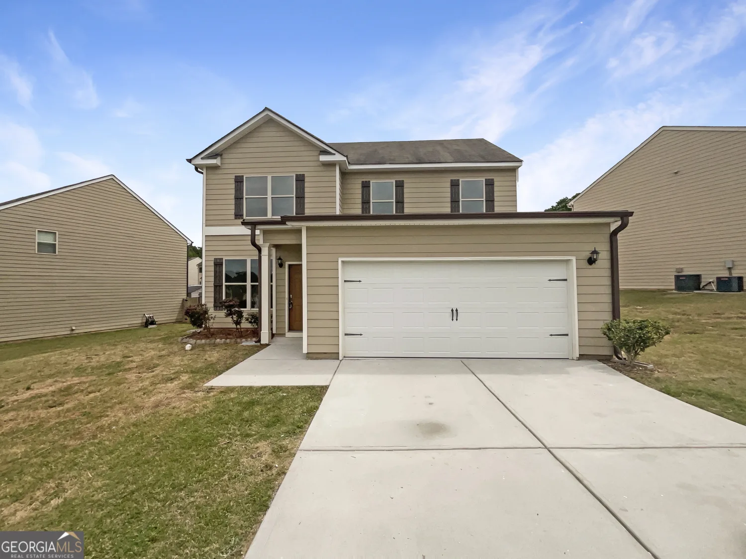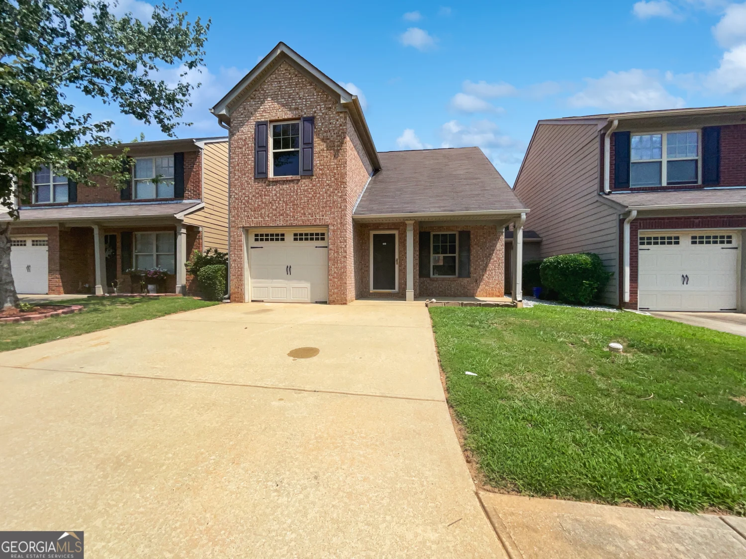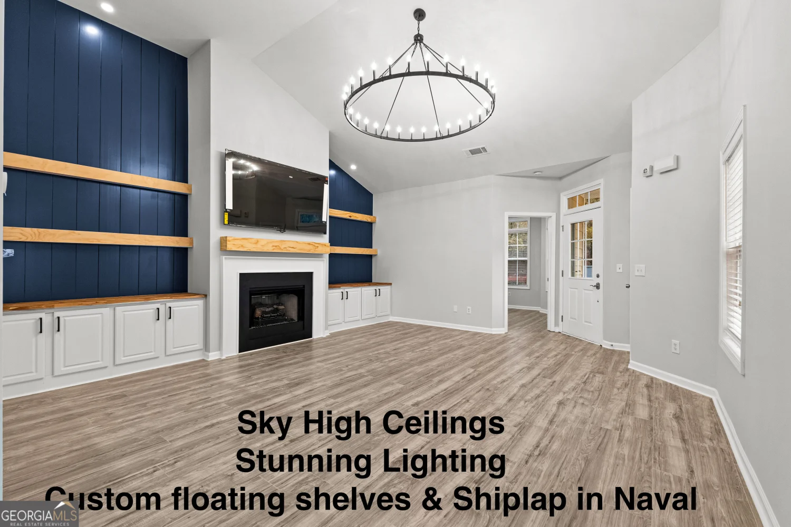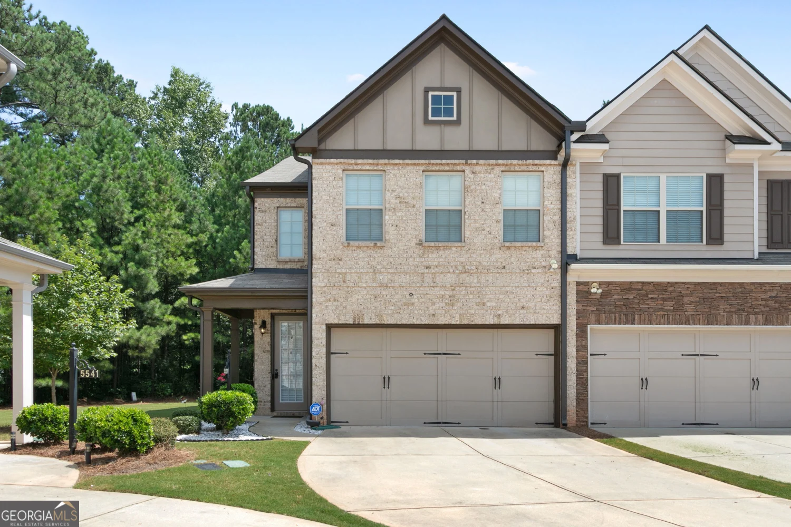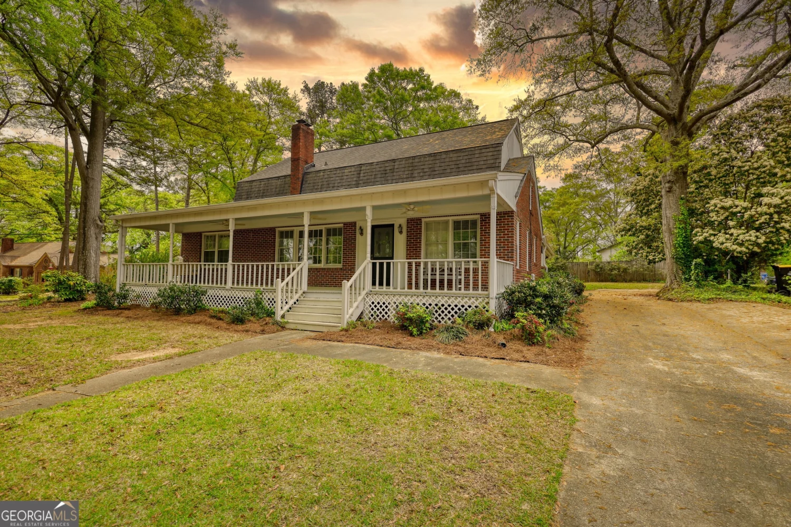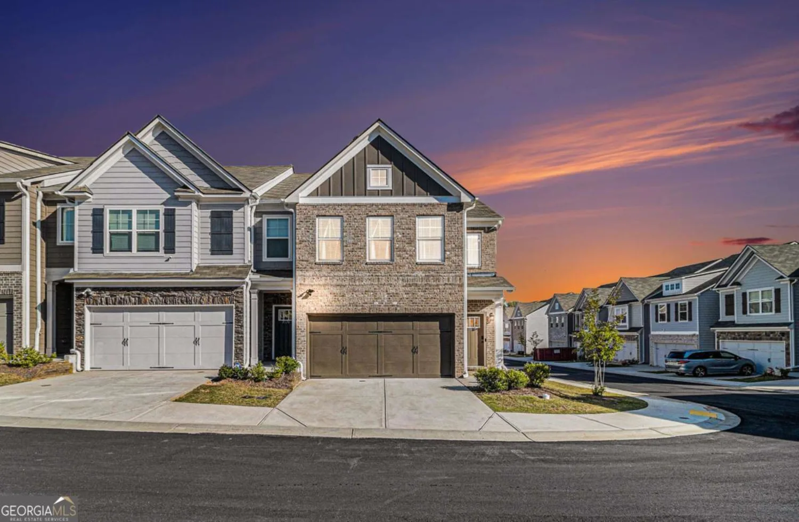1027 fellowship roadFairburn, GA 30213
1027 fellowship roadFairburn, GA 30213
Description
Up to $17,500 in Down Payment assistance available to qualified Homebuyers through Preferred Lender! Welcome home to 1027 Fellowship Road! Beautifully updated home in the sought-after Trotter's Farm Subdivision. This spacious residence offers four bedrooms and two full bathrooms on the upper level and the convenience of a half bath on the main level. The kitchen has updated stainless steel appliances, a pantry for ample storage, and stunning new tile floors, seamlessly flowing into the living area adorned with brand- new LVP flooring. All toilets in the home have been newly replaced, ensuring modern convenience. Upstairs, cozy new carpet graces the bedrooms, while freshly painted walls and an updated vanity and toilet enhance one of the bathrooms. Additionally, the home comes with a washer and dryer, making it truly move-in ready. The home sits on a level lot, offering a backyard perfect for play, entertainment, or relaxation. Enjoy community amenities such as a pool, playground, clubhouse, and tennis courts. This home is waiting for the perfect buyer to make it home!
Property Details for 1027 Fellowship Road
- Subdivision ComplexTrotters Farm
- Architectural StyleBrick Front, Traditional
- Num Of Parking Spaces4
- Parking FeaturesGarage
- Property AttachedYes
LISTING UPDATED:
- StatusActive Under Contract
- MLS #10491051
- Days on Site32
- Taxes$3,795 / year
- HOA Fees$360 / month
- MLS TypeResidential
- Year Built2004
- Lot Size0.51 Acres
- CountryFulton
LISTING UPDATED:
- StatusActive Under Contract
- MLS #10491051
- Days on Site32
- Taxes$3,795 / year
- HOA Fees$360 / month
- MLS TypeResidential
- Year Built2004
- Lot Size0.51 Acres
- CountryFulton
Building Information for 1027 Fellowship Road
- StoriesTwo
- Year Built2004
- Lot Size0.5080 Acres
Payment Calculator
Term
Interest
Home Price
Down Payment
The Payment Calculator is for illustrative purposes only. Read More
Property Information for 1027 Fellowship Road
Summary
Location and General Information
- Community Features: Park, Pool
- Directions: GPS
- View: Seasonal View
- Coordinates: 33.560239,-84.559314
School Information
- Elementary School: Campbell
- Middle School: Renaissance
- High School: Langston Hughes
Taxes and HOA Information
- Parcel Number: 09F110100541970
- Tax Year: 2024
- Association Fee Includes: Swimming
Virtual Tour
Parking
- Open Parking: No
Interior and Exterior Features
Interior Features
- Cooling: Ceiling Fan(s), Central Air
- Heating: Forced Air
- Appliances: Dishwasher, Dryer, Electric Water Heater, Refrigerator, Washer
- Basement: None
- Fireplace Features: Gas Log
- Flooring: Carpet, Laminate, Tile, Vinyl
- Interior Features: Double Vanity, High Ceilings, Walk-In Closet(s)
- Levels/Stories: Two
- Kitchen Features: Breakfast Area, Pantry, Walk-in Pantry
- Foundation: Slab
- Total Half Baths: 1
- Bathrooms Total Integer: 3
- Bathrooms Total Decimal: 2
Exterior Features
- Construction Materials: Concrete
- Fencing: Other
- Patio And Porch Features: Patio
- Roof Type: Composition
- Security Features: Carbon Monoxide Detector(s), Smoke Detector(s)
- Laundry Features: In Hall, Upper Level
- Pool Private: No
Property
Utilities
- Sewer: Public Sewer
- Utilities: Cable Available, Electricity Available, Sewer Available, Water Available
- Water Source: Public
Property and Assessments
- Home Warranty: Yes
- Property Condition: Resale
Green Features
Lot Information
- Above Grade Finished Area: 2506
- Common Walls: No Common Walls
- Lot Features: Other
Multi Family
- Number of Units To Be Built: Square Feet
Rental
Rent Information
- Land Lease: Yes
Public Records for 1027 Fellowship Road
Tax Record
- 2024$3,795.00 ($316.25 / month)
Home Facts
- Beds4
- Baths2
- Total Finished SqFt2,506 SqFt
- Above Grade Finished2,506 SqFt
- StoriesTwo
- Lot Size0.5080 Acres
- StyleSingle Family Residence
- Year Built2004
- APN09F110100541970
- CountyFulton
- Fireplaces1





