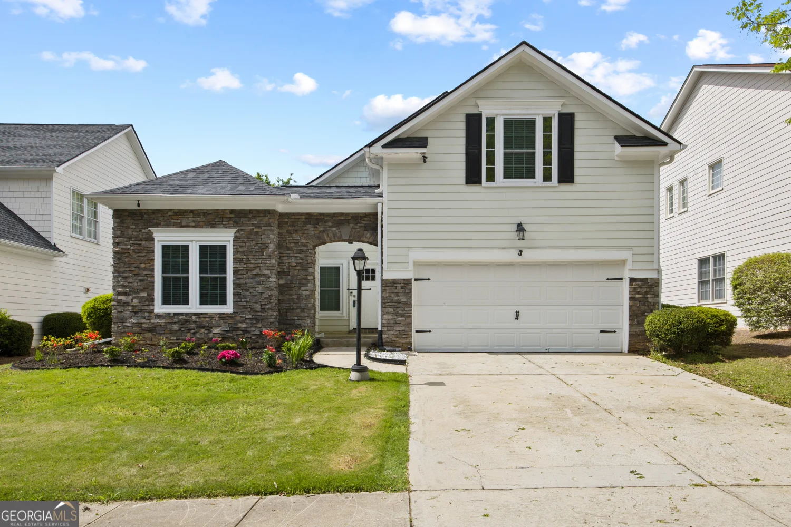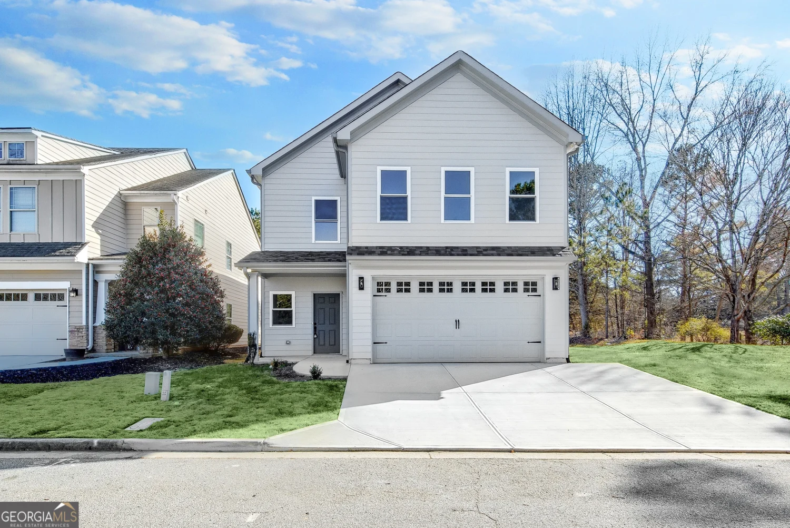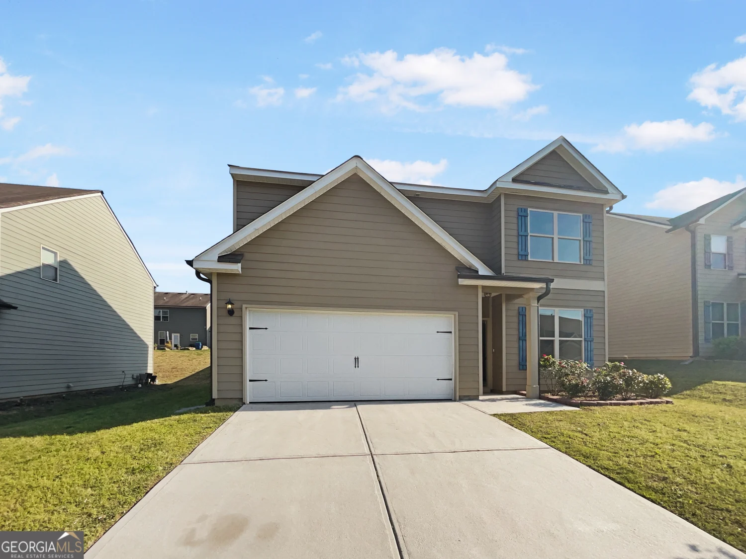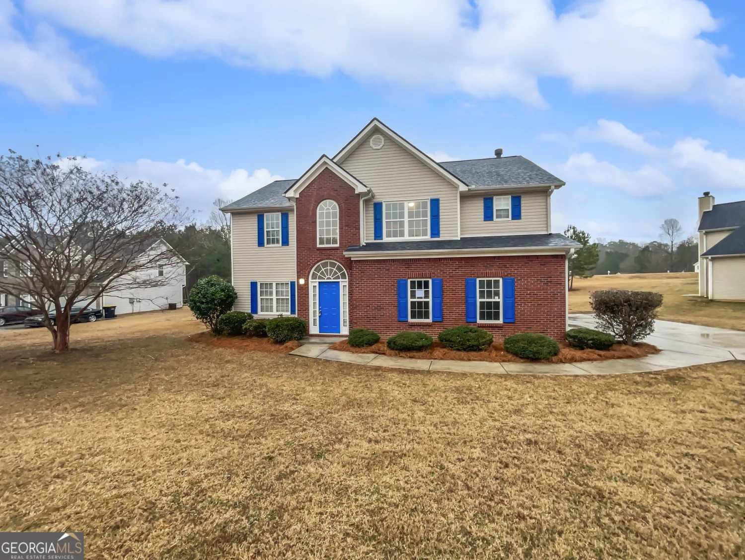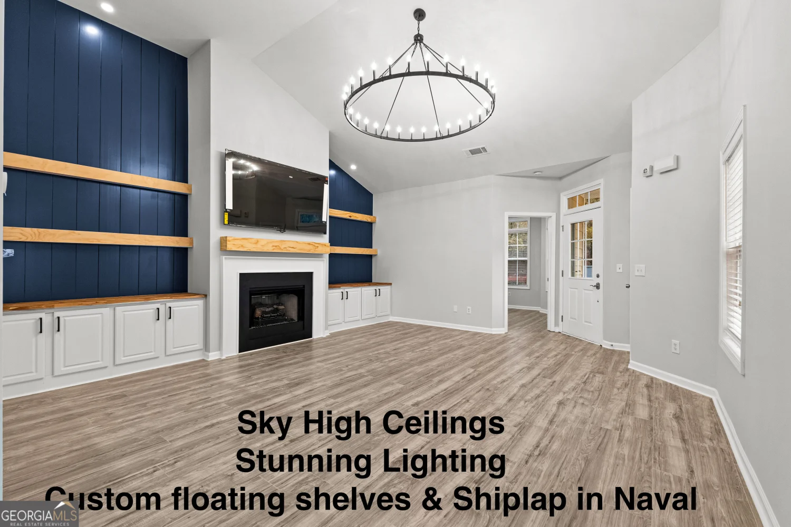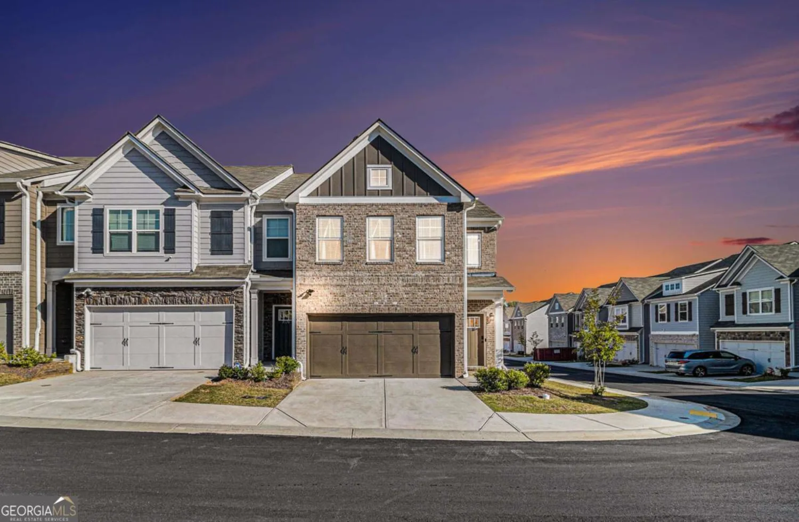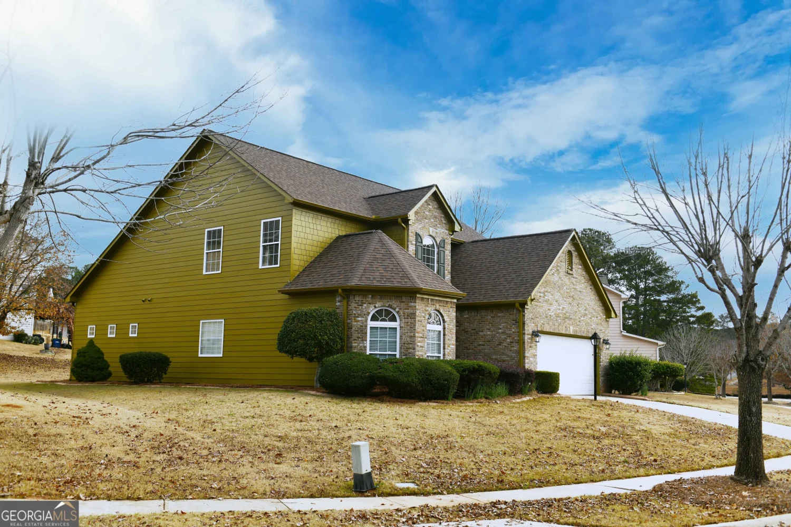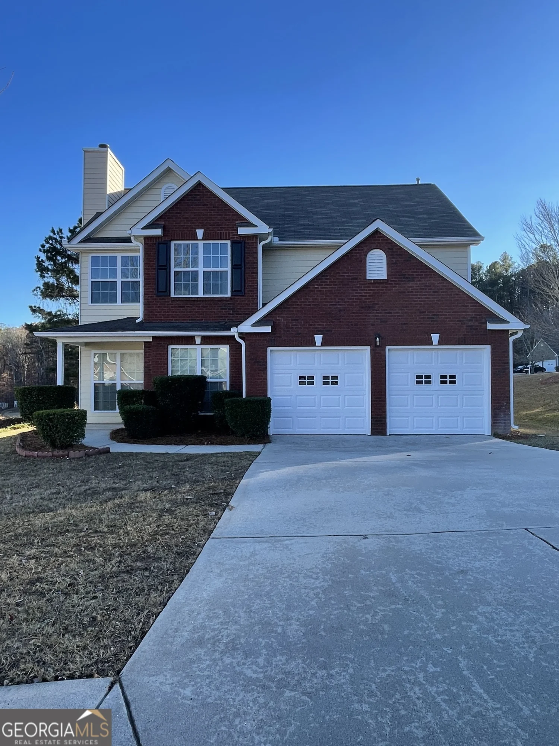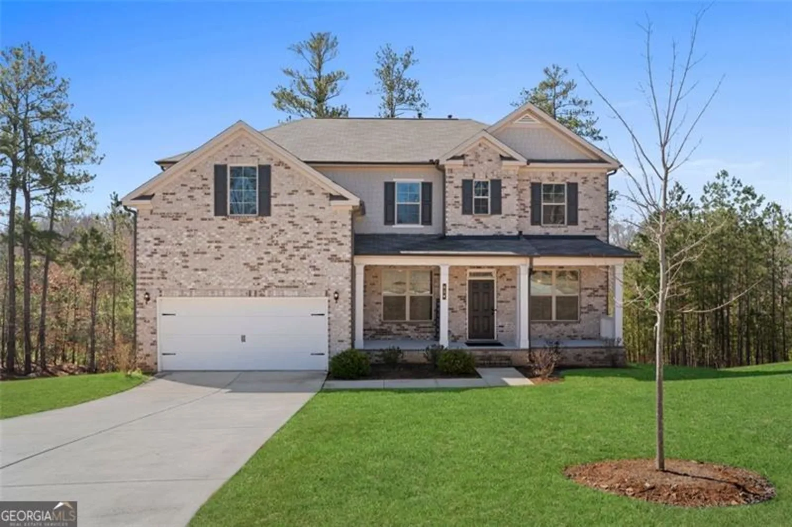75 glen abbey circleFairburn, GA 30213
75 glen abbey circleFairburn, GA 30213
Description
Discover modern comfort in this spacious 5-bedroom, 4-bathroom home in Fairburn's sought-after Durham Lakes community. The open floor plan features a bright living area and a chef's kitchen with granite countertops, stainless steel appliances, and a large island. The Master-On-Main guest suite with a full bath adds convenience. Upstairs, the owner's suite offers a spa-like bath and walk-in closet, along with three additional bedrooms, two full baths, and a versatile loft. Enjoy a private backyard and fantastic community amenities, including a pool, tennis courts, and walking trails. Conveniently located near schools, shopping, dining, and major highways. Sold As-Is due to being in great condition! Schedule your private tour today!
Property Details for 75 Glen Abbey Circle
- Subdivision ComplexDurham Lakes
- Architectural StyleBrick Front, Traditional
- ExteriorOther
- Num Of Parking Spaces2
- Parking FeaturesGarage
- Property AttachedYes
- Waterfront FeaturesNo Dock Or Boathouse
LISTING UPDATED:
- StatusActive
- MLS #10496499
- Days on Site24
- Taxes$4,621 / year
- HOA Fees$1,100 / month
- MLS TypeResidential
- Year Built2021
- Lot Size0.18 Acres
- CountryFulton
LISTING UPDATED:
- StatusActive
- MLS #10496499
- Days on Site24
- Taxes$4,621 / year
- HOA Fees$1,100 / month
- MLS TypeResidential
- Year Built2021
- Lot Size0.18 Acres
- CountryFulton
Building Information for 75 Glen Abbey Circle
- StoriesTwo
- Year Built2021
- Lot Size0.1810 Acres
Payment Calculator
Term
Interest
Home Price
Down Payment
The Payment Calculator is for illustrative purposes only. Read More
Property Information for 75 Glen Abbey Circle
Summary
Location and General Information
- Community Features: Golf, Lake, Pool
- Directions: Please use GPS
- View: Lake
- Coordinates: 33.562703,-84.615142
School Information
- Elementary School: Renaissance
- Middle School: Bear Creek
- High School: Creekside
Taxes and HOA Information
- Parcel Number: 07 170001525563
- Tax Year: 2024
- Association Fee Includes: Maintenance Grounds, Swimming, Tennis
- Tax Lot: 43
Virtual Tour
Parking
- Open Parking: No
Interior and Exterior Features
Interior Features
- Cooling: Central Air
- Heating: Natural Gas
- Appliances: Dishwasher, Double Oven
- Basement: None
- Fireplace Features: Gas Starter
- Flooring: Laminate
- Interior Features: High Ceilings, Master On Main Level
- Levels/Stories: Two
- Window Features: Double Pane Windows
- Kitchen Features: Breakfast Area, Kitchen Island, Walk-in Pantry
- Foundation: Slab
- Main Bedrooms: 1
- Bathrooms Total Integer: 4
- Main Full Baths: 1
- Bathrooms Total Decimal: 4
Exterior Features
- Construction Materials: Brick, Vinyl Siding
- Patio And Porch Features: Patio
- Roof Type: Other
- Laundry Features: Upper Level
- Pool Private: No
Property
Utilities
- Sewer: Public Sewer
- Utilities: Cable Available, Electricity Available, Natural Gas Available, Sewer Available, Water Available
- Water Source: Public
Property and Assessments
- Home Warranty: Yes
- Property Condition: Resale
Green Features
Lot Information
- Above Grade Finished Area: 3340
- Common Walls: No Common Walls
- Lot Features: Corner Lot
- Waterfront Footage: No Dock Or Boathouse
Multi Family
- Number of Units To Be Built: Square Feet
Rental
Rent Information
- Land Lease: Yes
Public Records for 75 Glen Abbey Circle
Tax Record
- 2024$4,621.00 ($385.08 / month)
Home Facts
- Beds5
- Baths4
- Total Finished SqFt3,340 SqFt
- Above Grade Finished3,340 SqFt
- StoriesTwo
- Lot Size0.1810 Acres
- StyleSingle Family Residence
- Year Built2021
- APN07 170001525563
- CountyFulton
- Fireplaces1


