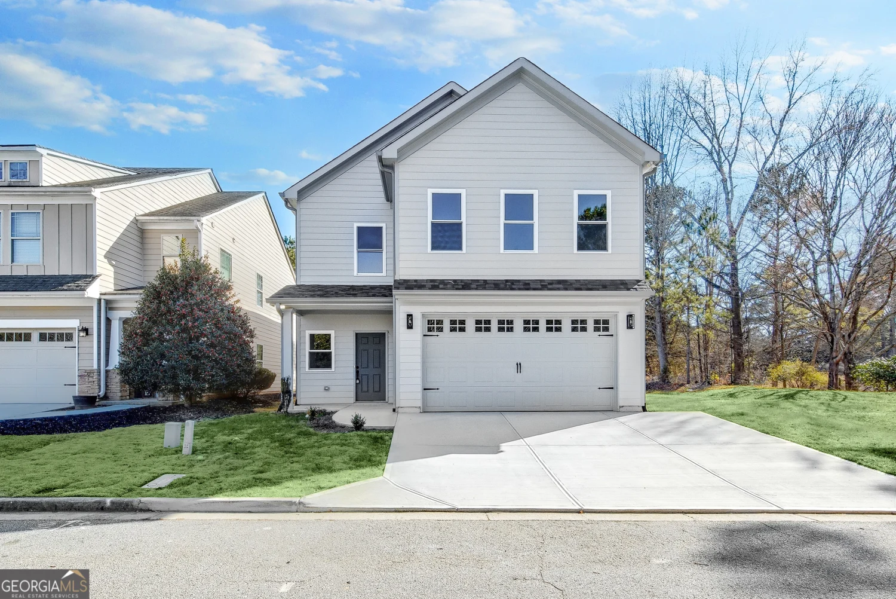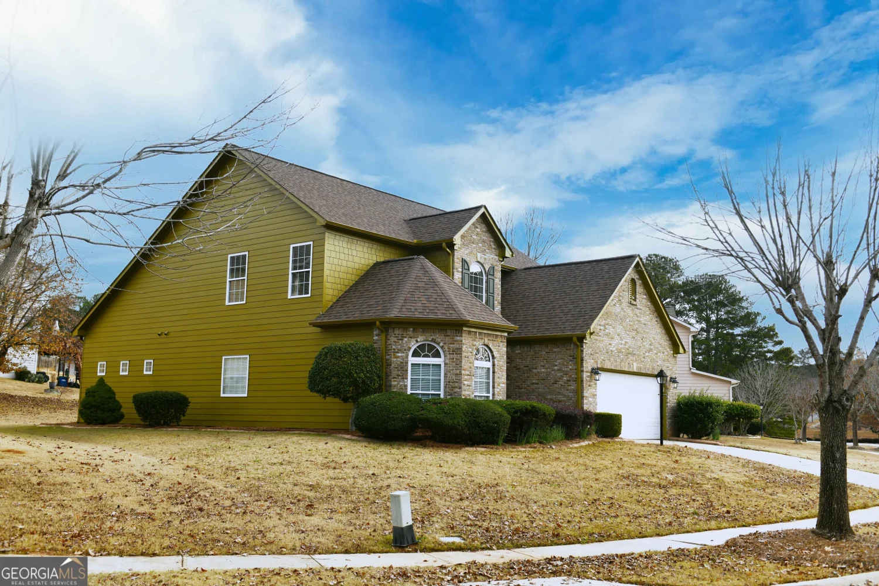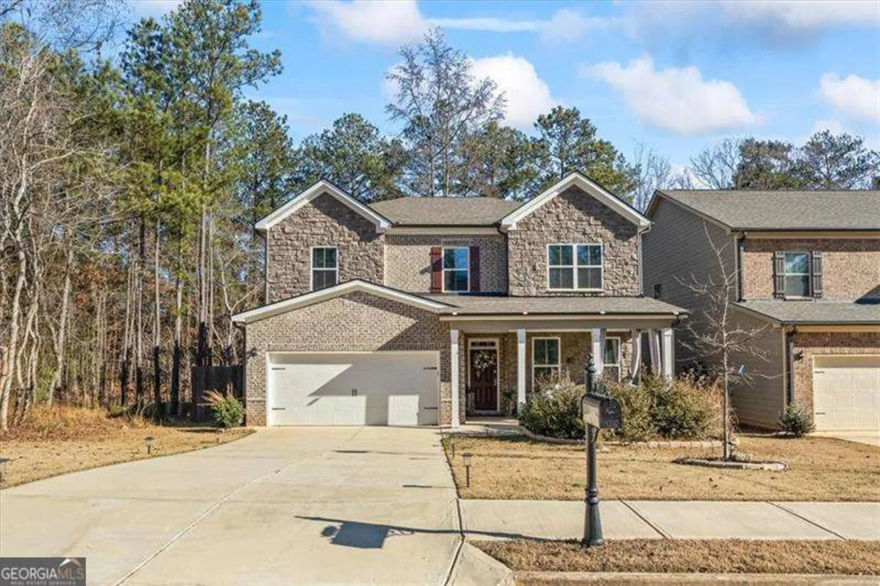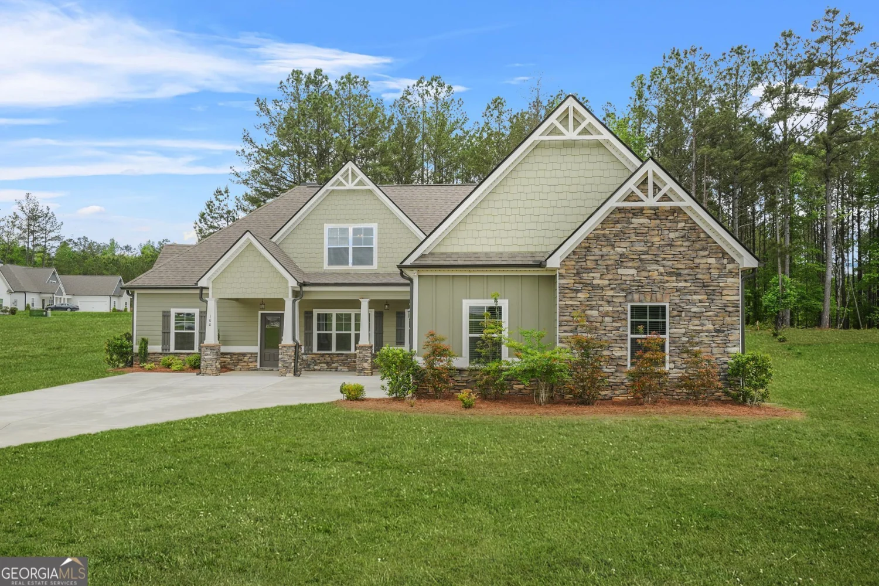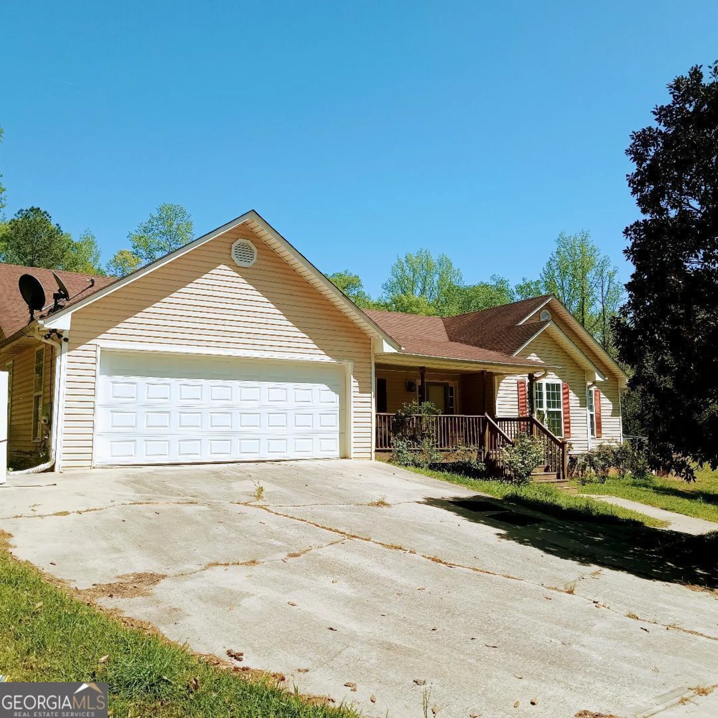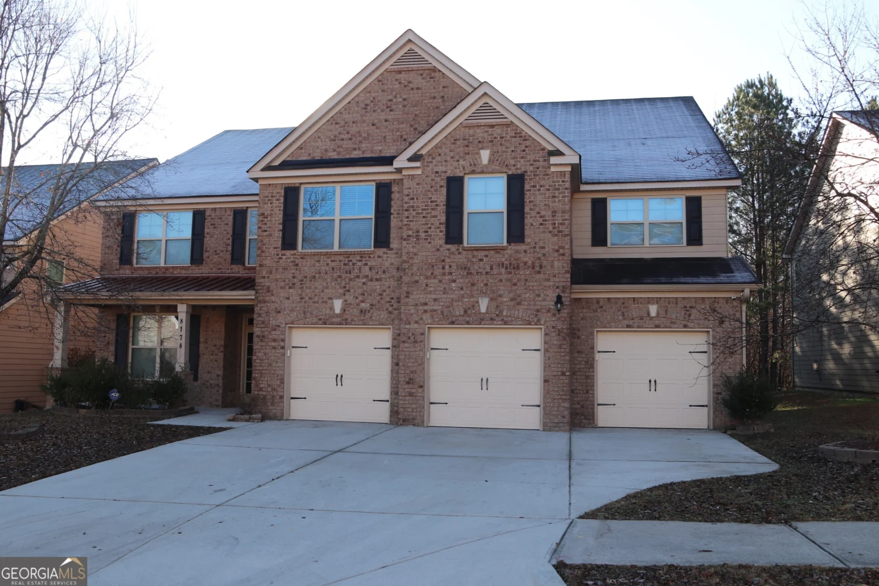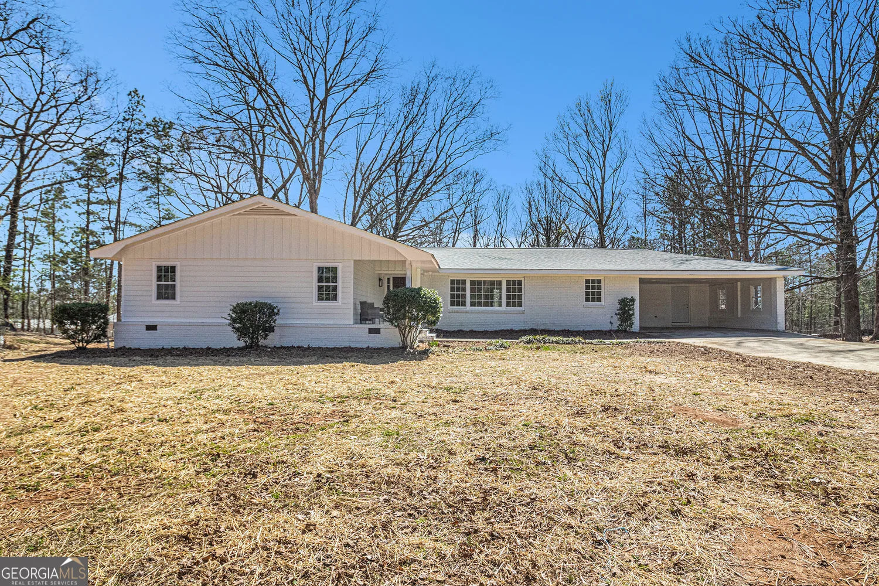514 eagles pointFairburn, GA 30213
514 eagles pointFairburn, GA 30213
Description
Discover this stunning 5-bedroom, 4-bathroom home in the sought-after Southwind community! Designed for both comfort and style, this home features an open-concept layout with beautiful hardwood floors throughout the main living areas. The expansive kitchen is a chef's dream, boasting quartz countertops, a large island, a spacious double oven, and ample cabinetry for storage. The luxurious master suite offers a walk-in closet, a double vanity, a separate shower, and a soaking tub-your perfect retreat after a long day. With a full unfinished basement, there's endless potential to customize the space to suit your needs. Enjoy resort-style community amenities, including a clubhouse, pool, and tennis courts, all within this vibrant neighborhood. Conveniently located in Fairburn, GA, this home is a must-see!
Property Details for 514 EAGLES Point
- Subdivision ComplexSouthwind
- Architectural StyleCraftsman, Brick Front
- Num Of Parking Spaces6
- Parking FeaturesAttached, Garage
- Property AttachedNo
LISTING UPDATED:
- StatusActive Under Contract
- MLS #10481350
- Days on Site45
- Taxes$5,296 / year
- HOA Fees$165 / month
- MLS TypeResidential
- Year Built2022
- Lot Size0.40 Acres
- CountryFulton
LISTING UPDATED:
- StatusActive Under Contract
- MLS #10481350
- Days on Site45
- Taxes$5,296 / year
- HOA Fees$165 / month
- MLS TypeResidential
- Year Built2022
- Lot Size0.40 Acres
- CountryFulton
Building Information for 514 EAGLES Point
- StoriesThree Or More
- Year Built2022
- Lot Size0.4000 Acres
Payment Calculator
Term
Interest
Home Price
Down Payment
The Payment Calculator is for illustrative purposes only. Read More
Property Information for 514 EAGLES Point
Summary
Location and General Information
- Community Features: Clubhouse, Pool, Street Lights, Tennis Court(s)
- Directions: GPS
- Coordinates: 33.605199,-84.599994
School Information
- Elementary School: Renaissance
- Middle School: Renaissance
- High School: Langston Hughes
Taxes and HOA Information
- Parcel Number: 09F290001146275
- Tax Year: 2023
- Association Fee Includes: Maintenance Grounds, Swimming, Tennis
Virtual Tour
Parking
- Open Parking: No
Interior and Exterior Features
Interior Features
- Cooling: Central Air
- Heating: Central
- Appliances: Double Oven, Dishwasher, Disposal, Dryer, Refrigerator, Microwave, Oven/Range (Combo), Stainless Steel Appliance(s)
- Basement: Full, Unfinished
- Fireplace Features: Family Room, Living Room
- Flooring: Carpet, Vinyl, Laminate
- Interior Features: Double Vanity, Master On Main Level, In-Law Floorplan, Walk-In Closet(s)
- Levels/Stories: Three Or More
- Kitchen Features: Kitchen Island, Solid Surface Counters, Pantry
- Foundation: Pillar/Post/Pier
- Main Bedrooms: 1
- Bathrooms Total Integer: 3
- Main Full Baths: 1
- Bathrooms Total Decimal: 3
Exterior Features
- Construction Materials: Brick, Vinyl Siding
- Patio And Porch Features: Deck
- Pool Features: In Ground
- Roof Type: Composition
- Security Features: Carbon Monoxide Detector(s), Smoke Detector(s)
- Laundry Features: Upper Level
- Pool Private: No
Property
Utilities
- Sewer: Public Sewer
- Utilities: Cable Available, High Speed Internet, Electricity Available, Sewer Connected, Sewer Available, Phone Available, Water Available
- Water Source: Public
- Electric: 220 Volts
Property and Assessments
- Home Warranty: Yes
- Property Condition: New Construction
Green Features
Lot Information
- Above Grade Finished Area: 3714
- Lot Features: Cul-De-Sac
Multi Family
- Number of Units To Be Built: Square Feet
Rental
Rent Information
- Land Lease: Yes
Public Records for 514 EAGLES Point
Tax Record
- 2023$5,296.00 ($441.33 / month)
Home Facts
- Beds5
- Baths3
- Total Finished SqFt3,714 SqFt
- Above Grade Finished3,714 SqFt
- StoriesThree Or More
- Lot Size0.4000 Acres
- StyleSingle Family Residence
- Year Built2022
- APN09F290001146275
- CountyFulton
- Fireplaces1


