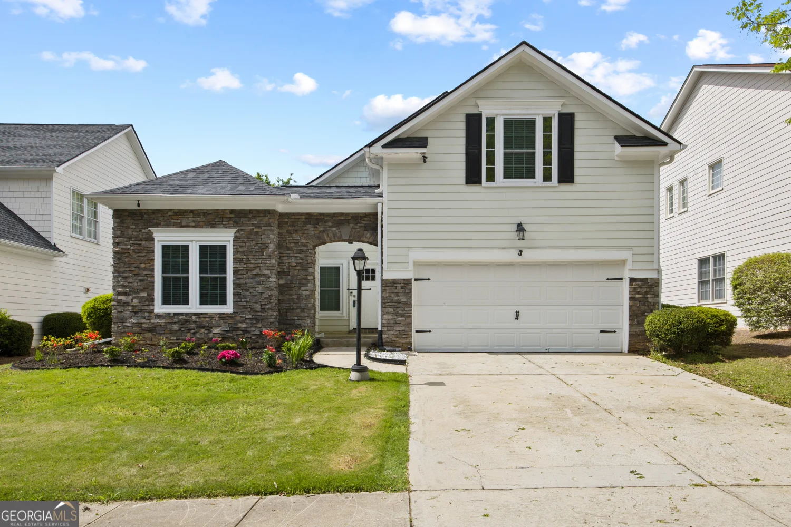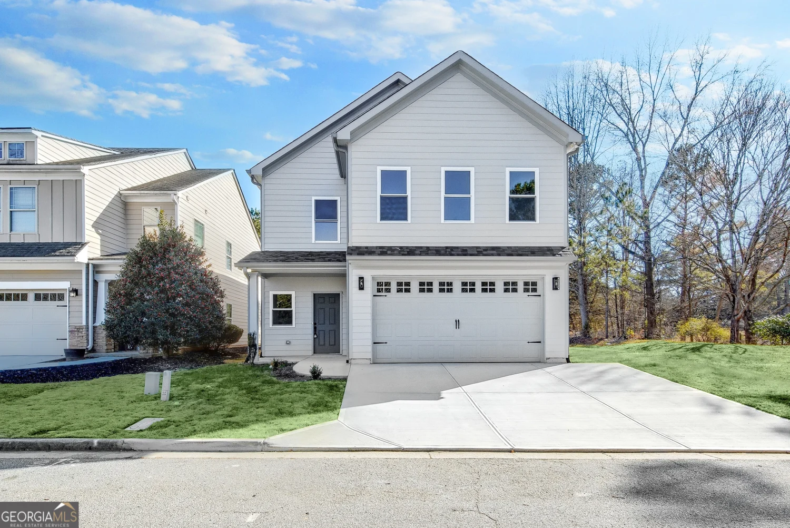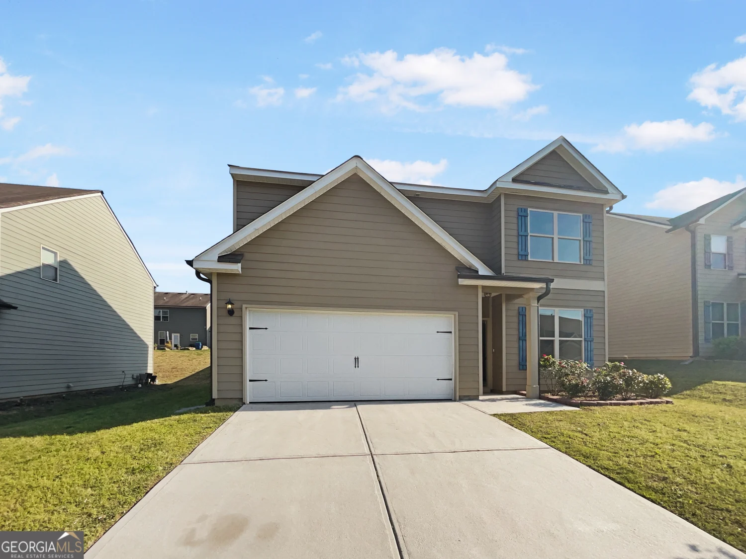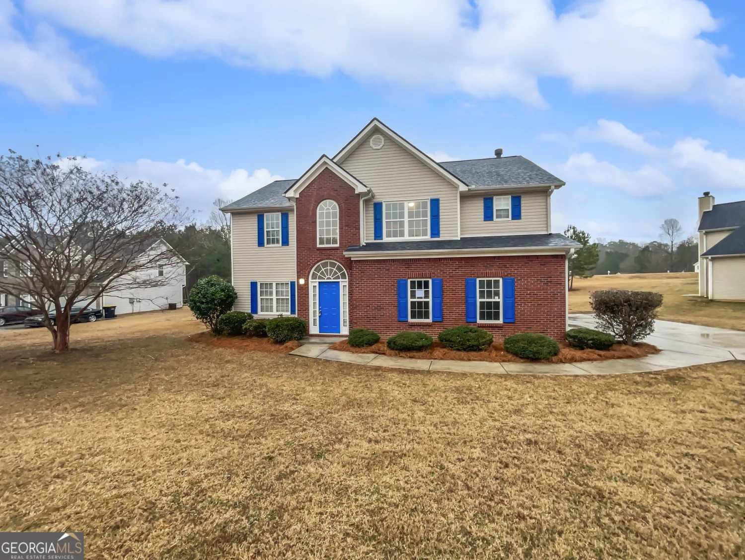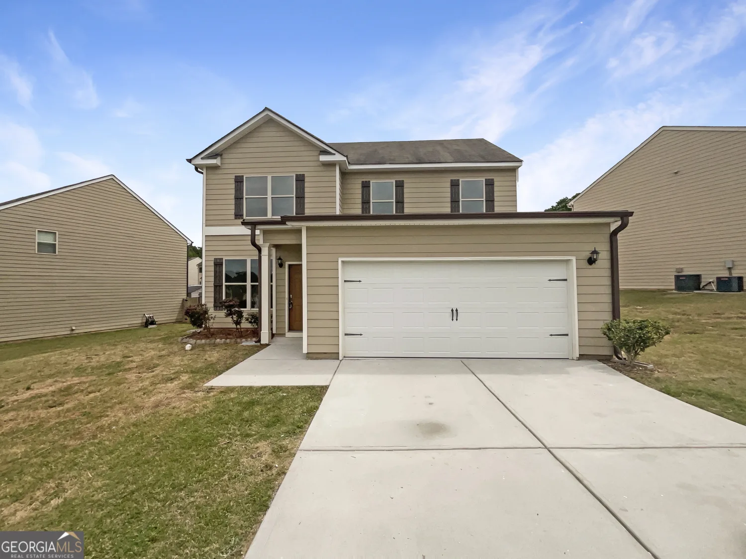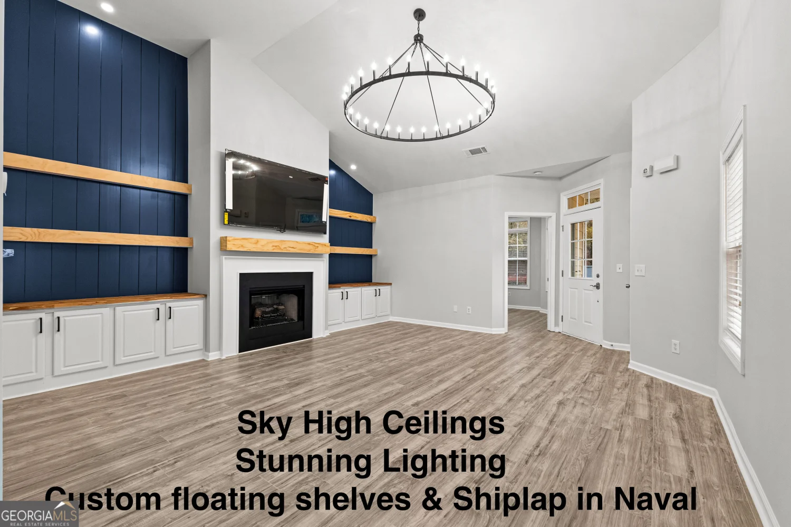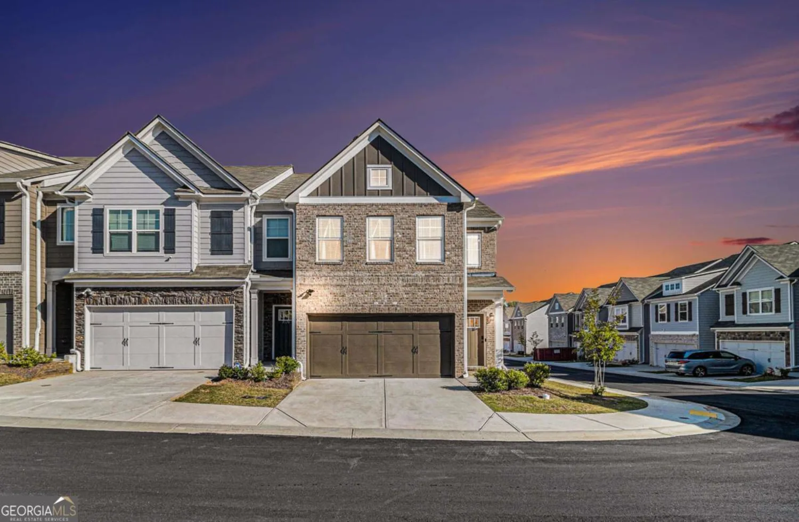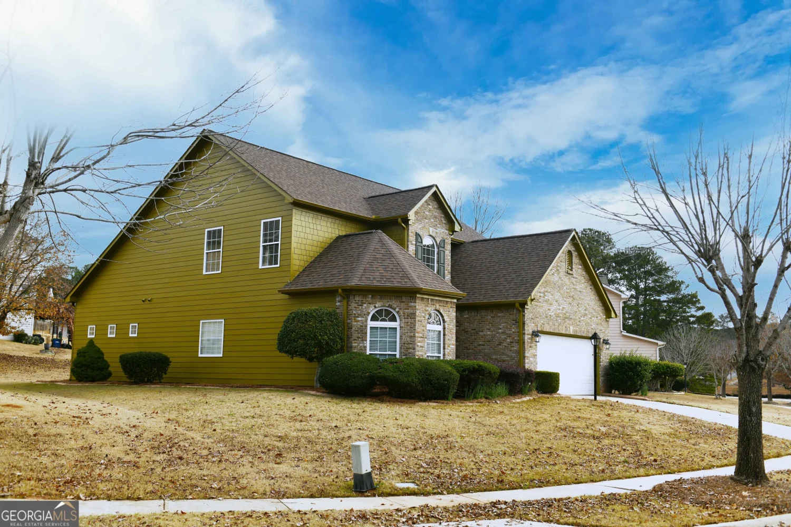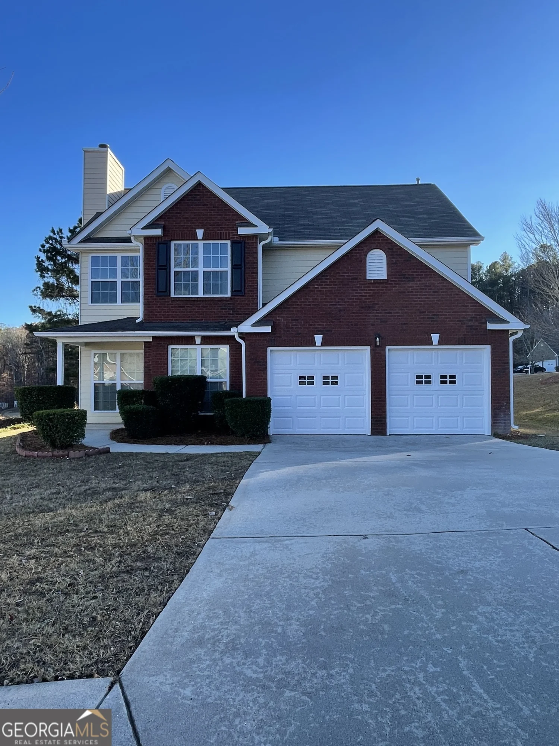112 jacoby drive 110Fairburn, GA 30213
112 jacoby drive 110Fairburn, GA 30213
Description
The Sinclair epitomizes both simplicity and sophistication, offering a distinctive and pragmatic living option. The front flex room offers versatility and can be used as an office, play room or formal dining room. You'll love the thoughtfully designed Kitchen with a generous prep island providing seating space, adorned with granite countertops, a convenient cup wash, pendant lighting, a walk-in pantry, and ample cabinet storage. The family room is generously sized, exuding modern charm with its inviting fireplace. Ascending upstairs reveals a loft area perfect for cozy movie nights, along with 3 secondary bedrooms. The expansive primary suite boasts a substantial walk-in closet. Its luxurious En-suite presents a freestanding soaking tub complemented by a tub filler, a tiled shower, double vessel sinks, LED/Bluetooth mirrors, a smart toilet with bidet and seat warmer. The laundry area is intelligently located on the upper floor for added convenience. Don't miss out on this remarkable opportunity! This is a 4 Bedroom 2.5 Bath that can convert into a 5 Bedroom 3 Bath home! Stock Photos.
Property Details for 112 Jacoby Drive 110
- Subdivision ComplexFern Dale
- Architectural StyleBrick Front, Traditional
- Parking FeaturesAttached, Kitchen Level
- Property AttachedNo
LISTING UPDATED:
- StatusPending
- MLS #10514392
- Days on Site11
- HOA Fees$800 / month
- MLS TypeResidential
- Year Built2025
- Lot Size0.25 Acres
- CountryFulton
LISTING UPDATED:
- StatusPending
- MLS #10514392
- Days on Site11
- HOA Fees$800 / month
- MLS TypeResidential
- Year Built2025
- Lot Size0.25 Acres
- CountryFulton
Building Information for 112 Jacoby Drive 110
- StoriesTwo
- Year Built2025
- Lot Size0.2500 Acres
Payment Calculator
Term
Interest
Home Price
Down Payment
The Payment Calculator is for illustrative purposes only. Read More
Property Information for 112 Jacoby Drive 110
Summary
Location and General Information
- Community Features: Playground, Sidewalks, Street Lights
- Directions: From 85 exit onto Fairburn Industrial Blvd, turn left onto 29. Community will be on the right at Virlyn B Smith Rd & Roosevelt Hwy
- Coordinates: 33.563846,-84.596529
School Information
- Elementary School: E C West
- Middle School: Bear Creek
- High School: Creekside
Taxes and HOA Information
- Parcel Number: 0
- Tax Year: 2025
- Association Fee Includes: Other
Virtual Tour
Parking
- Open Parking: No
Interior and Exterior Features
Interior Features
- Cooling: Ceiling Fan(s), Central Air
- Heating: Electric, Zoned
- Appliances: Cooktop, Dishwasher, Double Oven, Electric Water Heater, Microwave
- Basement: None
- Flooring: Carpet, Laminate, Other
- Interior Features: Double Vanity, Other, Separate Shower, Soaking Tub, Tile Bath
- Levels/Stories: Two
- Total Half Baths: 1
- Bathrooms Total Integer: 3
- Bathrooms Total Decimal: 2
Exterior Features
- Construction Materials: Brick, Concrete
- Roof Type: Composition
- Laundry Features: Upper Level
- Pool Private: No
Property
Utilities
- Sewer: Public Sewer
- Utilities: Cable Available, Electricity Available, High Speed Internet, Sewer Connected, Underground Utilities, Water Available
- Water Source: Public
Property and Assessments
- Home Warranty: Yes
- Property Condition: New Construction
Green Features
Lot Information
- Above Grade Finished Area: 2700
- Lot Features: None
Multi Family
- # Of Units In Community: 110
- Number of Units To Be Built: Square Feet
Rental
Rent Information
- Land Lease: Yes
Public Records for 112 Jacoby Drive 110
Tax Record
- 2025$0.00 ($0.00 / month)
Home Facts
- Beds4
- Baths2
- Total Finished SqFt2,700 SqFt
- Above Grade Finished2,700 SqFt
- StoriesTwo
- Lot Size0.2500 Acres
- StyleSingle Family Residence
- Year Built2025
- APN0
- CountyFulton
- Fireplaces1


