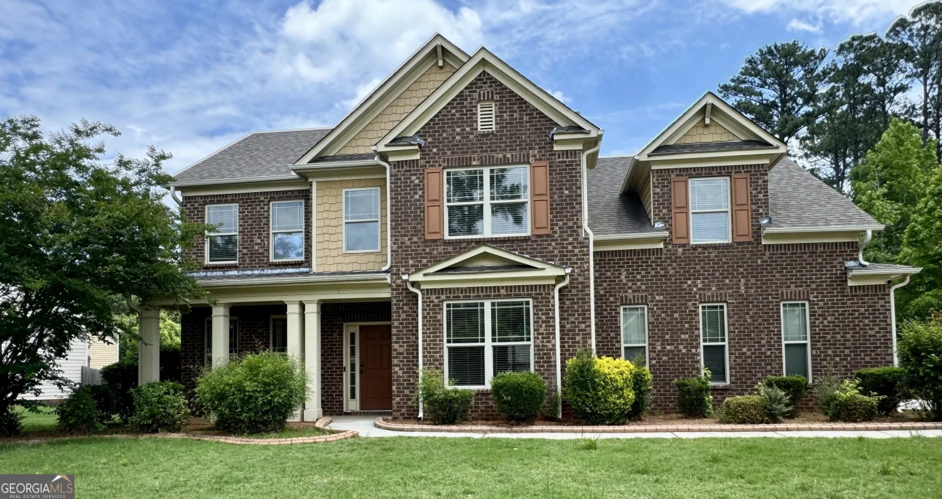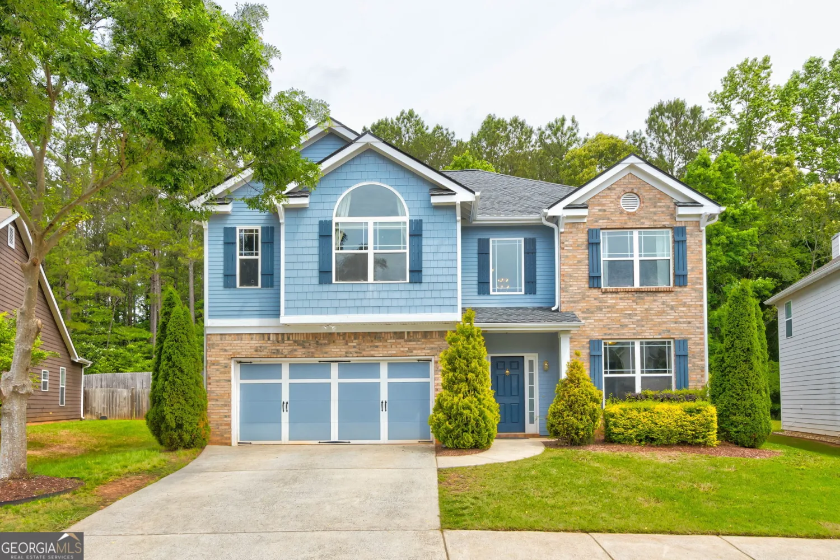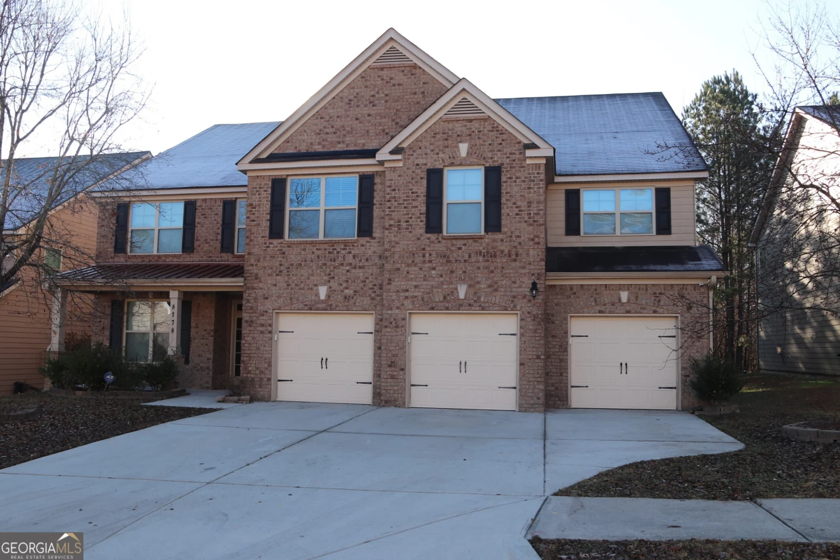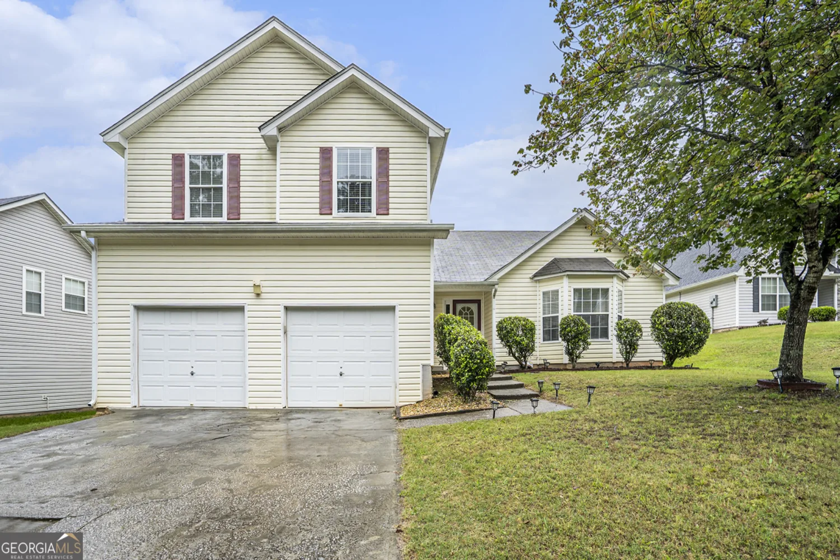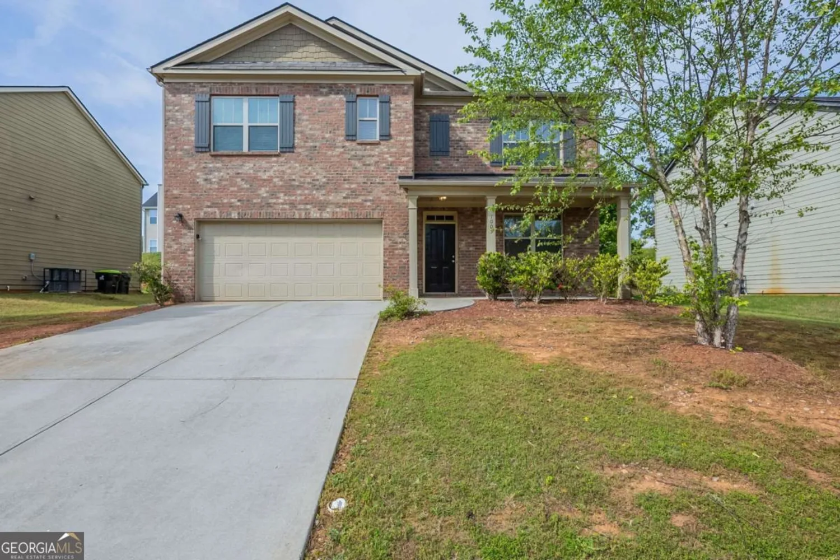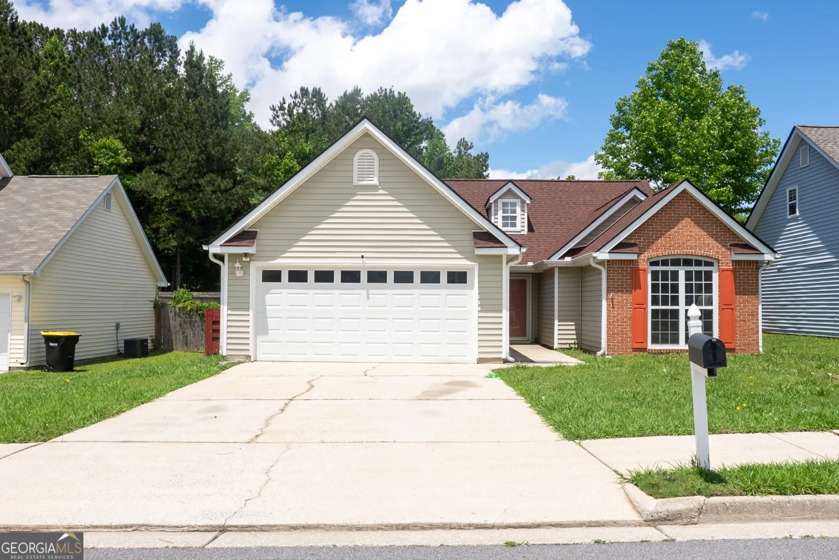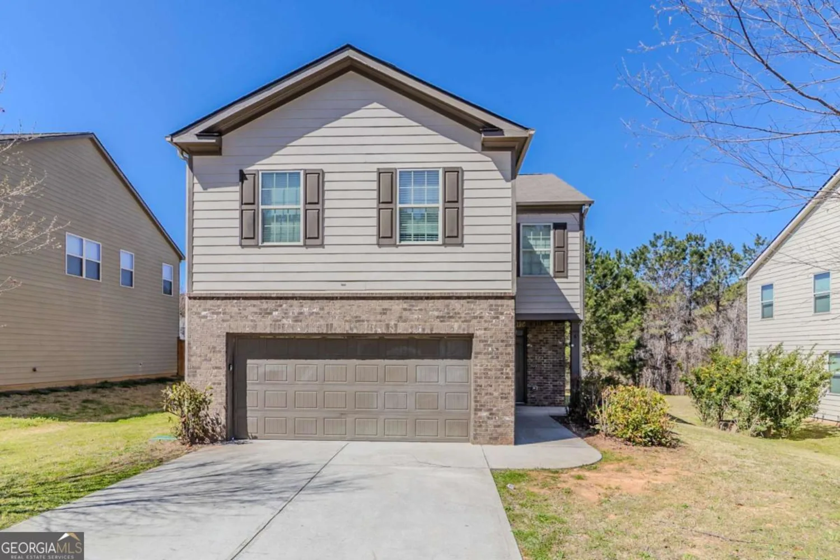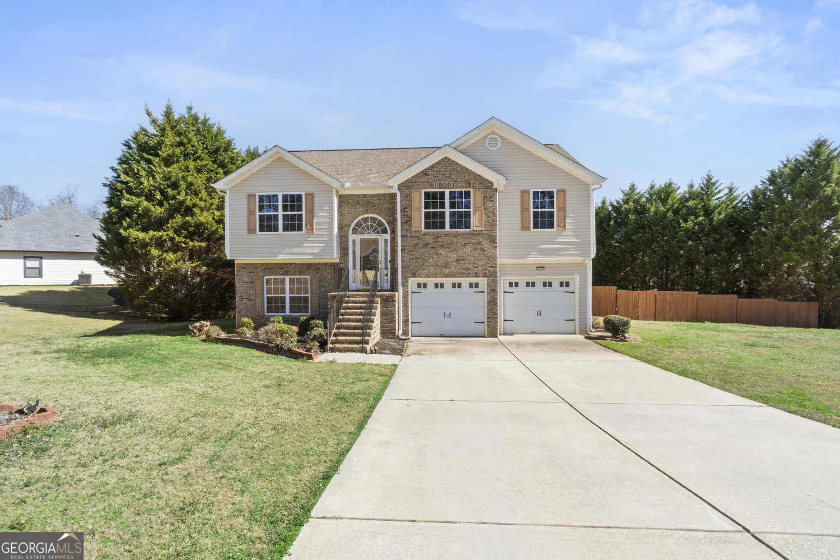1048 shadow glen driveFairburn, GA 30213
1048 shadow glen driveFairburn, GA 30213
Description
Looking for a home that checks all the boxes with instant equity? Welcome to 1048 Shadow Glen Dr, a warm, welcoming retreat nestled in a peaceful Durham Lakes neighborhood. Step inside to find a bright, open floor plan that makes everyday life a breeze. The spacious living area flows effortlessly into the dining room and kitchen perfect for after-school snacks, holiday dinners, and Saturday morning pancake flips. The kitchen is equipped with plenty of counter space and storage for everything from lunchboxes to late-night cookie dough. Upstairs, you'll find cozy bedrooms for the whole crew, including a generous primary suite with its own private bath, ideal for a little "me time" after a busy day. The additional rooms offer flexibility for kids, guests, or even a homework nook. Outside, the backyard is a dream for families - flat, fenced, and ready for playdates, garden projects, or a backyard movie night under the stars. There's room to run, grow, and make memories. Tucked in a friendly, quiet community just minutes from parks, schools, shopping, and easy highway access, this is more than a house, it's a place to call home.
Property Details for 1048 Shadow Glen Drive
- Subdivision ComplexDurham Lakes
- Architectural StyleTraditional
- Num Of Parking Spaces4
- Parking FeaturesGarage
- Property AttachedYes
- Waterfront FeaturesNo Dock Or Boathouse
LISTING UPDATED:
- StatusActive
- MLS #10520252
- Days on Site0
- Taxes$2,995 / year
- HOA Fees$925 / month
- MLS TypeResidential
- Year Built2019
- Lot Size0.15 Acres
- CountryFulton
LISTING UPDATED:
- StatusActive
- MLS #10520252
- Days on Site0
- Taxes$2,995 / year
- HOA Fees$925 / month
- MLS TypeResidential
- Year Built2019
- Lot Size0.15 Acres
- CountryFulton
Building Information for 1048 Shadow Glen Drive
- StoriesTwo
- Year Built2019
- Lot Size0.1450 Acres
Payment Calculator
Term
Interest
Home Price
Down Payment
The Payment Calculator is for illustrative purposes only. Read More
Property Information for 1048 Shadow Glen Drive
Summary
Location and General Information
- Community Features: None
- Directions: Follow I-85 S to Senoia Rd in Fairburn. Take exit 61 from I-85 S; Take Fairburn Industrial Blvd, GA-14 S/US-29 S and John Rivers Rd to Glen Dr
- Coordinates: 33.564778,-84.618293
School Information
- Elementary School: E C West
- Middle School: Bear Creek
- High School: Creekside
Taxes and HOA Information
- Parcel Number: 07 170001526710
- Tax Year: 2024
- Association Fee Includes: None
Virtual Tour
Parking
- Open Parking: No
Interior and Exterior Features
Interior Features
- Cooling: Central Air
- Heating: Central, Other
- Appliances: Dishwasher, Microwave, Refrigerator
- Basement: None
- Fireplace Features: Living Room
- Flooring: Carpet, Vinyl
- Levels/Stories: Two
- Kitchen Features: Breakfast Bar, Kitchen Island, Pantry
- Foundation: Slab
- Total Half Baths: 1
- Bathrooms Total Integer: 3
- Bathrooms Total Decimal: 2
Exterior Features
- Construction Materials: Other
- Fencing: Back Yard, Fenced, Privacy
- Roof Type: Composition
- Security Features: Fire Sprinkler System, Smoke Detector(s)
- Laundry Features: In Hall, Upper Level
- Pool Private: No
Property
Utilities
- Sewer: Public Sewer
- Utilities: Cable Available, Electricity Available, Natural Gas Available, Phone Available, Sewer Available
- Water Source: Public
Property and Assessments
- Home Warranty: Yes
- Property Condition: Resale
Green Features
Lot Information
- Above Grade Finished Area: 2856
- Common Walls: No Common Walls
- Lot Features: Level, Private
- Waterfront Footage: No Dock Or Boathouse
Multi Family
- Number of Units To Be Built: Square Feet
Rental
Rent Information
- Land Lease: Yes
Public Records for 1048 Shadow Glen Drive
Tax Record
- 2024$2,995.00 ($249.58 / month)
Home Facts
- Beds4
- Baths2
- Total Finished SqFt2,856 SqFt
- Above Grade Finished2,856 SqFt
- StoriesTwo
- Lot Size0.1450 Acres
- StyleSingle Family Residence
- Year Built2019
- APN07 170001526710
- CountyFulton
- Fireplaces1


