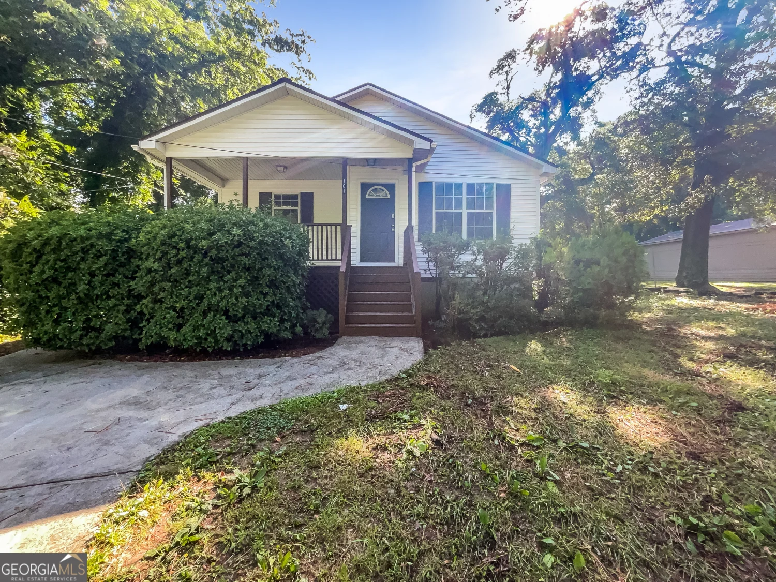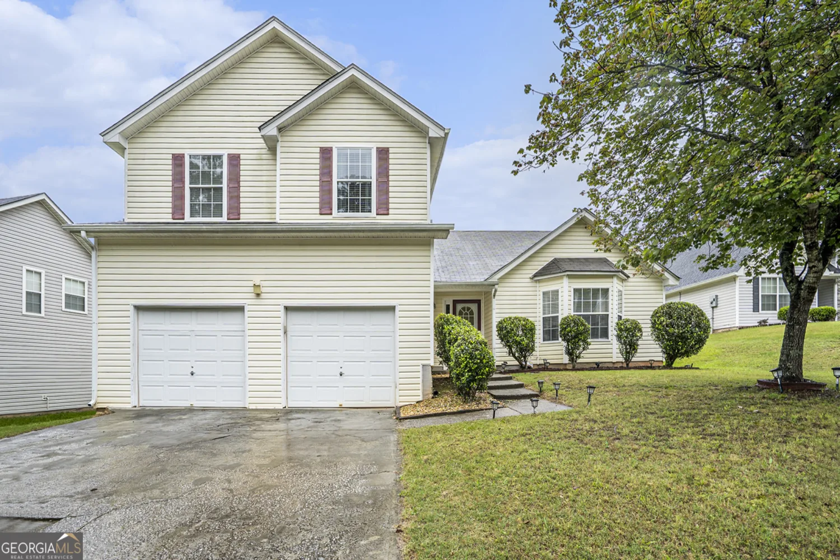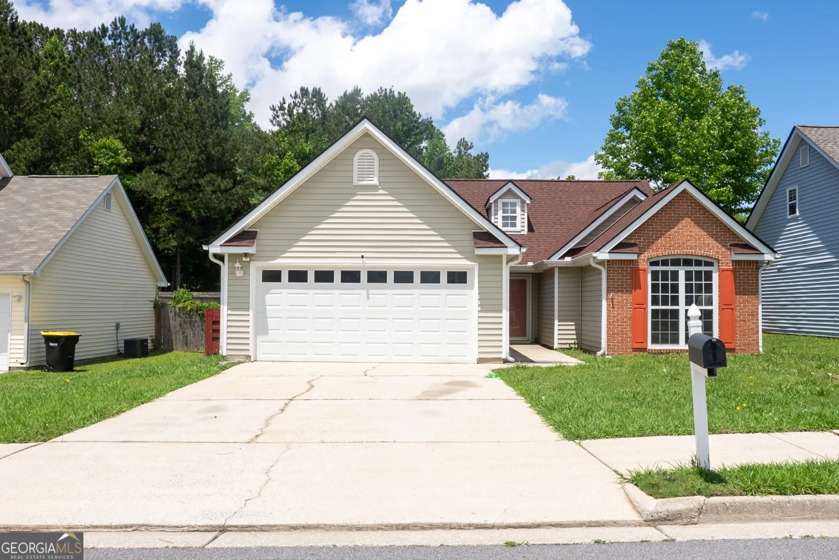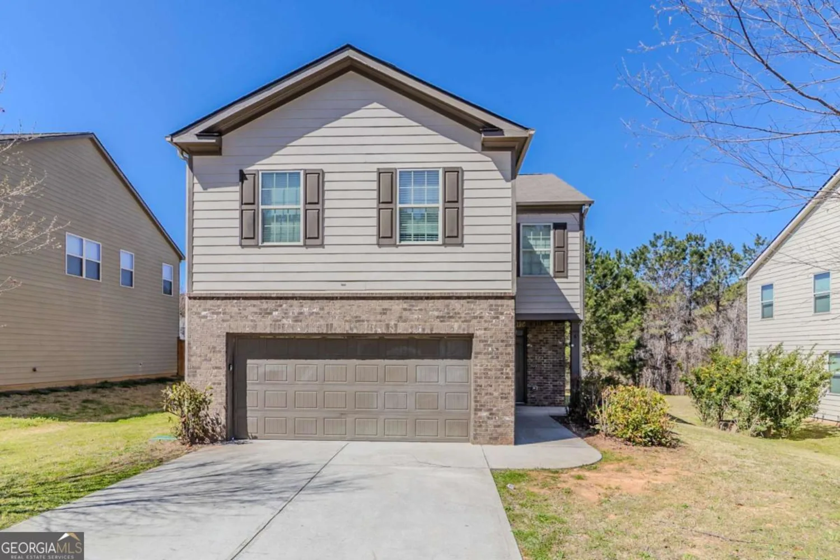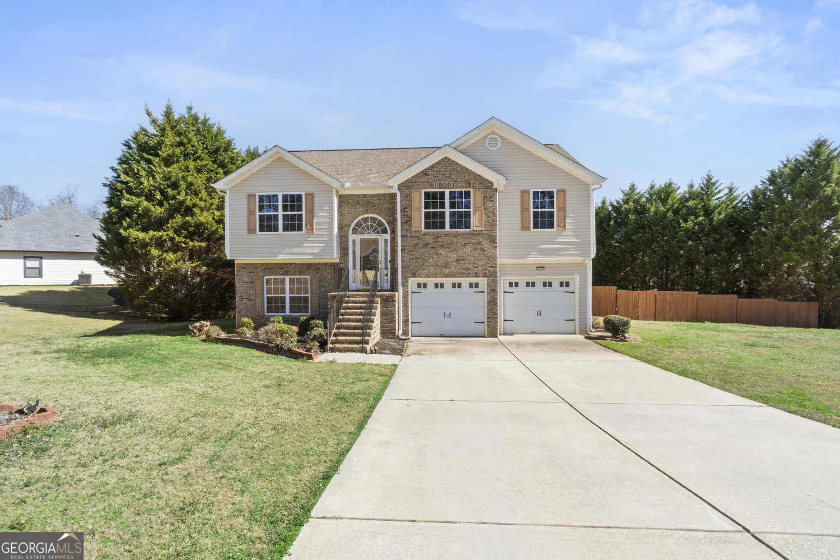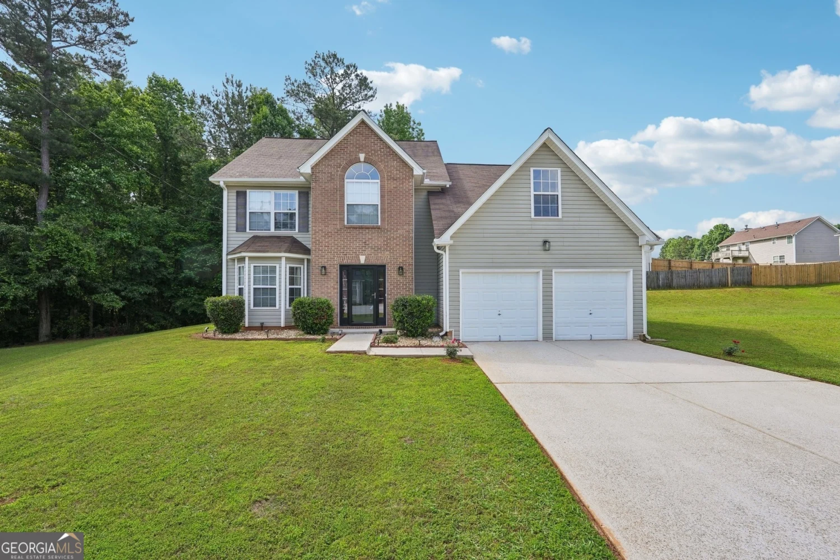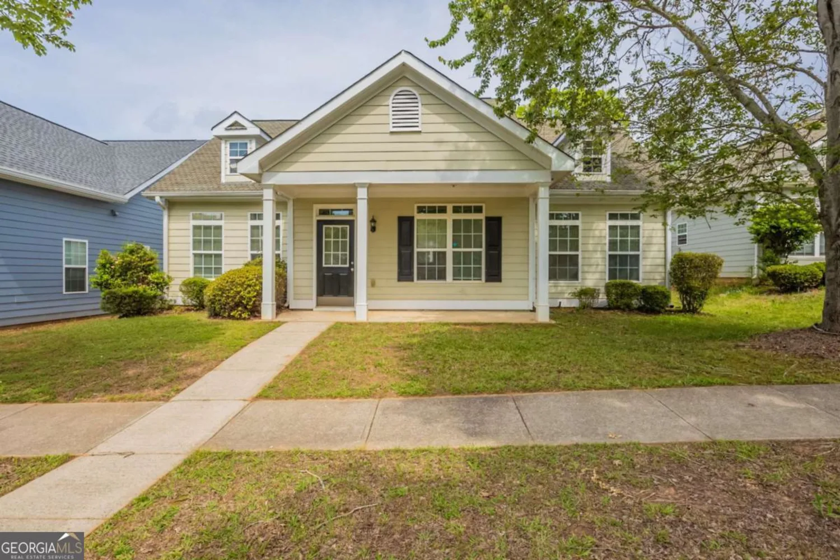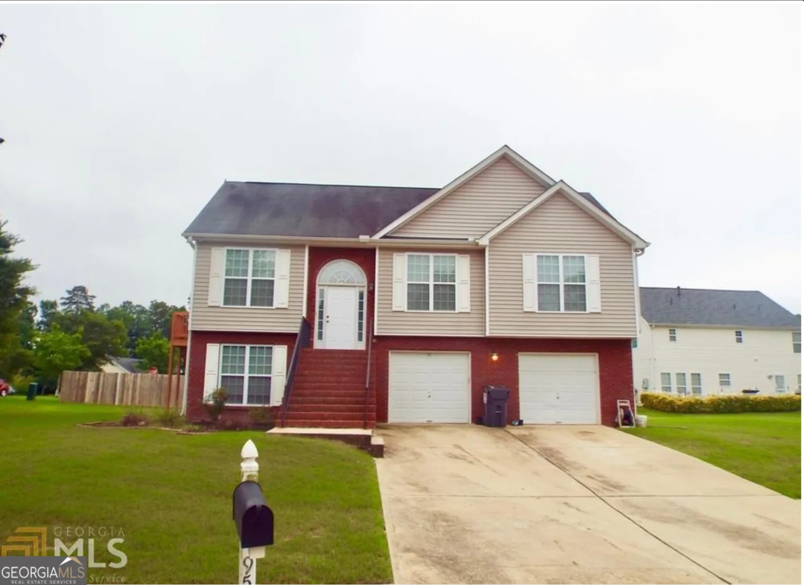8350 gledstone wayFairburn, GA 30213
8350 gledstone wayFairburn, GA 30213
Description
Move-in ready 3-bedroom, 2-bathroom home in Fairburn with charming curb appeal and a welcoming front porch! This single-story home features a 2-car garage and a spacious driveway. Step inside to a foyer with garage access where the HVAC and water heater are located, leading into an open-concept living room, dining area, and kitchen. The kitchen offers white cabinetry, black appliances, a pantry, and access to a laundry closet with washer/dryer hookups. The dining area features doors that open to the backyard patioCoperfect for entertaining. Two secondary bedrooms share a full hall bath with a single vanity and shower/tub combo. The primary bedroom includes carpeting, a spacious closet, and an ensuite with a shower/tub combo. Enjoy the private, fenced backyard complete with a partially covered patio, a storage shed, and a charming pathway leading to it. Book your tour today!
Property Details for 8350 Gledstone Way
- Subdivision ComplexGledstone Hills
- Architectural StyleTraditional
- Num Of Parking Spaces2
- Parking FeaturesAttached, Garage
- Property AttachedYes
- Waterfront FeaturesNo Dock Or Boathouse
LISTING UPDATED:
- StatusActive
- MLS #10523481
- Days on Site1
- Taxes$4,148 / year
- MLS TypeResidential
- Year Built1986
- Lot Size0.56 Acres
- CountryFulton
LISTING UPDATED:
- StatusActive
- MLS #10523481
- Days on Site1
- Taxes$4,148 / year
- MLS TypeResidential
- Year Built1986
- Lot Size0.56 Acres
- CountryFulton
Building Information for 8350 Gledstone Way
- StoriesOne
- Year Built1986
- Lot Size0.5640 Acres
Payment Calculator
Term
Interest
Home Price
Down Payment
The Payment Calculator is for illustrative purposes only. Read More
Property Information for 8350 Gledstone Way
Summary
Location and General Information
- Community Features: None
- Directions: From I-85 South, take Exit 64 for GA-138 toward Jonesboro/Union City and turn right onto GA-138 W. Continue for about 2.5 miles, then turn left onto GA-92 S. After 1.2 miles, turn right onto Gledstone WayCo8350 will be on your right.
- Coordinates: 33.527886,-84.562178
School Information
- Elementary School: Oakley
- Middle School: Bear Creek
- High School: Creekside
Taxes and HOA Information
- Parcel Number: 09F030100140500
- Tax Year: 2024
- Association Fee Includes: None
Virtual Tour
Parking
- Open Parking: No
Interior and Exterior Features
Interior Features
- Cooling: Central Air, Electric
- Heating: Central, Forced Air
- Appliances: Dishwasher, Refrigerator
- Basement: None
- Flooring: Carpet
- Interior Features: Master On Main Level, Other
- Levels/Stories: One
- Kitchen Features: Breakfast Area, Pantry
- Foundation: Slab
- Main Bedrooms: 3
- Bathrooms Total Integer: 2
- Main Full Baths: 2
- Bathrooms Total Decimal: 2
Exterior Features
- Construction Materials: Vinyl Siding
- Fencing: Back Yard, Wood
- Patio And Porch Features: Patio
- Roof Type: Composition
- Laundry Features: In Kitchen, Laundry Closet
- Pool Private: No
Property
Utilities
- Sewer: Public Sewer
- Utilities: Electricity Available, High Speed Internet, Sewer Connected, Water Available
- Water Source: Public
- Electric: 220 Volts
Property and Assessments
- Home Warranty: Yes
- Property Condition: New Construction
Green Features
Lot Information
- Common Walls: No Common Walls
- Lot Features: Level
- Waterfront Footage: No Dock Or Boathouse
Multi Family
- Number of Units To Be Built: Square Feet
Rental
Rent Information
- Land Lease: Yes
Public Records for 8350 Gledstone Way
Tax Record
- 2024$4,148.00 ($345.67 / month)
Home Facts
- Beds3
- Baths2
- StoriesOne
- Lot Size0.5640 Acres
- StyleSingle Family Residence
- Year Built1986
- APN09F030100140500
- CountyFulton


