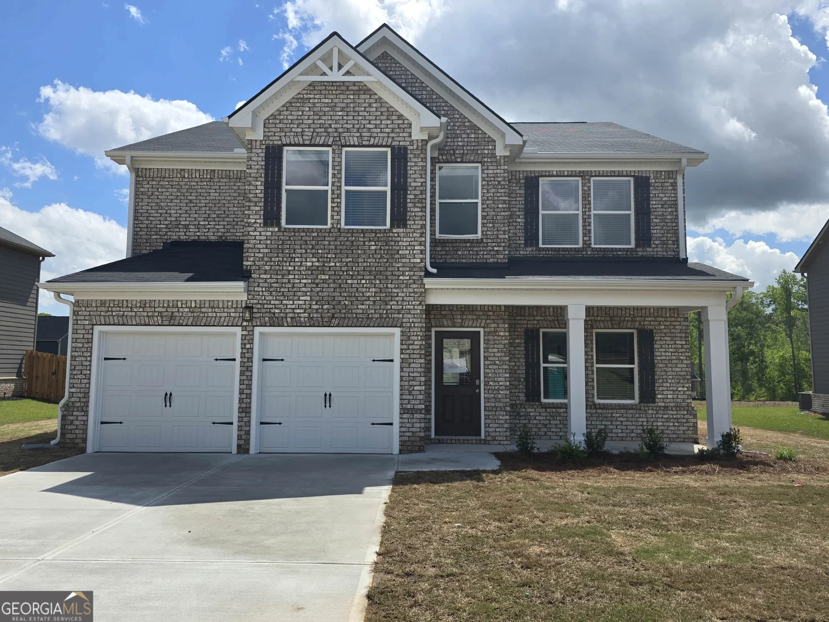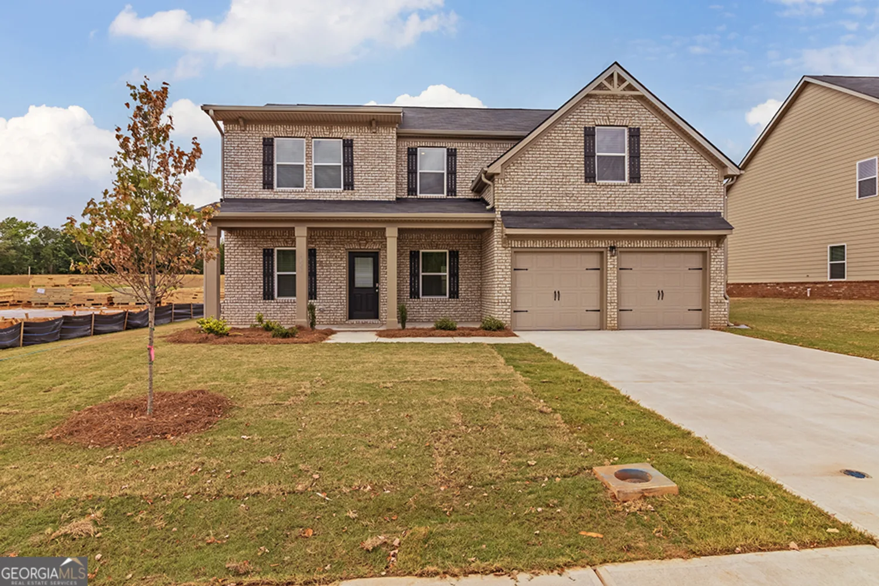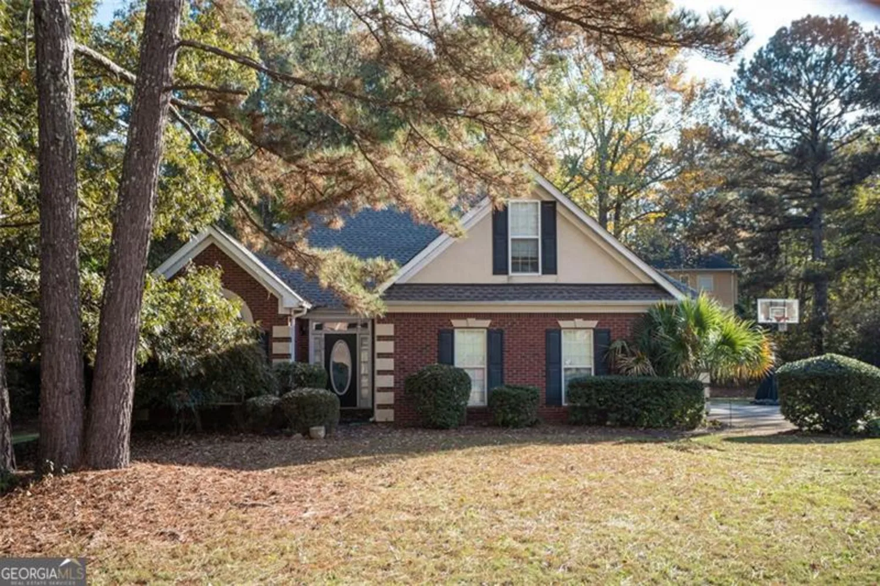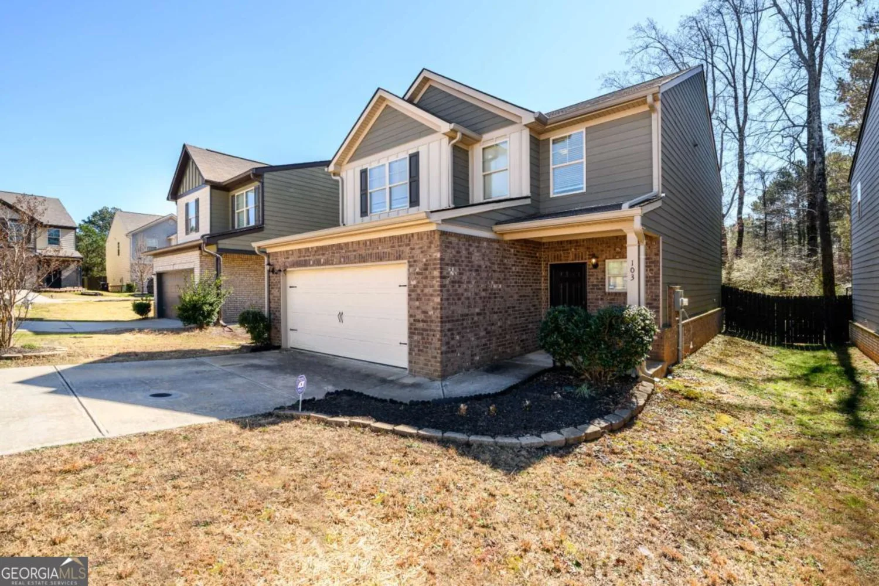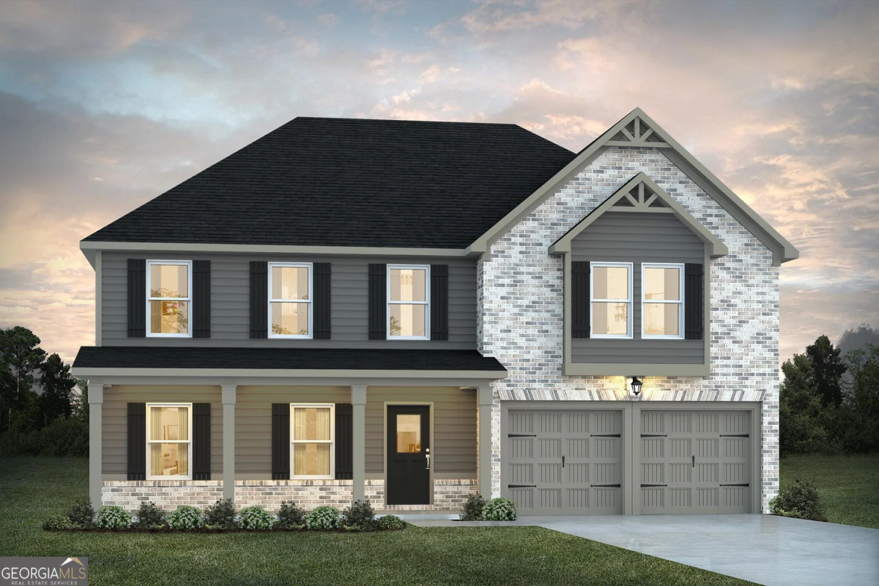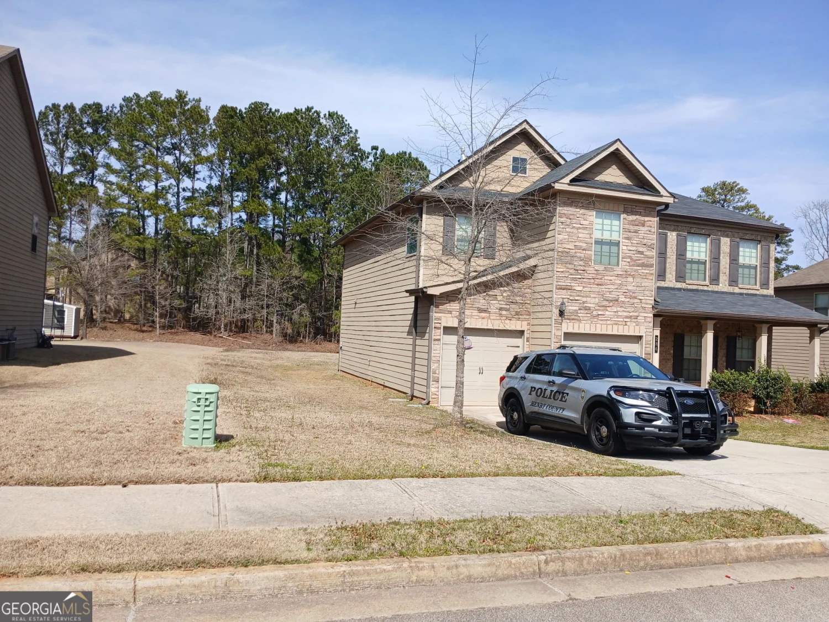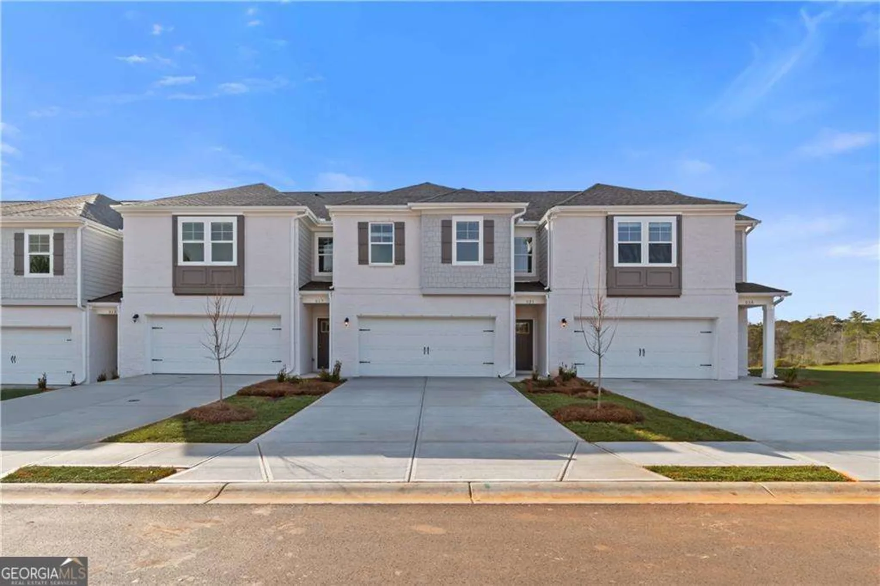113 glenmore laneMcdonough, GA 30253
113 glenmore laneMcdonough, GA 30253
Description
Seller offering $3000 towards buyers closing costs. Move-in ready home in highly sought-after Highlands at Eagles Landing! This 5-bedroom home was renovated in 2022! New paint, carpet, LVP floors, upscale light fixtures, hardware, quartz countertops, new SS appliances, and more! The home is well-maintained and features master on main with a guest bedroom and 2nd full bath on main level. Enjoy 3 additional bedrooms upstairs with walk-in closets and tons of storage space! A quiet corner lot with a large front yard and subdivision amenities features a pool and playground within walking distance of the house!
Property Details for 113 Glenmore Lane
- Subdivision ComplexHighlands at Eagles Landing
- Architectural StyleCraftsman, Traditional
- Num Of Parking Spaces2
- Parking FeaturesAttached, Garage, Kitchen Level, Side/Rear Entrance
- Property AttachedYes
- Waterfront FeaturesNo Dock Or Boathouse
LISTING UPDATED:
- StatusActive
- MLS #10509750
- Days on Site21
- Taxes$5,217 / year
- HOA Fees$550 / month
- MLS TypeResidential
- Year Built1999
- Lot Size0.46 Acres
- CountryHenry
LISTING UPDATED:
- StatusActive
- MLS #10509750
- Days on Site21
- Taxes$5,217 / year
- HOA Fees$550 / month
- MLS TypeResidential
- Year Built1999
- Lot Size0.46 Acres
- CountryHenry
Building Information for 113 Glenmore Lane
- StoriesTwo
- Year Built1999
- Lot Size0.4640 Acres
Payment Calculator
Term
Interest
Home Price
Down Payment
The Payment Calculator is for illustrative purposes only. Read More
Property Information for 113 Glenmore Lane
Summary
Location and General Information
- Community Features: Playground, Pool, Sidewalks, Walk To Schools, Near Shopping
- Directions: From Highway 138, Turn left onto N Henry Blvd, Turn left onto Inverness Ave, Turn right onto Glenmore Lane, and your Home will be on your left!
- Coordinates: 33.50126,-84.182514
School Information
- Elementary School: Hickory Flat
- Middle School: Eagles Landing
- High School: Eagles Landing
Taxes and HOA Information
- Parcel Number: 070F01029000
- Tax Year: 2024
- Association Fee Includes: Swimming, Tennis
Virtual Tour
Parking
- Open Parking: No
Interior and Exterior Features
Interior Features
- Cooling: Central Air
- Heating: Central, Forced Air, Natural Gas
- Appliances: Dishwasher, Disposal, Gas Water Heater, Microwave, Refrigerator
- Basement: None
- Fireplace Features: Family Room, Gas Starter, Masonry
- Flooring: Carpet, Other, Tile
- Interior Features: Double Vanity, High Ceilings, Master On Main Level, Tray Ceiling(s), Vaulted Ceiling(s), Walk-In Closet(s)
- Levels/Stories: Two
- Window Features: Double Pane Windows
- Kitchen Features: Breakfast Area, Breakfast Bar, Pantry
- Foundation: Slab
- Main Bedrooms: 2
- Bathrooms Total Integer: 3
- Main Full Baths: 2
- Bathrooms Total Decimal: 3
Exterior Features
- Construction Materials: Stone, Stucco
- Patio And Porch Features: Patio
- Roof Type: Other
- Security Features: Carbon Monoxide Detector(s), Security System, Smoke Detector(s)
- Laundry Features: In Hall
- Pool Private: No
Property
Utilities
- Sewer: Public Sewer
- Utilities: Cable Available, Electricity Available, High Speed Internet, Natural Gas Available, Sewer Available, Underground Utilities, Water Available
- Water Source: Public
- Electric: 220 Volts
Property and Assessments
- Home Warranty: Yes
- Property Condition: Updated/Remodeled
Green Features
- Green Energy Efficient: Insulation
Lot Information
- Above Grade Finished Area: 2420
- Common Walls: No Common Walls
- Lot Features: Corner Lot, Private
- Waterfront Footage: No Dock Or Boathouse
Multi Family
- Number of Units To Be Built: Square Feet
Rental
Rent Information
- Land Lease: Yes
Public Records for 113 Glenmore Lane
Tax Record
- 2024$5,217.00 ($434.75 / month)
Home Facts
- Beds5
- Baths3
- Total Finished SqFt2,420 SqFt
- Above Grade Finished2,420 SqFt
- StoriesTwo
- Lot Size0.4640 Acres
- StyleSingle Family Residence
- Year Built1999
- APN070F01029000
- CountyHenry
- Fireplaces1


