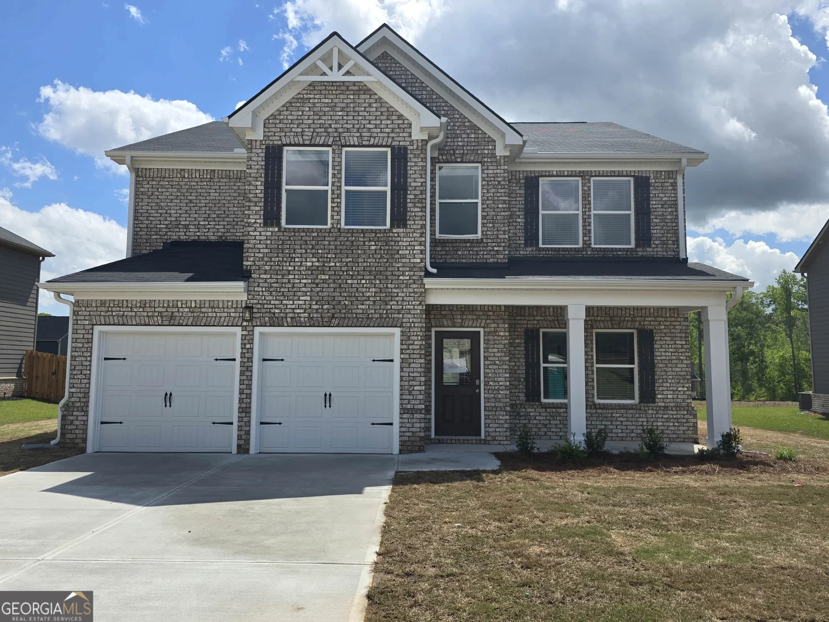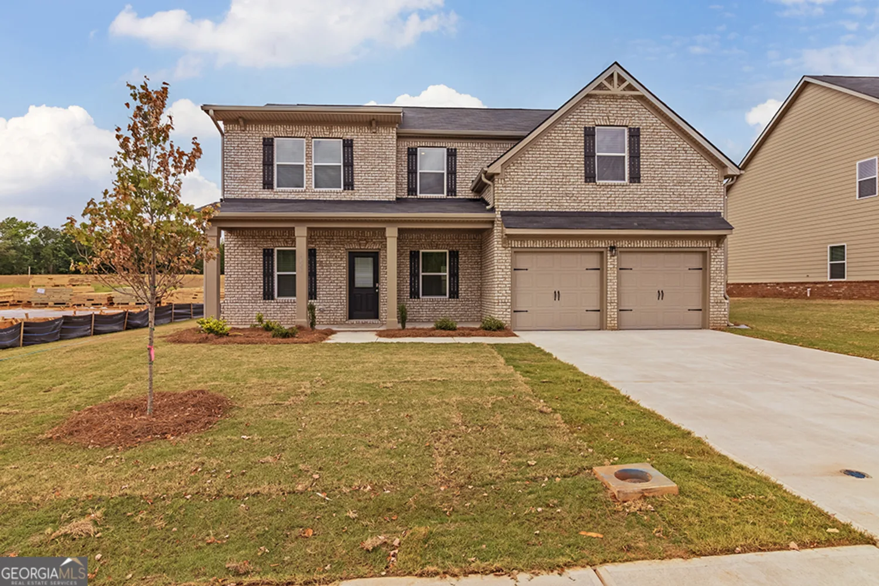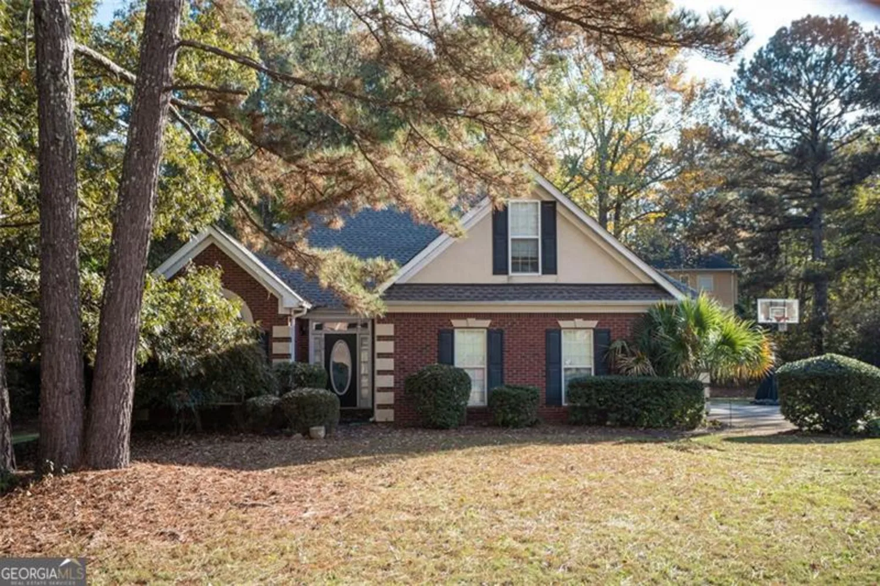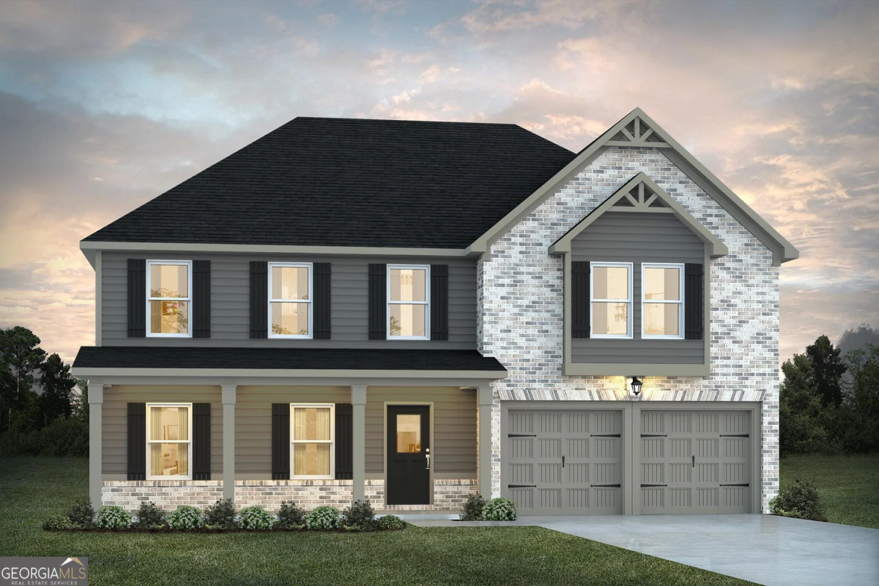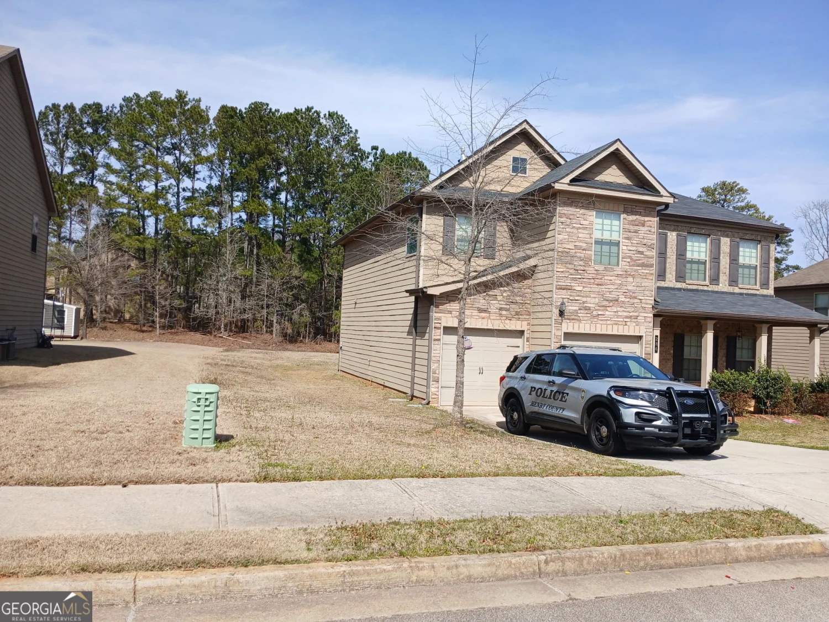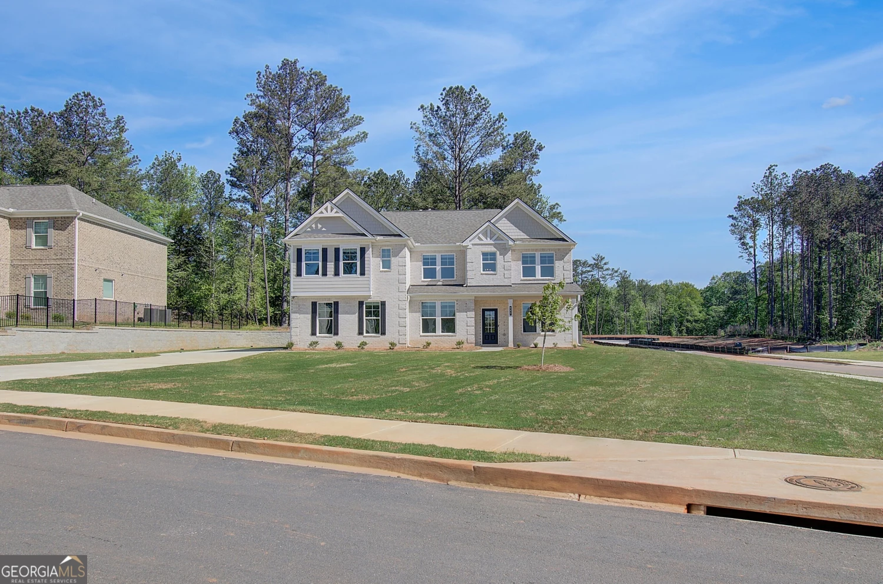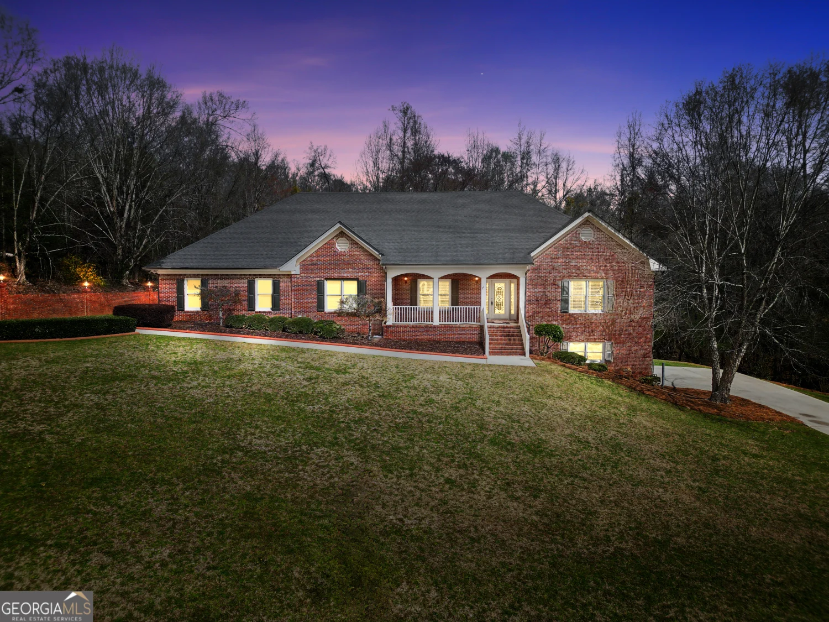540 teversham driveMcdonough, GA 30253
540 teversham driveMcdonough, GA 30253
Description
Welcome to the Jordan Plan, Lot 78, a beautifully designed home located in the prestigious Cooper Park community in McDonough, GA. This stunning residence offers 5 bedrooms, 4 full bathrooms, and an impressive 3,240 square feet of living space, providing plenty of room for your family to grow. The spacious open-concept kitchen is a chef's dream, featuring generous storage, a large island, and views into the breakfast area and family room-perfect for entertaining and everyday family gatherings. The elegant formal dining room is enhanced with beautiful coffered ceilings, making it the ideal setting for holidays and special family celebrations. The luxurious primary suite is a standout feature, complete with a large walk-in closet and a private en-suite bathroom with dual vanities, a soaking tub, and a walk-in shower for the ultimate in relaxation. Upstairs, a versatile loft area offers endless possibilities-whether you envision a game room, a cozy second living room, or a home office. Additionally, the second level provides an optional fifth bedroom in place of the loft, along with a full bathroom, offering even more flexibility to suit your needs. This home also includes an unfinished basement, providing additional space for storage or the opportunity to create the perfect customized area to fit your lifestyle. Step outside and enjoy the covered porch with a ceiling fan-ideal for relaxing on warm Georgia evenings. Located in the highly desirable Dutchtown School District, this home provides easy access to Interstate 75, Jonesboro Rd., Henry Town Center, North Mt. Carmel Park, and more. The Cooper Park community offers fantastic amenities including a pavilion, swimming pool, dog park, walking trails, and playground, all designed to enhance your quality of life. With shopping, dining, and entertainment just a short drive away, and quick access to I-75, this home offers the perfect combination of comfort, convenience, and serenity. Stock photos are used for illustration purposes only. Your dream home in Cooper Park is waiting for you! Please note: If the buyer is represented by a broker/agent, DRB REQUIRES the buyer's broker/agent to be present during the initial meeting with DRB's sales personnel to ensure proper representation.
Property Details for 540 Teversham Drive
- Subdivision ComplexCooper Park
- Architectural StyleCraftsman, Traditional
- Parking FeaturesAttached, Garage, Garage Door Opener, Kitchen Level
- Property AttachedYes
LISTING UPDATED:
- StatusActive
- MLS #10499898
- Days on Site35
- Taxes$55 / year
- HOA Fees$650 / month
- MLS TypeResidential
- Year Built2024
- Lot Size0.20 Acres
- CountryHenry
LISTING UPDATED:
- StatusActive
- MLS #10499898
- Days on Site35
- Taxes$55 / year
- HOA Fees$650 / month
- MLS TypeResidential
- Year Built2024
- Lot Size0.20 Acres
- CountryHenry
Building Information for 540 Teversham Drive
- StoriesTwo
- Year Built2024
- Lot Size0.2000 Acres
Payment Calculator
Term
Interest
Home Price
Down Payment
The Payment Calculator is for illustrative purposes only. Read More
Property Information for 540 Teversham Drive
Summary
Location and General Information
- Community Features: Playground, Pool, Sidewalks, Street Lights, Walk To Schools, Near Shopping
- Directions: From Atlanta take I-75 South to exit 221. Make a right off the interstate. Make a left at the third light on Chambers Rd. The community is on the right side. Welcome Home!!
- Coordinates: 33.458366,-84.233161
School Information
- Elementary School: Dutchtown
- Middle School: Dutchtown
- High School: Dutchtown
Taxes and HOA Information
- Parcel Number: 0.0
- Tax Year: 2023
- Association Fee Includes: Pest Control, Swimming
- Tax Lot: 78
Virtual Tour
Parking
- Open Parking: No
Interior and Exterior Features
Interior Features
- Cooling: Ceiling Fan(s), Central Air, Electric, Zoned
- Heating: Central, Natural Gas, Zoned
- Appliances: Dishwasher, Disposal, Microwave
- Basement: Unfinished
- Fireplace Features: Factory Built, Family Room
- Flooring: Carpet, Laminate, Tile
- Interior Features: Double Vanity, High Ceilings, Tray Ceiling(s), Walk-In Closet(s)
- Levels/Stories: Two
- Window Features: Double Pane Windows
- Kitchen Features: Breakfast Area, Kitchen Island, Solid Surface Counters, Walk-in Pantry
- Foundation: Slab
- Main Bedrooms: 1
- Bathrooms Total Integer: 4
- Main Full Baths: 1
- Bathrooms Total Decimal: 4
Exterior Features
- Construction Materials: Brick, Concrete
- Patio And Porch Features: Patio
- Roof Type: Composition
- Laundry Features: Laundry Closet, Upper Level
- Pool Private: No
Property
Utilities
- Sewer: Public Sewer
- Utilities: Cable Available, Electricity Available, Natural Gas Available, Phone Available, Sewer Available, Underground Utilities
- Water Source: Public
Property and Assessments
- Home Warranty: Yes
- Property Condition: New Construction
Green Features
Lot Information
- Common Walls: No Common Walls
- Lot Features: Level
Multi Family
- Number of Units To Be Built: Square Feet
Rental
Rent Information
- Land Lease: Yes
Public Records for 540 Teversham Drive
Tax Record
- 2023$55.00 ($4.58 / month)
Home Facts
- Beds5
- Baths4
- StoriesTwo
- Lot Size0.2000 Acres
- StyleSingle Family Residence
- Year Built2024
- APN0.0
- CountyHenry
- Fireplaces1


