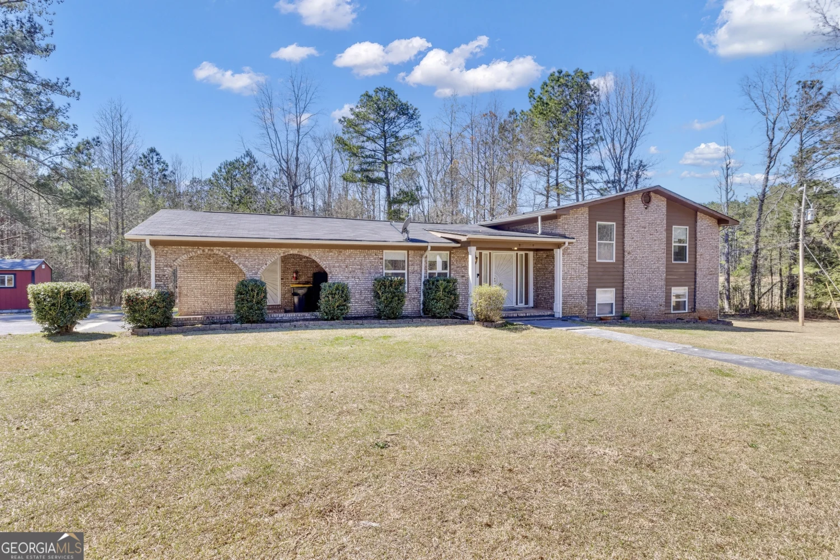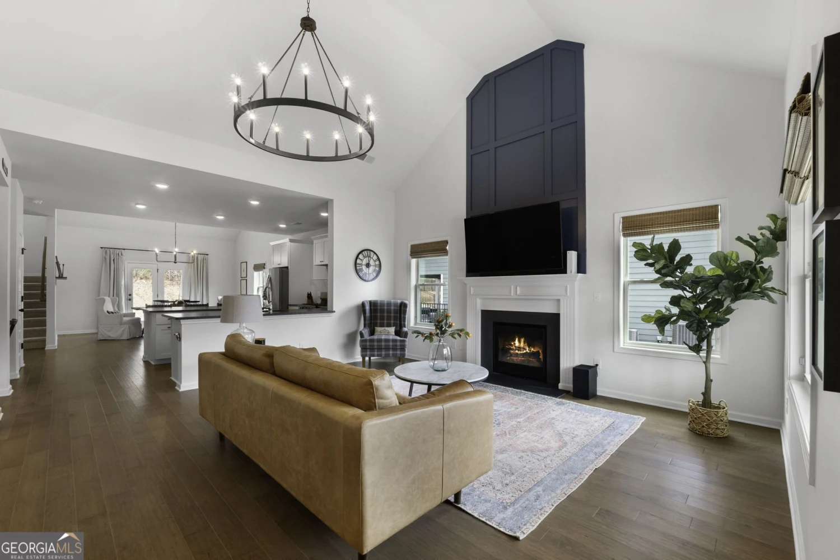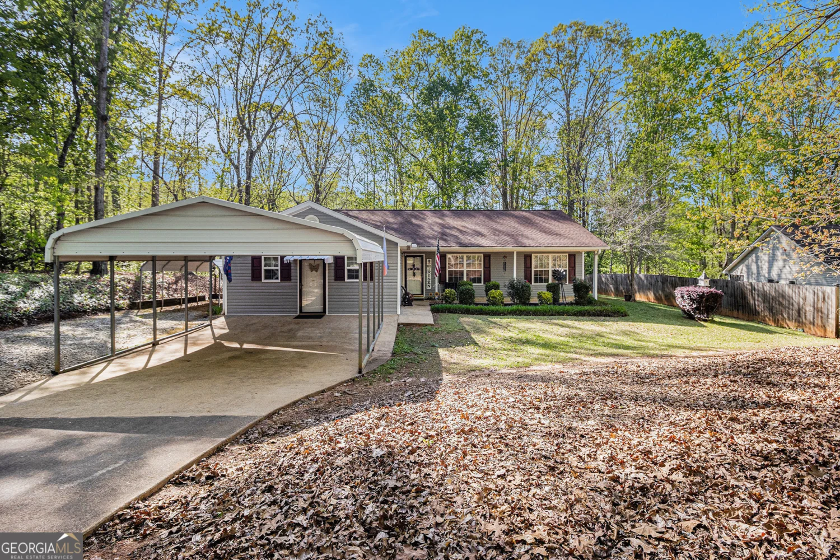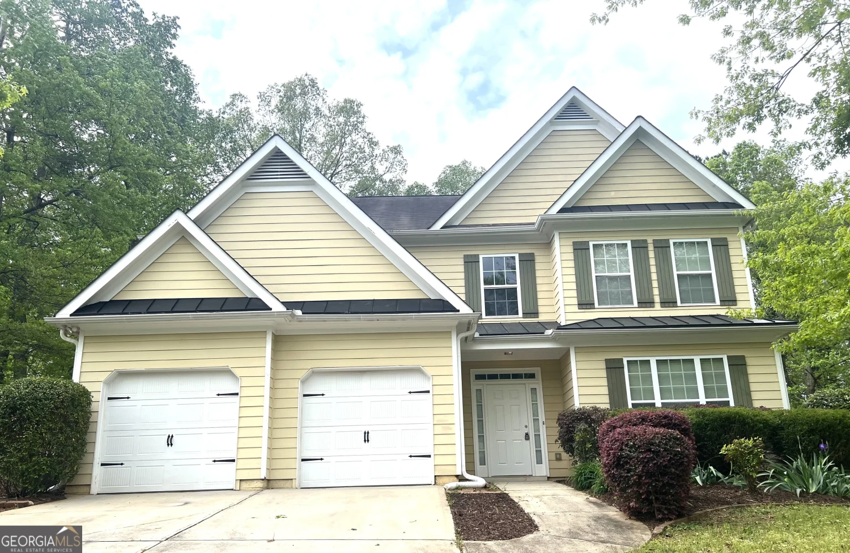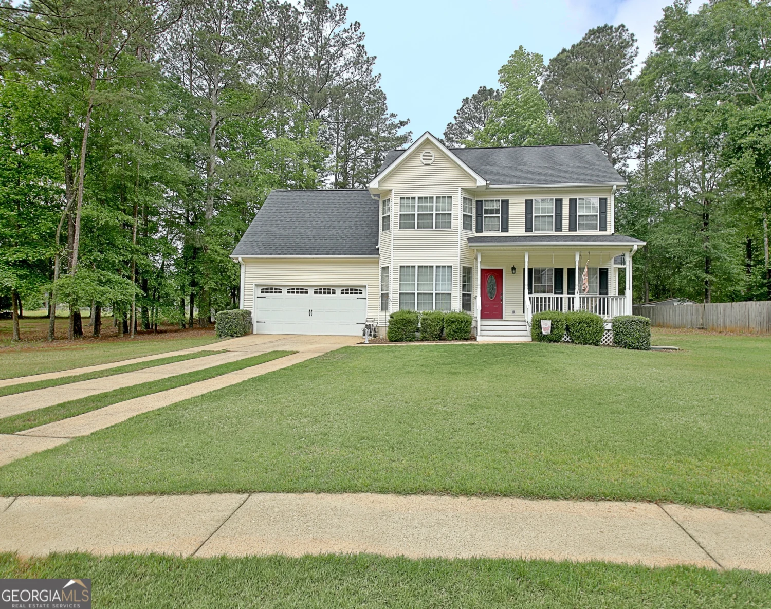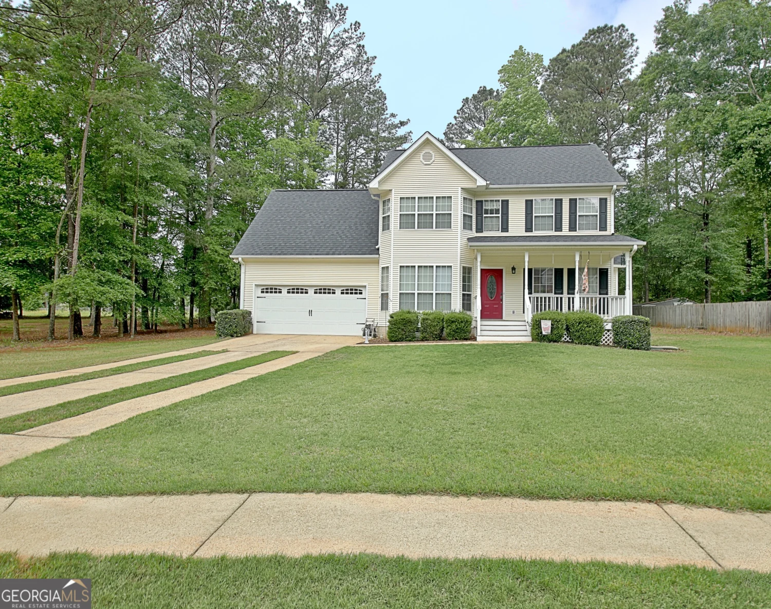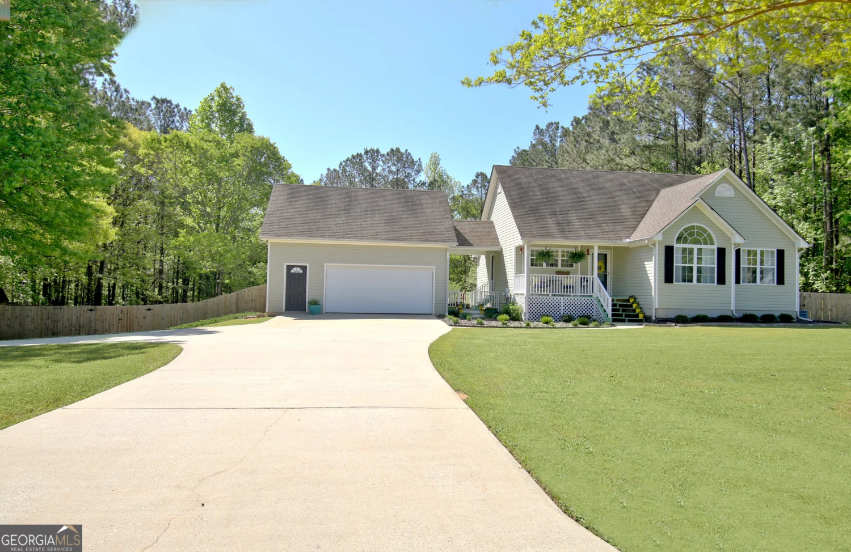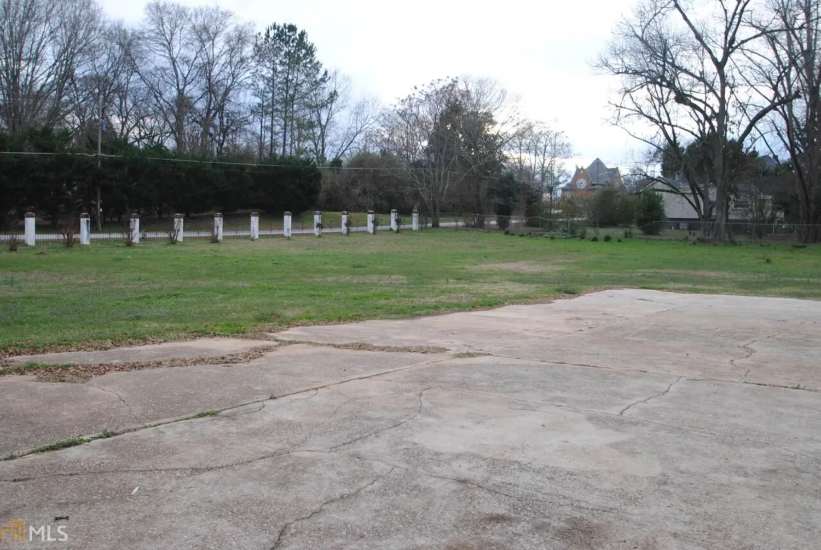130 country side driveSenoia, GA 30276
130 country side driveSenoia, GA 30276
Description
Don't miss your chance to own this beautiful ranch-style home in the highly sought-after Whitewater school district! Nestled on a spacious 1+ acre lot, this charming property offers the perfect blend of comfort, space, and functionality. Step inside to find a welcoming Living area featuring a vaulted ceiling and gas log fireplace - perfect for cozy evenings at home. The Kitchen is a chef's delight with granite countertops, stylish tile backsplash, and stainless steel appliances. Need extra space? The full basement is thoughtfully finished with a living room, full bath, bonus room, laundry area, and impressive separate storage/mechinicals room. The Downstairs also features separate office area, walkout doors to the patio, and the total privacy of the fenced back yard. Car enthusiasts and hobbyists will love not only the attached 2-car garage, BUT A 2nd DETACHED FULL 2-car garage equipped with separate 200-amp service - a rare find! Additional upgrades include: *Hardie plank exterior siding (replaced and painted) *New gutters and windows (2017) *Roof 2015 - looks amazing! *HVAC new in 2021 *Wood Privacy Fence 2021 Located in this friendly, welcoming neighborhood with no HOA restrictions, this home truly has it all. Opportunities like this don't come often - don't miss it!
Property Details for 130 Country Side Drive
- Subdivision ComplexLine Creek Estates
- Architectural StyleRanch, Traditional
- ExteriorGarden
- Num Of Parking Spaces3
- Parking FeaturesAttached, Garage Door Opener, Detached, Garage, Kitchen Level, Off Street, Storage
- Property AttachedNo
LISTING UPDATED:
- StatusActive
- MLS #10509834
- Days on Site1
- Taxes$4,703 / year
- MLS TypeResidential
- Year Built1990
- Lot Size1.07 Acres
- CountryFayette
LISTING UPDATED:
- StatusActive
- MLS #10509834
- Days on Site1
- Taxes$4,703 / year
- MLS TypeResidential
- Year Built1990
- Lot Size1.07 Acres
- CountryFayette
Building Information for 130 Country Side Drive
- StoriesOne
- Year Built1990
- Lot Size1.0690 Acres
Payment Calculator
Term
Interest
Home Price
Down Payment
The Payment Calculator is for illustrative purposes only. Read More
Property Information for 130 Country Side Drive
Summary
Location and General Information
- Community Features: Street Lights
- Directions: From PTC: Go south on Hwy 74, cross Hwy 85 and it becomes Padgett Rd. Turn Right on Lone Oak, first Left on Pinewood, Right on Country Side. From Fayetteville: South on Hwy 85, Left on Padgett, Right on Lone Oak, Left on Pinewood, Right on Country Side.
- Coordinates: 33.315,-84.514466
School Information
- Elementary School: Peeples
- Middle School: Whitewater
- High School: Whitewater
Taxes and HOA Information
- Parcel Number: 060507009
- Tax Year: 2023
- Association Fee Includes: None
- Tax Lot: 92
Virtual Tour
Parking
- Open Parking: No
Interior and Exterior Features
Interior Features
- Cooling: Electric, Ceiling Fan(s), Central Air
- Heating: Natural Gas, Central, Forced Air
- Appliances: Electric Water Heater, Dryer, Washer, Dishwasher, Ice Maker, Microwave, Oven/Range (Combo), Refrigerator
- Basement: Bath Finished, Concrete, Daylight, Interior Entry, Exterior Entry, Finished, Full
- Fireplace Features: Family Room, Factory Built
- Flooring: Carpet, Hardwood, Laminate
- Interior Features: Vaulted Ceiling(s), High Ceilings, Soaking Tub, Separate Shower, Walk-In Closet(s), Master On Main Level
- Levels/Stories: One
- Other Equipment: Satellite Dish
- Kitchen Features: Breakfast Area, Pantry, Solid Surface Counters
- Main Bedrooms: 3
- Bathrooms Total Integer: 3
- Main Full Baths: 2
- Bathrooms Total Decimal: 3
Exterior Features
- Construction Materials: Concrete
- Fencing: Back Yard, Fenced, Privacy, Wood
- Patio And Porch Features: Deck, Patio, Porch
- Roof Type: Composition
- Security Features: Smoke Detector(s)
- Laundry Features: In Basement, In Garage
- Pool Private: No
- Other Structures: Garage(s), Outbuilding, Workshop
Property
Utilities
- Sewer: Septic Tank
- Utilities: Cable Available
- Water Source: Shared Well
- Electric: 220 Volts
Property and Assessments
- Home Warranty: Yes
- Property Condition: Updated/Remodeled, Resale
Green Features
- Green Energy Efficient: Insulation, Thermostat, Doors
Lot Information
- Above Grade Finished Area: 1353
- Lot Features: Greenbelt, Level, Sloped
Multi Family
- Number of Units To Be Built: Square Feet
Rental
Rent Information
- Land Lease: Yes
Public Records for 130 Country Side Drive
Tax Record
- 2023$4,703.00 ($391.92 / month)
Home Facts
- Beds3
- Baths3
- Total Finished SqFt2,453 SqFt
- Above Grade Finished1,353 SqFt
- Below Grade Finished1,100 SqFt
- StoriesOne
- Lot Size1.0690 Acres
- StyleSingle Family Residence
- Year Built1990
- APN060507009
- CountyFayette
- Fireplaces1


