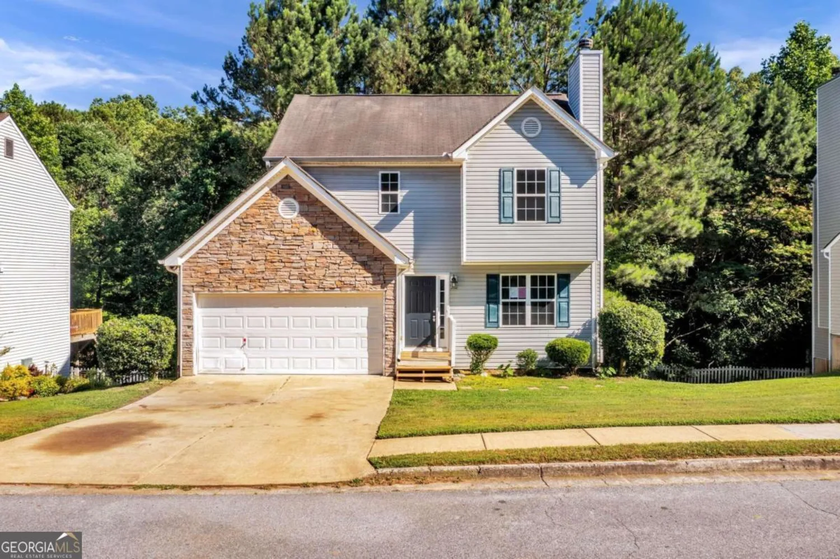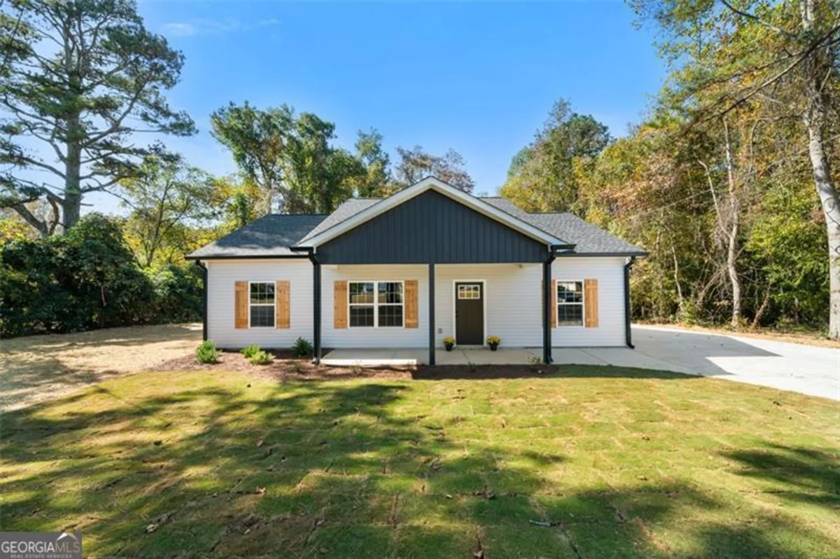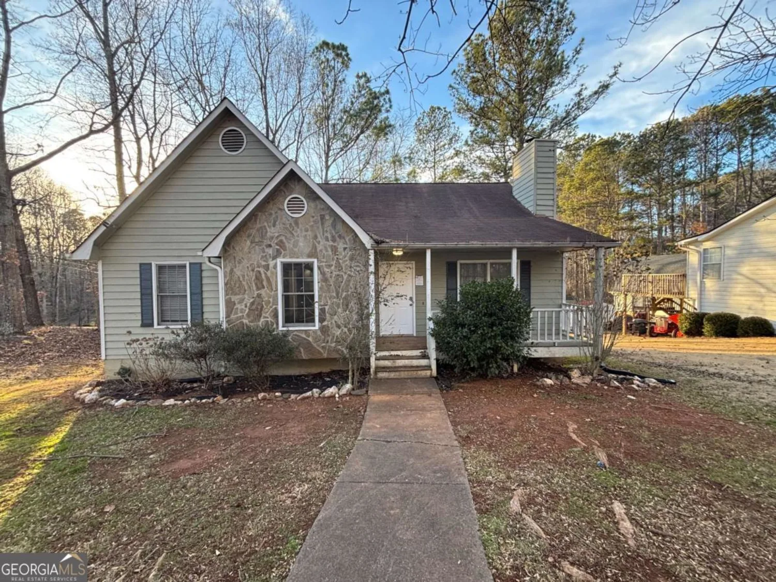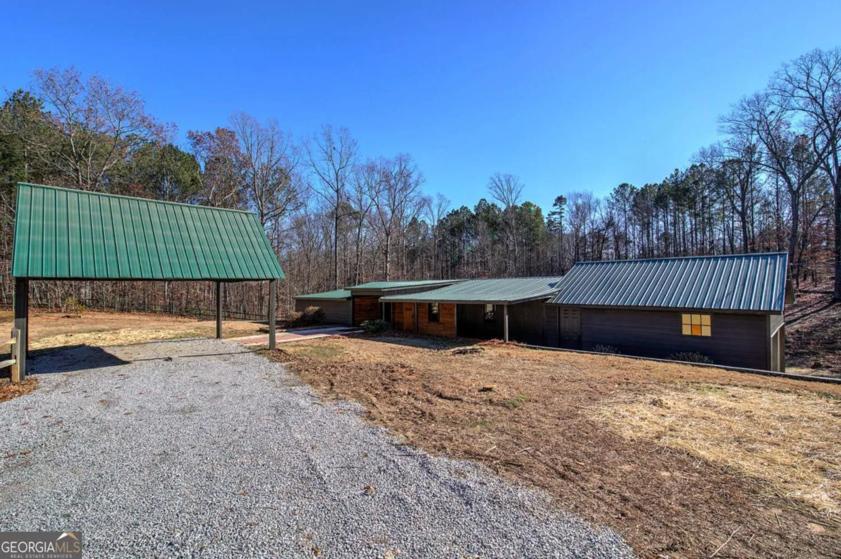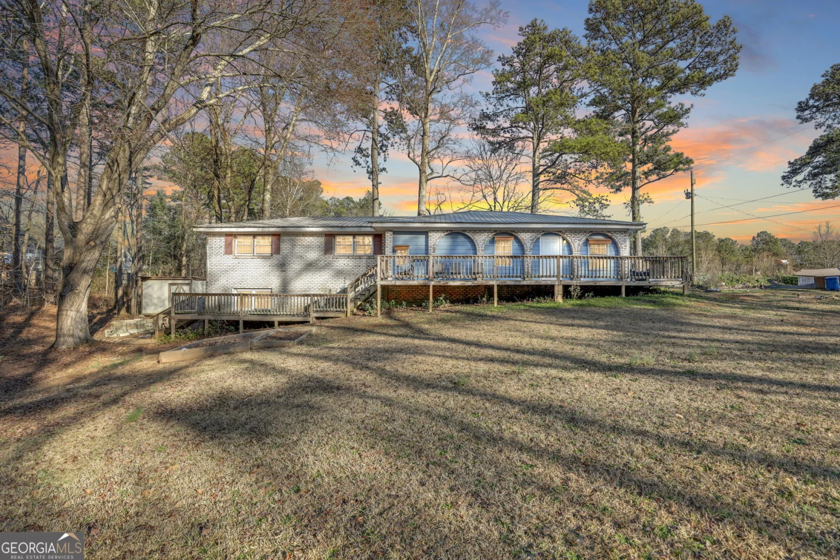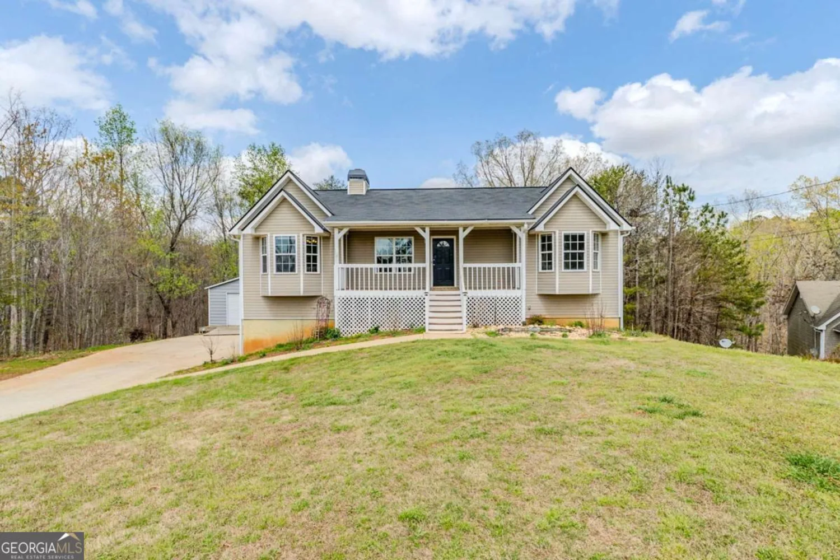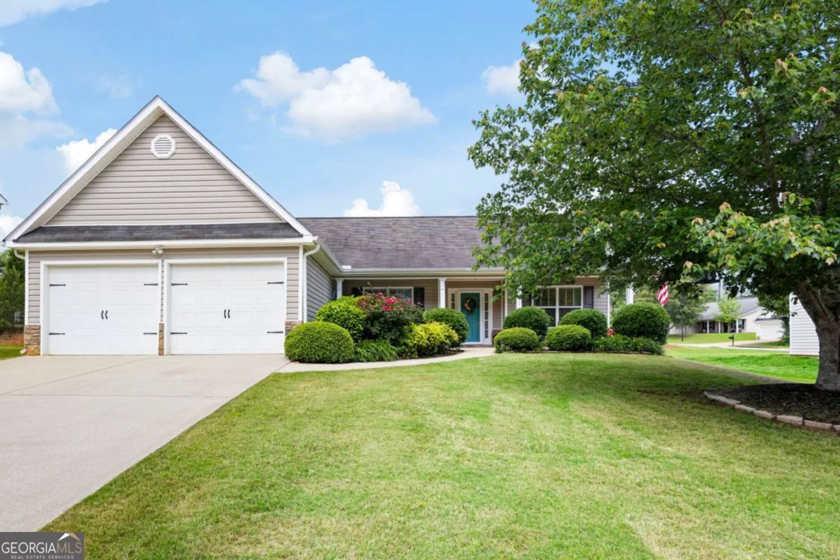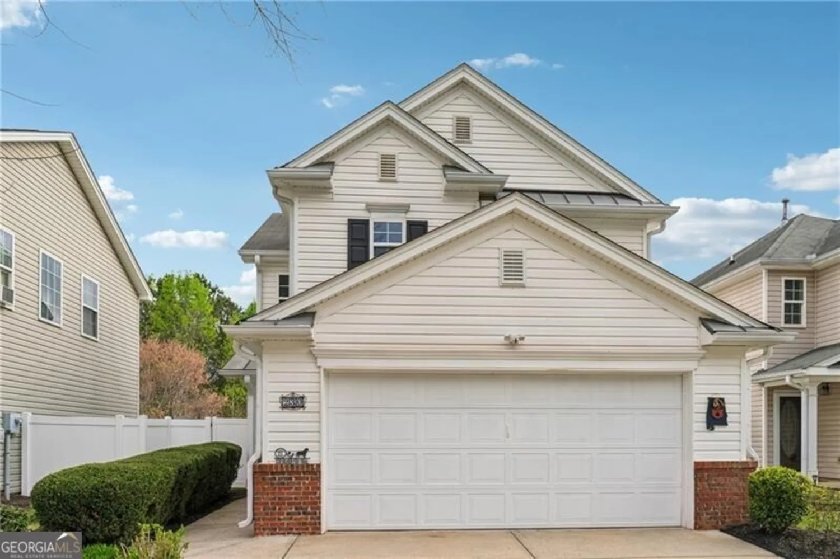1078 camry circleDallas, GA 30157
1078 camry circleDallas, GA 30157
Description
Step into this beautifully updated open-concept home featuring a vaulted family room with a cozy fireplace, a kitchen with a breakfast bar, stained cabinets, and a dining plus a pantry! The spacious master suite easily fits king-sized furniture and includes a large walk-in closet, double vanity, and a roomy shower. You will love the brand new flooring throughout, as well as the peace of mind with a newer roof and HVAC both 7 years old and brand new windows. Located just minutes from Costco, shopping, major highways, and Wellstar Hospital, this home is all about convenience. Enjoy truly low-maintenance living with an HOA that covers yard work and most exterior maintenance, trash, sewer, water, and pest control. Plus, you will have access to community amenities like the clubhouse, fitness center, and pool.
Property Details for 1078 Camry Circle
- Subdivision ComplexVillas at Evans Mill
- Architectural StyleBrick Front, Traditional
- Num Of Parking Spaces2
- Parking FeaturesGarage, Garage Door Opener, Kitchen Level
- Property AttachedYes
- Waterfront FeaturesNo Dock Or Boathouse
LISTING UPDATED:
- StatusActive
- MLS #10510198
- Days on Site20
- Taxes$682 / year
- HOA Fees$3,960 / month
- MLS TypeResidential
- Year Built2004
- Lot Size0.05 Acres
- CountryPaulding
LISTING UPDATED:
- StatusActive
- MLS #10510198
- Days on Site20
- Taxes$682 / year
- HOA Fees$3,960 / month
- MLS TypeResidential
- Year Built2004
- Lot Size0.05 Acres
- CountryPaulding
Building Information for 1078 Camry Circle
- StoriesOne
- Year Built2004
- Lot Size0.0500 Acres
Payment Calculator
Term
Interest
Home Price
Down Payment
The Payment Calculator is for illustrative purposes only. Read More
Property Information for 1078 Camry Circle
Summary
Location and General Information
- Community Features: Clubhouse, Pool, Walk To Schools, Near Shopping
- Directions: Hwy 120 West to Left on Evans Mill Dr then follow GPS.
- Coordinates: 33.917898,-84.766348
School Information
- Elementary School: Mcgarity
- Middle School: P.B. Ritch
- High School: East Paulding
Taxes and HOA Information
- Parcel Number: 55963
- Tax Year: 2024
- Association Fee Includes: Insurance, Maintenance Structure, Maintenance Grounds, Pest Control, Reserve Fund, Swimming, Trash, Water
Virtual Tour
Parking
- Open Parking: No
Interior and Exterior Features
Interior Features
- Cooling: Ceiling Fan(s), Central Air
- Heating: Baseboard, Central, Natural Gas
- Appliances: Dishwasher, Microwave
- Basement: None
- Fireplace Features: Factory Built
- Flooring: Carpet, Vinyl
- Interior Features: Double Vanity, Master On Main Level, Walk-In Closet(s)
- Levels/Stories: One
- Window Features: Double Pane Windows
- Kitchen Features: Breakfast Bar, Pantry
- Foundation: Slab
- Main Bedrooms: 2
- Bathrooms Total Integer: 2
- Main Full Baths: 2
- Bathrooms Total Decimal: 2
Exterior Features
- Construction Materials: Concrete
- Roof Type: Composition
- Security Features: Smoke Detector(s)
- Laundry Features: Other
- Pool Private: No
Property
Utilities
- Sewer: Public Sewer
- Utilities: Cable Available, Electricity Available, High Speed Internet, Natural Gas Available, Sewer Available, Water Available
- Water Source: Public
Property and Assessments
- Home Warranty: Yes
- Property Condition: Resale
Green Features
Lot Information
- Above Grade Finished Area: 1190
- Common Walls: 1 Common Wall
- Lot Features: Level
- Waterfront Footage: No Dock Or Boathouse
Multi Family
- Number of Units To Be Built: Square Feet
Rental
Rent Information
- Land Lease: Yes
Public Records for 1078 Camry Circle
Tax Record
- 2024$682.00 ($56.83 / month)
Home Facts
- Beds2
- Baths2
- Total Finished SqFt1,190 SqFt
- Above Grade Finished1,190 SqFt
- StoriesOne
- Lot Size0.0500 Acres
- StyleTownhouse
- Year Built2004
- APN55963
- CountyPaulding
- Fireplaces1


