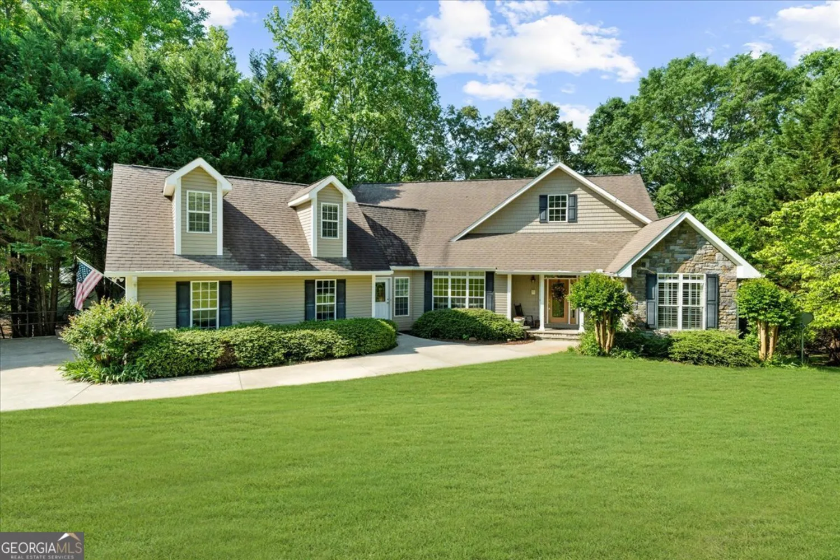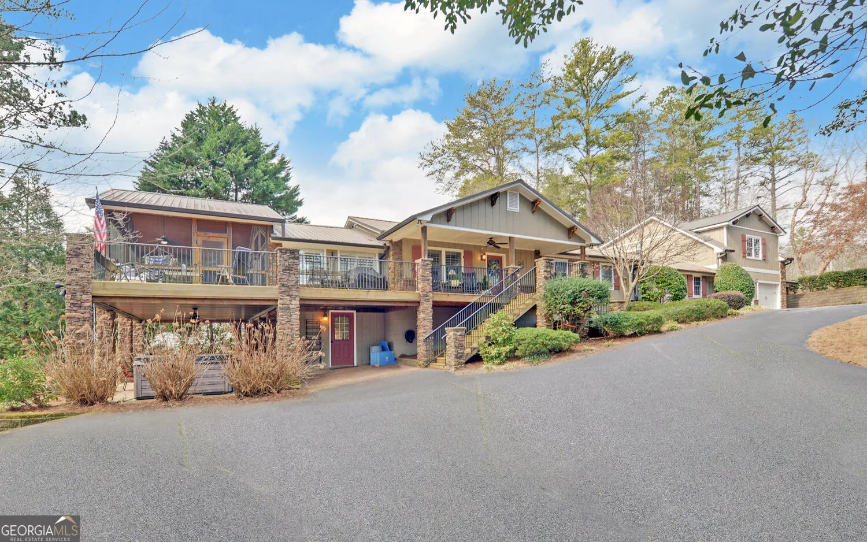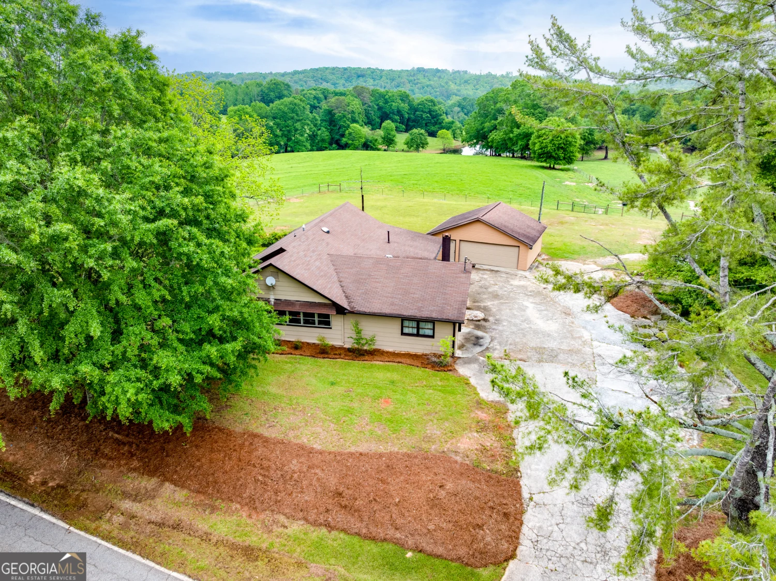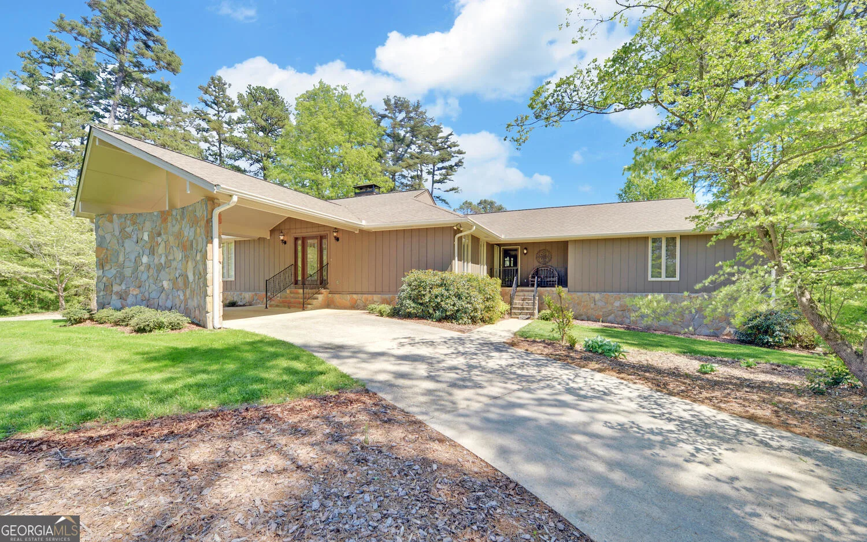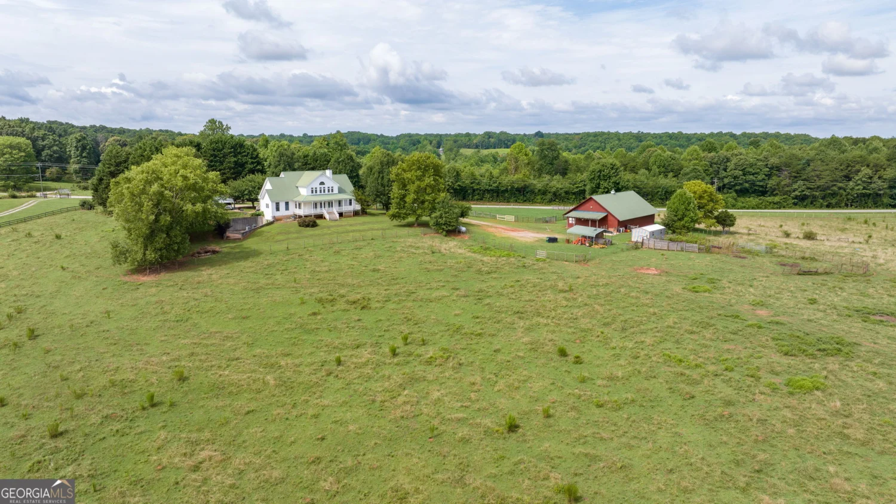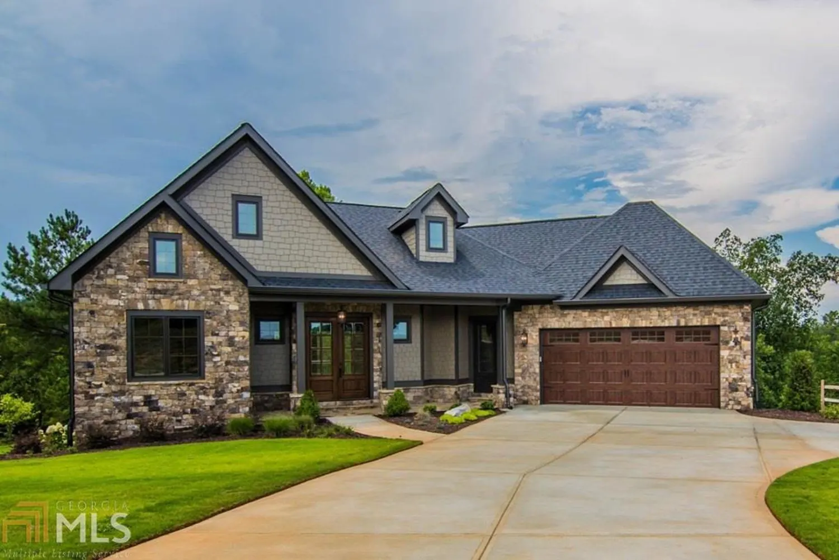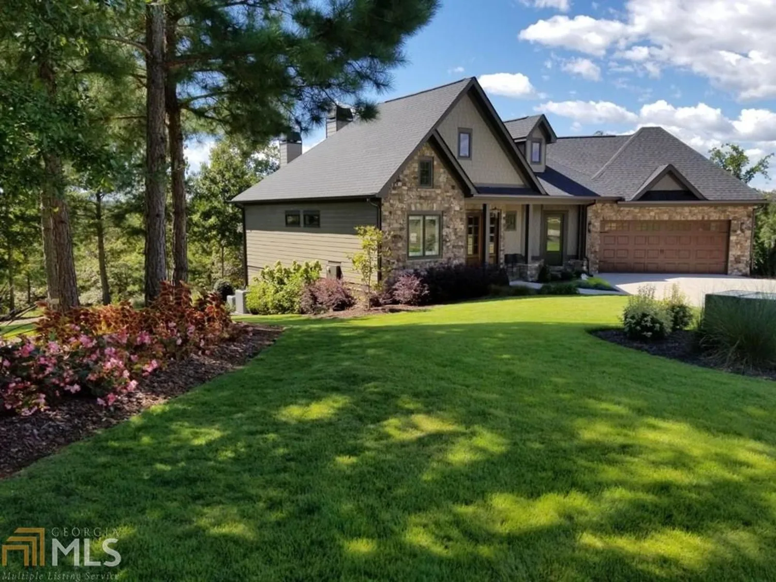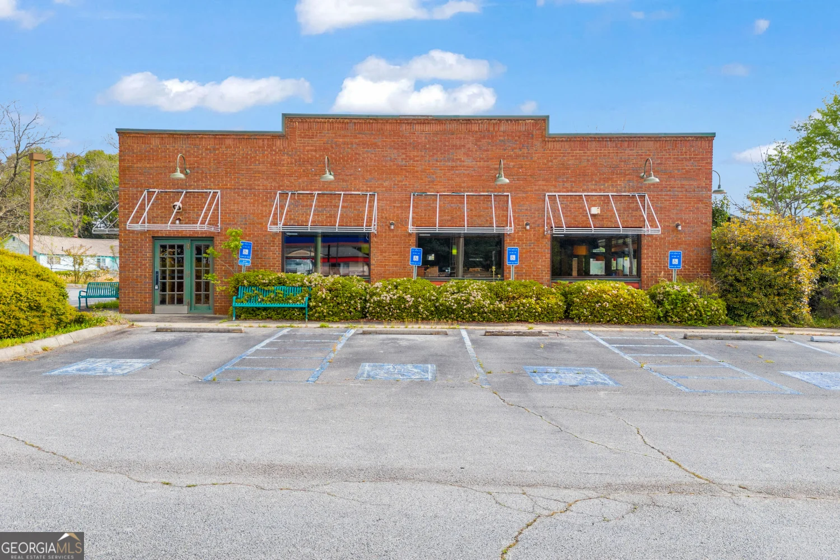119 ridgemore circleToccoa, GA 30577
119 ridgemore circleToccoa, GA 30577
Description
Lake Hartwell Home with everything you need! This beautiful lakefront home offers incredible views and natural light throughout, with an ideal layout for both everyday living and entertaining. The main floor features a foyer entry, an open kitchen and breakfast room overlooking the lake, a spacious dining area with a tray ceiling, and a vaulted great room with a fireplace and built-in bookshelves. The lakeside sunroom is the perfect spot to enjoy watching the lake in all seasons. Plus a huge screened-in porch adds even more indoor-outdoor living space. The owner's suite is a true retreat, with his and her closets, a vaulted ceiling, and a luxurious bathroom featuring a tile walk-in shower and double vanity. Additional conveniences include a laundry room, pantry, and a 2.5-car garage. The terrace level offers three bedrooms, an office with a fabulous lake view, and a spacious family room with a wood-burning stove and built-in cabinets. Enjoy year-round relaxation with a detached hot tub room! Outside, the property is very close to the Corps line with a short, gentle walk to the lake on a paved cart path. A premium aluminum double-slip dock with a covered upper deck sits in approximately 18 feet of deep water at the end of the dock. Dock Extras include a SunSetter awning,free standing fire pit and a ceiling fan. You will enjoy 200 ft. of Corps frontage on Lake Hartwell. Don't miss this rare opportunity for prime Lake Hartwell living! Hydrohoist boat lift included ($15k).
Property Details for 119 Ridgemore Circle
- Subdivision ComplexNone
- Architectural StyleTraditional
- ExteriorDock
- Num Of Parking Spaces2
- Parking FeaturesAttached, Garage
- Property AttachedNo
- Waterfront FeaturesCorps of Engineers Control, Deep Water Access, Floating Dock, Lake
LISTING UPDATED:
- StatusActive
- MLS #10510242
- Days on Site4
- Taxes$5,495.68 / year
- MLS TypeResidential
- Year Built1986
- Lot Size0.29 Acres
- CountryStephens
LISTING UPDATED:
- StatusActive
- MLS #10510242
- Days on Site4
- Taxes$5,495.68 / year
- MLS TypeResidential
- Year Built1986
- Lot Size0.29 Acres
- CountryStephens
Building Information for 119 Ridgemore Circle
- StoriesTwo
- Year Built1986
- Lot Size0.2900 Acres
Payment Calculator
Term
Interest
Home Price
Down Payment
The Payment Calculator is for illustrative purposes only. Read More
Property Information for 119 Ridgemore Circle
Summary
Location and General Information
- Community Features: Lake
- Directions: Use GPS or From I-85 / GA Exit 173: Take Hwy 17 N approx 6.5 mi and turn RT onto Gumlog Rd, then Left on Tower Rd. In approx 4 mi, turn Left on Brookhaven Cir, then in approx 1 mi take a sharp RT on E Silver Shoals Rd. In approx 2.3 mi, turn Left on Holly Springs Rd, then RT on Ridgemore Dr, approx 1 mi and RT on Ridgemore Cir. Look for sign.
- View: Lake
- Coordinates: 34.600552,-83.171501
School Information
- Elementary School: Out of Area
- Middle School: Stephens County
- High School: Stephens County
Taxes and HOA Information
- Parcel Number: 064F 026
- Tax Year: 23
- Association Fee Includes: None
Virtual Tour
Parking
- Open Parking: No
Interior and Exterior Features
Interior Features
- Cooling: Ceiling Fan(s), Central Air, Electric
- Heating: Central
- Appliances: Dishwasher, Electric Water Heater, Microwave, Oven/Range (Combo), Refrigerator, Stainless Steel Appliance(s)
- Basement: Bath Finished, Daylight, Exterior Entry, Finished, Full, Interior Entry
- Fireplace Features: Family Room
- Flooring: Carpet, Hardwood, Tile
- Interior Features: Tray Ceiling(s), Vaulted Ceiling(s)
- Levels/Stories: Two
- Kitchen Features: Pantry, Solid Surface Counters
- Main Bedrooms: 1
- Total Half Baths: 1
- Bathrooms Total Integer: 3
- Main Full Baths: 1
- Bathrooms Total Decimal: 2
Exterior Features
- Construction Materials: Wood Siding
- Patio And Porch Features: Porch, Screened
- Roof Type: Composition
- Spa Features: Bath
- Laundry Features: Mud Room
- Pool Private: No
- Other Structures: Covered Dock
Property
Utilities
- Sewer: Septic Tank
- Utilities: Electricity Available, High Speed Internet, Phone Available, Water Available
- Water Source: Public
Property and Assessments
- Home Warranty: Yes
- Property Condition: Resale
Green Features
Lot Information
- Above Grade Finished Area: 1754
- Lot Features: Private
- Waterfront Footage: Corps of Engineers Control, Deep Water Access, Floating Dock, Lake
Multi Family
- Number of Units To Be Built: Square Feet
Rental
Rent Information
- Land Lease: Yes
Public Records for 119 Ridgemore Circle
Tax Record
- 23$5,495.68 ($457.97 / month)
Home Facts
- Beds4
- Baths2
- Total Finished SqFt3,292 SqFt
- Above Grade Finished1,754 SqFt
- Below Grade Finished1,538 SqFt
- StoriesTwo
- Lot Size0.2900 Acres
- StyleSingle Family Residence
- Year Built1986
- APN064F 026
- CountyStephens
- Fireplaces1


