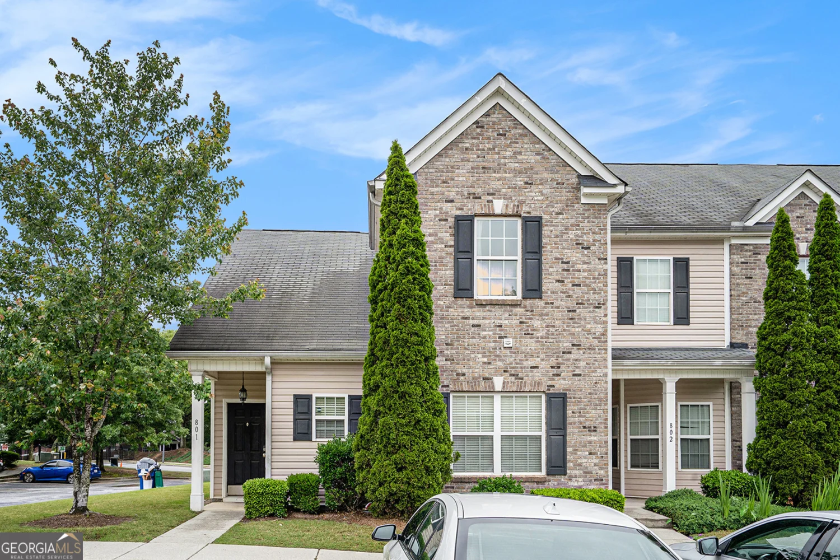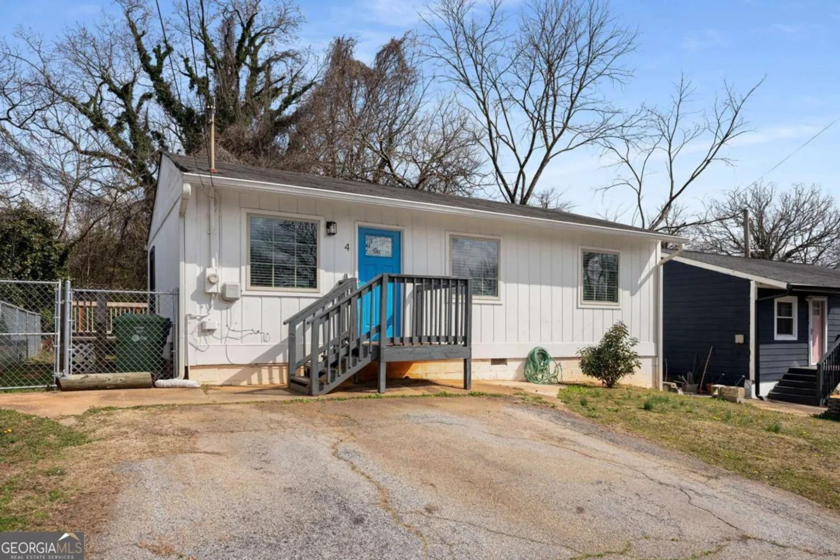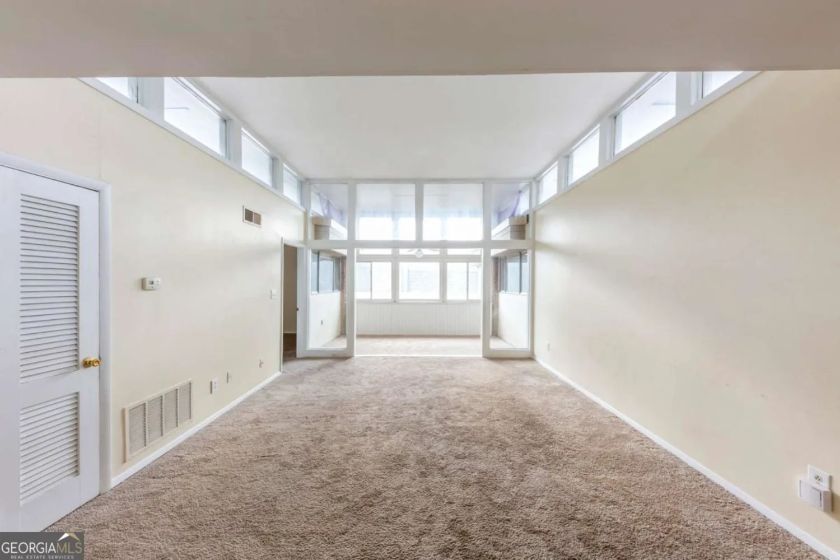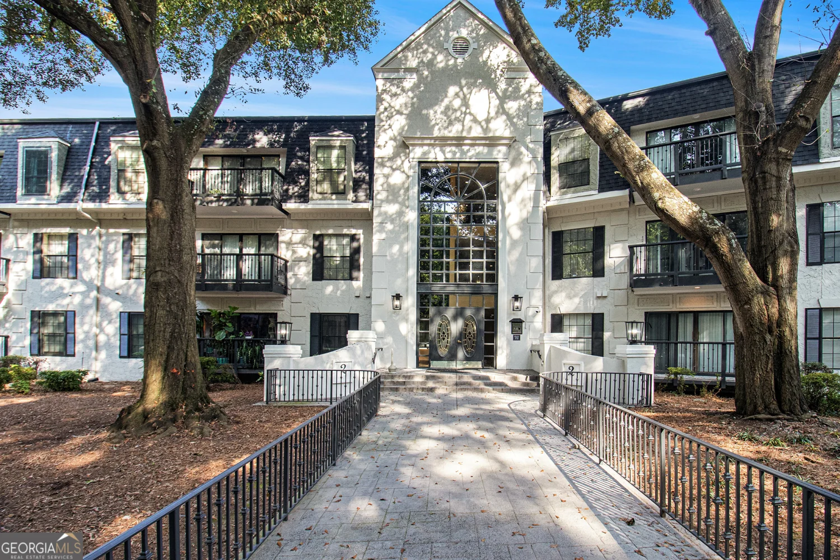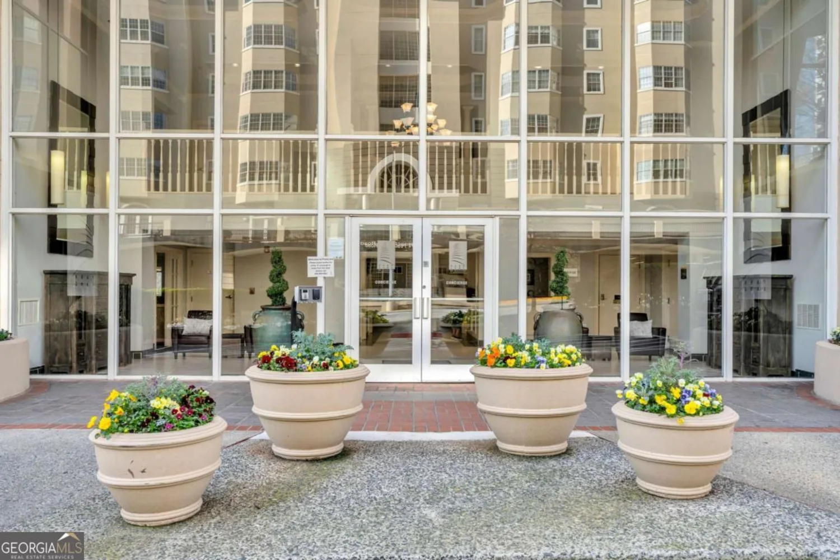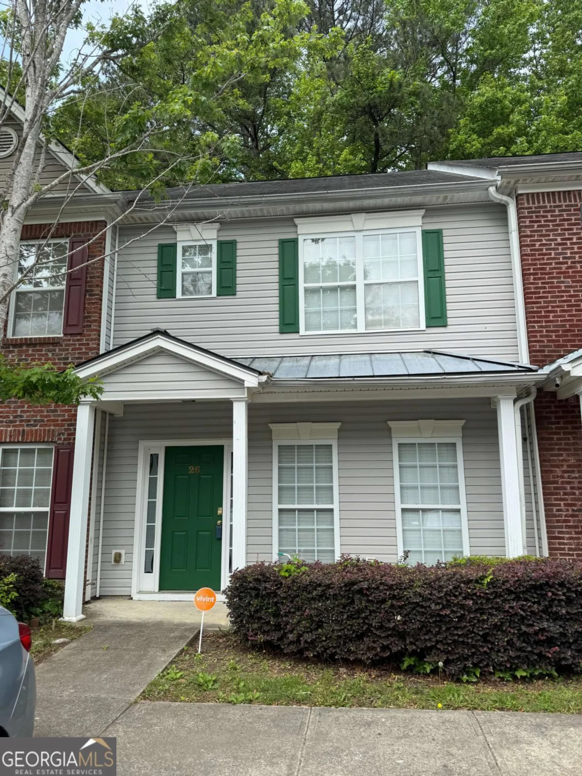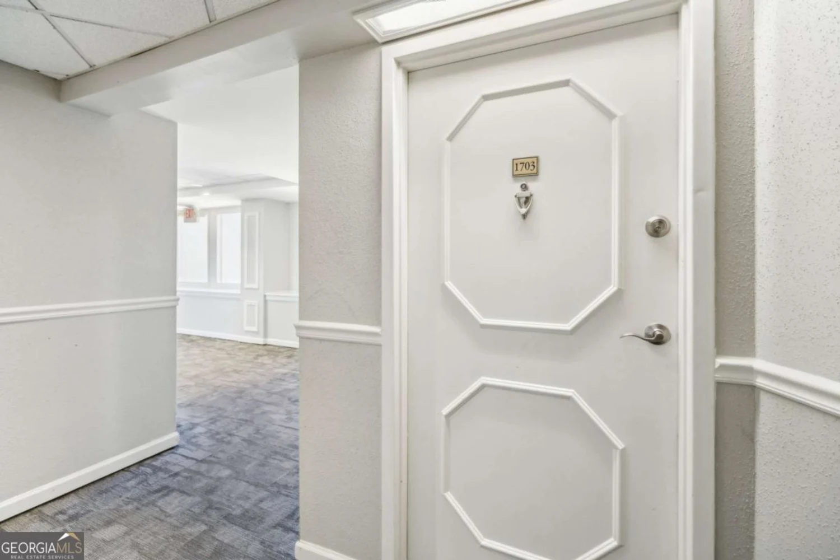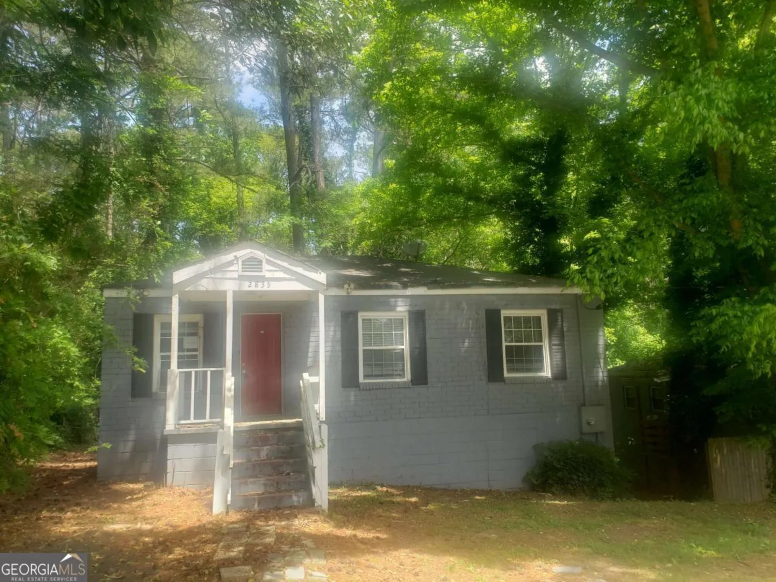310 oak driveAtlanta, GA 30354
310 oak driveAtlanta, GA 30354
Description
This move-in ready ranch-style home offers a 3/2 layout with stylish updates throughout. Interior features include luxury vinyl plank flooring, stainless steel appliances, and granite countertops. The spacious backyard provides plenty of room for outdoor enjoyment. Well maintained and ready for its next owner!
Property Details for 310 OAK Drive
- Subdivision ComplexPennington Park
- Architectural StyleBrick/Frame
- Num Of Parking Spaces2
- Parking FeaturesParking Pad
- Property AttachedNo
LISTING UPDATED:
- StatusActive
- MLS #10510296
- Days on Site32
- Taxes$3,537 / year
- MLS TypeResidential
- Year Built1960
- Lot Size0.33 Acres
- CountryFulton
LISTING UPDATED:
- StatusActive
- MLS #10510296
- Days on Site32
- Taxes$3,537 / year
- MLS TypeResidential
- Year Built1960
- Lot Size0.33 Acres
- CountryFulton
Building Information for 310 OAK Drive
- StoriesOne
- Year Built1960
- Lot Size0.3260 Acres
Payment Calculator
Term
Interest
Home Price
Down Payment
The Payment Calculator is for illustrative purposes only. Read More
Property Information for 310 OAK Drive
Summary
Location and General Information
- Community Features: None
- Directions: Get on I-75 S/I-85 S from Memorial Dr SW, Washington St SW and Pulliam St SW Continue on I-75 S to Cleveland Ave SW. Take exit 241 from I-75 S Follow Cleveland Ave SW and Browns Mill Rd SE to Oak Dr SE
- Coordinates: 33.634675,-84.397385
School Information
- Elementary School: Heritage
- Middle School: Long
- High School: South Atlanta
Taxes and HOA Information
- Parcel Number: 14 006200020079
- Tax Year: 2023
- Association Fee Includes: None
Virtual Tour
Parking
- Open Parking: Yes
Interior and Exterior Features
Interior Features
- Cooling: Central Air
- Heating: Electric, Central
- Appliances: Dishwasher, Microwave, Oven/Range (Combo), Stainless Steel Appliance(s)
- Basement: None
- Flooring: Carpet, Vinyl
- Interior Features: Master On Main Level, Split Bedroom Plan
- Levels/Stories: One
- Kitchen Features: Breakfast Area, Solid Surface Counters
- Foundation: Slab
- Main Bedrooms: 4
- Total Half Baths: 1
- Bathrooms Total Integer: 2
- Main Full Baths: 1
- Bathrooms Total Decimal: 1
Exterior Features
- Construction Materials: Brick
- Fencing: Back Yard, Chain Link
- Patio And Porch Features: Porch
- Roof Type: Composition
- Laundry Features: Mud Room
- Pool Private: No
Property
Utilities
- Sewer: Public Sewer
- Utilities: Electricity Available, Sewer Available, Water Available
- Water Source: Public
Property and Assessments
- Home Warranty: Yes
- Property Condition: Resale
Green Features
Lot Information
- Above Grade Finished Area: 1325
- Lot Features: Private
Multi Family
- Number of Units To Be Built: Square Feet
Rental
Rent Information
- Land Lease: Yes
Public Records for 310 OAK Drive
Tax Record
- 2023$3,537.00 ($294.75 / month)
Home Facts
- Beds4
- Baths1
- Total Finished SqFt1,325 SqFt
- Above Grade Finished1,325 SqFt
- StoriesOne
- Lot Size0.3260 Acres
- StyleSingle Family Residence
- Year Built1960
- APN14 006200020079
- CountyFulton


