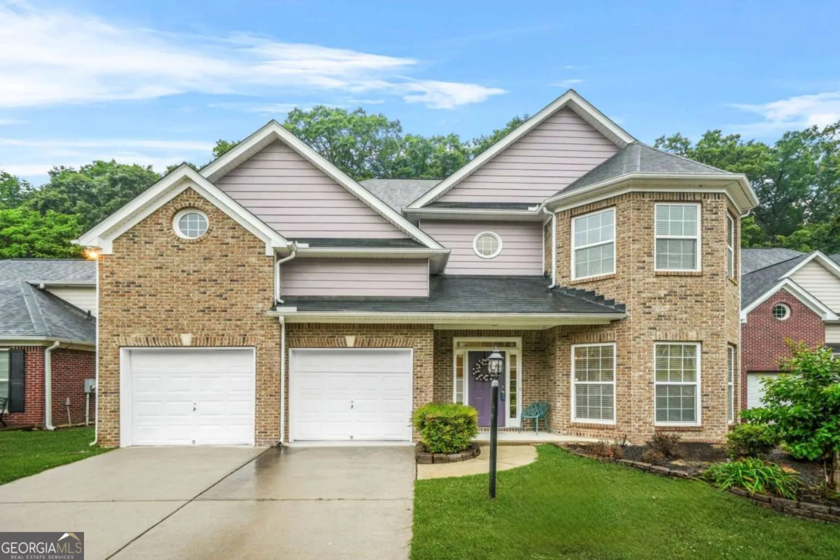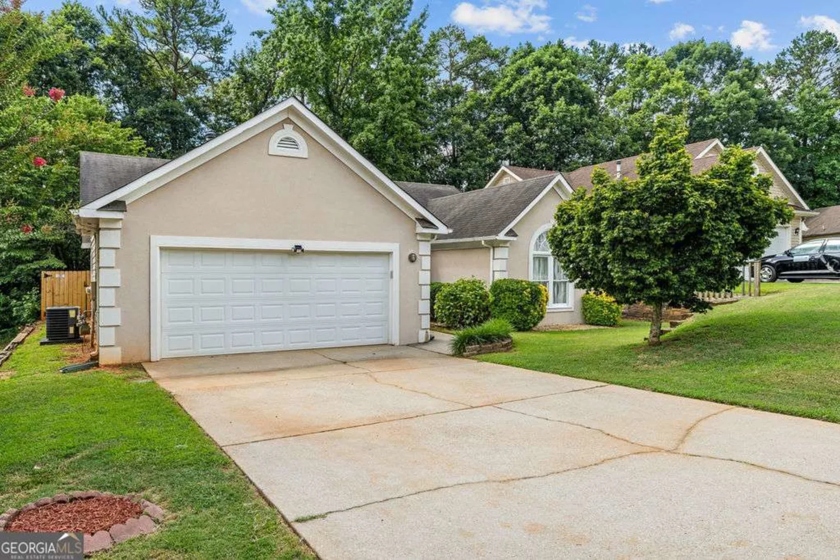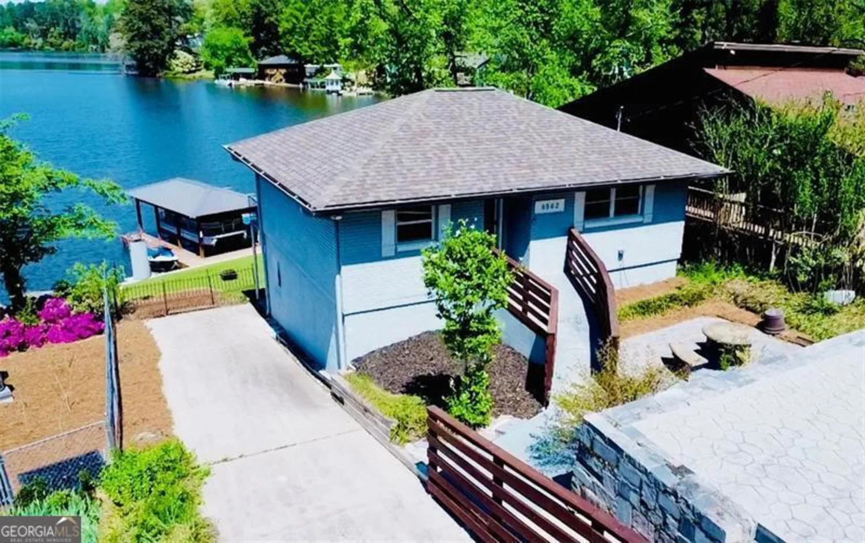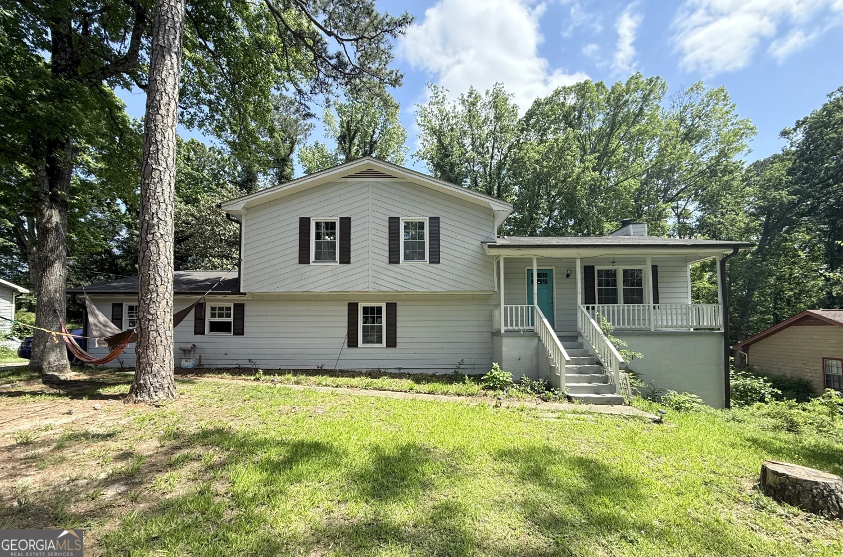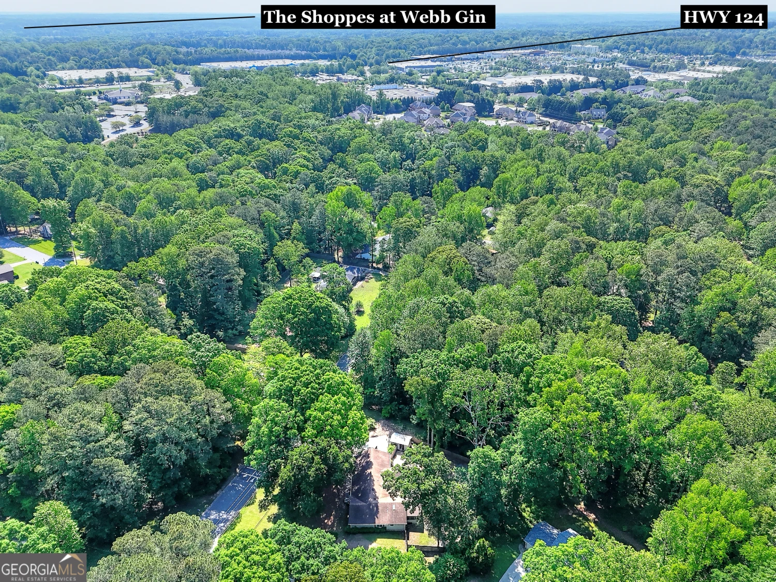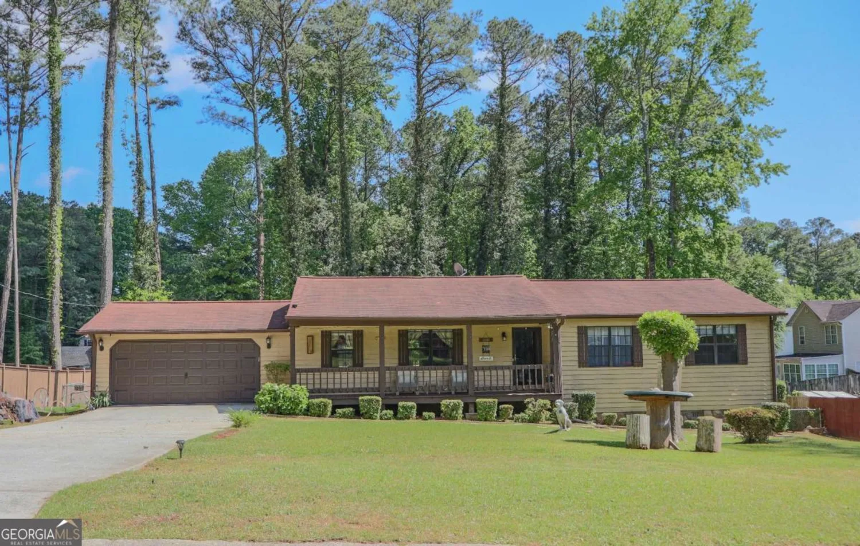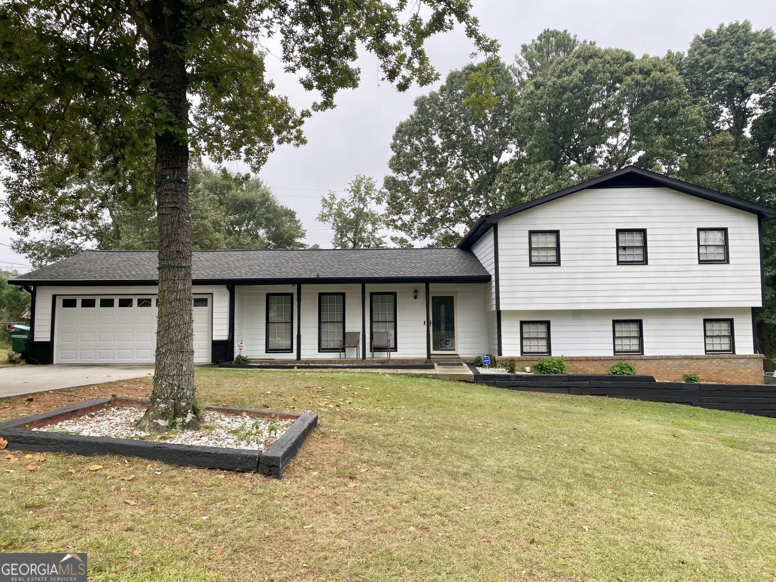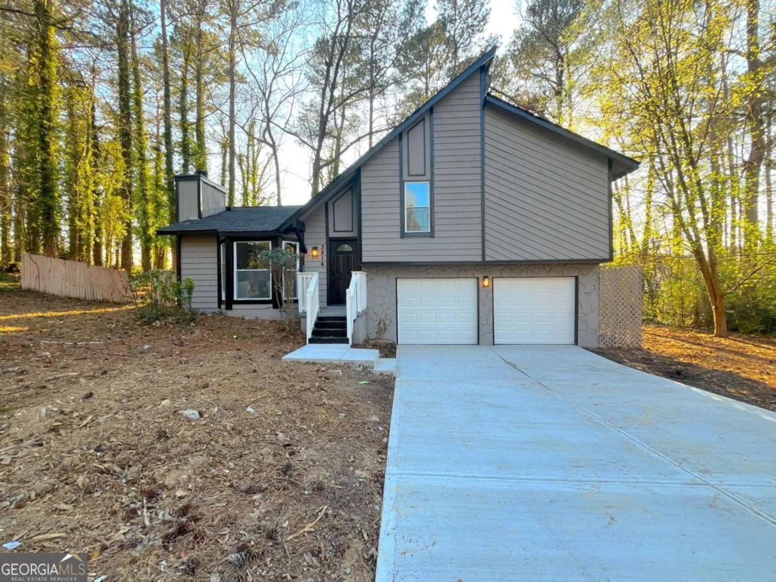4534 eastbrook place 49bSnellville, GA 30039
4534 eastbrook place 49bSnellville, GA 30039
Description
Mayfield This home offers 3 Bedrooms, and 2.5 Bathrooms with a Loft. The great room opens to the kitchen with a large center island with granite with bar stool seating. There is a Mud Room off the garage entry with valet. Dining area off kitchen with large rear patio. Upstairs has a primary suite, loft, 2 bedrooms that share a jack and jill bath, laundry room in the hall. Sample images. The home is currently under construction. Please contact the listing agent for more details on the home.
Property Details for 4534 Eastbrook Place 49B
- Subdivision ComplexCrofton Place Enclave
- Architectural StyleTraditional
- ExteriorOther
- Num Of Parking Spaces2
- Parking FeaturesAttached, Garage
- Property AttachedYes
LISTING UPDATED:
- StatusActive
- MLS #10510470
- Days on Site14
- Taxes$10 / year
- HOA Fees$675 / month
- MLS TypeResidential
- Year Built2025
- CountryGwinnett
LISTING UPDATED:
- StatusActive
- MLS #10510470
- Days on Site14
- Taxes$10 / year
- HOA Fees$675 / month
- MLS TypeResidential
- Year Built2025
- CountryGwinnett
Building Information for 4534 Eastbrook Place 49B
- StoriesTwo
- Year Built2025
- Lot Size0.0000 Acres
Payment Calculator
Term
Interest
Home Price
Down Payment
The Payment Calculator is for illustrative purposes only. Read More
Property Information for 4534 Eastbrook Place 49B
Summary
Location and General Information
- Community Features: Pool, Sidewalks, Street Lights, Walk To Schools, Near Shopping
- Directions: Directions: Follow I-85N to Pleasant Hill Rd exit 104. Take ramp onto Ronald Reagan Pkwy. Turn right on Scenic Hwy N (GA-124), Left onto Henry Clower Blvd, Right onto Lenora Church Rd to right onto Lee Rd. The community will be approx. 1.1 miles on your left.
- Coordinates: 33.782808,-84.014364
School Information
- Elementary School: Norton
- Middle School: Snellville
- High School: South Gwinnett
Taxes and HOA Information
- Parcel Number: 0.0
- Tax Year: 2025
- Association Fee Includes: Management Fee
- Tax Lot: 49
Virtual Tour
Parking
- Open Parking: No
Interior and Exterior Features
Interior Features
- Cooling: Ceiling Fan(s), Central Air, Zoned
- Heating: Central, Natural Gas, Zoned
- Appliances: Dishwasher, Disposal, Gas Water Heater, Microwave
- Basement: None
- Fireplace Features: Factory Built, Family Room
- Flooring: Carpet, Other
- Interior Features: Double Vanity, High Ceilings, Separate Shower, Walk-In Closet(s)
- Levels/Stories: Two
- Window Features: Double Pane Windows
- Kitchen Features: Kitchen Island, Solid Surface Counters, Walk-in Pantry
- Foundation: Slab
- Total Half Baths: 1
- Bathrooms Total Integer: 3
- Bathrooms Total Decimal: 2
Exterior Features
- Construction Materials: Other
- Patio And Porch Features: Patio, Porch
- Roof Type: Composition
- Security Features: Smoke Detector(s)
- Laundry Features: Upper Level
- Pool Private: No
Property
Utilities
- Sewer: Public Sewer
- Utilities: Electricity Available, Sewer Available, Water Available
- Water Source: Public
Property and Assessments
- Home Warranty: Yes
- Property Condition: Under Construction
Green Features
- Green Energy Efficient: Thermostat
Lot Information
- Above Grade Finished Area: 2114
- Common Walls: No Common Walls
- Lot Features: Other, Private
Multi Family
- # Of Units In Community: 49B
- Number of Units To Be Built: Square Feet
Rental
Rent Information
- Land Lease: Yes
Public Records for 4534 Eastbrook Place 49B
Tax Record
- 2025$10.00 ($0.83 / month)
Home Facts
- Beds3
- Baths2
- Total Finished SqFt2,114 SqFt
- Above Grade Finished2,114 SqFt
- StoriesTwo
- Lot Size0.0000 Acres
- StyleSingle Family Residence
- Year Built2025
- APN0.0
- CountyGwinnett
- Fireplaces1


