1805 ashborough circle se dMarietta, GA 30067
1805 ashborough circle se dMarietta, GA 30067
Description
Welcome to Ashborough Village! Located in the heart of Marietta, this Unit boasts lots of features including updated bathrooms, new flooring, a fenced backyard, a concrete patio, spacious Bedrooms, updated kitchen with stainless steel appliances. Living room with lots of natural light, Laundry, and half bath on the main floor. Two bedrooms and a large, updated Bathroom on the second floor. The community boasts tennis courts, a playground, and a pool. This is a convenient location to shops and restaurants at Truist Park, Cumberland, and Marietta Square. Easy access to I-285 and I-75. Schedule your showing today!
Property Details for 1805 Ashborough Circle SE D
- Subdivision ComplexAshborough village
- Architectural StyleOther
- Num Of Parking Spaces2
- Parking FeaturesAssigned
- Property AttachedYes
LISTING UPDATED:
- StatusActive
- MLS #10510584
- Days on Site15
- Taxes$2,319 / year
- HOA Fees$5,400 / month
- MLS TypeResidential
- Year Built1973
- CountryCobb
LISTING UPDATED:
- StatusActive
- MLS #10510584
- Days on Site15
- Taxes$2,319 / year
- HOA Fees$5,400 / month
- MLS TypeResidential
- Year Built1973
- CountryCobb
Building Information for 1805 Ashborough Circle SE D
- StoriesTwo
- Year Built1973
- Lot Size0.1100 Acres
Payment Calculator
Term
Interest
Home Price
Down Payment
The Payment Calculator is for illustrative purposes only. Read More
Property Information for 1805 Ashborough Circle SE D
Summary
Location and General Information
- Community Features: Clubhouse, Park, Playground, Pool, Sidewalks, Street Lights, Swim Team, Tennis Court(s), Near Public Transport, Walk To Schools
- Directions: GPS KNOWS BETTER
- Coordinates: 33.924737,-84.500308
School Information
- Elementary School: Out of Area
- Middle School: Other
- High School: Out of Area
Taxes and HOA Information
- Parcel Number: 17065400630
- Tax Year: 2024
- Association Fee Includes: Insurance, Maintenance Structure, Maintenance Grounds, Pest Control, Swimming, Tennis, Trash, Water
Virtual Tour
Parking
- Open Parking: No
Interior and Exterior Features
Interior Features
- Cooling: Ceiling Fan(s), Central Air
- Heating: Central
- Appliances: Dishwasher, Disposal, Dryer, Other, Washer
- Basement: None
- Flooring: Laminate
- Interior Features: Other
- Levels/Stories: Two
- Kitchen Features: Pantry
- Total Half Baths: 1
- Bathrooms Total Integer: 2
- Bathrooms Total Decimal: 1
Exterior Features
- Construction Materials: Other
- Fencing: Back Yard
- Roof Type: Composition
- Laundry Features: Laundry Closet
- Pool Private: No
Property
Utilities
- Sewer: Public Sewer
- Utilities: Cable Available, Electricity Available, Natural Gas Available
- Water Source: Public
Property and Assessments
- Home Warranty: Yes
- Property Condition: Resale
Green Features
Lot Information
- Common Walls: No Common Walls
- Lot Features: Other
Multi Family
- # Of Units In Community: D
- Number of Units To Be Built: Square Feet
Rental
Rent Information
- Land Lease: Yes
Public Records for 1805 Ashborough Circle SE D
Tax Record
- 2024$2,319.00 ($193.25 / month)
Home Facts
- Beds2
- Baths1
- StoriesTwo
- Lot Size0.1100 Acres
- StyleCondominium
- Year Built1973
- APN17065400630
- CountyCobb
- Fireplaces1
Similar Homes

900 Mill Stone Drive
Marietta, GA 30062
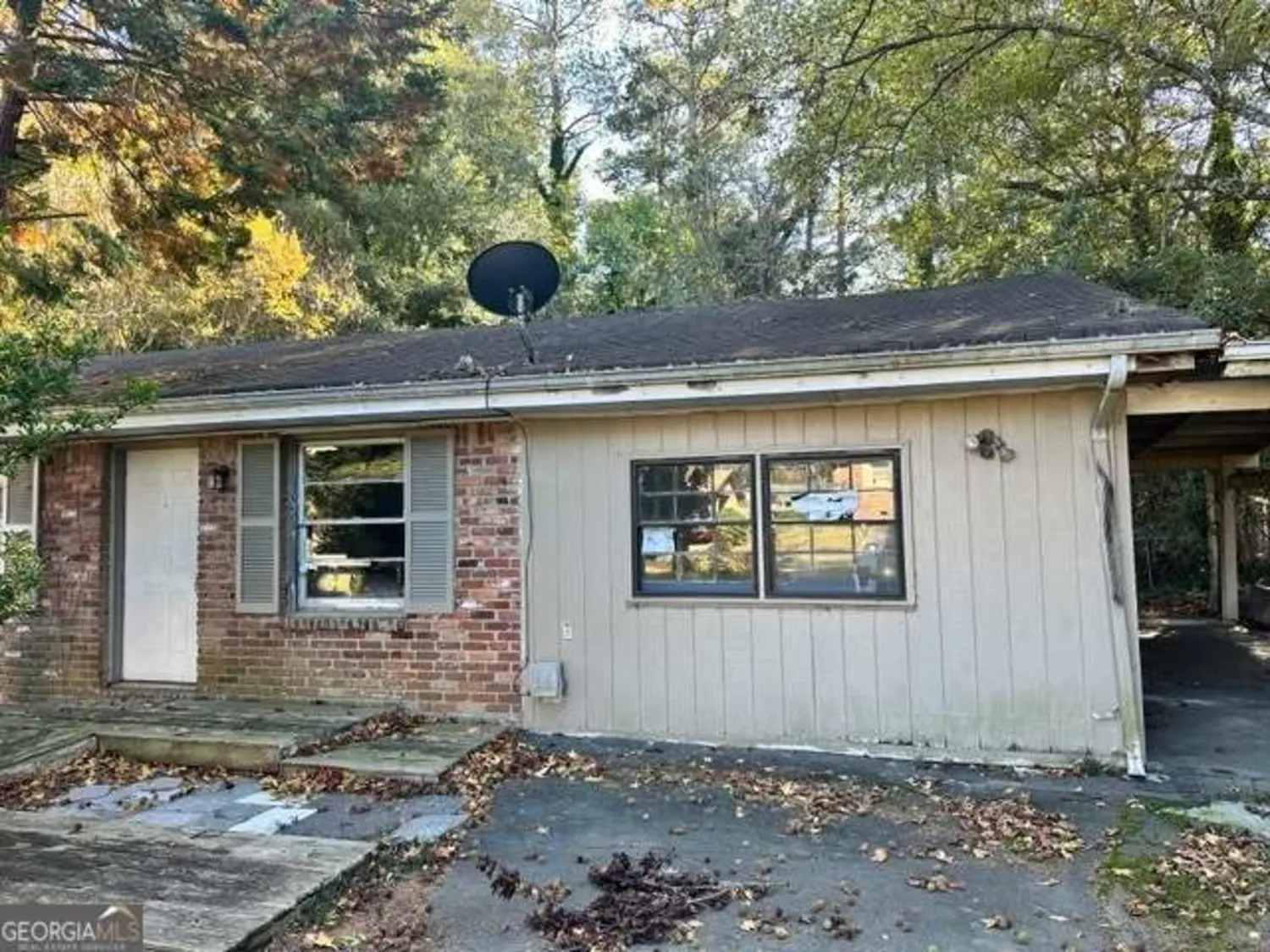
343 Patricia Avenue SW
Marietta, GA 30060
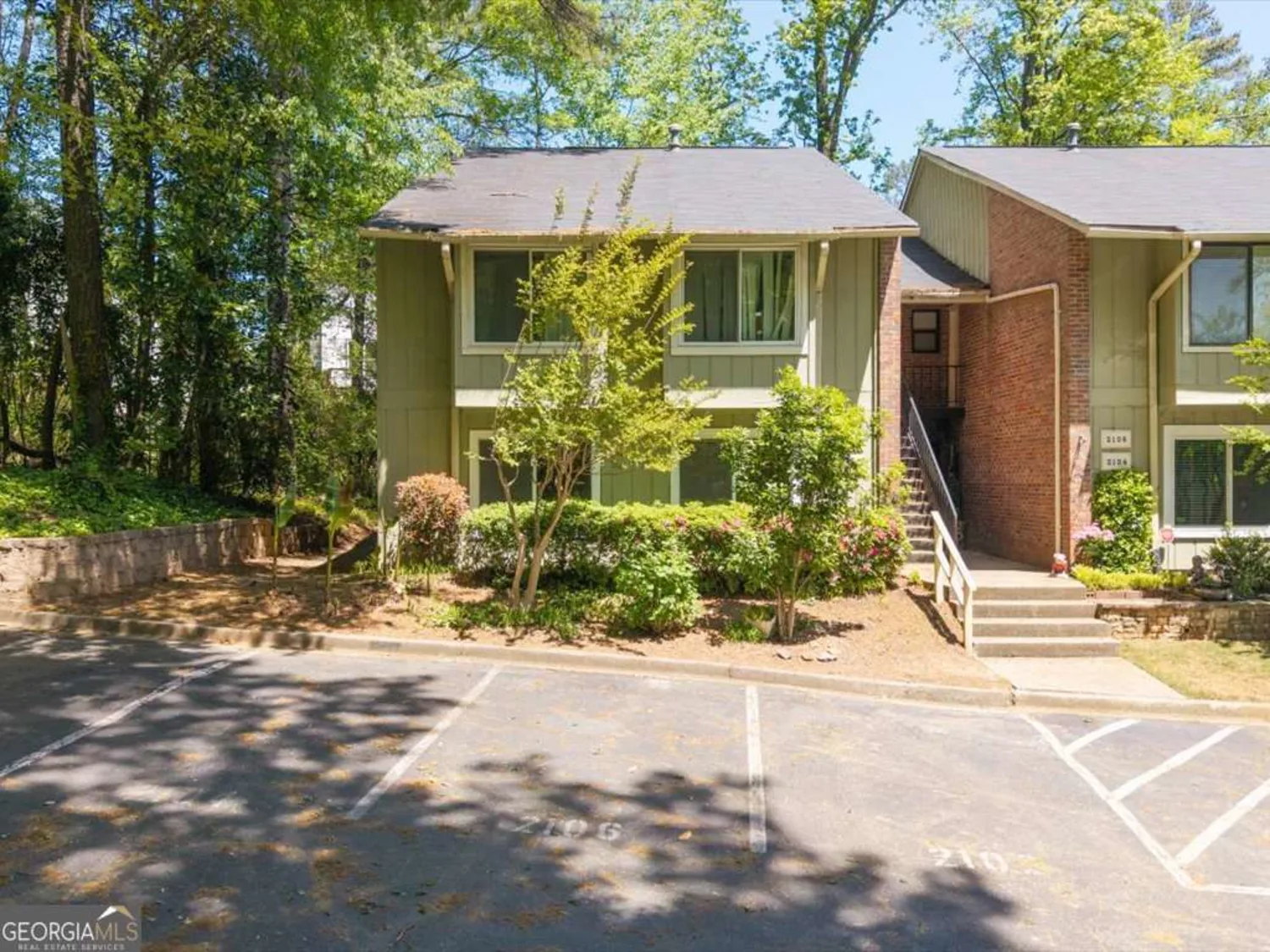
2102 Palmyra Drive SE
Marietta, GA 30067
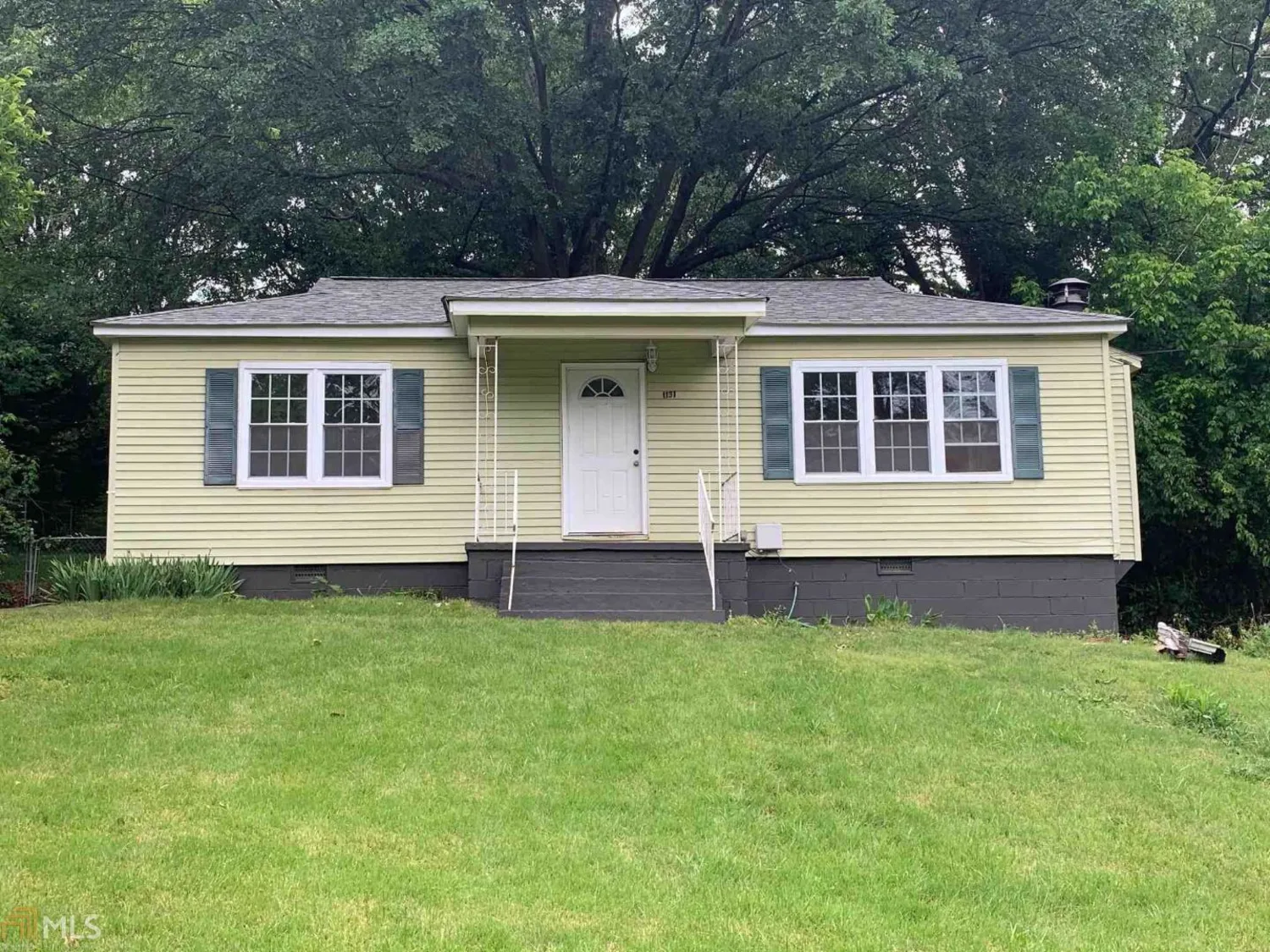
1131 Burbank Circle
Marietta, GA 30062
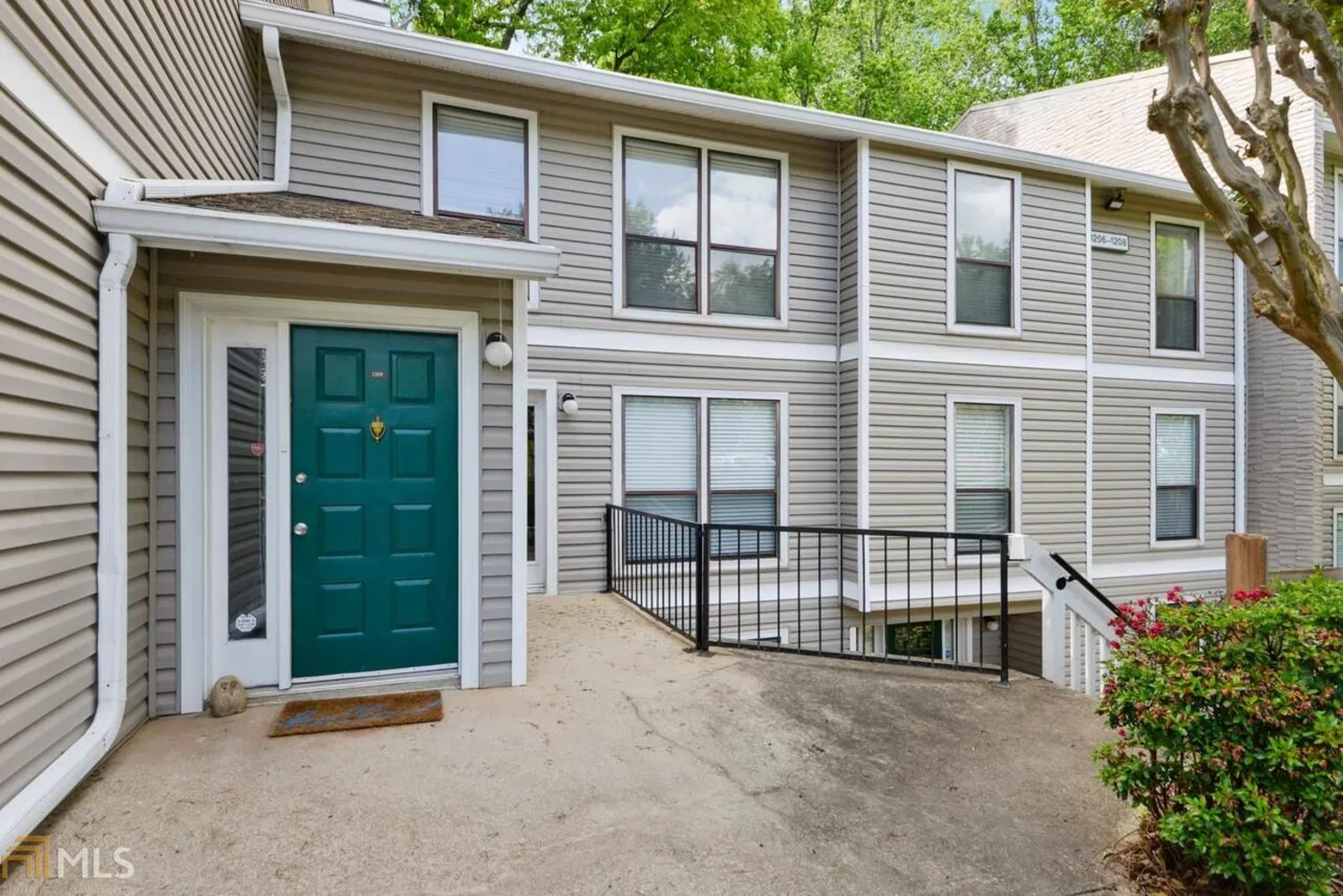
1208 SE Wynnes Ridge Circle
Marietta, GA 30067
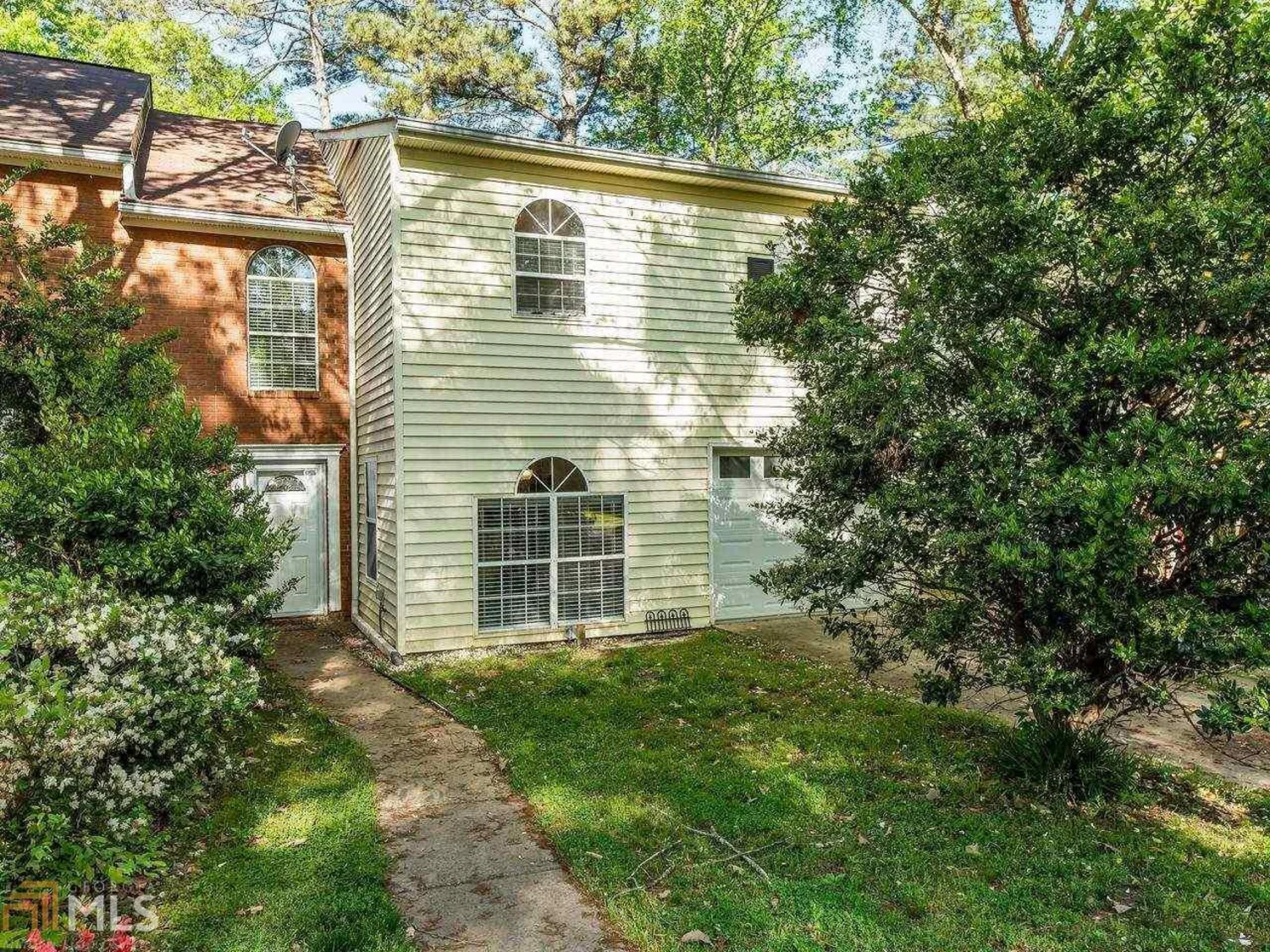
669 Coventry Township Lane
Marietta, GA 30062
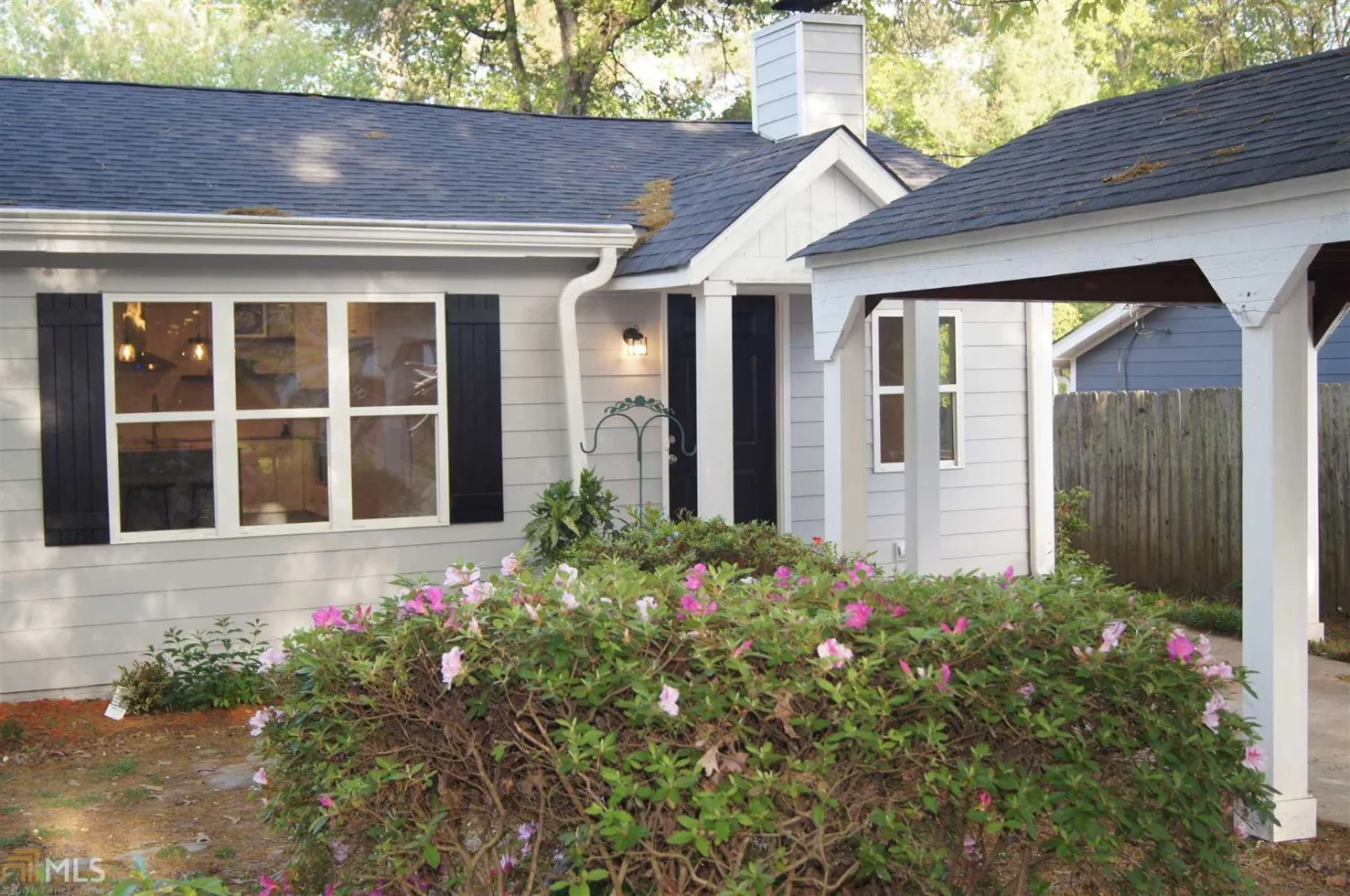
2485 SW Arkose Drive
Marietta, GA 30060
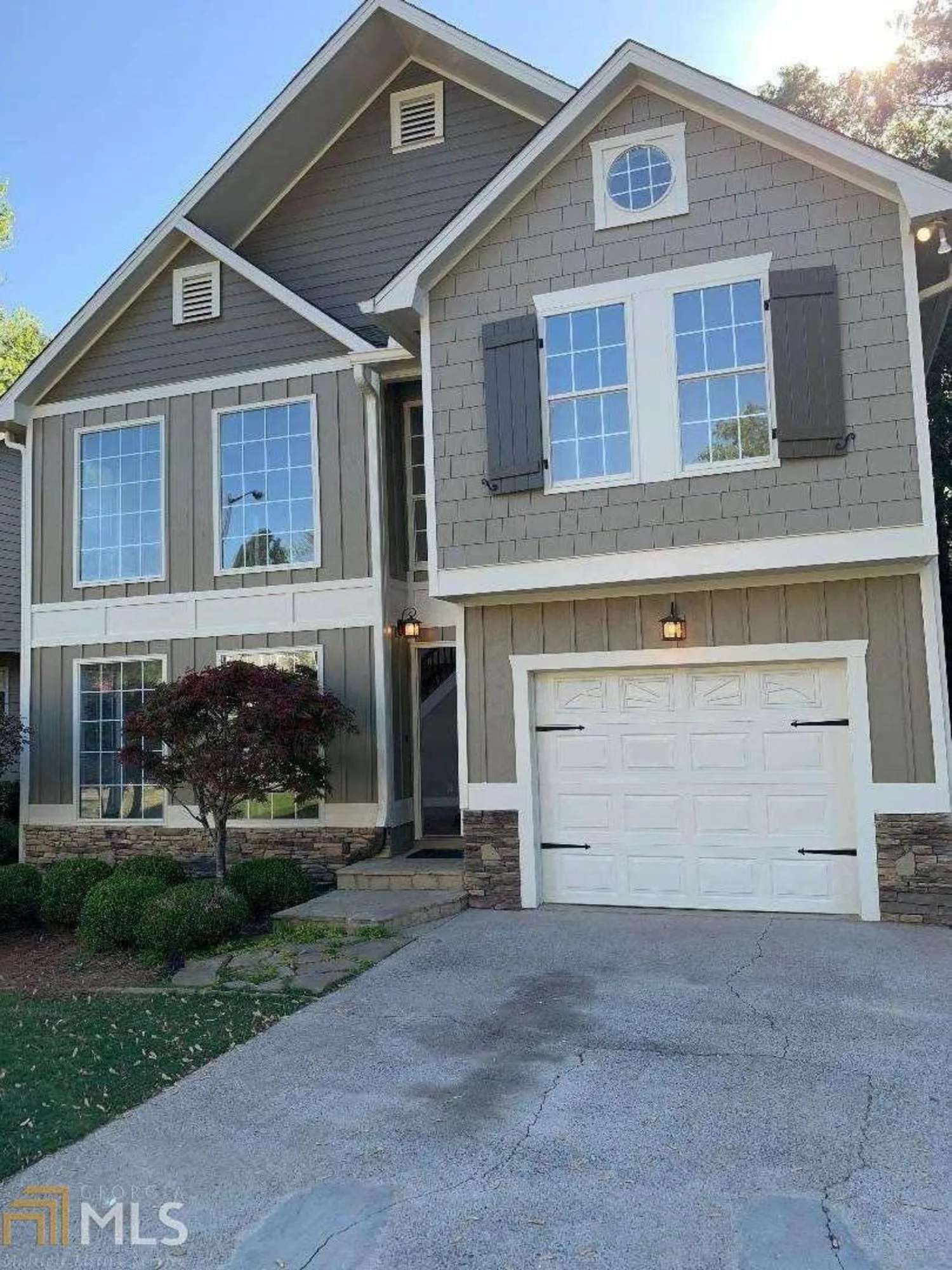
2693 Piedmont Oak Drive
Marietta, GA 30066

