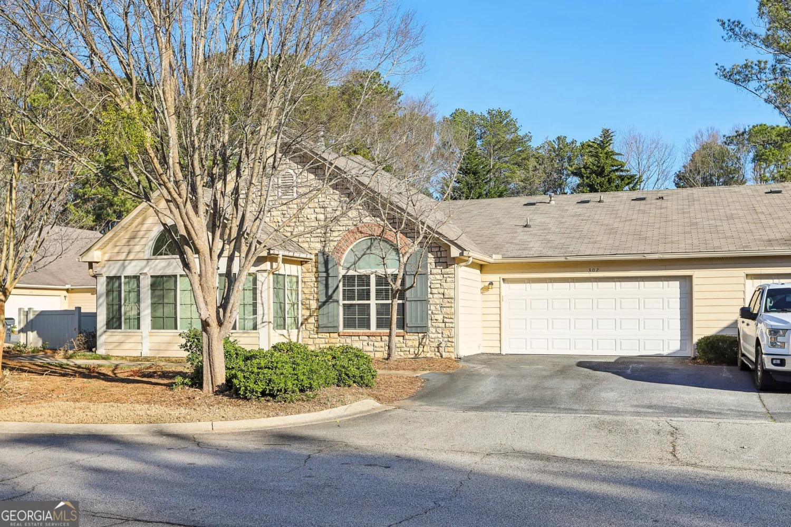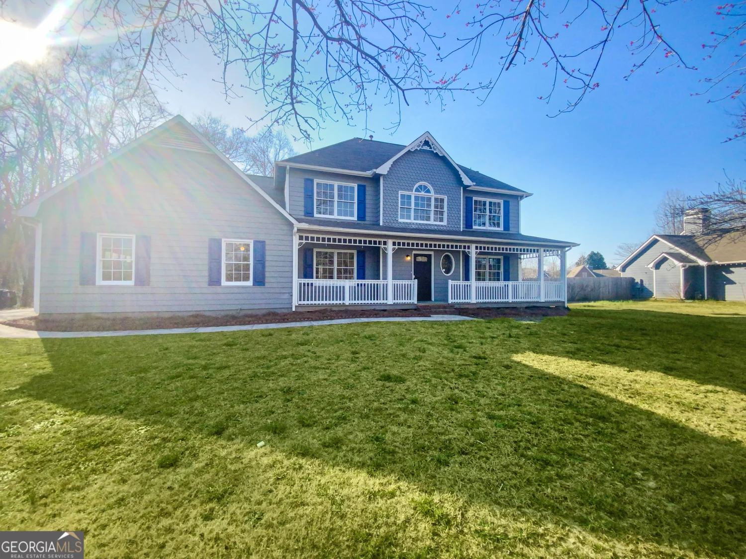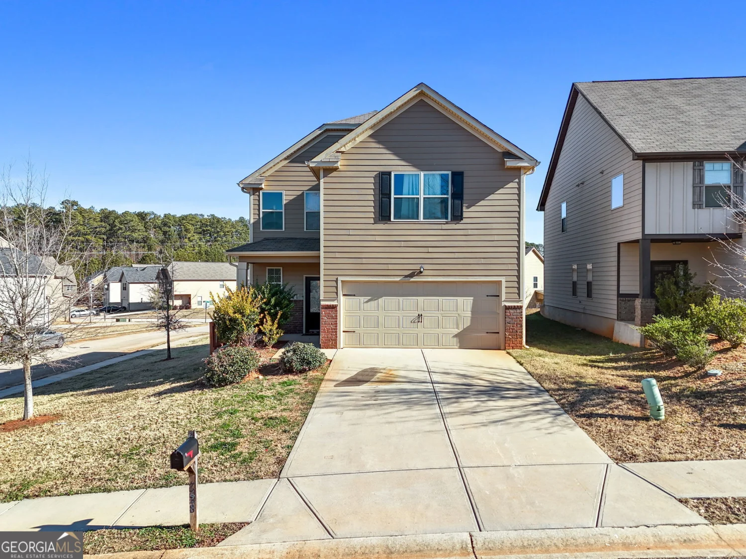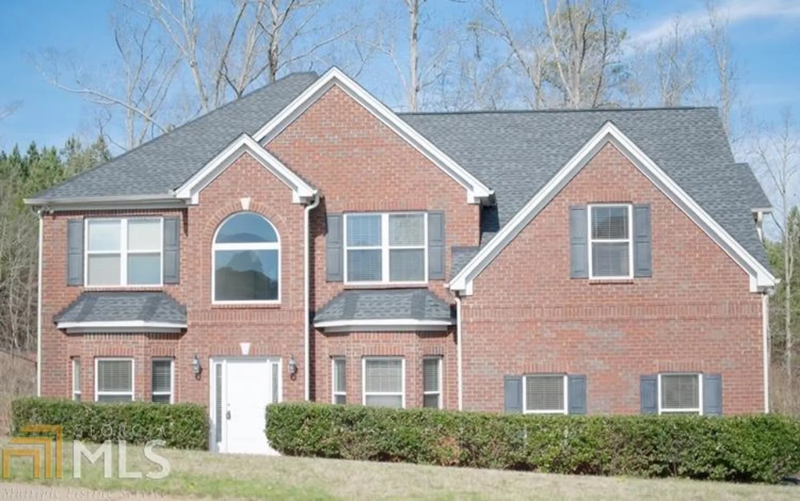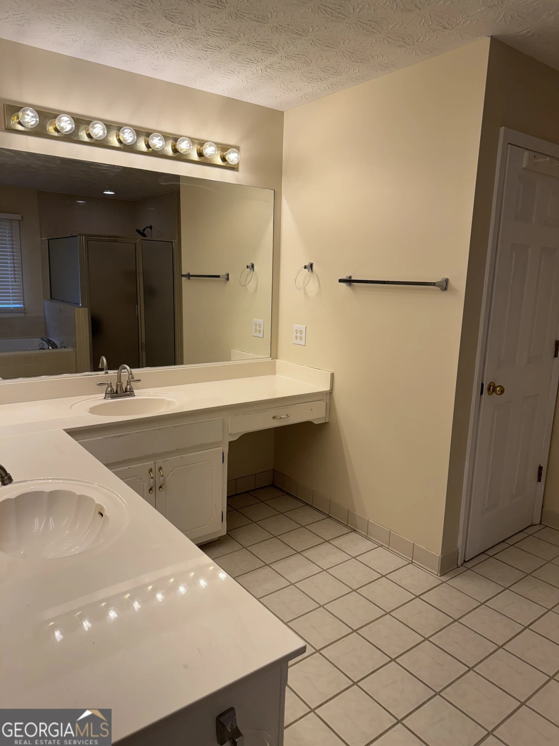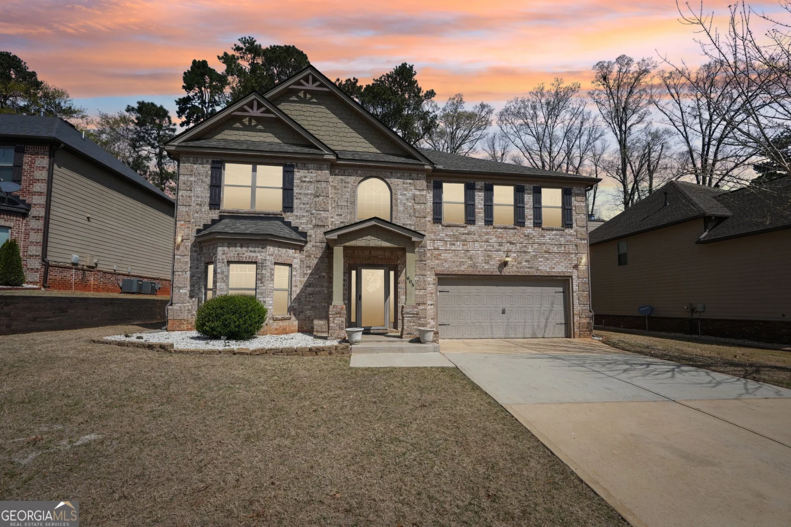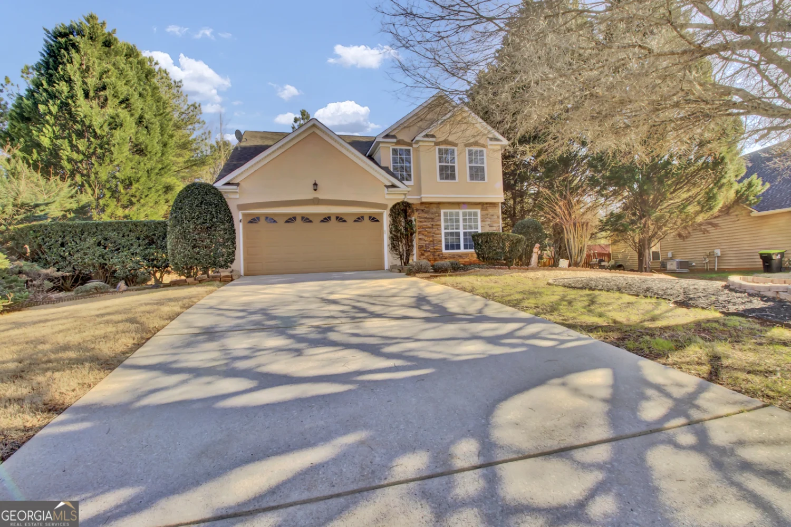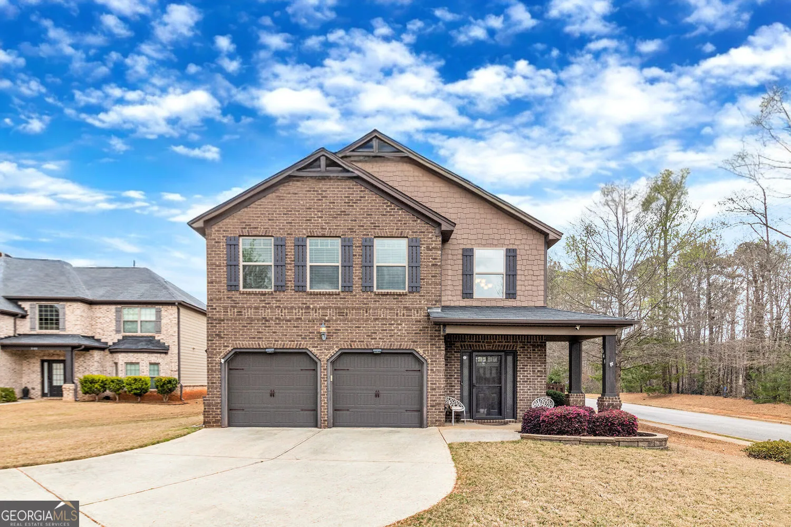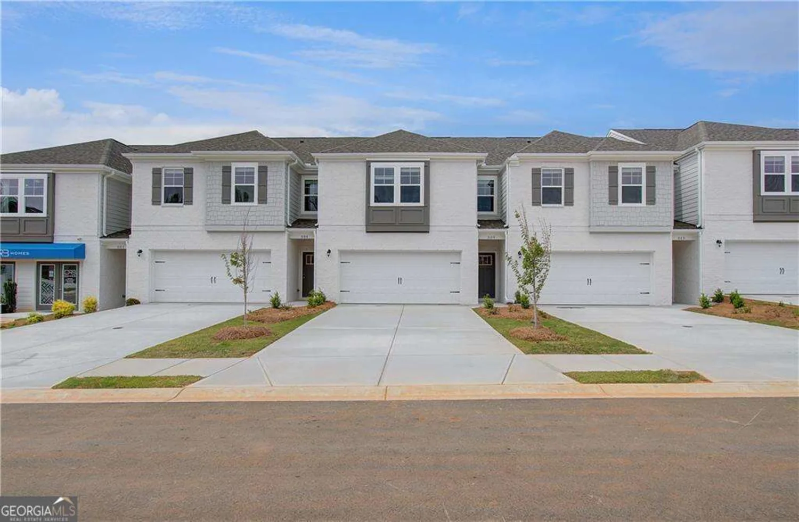99 ashtonbrook driveMcdonough, GA 30252
99 ashtonbrook driveMcdonough, GA 30252
Description
Must see 4 bed, 2.5 bath home Ashton Brook located in McDonough Georgia. As soon as you step inside you are greeted by a formal foyer and views into the formal living and dining room. ining room has plenty of space for all your guests. Home has dark luxury vinyl plank flooring and neutral walls throughout. Family room has gas fireplace and mantle at the center along with natural light and is overlooked by the kitchen. Kitchen includes white cabinet, laminate counters and eat in breakfast area, breakfast bar, island and plenty of storage. Upstairs includes primary suite with tray ceilings and private bath. Bathroom has double vanities, tub and walk in shower along with tall ceilings to make it feel even more grand. Three more well sized bedrooms and share a full bath. Patio off the back overlooks nothing but trees. HUGE two car garage has plenty of storage possibilities. Near shopping, major highways, schools and more!
Property Details for 99 Ashtonbrook Drive
- Subdivision ComplexAshton Brook
- Architectural StyleBrick Front, Traditional
- Num Of Parking Spaces2
- Parking FeaturesGarage, Garage Door Opener
- Property AttachedYes
LISTING UPDATED:
- StatusActive
- MLS #10510606
- Days on Site14
- Taxes$4,740 / year
- MLS TypeResidential
- Year Built2002
- Lot Size1.00 Acres
- CountryHenry
LISTING UPDATED:
- StatusActive
- MLS #10510606
- Days on Site14
- Taxes$4,740 / year
- MLS TypeResidential
- Year Built2002
- Lot Size1.00 Acres
- CountryHenry
Building Information for 99 Ashtonbrook Drive
- StoriesTwo
- Year Built2002
- Lot Size0.9990 Acres
Payment Calculator
Term
Interest
Home Price
Down Payment
The Payment Calculator is for illustrative purposes only. Read More
Property Information for 99 Ashtonbrook Drive
Summary
Location and General Information
- Community Features: None
- Directions: Please use GPS
- Coordinates: 33.563727,-84.116281
School Information
- Elementary School: Out of Area
- Middle School: Other
- High School: Out of Area
Taxes and HOA Information
- Parcel Number: 116E01001000
- Tax Year: 2024
- Association Fee Includes: None
Virtual Tour
Parking
- Open Parking: No
Interior and Exterior Features
Interior Features
- Cooling: Ceiling Fan(s), Central Air
- Heating: Central, Forced Air
- Appliances: Dishwasher, Microwave, Oven/Range (Combo), Refrigerator
- Basement: None
- Fireplace Features: Family Room, Gas Log, Gas Starter
- Flooring: Other
- Interior Features: Other, Tray Ceiling(s), Vaulted Ceiling(s), Walk-In Closet(s)
- Levels/Stories: Two
- Window Features: Double Pane Windows
- Kitchen Features: Breakfast Area, Breakfast Bar, Breakfast Room, Kitchen Island, Pantry
- Foundation: Slab
- Total Half Baths: 1
- Bathrooms Total Integer: 3
- Bathrooms Total Decimal: 2
Exterior Features
- Construction Materials: Other
- Patio And Porch Features: Patio
- Roof Type: Composition
- Security Features: Smoke Detector(s)
- Laundry Features: Other
- Pool Private: No
Property
Utilities
- Sewer: Septic Tank
- Utilities: Cable Available, Electricity Available, High Speed Internet, Phone Available, Underground Utilities, Water Available
- Water Source: Public
Property and Assessments
- Home Warranty: Yes
- Property Condition: Resale
Green Features
Lot Information
- Above Grade Finished Area: 2744
- Common Walls: No Common Walls
- Lot Features: Level, Private
Multi Family
- Number of Units To Be Built: Square Feet
Rental
Rent Information
- Land Lease: Yes
Public Records for 99 Ashtonbrook Drive
Tax Record
- 2024$4,740.00 ($395.00 / month)
Home Facts
- Beds4
- Baths2
- Total Finished SqFt2,744 SqFt
- Above Grade Finished2,744 SqFt
- StoriesTwo
- Lot Size0.9990 Acres
- StyleSingle Family Residence
- Year Built2002
- APN116E01001000
- CountyHenry
- Fireplaces1


