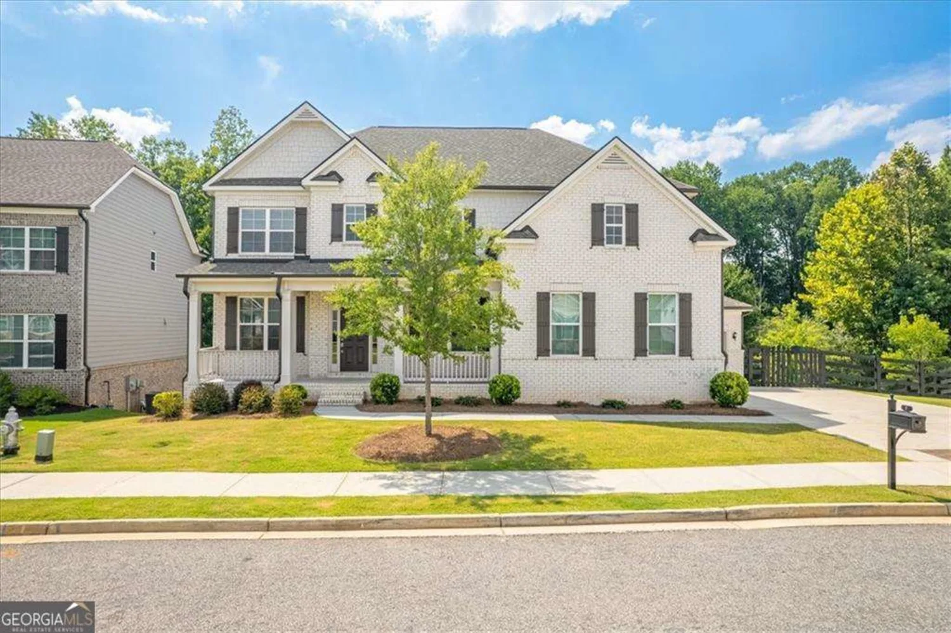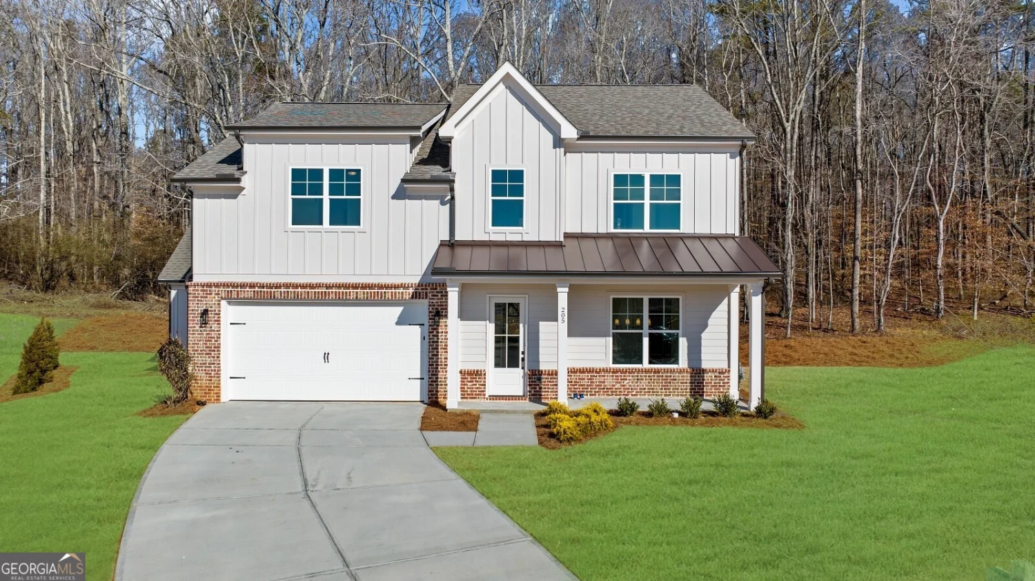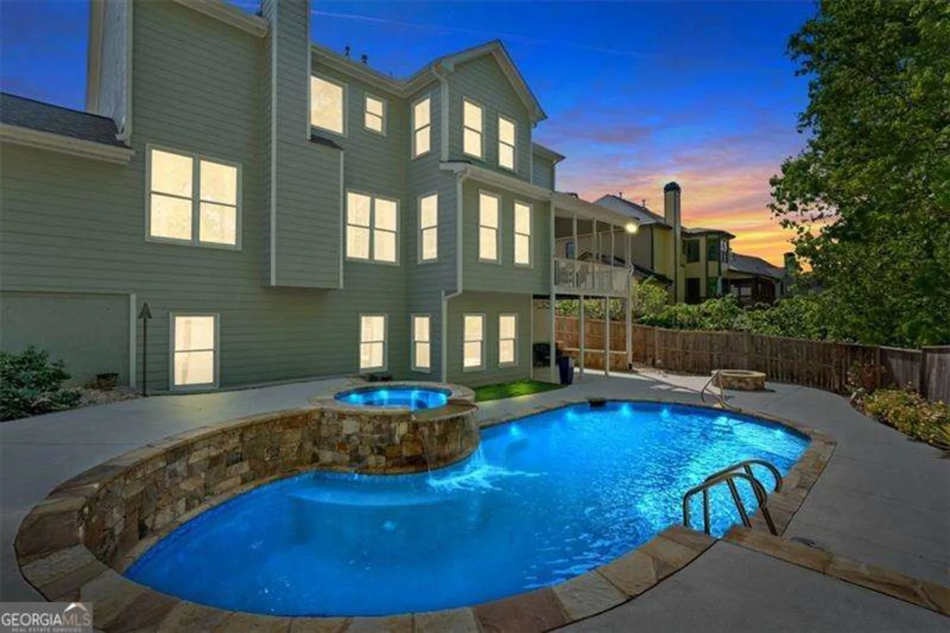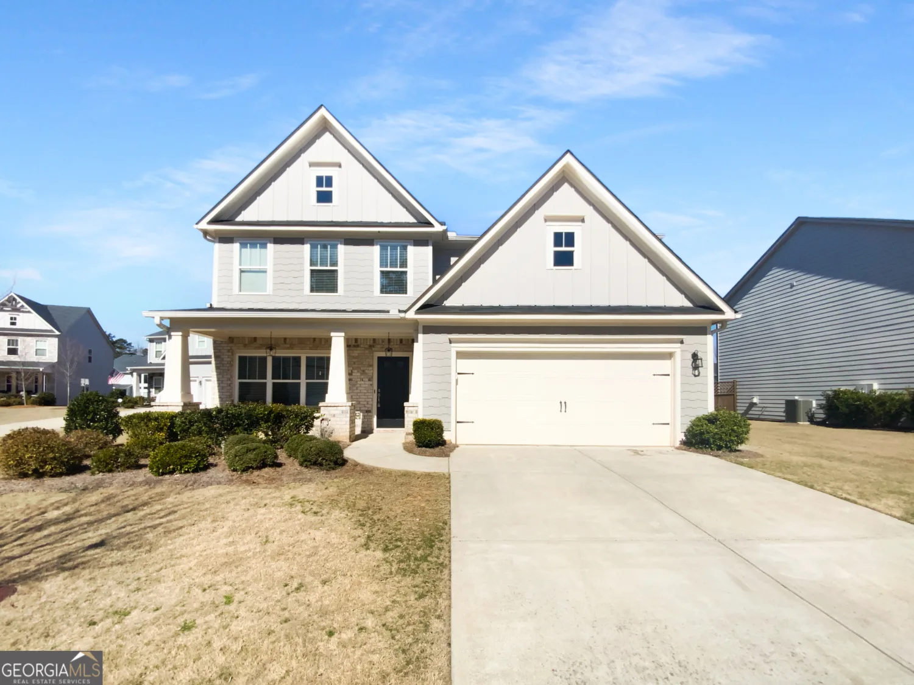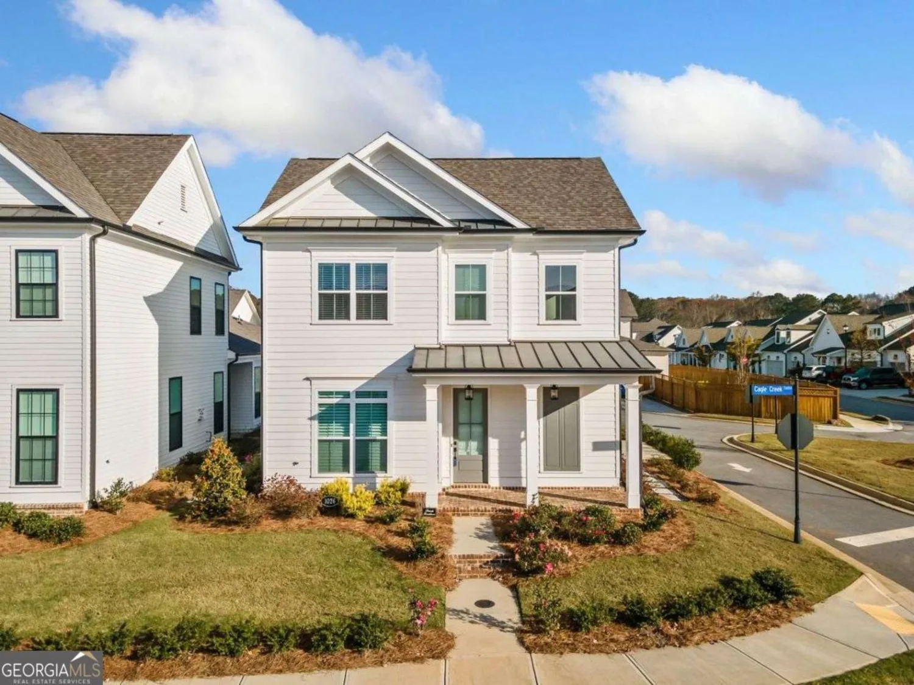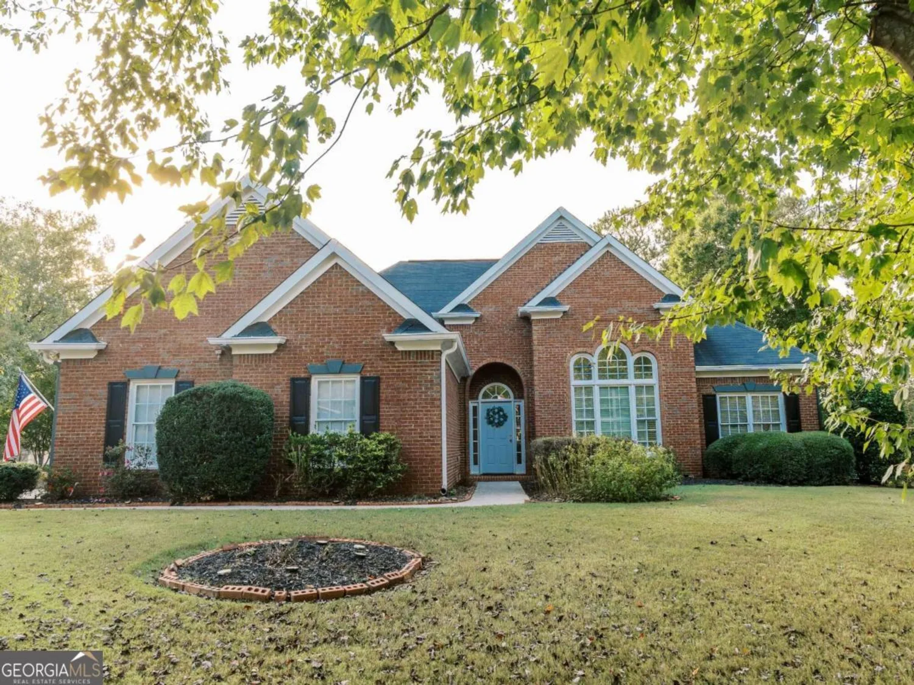2076 towne mill avenueCanton, GA 30114
2076 towne mill avenueCanton, GA 30114
Description
Welcome to this beautifully crafted 4-bedroom, 3.5-bath custom home nestled in the heart of the highly desirable Towne Mill subdivision. Situated on a spacious half-acre lot, this home offers the perfect blend of luxury, comfort, and convenience - all within a vibrant, family-friendly community. Step onto the charming rocking chair front porch and into a grand two-story foyer that sets the tone for the open, light-filled floor plan. Just off the entryway is a bright and airy office featuring oversized windows - perfect for working from home. The soaring two-story living room flows seamlessly into a gourmet kitchen with premium finishes, abundant cabinetry, and a spacious dining area ideal for entertaining. The main-level owner's suite is a private retreat with a spa-like bathroom featuring double vanities, a soaking tub, and a generous walk-in closet. Upstairs, you'll find three large secondary bedrooms, two full bathrooms, and ample closet and attic storage space. Enjoy outdoor living on the back patio overlooking the expansive yard, or take advantage of the community's exceptional amenities: swim, tennis, playgrounds, pickleball, a soccer field, and baseball fields - all connected by scenic sidewalks that wind through this welcoming neighborhood. Additional features include a two-car garage, modern fixtures, and easy access to I-575, downtown Canton, and award-winning Cherokee County schools. You do not wnat to miss this one!!!! Call to schedule your showing today!
Property Details for 2076 Towne Mill Avenue
- Subdivision ComplexTowne Mill
- Architectural StyleTraditional
- Parking FeaturesAttached, Garage, Garage Door Opener, Kitchen Level, Off Street
- Property AttachedNo
LISTING UPDATED:
- StatusActive
- MLS #10510783
- Days on Site2
- Taxes$6,257.55 / year
- HOA Fees$850 / month
- MLS TypeResidential
- Year Built2017
- Lot Size0.42 Acres
- CountryCherokee
LISTING UPDATED:
- StatusActive
- MLS #10510783
- Days on Site2
- Taxes$6,257.55 / year
- HOA Fees$850 / month
- MLS TypeResidential
- Year Built2017
- Lot Size0.42 Acres
- CountryCherokee
Building Information for 2076 Towne Mill Avenue
- StoriesTwo
- Year Built2017
- Lot Size0.4200 Acres
Payment Calculator
Term
Interest
Home Price
Down Payment
The Payment Calculator is for illustrative purposes only. Read More
Property Information for 2076 Towne Mill Avenue
Summary
Location and General Information
- Community Features: Clubhouse, Playground, Pool, Street Lights, Tennis Court(s)
- Directions: From Riverstone Parkway -Turn onto Riverstone Blvd- 1.6 miles to roundabout take second exit onto Bluffs Parkway-.5 miles to roundabout take 3rd exit onto Bluffs Paarkway-.4 miles to roundabout take 2nd exit to Bluffs Parkway-.3 at roundabout take 1st exit onto Bluffs Pkwy-.2 miles at roundabout take 2nd exit onto Bluffs Pkwy-.2 turn left onto Fate Conn Rd-.3 turn right onto Towne Mill Ave-.6 destination on your right.
- Coordinates: 34.30301,-84.466993
School Information
- Elementary School: Hasty
- Middle School: Teasley
- High School: Cherokee
Taxes and HOA Information
- Parcel Number: 14N20A 066
- Tax Year: 24
- Association Fee Includes: Swimming, Tennis
Virtual Tour
Parking
- Open Parking: No
Interior and Exterior Features
Interior Features
- Cooling: Central Air
- Heating: Central, Natural Gas
- Appliances: Convection Oven, Dishwasher, Disposal, Electric Water Heater, Microwave, Oven/Range (Combo), Refrigerator, Stainless Steel Appliance(s)
- Basement: None
- Fireplace Features: Gas Log
- Flooring: Carpet, Laminate, Tile
- Interior Features: Bookcases, Double Vanity, High Ceilings, Master On Main Level, Separate Shower, Soaking Tub, Tile Bath, Tray Ceiling(s), Entrance Foyer, Vaulted Ceiling(s), Walk-In Closet(s)
- Levels/Stories: Two
- Main Bedrooms: 1
- Total Half Baths: 1
- Bathrooms Total Integer: 4
- Main Full Baths: 1
- Bathrooms Total Decimal: 3
Exterior Features
- Construction Materials: Concrete, Press Board, Stone
- Roof Type: Composition
- Laundry Features: In Hall
- Pool Private: No
Property
Utilities
- Sewer: Public Sewer
- Utilities: Cable Available, Electricity Available, High Speed Internet, Natural Gas Available, Sewer Connected, Underground Utilities, Water Available
- Water Source: Public
Property and Assessments
- Home Warranty: Yes
- Property Condition: Resale
Green Features
Lot Information
- Above Grade Finished Area: 3200
- Lot Features: Corner Lot
Multi Family
- Number of Units To Be Built: Square Feet
Rental
Rent Information
- Land Lease: Yes
Public Records for 2076 Towne Mill Avenue
Tax Record
- 24$6,257.55 ($521.46 / month)
Home Facts
- Beds4
- Baths3
- Total Finished SqFt3,200 SqFt
- Above Grade Finished3,200 SqFt
- StoriesTwo
- Lot Size0.4200 Acres
- StyleSingle Family Residence
- Year Built2017
- APN14N20A 066
- CountyCherokee
- Fireplaces1



