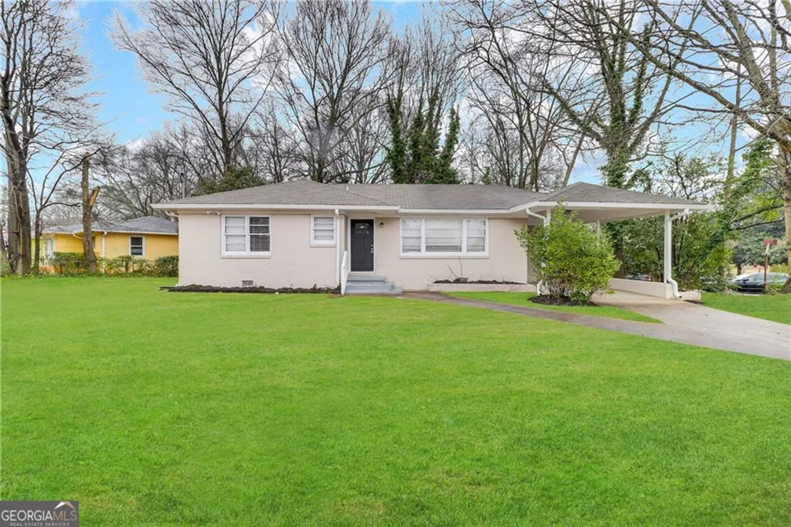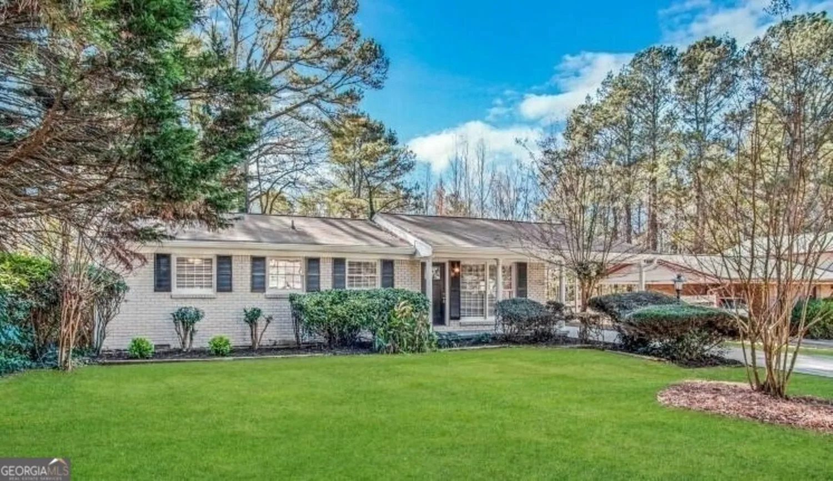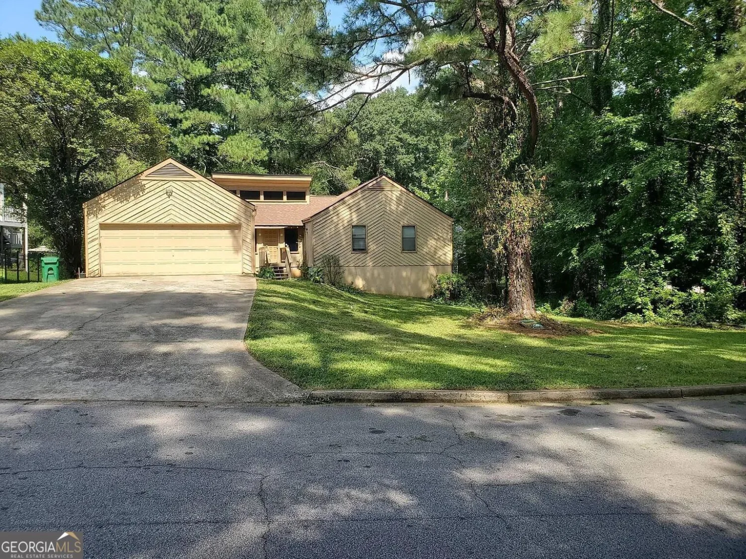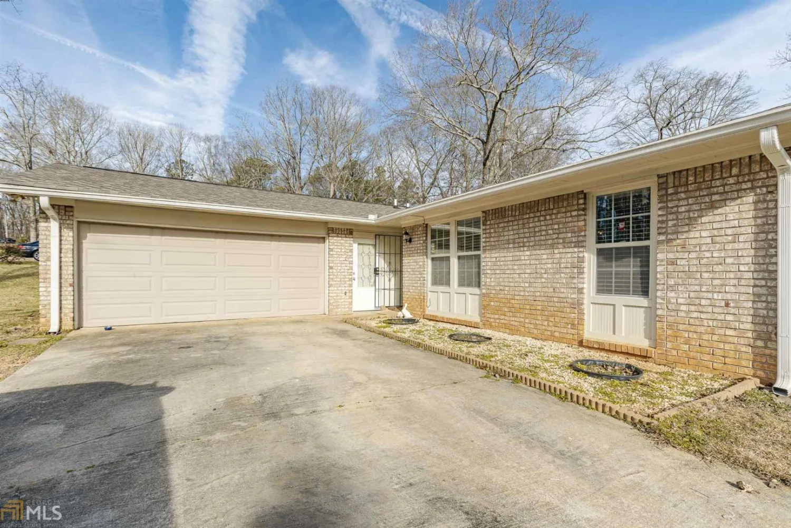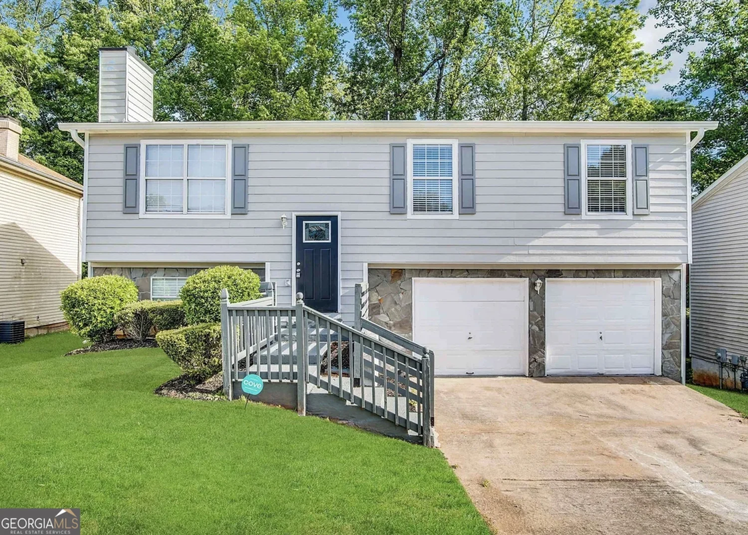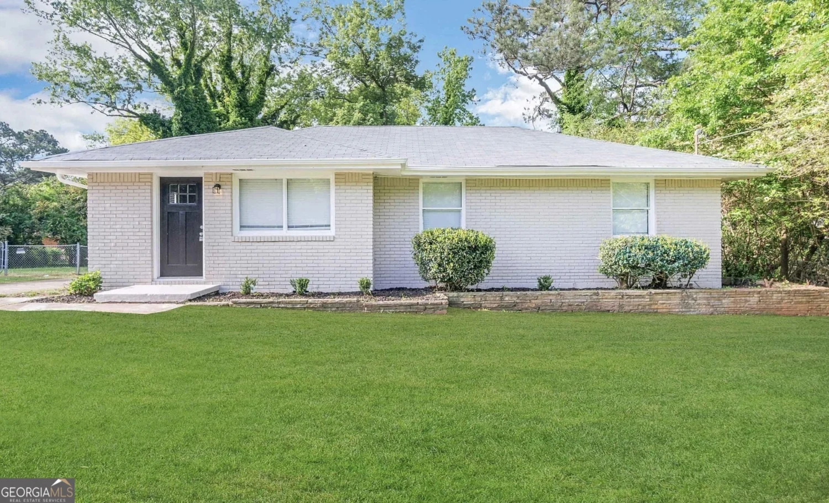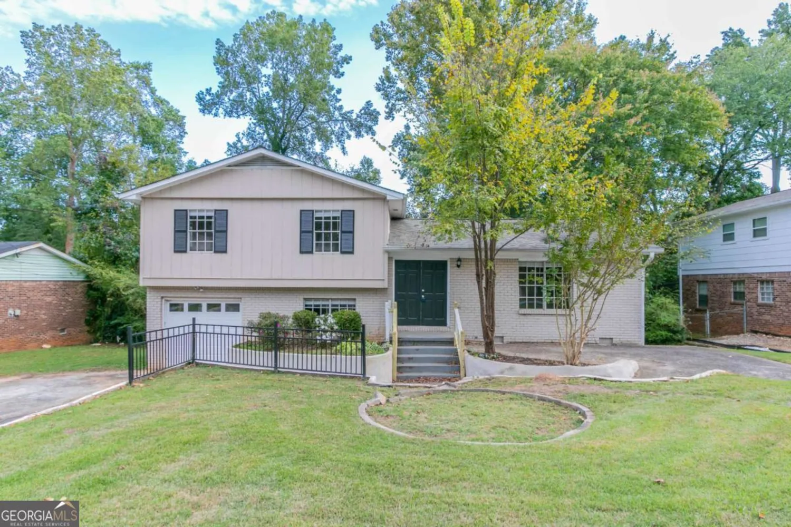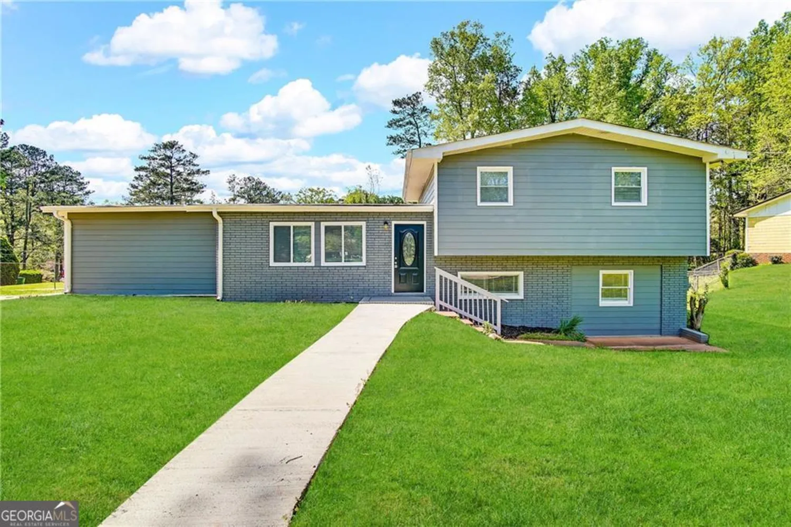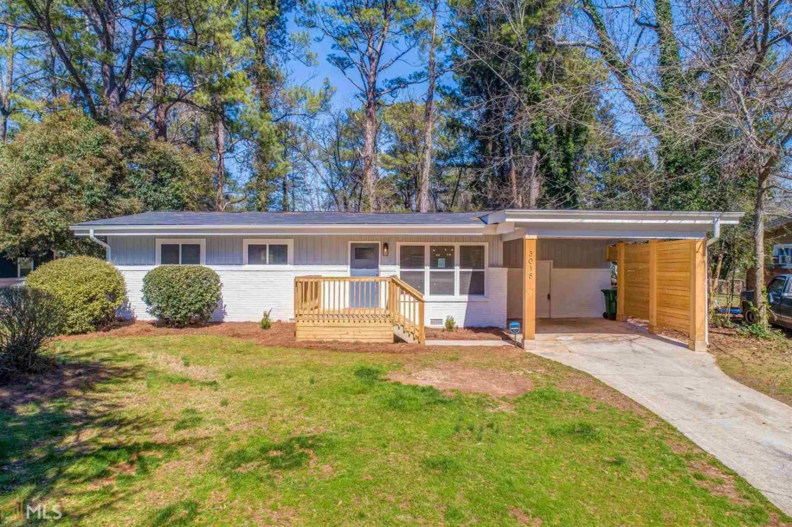2529 habersham driveDecatur, GA 30032
2529 habersham driveDecatur, GA 30032
Description
Welcome to this beautifully maintained 4-bedroom, 2-bathroom single-story home that effortlessly blends comfort and style. Step inside to discover an inviting open floor plan featuring a combination of durable vinyl and cozy carpet flooring throughout. The heart of the home is the gourmet kitchen, complete with sleek white cabinets, gleaming stone countertops, and stainless steel appliancesCoperfect for both everyday meals and entertaining. The spacious primary suite includes a private bath, while three additional bedrooms provide flexibility for guests, an office, or a growing family. Outside, enjoy the large, fully fenced backyardCoideal for pets, play, or weekend barbecues. A welcoming front porch and a private driveway add to the home's curb appeal and functionality. Located in a desirable neighborhood, this move-in-ready home offers modern amenities and ample space both inside and out. DonCOt miss your chance to make it yours!
Property Details for 2529 Habersham Drive
- Subdivision ComplexHabersham Hill
- Architectural StyleRanch
- ExteriorOther
- Num Of Parking Spaces2
- Parking FeaturesParking Pad
- Property AttachedYes
LISTING UPDATED:
- StatusActive
- MLS #10510796
- Days on Site15
- Taxes$4,263 / year
- MLS TypeResidential
- Year Built1954
- Lot Size0.33 Acres
- CountryDeKalb
LISTING UPDATED:
- StatusActive
- MLS #10510796
- Days on Site15
- Taxes$4,263 / year
- MLS TypeResidential
- Year Built1954
- Lot Size0.33 Acres
- CountryDeKalb
Building Information for 2529 Habersham Drive
- StoriesOne
- Year Built1954
- Lot Size0.3300 Acres
Payment Calculator
Term
Interest
Home Price
Down Payment
The Payment Calculator is for illustrative purposes only. Read More
Property Information for 2529 Habersham Drive
Summary
Location and General Information
- Community Features: None
- Directions: ?From I-285, take exit 44 for Glenwood Rd, head east, turn right on Candler Rd, then left on Habersham Dr; 2529 is on your right.?
- Coordinates: 33.72498,-84.286651
School Information
- Elementary School: Kelley Lake
- Middle School: Mcnair
- High School: Mcnair
Taxes and HOA Information
- Parcel Number: 15 151 07 020
- Tax Year: 2024
- Association Fee Includes: None
Virtual Tour
Parking
- Open Parking: Yes
Interior and Exterior Features
Interior Features
- Cooling: Central Air
- Heating: Forced Air, Other
- Appliances: Dishwasher, Microwave, Refrigerator
- Basement: Crawl Space
- Flooring: Carpet, Vinyl
- Interior Features: Master On Main Level, Other, Split Bedroom Plan
- Levels/Stories: One
- Window Features: Window Treatments
- Main Bedrooms: 4
- Bathrooms Total Integer: 2
- Main Full Baths: 2
- Bathrooms Total Decimal: 2
Exterior Features
- Construction Materials: Brick
- Fencing: Chain Link
- Roof Type: Composition
- Security Features: Smoke Detector(s)
- Laundry Features: Other
- Pool Private: No
Property
Utilities
- Sewer: Public Sewer
- Utilities: Other
- Water Source: Public
Property and Assessments
- Home Warranty: Yes
- Property Condition: Resale
Green Features
Lot Information
- Above Grade Finished Area: 1260
- Common Walls: No Common Walls
- Lot Features: Other
Multi Family
- Number of Units To Be Built: Square Feet
Rental
Rent Information
- Land Lease: Yes
Public Records for 2529 Habersham Drive
Tax Record
- 2024$4,263.00 ($355.25 / month)
Home Facts
- Beds4
- Baths2
- Total Finished SqFt1,260 SqFt
- Above Grade Finished1,260 SqFt
- StoriesOne
- Lot Size0.3300 Acres
- StyleSingle Family Residence
- Year Built1954
- APN15 151 07 020
- CountyDeKalb


