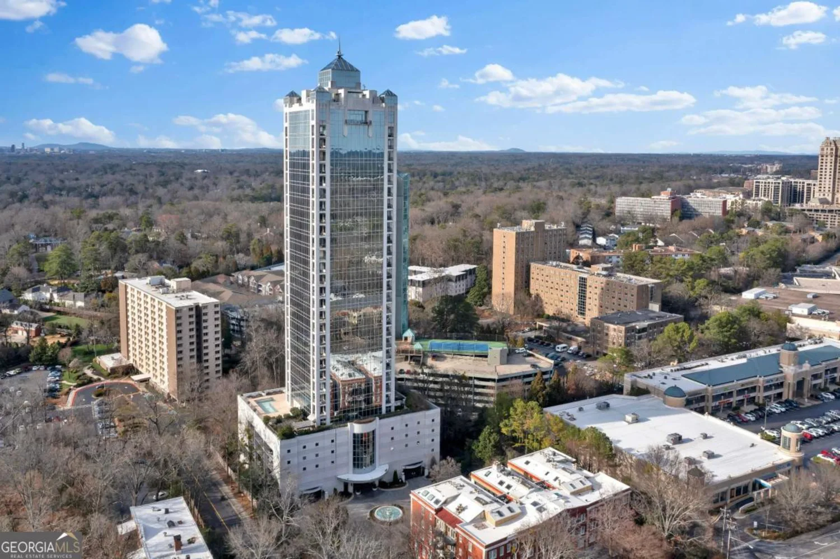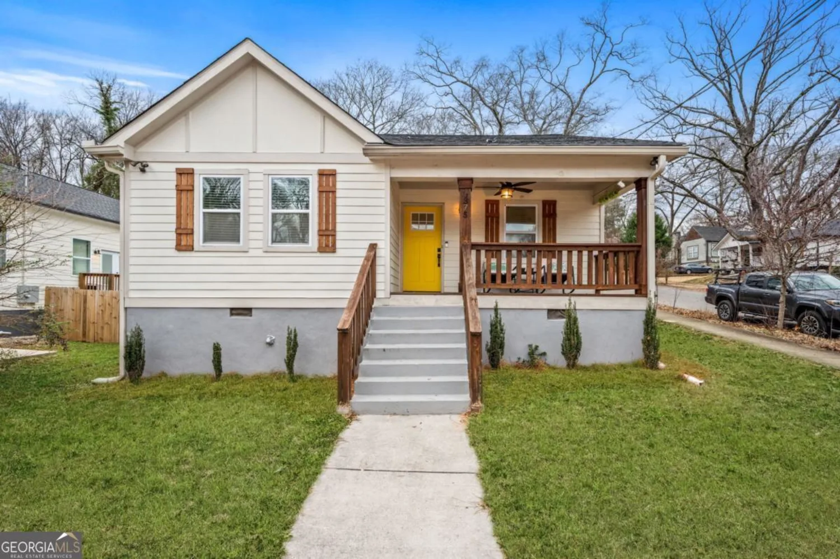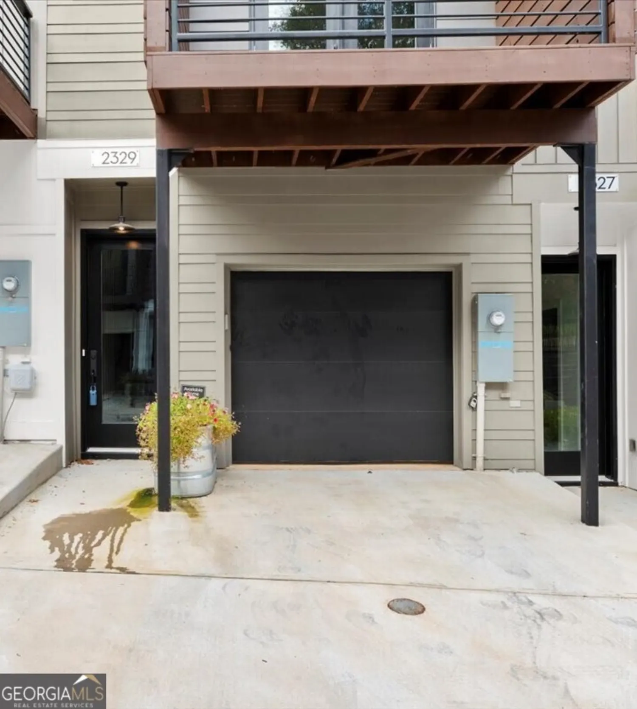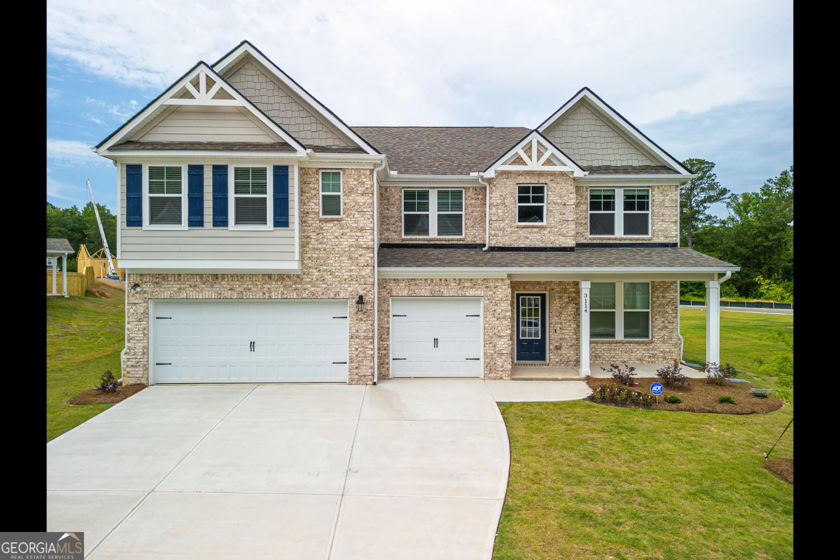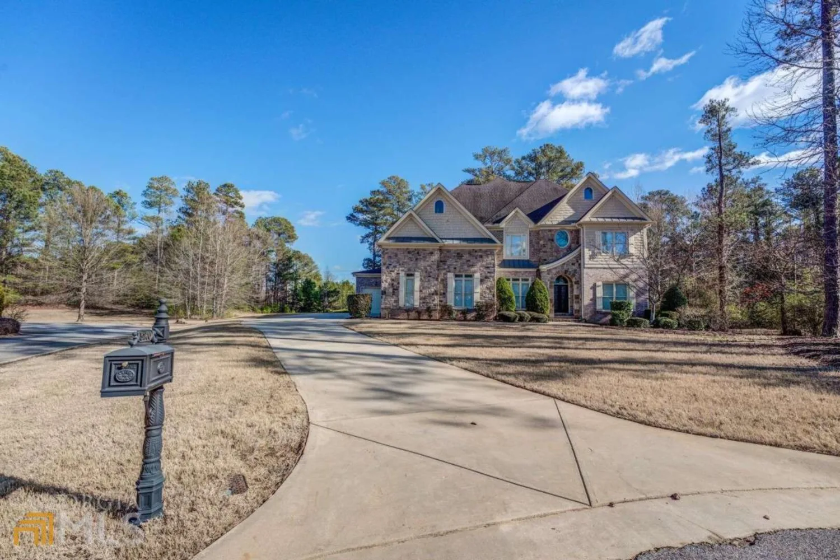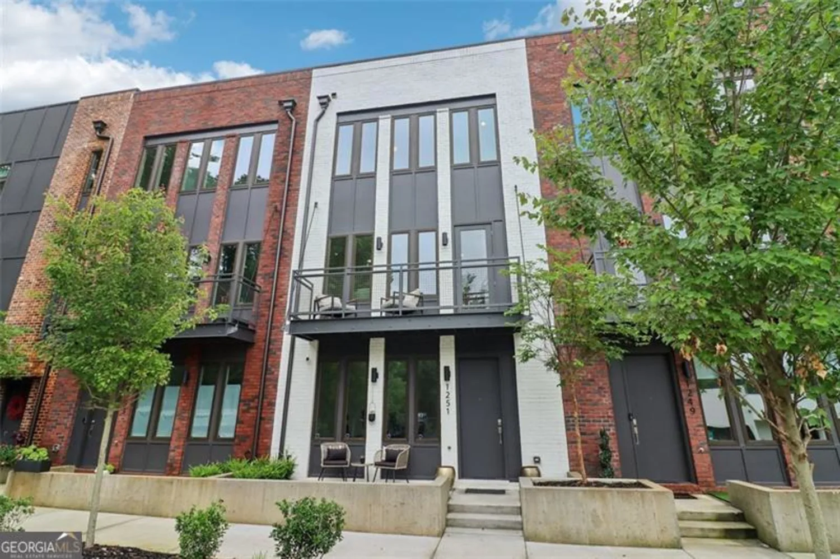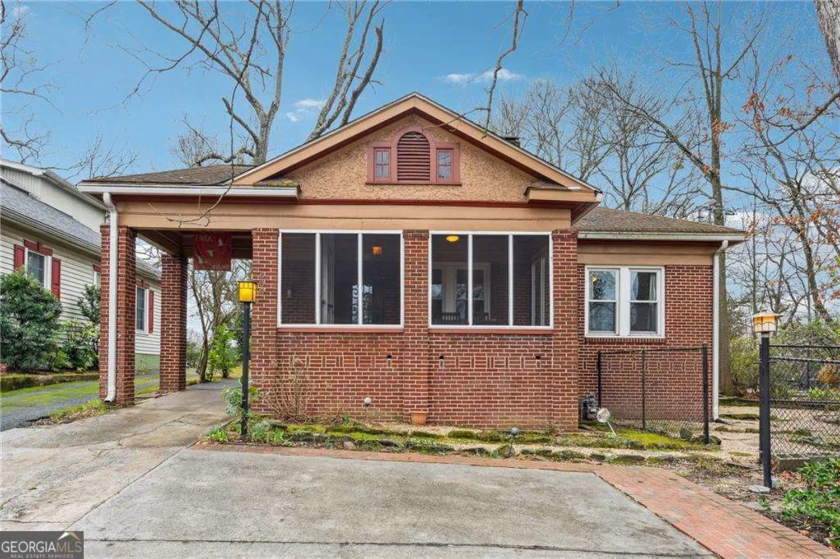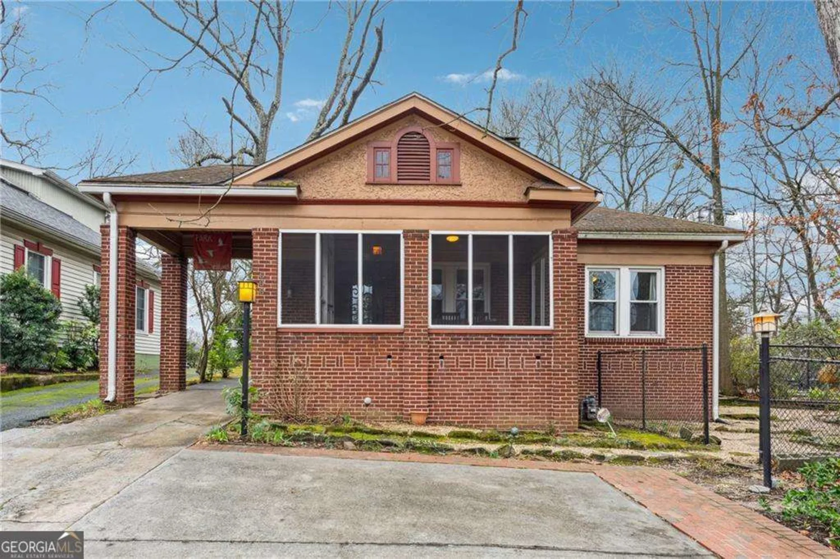1440 northwold driveAtlanta, GA 30350
1440 northwold driveAtlanta, GA 30350
Description
Exceptional Investor Opportunity in Prestigious Northwold - Sandy Springs. Unlock the full potential of this rare fixer-upper in the highly sought-after Northwold community, where homes routinely command prices over $1M. Situated on a private, wooded acre with no HOA, this home offers a solid foundation for a transformative renovation. Highlights include a spacious owner's suite on the main level, an impressive entry foyer, an elegant library/study, and a finished terrace level - all just minutes from GA-400 at Exit 6 (Northridge Rd). A truly prime location and a remarkable opportunity to create a dream home in one of Sandy Springs' most desirable enclaves.
Property Details for 1440 Northwold Drive
- Subdivision ComplexNorthwold
- Architectural StyleTraditional
- Num Of Parking Spaces2
- Parking FeaturesAttached, Garage
- Property AttachedYes
LISTING UPDATED:
- StatusPending
- MLS #10510922
- Days on Site7
- Taxes$10,135 / year
- MLS TypeResidential
- Year Built1984
- Lot Size1.04 Acres
- CountryFulton
LISTING UPDATED:
- StatusPending
- MLS #10510922
- Days on Site7
- Taxes$10,135 / year
- MLS TypeResidential
- Year Built1984
- Lot Size1.04 Acres
- CountryFulton
Building Information for 1440 Northwold Drive
- StoriesThree Or More
- Year Built1984
- Lot Size1.0400 Acres
Payment Calculator
Term
Interest
Home Price
Down Payment
The Payment Calculator is for illustrative purposes only. Read More
Property Information for 1440 Northwold Drive
Summary
Location and General Information
- Community Features: None
- Directions: GPS Friendly
- Coordinates: 33.975894,-84.340021
School Information
- Elementary School: Dunwoody Springs
- Middle School: Sandy Springs
- High School: North Springs
Taxes and HOA Information
- Parcel Number: 06 038500020018
- Tax Year: 2024
- Association Fee Includes: None
- Tax Lot: 0000
Virtual Tour
Parking
- Open Parking: No
Interior and Exterior Features
Interior Features
- Cooling: Central Air
- Heating: Central, Forced Air, Natural Gas
- Appliances: Dishwasher
- Basement: Finished, Full
- Fireplace Features: Family Room
- Flooring: Carpet
- Interior Features: Double Vanity, Wet Bar
- Levels/Stories: Three Or More
- Foundation: Slab
- Main Bedrooms: 1
- Total Half Baths: 1
- Bathrooms Total Integer: 5
- Main Full Baths: 1
- Bathrooms Total Decimal: 4
Exterior Features
- Construction Materials: Stucco, Stone
- Patio And Porch Features: Patio
- Roof Type: Composition
- Laundry Features: Upper Level
- Pool Private: No
Property
Utilities
- Sewer: Public Sewer
- Utilities: Natural Gas Available, Sewer Available, Underground Utilities, Water Available
- Water Source: Public
- Electric: 220 Volts
Property and Assessments
- Home Warranty: Yes
- Property Condition: Fixer
Green Features
Lot Information
- Above Grade Finished Area: 3824
- Common Walls: No Common Walls
- Lot Features: Cul-De-Sac, Sloped
Multi Family
- Number of Units To Be Built: Square Feet
Rental
Rent Information
- Land Lease: Yes
Public Records for 1440 Northwold Drive
Tax Record
- 2024$10,135.00 ($844.58 / month)
Home Facts
- Beds6
- Baths4
- Total Finished SqFt5,429 SqFt
- Above Grade Finished3,824 SqFt
- Below Grade Finished1,605 SqFt
- StoriesThree Or More
- Lot Size1.0400 Acres
- StyleSingle Family Residence
- Year Built1984
- APN06 038500020018
- CountyFulton
- Fireplaces1


