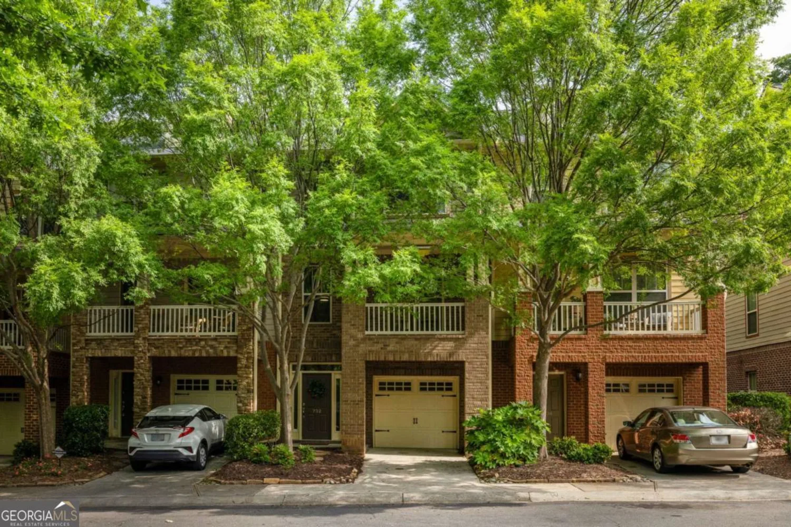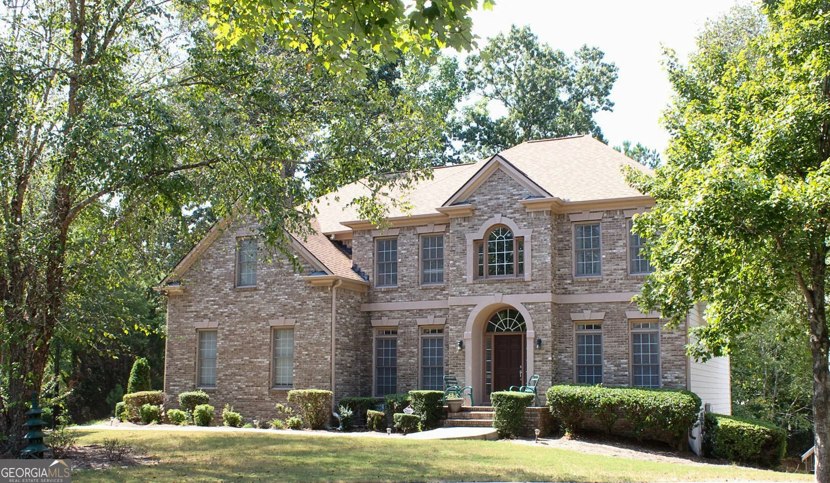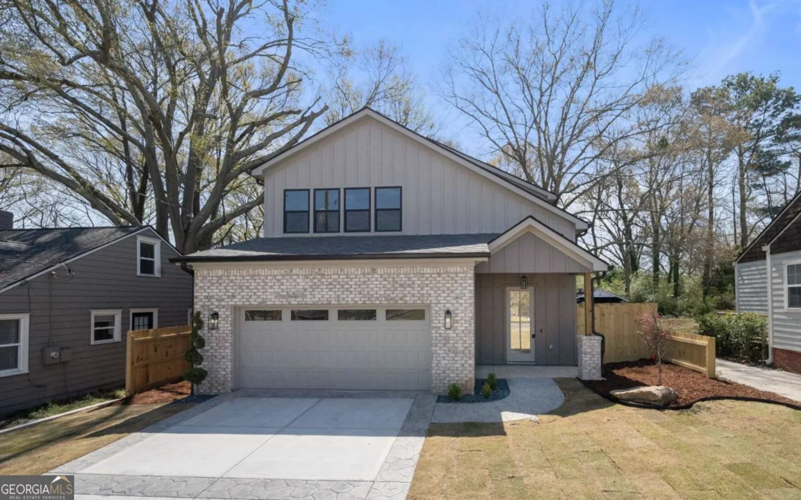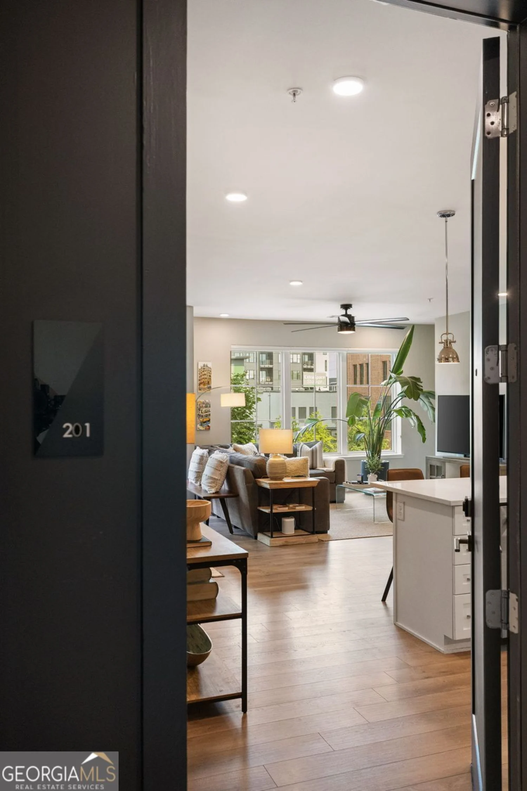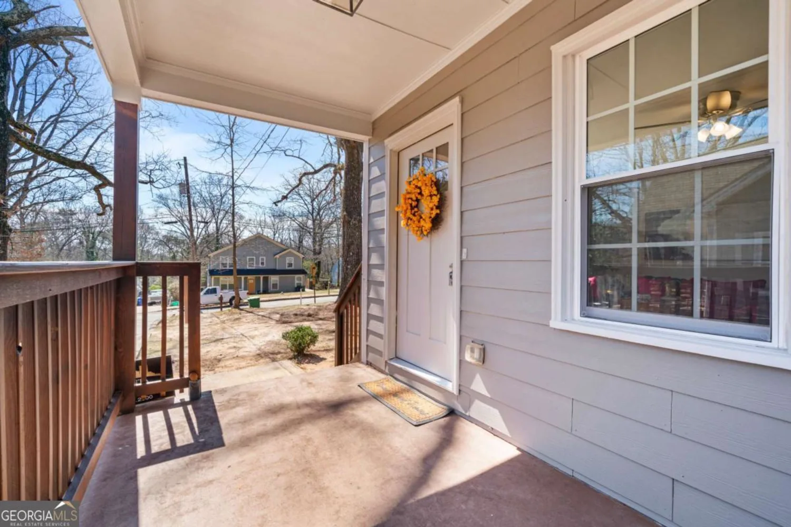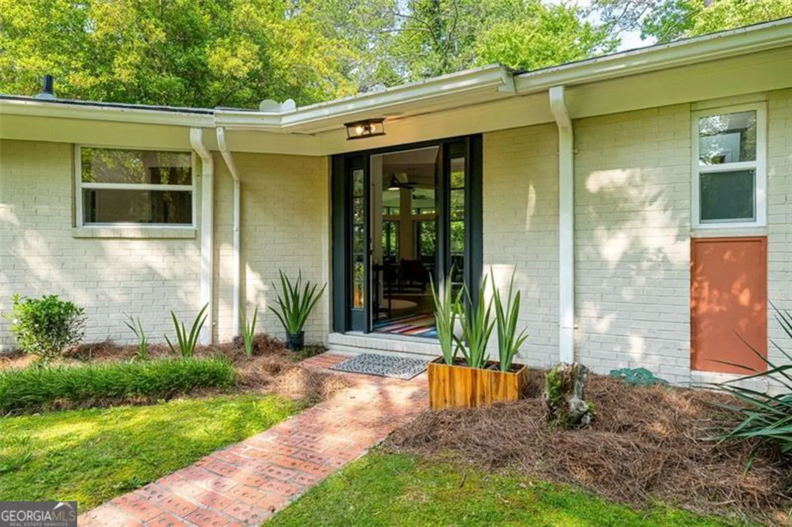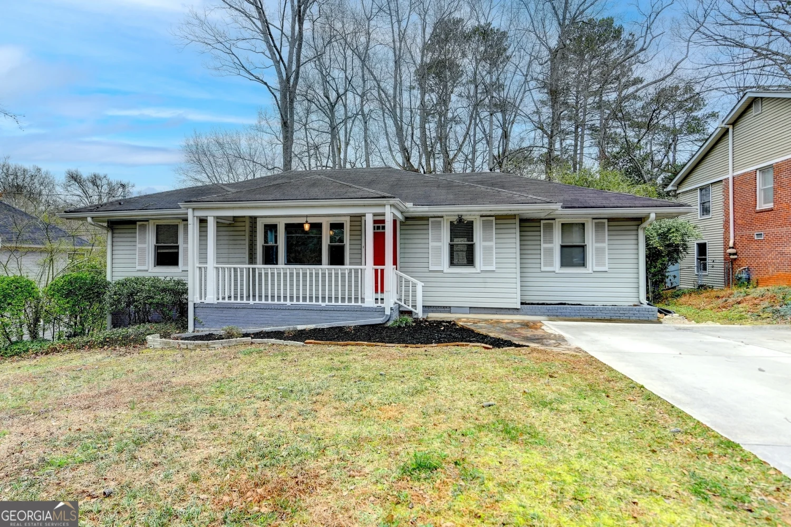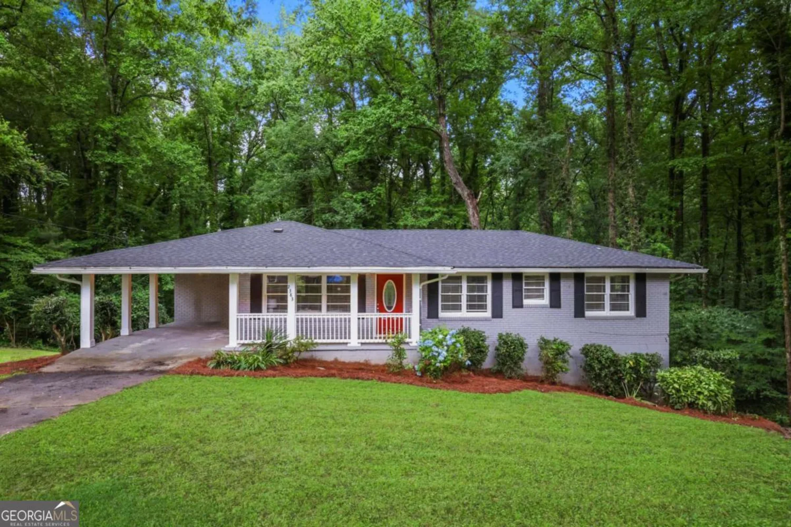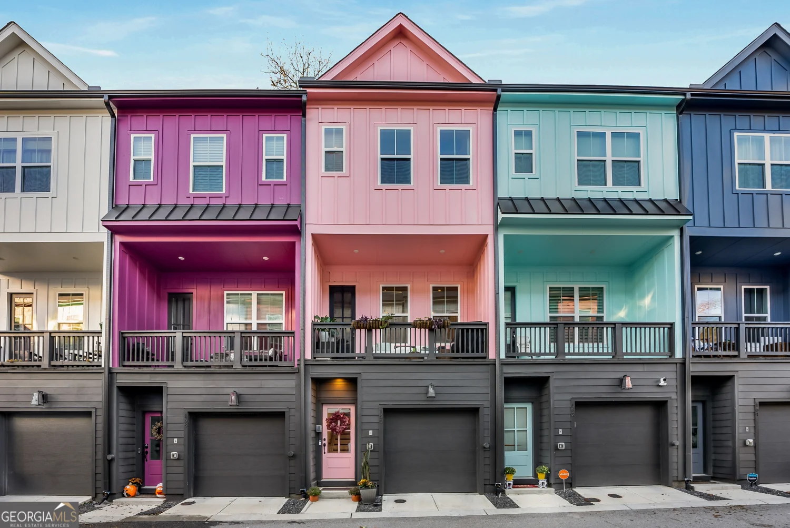2828 peachtree road nw 1402Atlanta, GA 30305
2828 peachtree road nw 1402Atlanta, GA 30305
Description
Buckhead's finest neighborhood on Peachtree is this Condo with spectacular views of Buckhead, Midtown and more! The elevator opens to the 14th floor and enter 1402 to the Family Room, open to Kitchen, Dining area with walls of floor to ceiling windows. The natural light from all exterior floor to ceiling windows helps to focus on the custom built-ins, upgraded kitchen with large center island with breakfast bar and top-of-line appliances. The private balcony offers incredible views from the 14th floor overlooking the city in all directions! Each of the 2 bedrooms are on the opposite sides of the condo with different views. The custom bedroom closets are spacious and unbelievable. You have found the very best Buckhead Condo.
Property Details for 2828 Peachtree Road NW 1402
- Subdivision Complex2828 PEACHTREE
- Architectural StyleTraditional
- ExteriorOther
- Parking FeaturesGarage, Garage Door Opener
- Property AttachedYes
- Waterfront FeaturesDeep Water Access, No Dock Or Boathouse
LISTING UPDATED:
- StatusActive
- MLS #10484632
- Days on Site74
- Taxes$8,075 / year
- HOA Fees$12,276 / month
- MLS TypeResidential
- Year Built2002
- Lot Size0.03 Acres
- CountryFulton
LISTING UPDATED:
- StatusActive
- MLS #10484632
- Days on Site74
- Taxes$8,075 / year
- HOA Fees$12,276 / month
- MLS TypeResidential
- Year Built2002
- Lot Size0.03 Acres
- CountryFulton
Building Information for 2828 Peachtree Road NW 1402
- StoriesOne
- Year Built2002
- Lot Size0.0320 Acres
Payment Calculator
Term
Interest
Home Price
Down Payment
The Payment Calculator is for illustrative purposes only. Read More
Property Information for 2828 Peachtree Road NW 1402
Summary
Location and General Information
- Community Features: Clubhouse, Fitness Center, Pool, Sidewalks, Street Lights, Near Public Transport, Walk To Schools, Near Shopping
- Directions: GPS
- View: City
- Coordinates: 33.833023,-84.385442
School Information
- Elementary School: Brandon Primary/Elementary
- Middle School: Sutton
- High School: North Atlanta
Taxes and HOA Information
- Parcel Number: 17 010000050594
- Tax Year: 2024
- Association Fee Includes: Insurance, Maintenance Grounds, Pest Control, Sewer, Trash
- Tax Lot: 0
Virtual Tour
Parking
- Open Parking: No
Interior and Exterior Features
Interior Features
- Cooling: Central Air, Other
- Heating: Central, Electric
- Appliances: Dishwasher, Double Oven, Electric Water Heater, Microwave, Other
- Basement: None
- Flooring: Hardwood
- Interior Features: Beamed Ceilings, Bookcases, Double Vanity, High Ceilings, In-Law Floorplan, Master On Main Level, Separate Shower, Soaking Tub, Split Bedroom Plan, Tile Bath, Tray Ceiling(s), Walk-In Closet(s)
- Levels/Stories: One
- Window Features: Double Pane Windows
- Kitchen Features: Breakfast Area, Breakfast Bar, Breakfast Room, Country Kitchen, Solid Surface Counters
- Main Bedrooms: 2
- Bathrooms Total Integer: 2
- Main Full Baths: 2
- Bathrooms Total Decimal: 2
Exterior Features
- Accessibility Features: Accessible Approach with Ramp, Accessible Elevator Installed
- Construction Materials: Other
- Fencing: Back Yard, Front Yard, Privacy
- Patio And Porch Features: Patio
- Pool Features: In Ground
- Roof Type: Composition, Other
- Security Features: Fire Sprinkler System, Key Card Entry, Smoke Detector(s)
- Laundry Features: Laundry Closet
- Pool Private: No
Property
Utilities
- Sewer: Private Sewer, Public Sewer
- Utilities: Cable Available, Electricity Available, High Speed Internet, None, Phone Available, Sewer Available, Sewer Connected, Underground Utilities
- Water Source: Public
- Electric: 220 Volts
Property and Assessments
- Home Warranty: Yes
- Property Condition: Resale
Green Features
- Green Energy Efficient: Thermostat
Lot Information
- Above Grade Finished Area: 1371
- Common Walls: 2+ Common Walls
- Lot Features: City Lot
- Waterfront Footage: Deep Water Access, No Dock Or Boathouse
Multi Family
- # Of Units In Community: 1402
- Number of Units To Be Built: Square Feet
Rental
Rent Information
- Land Lease: Yes
Public Records for 2828 Peachtree Road NW 1402
Tax Record
- 2024$8,075.00 ($672.92 / month)
Home Facts
- Beds2
- Baths2
- Total Finished SqFt1,371 SqFt
- Above Grade Finished1,371 SqFt
- StoriesOne
- Lot Size0.0320 Acres
- StyleLoft,Single Family Residence
- Year Built2002
- APN17 010000050594
- CountyFulton


