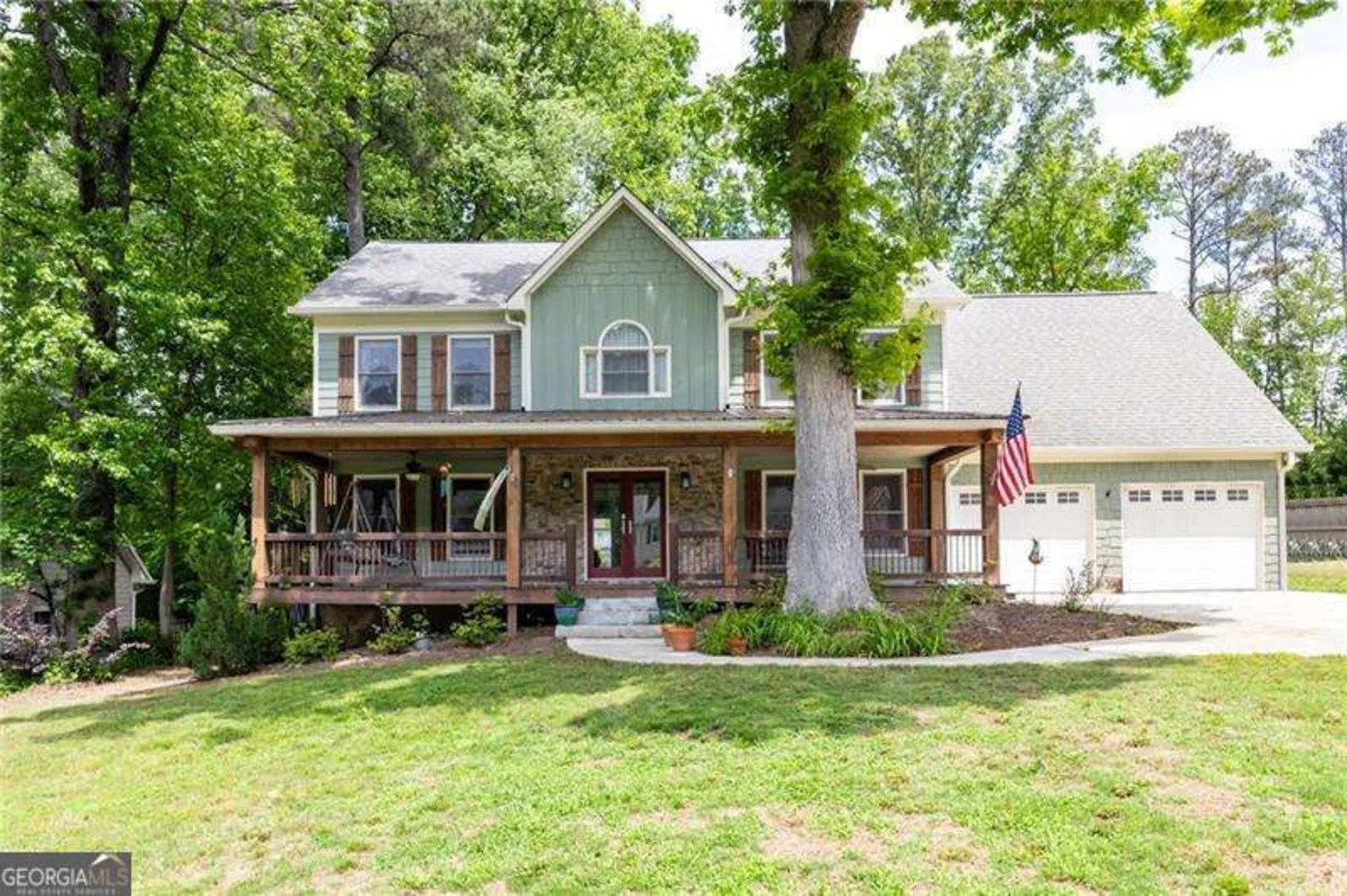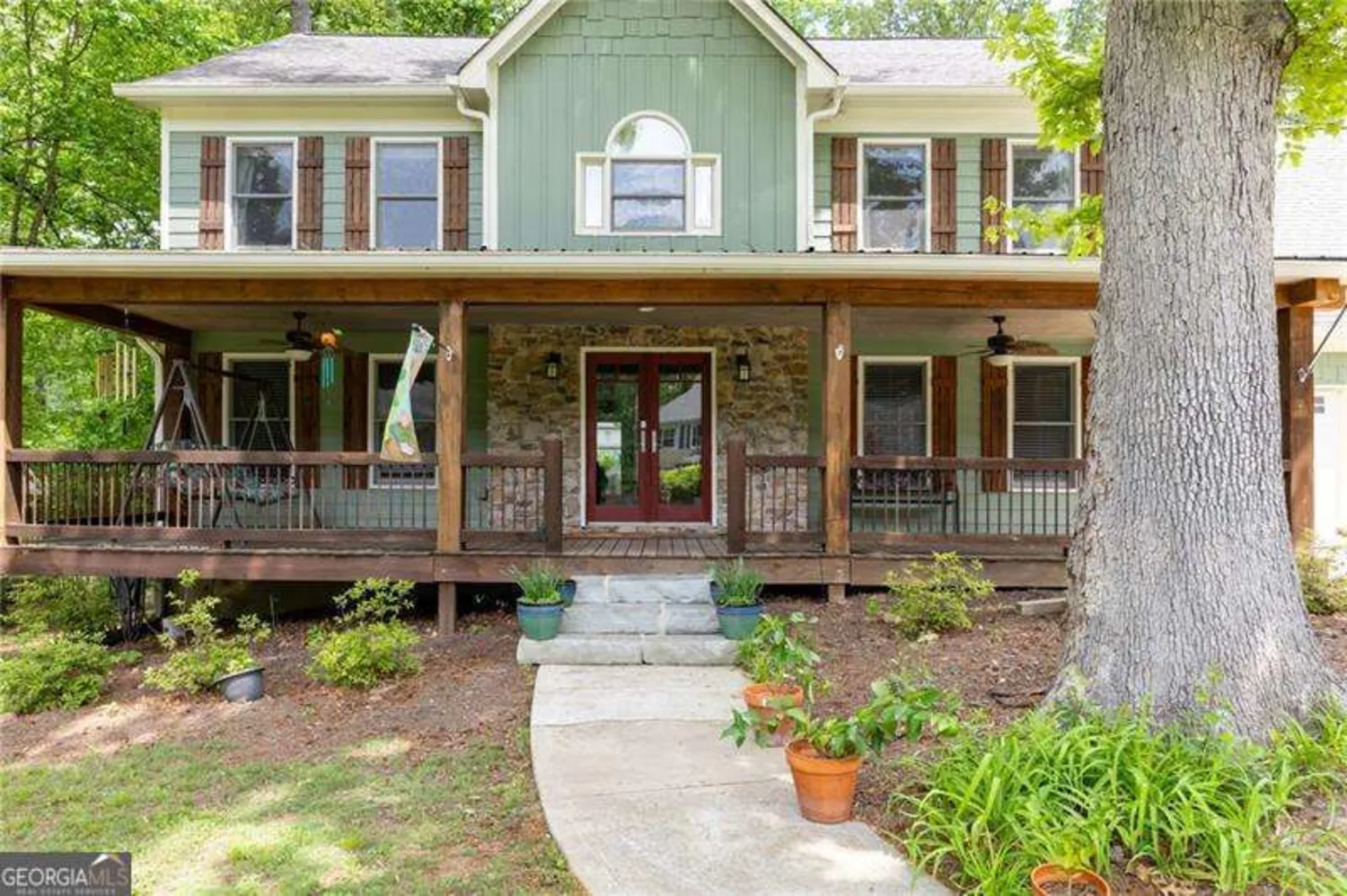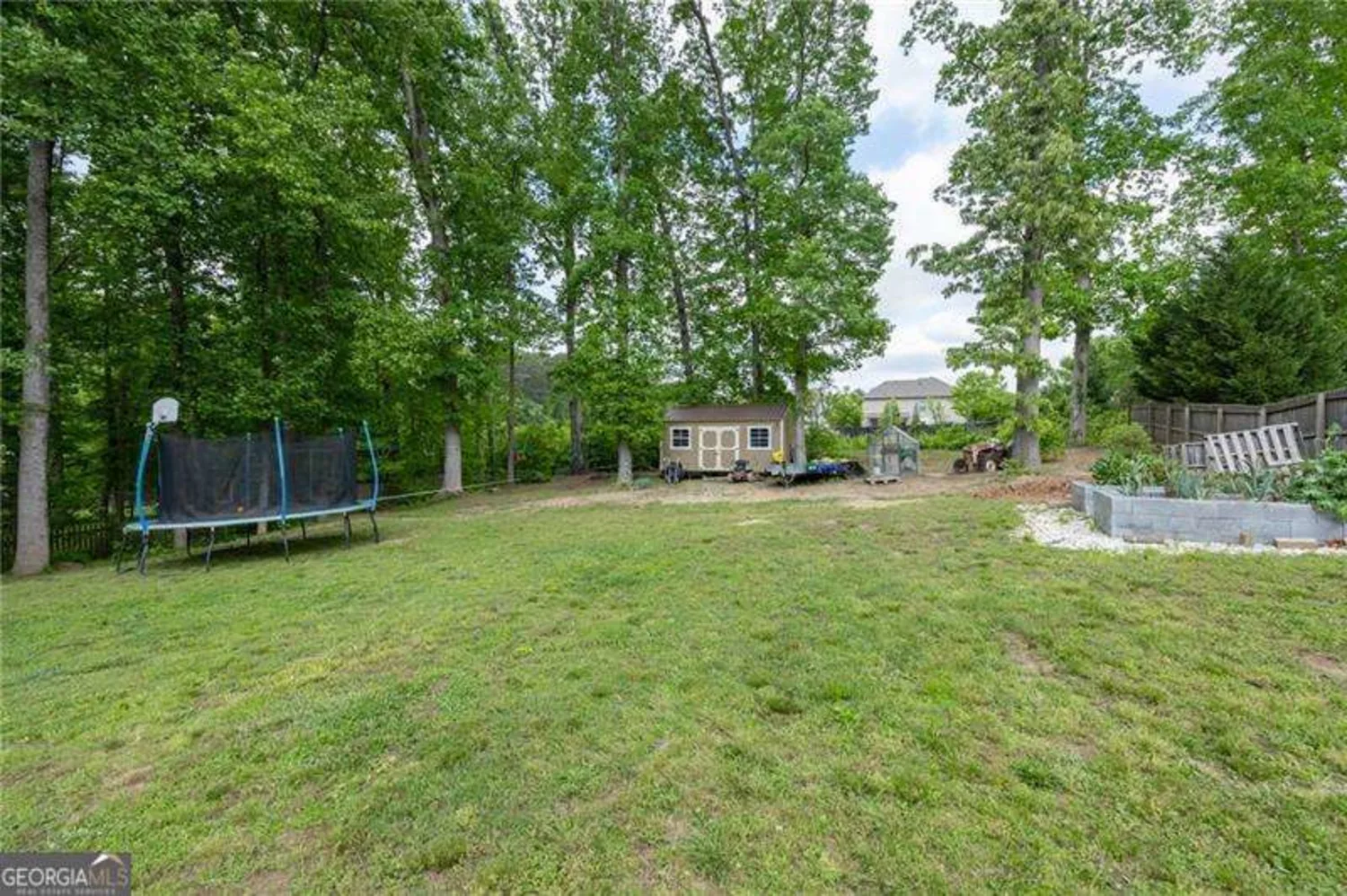5531 hurstcliffe drive nwKennesaw, GA 30152
5531 hurstcliffe drive nwKennesaw, GA 30152
Description
Beautiful 4-Bedroom, 2.5-Bath Home in Highly Desirable School District! This home has had many major items updated within recent years boasting newer siding, windows, doors, flooring, lighting, HVAC's, water heater and roof. A charming rocking chair front porch welcomes you into the home, leading to a spacious living room or office and a separate dining room. The main level features a cozy fireside family room, a half bath, and as an added bonus there is an extra shower installed right off the garage entryway - perfect for cleaning up after messy outdoor activities or as a dog wash station. The well appointed kitchen has a large island with bar seating and has plenty of counter and cabinet space. Upstairs you will find the spacious master suite that includes a soaking tub, an oversized shower, dual vanities, and a large walk-in closet. The additional bonus room has its own stairwell access and is adjacent to the master bedroom would be perfect as an additional bedroom, media room, playroom, or nursery, and it comes with two walk-in closets for added storage. The backyard offers a great deck for entertaining and a roomy shed (with power) provides an excellent space for a shop or additional storage needs. Sellers are also leaving a greenhouse for the next owners to enjoy. Turnkey property in a great location to call home!
Property Details for 5531 Hurstcliffe Drive NW
- Subdivision ComplexWestcliffe
- Architectural StyleTraditional
- Parking FeaturesGarage, Garage Door Opener, Kitchen Level
- Property AttachedYes
- Waterfront FeaturesNo Dock Or Boathouse
LISTING UPDATED:
- StatusActive Under Contract
- MLS #10510930
- Days on Site13
- Taxes$4,633 / year
- MLS TypeResidential
- Year Built1989
- Lot Size0.46 Acres
- CountryCobb
Go tour this home
LISTING UPDATED:
- StatusActive Under Contract
- MLS #10510930
- Days on Site13
- Taxes$4,633 / year
- MLS TypeResidential
- Year Built1989
- Lot Size0.46 Acres
- CountryCobb
Go tour this home
Building Information for 5531 Hurstcliffe Drive NW
- StoriesTwo
- Year Built1989
- Lot Size0.4590 Acres
Payment Calculator
Term
Interest
Home Price
Down Payment
The Payment Calculator is for illustrative purposes only. Read More
Property Information for 5531 Hurstcliffe Drive NW
Summary
Location and General Information
- Community Features: Street Lights, Walk To Schools, Near Shopping
- Directions: From Marietta square travel west on Whitlock until it turns into Dallas Hwy. Stay straight until you come to Mars Hill Rd. intersection then turn right onto Mars Hill Rd. Hurstcliffe Drive will be the first road after Due West Rd on your right. Home will be on your left. GPS works too.
- Coordinates: 33.972944,-84.708287
School Information
- Elementary School: Mary Ford
- Middle School: Lost Mountain
- High School: Harrison
Taxes and HOA Information
- Parcel Number: 20027000690
- Tax Year: 2024
- Association Fee Includes: None
Virtual Tour
Parking
- Open Parking: No
Interior and Exterior Features
Interior Features
- Cooling: Central Air
- Heating: Central
- Appliances: Dishwasher, Microwave
- Basement: Crawl Space
- Fireplace Features: Family Room
- Flooring: Carpet
- Interior Features: Other
- Levels/Stories: Two
- Window Features: Double Pane Windows
- Kitchen Features: Breakfast Area, Breakfast Room, Pantry
- Total Half Baths: 1
- Bathrooms Total Integer: 3
- Bathrooms Total Decimal: 2
Exterior Features
- Construction Materials: Concrete
- Patio And Porch Features: Deck
- Roof Type: Composition
- Security Features: Smoke Detector(s)
- Laundry Features: Upper Level
- Pool Private: No
- Other Structures: Shed(s)
Property
Utilities
- Sewer: Septic Tank
- Utilities: Cable Available, Electricity Available, High Speed Internet, Natural Gas Available, Phone Available, Sewer Available, Underground Utilities, Water Available
- Water Source: Public
Property and Assessments
- Home Warranty: Yes
- Property Condition: Resale
Green Features
Lot Information
- Above Grade Finished Area: 2867
- Common Walls: No Common Walls
- Lot Features: Level
- Waterfront Footage: No Dock Or Boathouse
Multi Family
- Number of Units To Be Built: Square Feet
Rental
Rent Information
- Land Lease: Yes
Public Records for 5531 Hurstcliffe Drive NW
Tax Record
- 2024$4,633.00 ($386.08 / month)
Home Facts
- Beds4
- Baths2
- Total Finished SqFt2,867 SqFt
- Above Grade Finished2,867 SqFt
- StoriesTwo
- Lot Size0.4590 Acres
- StyleSingle Family Residence
- Year Built1989
- APN20027000690
- CountyCobb
- Fireplaces1
Schools near 5531 Hurstcliffe Drive NW
| Rating | School | Type | Grades | Distance |
|---|---|---|---|---|
 | public - Serves this Home | 6 to 8 | 1.1 Mi | |
 | public - Serves this Home | 9 to 12 | 1.5 Mi | |
 | public - Choice School | PK to 5 | 1.2 Mi | |
 | public - Choice School | PK to 5 | 1.3 Mi |
Data provided by Precisely and GreatSchools.org © 2024. All rights reserved. This information should only be used as a reference. Proximity or boundaries shown here are not a guarantee of enrollment. Please reach out to schools directly to verify all information and enrollment eligibility.
Similar Homes
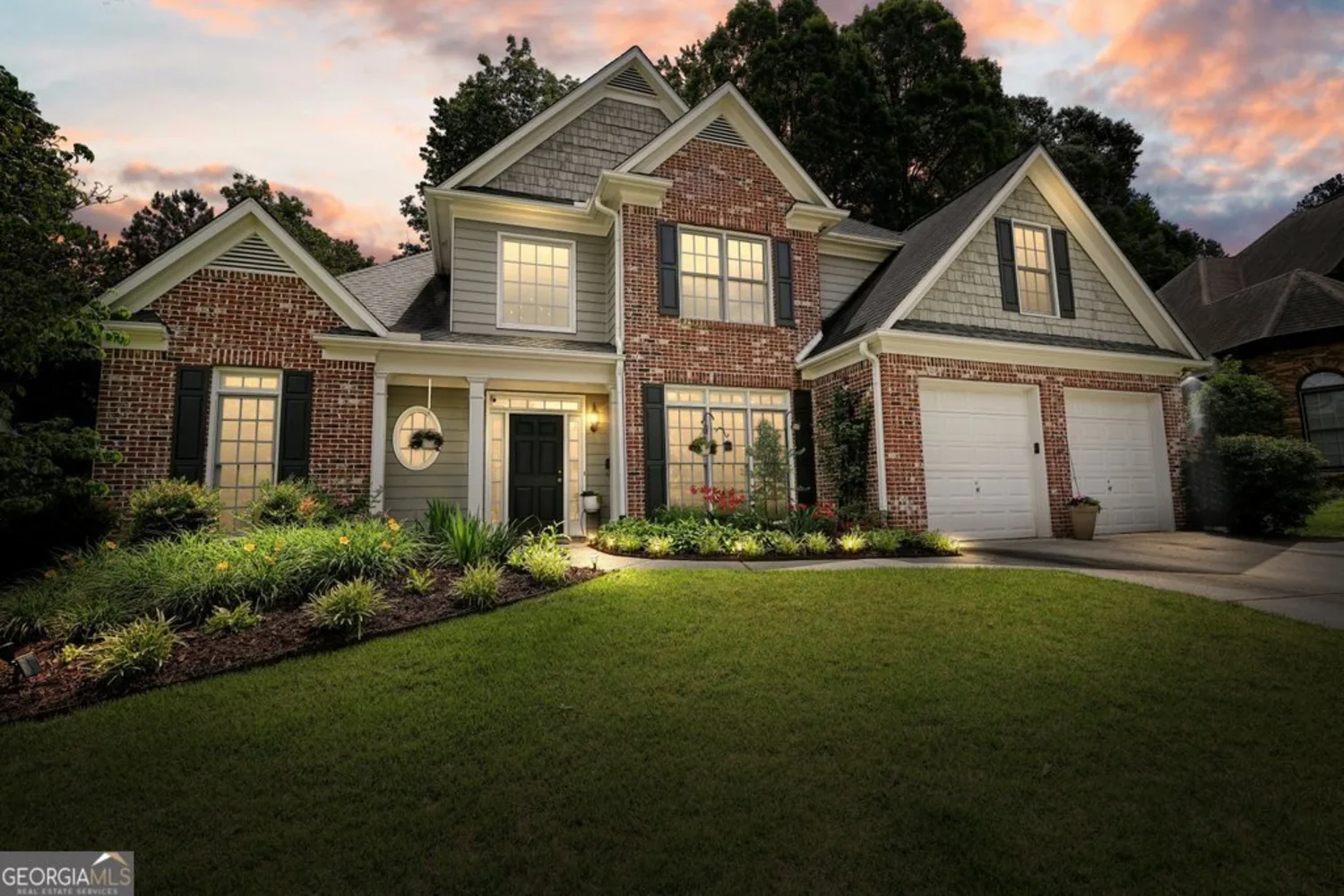
4170 Haynes Mill Court NW
Kennesaw, GA 30144
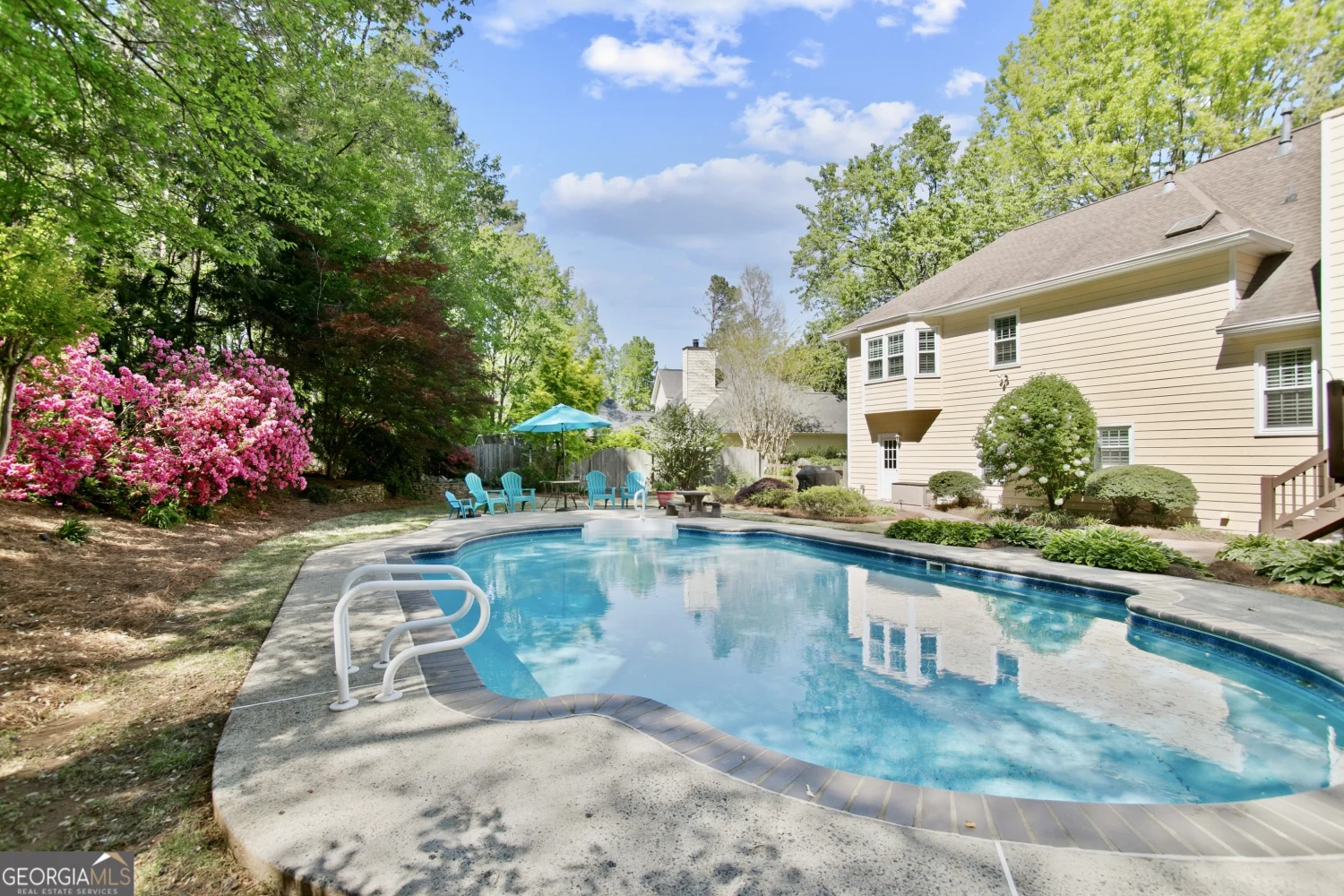
1315 Pembridge Way NW
Kennesaw, GA 30152
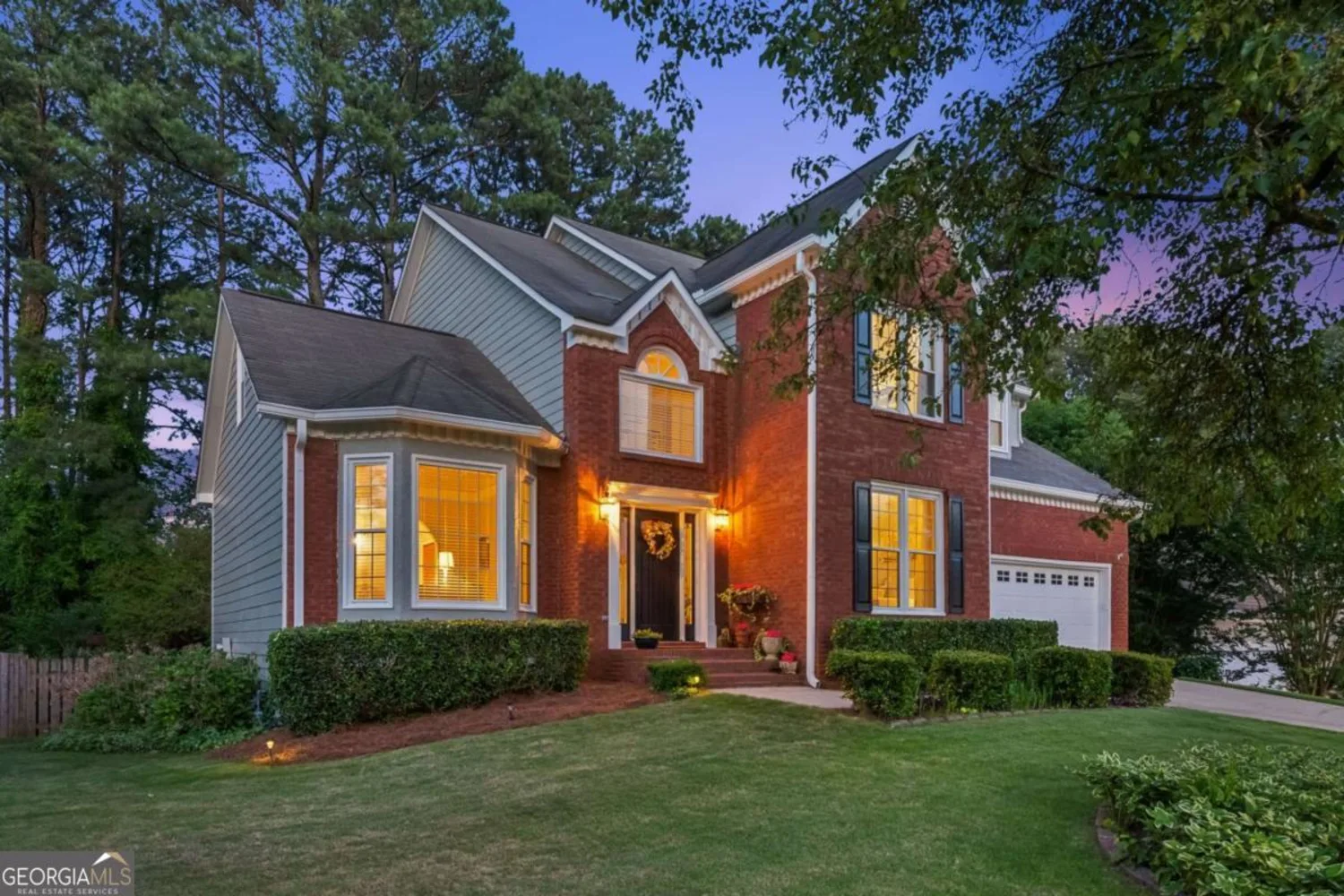
440 Laurian Way NW
Kennesaw, GA 30144
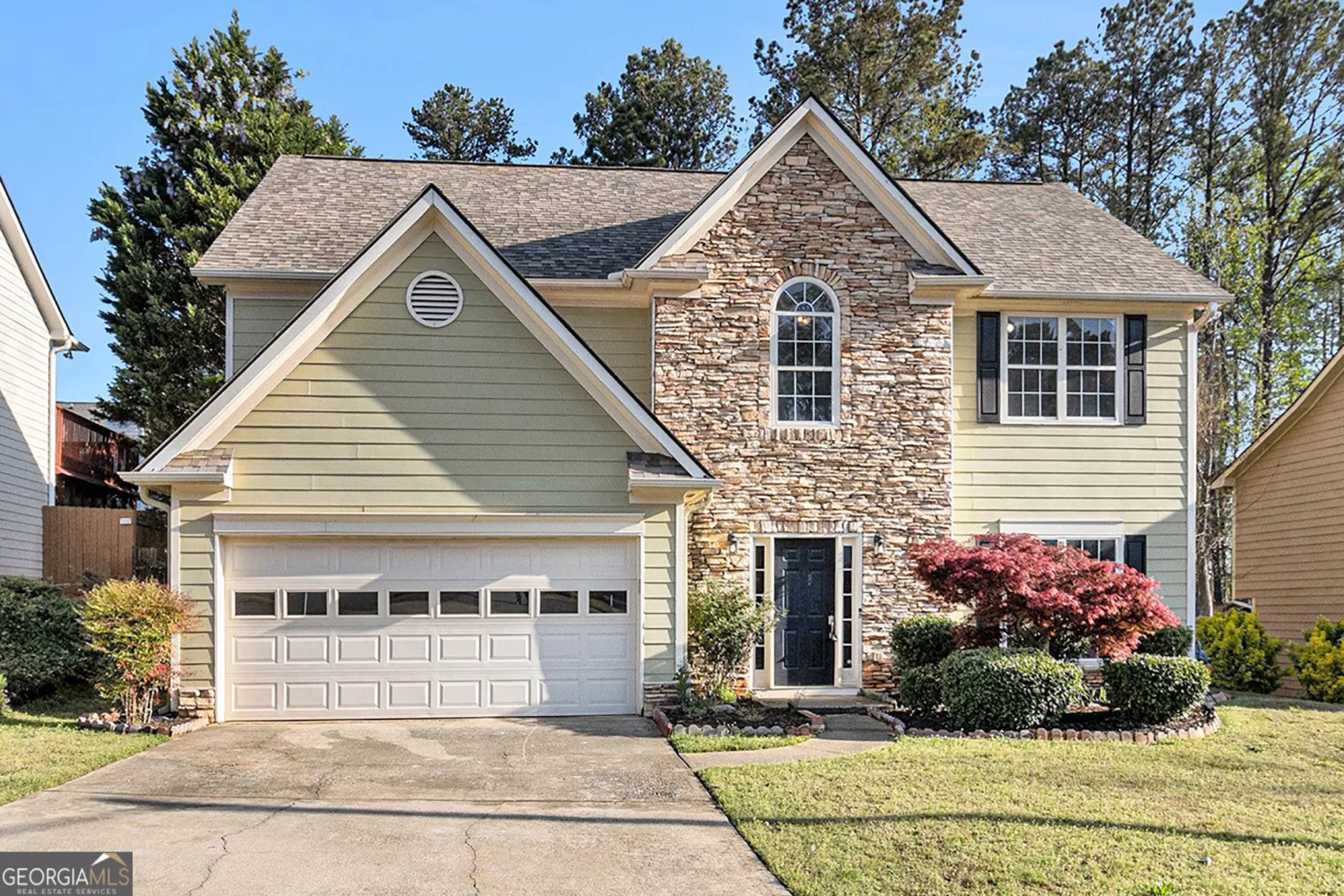
3707 McGuire Street NW
Kennesaw, GA 30144
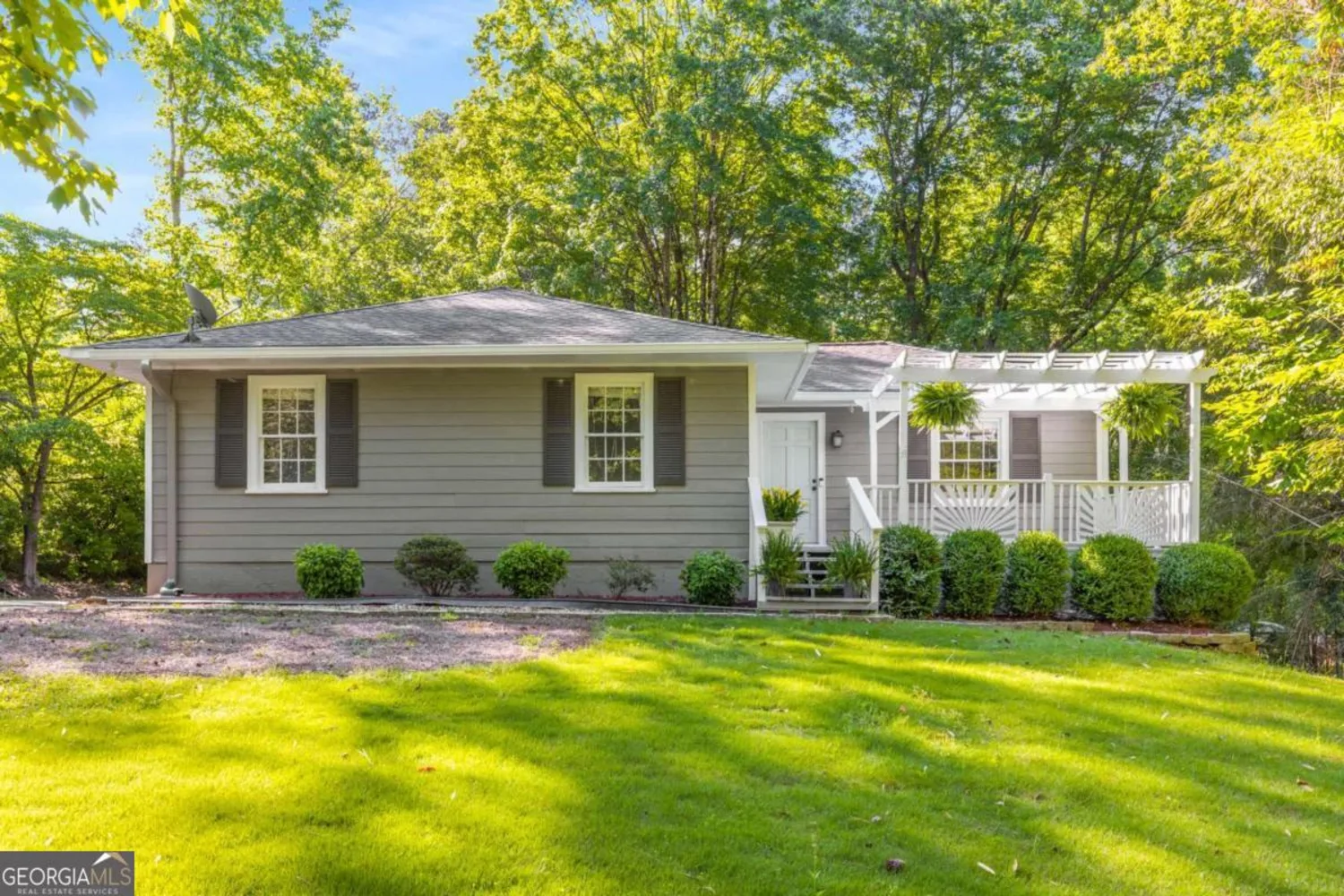
1150 Kennesaw Due West Road NW
Kennesaw, GA 30152
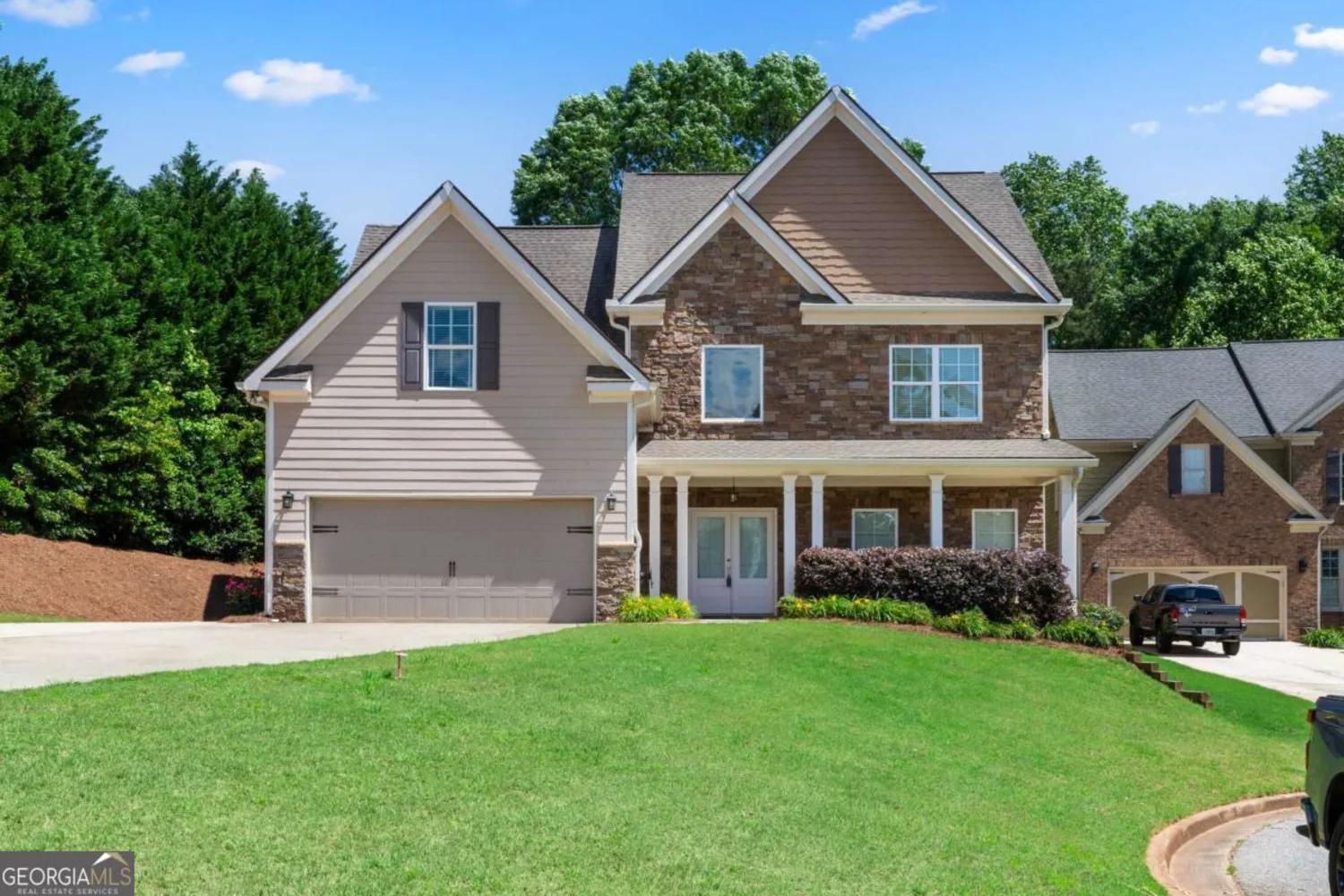
3415 Kenyon Creek Drive NW
Kennesaw, GA 30152
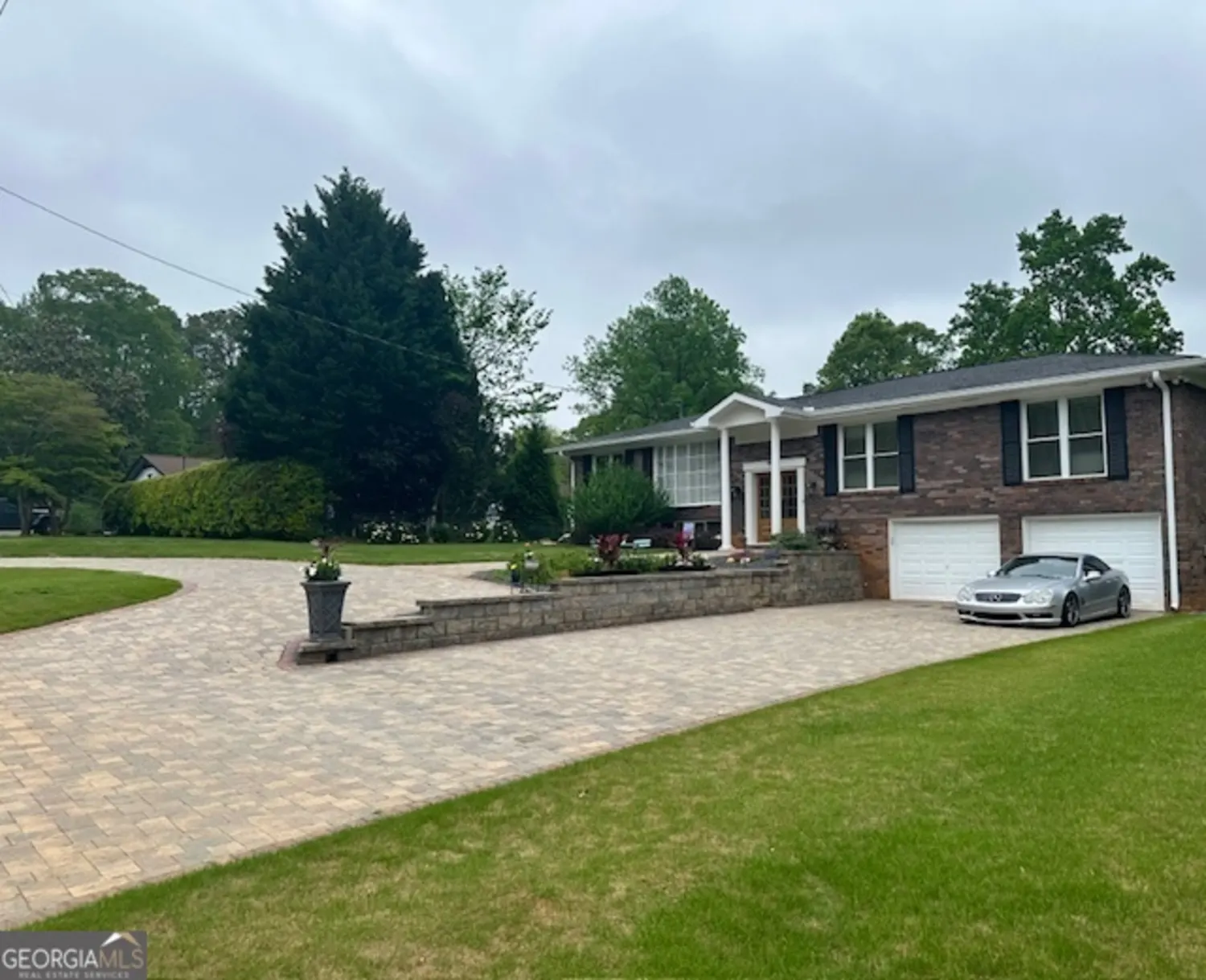
3962 Chicamauga Drive NE
Kennesaw, GA 30144
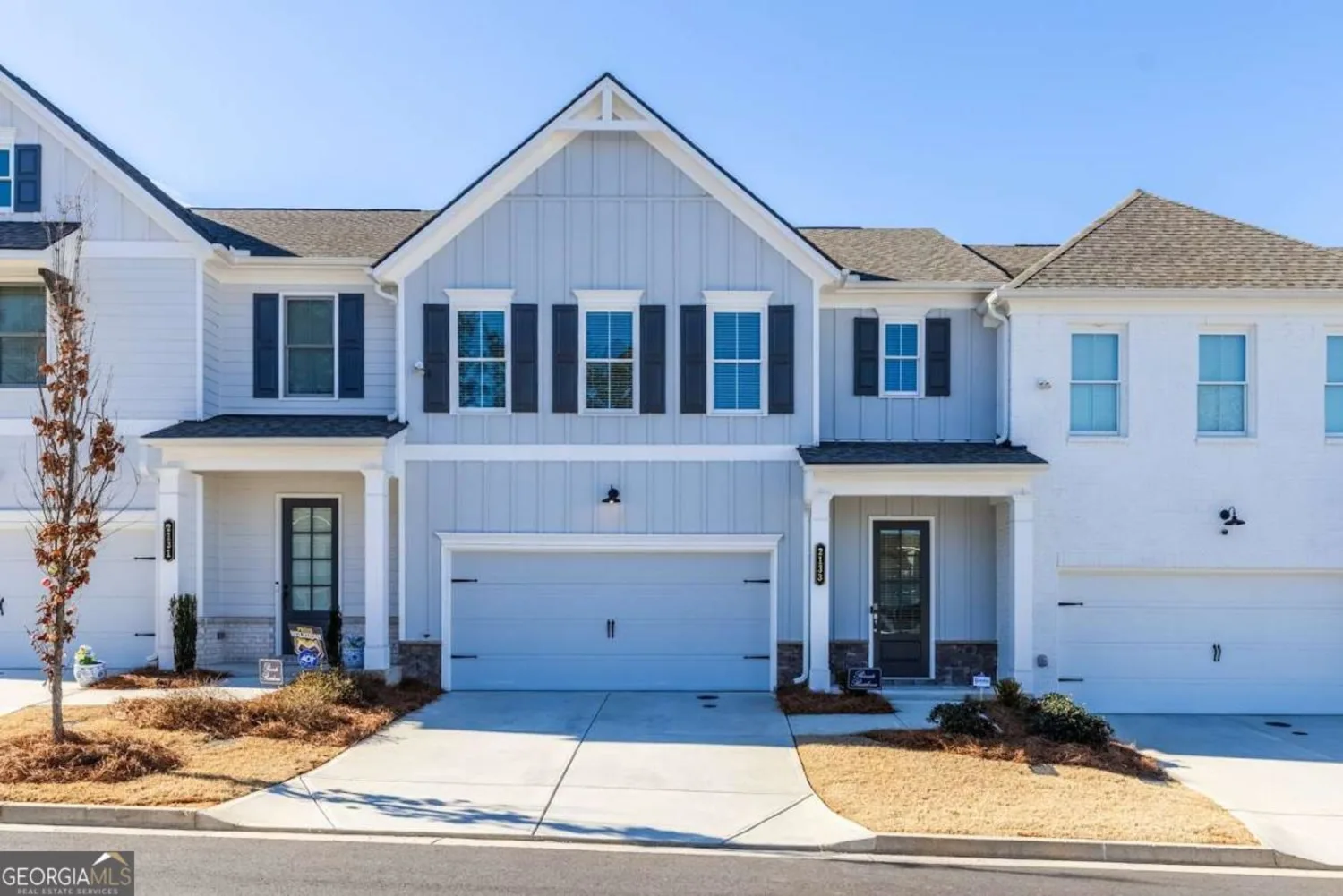
2133 Kirkham Way
Kennesaw, GA 30152
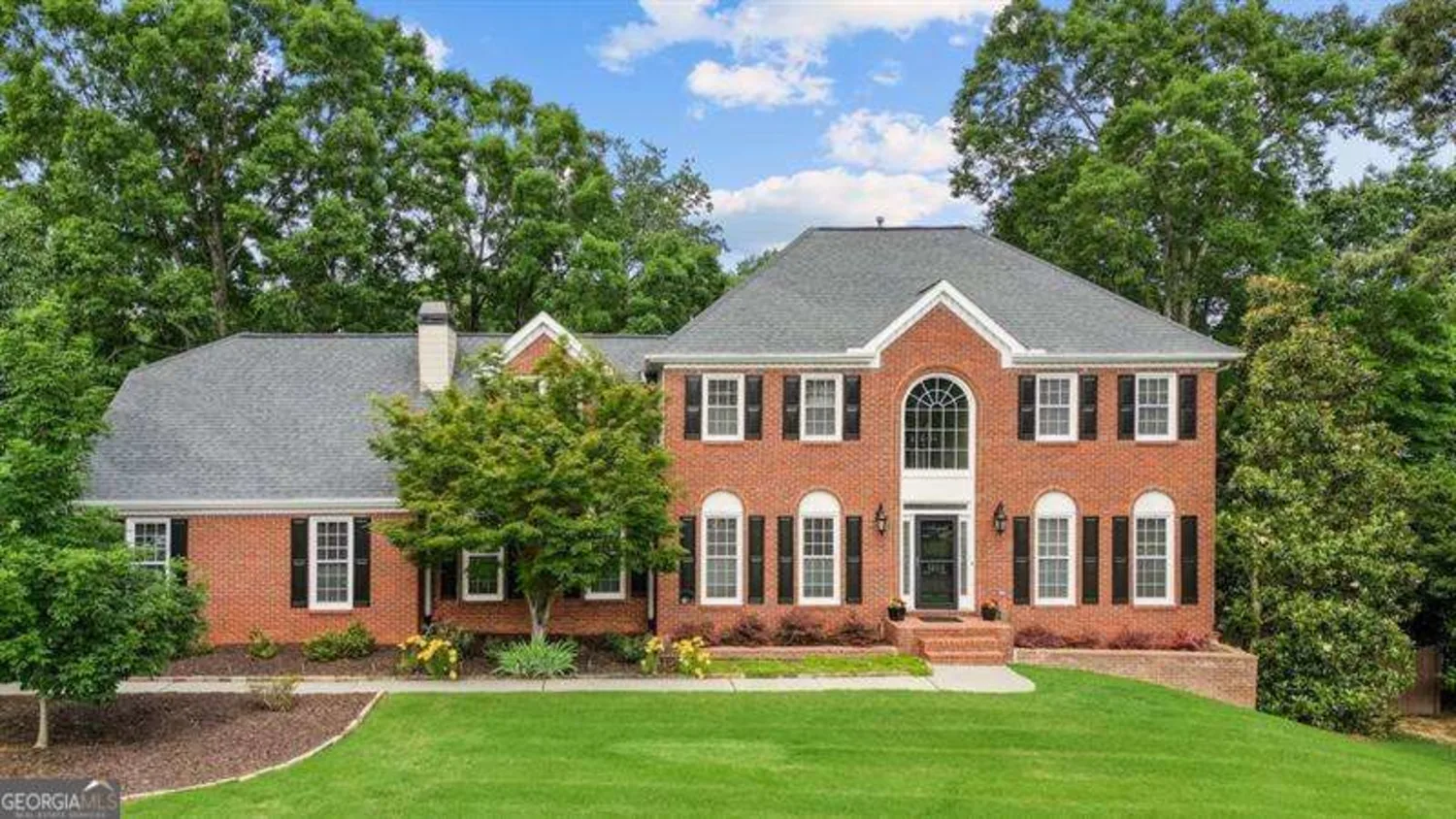
1206 Mountainside Trace NW
Kennesaw, GA 30152


