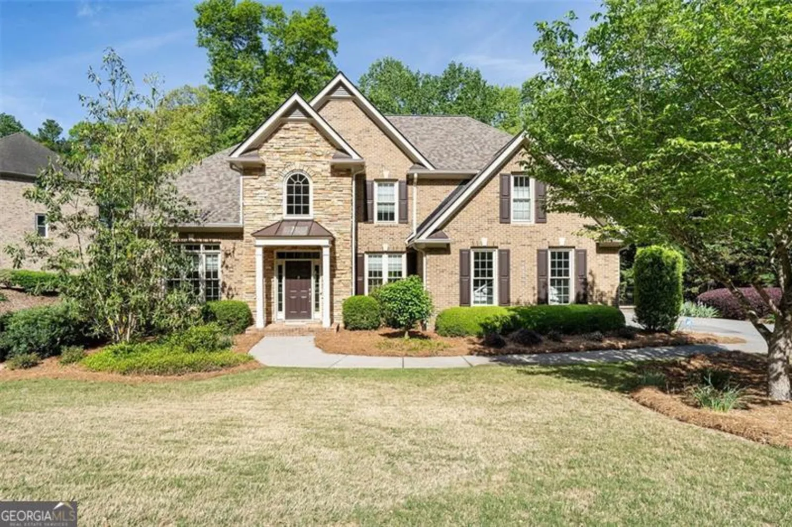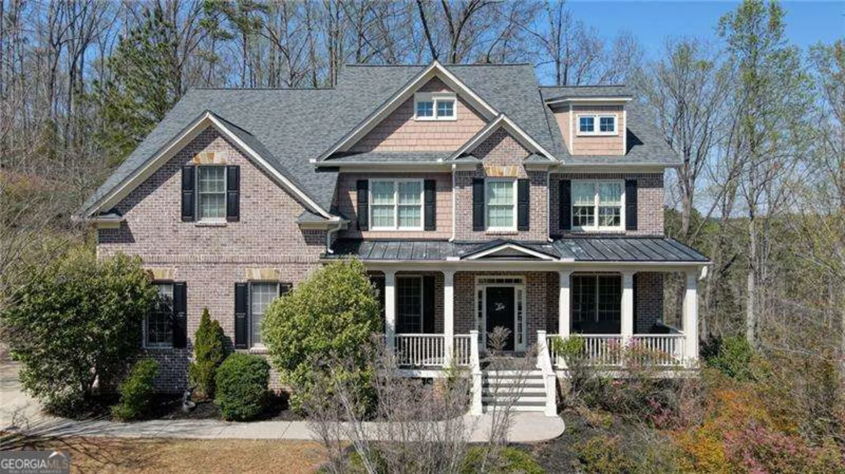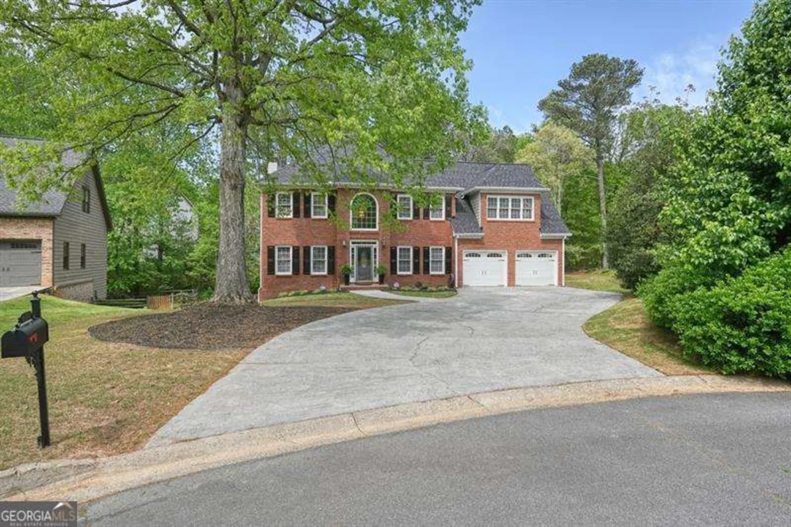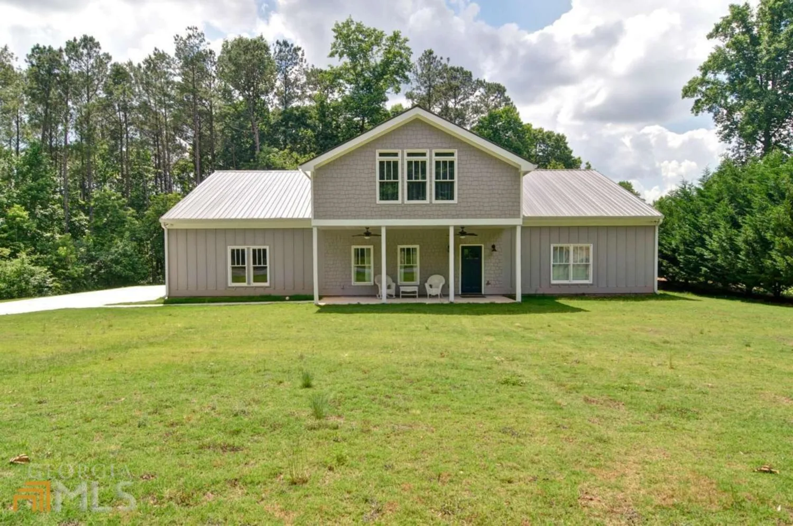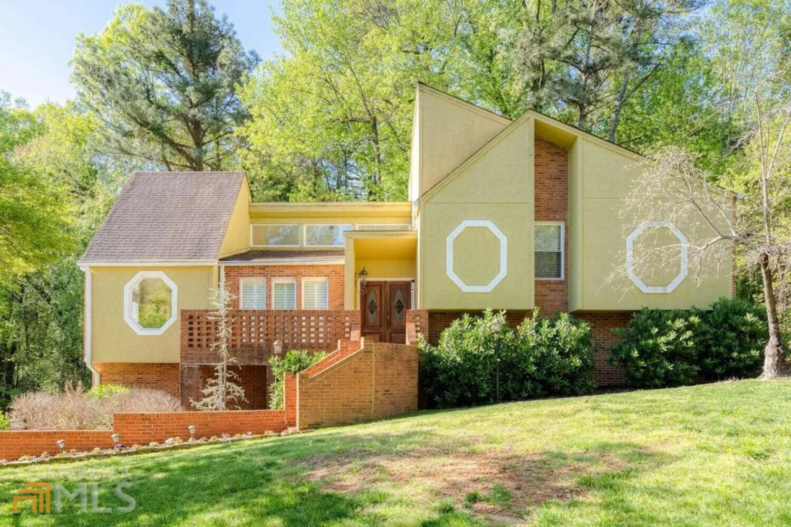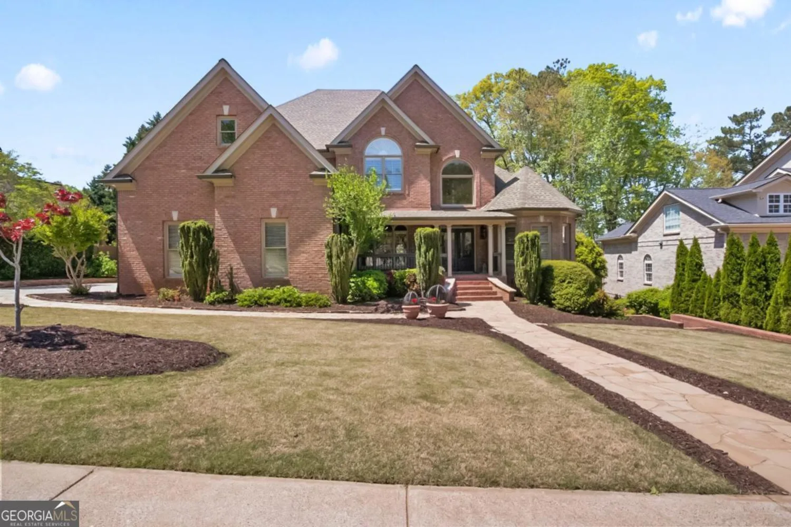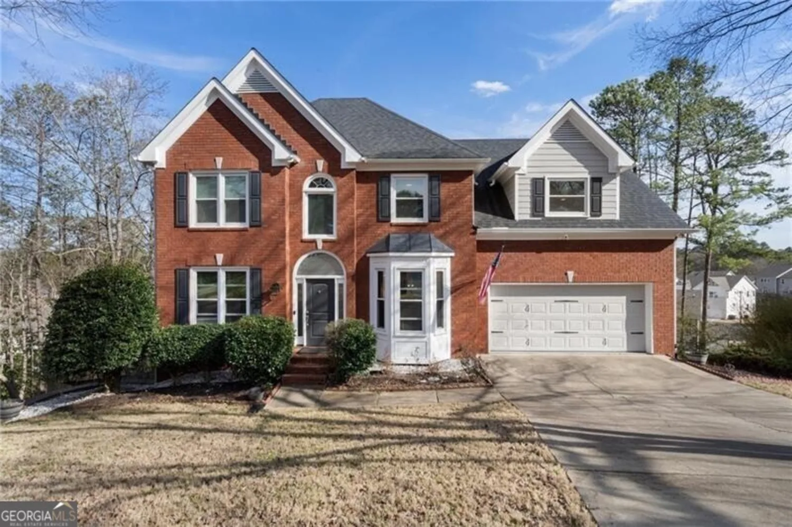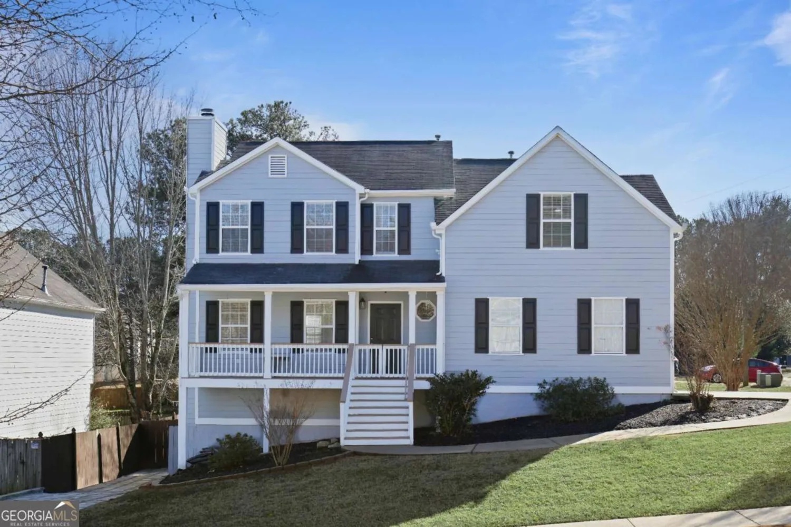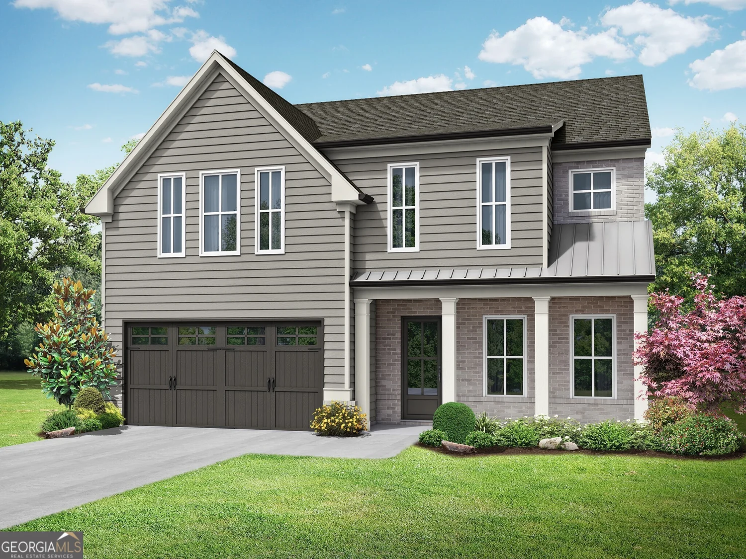1206 mountainside trace nwKennesaw, GA 30152
1206 mountainside trace nwKennesaw, GA 30152
Description
Welcome to this elegant brick-front home situated within an attractive West Cobb swim and tennis community. This spacious and well-maintained residence features five bedrooms, four full baths, and a full finished basement. The main level is designed with a light-filled, open-concept layout that seamlessly connects the family room, kitchen, and dining areas-perfect for both everyday living and entertaining. The family room boasts built-in bookshelves and a beautiful stone fireplace with gas logs while the kitchen features granite countertops and stainless steel appliances including a range with double ovens. This area of the home has hardwood floors. Also on the main floor, you'll find a separate living room, a laundry room, and a guest bedroom with a full bath-ideal for visitors or multigenerational living. Upstairs, the expansive master bedroom suite includes a private sitting room that works well as an office and a massive walk-in closet system comprised of three separate closets! One of these closets is a small room with built-in cabinetry and counter space, offering potential as a craft room or dressing area. Two additional bedrooms and a full bath complete the upper level. The finished basement offers a large recreation room perfect for movie nights or a game of pool plus a private bedroom and full bath. With hookups already in place for laundry and plumbing in place for a future kitchen/kitchenette, the basement is well-suited for use as an in-law suite. An unfinished room in the basement provides even more storage options. Outside, the beautifully landscaped yard includes a fenced-in backyard, a storage shed, a deck off the kitchen, and a lower patio with a sitting area. Recent updates enhance peace of mind and comfort, including new shutters, brand new furnace and AC units for the main floor and basement, and newer HVAC units for the upstairs. Interior rooms and the exterior have recently been painted. This location provides easy access to I-75 and is just minutes away from fantastic nature trails at Kennesaw Mountain. Abundant shopping and dining options along Barrett Parkway and Dallas Highway add to the convenience. This is a great school district with Kennesaw Mountain High School and its magnet program for mathematics, science, and technology. There are also many excellent private school options in this area. Schedule your showing today to experience all that this exceptional home has to offer!
Property Details for 1206 Mountainside Trace NW
- Subdivision ComplexWalkers Ridge North
- Architectural StyleBrick Front, Traditional
- Num Of Parking Spaces2
- Parking FeaturesAttached, Garage, Garage Door Opener, Kitchen Level, Side/Rear Entrance
- Property AttachedYes
LISTING UPDATED:
- StatusActive
- MLS #10532098
- Days on Site2
- Taxes$1,459 / year
- HOA Fees$575 / month
- MLS TypeResidential
- Year Built1992
- Lot Size0.37 Acres
- CountryCobb
LISTING UPDATED:
- StatusActive
- MLS #10532098
- Days on Site2
- Taxes$1,459 / year
- HOA Fees$575 / month
- MLS TypeResidential
- Year Built1992
- Lot Size0.37 Acres
- CountryCobb
Building Information for 1206 Mountainside Trace NW
- StoriesTwo
- Year Built1992
- Lot Size0.3710 Acres
Payment Calculator
Term
Interest
Home Price
Down Payment
The Payment Calculator is for illustrative purposes only. Read More
Property Information for 1206 Mountainside Trace NW
Summary
Location and General Information
- Community Features: Pool, Sidewalks, Street Lights, Tennis Court(s), Near Public Transport, Walk To Schools, Near Shopping
- Directions: Take I75N to Barrett Pkwy exit. Turn left onto Barrett Pkwy. Turn right onto Stilesboro Road. Turn left onto Kennesaw Due West Road. Turn right onto Mountainside Drive. Turn left onto Windward Drive. Turn right onto Mountainside Trace. Turn right onto Crestmont Way. Corner house and first driveway on right.
- Coordinates: 33.984374,-84.640698
School Information
- Elementary School: Hayes
- Middle School: Pine Mountain
- High School: Kennesaw Mountain
Taxes and HOA Information
- Parcel Number: 20024000880
- Tax Year: 2024
- Association Fee Includes: Maintenance Grounds, Reserve Fund, Swimming, Tennis
Virtual Tour
Parking
- Open Parking: No
Interior and Exterior Features
Interior Features
- Cooling: Ceiling Fan(s), Central Air, Electric
- Heating: Central, Natural Gas
- Appliances: Dishwasher, Disposal, Double Oven, Dryer, Microwave, Refrigerator, Washer
- Basement: Bath Finished, Finished, Full, Interior Entry
- Fireplace Features: Gas Log
- Flooring: Carpet, Hardwood
- Interior Features: Bookcases, Double Vanity, High Ceilings, Tray Ceiling(s), Vaulted Ceiling(s), Walk-In Closet(s)
- Levels/Stories: Two
- Window Features: Bay Window(s), Double Pane Windows, Window Treatments
- Kitchen Features: Kitchen Island, Pantry
- Main Bedrooms: 1
- Bathrooms Total Integer: 4
- Main Full Baths: 1
- Bathrooms Total Decimal: 4
Exterior Features
- Construction Materials: Brick
- Fencing: Back Yard, Wood
- Patio And Porch Features: Deck, Patio
- Roof Type: Composition
- Security Features: Carbon Monoxide Detector(s), Smoke Detector(s)
- Laundry Features: Other
- Pool Private: No
- Other Structures: Shed(s)
Property
Utilities
- Sewer: Public Sewer
- Utilities: Cable Available, Electricity Available, Natural Gas Available, Phone Available, Sewer Available, Underground Utilities, Water Available
- Water Source: Public
Property and Assessments
- Home Warranty: Yes
- Property Condition: Resale
Green Features
Lot Information
- Above Grade Finished Area: 3190
- Common Walls: No Common Walls
- Lot Features: Corner Lot, Level
Multi Family
- Number of Units To Be Built: Square Feet
Rental
Rent Information
- Land Lease: Yes
Public Records for 1206 Mountainside Trace NW
Tax Record
- 2024$1,459.00 ($121.58 / month)
Home Facts
- Beds5
- Baths4
- Total Finished SqFt4,091 SqFt
- Above Grade Finished3,190 SqFt
- Below Grade Finished901 SqFt
- StoriesTwo
- Lot Size0.3710 Acres
- StyleSingle Family Residence
- Year Built1992
- APN20024000880
- CountyCobb
- Fireplaces1


