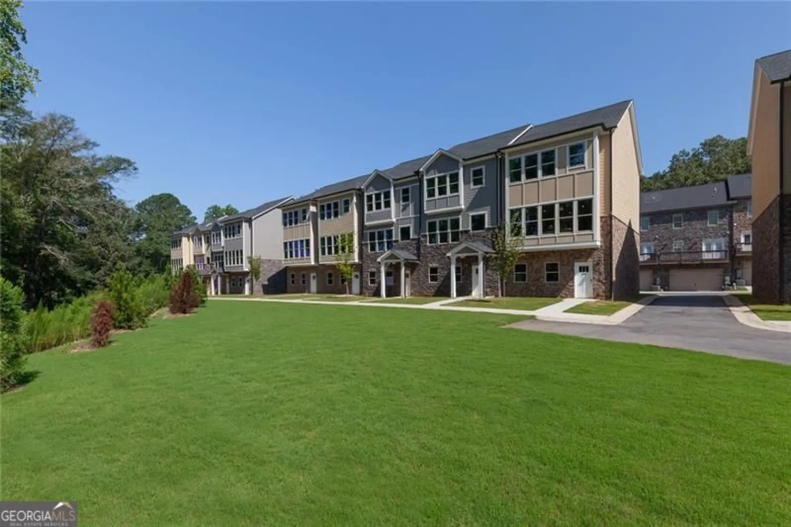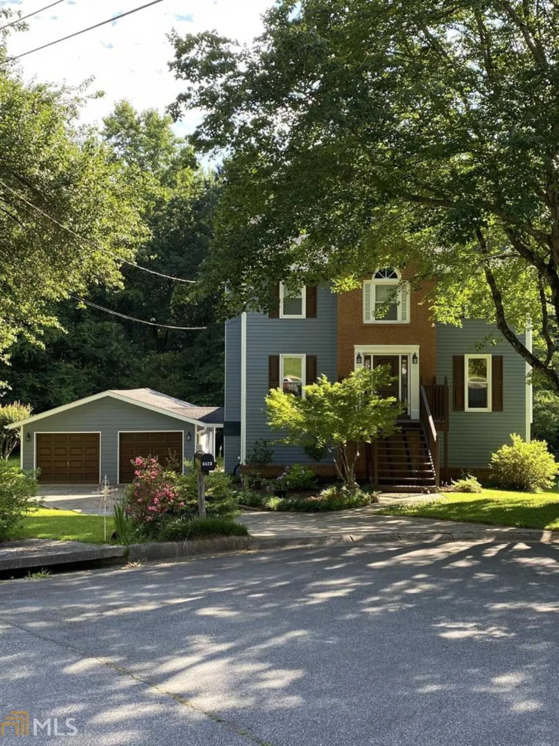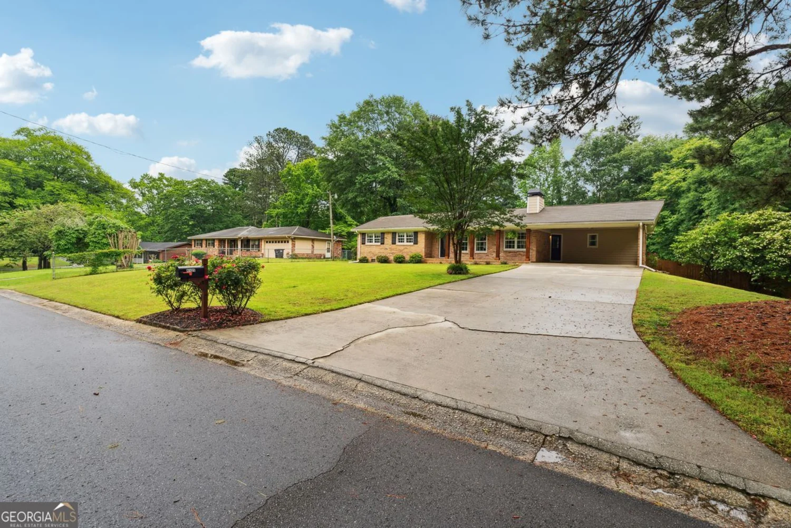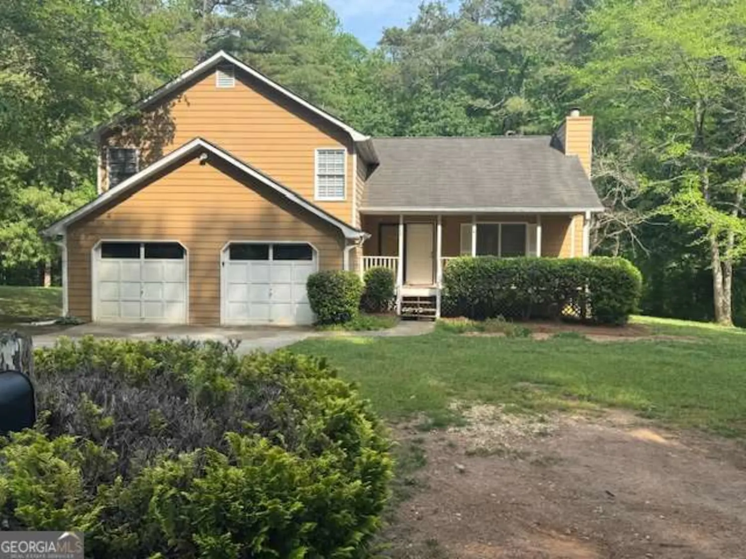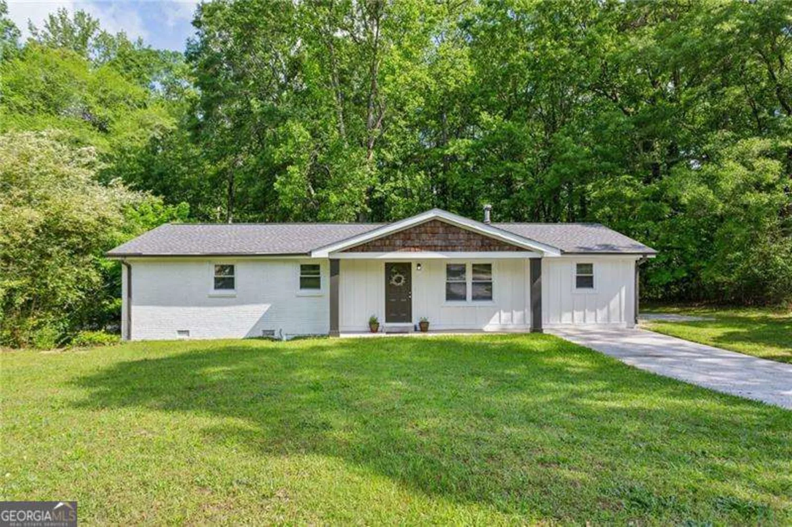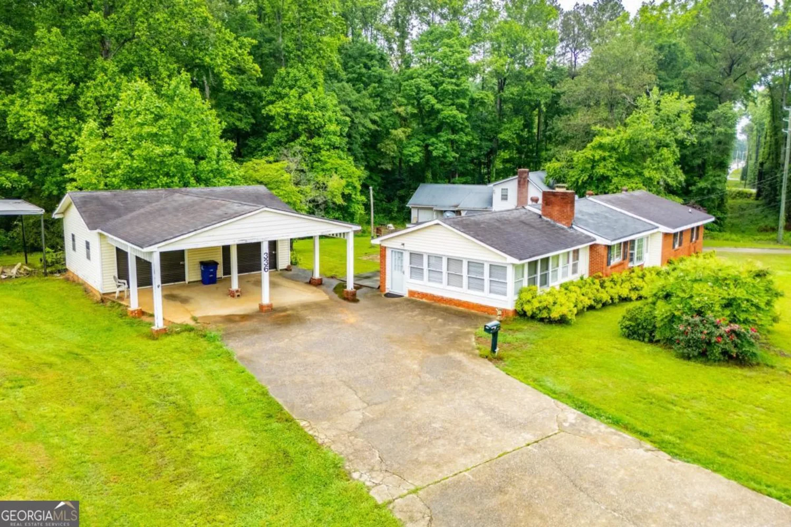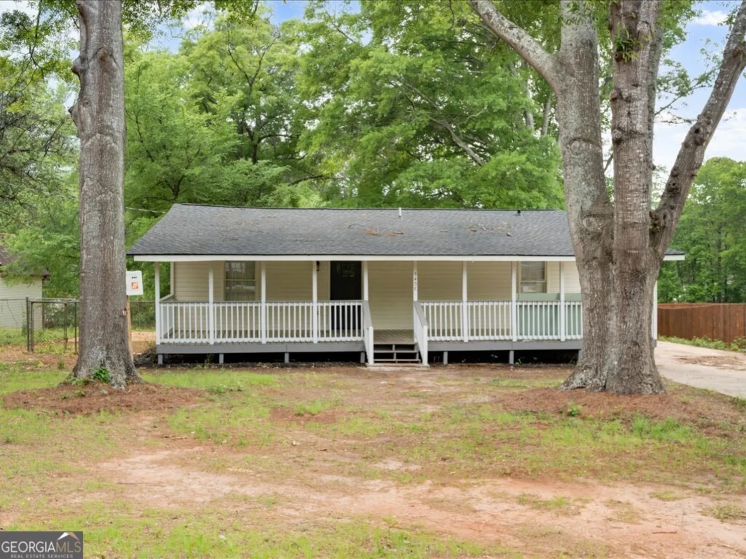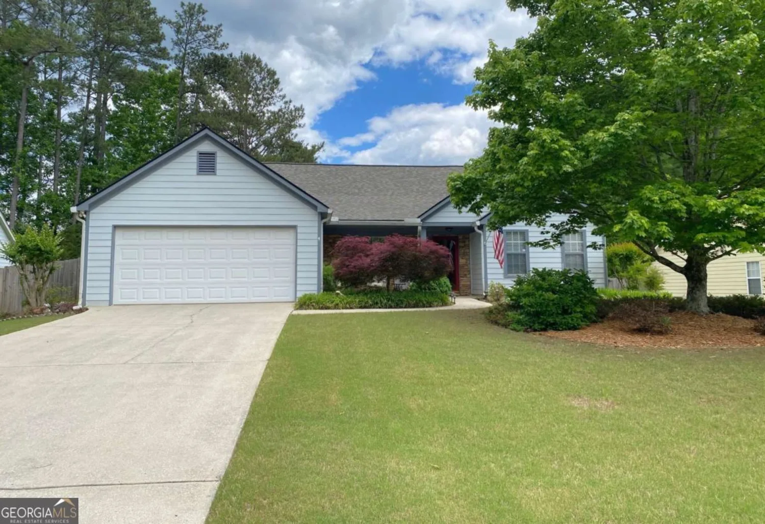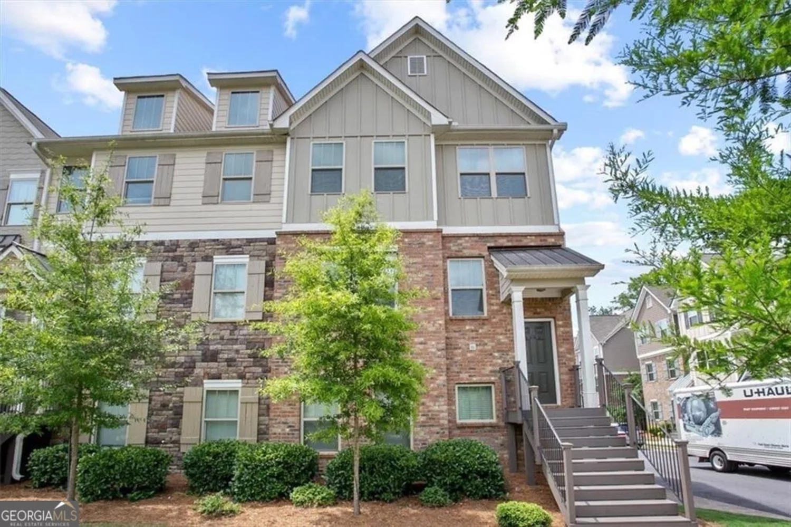4326 megan manor drive swPowder Springs, GA 30127
4326 megan manor drive swPowder Springs, GA 30127
Description
Don't miss this great opportunity to own a well-maintained home in Powder Springs at an unbeatable price! This charming split-level offers 3 bedrooms, 2 full bathrooms, and a versatile bonus room-perfect for a home office, playroom, or guest space. Enjoy peace of mind with a NEW roof, NEW HVAC system, and fresh interior paint. The hallway bathroom has been fully renovated to include a new shower, flooring, and vanity. This home is clean, comfortable, and move-in ready. The open living area provides a welcoming space for daily living and entertaining. Step outside to a large, fenced backyard with a storage shed-ideal for outdoor living, pets, or gardening. Whether you're just starting out or looking to downsize, this home offers incredible value in a quiet, established neighborhood. At just $285,000, this is one of the best values in the area-schedule your showing today before it's gone!
Property Details for 4326 Megan Manor Drive SW
- Subdivision ComplexMegan Manor
- Architectural StyleBrick Front, Other
- ExteriorOther
- Num Of Parking Spaces2
- Parking FeaturesGarage
- Property AttachedYes
LISTING UPDATED:
- StatusActive
- MLS #10510966
- Days on Site0
- Taxes$3,020 / year
- MLS TypeResidential
- Year Built2003
- Lot Size0.48 Acres
- CountryCobb
LISTING UPDATED:
- StatusActive
- MLS #10510966
- Days on Site0
- Taxes$3,020 / year
- MLS TypeResidential
- Year Built2003
- Lot Size0.48 Acres
- CountryCobb
Building Information for 4326 Megan Manor Drive SW
- StoriesMulti/Split
- Year Built2003
- Lot Size0.4800 Acres
Payment Calculator
Term
Interest
Home Price
Down Payment
The Payment Calculator is for illustrative purposes only. Read More
Property Information for 4326 Megan Manor Drive SW
Summary
Location and General Information
- Community Features: Park, Street Lights, Sidewalks
- Directions: USE GPS
- View: Seasonal View
- Coordinates: 33.846982,-84.65811
School Information
- Elementary School: Clarkdale
- Middle School: Cooper
- High School: South Cobb
Taxes and HOA Information
- Parcel Number: 19101700640
- Tax Year: 2024
- Association Fee Includes: None
Virtual Tour
Parking
- Open Parking: No
Interior and Exterior Features
Interior Features
- Cooling: Gas, Ceiling Fan(s), Central Air
- Heating: Central, Natural Gas
- Appliances: Dishwasher, Refrigerator, Oven/Range (Combo)
- Basement: None
- Fireplace Features: Family Room
- Flooring: Carpet, Vinyl
- Interior Features: Other, Tray Ceiling(s)
- Levels/Stories: Multi/Split
- Window Features: Window Treatments
- Kitchen Features: Pantry
- Foundation: Slab
- Bathrooms Total Integer: 2
- Bathrooms Total Decimal: 2
Exterior Features
- Accessibility Features: Other
- Construction Materials: Brick, Vinyl Siding
- Fencing: Back Yard
- Patio And Porch Features: Patio
- Roof Type: Composition
- Security Features: Smoke Detector(s)
- Laundry Features: Common Area, Laundry Closet
- Pool Private: No
- Other Structures: Shed(s)
Property
Utilities
- Sewer: Septic Tank
- Utilities: Cable Available, Electricity Available, Natural Gas Available, Phone Available, Water Available, Underground Utilities, High Speed Internet
- Water Source: Public
- Electric: 220 Volts
Property and Assessments
- Home Warranty: Yes
- Property Condition: Resale
Green Features
Lot Information
- Above Grade Finished Area: 1646
- Common Walls: No Common Walls
- Lot Features: Level
Multi Family
- Number of Units To Be Built: Square Feet
Rental
Rent Information
- Land Lease: Yes
Public Records for 4326 Megan Manor Drive SW
Tax Record
- 2024$3,020.00 ($251.67 / month)
Home Facts
- Beds4
- Baths2
- Total Finished SqFt1,646 SqFt
- Above Grade Finished1,646 SqFt
- StoriesMulti/Split
- Lot Size0.4800 Acres
- StyleSingle Family Residence
- Year Built2003
- APN19101700640
- CountyCobb
- Fireplaces1


