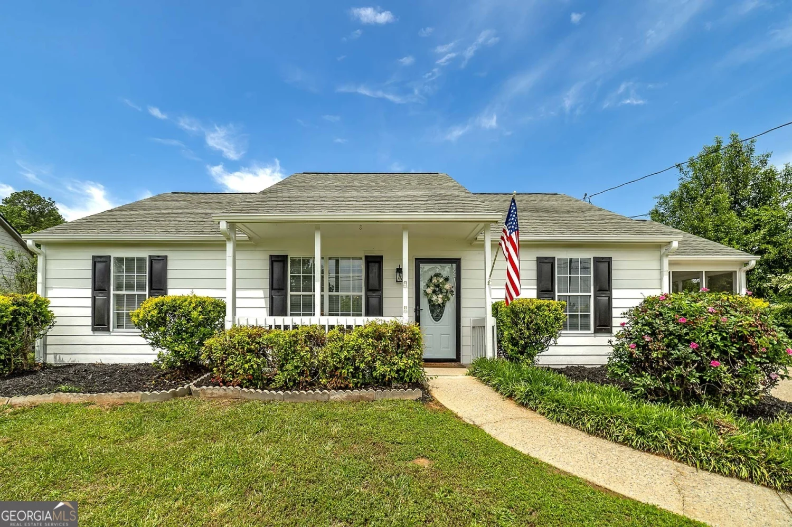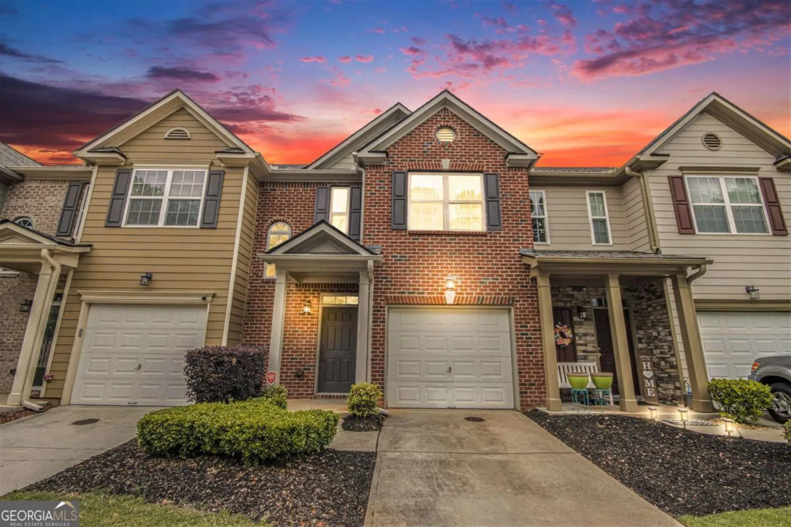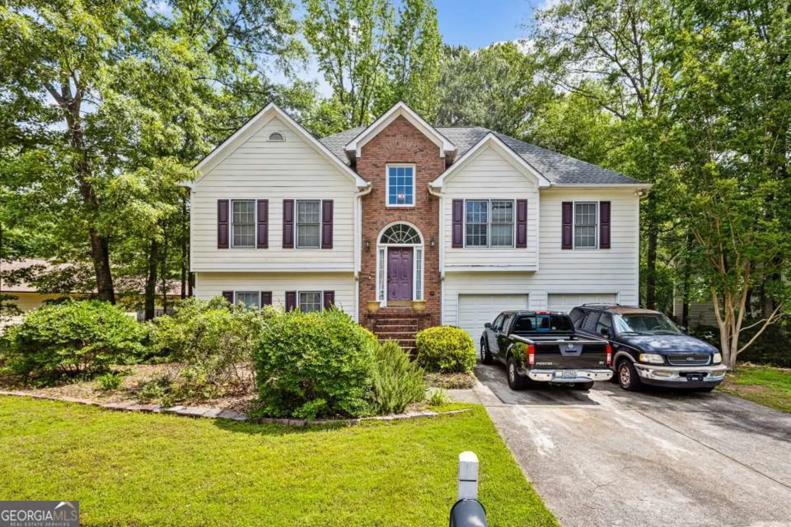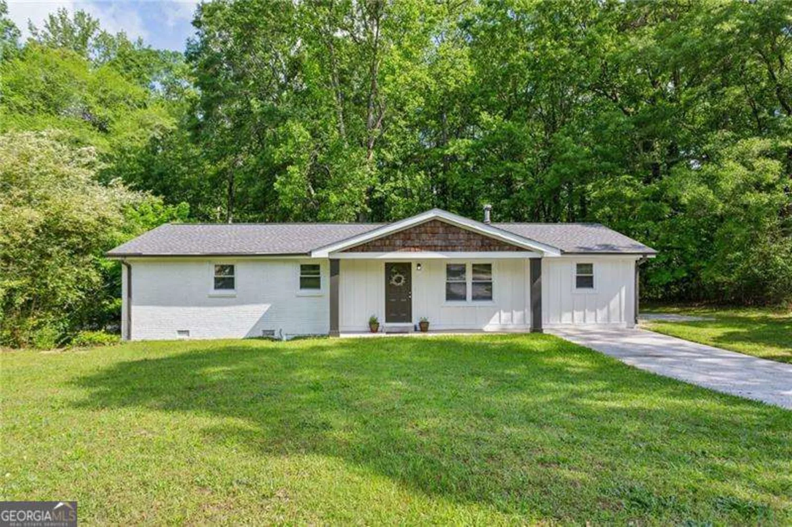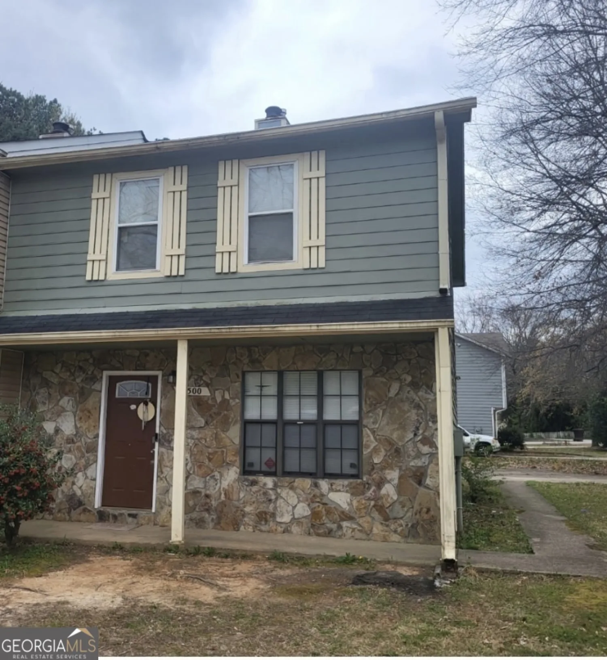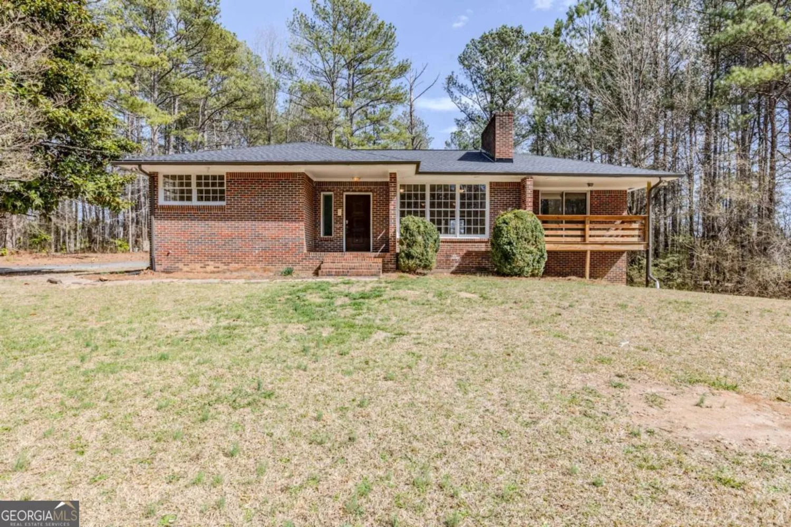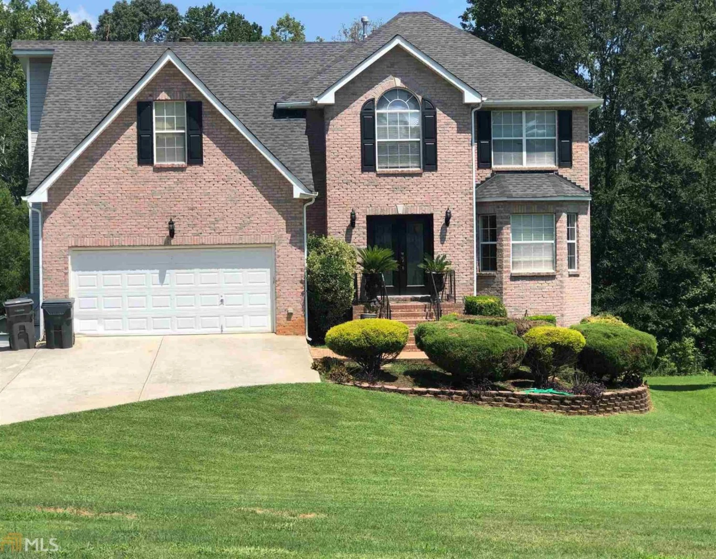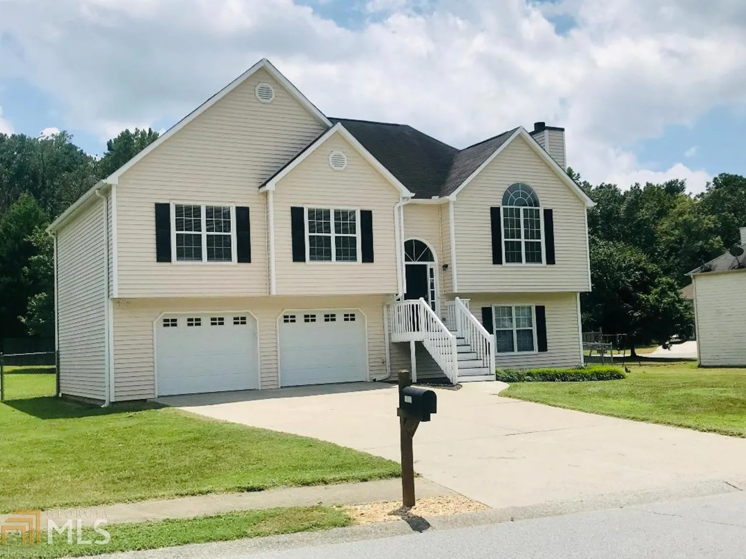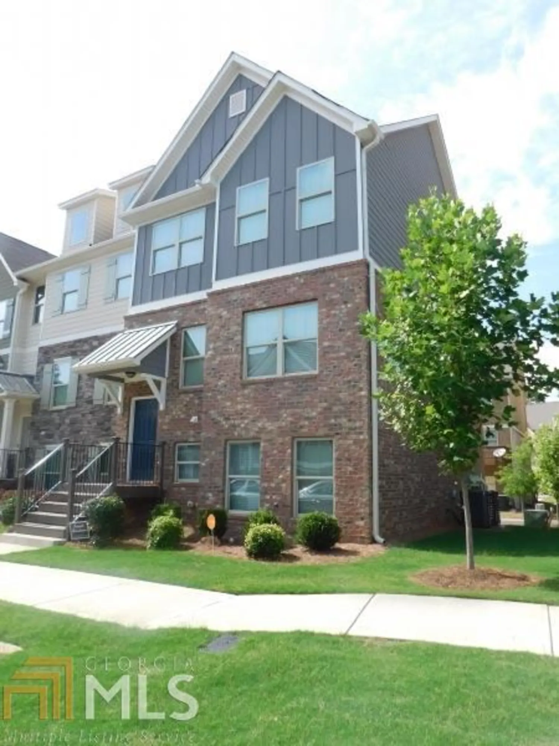4174 irish highland drivePowder Springs, GA 30127
4174 irish highland drivePowder Springs, GA 30127
Description
3 bedroom, 2.5 bath 2 story totally remodeled home with finished basement and custom built detached oversize garage. 2 Fireplaces with gas logs. Hardwood Floors on 1st floor and LVP in finished basement. Kitchen and all baths updated including new cabinets and granite counter-tops. Stainless steel appliances including BOSCH dishwasher less than 2 years old. New windows, with life time transferable warranty. New Exterior and Interior Paint and new ceiling fans and fixtures thru out. Private, wooded culdesac lot with no homes behind. Sought after McEachern High School district. Privacy and no HOA.
Property Details for 4174 Irish Highland Drive
- Subdivision ComplexIrish Highland
- Architectural StyleTraditional
- Num Of Parking Spaces2
- Property AttachedNo
LISTING UPDATED:
- StatusClosed
- MLS #8808073
- Days on Site9
- Taxes$1,830.92 / year
- MLS TypeResidential
- Year Built1989
- Lot Size1.00 Acres
- CountryCobb
LISTING UPDATED:
- StatusClosed
- MLS #8808073
- Days on Site9
- Taxes$1,830.92 / year
- MLS TypeResidential
- Year Built1989
- Lot Size1.00 Acres
- CountryCobb
Building Information for 4174 Irish Highland Drive
- StoriesTwo
- Year Built1989
- Lot Size1.0000 Acres
Payment Calculator
Term
Interest
Home Price
Down Payment
The Payment Calculator is for illustrative purposes only. Read More
Property Information for 4174 Irish Highland Drive
Summary
Location and General Information
- Community Features: Sidewalks, Walk To Schools
- Directions: Driving directions from nearest main road.
- Coordinates: 33.890237,-84.672194
School Information
- Elementary School: Varner
- Middle School: Tapp
- High School: Mceachern
Taxes and HOA Information
- Parcel Number: 19057700290
- Tax Year: 2019
- Association Fee Includes: None
- Tax Lot: 23
Virtual Tour
Parking
- Open Parking: No
Interior and Exterior Features
Interior Features
- Cooling: Gas, Central Air, Attic Fan
- Heating: Natural Gas, Zoned, Dual
- Appliances: Gas Water Heater, Dryer, Dishwasher, Disposal, Ice Maker, Oven/Range (Combo), Refrigerator, Stainless Steel Appliance(s)
- Basement: Bath Finished, Daylight, Interior Entry, Exterior Entry, Full
- Fireplace Features: Basement, Family Room, Factory Built, Gas Log
- Flooring: Tile
- Interior Features: Tray Ceiling(s), Soaking Tub, Other, Separate Shower, Tile Bath
- Levels/Stories: Two
- Kitchen Features: Breakfast Area, Kitchen Island, Solid Surface Counters, Walk-in Pantry
- Total Half Baths: 1
- Bathrooms Total Integer: 3
- Bathrooms Total Decimal: 2
Exterior Features
- Construction Materials: Aluminum Siding, Vinyl Siding
- Patio And Porch Features: Deck, Patio
- Roof Type: Composition
- Laundry Features: In Basement
- Pool Private: No
Property
Utilities
- Water Source: Public
Property and Assessments
- Home Warranty: Yes
- Property Condition: Updated/Remodeled, Resale
Green Features
Lot Information
- Above Grade Finished Area: 2300
- Lot Features: Cul-De-Sac, Private
Multi Family
- Number of Units To Be Built: Square Feet
Rental
Rent Information
- Land Lease: Yes
Public Records for 4174 Irish Highland Drive
Tax Record
- 2019$1,830.92 ($152.58 / month)
Home Facts
- Beds3
- Baths2
- Total Finished SqFt2,300 SqFt
- Above Grade Finished2,300 SqFt
- StoriesTwo
- Lot Size1.0000 Acres
- StyleSingle Family Residence
- Year Built1989
- APN19057700290
- CountyCobb
- Fireplaces2


