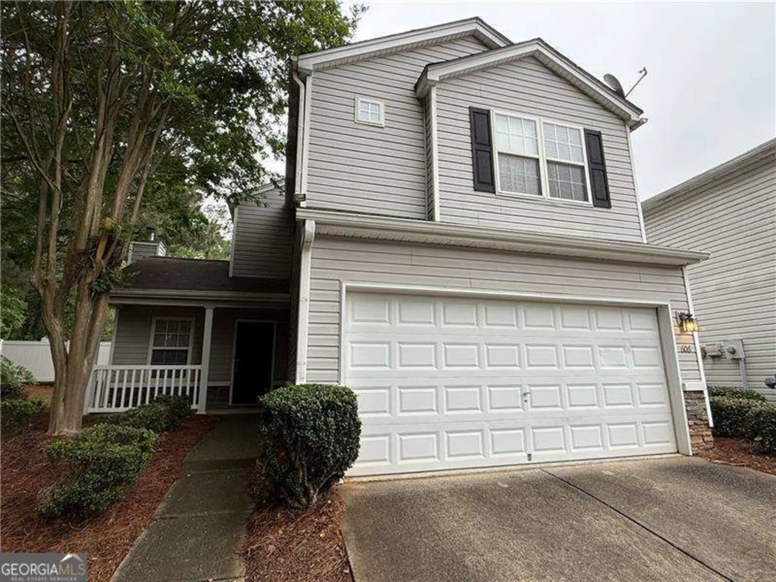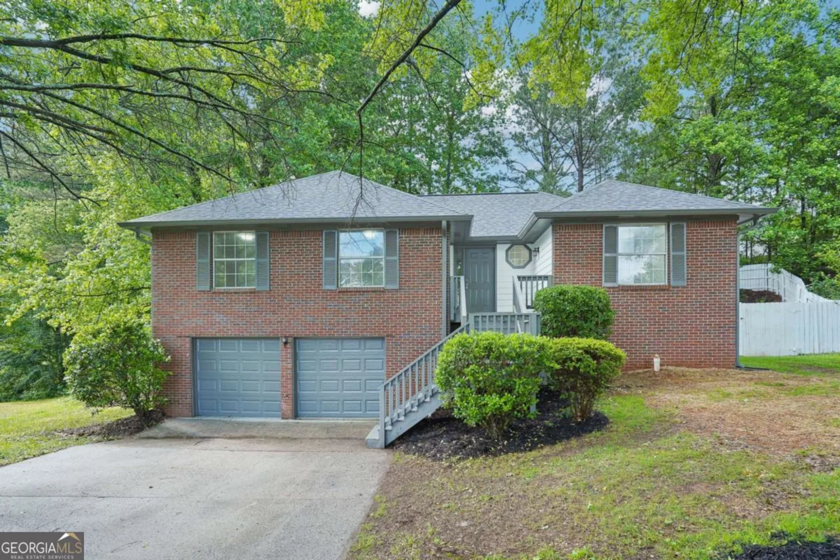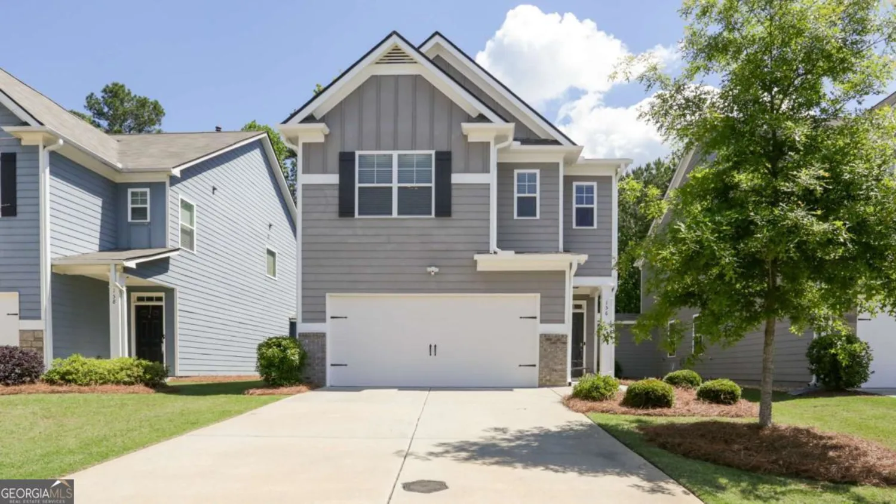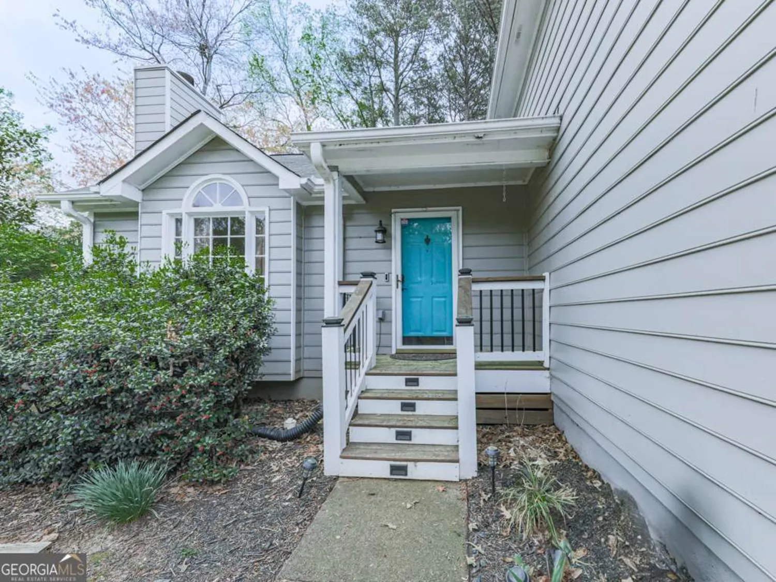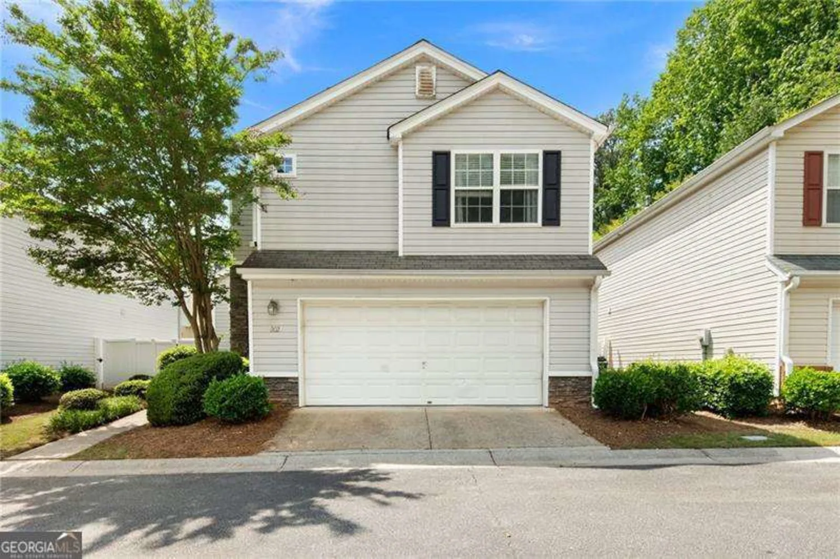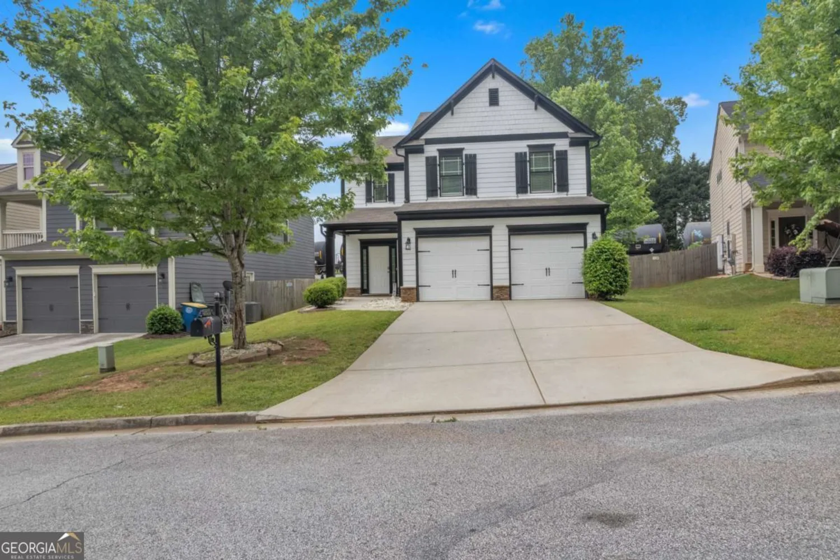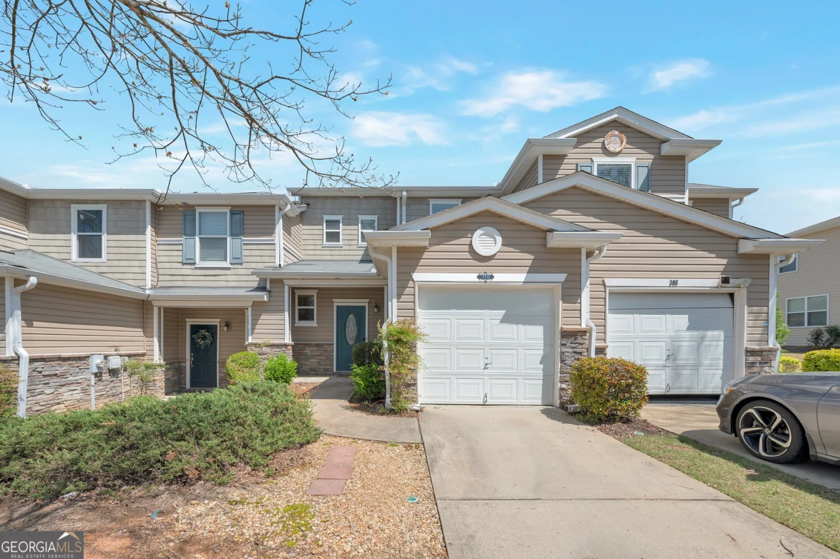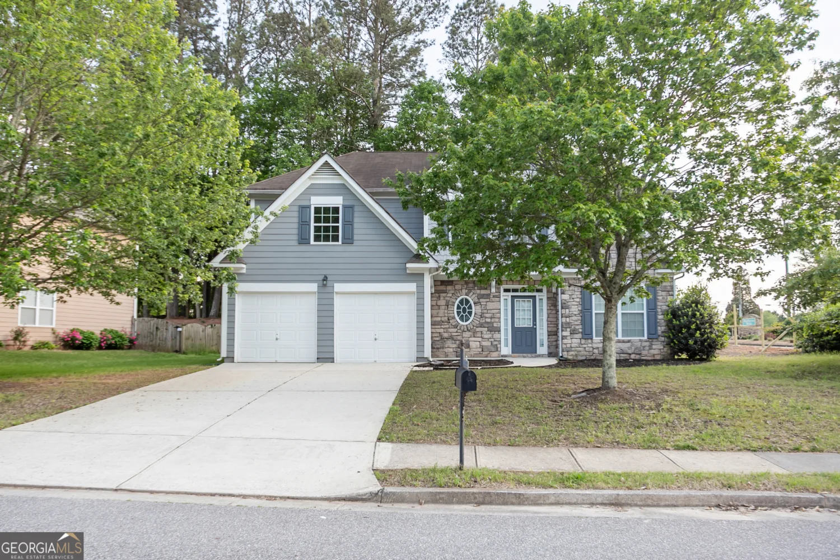2636 suzanne laneAcworth, GA 30102
2636 suzanne laneAcworth, GA 30102
Description
Nestled back from the street for unmatched privacy, this 3-bedroom, 2.5-bathroom split-level home is a traditional gem. Step into the main level and be greeted by an open fireside great room, perfect for cozy evenings. The adjacent breakfast room with a picturesque bay window seamlessly connects to the kitchen featuring granite countertops, stainless steel gas appliances, and an island perfect for prep. The kitchen area flows into the covered back patio, ideal for gatherings. Down the hall, choose between two ownerCOs suites, each with ensuite baths, walk-in closets, and convenient access to a laundry closet. The back suite opens directly to the covered porch, offering a tranquil retreat. The lower level presents endless possibilities with an additional bedroom, half bath, open sitting area, and garage entrance. This home combines classic charm with modern amenities, creating a perfect haven for relaxation and entertainment.
Property Details for 2636 Suzanne Lane
- Subdivision ComplexWoodlands
- Architectural StyleTraditional
- ExteriorOther
- Parking FeaturesAttached
- Property AttachedYes
LISTING UPDATED:
- StatusActive
- MLS #10511031
- Days on Site14
- Taxes$3,109 / year
- MLS TypeResidential
- Year Built1989
- Lot Size0.52 Acres
- CountryCherokee
LISTING UPDATED:
- StatusActive
- MLS #10511031
- Days on Site14
- Taxes$3,109 / year
- MLS TypeResidential
- Year Built1989
- Lot Size0.52 Acres
- CountryCherokee
Building Information for 2636 Suzanne Lane
- StoriesTwo
- Year Built1989
- Lot Size0.5240 Acres
Payment Calculator
Term
Interest
Home Price
Down Payment
The Payment Calculator is for illustrative purposes only. Read More
Property Information for 2636 Suzanne Lane
Summary
Location and General Information
- Community Features: None
- Directions: Use GPS.
- Coordinates: 34.087395,-84.608853
School Information
- Elementary School: Clark Creek
- Middle School: Booth
- High School: Etowah
Taxes and HOA Information
- Parcel Number: 21N12B 284
- Tax Year: 2024
- Association Fee Includes: None
Virtual Tour
Parking
- Open Parking: No
Interior and Exterior Features
Interior Features
- Cooling: Central Air
- Heating: Central
- Appliances: Dishwasher
- Basement: Bath Finished, Finished
- Flooring: Hardwood, Tile
- Interior Features: Other
- Levels/Stories: Two
- Foundation: Block
- Main Bedrooms: 2
- Total Half Baths: 1
- Bathrooms Total Integer: 3
- Main Full Baths: 2
- Bathrooms Total Decimal: 2
Exterior Features
- Construction Materials: Vinyl Siding
- Patio And Porch Features: Deck
- Roof Type: Composition
- Laundry Features: Common Area
- Pool Private: No
Property
Utilities
- Sewer: Septic Tank
- Utilities: Cable Available, Electricity Available
- Water Source: Public
- Electric: 220 Volts
Property and Assessments
- Home Warranty: Yes
- Property Condition: Resale
Green Features
Lot Information
- Common Walls: No Common Walls
- Lot Features: Private
Multi Family
- Number of Units To Be Built: Square Feet
Rental
Rent Information
- Land Lease: Yes
- Occupant Types: Vacant
Public Records for 2636 Suzanne Lane
Tax Record
- 2024$3,109.00 ($259.08 / month)
Home Facts
- Beds3
- Baths2
- StoriesTwo
- Lot Size0.5240 Acres
- StyleSingle Family Residence
- Year Built1989
- APN21N12B 284
- CountyCherokee
- Fireplaces1


