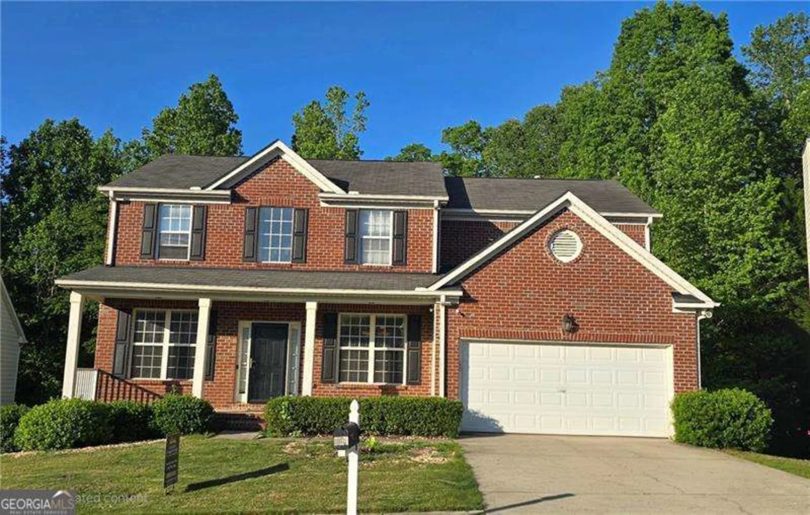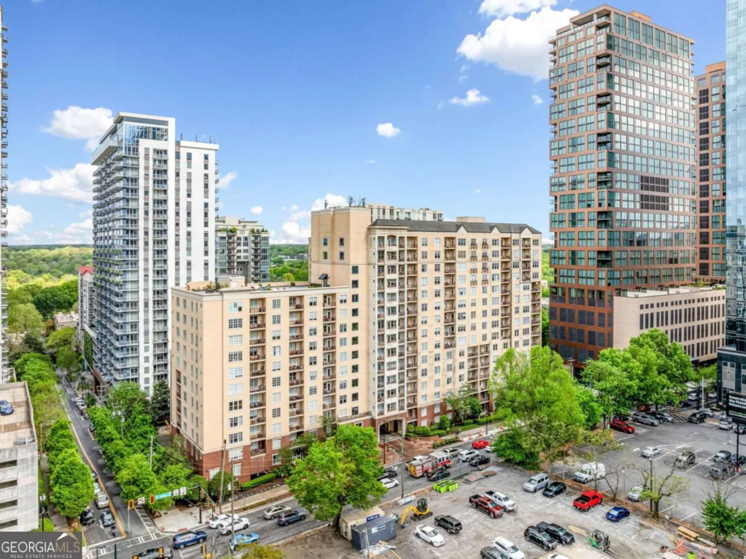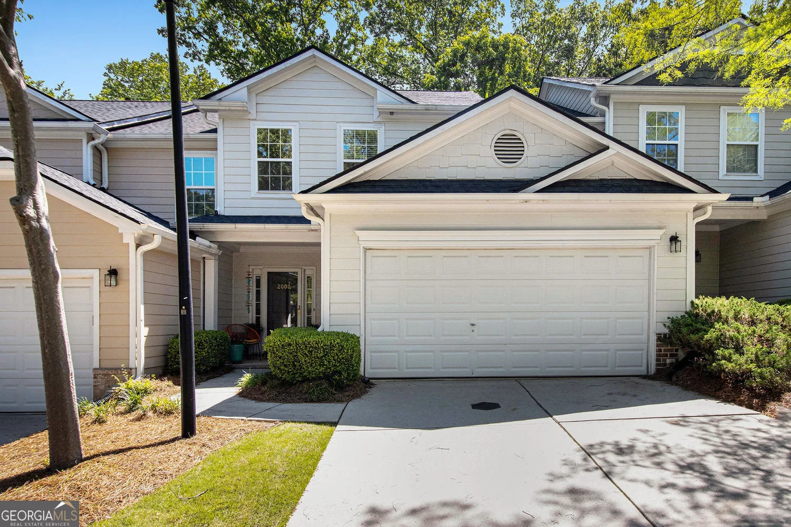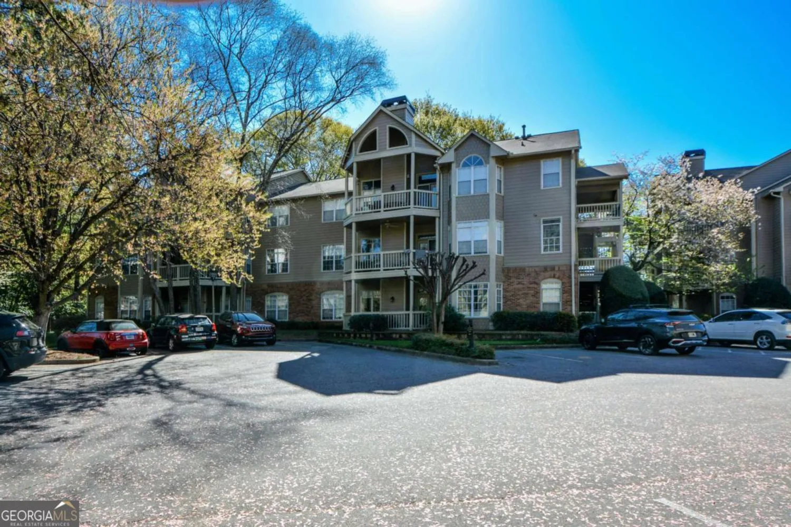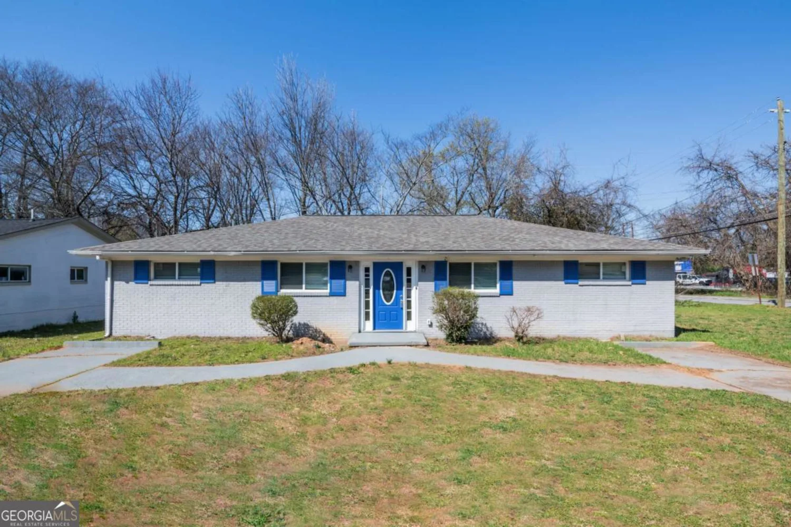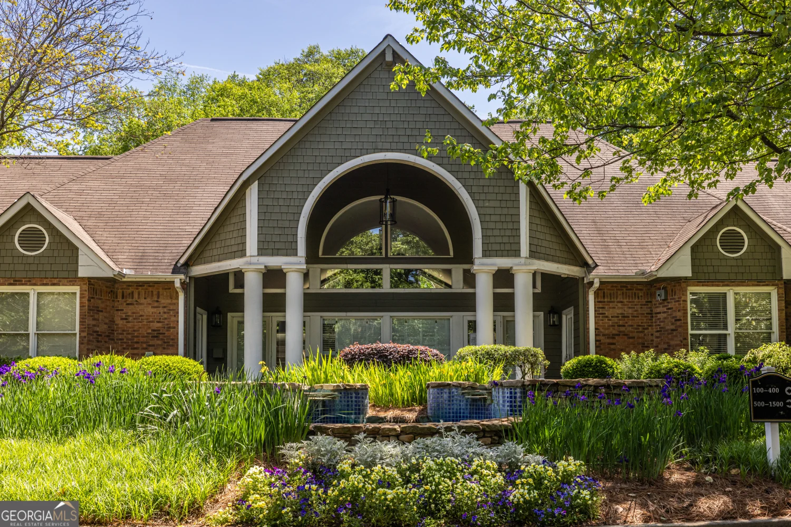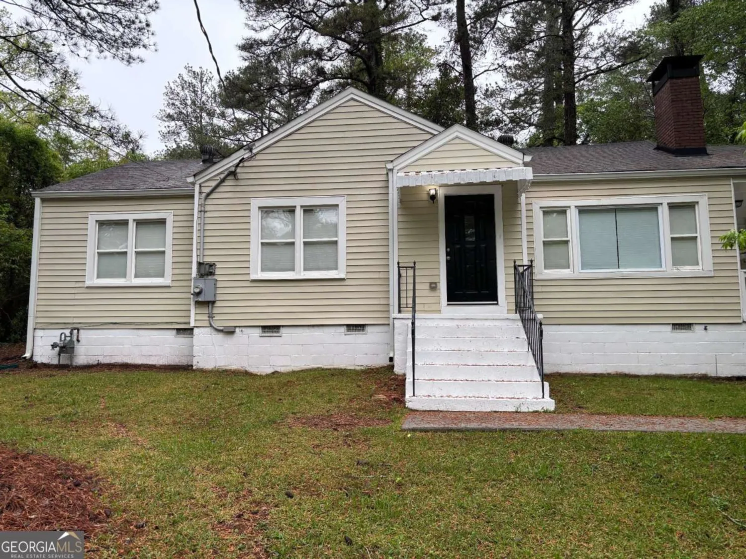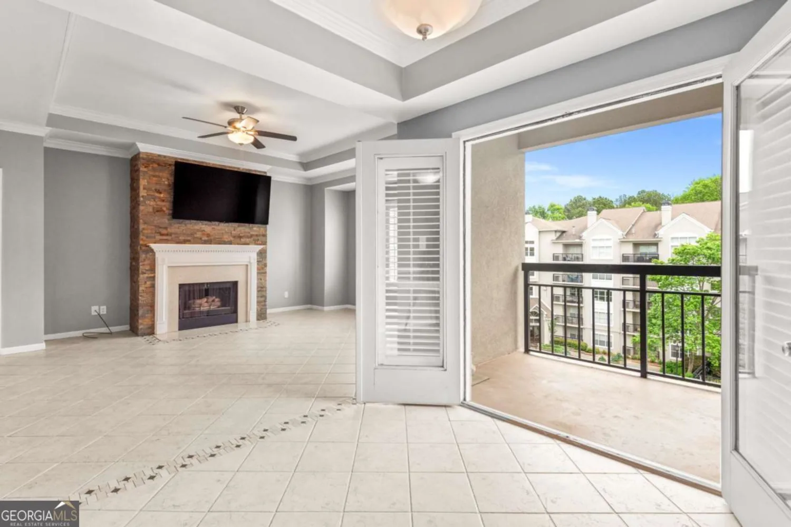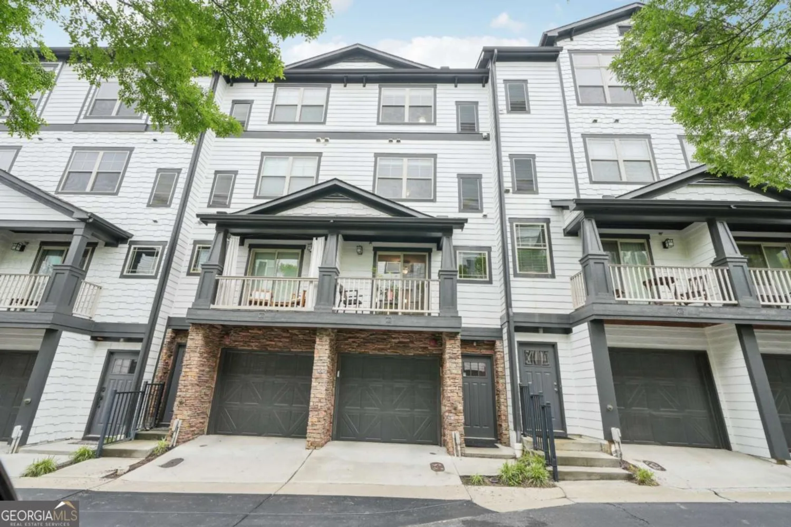440 hickory glen lane swAtlanta, GA 30311
440 hickory glen lane swAtlanta, GA 30311
Description
You will have ended your search when you visit this wonderfully updated four bedroom three bath home home in quiet Cascade Glen. As you walk through the front door you enter the foyer with stairs either up to the main level or down to the terrace level. The main level features a large living room with cathedral ceiling and fireplace. To the right at the front of house is the separate dining room attached to the kitchen and breakfast area. The large deck is accessed from the breakfast area and provides tons of space for entertaining. Additionally on the main level is the primary bedroom with private bath containing a lovely soaking tum, separate shower and double vanity. Two additional bedrooms and a hall bath complete the main floor amenities. The terrace level has the large family room a private bedroom and full bath as well as the two car garage and laundry area. A separate storage/workshop fills out the space. The patio is accessed from the family room through double doors. The backyard is large and level providing plenty of space to spread out, to garden or to play games. The home is located with easy access to I285 and I20.
Property Details for 440 Hickory Glen Lane SW
- Subdivision ComplexCascade Glen
- Architectural StyleTraditional
- Num Of Parking Spaces2
- Parking FeaturesGarage, Garage Door Opener
- Property AttachedYes
LISTING UPDATED:
- StatusActive
- MLS #10511306
- Days on Site15
- Taxes$1,555 / year
- MLS TypeResidential
- Year Built1992
- Lot Size0.23 Acres
- CountryFulton
LISTING UPDATED:
- StatusActive
- MLS #10511306
- Days on Site15
- Taxes$1,555 / year
- MLS TypeResidential
- Year Built1992
- Lot Size0.23 Acres
- CountryFulton
Building Information for 440 Hickory Glen Lane SW
- StoriesMulti/Split
- Year Built1992
- Lot Size0.2280 Acres
Payment Calculator
Term
Interest
Home Price
Down Payment
The Payment Calculator is for illustrative purposes only. Read More
Property Information for 440 Hickory Glen Lane SW
Summary
Location and General Information
- Community Features: None
- Directions: I285 to the Cascade Rd. exit. Head inside the perimeter to left on Beechcraft Rd. then Left on Hickory Glen Ln and the home will be on the left.
- Coordinates: 33.723407,-84.498032
School Information
- Elementary School: Hamilton Holmes
- Middle School: Paul D West
- High School: Tri Cities
Taxes and HOA Information
- Parcel Number: 14 024700030373
- Tax Year: 2024
- Association Fee Includes: None
Virtual Tour
Parking
- Open Parking: No
Interior and Exterior Features
Interior Features
- Cooling: Central Air
- Heating: Central
- Appliances: Dishwasher, Disposal, Gas Water Heater, Microwave, Oven/Range (Combo), Refrigerator
- Basement: Daylight, Exterior Entry, Finished, Full, Interior Entry
- Fireplace Features: Factory Built
- Flooring: Carpet, Hardwood, Vinyl
- Interior Features: Double Vanity, Master On Main Level, Rear Stairs, Walk-In Closet(s)
- Levels/Stories: Multi/Split
- Kitchen Features: Breakfast Area, Breakfast Bar, Pantry
- Main Bedrooms: 3
- Bathrooms Total Integer: 3
- Main Full Baths: 2
- Bathrooms Total Decimal: 3
Exterior Features
- Construction Materials: Press Board, Stucco
- Patio And Porch Features: Deck, Patio
- Roof Type: Composition
- Security Features: Smoke Detector(s)
- Laundry Features: In Hall
- Pool Private: No
Property
Utilities
- Sewer: Public Sewer
- Utilities: Cable Available, Electricity Available, High Speed Internet, Natural Gas Available, Phone Available, Sewer Available, Water Available
- Water Source: Public
- Electric: 220 Volts
Property and Assessments
- Home Warranty: Yes
- Property Condition: Resale
Green Features
- Green Energy Efficient: Appliances
Lot Information
- Above Grade Finished Area: 3211
- Common Walls: No Common Walls
- Lot Features: Level, Private
Multi Family
- Number of Units To Be Built: Square Feet
Rental
Rent Information
- Land Lease: Yes
- Occupant Types: Vacant
Public Records for 440 Hickory Glen Lane SW
Tax Record
- 2024$1,555.00 ($129.58 / month)
Home Facts
- Beds4
- Baths3
- Total Finished SqFt3,211 SqFt
- Above Grade Finished3,211 SqFt
- StoriesMulti/Split
- Lot Size0.2280 Acres
- StyleSingle Family Residence
- Year Built1992
- APN14 024700030373
- CountyFulton
- Fireplaces1


