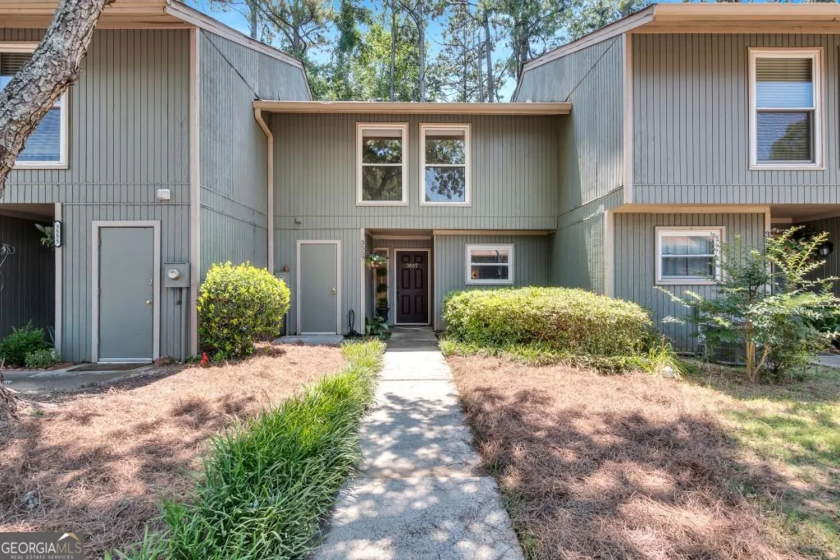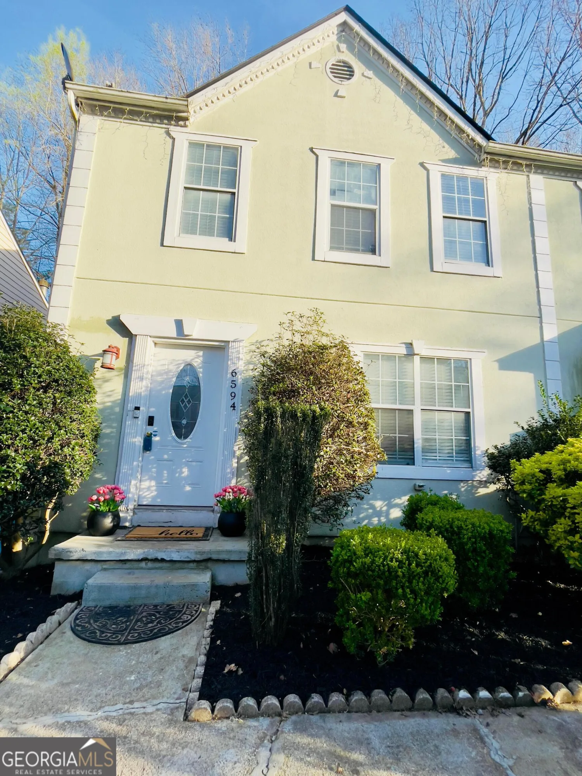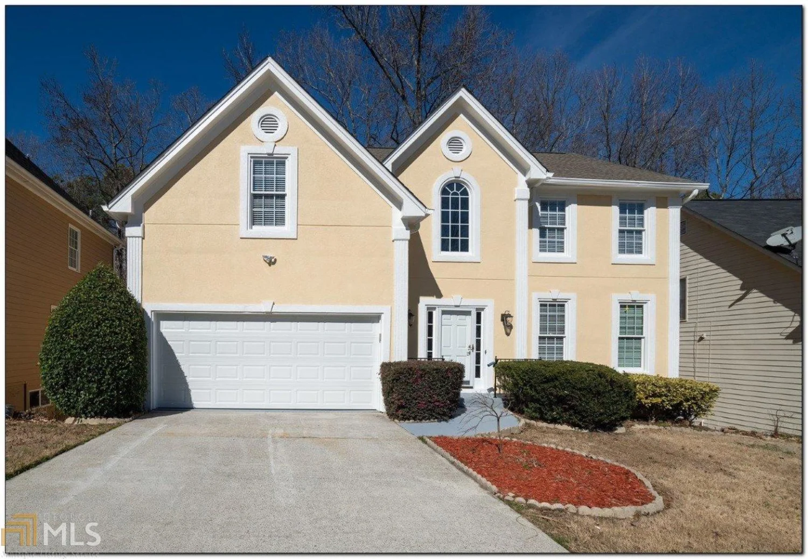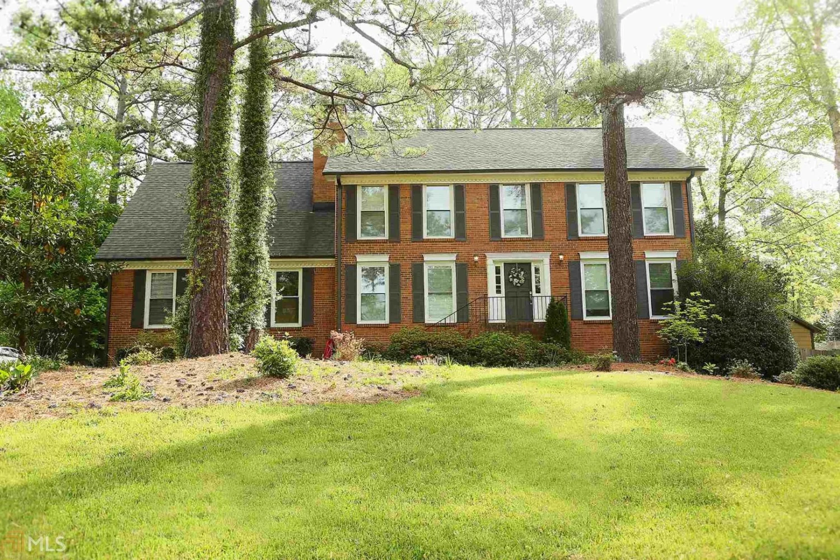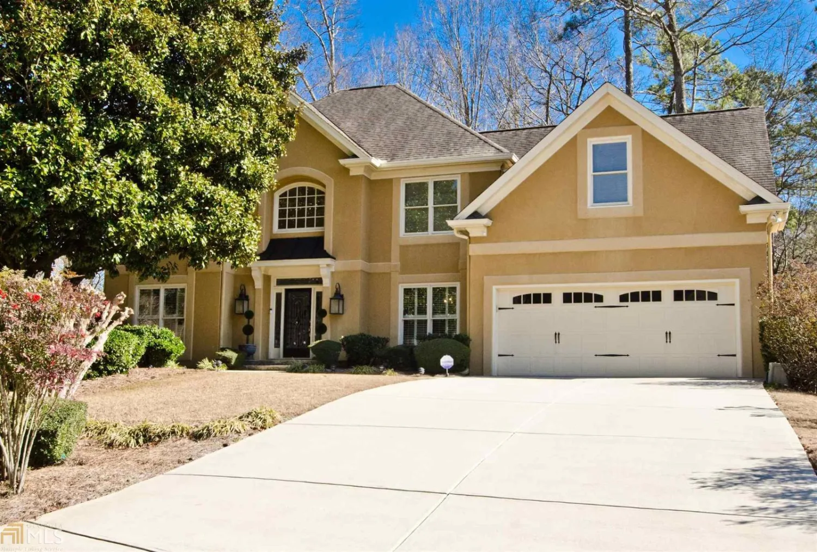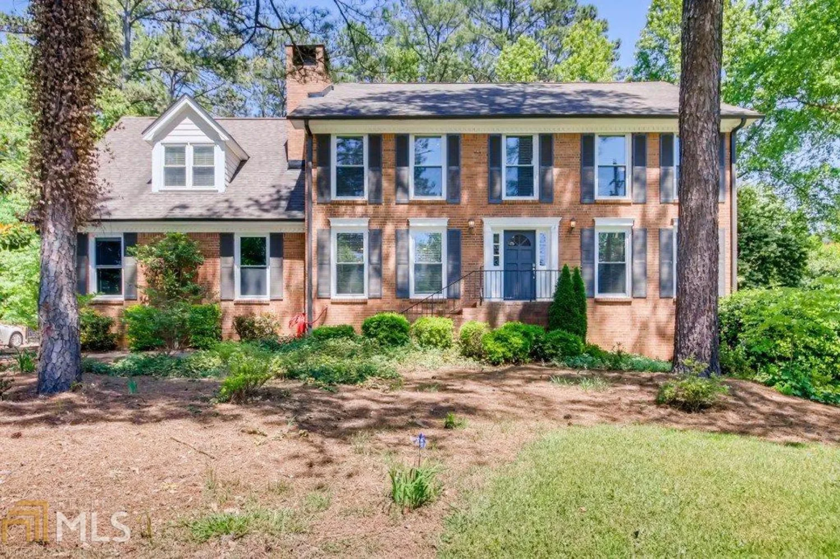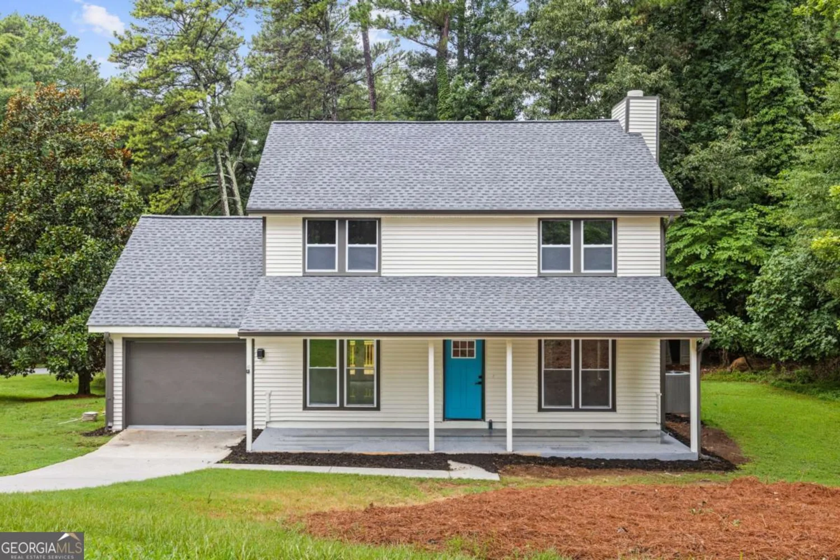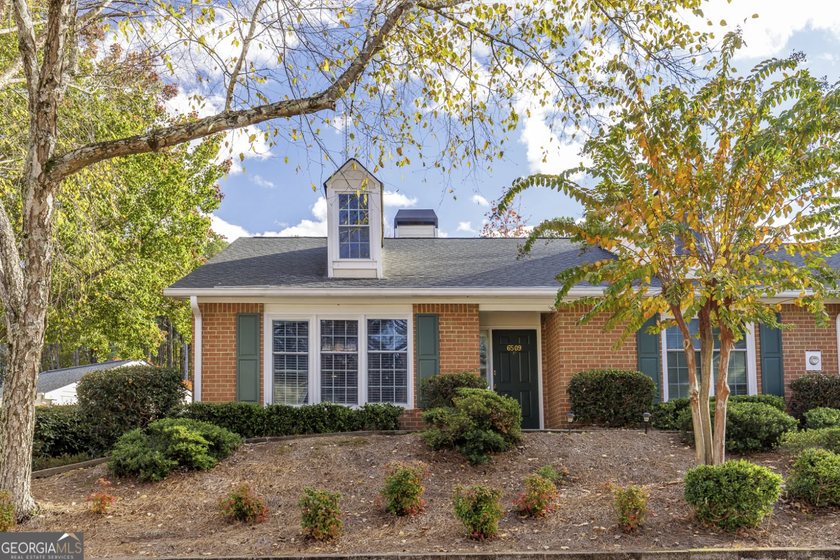6550 deerings lanePeachtree Corners, GA 30092
6550 deerings lanePeachtree Corners, GA 30092
Description
Hurry to this one! Fully Renovated Kitchen with new flooring and all new interior paint. New Range, New Dishwasher, New Cabinets! Room for a cafe table and chairs NEW NEW NEW. Large Master with double vanity bath. Large walk-in closet. Roommate Plan. Family Room with Fireplace and Built in Bookcases. Large enough for dining table and chairs. Primary Bath and Secondary Bath updated. Large covered deck for great outdoor living. Two carports below with Utility Room. This is a Great Location for shopping, schools and Interstate Systems. Please use Showing Time to schedule appts. Any questions, feel free to call Debbie at 404-409-2085
Property Details for 6550 Deerings Lane
- Subdivision ComplexDeerings Lake
- Architectural StyleRanch, Traditional
- Num Of Parking Spaces2
- Parking FeaturesAssigned, Basement, Carport
- Property AttachedYes
- Waterfront FeaturesNo Dock Or Boathouse
LISTING UPDATED:
- StatusActive
- MLS #10511307
- Days on Site64
- Taxes$5,046 / year
- HOA Fees$4,800 / month
- MLS TypeResidential
- Year Built1984
- CountryGwinnett
LISTING UPDATED:
- StatusActive
- MLS #10511307
- Days on Site64
- Taxes$5,046 / year
- HOA Fees$4,800 / month
- MLS TypeResidential
- Year Built1984
- CountryGwinnett
Building Information for 6550 Deerings Lane
- StoriesOne
- Year Built1984
- Lot Size0.0100 Acres
Payment Calculator
Term
Interest
Home Price
Down Payment
The Payment Calculator is for illustrative purposes only. Read More
Property Information for 6550 Deerings Lane
Summary
Location and General Information
- Community Features: Clubhouse, Lake, Pool, Street Lights, Walk To Schools, Near Shopping
- Directions: HYW 141 North to Left on Jimmy Carte (turns into Holcomb Bridge) Deerings on the left Turn into Deerings and follow Deerings lane to home on right
- Coordinates: 33.964345,-84.258749
School Information
- Elementary School: Peachtree
- Middle School: Pinckneyville
- High School: Norcross
Taxes and HOA Information
- Parcel Number: R6313E026
- Tax Year: 2024
- Association Fee Includes: Swimming
Virtual Tour
Parking
- Open Parking: No
Interior and Exterior Features
Interior Features
- Cooling: Ceiling Fan(s), Central Air, Electric
- Heating: Electric, Forced Air, Hot Water, Natural Gas
- Appliances: Dishwasher, Disposal, Gas Water Heater
- Basement: None
- Fireplace Features: Family Room, Gas Log, Gas Starter
- Flooring: Carpet, Tile
- Interior Features: Bookcases, Double Vanity, High Ceilings, Master On Main Level, Rear Stairs, Roommate Plan, Split Bedroom Plan, Walk-In Closet(s)
- Levels/Stories: One
- Window Features: Double Pane Windows
- Kitchen Features: Breakfast Room, Pantry
- Foundation: Slab
- Main Bedrooms: 2
- Bathrooms Total Integer: 2
- Main Full Baths: 2
- Bathrooms Total Decimal: 2
Exterior Features
- Construction Materials: Brick, Concrete
- Patio And Porch Features: Deck
- Roof Type: Composition
- Security Features: Carbon Monoxide Detector(s), Security System, Smoke Detector(s)
- Laundry Features: In Hall
- Pool Private: No
Property
Utilities
- Sewer: Public Sewer
- Utilities: Cable Available, Electricity Available, High Speed Internet, Natural Gas Available, Water Available
- Water Source: Public
Property and Assessments
- Home Warranty: Yes
- Property Condition: Resale
Green Features
Lot Information
- Common Walls: No Common Walls
- Lot Features: Private
- Waterfront Footage: No Dock Or Boathouse
Multi Family
- Number of Units To Be Built: Square Feet
Rental
Rent Information
- Land Lease: Yes
Public Records for 6550 Deerings Lane
Tax Record
- 2024$5,046.00 ($420.50 / month)
Home Facts
- Beds2
- Baths2
- StoriesOne
- Lot Size0.0100 Acres
- StyleCondominium
- Year Built1984
- APNR6313E026
- CountyGwinnett
- Fireplaces1


