5539 wynhall drivePeachtree Corners, GA 30071
5539 wynhall drivePeachtree Corners, GA 30071
Description
Price reduced, 4 bedroom, 3 full bath with the daylight basement, over sized master bedroom with a big keeping room, new roof, new Hadi-plank siding, new garage door, fresh print in/ex, new LVP floor at whole 1st floor, new carpet at 2nd floor, new light fixtures thought the entire house, new faucets at kitchen and bathrooms, at kitchen new granite counter top, new stove, new dishwasher. Fridge, washer and dryer stay with the house,nice sized deck over look the wooded backyard, watching the little creek water pass by, convenience Peachtree Corner location, move in ready.
Property Details for 5539 Wynhall Drive
- Subdivision ComplexWyntree
- Architectural StyleTraditional
- Num Of Parking Spaces2
- Parking FeaturesAttached, Garage Door Opener, Kitchen Level
- Property AttachedNo
LISTING UPDATED:
- StatusClosed
- MLS #8737247
- Days on Site89
- Taxes$3,242 / year
- HOA Fees$425 / month
- MLS TypeResidential
- Year Built1997
- CountryGwinnett
LISTING UPDATED:
- StatusClosed
- MLS #8737247
- Days on Site89
- Taxes$3,242 / year
- HOA Fees$425 / month
- MLS TypeResidential
- Year Built1997
- CountryGwinnett
Building Information for 5539 Wynhall Drive
- StoriesThree Or More
- Year Built1997
- Lot Size0.0000 Acres
Payment Calculator
Term
Interest
Home Price
Down Payment
The Payment Calculator is for illustrative purposes only. Read More
Property Information for 5539 Wynhall Drive
Summary
Location and General Information
- Community Features: Playground, Sidewalks, Street Lights, Tennis Court(s)
- Directions: North on Buford hwy, turn left onto landford, turn right onto Winhall Dr at Wyntree S/D, house on your left
- Coordinates: 33.9564203,-84.203896
School Information
- Elementary School: Norcross
- Middle School: Summerour
- High School: Norcross
Taxes and HOA Information
- Parcel Number: R6271 207
- Tax Year: 2018
- Association Fee Includes: Swimming, Tennis
Virtual Tour
Parking
- Open Parking: No
Interior and Exterior Features
Interior Features
- Cooling: Electric, Ceiling Fan(s), Central Air, Zoned, Dual
- Heating: Natural Gas, Forced Air, Zoned, Dual
- Appliances: Gas Water Heater, Dishwasher, Disposal, Oven/Range (Combo), Refrigerator
- Basement: Bath/Stubbed, Daylight, Interior Entry, Exterior Entry, Full
- Flooring: Carpet, Tile
- Interior Features: High Ceilings, Double Vanity, Entrance Foyer, Soaking Tub, Tile Bath, Walk-In Closet(s)
- Levels/Stories: Three Or More
- Kitchen Features: Breakfast Area, Pantry, Solid Surface Counters
- Bathrooms Total Integer: 3
- Main Full Baths: 1
- Bathrooms Total Decimal: 3
Exterior Features
- Construction Materials: Concrete, Stucco
- Roof Type: Composition
- Pool Private: No
Property
Utilities
- Utilities: Cable Available, Sewer Connected
- Water Source: Public
Property and Assessments
- Home Warranty: Yes
- Property Condition: Resale
Green Features
Lot Information
- Above Grade Finished Area: 2451
- Lot Features: Private, Sloped
Multi Family
- Number of Units To Be Built: Square Feet
Rental
Rent Information
- Land Lease: Yes
- Occupant Types: Vacant
Public Records for 5539 Wynhall Drive
Tax Record
- 2018$3,242.00 ($270.17 / month)
Home Facts
- Beds4
- Baths3
- Total Finished SqFt2,451 SqFt
- Above Grade Finished2,451 SqFt
- StoriesThree Or More
- Lot Size0.0000 Acres
- StyleSingle Family Residence
- Year Built1997
- APNR6271 207
- CountyGwinnett
- Fireplaces1
Similar Homes
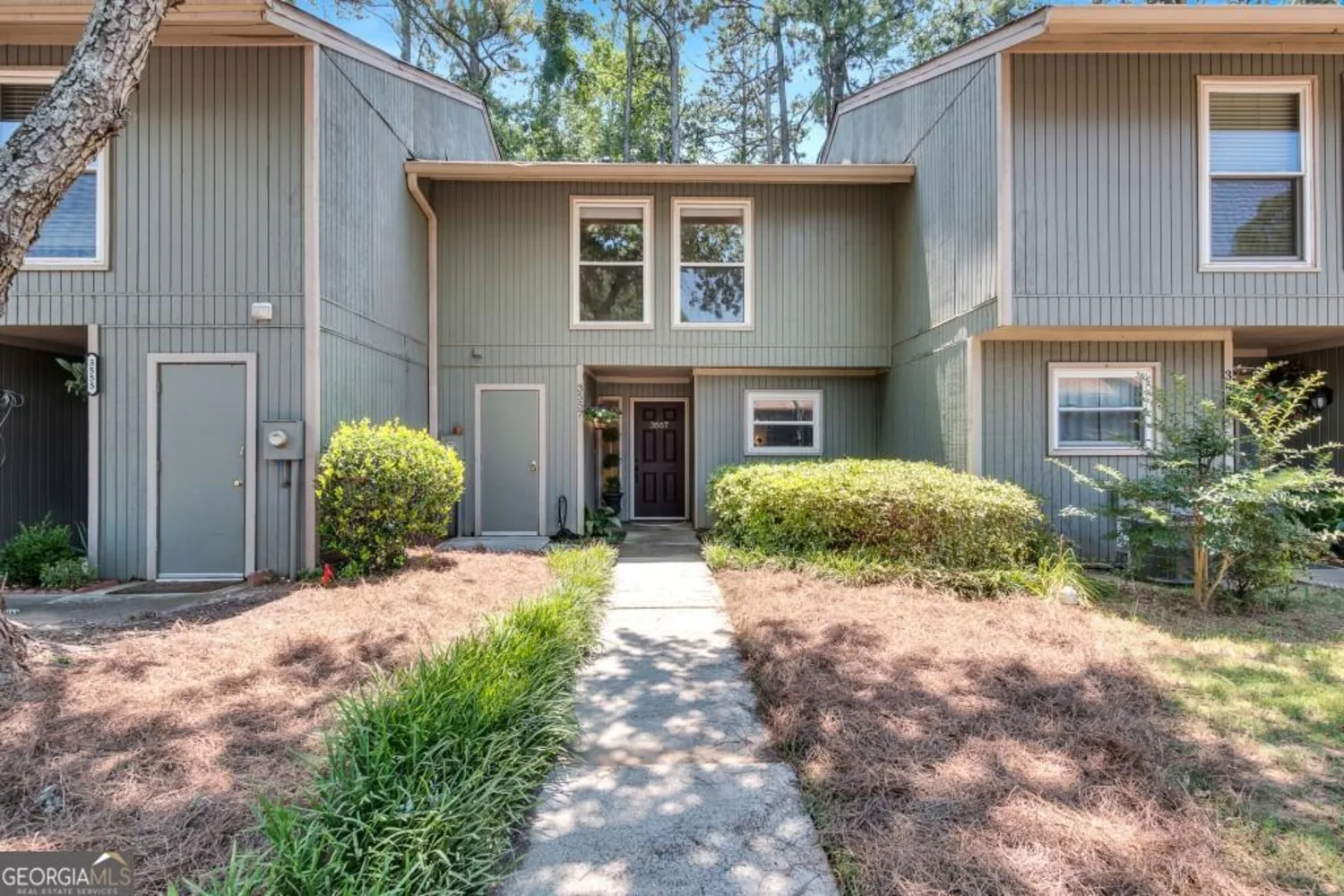
3557 Splinterwood Road
Peachtree Corners, GA 30092
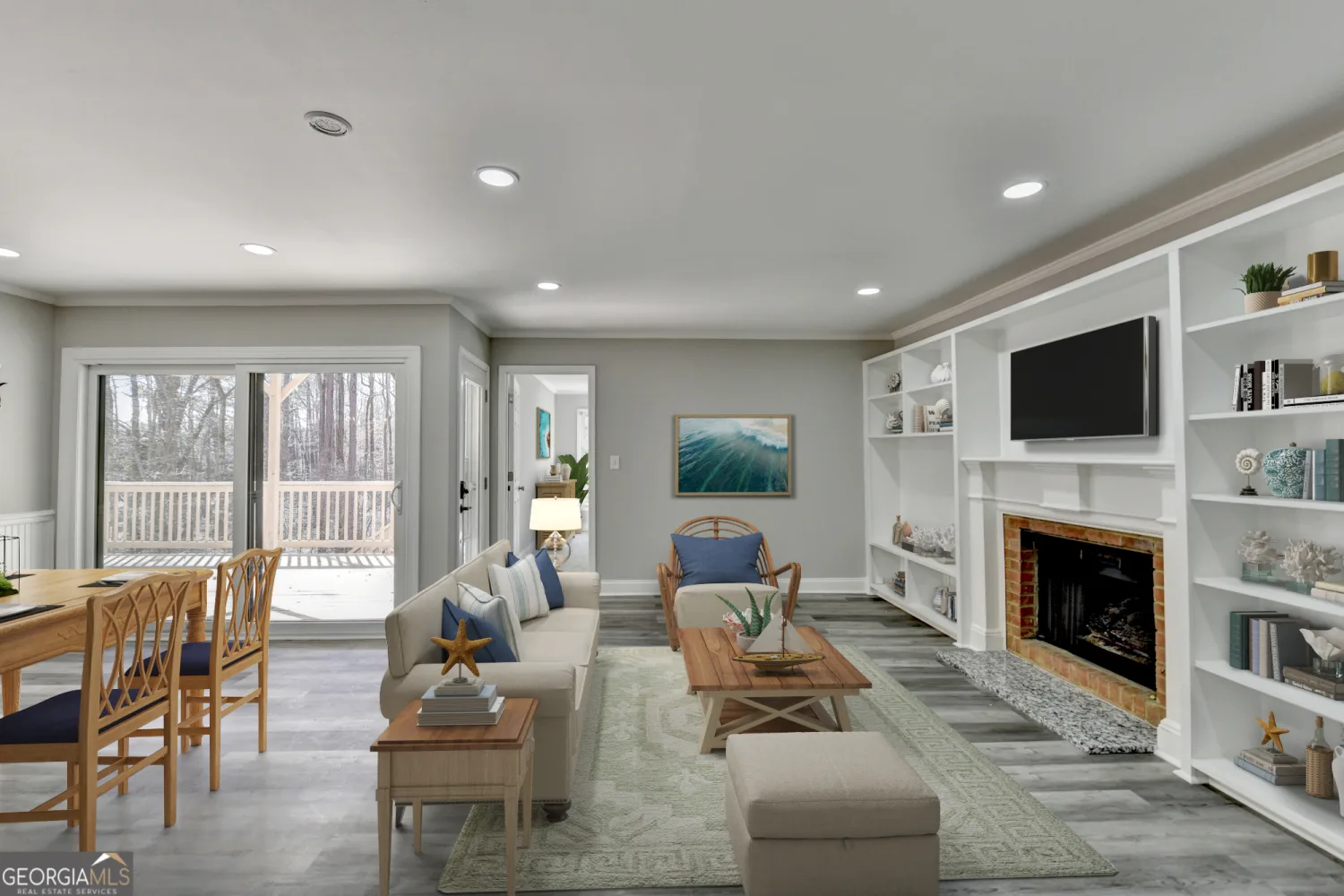
6550 Deerings Lane
Peachtree Corners, GA 30092
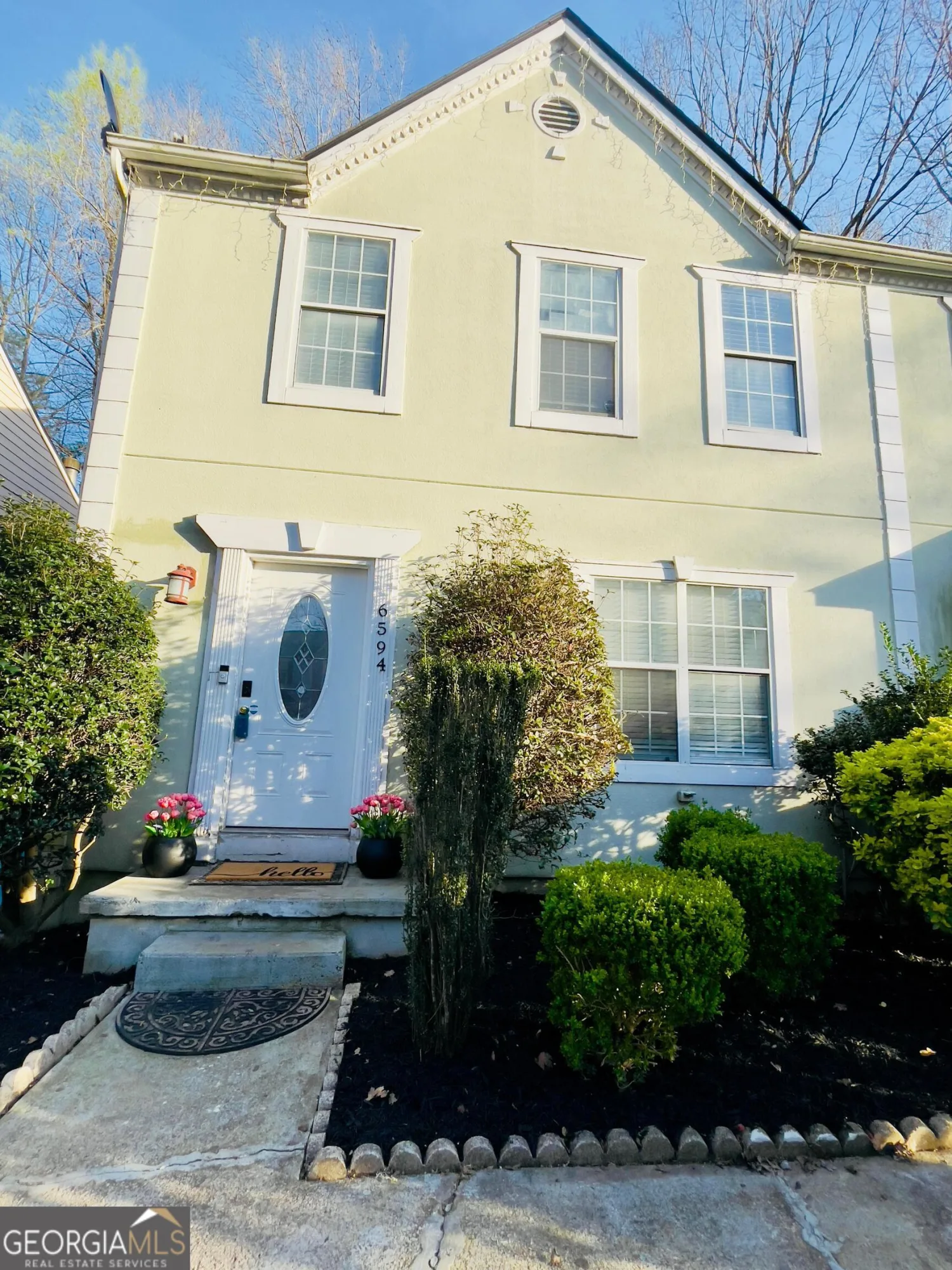
6594 Meadow Green Circle
Peachtree Corners, GA 30092
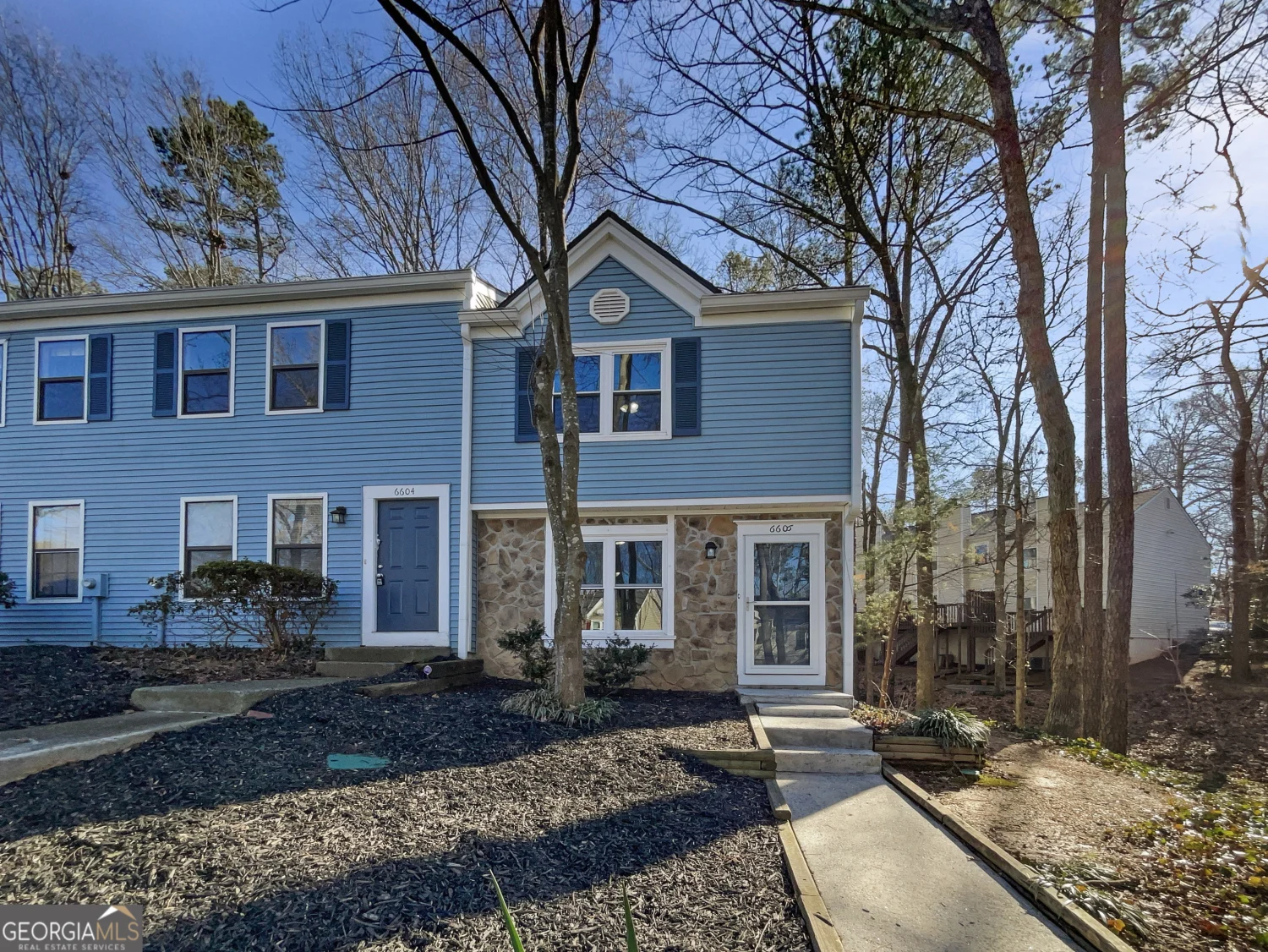
6606 Autumn Trace Drive
Peachtree Corners, GA 30092
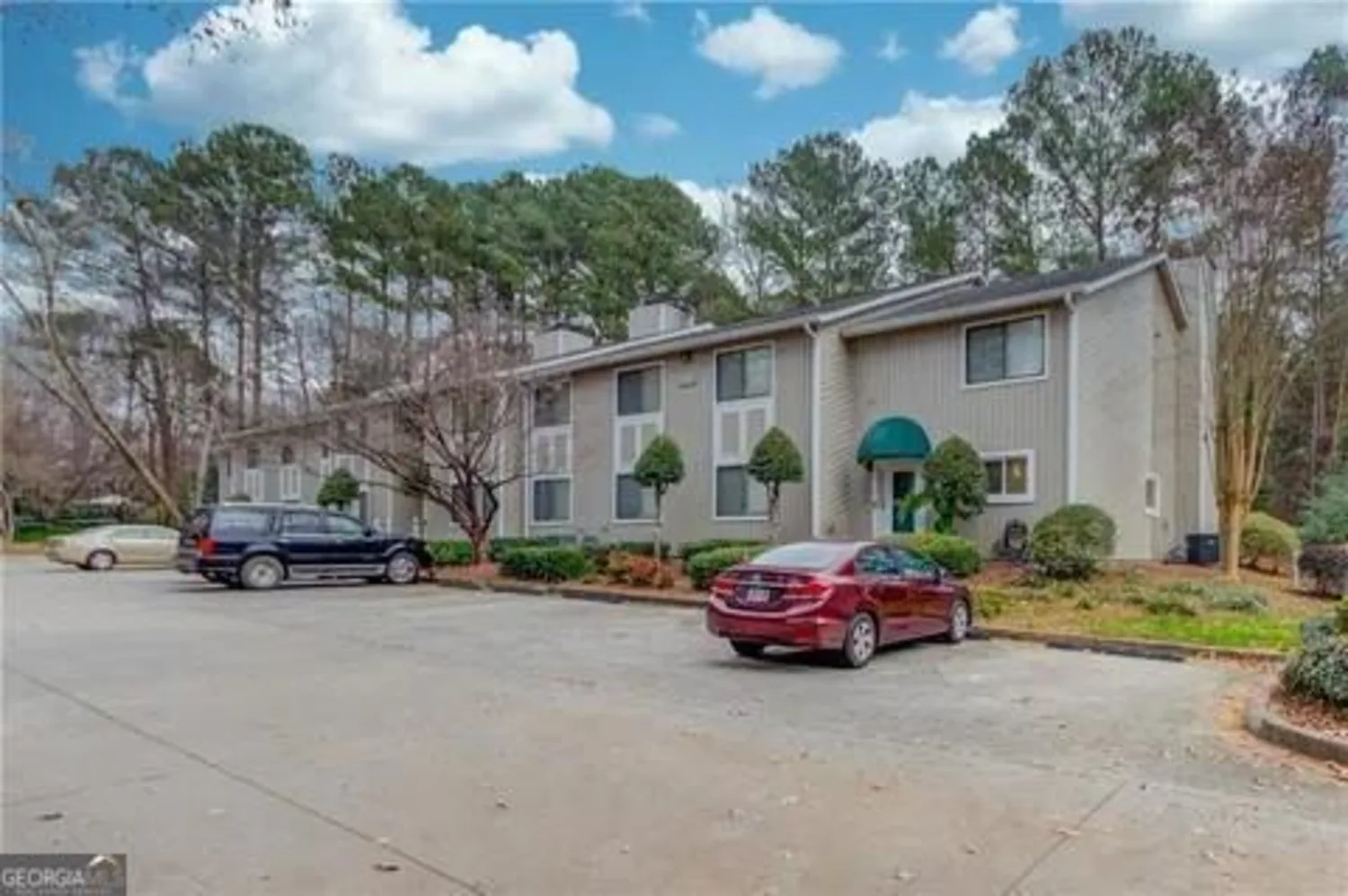
5708 Woodmont Boulevard
Peachtree Corners, GA 30092
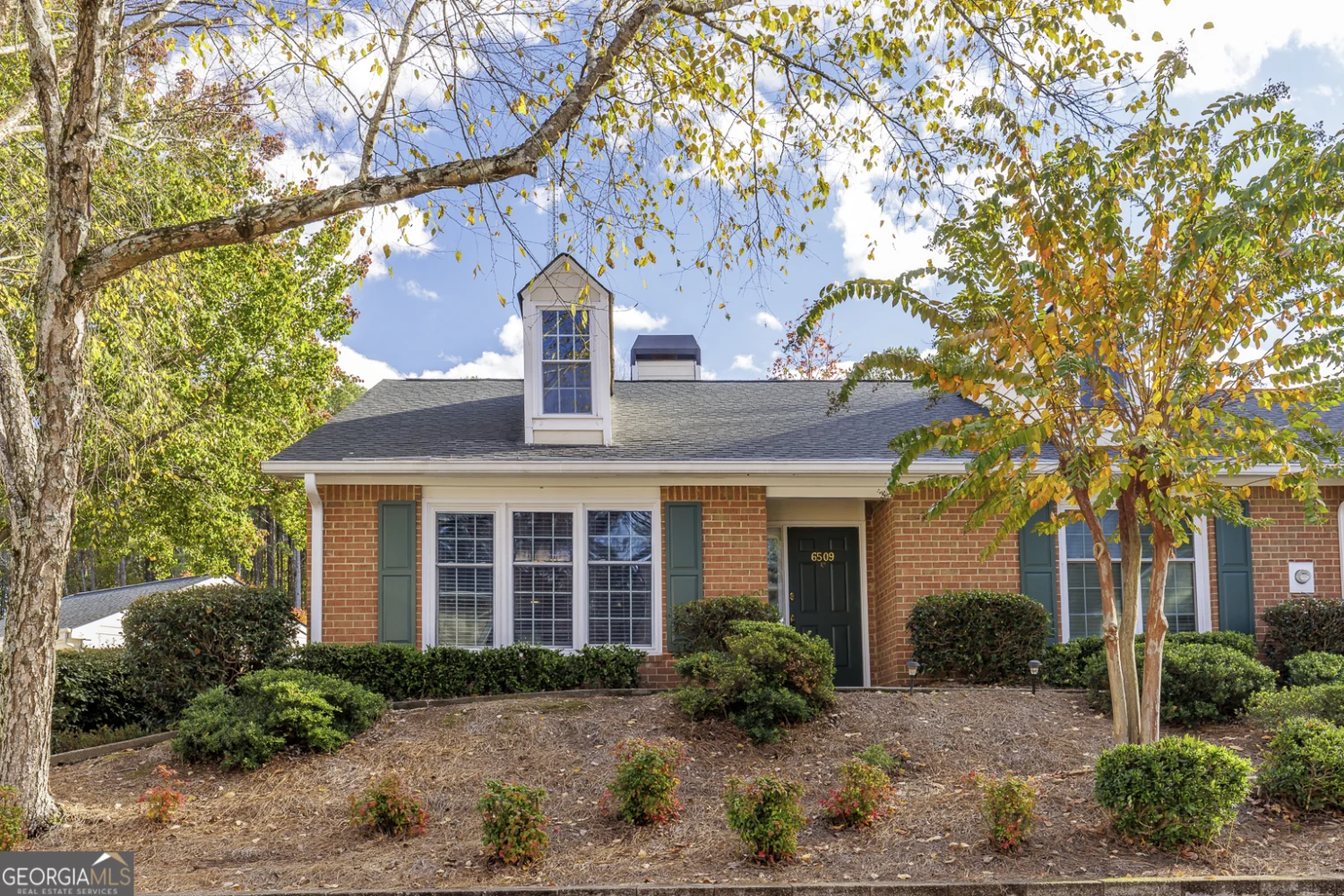
6509 Deerings Lane
Peachtree Corners, GA 30092
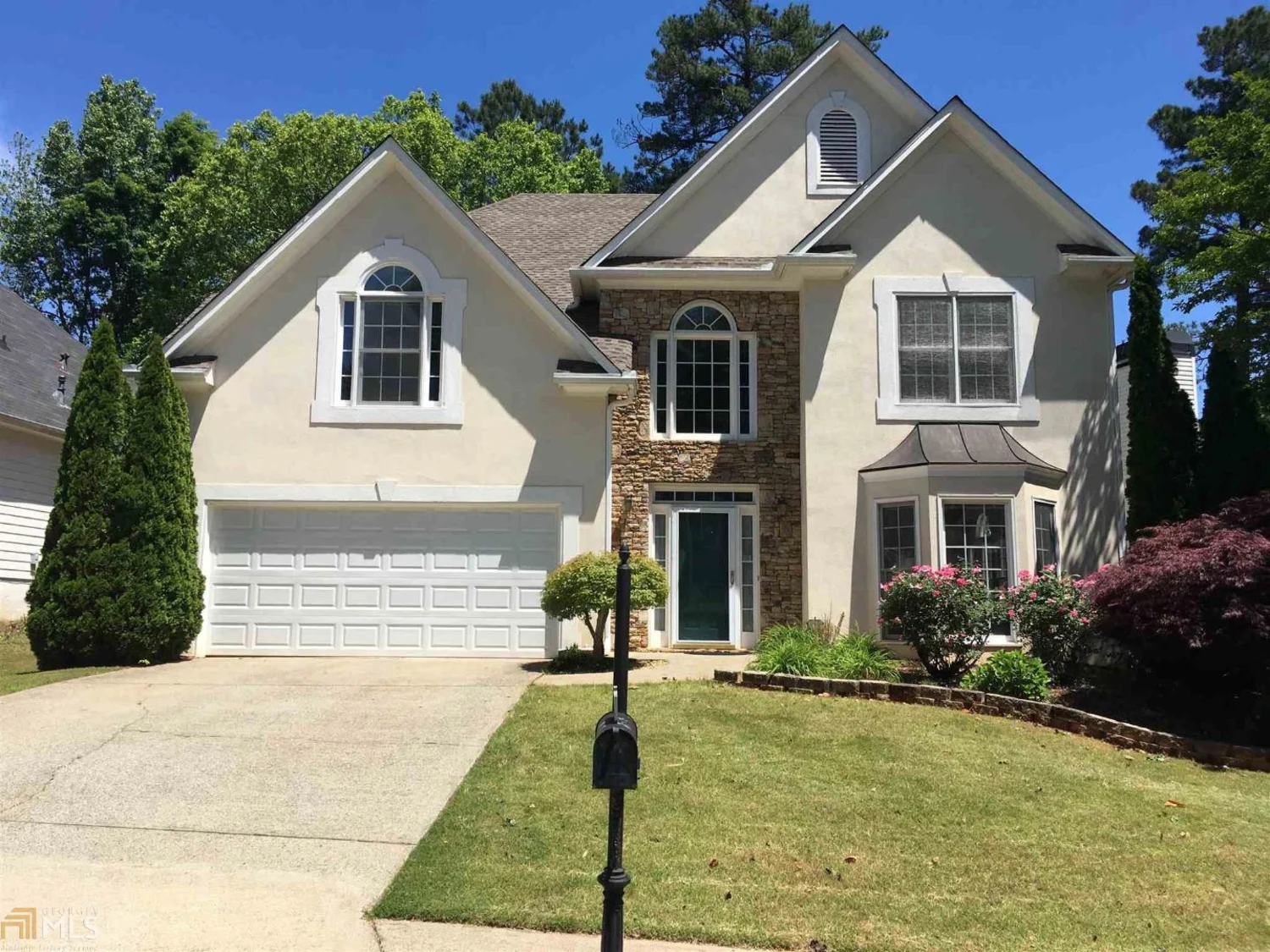
3125 Wyntree Drive
Peachtree Corners, GA 30071
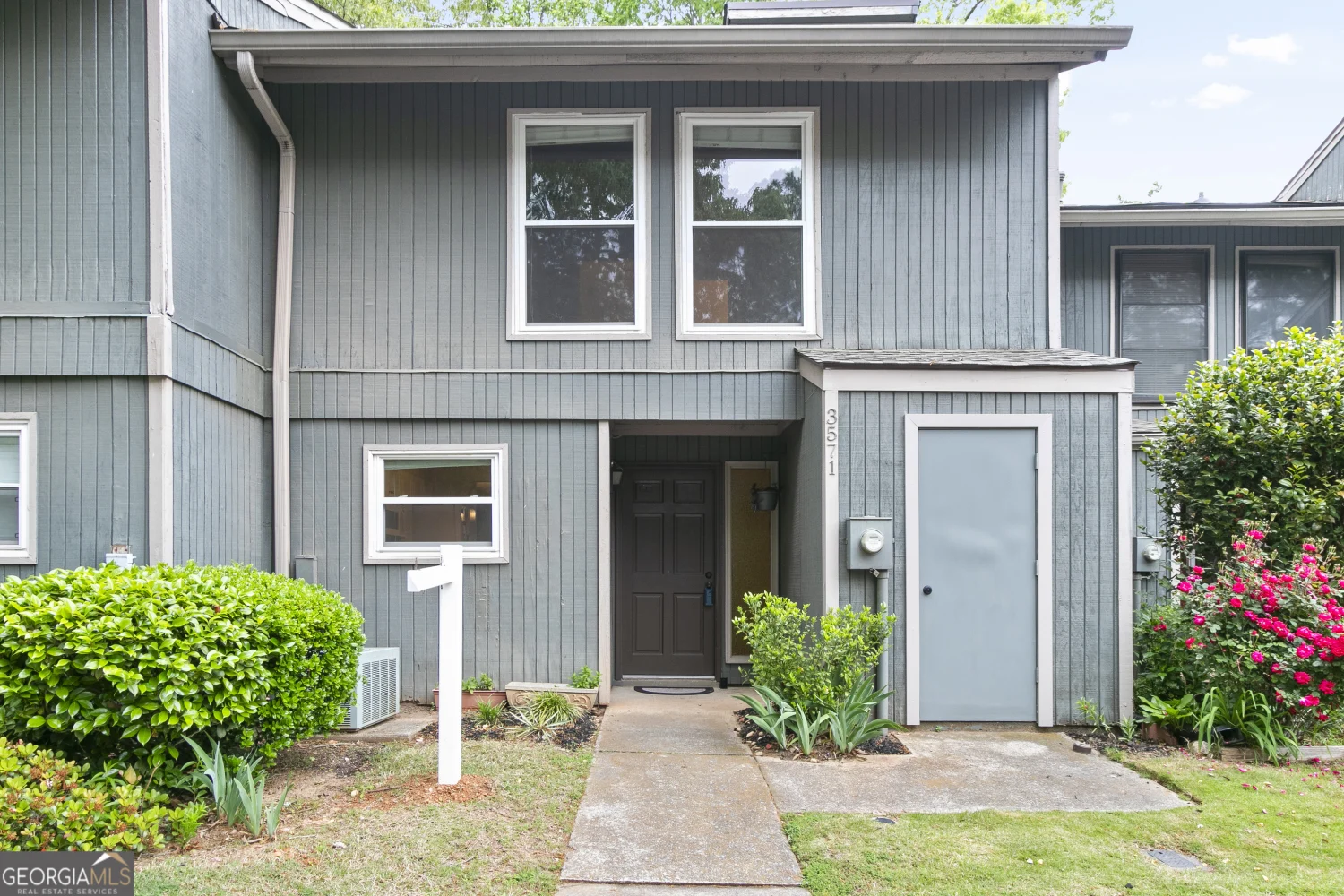
3571 Splinterwood Road
Peachtree Corners, GA 30092

