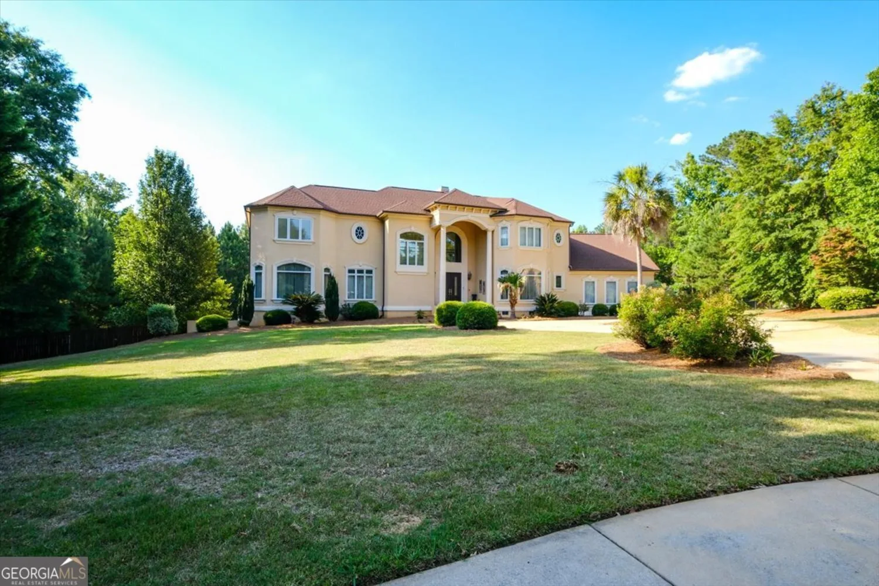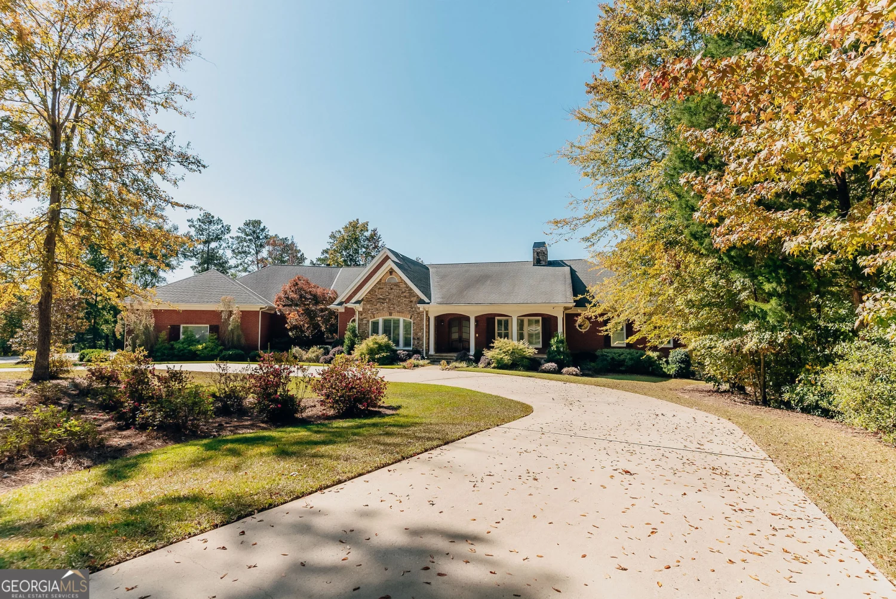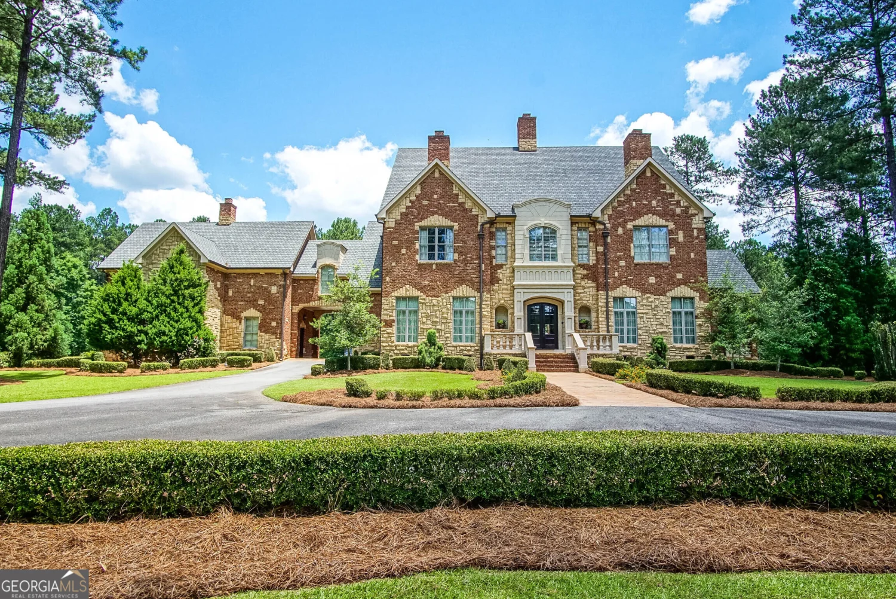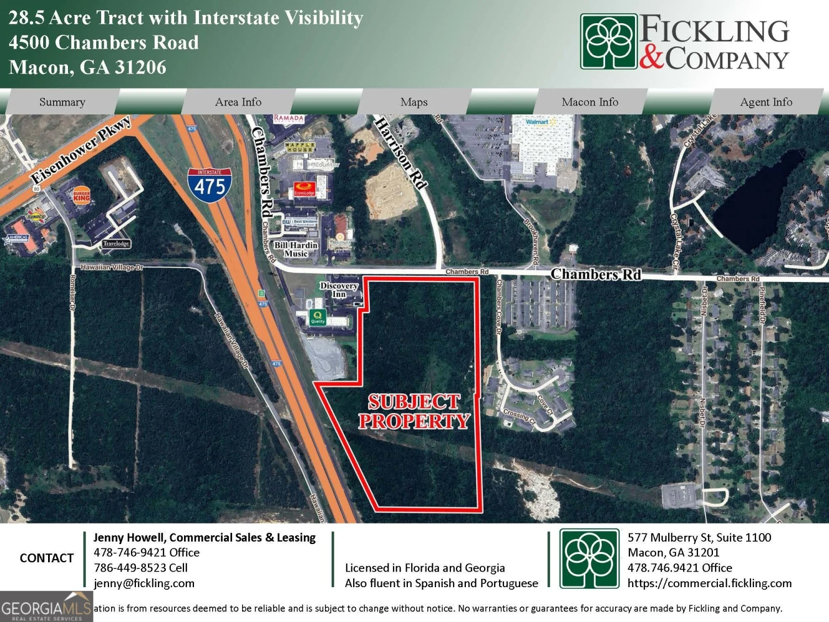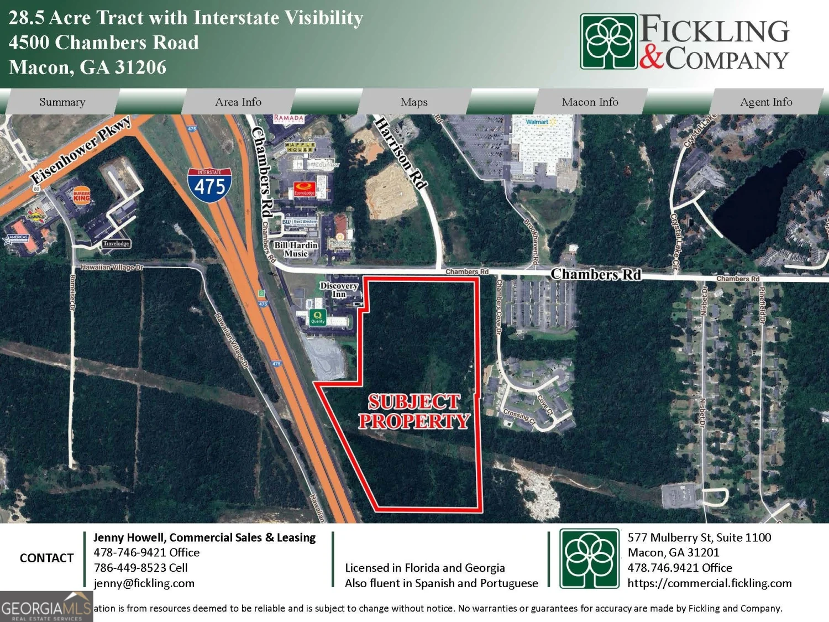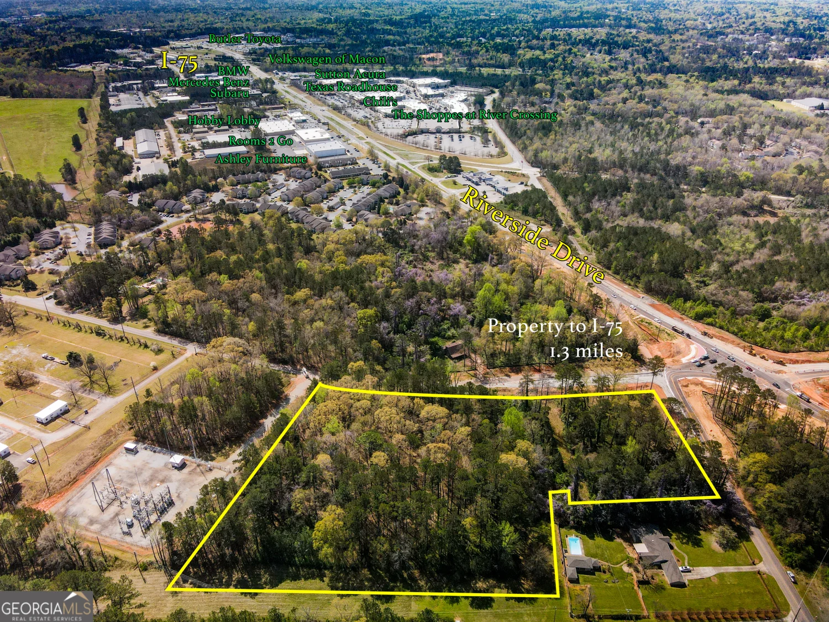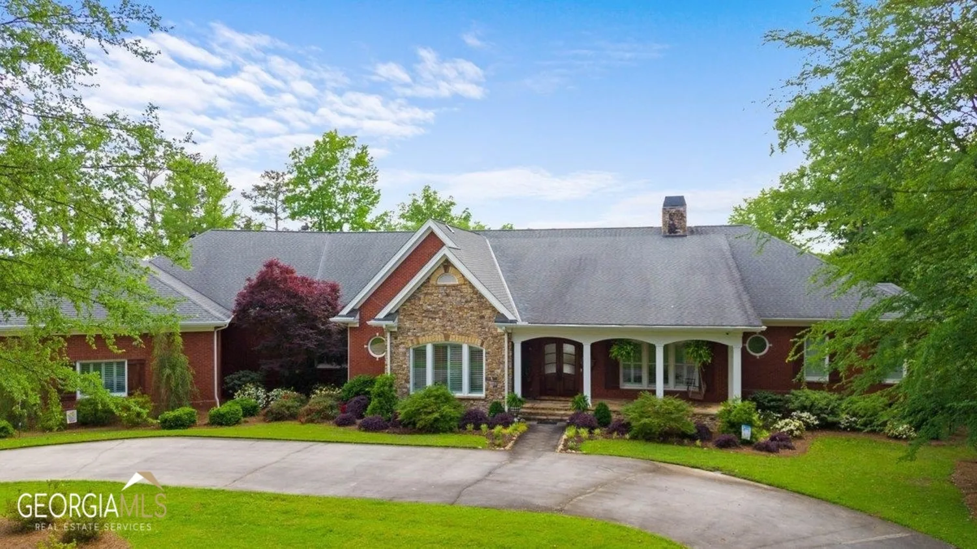2727 ingleside avenueMacon, GA 31204
2727 ingleside avenueMacon, GA 31204
Description
This magnificent traditional home, tucked away in the heart of Ingleside, is truly a hidden gem. Set on 9 acres of beautifully landscaped grounds in the middle of Macon, Georgia, it offers an unparalleled blend of privacy and convenience. Ideally located near all three major hospitals, this 5-bedroom, 5.5-bathroom estate features soaring 12-foot ceilings, heart pine floors, a stunning gunite pool, a gated entrance, a 3-car garage, and a charming guest house. Originally designed by renowned architect Bo McCuen in 1951, the home has been completely renovated to incorporate modern luxuries and conveniences, making it an entertainer's dream.
Property Details for 2727 Ingleside Avenue
- Subdivision ComplexIngleside - Brookwood Hills
- Architectural StyleTraditional
- ExteriorGas Grill, Other, Sprinkler System
- Parking FeaturesAttached, Garage, Garage Door Opener, Kitchen Level, Storage
- Property AttachedNo
- Waterfront FeaturesCreek
LISTING UPDATED:
- StatusActive
- MLS #10511314
- Days on Site3
- Taxes$10,251.4 / year
- MLS TypeResidential
- Year Built1952
- Lot Size9.00 Acres
- CountryBibb
LISTING UPDATED:
- StatusActive
- MLS #10511314
- Days on Site3
- Taxes$10,251.4 / year
- MLS TypeResidential
- Year Built1952
- Lot Size9.00 Acres
- CountryBibb
Building Information for 2727 Ingleside Avenue
- StoriesTwo
- Year Built1952
- Lot Size9.0000 Acres
Payment Calculator
Term
Interest
Home Price
Down Payment
The Payment Calculator is for illustrative purposes only. Read More
Property Information for 2727 Ingleside Avenue
Summary
Location and General Information
- Community Features: Gated
- Directions: GPS
- Coordinates: 32.85511,-83.664354
School Information
- Elementary School: Out of Area
- Middle School: Other
- High School: Out of Area
Taxes and HOA Information
- Parcel Number: O0640038
- Tax Year: 23
- Association Fee Includes: None
Virtual Tour
Parking
- Open Parking: No
Interior and Exterior Features
Interior Features
- Cooling: Ceiling Fan(s), Central Air, Electric, Zoned
- Heating: Natural Gas
- Appliances: Convection Oven, Cooktop, Dishwasher, Disposal, Double Oven, Dryer, Ice Maker, Indoor Grill, Microwave, Other, Refrigerator, Trash Compactor, Washer
- Basement: None
- Fireplace Features: Gas Log, Gas Starter, Living Room, Master Bedroom, Other
- Flooring: Hardwood, Wood, Tile
- Interior Features: Beamed Ceilings, Bookcases, Double Vanity, High Ceilings, Master On Main Level, Other, Soaking Tub, Walk-In Closet(s), Wet Bar
- Levels/Stories: Two
- Kitchen Features: Pantry, Solid Surface Counters
- Main Bedrooms: 4
- Total Half Baths: 1
- Bathrooms Total Integer: 7
- Main Full Baths: 4
- Bathrooms Total Decimal: 6
Exterior Features
- Construction Materials: Brick
- Patio And Porch Features: Patio, Porch
- Pool Features: In Ground
- Roof Type: Other
- Security Features: Security System, Smoke Detector(s)
- Spa Features: Bath
- Laundry Features: Other
- Pool Private: No
- Other Structures: Barn(s), Garage(s), Guest House, Kennel/Dog Run, Outbuilding
Property
Utilities
- Sewer: Public Sewer
- Utilities: Cable Available, Electricity Available, Natural Gas Available, Phone Available, Sewer Available, Underground Utilities, Water Available
- Water Source: Public
Property and Assessments
- Home Warranty: Yes
- Property Condition: Resale
Green Features
Lot Information
- Above Grade Finished Area: 7600
- Lot Features: Other
- Waterfront Footage: Creek
Multi Family
- Number of Units To Be Built: Square Feet
Rental
Rent Information
- Land Lease: Yes
Public Records for 2727 Ingleside Avenue
Tax Record
- 23$10,251.40 ($854.28 / month)
Home Facts
- Beds6
- Baths6
- Total Finished SqFt7,600 SqFt
- Above Grade Finished7,600 SqFt
- StoriesTwo
- Lot Size9.0000 Acres
- StyleSingle Family Residence
- Year Built1952
- APNO0640038
- CountyBibb
- Fireplaces5


