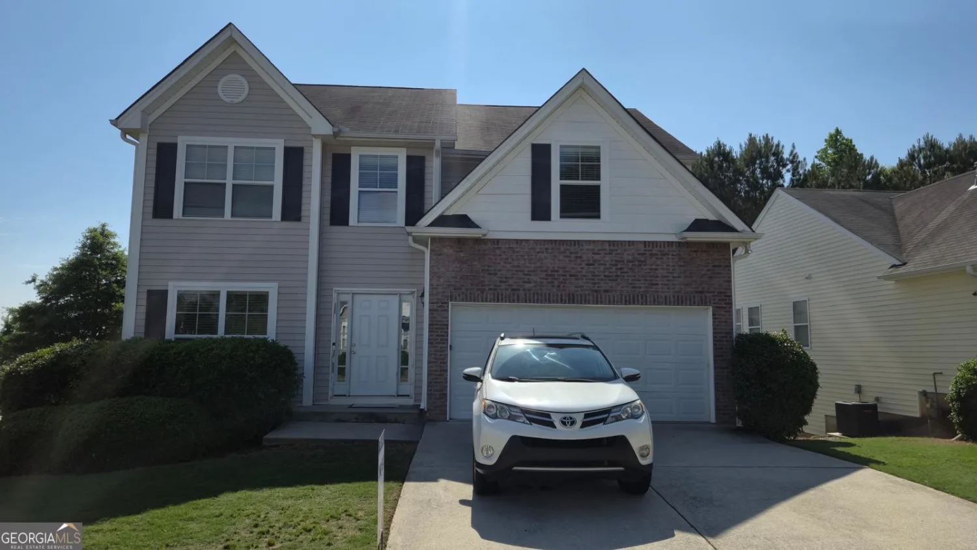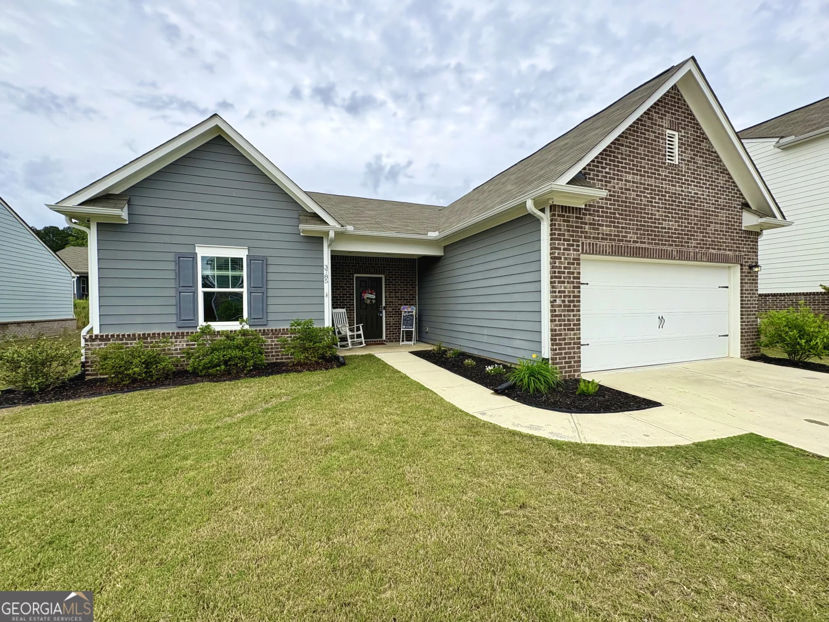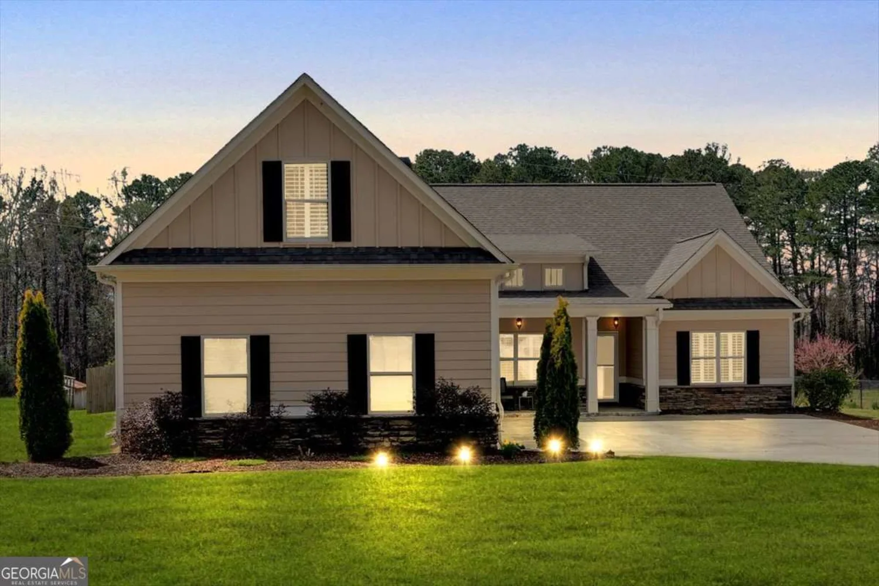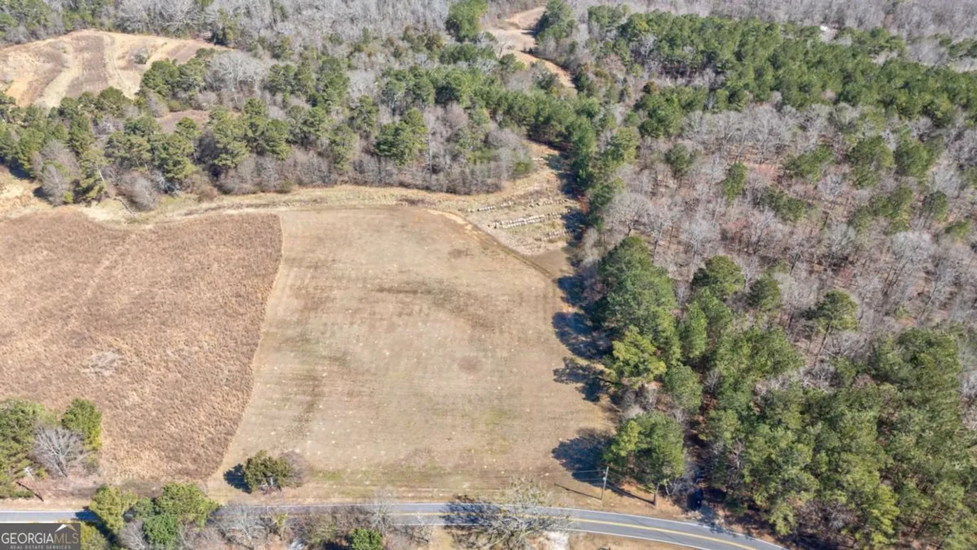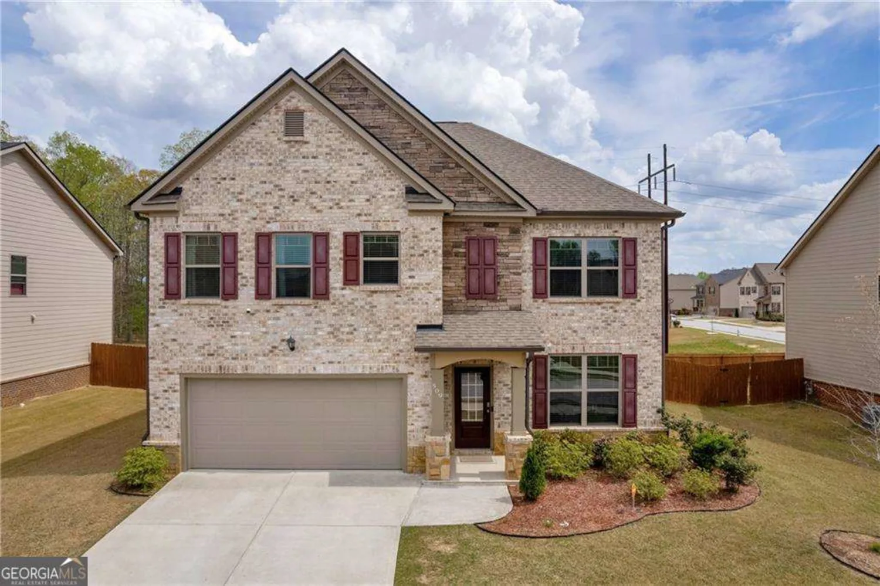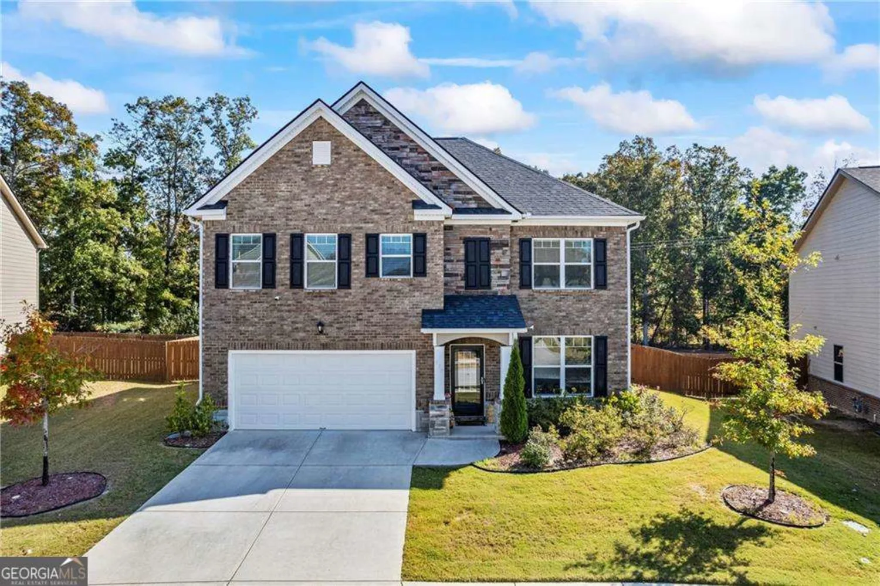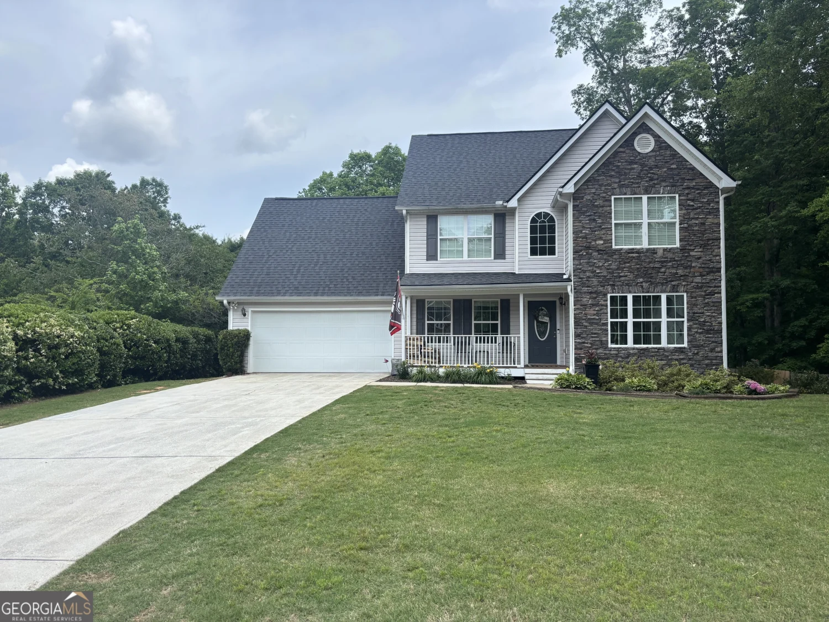35 henson farm driveLoganville, GA 30052
35 henson farm driveLoganville, GA 30052
Description
Charming 4-Bed, 3-Bath Home in Loganville's Central Park Subdivision Welcome to 35 Henson Farm Drive, a beautifully maintained 4-bedroom, 3-bathroom home nestled in the heart of Loganville. Located in the desirable Central Park Subdivision, this home offers convenience, comfort, and style - just minutes from highways, shopping, dining, and top-rated schools. Step inside to a warm and inviting foyer that opens into a spacious living room featuring high beamed ceilings, an electric fireplace, and seamless flow into the open-concept kitchen. The kitchen is a chef's dream with granite countertops, tile backsplash, a large island with bar seating, and ample counter and cabinet space - ideal for both everyday living and entertaining. Enjoy the outdoors in your fenced-in backyard, or relax in the screened-in patio - perfect for warm Georgia evenings without the bugs. The main level features 3 generously sized bedrooms, including the owner's suite, thoughtfully separated for added privacy. The owner's suite boasts high ceilings, a luxurious ensuite bathroom with double vanities, a soaking tub, separate walk-in shower, and a spacious walk-in closet. The two additional main-level bedrooms also include walk-in closets and share a full hallway bathroom. A dedicated laundry room is conveniently located nearby. Upstairs, you'll find the expansive fourth bedroom - a private second suite complete with its own full ensuite bath and walk-in closet, offering flexible space for guests, a home office, or a media room. Don't miss your opportunity to own this stunning home. Schedule your tour today and make 35 Henson Farm Drive your new home!
Property Details for 35 Henson Farm Drive
- Subdivision ComplexCentral Park
- Architectural StyleRanch, Traditional
- Num Of Parking Spaces6
- Parking FeaturesAttached, Garage, Off Street
- Property AttachedYes
LISTING UPDATED:
- StatusActive
- MLS #10511321
- Days on Site14
- Taxes$6,847 / year
- HOA Fees$650 / month
- MLS TypeResidential
- Year Built2022
- Lot Size0.18 Acres
- CountryGwinnett
LISTING UPDATED:
- StatusActive
- MLS #10511321
- Days on Site14
- Taxes$6,847 / year
- HOA Fees$650 / month
- MLS TypeResidential
- Year Built2022
- Lot Size0.18 Acres
- CountryGwinnett
Building Information for 35 Henson Farm Drive
- StoriesOne and One Half
- Year Built2022
- Lot Size0.1800 Acres
Payment Calculator
Term
Interest
Home Price
Down Payment
The Payment Calculator is for illustrative purposes only. Read More
Property Information for 35 Henson Farm Drive
Summary
Location and General Information
- Community Features: Playground, Sidewalks, Street Lights, Walk To Schools, Near Shopping
- Directions: From I-285E take exit 39B onto US-78E towards Snellville, Athens. Turn left onto Hoke Okelly Mill Rd SW. Turn right onto Central Park Dr. Turn Right onto Henson Farms Dr. the destination will be on your right.
- Coordinates: 33.858902,-83.911723
School Information
- Elementary School: Trip
- Middle School: Bay Creek
- High School: Grayson
Taxes and HOA Information
- Parcel Number: R5162 296
- Tax Year: 2024
- Association Fee Includes: Other
Virtual Tour
Parking
- Open Parking: No
Interior and Exterior Features
Interior Features
- Cooling: Central Air
- Heating: Central
- Appliances: Dishwasher, Microwave, Other
- Basement: None
- Fireplace Features: Family Room, Other
- Flooring: Carpet, Hardwood, Tile
- Interior Features: Beamed Ceilings, Double Vanity, High Ceilings, Master On Main Level, Other, Roommate Plan, Walk-In Closet(s)
- Levels/Stories: One and One Half
- Window Features: Double Pane Windows
- Kitchen Features: Breakfast Bar, Kitchen Island, Walk-in Pantry
- Foundation: Slab
- Main Bedrooms: 3
- Bathrooms Total Integer: 3
- Main Full Baths: 2
- Bathrooms Total Decimal: 3
Exterior Features
- Construction Materials: Brick, Other
- Fencing: Back Yard, Fenced, Privacy
- Patio And Porch Features: Patio, Screened
- Roof Type: Other
- Security Features: Carbon Monoxide Detector(s), Smoke Detector(s)
- Laundry Features: Other
- Pool Private: No
Property
Utilities
- Sewer: Public Sewer
- Utilities: Cable Available, Electricity Available, Water Available
- Water Source: Public
Property and Assessments
- Home Warranty: Yes
- Property Condition: Resale
Green Features
Lot Information
- Above Grade Finished Area: 2630
- Common Walls: No Common Walls
- Lot Features: Level, Other
Multi Family
- Number of Units To Be Built: Square Feet
Rental
Rent Information
- Land Lease: Yes
Public Records for 35 Henson Farm Drive
Tax Record
- 2024$6,847.00 ($570.58 / month)
Home Facts
- Beds4
- Baths3
- Total Finished SqFt2,630 SqFt
- Above Grade Finished2,630 SqFt
- StoriesOne and One Half
- Lot Size0.1800 Acres
- StyleSingle Family Residence
- Year Built2022
- APNR5162 296
- CountyGwinnett
- Fireplaces1


