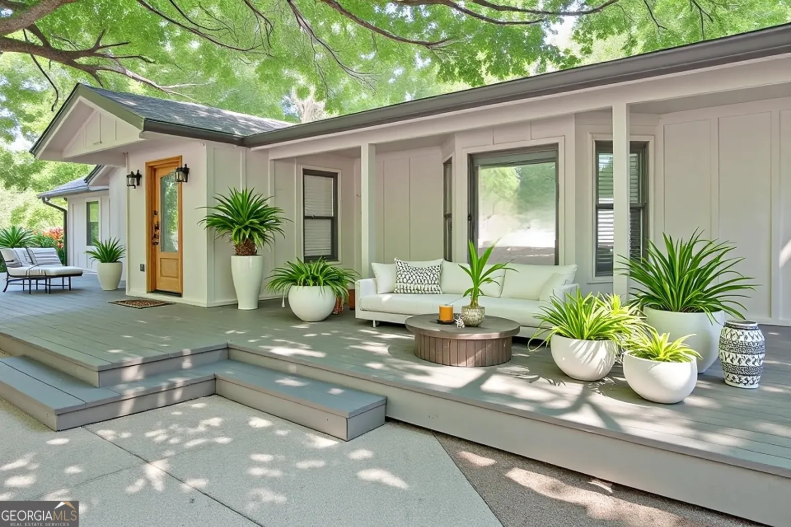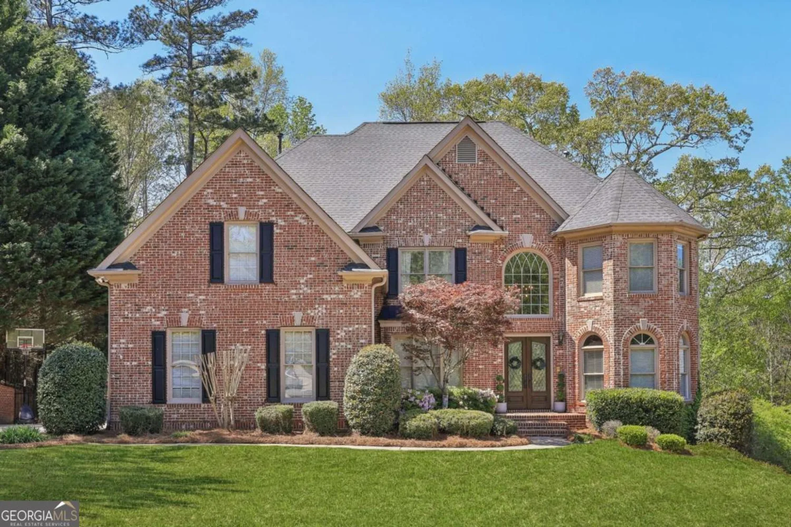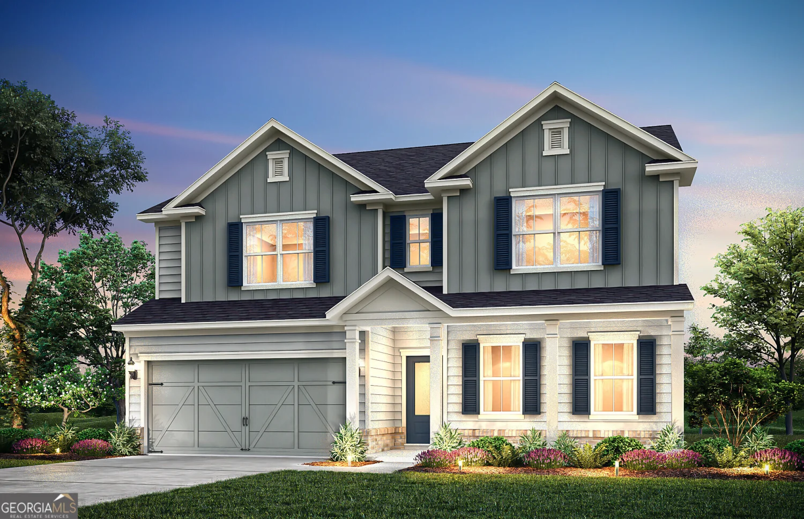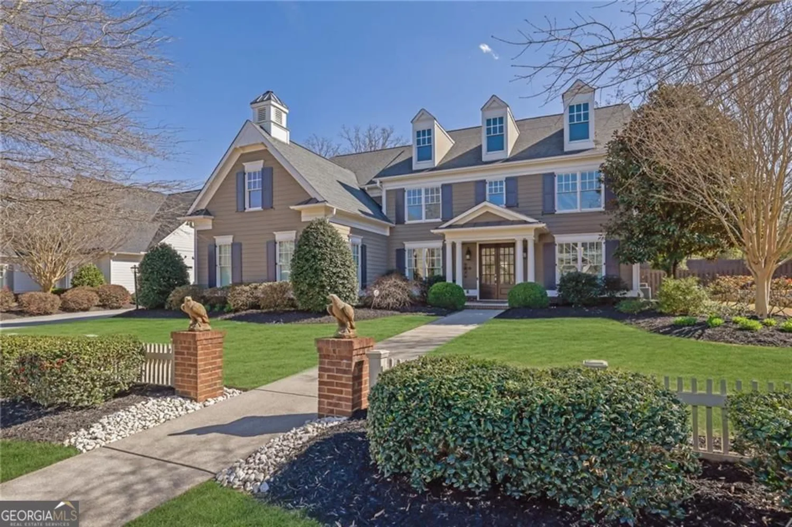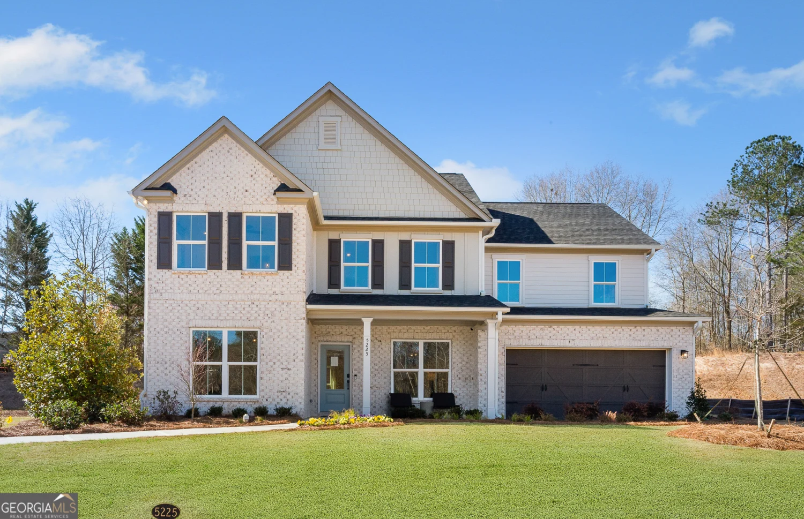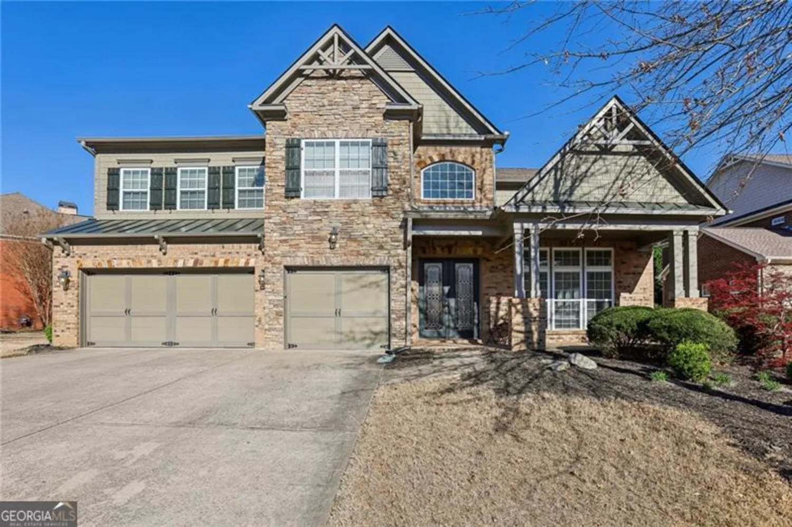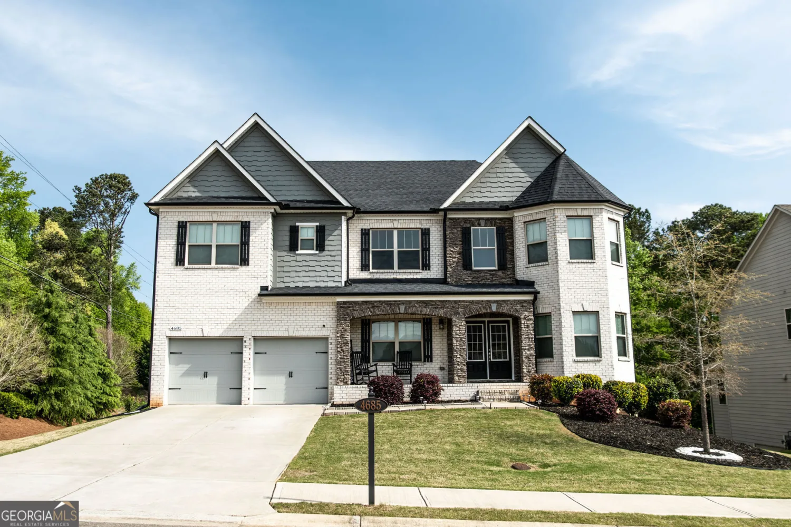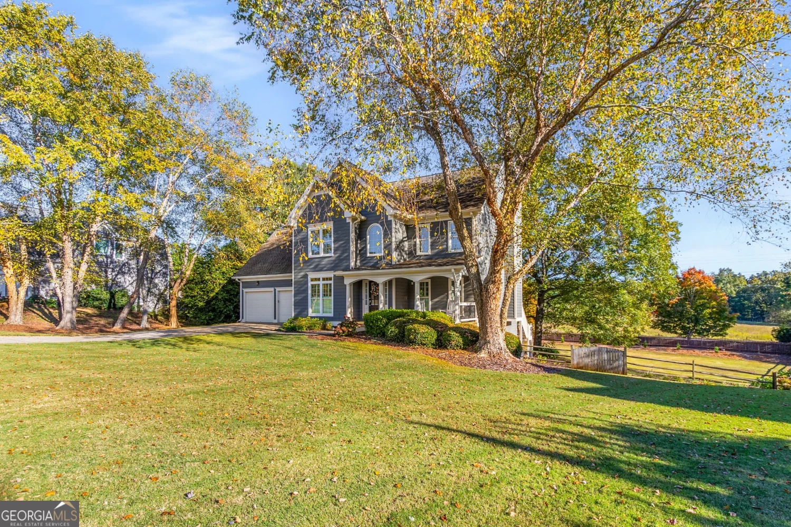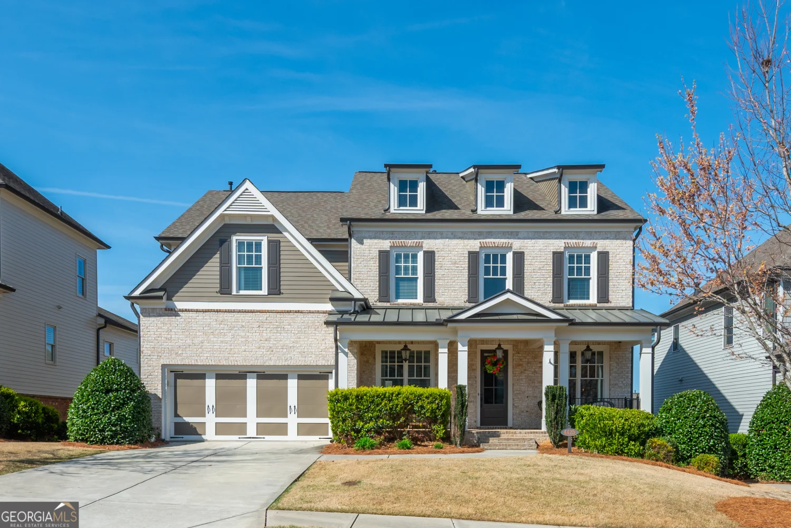5335 davenport manorCumming, GA 30041
5335 davenport manorCumming, GA 30041
Description
Experience Elevated Living on the 9th Fairway in Windermere Golf Village. Welcome to the pinnacle of refined living in the heart of Windermere Golf Village. Perfectly positioned along the 9th fairway, this home delivers stunning golf course views and exceptional design in one of South Forsyth's most coveted communities. Step into a light-filled foyer flanked by a formal dining room and a beautiful formal living room (or ideal home office) featuring soaring ceilings and a charming bay window. The main level continues to impress with a spacious, open-concept layout perfect for entertaining and everyday living. At the heart of the home is a chef's kitchen featuring updated cabinetry, sleek quartz countertops, and high-end appliances. The kitchen opens seamlessly to the inviting family room, where custom built-ins, a cozy fireplace, and large windows frame the incredible fairway views. Step outside to a screened-in deck that flows to a large open-air deck and patio-an ideal setup for hosting friends or enjoying quiet mornings. The flat, fenced backyard is professionally landscaped and offers plenty of space to add a garden retreat. The main-level owner's suite is a luxurious escape, complete with hardwood floors, a spa-like bath, and serene backyard views. Upstairs, you'll find two spacious secondary bedrooms and a large bonus room-perfect for a media room, playroom, or second office-all enjoying sweeping views of the course. A generous walk-in storage space offers the potential for a future in-law or teen suite. The unfinished basement is ready for your vision-create a custom entertainment space, gym, or guest suite tailored to your lifestyle. Additional features include hardwood floors throughout the main level including the owner's suite, and timeless architectural details throughout. All just a short stroll to Windermere Golf Club and moments from top-tier community amenities including swim, tennis, walking trails, playground, and dog park. You'll also enjoy proximity to Northside Hospital, top-rated schools, shopping, dining, and easy access to GA-400 and Hwy 20. This is more than a home-it's an invitation to experience luxury, leisure, and community in one of Forsyth County's premier neighborhoods.
Property Details for 5335 Davenport Manor
- Subdivision ComplexWindermere
- Architectural StyleBrick 3 Side, Traditional
- ExteriorSprinkler System
- Num Of Parking Spaces2
- Parking FeaturesGarage, Garage Door Opener
- Property AttachedNo
LISTING UPDATED:
- StatusActive Under Contract
- MLS #10511333
- Days on Site12
- Taxes$1,395 / year
- HOA Fees$1,400 / month
- MLS TypeResidential
- Year Built2002
- Lot Size0.23 Acres
- CountryForsyth
LISTING UPDATED:
- StatusActive Under Contract
- MLS #10511333
- Days on Site12
- Taxes$1,395 / year
- HOA Fees$1,400 / month
- MLS TypeResidential
- Year Built2002
- Lot Size0.23 Acres
- CountryForsyth
Building Information for 5335 Davenport Manor
- StoriesTwo
- Year Built2002
- Lot Size0.2300 Acres
Payment Calculator
Term
Interest
Home Price
Down Payment
The Payment Calculator is for illustrative purposes only. Read More
Property Information for 5335 Davenport Manor
Summary
Location and General Information
- Community Features: Clubhouse, Fitness Center, Golf, Playground, Pool, Sidewalks, Street Lights, Swim Team, Tennis Court(s), Tennis Team
- Directions: GPS
- Coordinates: 34.139784,-84.128429
School Information
- Elementary School: Haw Creek
- Middle School: Lakeside
- High School: South Forsyth
Taxes and HOA Information
- Parcel Number: 176 183
- Tax Year: 2024
- Association Fee Includes: Reserve Fund, Swimming, Tennis, Trash
Virtual Tour
Parking
- Open Parking: No
Interior and Exterior Features
Interior Features
- Cooling: Ceiling Fan(s), Central Air, Electric, Zoned
- Heating: Forced Air, Natural Gas, Zoned
- Appliances: Cooktop, Dishwasher, Disposal, Dryer, Gas Water Heater, Microwave, Oven, Refrigerator, Stainless Steel Appliance(s), Washer
- Basement: Bath/Stubbed, Daylight, Exterior Entry, Full, Interior Entry
- Fireplace Features: Factory Built, Family Room, Gas Log, Gas Starter
- Flooring: Carpet, Hardwood, Tile
- Interior Features: Bookcases, Double Vanity, High Ceilings, Tile Bath, Tray Ceiling(s), Entrance Foyer, Walk-In Closet(s)
- Levels/Stories: Two
- Kitchen Features: Breakfast Area, Breakfast Bar, Pantry, Solid Surface Counters
- Main Bedrooms: 1
- Total Half Baths: 1
- Bathrooms Total Integer: 4
- Main Full Baths: 1
- Bathrooms Total Decimal: 3
Exterior Features
- Construction Materials: Brick, Other
- Fencing: Fenced, Other
- Patio And Porch Features: Deck, Patio, Porch, Screened
- Roof Type: Composition
- Security Features: Security System, Smoke Detector(s)
- Spa Features: Bath
- Laundry Features: Other
- Pool Private: No
Property
Utilities
- Sewer: Public Sewer
- Utilities: Cable Available, Electricity Available, High Speed Internet, Natural Gas Available, Phone Available, Sewer Available, Underground Utilities, Water Available
- Water Source: Public
Property and Assessments
- Home Warranty: Yes
- Property Condition: Resale
Green Features
Lot Information
- Above Grade Finished Area: 2981
- Lot Features: Private
Multi Family
- Number of Units To Be Built: Square Feet
Rental
Rent Information
- Land Lease: Yes
Public Records for 5335 Davenport Manor
Tax Record
- 2024$1,395.00 ($116.25 / month)
Home Facts
- Beds4
- Baths3
- Total Finished SqFt2,981 SqFt
- Above Grade Finished2,981 SqFt
- StoriesTwo
- Lot Size0.2300 Acres
- StyleSingle Family Residence
- Year Built2002
- APN176 183
- CountyForsyth
- Fireplaces1


