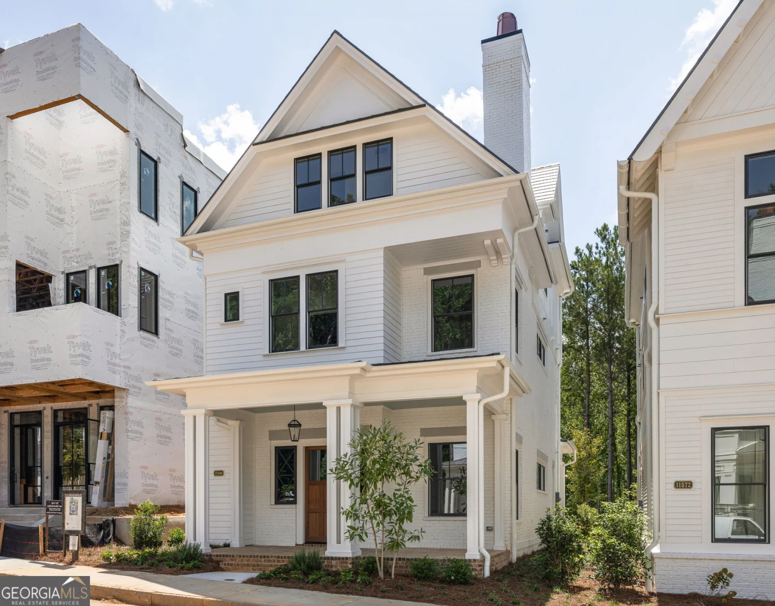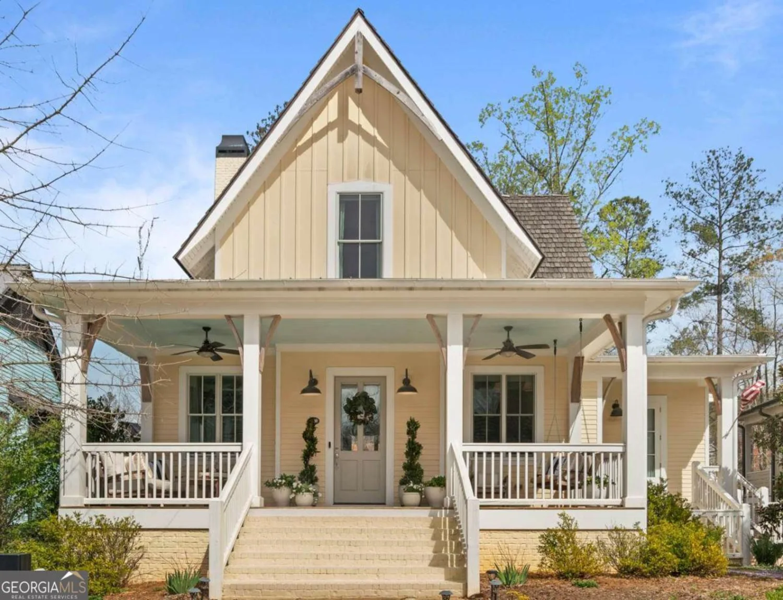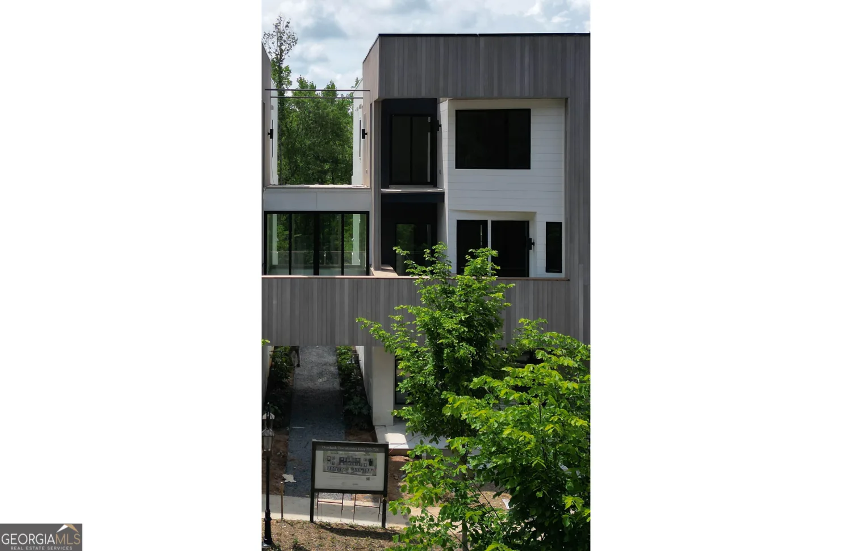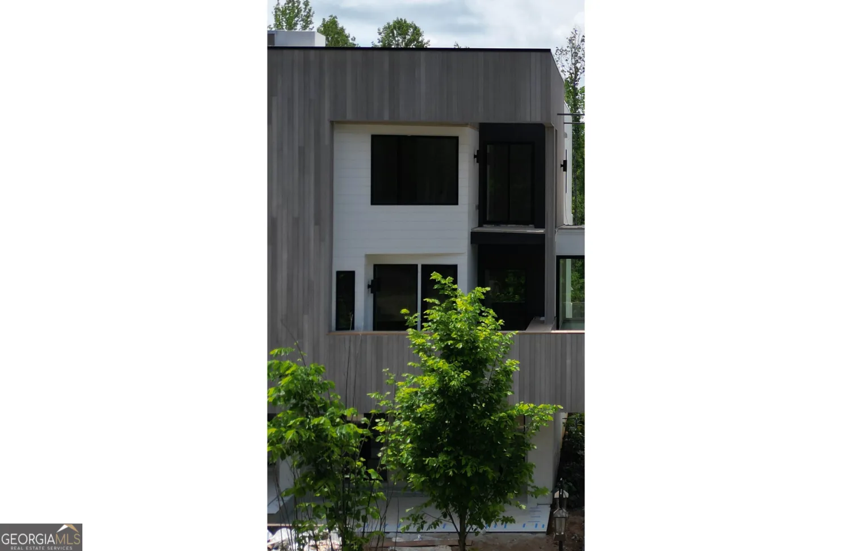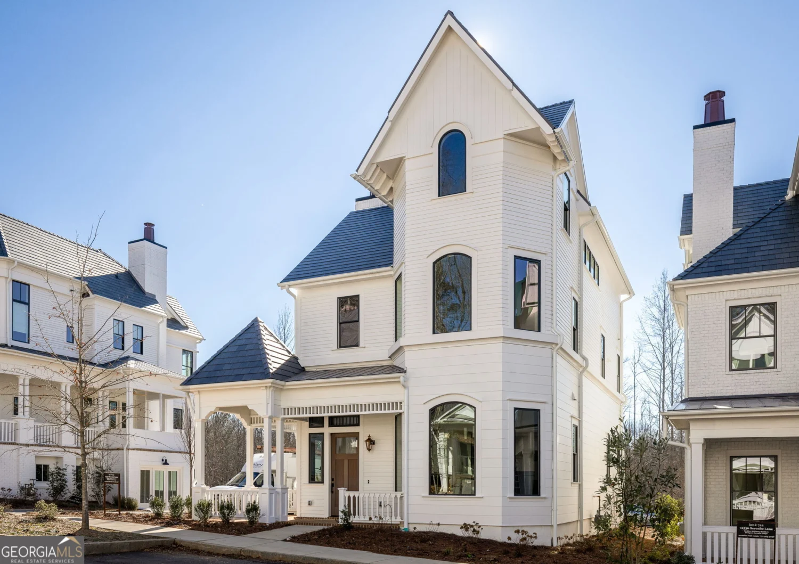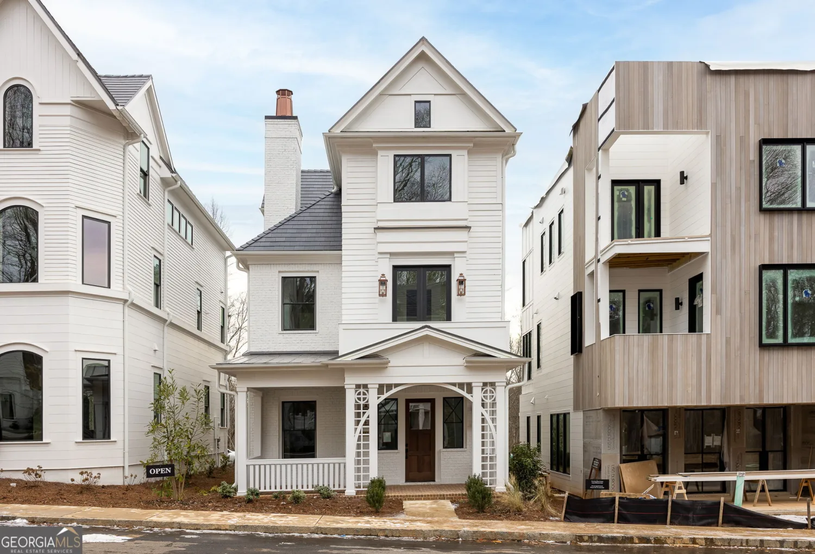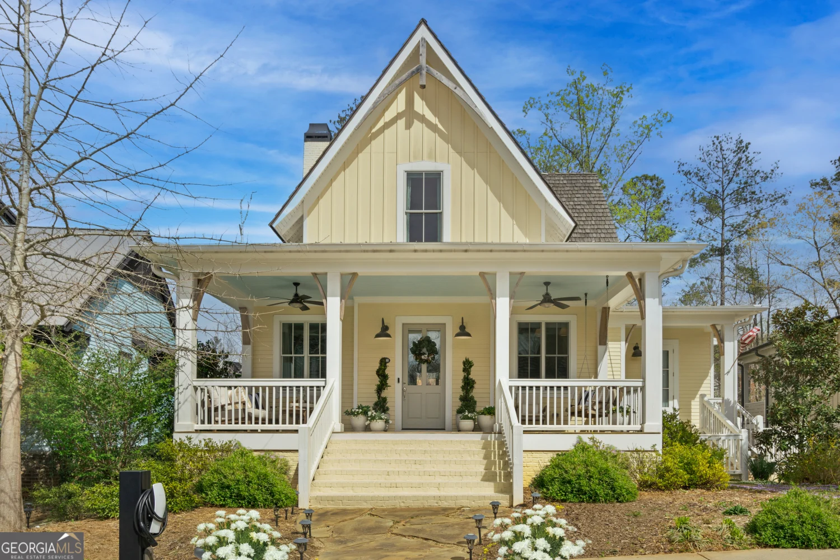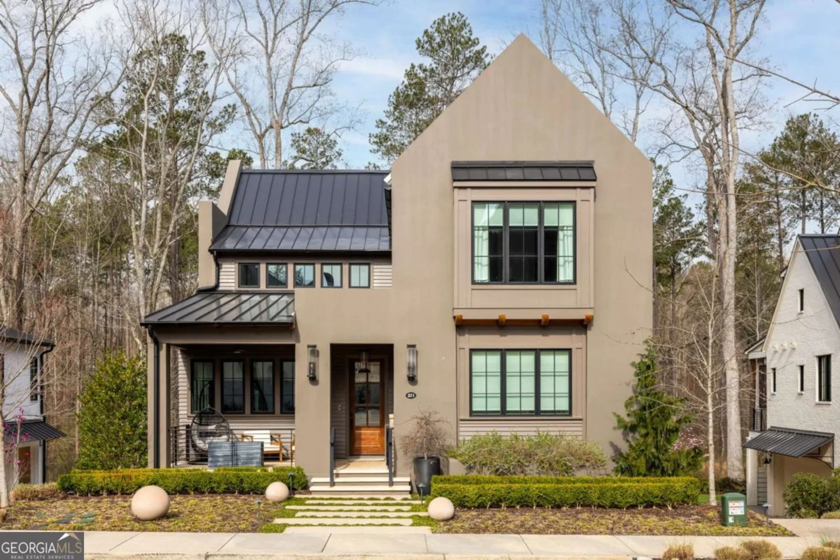11542 serenbe laneChattahoochee Hills, GA 30268
11542 serenbe laneChattahoochee Hills, GA 30268
Description
Nestled in the Overlook Hamlet of Serenbe, these modern townhomes epitomize luxury and comfort with their thoughtfully designed open floor plans. The living and dining areas seamlessly blend to create a spacious and inviting atmosphere, ideal for both everyday living and entertaining. Each townhome boasts a charming front porch, perfect for relaxing and enjoying the serene surroundings. The primary suite, located on the second level, offers a private balcony, providing a tranquil retreat with stunning views. Additionally, two versatile flex rooms with their own balcony overlooks the treetops, offering a peaceful space for a home office, studio, or additional lounging area. The townhomes also feature en-suite bathrooms for each of the three guest bedrooms, located on the third floor, ensuring privacy and convenience for guests alike. This home also includes an added-in elevator, convenient for every day living. Overlook is Serenbe's newest pocket neighborhood, featuring immediate access to over 20 miles of soft surfaced nature trails with protected forest views + a short distance to every Serenbe wellness amenity.
Property Details for 11542 Serenbe Lane
- Subdivision ComplexSerenbe
- Architectural StyleOther
- ExteriorBalcony, Other
- Num Of Parking Spaces2
- Parking FeaturesAssigned
- Property AttachedYes
LISTING UPDATED:
- StatusActive
- MLS #10511447
- Days on Site2
- HOA Fees$1,385 / month
- MLS TypeResidential
- Year Built2025
- Lot Size0.07 Acres
- CountryCoweta
LISTING UPDATED:
- StatusActive
- MLS #10511447
- Days on Site2
- HOA Fees$1,385 / month
- MLS TypeResidential
- Year Built2025
- Lot Size0.07 Acres
- CountryCoweta
Building Information for 11542 Serenbe Lane
- StoriesThree Or More
- Year Built2025
- Lot Size0.0700 Acres
Payment Calculator
Term
Interest
Home Price
Down Payment
The Payment Calculator is for illustrative purposes only. Read More
Property Information for 11542 Serenbe Lane
Summary
Location and General Information
- Community Features: Lake, Playground, Sidewalks, Stable(s), Street Lights, Tennis Court(s), Near Shopping
- Directions: From Hartsfield-Jackson International Airport, take I-85 South then take Exit 56 onto Collinsworth Rd for 2 miles. Continue straight onto Church St then slight left onto Toombs St. After 400 ft turn right onto Hutchenson Ferry Rd. In 3 miles turn left onto Atlanta-Newnan Rd. In 1 mile turn right ont
- View: Lake
- Coordinates: 33.510279,-84.742882
School Information
- Elementary School: Brooks
- Middle School: Madras
- High School: Northgate
Taxes and HOA Information
- Parcel Number: 093 8047 035
- Association Fee Includes: Maintenance Grounds, Other, Trash
Virtual Tour
Parking
- Open Parking: No
Interior and Exterior Features
Interior Features
- Cooling: Central Air
- Heating: Central
- Appliances: Dishwasher, Other, Refrigerator
- Basement: None
- Fireplace Features: Living Room
- Flooring: Hardwood
- Interior Features: Double Vanity, Other, Walk-In Closet(s)
- Levels/Stories: Three Or More
- Window Features: Double Pane Windows
- Kitchen Features: Breakfast Area, Kitchen Island, Solid Surface Counters
- Foundation: Slab
- Main Bedrooms: 2
- Total Half Baths: 1
- Bathrooms Total Integer: 5
- Main Full Baths: 2
- Bathrooms Total Decimal: 4
Exterior Features
- Construction Materials: Wood Siding
- Fencing: Back Yard, Privacy, Wood
- Roof Type: Other
- Security Features: Smoke Detector(s)
- Laundry Features: Upper Level
- Pool Private: No
Property
Utilities
- Sewer: Septic Tank
- Utilities: Cable Available, Electricity Available, Natural Gas Available, Other, Sewer Available, Underground Utilities, Water Available
- Water Source: Public
- Electric: 220 Volts
Property and Assessments
- Home Warranty: Yes
- Property Condition: New Construction
Green Features
- Green Energy Efficient: Appliances, Thermostat, Water Heater
Lot Information
- Above Grade Finished Area: 3039
- Common Walls: 1 Common Wall
- Lot Features: Private
Multi Family
- Number of Units To Be Built: Square Feet
Rental
Rent Information
- Land Lease: Yes
Public Records for 11542 Serenbe Lane
Home Facts
- Beds4
- Baths4
- Total Finished SqFt3,039 SqFt
- Above Grade Finished3,039 SqFt
- StoriesThree Or More
- Lot Size0.0700 Acres
- StyleTownhouse
- Year Built2025
- APN093 8047 035
- CountyCoweta
- Fireplaces1


