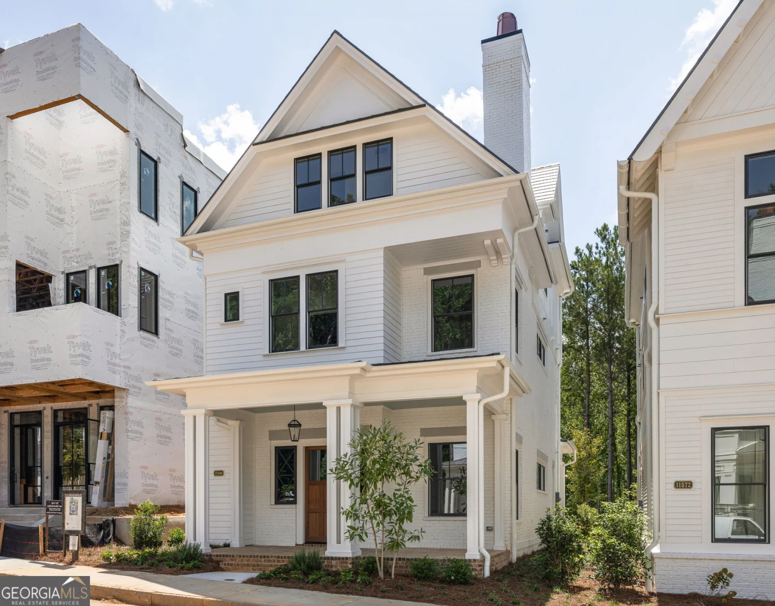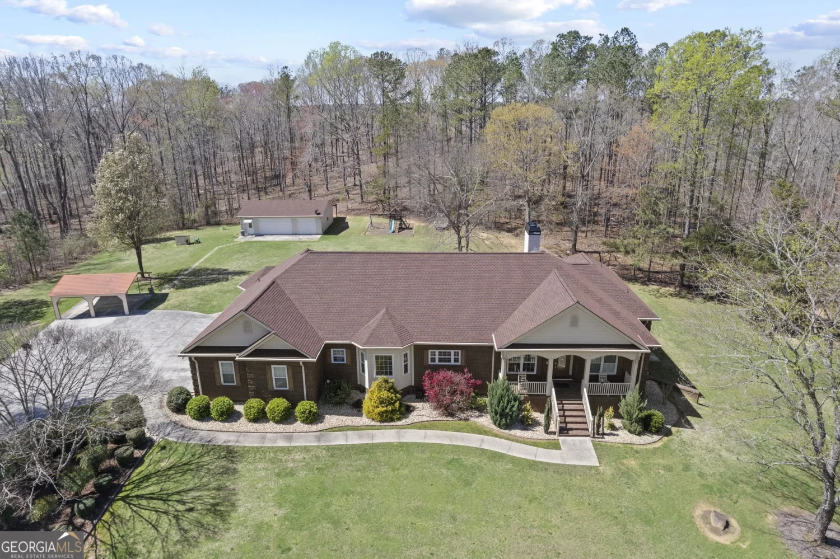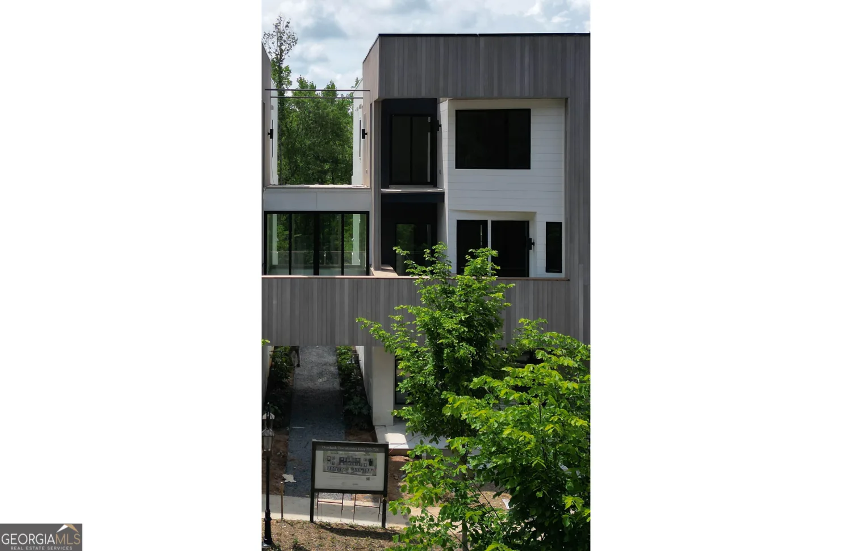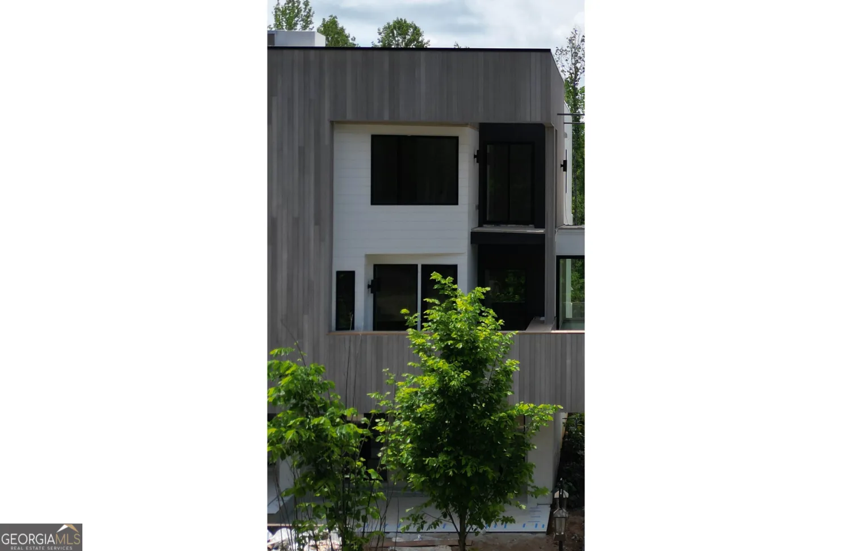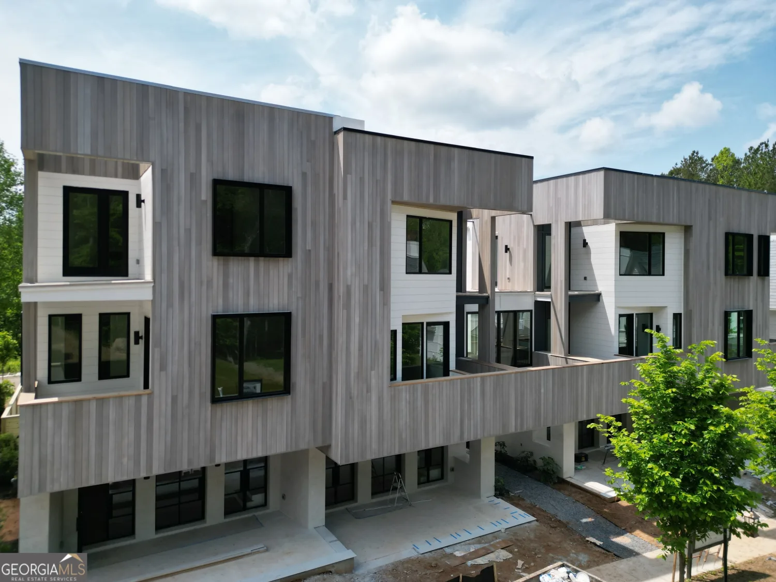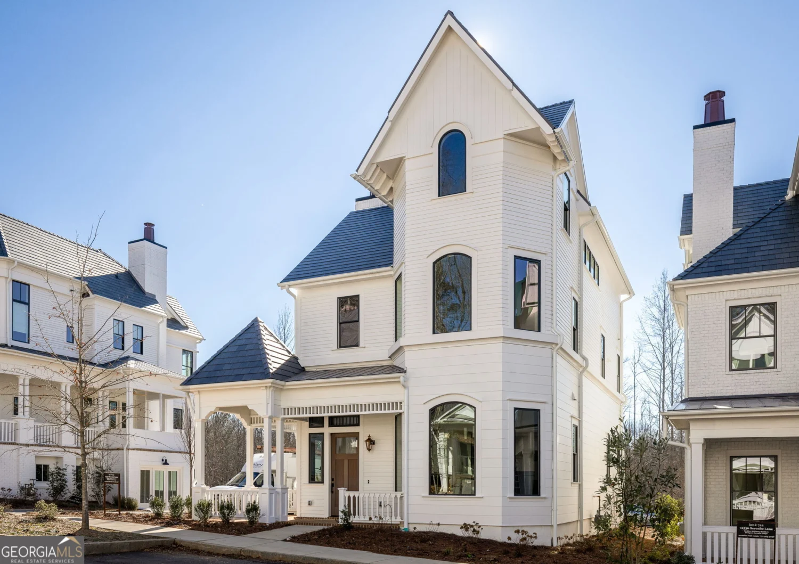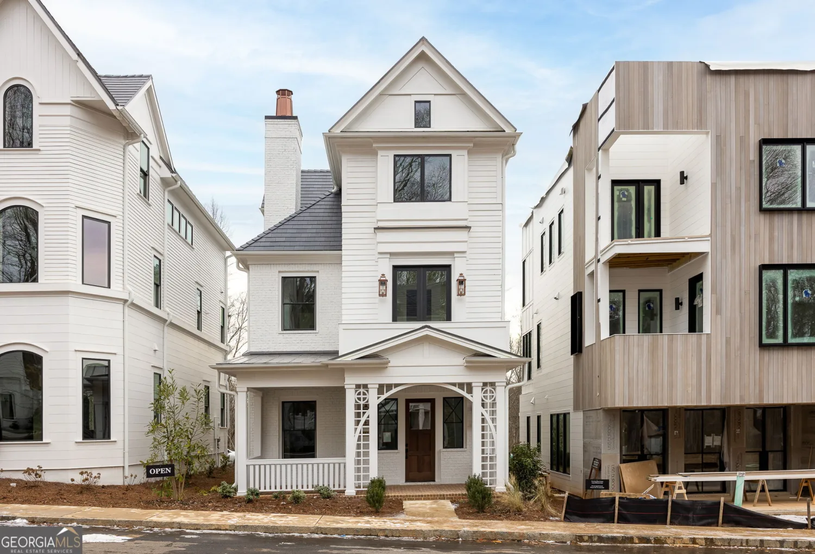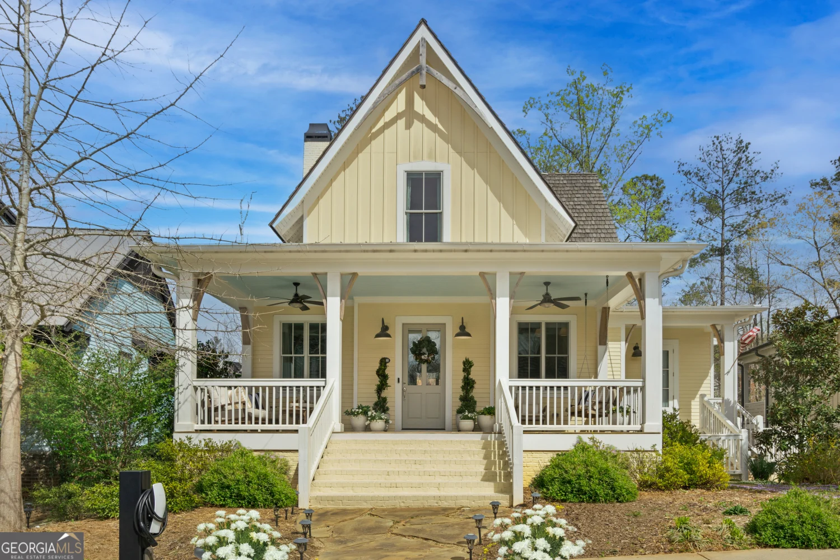11190 serenbe laneChattahoochee Hills, GA 30268
11190 serenbe laneChattahoochee Hills, GA 30268
Description
Stunning and rare home directly in the heart of Serenbe, expertly and luxuriously designed for flexibility perfect for multigenerational living, family + nanny, family + separate income generating or just enjoying the expansive home as a family ready for guests anytime! aExquisite sunlight-filled open floor plan, culinary delight kitchen, and of the 4+ bedrooms, there are 3 primary bedrooms with baths (1 primary on the main, and 1 primary with separate entrance, and 1 on a separate level) This home oasis boasts 3600 sq feet + 800 sq ft of expansive porches in front and back, most beautifully screened in with protected forest views in back, and sunset views in front - making the indoor-outdoor living space exceeding 4300 sq ft. aThe lot is also stunning and large and adds to the sanctuary experience - the back is completely fenced in with abundant and gorgeous space for adult relaxation or children playing, or an oasis for your pets, complete with private trail access! Should you desire a pool, there is ample space! aAnd, location, location, location! This haven is one of the closest homes to the gym, spa, pool, school, eateries, and wellness amenities of Serenbe - all a 2 minute walk out the front door! Come see this rare gem and opportunity in the heart of Serenbe, and consider it for your home!
Property Details for 11190 Serenbe Lane
- Subdivision ComplexSerenbe
- Architectural StyleBungalow/Cottage, Other
- ExteriorBalcony
- Num Of Parking Spaces2
- Parking FeaturesAssigned
- Property AttachedYes
LISTING UPDATED:
- StatusActive
- MLS #10513933
- Days on Site0
- Taxes$17,520 / year
- HOA Fees$1,637 / month
- MLS TypeResidential
- Year Built2018
- Lot Size0.13 Acres
- CountryFulton
LISTING UPDATED:
- StatusActive
- MLS #10513933
- Days on Site0
- Taxes$17,520 / year
- HOA Fees$1,637 / month
- MLS TypeResidential
- Year Built2018
- Lot Size0.13 Acres
- CountryFulton
Building Information for 11190 Serenbe Lane
- StoriesThree Or More
- Year Built2018
- Lot Size0.1300 Acres
Payment Calculator
Term
Interest
Home Price
Down Payment
The Payment Calculator is for illustrative purposes only. Read More
Property Information for 11190 Serenbe Lane
Summary
Location and General Information
- Community Features: Lake, Playground, Sidewalks, Stable(s), Street Lights, Near Shopping
- Directions: From Hartsfield-Jackson International Airport, take I-85 South then take Exit 56 onto Collinsworth Rd for 2 miles. Continue straight onto Church St then slight left onto Toombs St. After 400 ft turn right onto Hutchenson Ferry Rd. In 3 miles turn left onto Atlanta-Newnan Rd. In 1 mile turn right ont
- Coordinates: 33.515957,-84.739992
School Information
- Elementary School: Palmetto
- Middle School: Bear Creek
- High School: Creekside
Taxes and HOA Information
- Parcel Number: 08 140000464948
- Tax Year: 2024
- Association Fee Includes: Maintenance Grounds, Other, Trash
Virtual Tour
Parking
- Open Parking: No
Interior and Exterior Features
Interior Features
- Cooling: Central Air
- Heating: Central
- Appliances: Dishwasher, Dryer, Other, Refrigerator, Washer
- Basement: Bath Finished, Exterior Entry, Finished, Full, Interior Entry
- Fireplace Features: Living Room
- Flooring: Hardwood
- Interior Features: Double Vanity, Master On Main Level, Other, Walk-In Closet(s)
- Levels/Stories: Three Or More
- Window Features: Double Pane Windows
- Kitchen Features: Breakfast Area, Kitchen Island, Solid Surface Counters
- Foundation: Slab
- Main Bedrooms: 1
- Total Half Baths: 1
- Bathrooms Total Integer: 5
- Main Full Baths: 1
- Bathrooms Total Decimal: 4
Exterior Features
- Construction Materials: Wood Siding
- Fencing: Back Yard, Wood
- Patio And Porch Features: Screened
- Roof Type: Wood
- Security Features: Smoke Detector(s)
- Laundry Features: Other
- Pool Private: No
Property
Utilities
- Sewer: Septic Tank
- Utilities: Cable Available, Electricity Available, Natural Gas Available, Other, Sewer Available, Underground Utilities, Water Available
- Water Source: Public
- Electric: 220 Volts
Property and Assessments
- Home Warranty: Yes
- Property Condition: Resale
Green Features
- Green Energy Efficient: Appliances, Thermostat, Water Heater
Lot Information
- Above Grade Finished Area: 2160
- Common Walls: No Common Walls
- Lot Features: Other
Multi Family
- Number of Units To Be Built: Square Feet
Rental
Rent Information
- Land Lease: Yes
Public Records for 11190 Serenbe Lane
Tax Record
- 2024$17,520.00 ($1,460.00 / month)
Home Facts
- Beds4
- Baths4
- Total Finished SqFt3,560 SqFt
- Above Grade Finished2,160 SqFt
- Below Grade Finished1,400 SqFt
- StoriesThree Or More
- Lot Size0.1300 Acres
- StyleSingle Family Residence
- Year Built2018
- APN08 140000464948
- CountyFulton
- Fireplaces1


