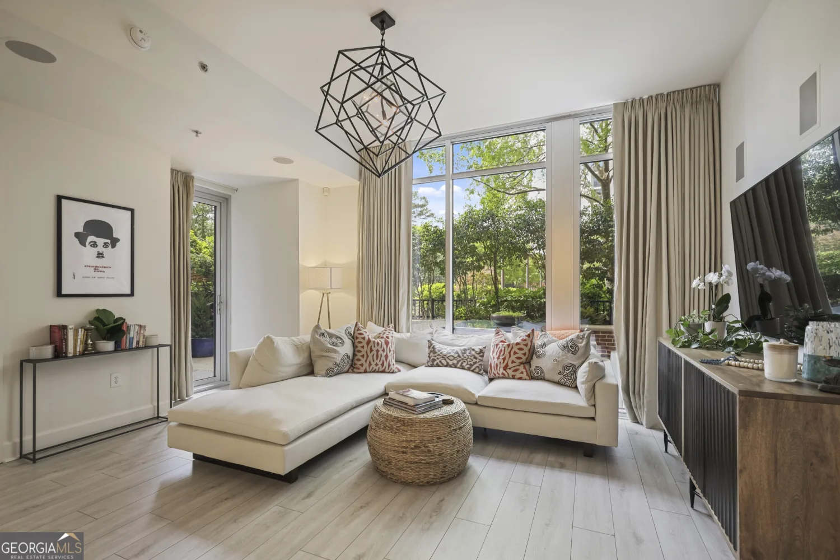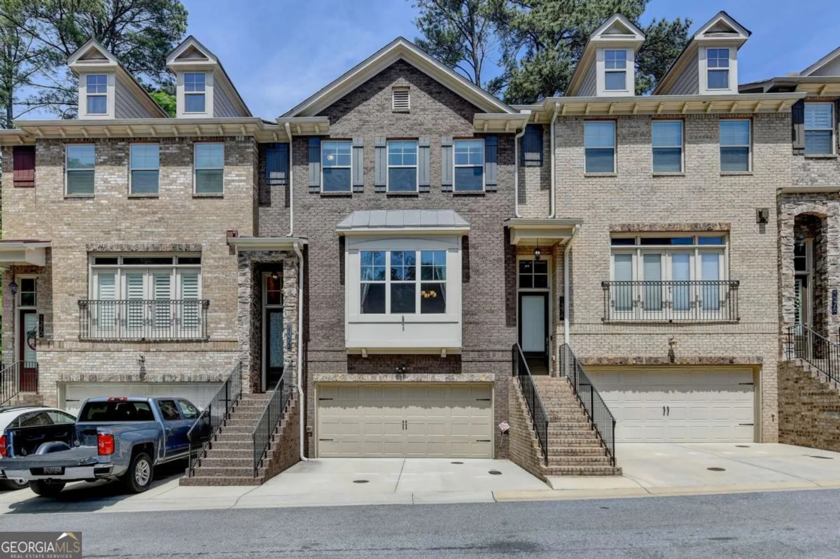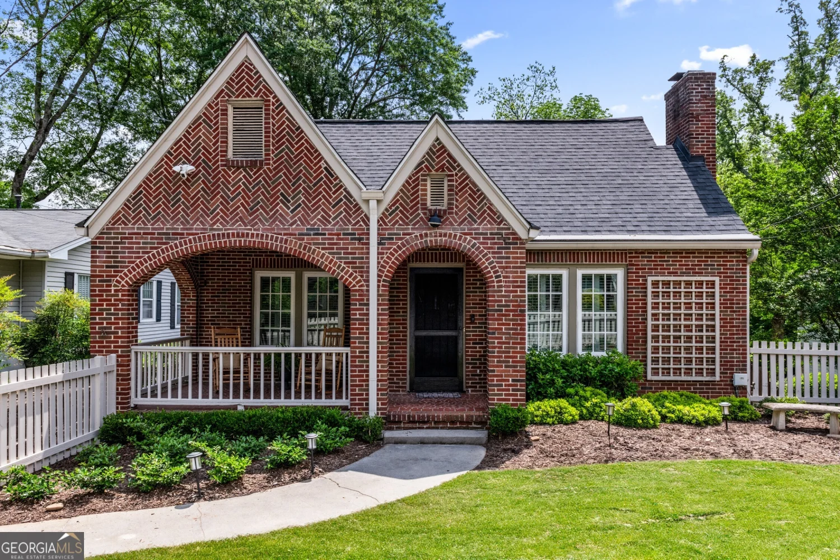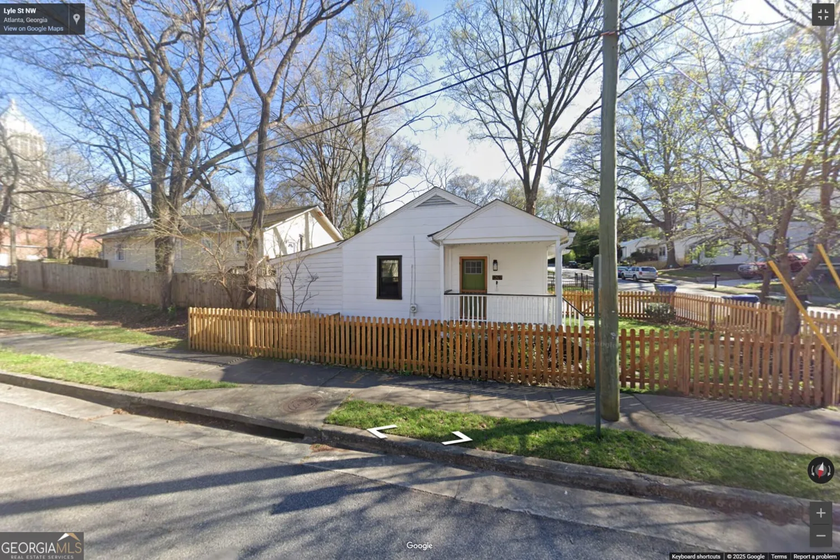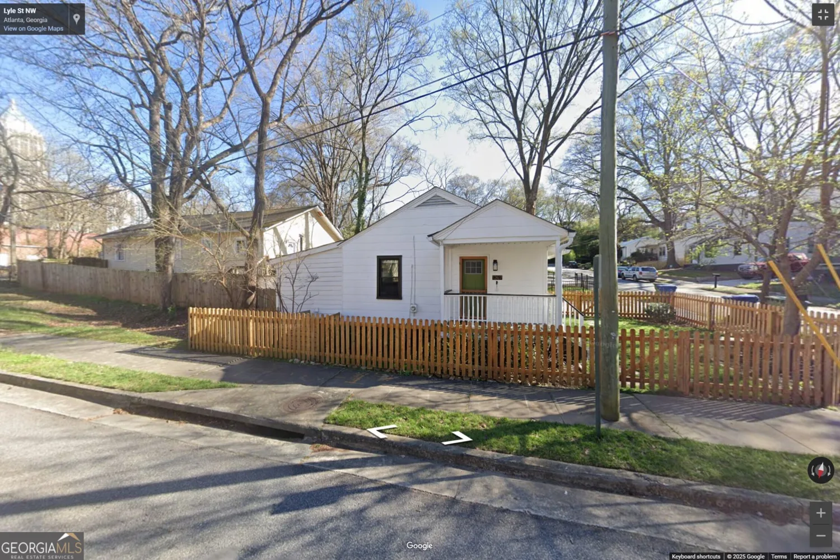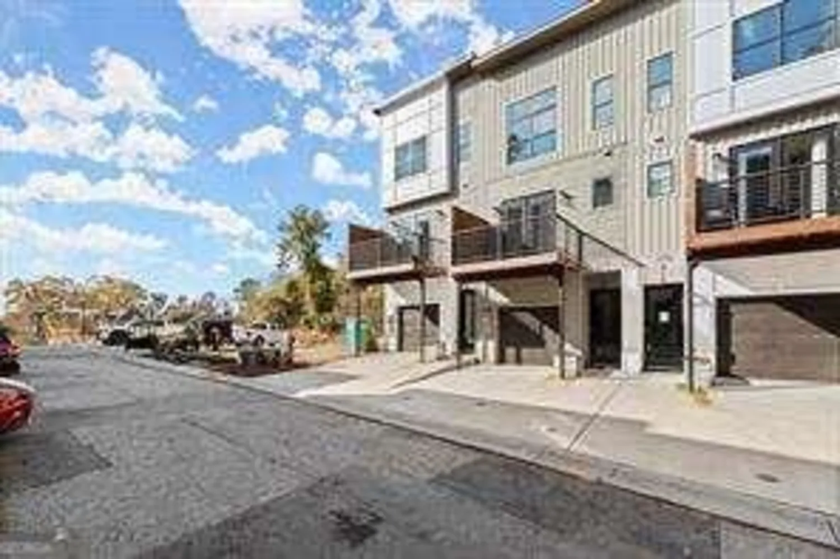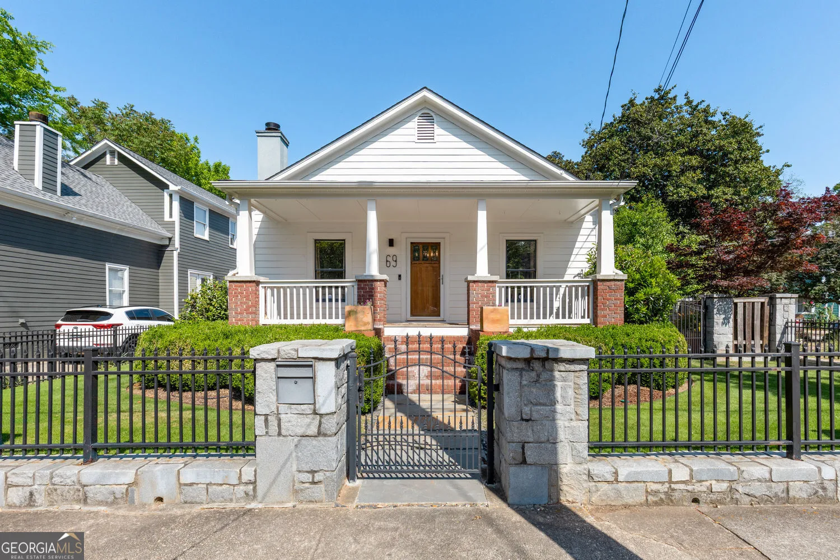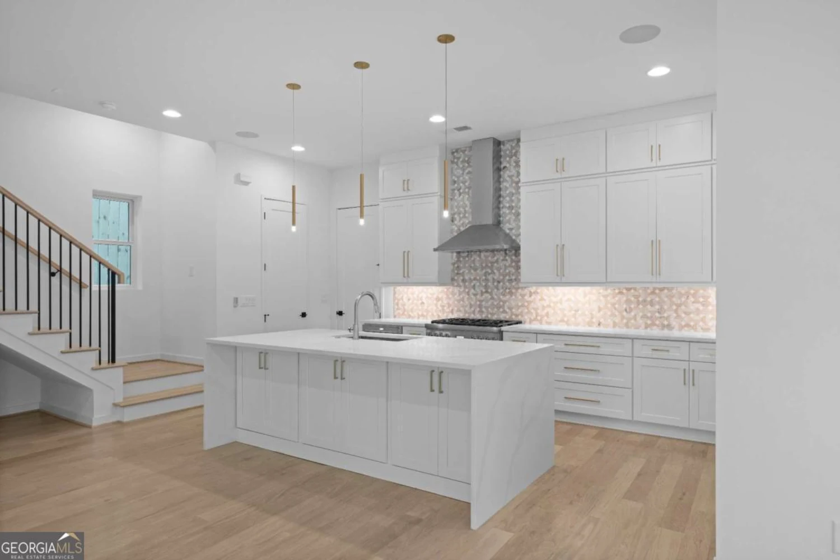2660 peachtree road 7fAtlanta, GA 30305
2660 peachtree road 7fAtlanta, GA 30305
Description
A wonderful opportunity to live in the first and finest high rise on Peachtree Road. Park Place has just completed a 15+million dollar renovation in April 2025. Come see all the new features including all new hallways, newly lined elevators, pool, outdoor garden, bbq area, and large dog walking park! Living on the seventh floor makes you feel you are in the trees with a wonderful view of Christ the King Cathedral and Peachtree Road. There are two large outdoor patios that are accessible by each room; Living room, den, kitchen, secondary bedroom as well as the master suite. The patios receive morning sun which is great for outdoor plants. 24/7 Concierge.
Property Details for 2660 Peachtree Road 7F
- Subdivision ComplexPark Place On Peachtree
- Architectural StyleContemporary, Traditional
- ExteriorBalcony
- Parking FeaturesAssigned, Basement, Garage, Guest
- Property AttachedYes
LISTING UPDATED:
- StatusActive
- MLS #10511462
- Days on Site14
- Taxes$10,000 / year
- HOA Fees$18,804 / month
- MLS TypeResidential
- Year Built1987
- CountryFulton
LISTING UPDATED:
- StatusActive
- MLS #10511462
- Days on Site14
- Taxes$10,000 / year
- HOA Fees$18,804 / month
- MLS TypeResidential
- Year Built1987
- CountryFulton
Building Information for 2660 Peachtree Road 7F
- StoriesOne
- Year Built1987
- Lot Size0.0000 Acres
Payment Calculator
Term
Interest
Home Price
Down Payment
The Payment Calculator is for illustrative purposes only. Read More
Property Information for 2660 Peachtree Road 7F
Summary
Location and General Information
- Community Features: Fitness Center, Gated, Guest Lodging, Pool, Street Lights, Near Public Transport, Walk To Schools, Near Shopping
- Directions: Please use GPS
- View: City
- Coordinates: 33.827467,-84.388169
School Information
- Elementary School: Rivers
- Middle School: Sutton
- High School: North Atlanta
Taxes and HOA Information
- Parcel Number: 17 011200141894
- Tax Year: 2024
- Association Fee Includes: Other
Virtual Tour
Parking
- Open Parking: No
Interior and Exterior Features
Interior Features
- Cooling: Central Air
- Heating: Central
- Appliances: Dishwasher, Disposal, Double Oven, Dryer, Electric Water Heater, Microwave, None, Refrigerator, Washer
- Basement: Concrete, None
- Flooring: Hardwood
- Interior Features: Bookcases, Double Vanity, High Ceilings, Tile Bath, Walk-In Closet(s)
- Levels/Stories: One
- Window Features: Double Pane Windows
- Kitchen Features: Breakfast Area, Breakfast Room, Pantry
- Main Bedrooms: 2
- Bathrooms Total Integer: 2
- Main Full Baths: 2
- Bathrooms Total Decimal: 2
Exterior Features
- Construction Materials: Concrete
- Pool Features: Heated, In Ground
- Roof Type: Other
- Security Features: Gated Community, Smoke Detector(s)
- Laundry Features: Other
- Pool Private: No
- Other Structures: Other
Property
Utilities
- Sewer: Public Sewer
- Utilities: Cable Available, High Speed Internet, Sewer Available, Sewer Connected
- Water Source: Private
- Electric: 220 Volts
Property and Assessments
- Home Warranty: Yes
- Property Condition: Resale
Green Features
Lot Information
- Above Grade Finished Area: 2403
- Common Walls: 2+ Common Walls
- Lot Features: Other
Multi Family
- # Of Units In Community: 7F
- Number of Units To Be Built: Square Feet
Rental
Rent Information
- Land Lease: Yes
Public Records for 2660 Peachtree Road 7F
Tax Record
- 2024$10,000.00 ($833.33 / month)
Home Facts
- Beds2
- Baths2
- Total Finished SqFt2,403 SqFt
- Above Grade Finished2,403 SqFt
- StoriesOne
- Lot Size0.0000 Acres
- StyleCondominium
- Year Built1987
- APN17 011200141894
- CountyFulton


