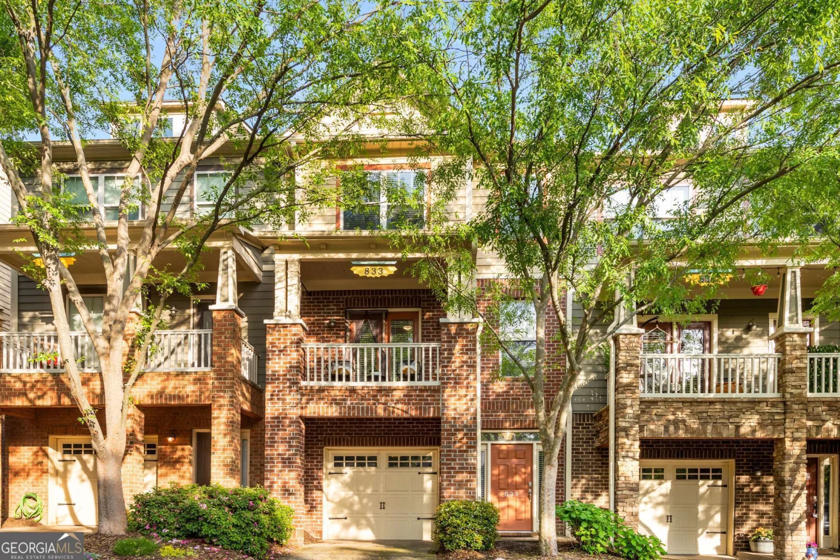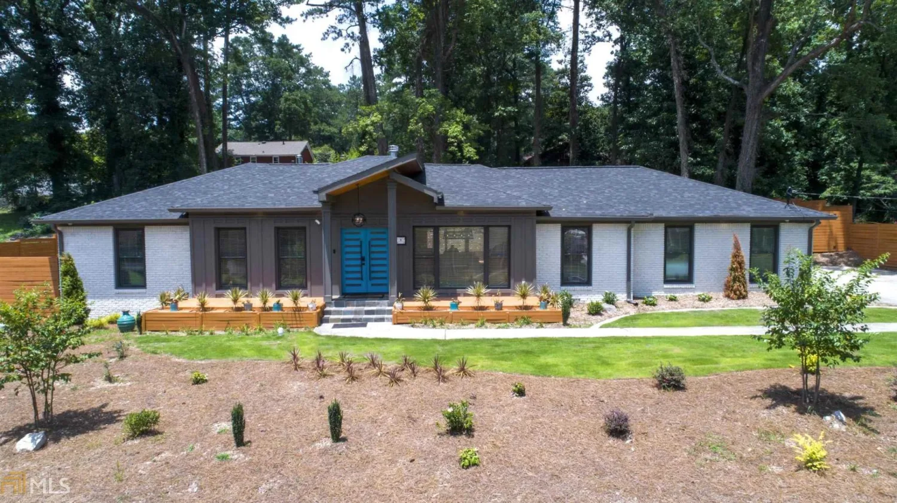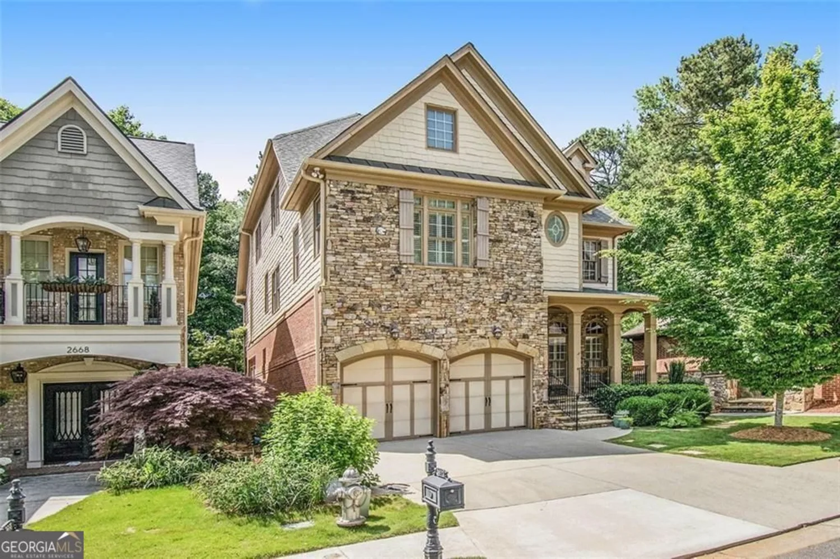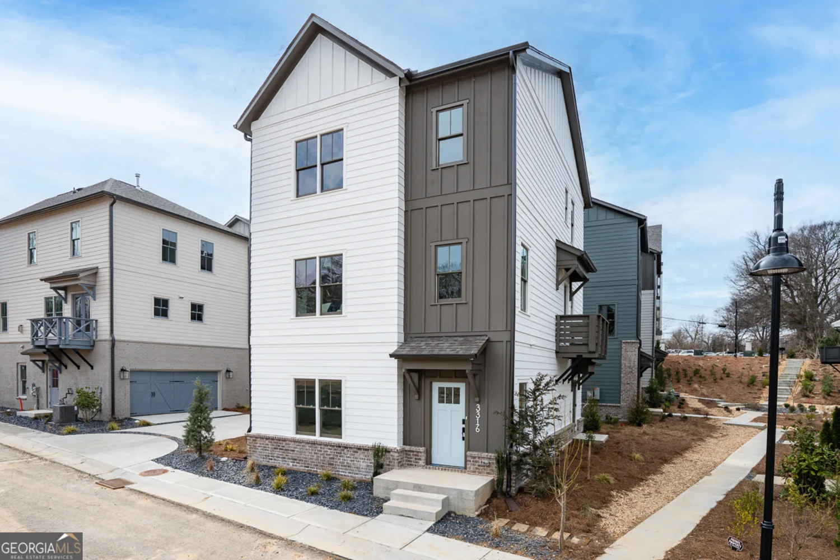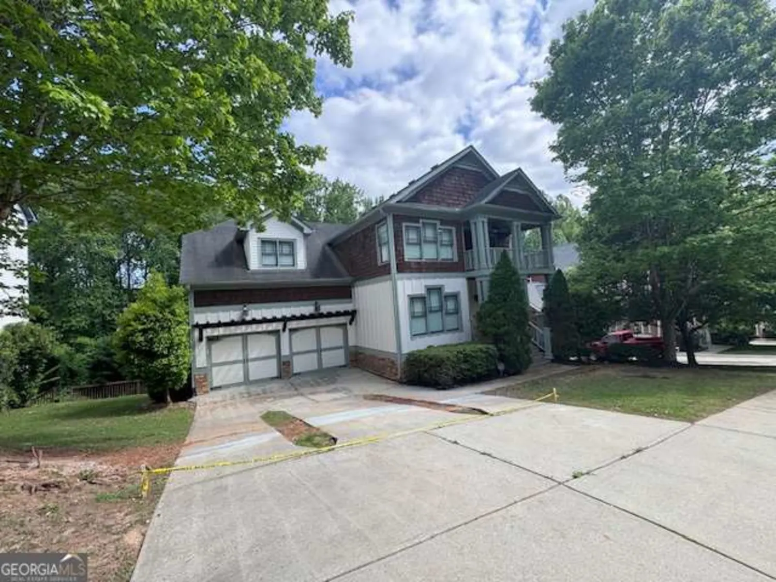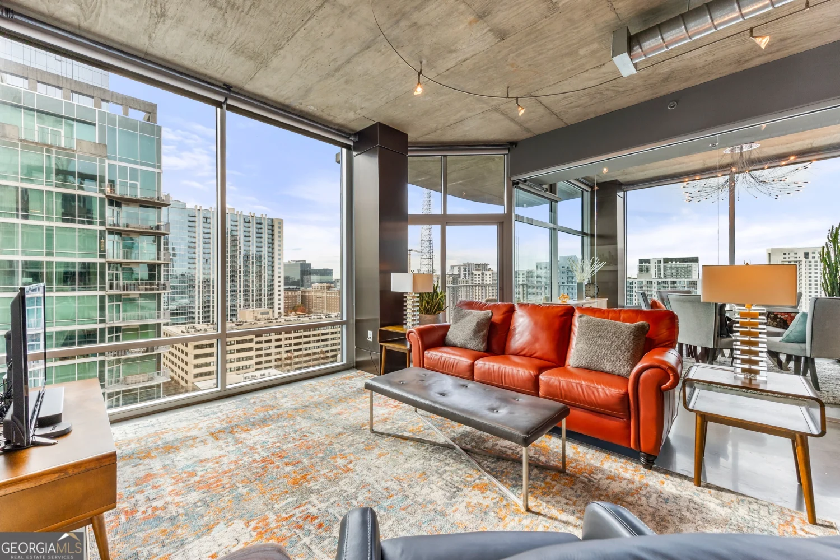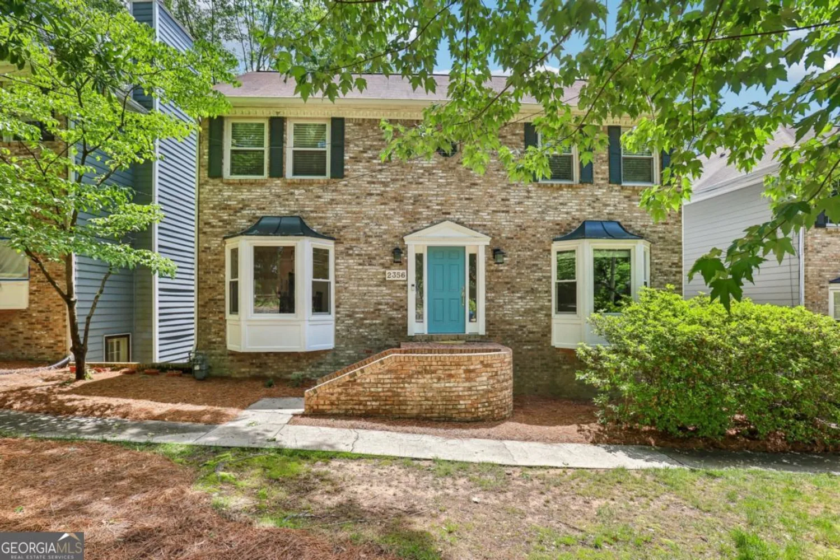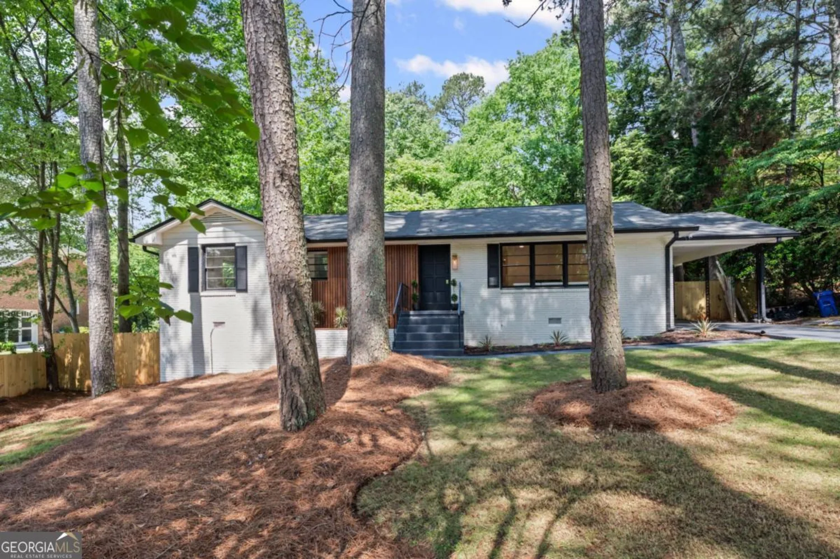1372 doublegate driveAtlanta, GA 30319
1372 doublegate driveAtlanta, GA 30319
Description
Brookhaven living awaits in this impressive three-story townhouse! Enjoy the best of both worlds with an urban-suburban feel and fantastic features throughout. The main level boasts an open floor plan, perfect for entertaining and everyday living. Prepare delicious meals in the beautiful kitchen, equipped with stylish stainless steel appliances. Venture downstairs to find a flexible bonus room or office space on the lower level, complete with a full bathroom. Upstairs, retreat to the spacious primary bedroom, featuring a luxurious primary bath with a large double shower Co your own private spa-like escape. Step outside to your own private back patio, an ideal spot for relaxing outdoors. This Brookhaven townhouse offers a wonderful combination of comfort, style, and location!
Property Details for 1372 Doublegate Drive
- Subdivision ComplexTownsend at Lenox Park
- Architectural StyleBrick Front
- Num Of Parking Spaces2
- Parking FeaturesGarage, Garage Door Opener
- Property AttachedYes
- Waterfront FeaturesNo Dock Or Boathouse
LISTING UPDATED:
- StatusActive
- MLS #10521670
- Days on Site0
- Taxes$6,321 / year
- HOA Fees$3,360 / month
- MLS TypeResidential
- Year Built2017
- Lot Size0.02 Acres
- CountryDeKalb
LISTING UPDATED:
- StatusActive
- MLS #10521670
- Days on Site0
- Taxes$6,321 / year
- HOA Fees$3,360 / month
- MLS TypeResidential
- Year Built2017
- Lot Size0.02 Acres
- CountryDeKalb
Building Information for 1372 Doublegate Drive
- StoriesThree Or More
- Year Built2017
- Lot Size0.0200 Acres
Payment Calculator
Term
Interest
Home Price
Down Payment
The Payment Calculator is for illustrative purposes only. Read More
Property Information for 1372 Doublegate Drive
Summary
Location and General Information
- Community Features: Gated, Pool, Street Lights, Near Public Transport, Walk To Schools, Near Shopping
- Directions: From 85N, exit N. Druid Hills Rd toward Brookhaven. Cross Buford Hwy. Fork Right to stay on N. Druid Hills. Turn Right onto Briarwood Rd. Turn Right onto Pine Cone Ln. Neighborhood entrance will be on your right. Gate on Coosawattee Drive is exit only.
- Coordinates: 33.846376,-84.332778
School Information
- Elementary School: Woodward
- Middle School: Sequoyah
- High School: Cross Keys
Taxes and HOA Information
- Parcel Number: 18 201 02 160
- Tax Year: 2024
- Association Fee Includes: Maintenance Grounds, Pest Control, Swimming
Virtual Tour
Parking
- Open Parking: No
Interior and Exterior Features
Interior Features
- Cooling: Ceiling Fan(s), Central Air
- Heating: Forced Air, Natural Gas, Zoned
- Appliances: Dishwasher, Disposal, Microwave, Refrigerator
- Basement: Bath Finished, Finished, Interior Entry, Partial
- Fireplace Features: Gas Log, Gas Starter
- Flooring: Carpet
- Interior Features: Bookcases, Double Vanity, Rear Stairs, Tray Ceiling(s), Walk-In Closet(s)
- Levels/Stories: Three Or More
- Window Features: Double Pane Windows, Window Treatments
- Kitchen Features: Breakfast Area, Kitchen Island, Pantry, Solid Surface Counters
- Foundation: Slab
- Total Half Baths: 1
- Bathrooms Total Integer: 4
- Bathrooms Total Decimal: 3
Exterior Features
- Construction Materials: Concrete
- Patio And Porch Features: Deck
- Roof Type: Composition
- Security Features: Carbon Monoxide Detector(s), Gated Community, Smoke Detector(s)
- Laundry Features: Laundry Closet, Upper Level
- Pool Private: No
Property
Utilities
- Sewer: Public Sewer
- Utilities: Cable Available, Electricity Available, High Speed Internet, Natural Gas Available, Phone Available, Sewer Available, Underground Utilities, Water Available
- Water Source: Public
Property and Assessments
- Home Warranty: Yes
- Property Condition: Resale
Green Features
Lot Information
- Common Walls: 2+ Common Walls, No One Above, No One Below
- Lot Features: Private
- Waterfront Footage: No Dock Or Boathouse
Multi Family
- Number of Units To Be Built: Square Feet
Rental
Rent Information
- Land Lease: Yes
Public Records for 1372 Doublegate Drive
Tax Record
- 2024$6,321.00 ($526.75 / month)
Home Facts
- Beds3
- Baths3
- StoriesThree Or More
- Lot Size0.0200 Acres
- StyleTownhouse
- Year Built2017
- APN18 201 02 160
- CountyDeKalb
- Fireplaces1


