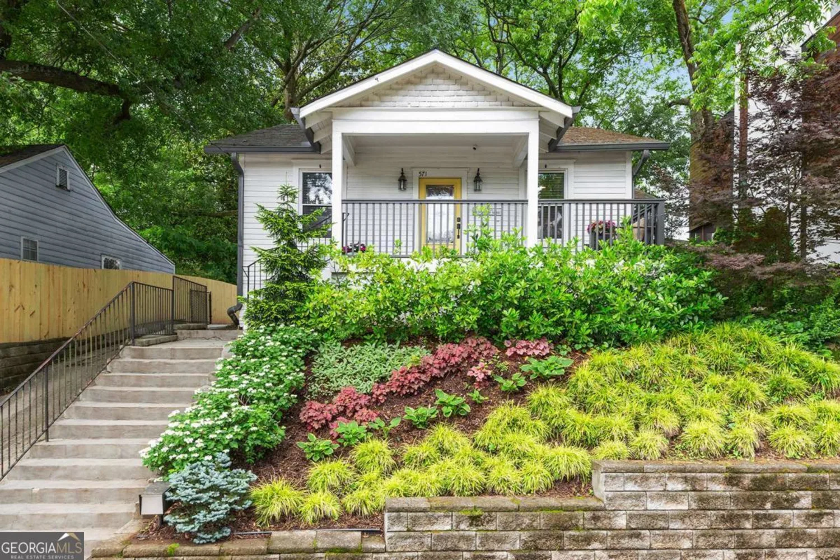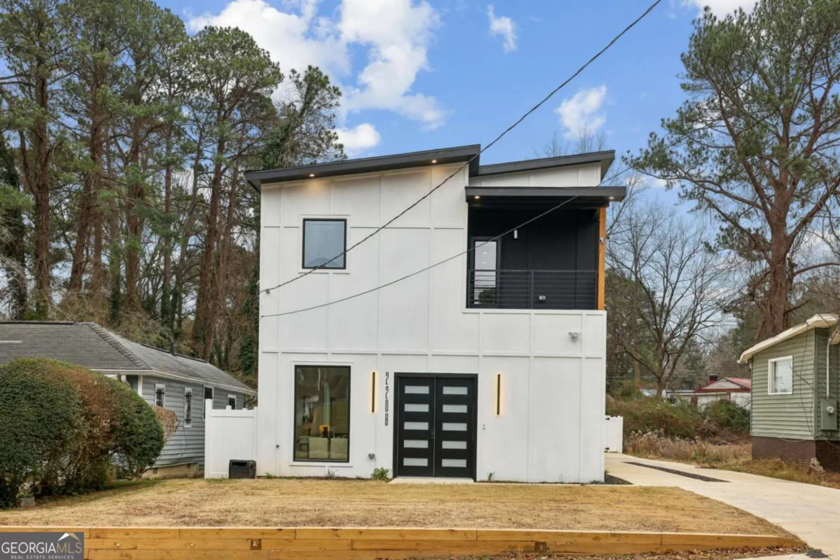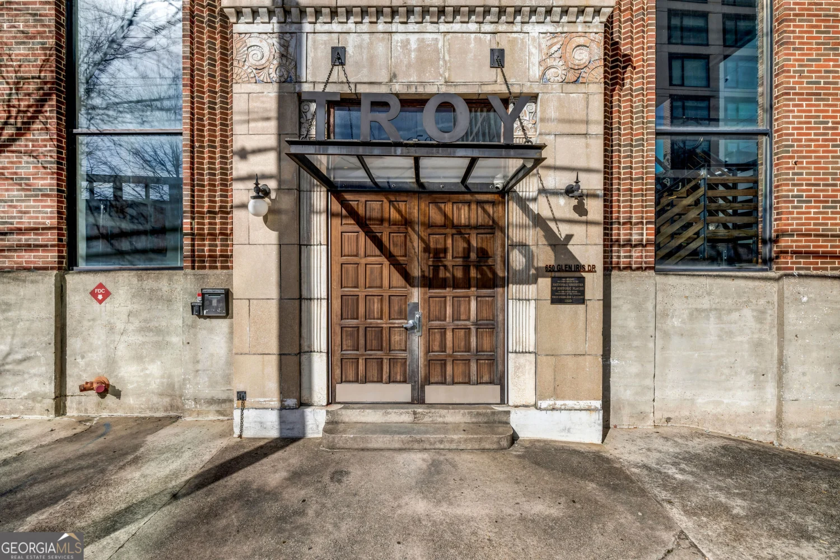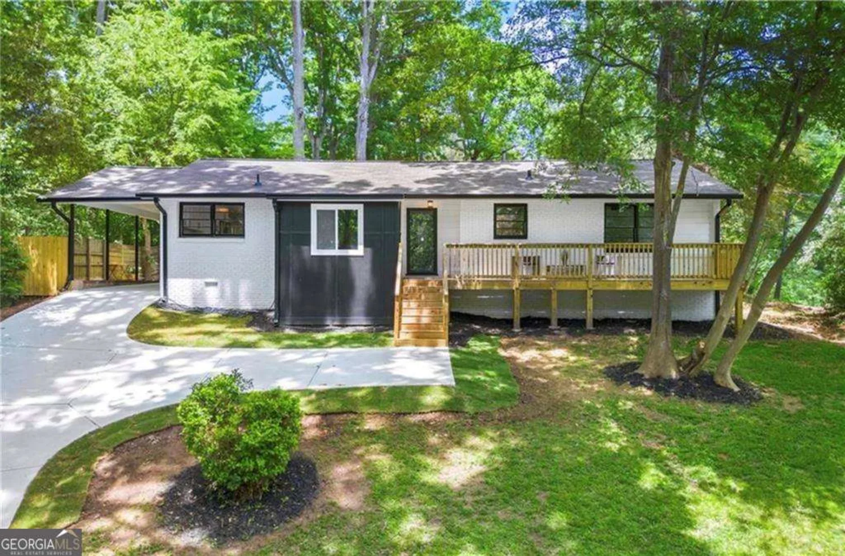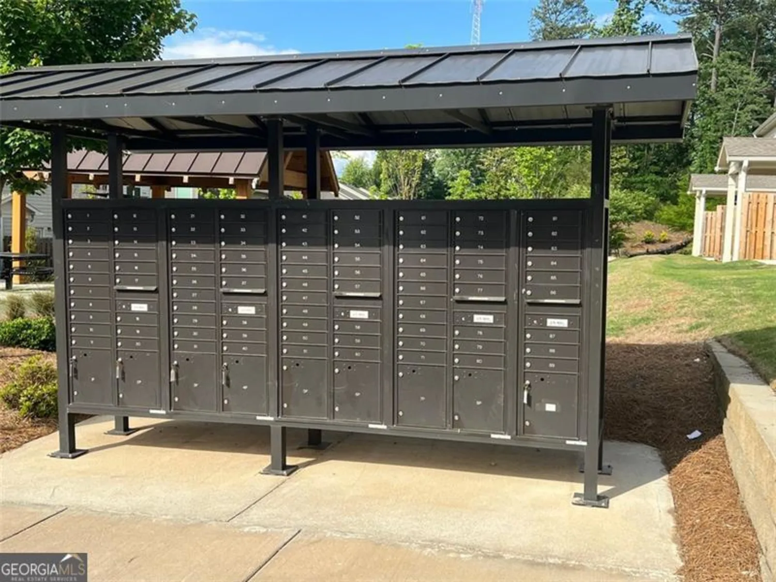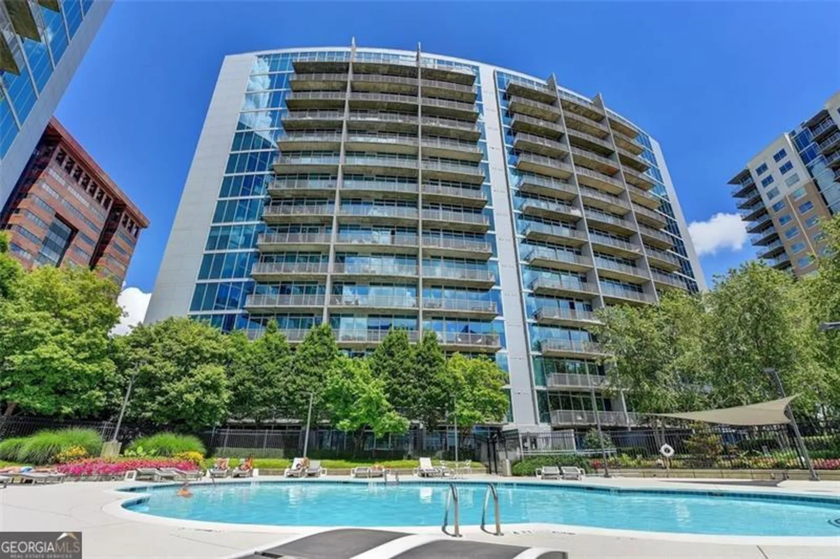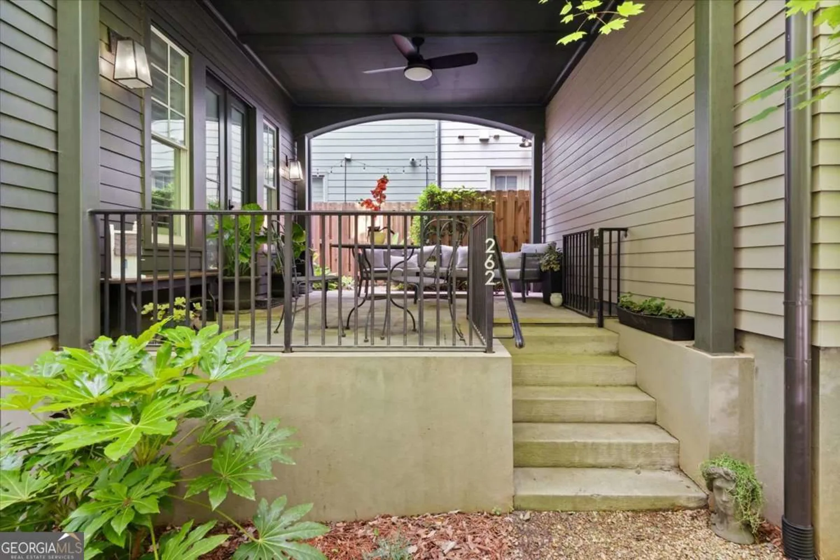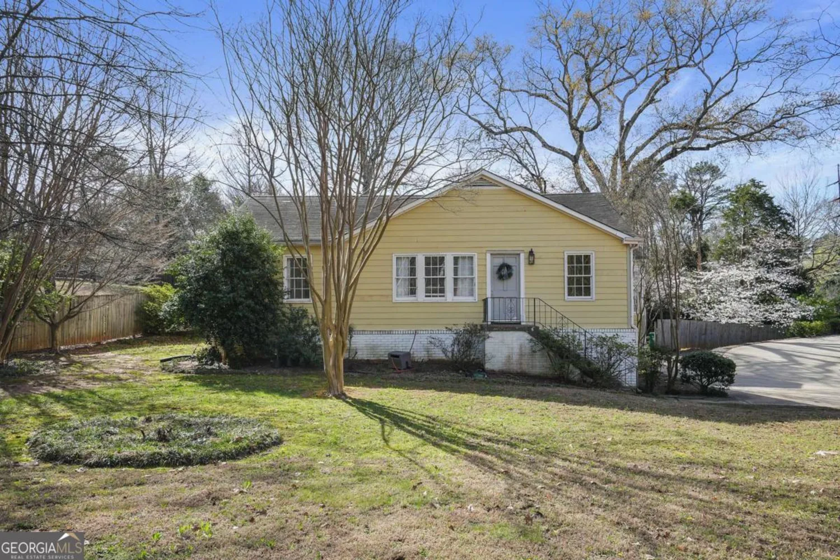3316 stillwood laneAtlanta, GA 30354
3316 stillwood laneAtlanta, GA 30354
Description
This Show-Stopping New Construction Home is Single and Seriously Available! Rocking out with a prime ITP location less than 2 miles from the corporate headquarters of Delta, Porsche, and Coca-Cola. Stunning upgrades include hardwood floors throughout, a fireplace, grilling balcony, and oversized 2-car garage, all woven into an artfully designed community offering homeowners resort-style amenities including a swimming pool with outdoor lounge, nature preserve for you and your four-legged friends, and sidewalks connecting to a vibrant Main Street District of hip restaurants, breweries, boutique shopping, and parks. Rockstar access to 1-75, I-85, and I-285 puts you minutes from other Atlanta hotspots including Summerhill, Midtown, and multiple movie studios. Limited Investor Opportunities Remain! 3 Designer Model Homes Now Open!
Property Details for 3316 Stillwood Lane
- Subdivision ComplexStillwood
- Architectural StyleCraftsman
- ExteriorBalcony
- Num Of Parking Spaces2
- Parking FeaturesAttached, Garage, Off Street, Over 1 Space per Unit
- Property AttachedYes
LISTING UPDATED:
- StatusActive
- MLS #10517790
- Days on Site6
- HOA Fees$2,400 / month
- MLS TypeResidential
- Year Built2025
- CountryFulton
LISTING UPDATED:
- StatusActive
- MLS #10517790
- Days on Site6
- HOA Fees$2,400 / month
- MLS TypeResidential
- Year Built2025
- CountryFulton
Building Information for 3316 Stillwood Lane
- StoriesThree Or More
- Year Built2025
- Lot Size0.0000 Acres
Payment Calculator
Term
Interest
Home Price
Down Payment
The Payment Calculator is for illustrative purposes only. Read More
Property Information for 3316 Stillwood Lane
Summary
Location and General Information
- Community Features: Pool, Sidewalks, Street Lights, Near Public Transport, Walk To Schools, Near Shopping
- Directions: Plug 3338 Springhaven Ave in your favorite GPS System.
- Coordinates: 33.663639,-84.41535
School Information
- Elementary School: Hapeville
- Middle School: Paul D West
- High School: Tri Cities
Taxes and HOA Information
- Parcel Number: 14 009800110043
- Tax Year: 2024
- Association Fee Includes: Maintenance Grounds, Reserve Fund, Swimming
Virtual Tour
Parking
- Open Parking: No
Interior and Exterior Features
Interior Features
- Cooling: Central Air, Zoned
- Heating: Central, Zoned
- Appliances: Dishwasher, Disposal, Microwave, Oven/Range (Combo)
- Basement: None
- Flooring: Hardwood
- Interior Features: Double Vanity, High Ceilings, Roommate Plan, Split Bedroom Plan, Walk-In Closet(s)
- Levels/Stories: Three Or More
- Window Features: Double Pane Windows
- Kitchen Features: Breakfast Bar, Kitchen Island, Pantry, Walk-in Pantry
- Foundation: Slab
- Total Half Baths: 1
- Bathrooms Total Integer: 4
- Bathrooms Total Decimal: 3
Exterior Features
- Construction Materials: Concrete, Stucco
- Patio And Porch Features: Porch
- Roof Type: Composition
- Security Features: Smoke Detector(s)
- Laundry Features: Laundry Closet, Upper Level
- Pool Private: No
Property
Utilities
- Sewer: Public Sewer
- Utilities: Cable Available, Electricity Available, High Speed Internet, Natural Gas Available, Sewer Connected, Water Available
- Water Source: Public
Property and Assessments
- Home Warranty: Yes
- Property Condition: New Construction
Green Features
- Green Energy Efficient: Insulation, Windows
Lot Information
- Above Grade Finished Area: 2025
- Common Walls: No Common Walls
- Lot Features: City Lot
Multi Family
- Number of Units To Be Built: Square Feet
Rental
Rent Information
- Land Lease: Yes
Public Records for 3316 Stillwood Lane
Tax Record
- 2024$0.00 ($0.00 / month)
Home Facts
- Beds4
- Baths3
- Total Finished SqFt2,025 SqFt
- Above Grade Finished2,025 SqFt
- StoriesThree Or More
- Lot Size0.0000 Acres
- StyleSingle Family Residence
- Year Built2025
- APN14 009800110043
- CountyFulton


