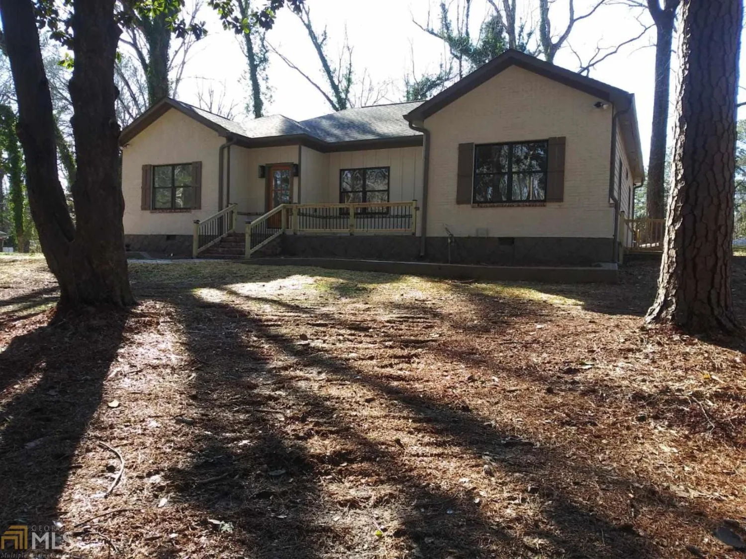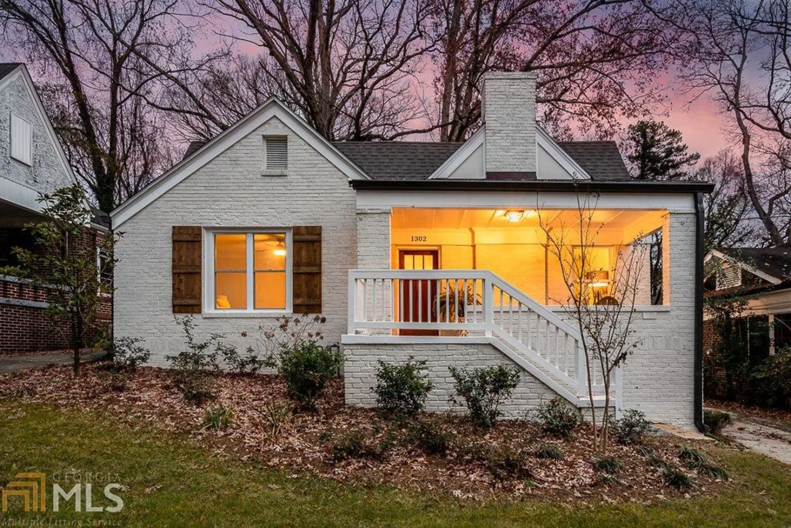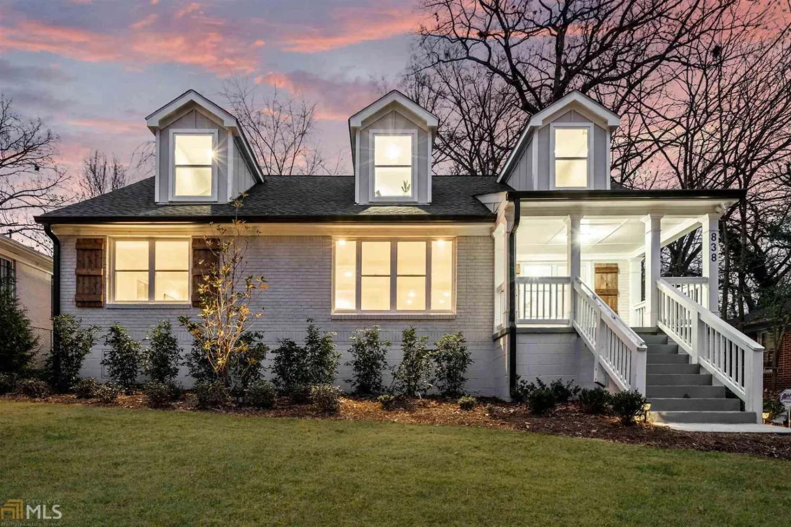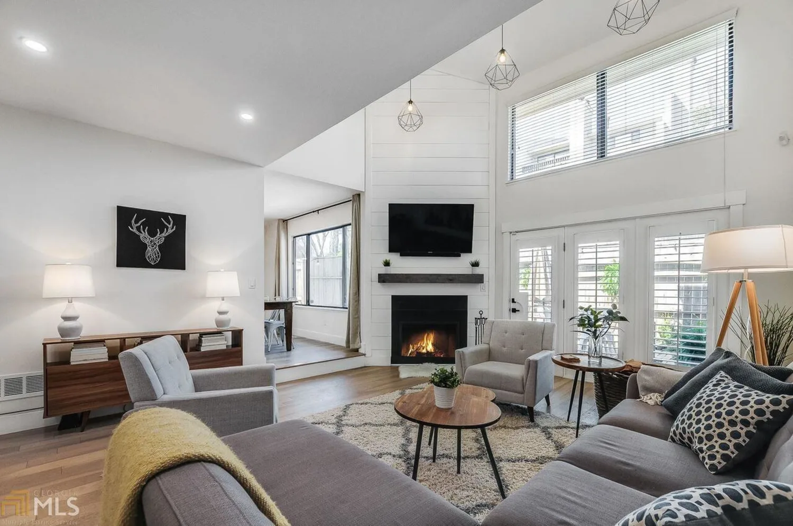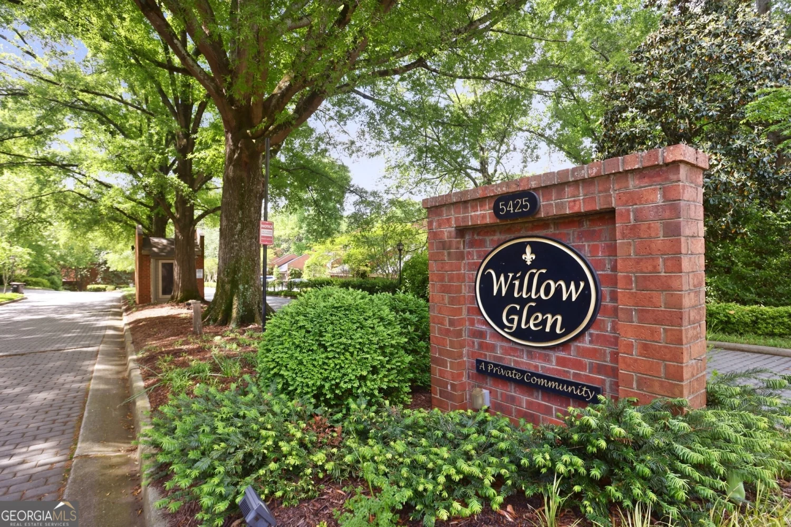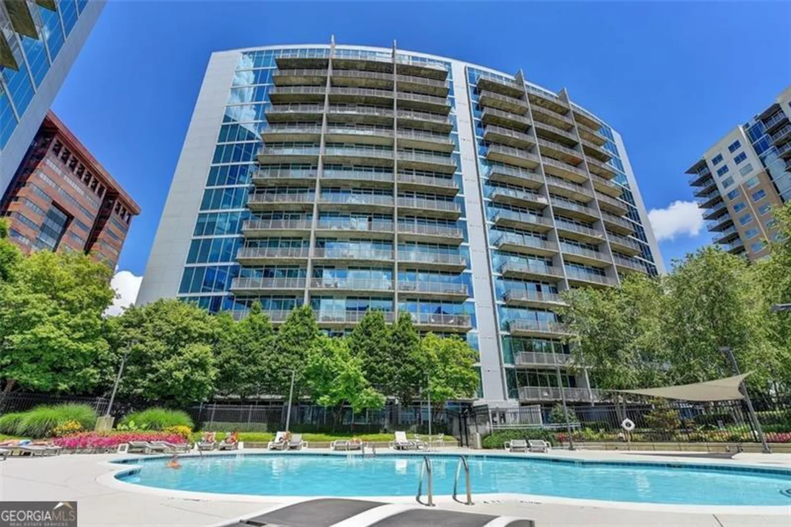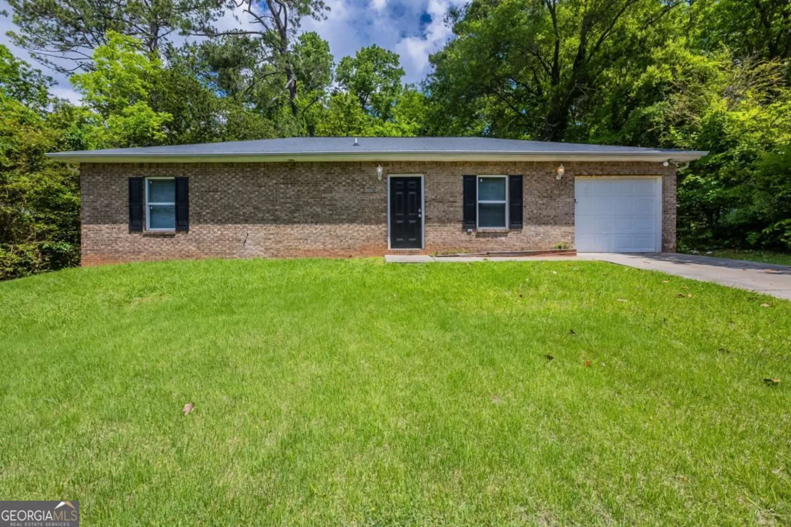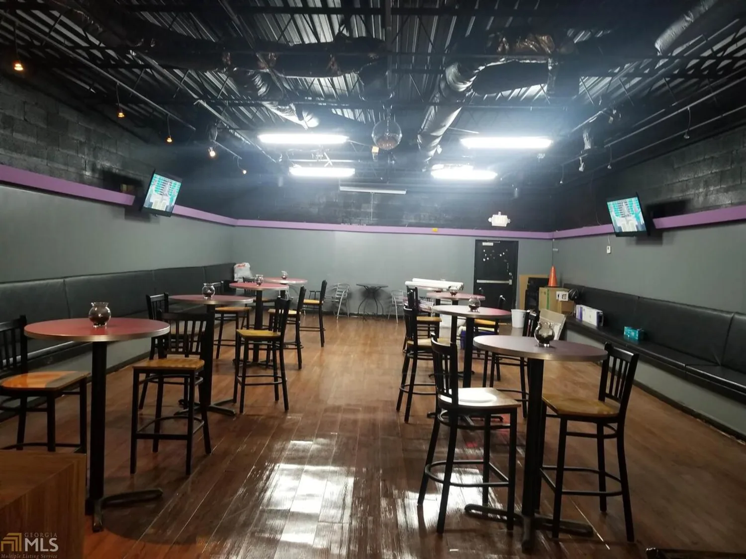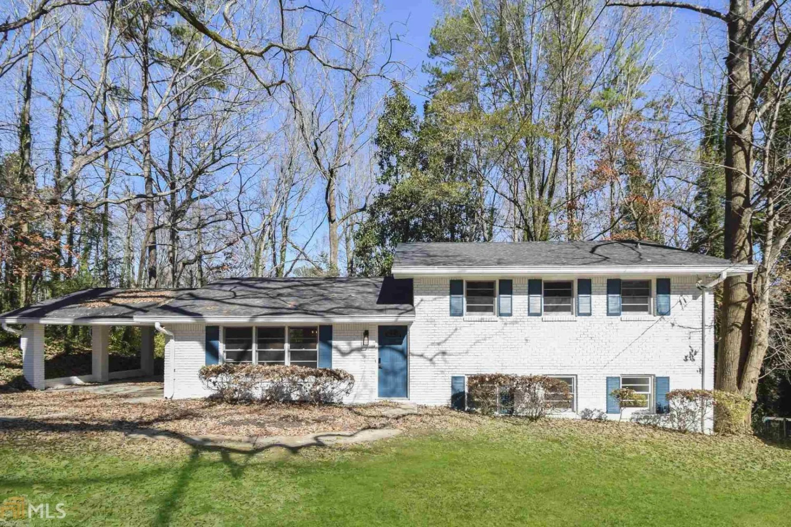1989 mount vernon roadAtlanta, GA 30338
1989 mount vernon roadAtlanta, GA 30338
Description
Charming Bungalow in the Heart of Dunwoody! This delightful bungalow offers warmth and character, featuring a spacious great room with a cozy fireplace. The kitchen boasts white cabinets and a breakfast area for casual dining. The updated bathrooms include a primary suite with a double vanity. Step outside to enjoy the pretty backyard, complete with a large deck and grassy areaCoideal for outdoor gatherings. Nestled in an unbeatable location, this home provides easy access to shopping, dining, parks, top-rated schools, and GA-400 & I-285.
Property Details for 1989 Mount Vernon Road
- Subdivision ComplexNone
- Architectural StyleBungalow/Cottage, Traditional
- Num Of Parking Spaces2
- Parking FeaturesAttached, Basement, Garage, Side/Rear Entrance
- Property AttachedYes
- Waterfront FeaturesNo Dock Or Boathouse
LISTING UPDATED:
- StatusPending
- MLS #10483743
- Days on Site40
- Taxes$4,758 / year
- MLS TypeResidential
- Year Built1950
- Lot Size0.58 Acres
- CountryDeKalb
LISTING UPDATED:
- StatusPending
- MLS #10483743
- Days on Site40
- Taxes$4,758 / year
- MLS TypeResidential
- Year Built1950
- Lot Size0.58 Acres
- CountryDeKalb
Building Information for 1989 Mount Vernon Road
- StoriesTwo
- Year Built1950
- Lot Size0.5800 Acres
Payment Calculator
Term
Interest
Home Price
Down Payment
The Payment Calculator is for illustrative purposes only. Read More
Property Information for 1989 Mount Vernon Road
Summary
Location and General Information
- Community Features: Street Lights, Near Public Transport, Walk To Schools, Near Shopping
- Directions: Intersection of Mount Vernon Rd and Vermack Road.
- Coordinates: 33.95001,-84.319129
School Information
- Elementary School: Vanderlyn
- Middle School: Peachtree
- High School: Dunwoody
Taxes and HOA Information
- Parcel Number: 18 368 10 009
- Tax Year: 2024
- Association Fee Includes: None
- Tax Lot: 2
Virtual Tour
Parking
- Open Parking: No
Interior and Exterior Features
Interior Features
- Cooling: Ceiling Fan(s), Central Air, Electric
- Heating: Forced Air, Natural Gas
- Appliances: Dishwasher, Disposal, Gas Water Heater, Oven/Range (Combo), Refrigerator
- Basement: Daylight, Exterior Entry, Finished, Interior Entry, Partial
- Fireplace Features: Family Room, Gas Starter
- Flooring: Hardwood, Tile
- Interior Features: Double Vanity
- Levels/Stories: Two
- Kitchen Features: Breakfast Area, Breakfast Room
- Main Bedrooms: 3
- Total Half Baths: 1
- Bathrooms Total Integer: 3
- Main Full Baths: 2
- Bathrooms Total Decimal: 2
Exterior Features
- Construction Materials: Other, Wood Siding
- Patio And Porch Features: Deck
- Roof Type: Composition
- Security Features: Smoke Detector(s)
- Laundry Features: Other
- Pool Private: No
Property
Utilities
- Sewer: Public Sewer
- Utilities: Cable Available, Electricity Available, High Speed Internet, Natural Gas Available, Phone Available, Water Available
- Water Source: Public
- Electric: 220 Volts
Property and Assessments
- Home Warranty: Yes
- Property Condition: Resale
Green Features
Lot Information
- Above Grade Finished Area: 2190
- Common Walls: No Common Walls
- Lot Features: Corner Lot, Private
- Waterfront Footage: No Dock Or Boathouse
Multi Family
- Number of Units To Be Built: Square Feet
Rental
Rent Information
- Land Lease: Yes
- Occupant Types: Vacant
Public Records for 1989 Mount Vernon Road
Tax Record
- 2024$4,758.00 ($396.50 / month)
Home Facts
- Beds3
- Baths2
- Total Finished SqFt2,190 SqFt
- Above Grade Finished2,190 SqFt
- StoriesTwo
- Lot Size0.5800 Acres
- StyleSingle Family Residence
- Year Built1950
- APN18 368 10 009
- CountyDeKalb
- Fireplaces1


