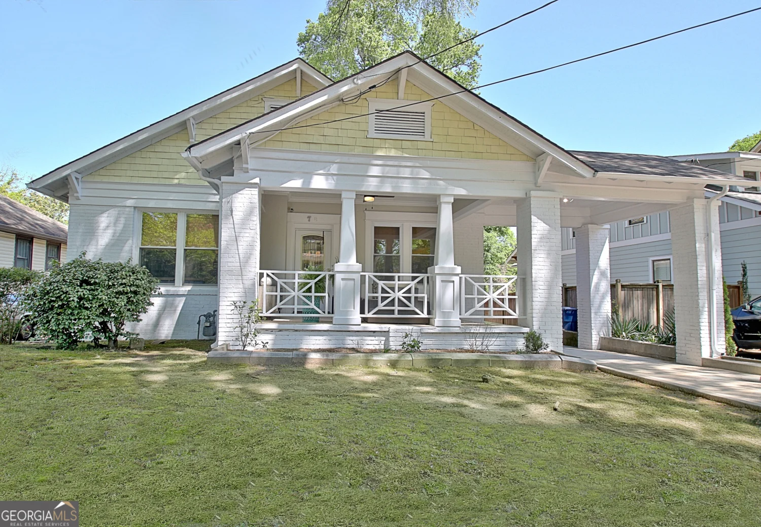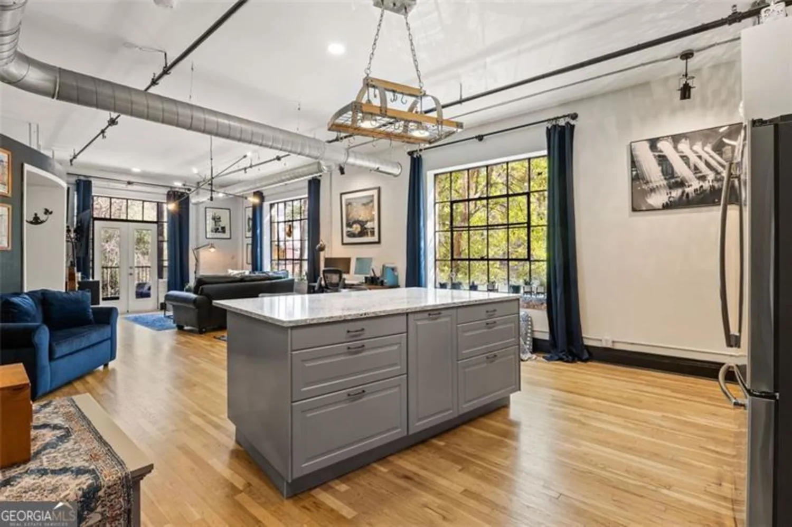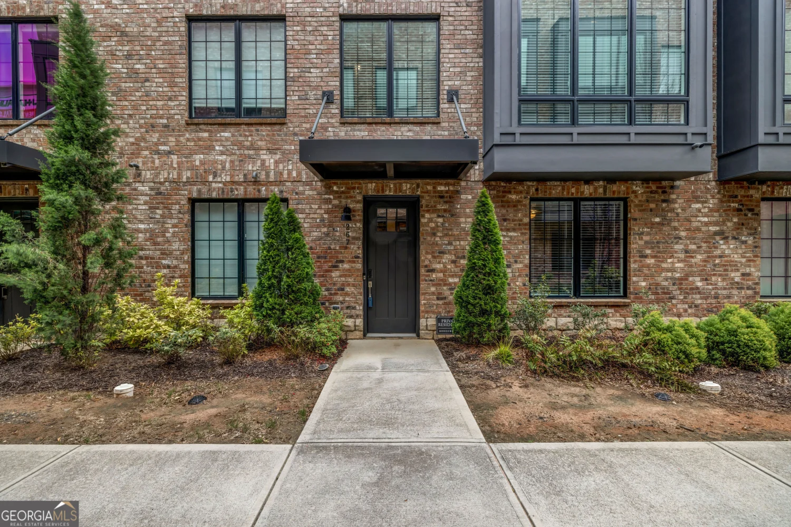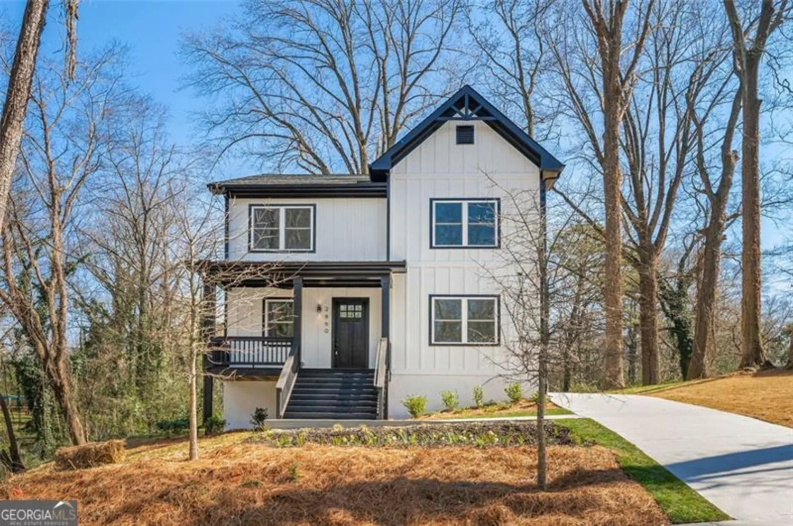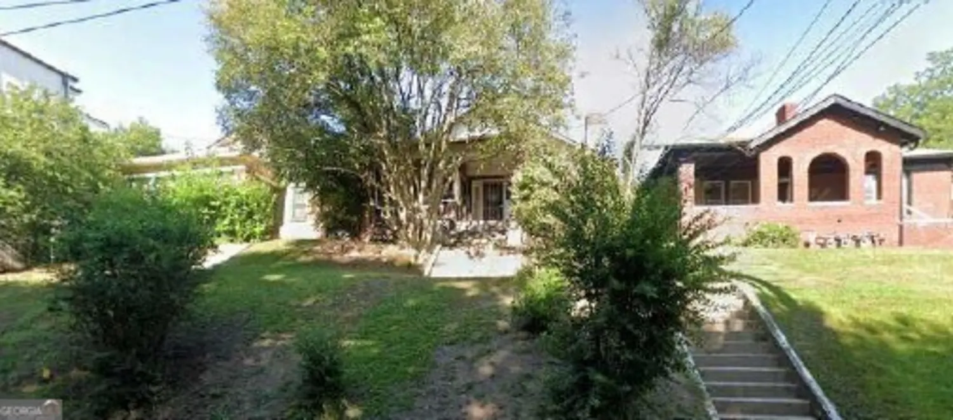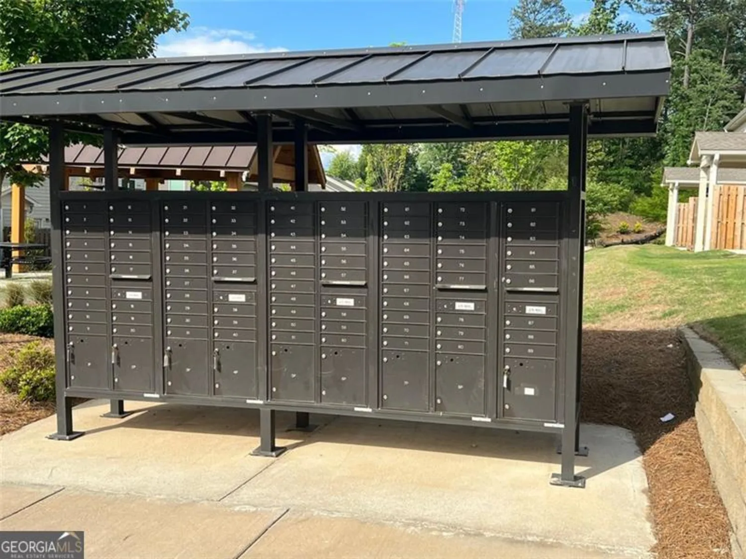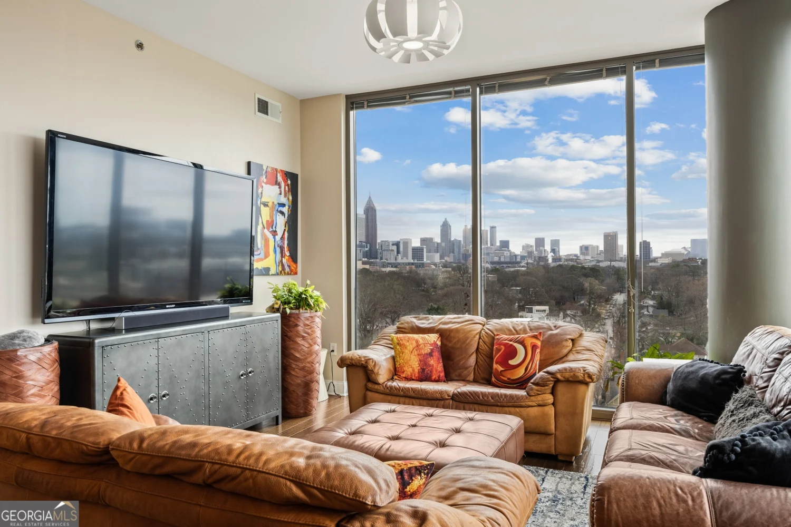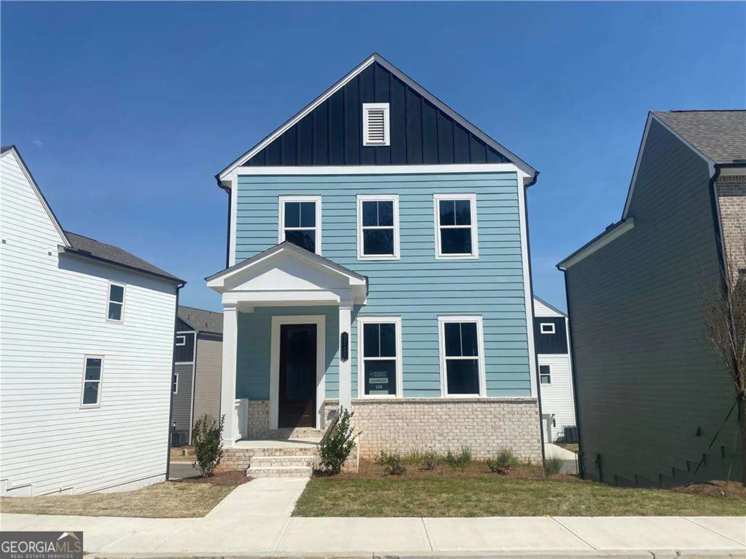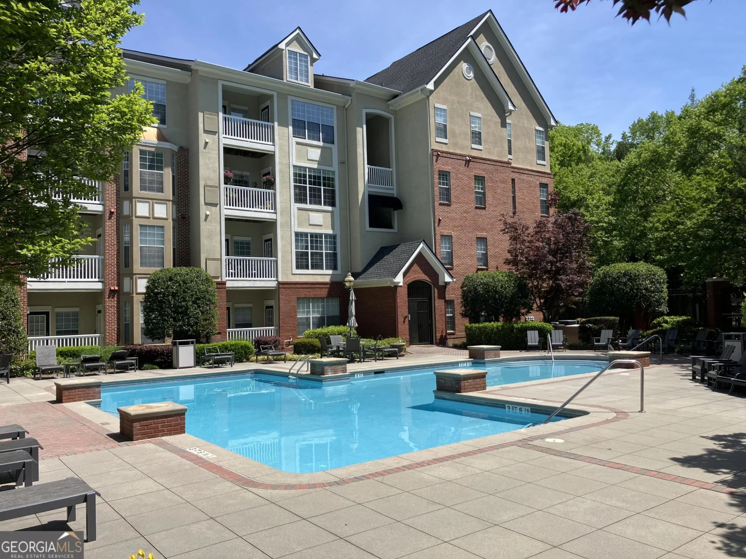49 willow glenAtlanta, GA 30342
49 willow glenAtlanta, GA 30342
Description
Discover the potential of this spacious townhome tucked away in private Willow Glen, ideally located just north of Buckhead and inside the Perimeter. As one of the larger floorplans in the community, it offers extra space for entertaining and living. 4 bedrooms (with the potential for 5), 4 full bathrooms, and a large, versatile basement with a full bath, large walk-in closet, and covered porch offer ample space for guests, a home office, gym, or additional living quarters-perfect for a variety of lifestyles. New carpet and fresh paint throughout make it move-in ready. Willow Glen offers swim/tennis and a clubhouse with easy access to 400 & 285 and so close to many shops, restaurants and High Point Elementary.
Property Details for 49 Willow Glen
- Subdivision ComplexWillow Glen
- Architectural StyleBrick 4 Side
- Parking FeaturesNone
- Property AttachedNo
LISTING UPDATED:
- StatusActive
- MLS #10522248
- Days on Site0
- Taxes$4,714 / year
- MLS TypeResidential
- Year Built1973
- Lot Size0.08 Acres
- CountryFulton
LISTING UPDATED:
- StatusActive
- MLS #10522248
- Days on Site0
- Taxes$4,714 / year
- MLS TypeResidential
- Year Built1973
- Lot Size0.08 Acres
- CountryFulton
Building Information for 49 Willow Glen
- StoriesThree Or More
- Year Built1973
- Lot Size0.0760 Acres
Payment Calculator
Term
Interest
Home Price
Down Payment
The Payment Calculator is for illustrative purposes only. Read More
Property Information for 49 Willow Glen
Summary
Location and General Information
- Community Features: Clubhouse, Pool, Tennis Court(s), Walk To Schools, Near Shopping
- Directions: GPS
- View: City
- Coordinates: 33.8996769,-84.375744
School Information
- Elementary School: High Point
- Middle School: Ridgeview
- High School: Riverwood
Taxes and HOA Information
- Parcel Number: 17 006800070105
- Tax Year: 2024
- Association Fee Includes: Other
Virtual Tour
Parking
- Open Parking: No
Interior and Exterior Features
Interior Features
- Cooling: Ceiling Fan(s), Central Air
- Heating: Natural Gas
- Appliances: Dishwasher, Refrigerator
- Basement: Bath Finished, Daylight, Exterior Entry, Finished, Full
- Fireplace Features: Family Room, Other
- Flooring: Carpet, Hardwood
- Interior Features: Double Vanity, Walk-In Closet(s)
- Levels/Stories: Three Or More
- Kitchen Features: Breakfast Area, Pantry, Solid Surface Counters
- Foundation: Slab
- Bathrooms Total Integer: 4
- Main Full Baths: 1
- Bathrooms Total Decimal: 4
Exterior Features
- Construction Materials: Other
- Roof Type: Composition
- Laundry Features: Other
- Pool Private: No
Property
Utilities
- Sewer: Public Sewer
- Utilities: Cable Available, Electricity Available, High Speed Internet, Phone Available, Sewer Connected, Water Available
- Water Source: Public
Property and Assessments
- Home Warranty: Yes
- Property Condition: Resale
Green Features
Lot Information
- Common Walls: No One Above, No One Below
- Lot Features: Other
Multi Family
- Number of Units To Be Built: Square Feet
Rental
Rent Information
- Land Lease: Yes
Public Records for 49 Willow Glen
Tax Record
- 2024$4,714.00 ($392.83 / month)
Home Facts
- Beds4
- Baths4
- StoriesThree Or More
- Lot Size0.0760 Acres
- StyleTownhouse
- Year Built1973
- APN17 006800070105
- CountyFulton


