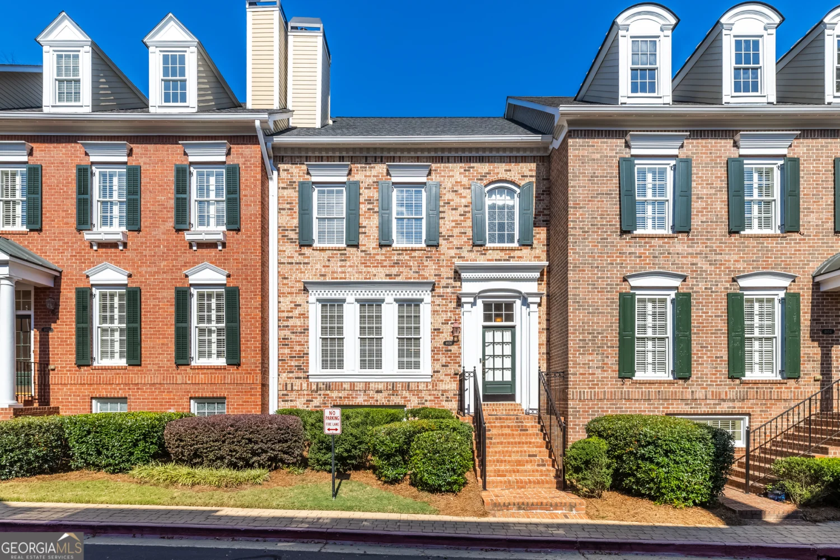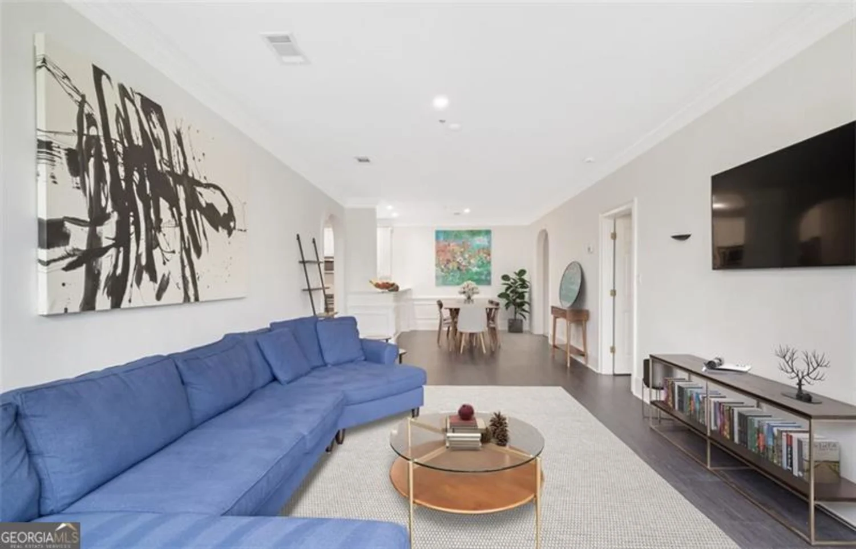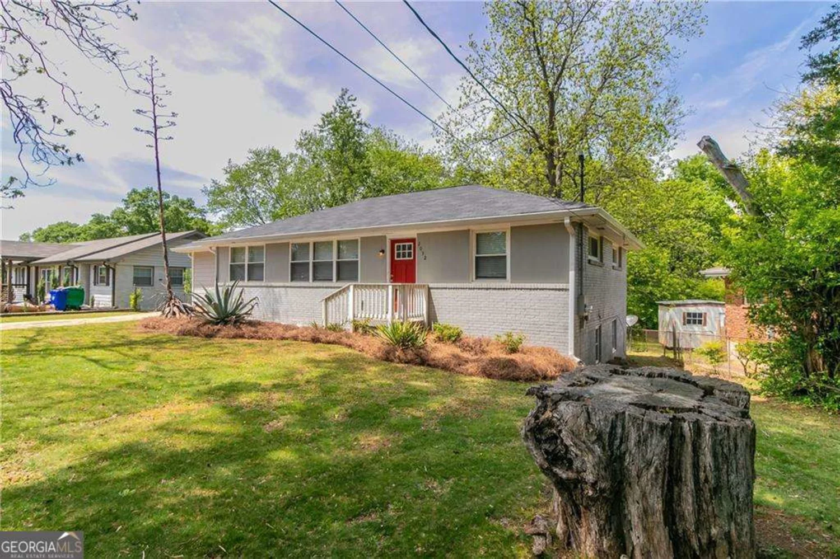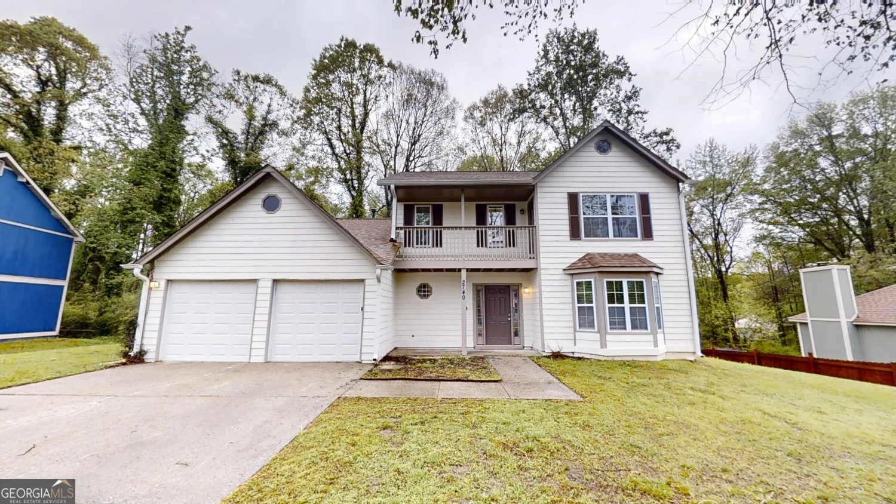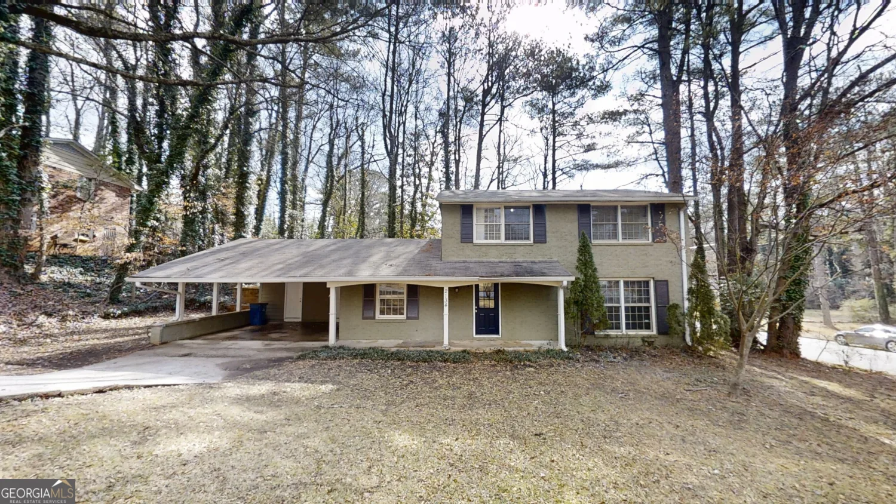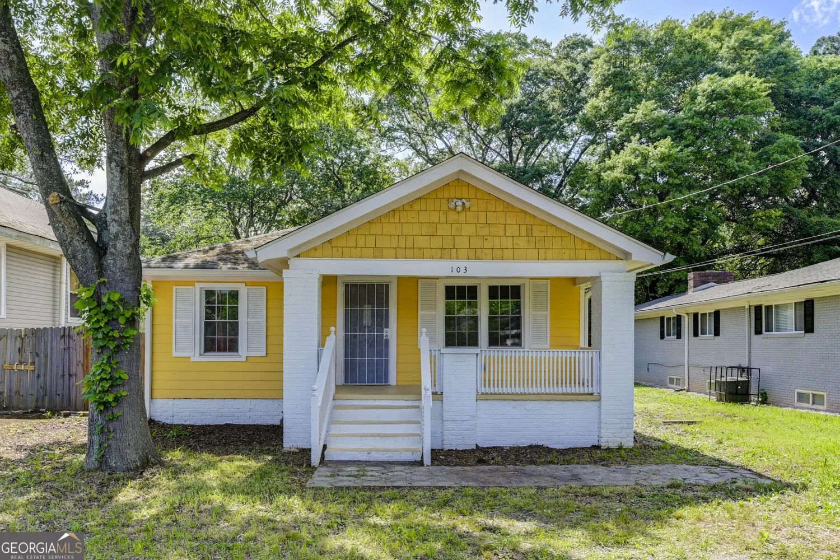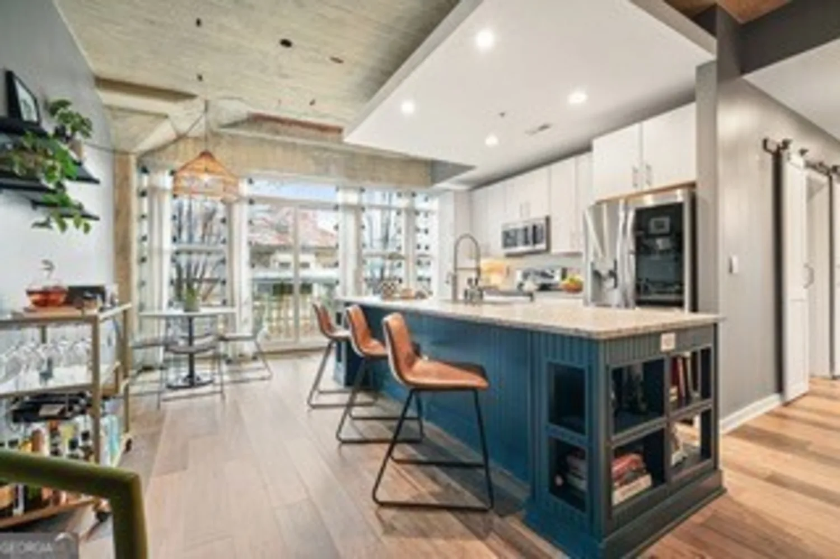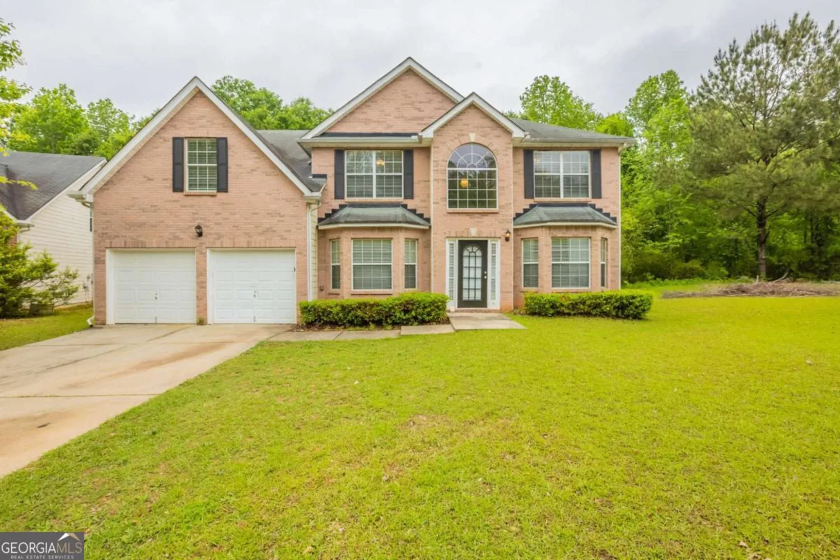1035 peyton roadAtlanta, GA 30311
1035 peyton roadAtlanta, GA 30311
Description
OPEN HOUSE THIS SUNDAY 2-4 PM Anticipating NEW CONSTRUCTION in Southwest Atlanta? This property is just minutes from the Beltline; located amongst Peyton Road's historic neighborhoods. This 3 bedroom 3 full bath ranch features 2 master suites, gorgeous red oak hardwood floors, stacked stone fireplace, gourmet kitchen with granite counter tops, tumbled subway tiles stainless steel and Samsung appliances! Bathroom features include: designer bathrooms with soaker tubs, flair tiles, and marble vanities to compliment your daily routine. Your master dream bathroom includes garden tub and oversized shower with bench. Your bedrooms are large in size with walk-in closets! This ranch has great storage in partial basement and a large detached garage with automatic door openers. Perfect for your outdoor amenities and entertainment; this ranch sits on a huge lot, has an extended patio with custom railings and BEAUTIFUL masonry! With an open floor plan and decorative touches throughout, SHOW and SELL this PEYTON PRIZE TODAY!
Property Details for 1035 Peyton Road
- Subdivision ComplexNone
- Architectural StyleBrick 4 Side, Contemporary, Craftsman, Ranch
- Parking FeaturesGarage Door Opener, Detached, Garage, Guest
- Property AttachedNo
LISTING UPDATED:
- StatusClosed
- MLS #8718183
- Days on Site62
- Taxes$1,738 / year
- MLS TypeResidential
- Year Built2020
- CountryFulton
LISTING UPDATED:
- StatusClosed
- MLS #8718183
- Days on Site62
- Taxes$1,738 / year
- MLS TypeResidential
- Year Built2020
- CountryFulton
Building Information for 1035 Peyton Road
- StoriesOne
- Year Built2020
- Lot Size0.0000 Acres
Payment Calculator
Term
Interest
Home Price
Down Payment
The Payment Calculator is for illustrative purposes only. Read More
Property Information for 1035 Peyton Road
Summary
Location and General Information
- Community Features: Street Lights, Near Public Transport, Walk To Schools
- Directions: 285 To Cascade Road Exit. Pass Kroger shopping plaza. Turn left on Cross over Benjamin E Mays to Peyton Road. 2nd home on the left.
- Coordinates: 33.728703,-84.476201
School Information
- Elementary School: West Manor
- Middle School: Young
- High School: Mays
Taxes and HOA Information
- Parcel Number: 14 020200010261
- Tax Year: 2018
- Association Fee Includes: None
Virtual Tour
Parking
- Open Parking: No
Interior and Exterior Features
Interior Features
- Cooling: Electric, Ceiling Fan(s), Central Air
- Heating: Electric, Central
- Appliances: Electric Water Heater, Dishwasher, Double Oven, Disposal, Ice Maker, Oven/Range (Combo), Refrigerator
- Basement: Concrete, Dirt Floor, Exterior Entry, Partial
- Fireplace Features: Family Room, Factory Built
- Flooring: Hardwood, Tile
- Interior Features: High Ceilings, Double Vanity, Soaking Tub, Separate Shower, Tile Bath, Walk-In Closet(s), Master On Main Level, Split Bedroom Plan
- Levels/Stories: One
- Window Features: Storm Window(s)
- Kitchen Features: Breakfast Room, Solid Surface Counters
- Main Bedrooms: 3
- Bathrooms Total Integer: 3
- Main Full Baths: 3
- Bathrooms Total Decimal: 3
Exterior Features
- Accessibility Features: Other
- Construction Materials: Concrete
- Roof Type: Composition
- Security Features: Smoke Detector(s)
- Laundry Features: In Hall, Laundry Closet
- Pool Private: No
Property
Utilities
- Utilities: Cable Available, Sewer Connected
Property and Assessments
- Home Warranty: Yes
- Property Condition: New Construction
Green Features
- Green Energy Efficient: Doors
Lot Information
- Lot Features: Level, Private
Multi Family
- Number of Units To Be Built: Square Feet
Rental
Rent Information
- Land Lease: Yes
- Occupant Types: Vacant
Public Records for 1035 Peyton Road
Tax Record
- 2018$1,738.00 ($144.83 / month)
Home Facts
- Beds3
- Baths3
- StoriesOne
- Lot Size0.0000 Acres
- StyleSingle Family Residence
- Year Built2020
- APN14 020200010261
- CountyFulton
- Fireplaces1


