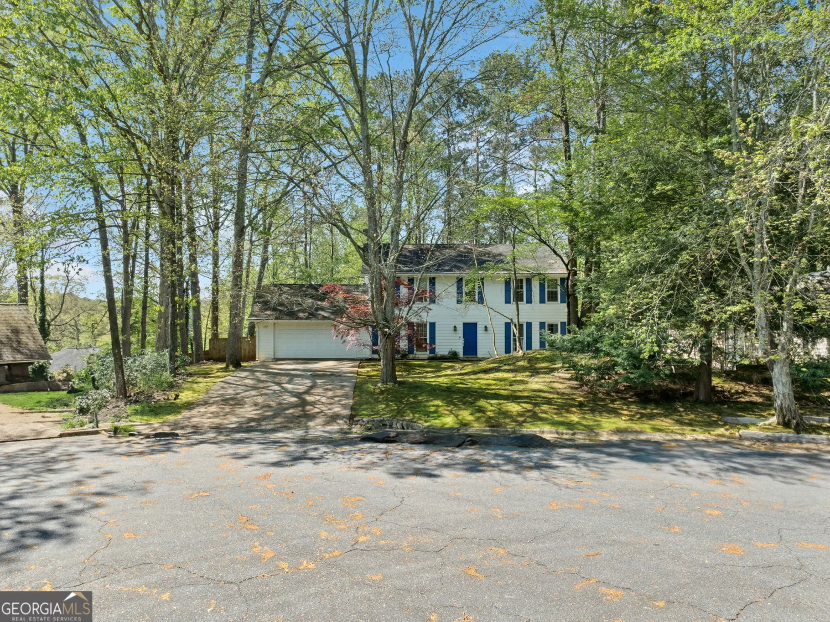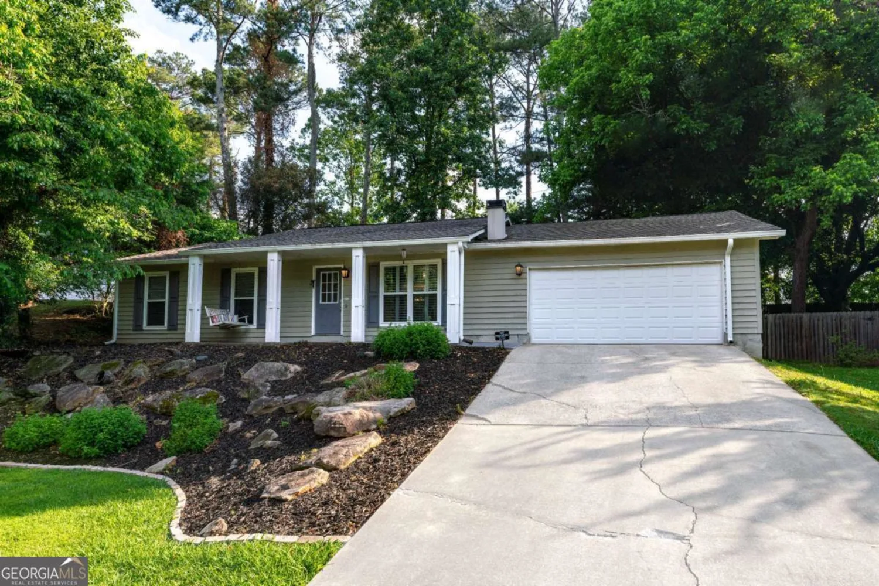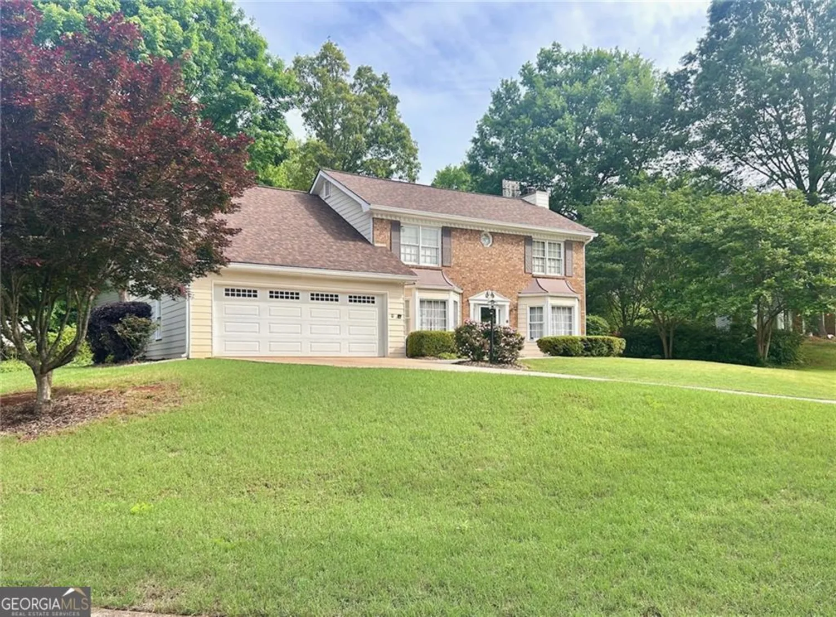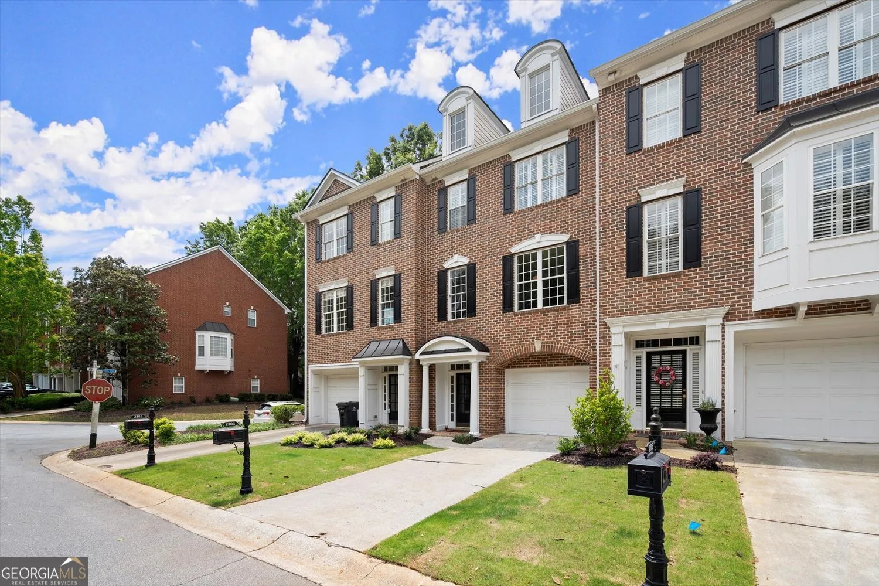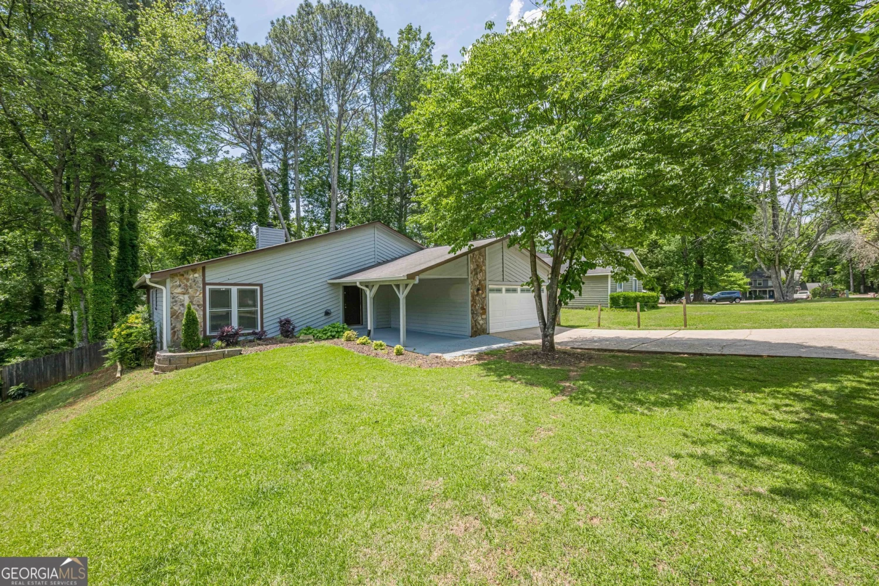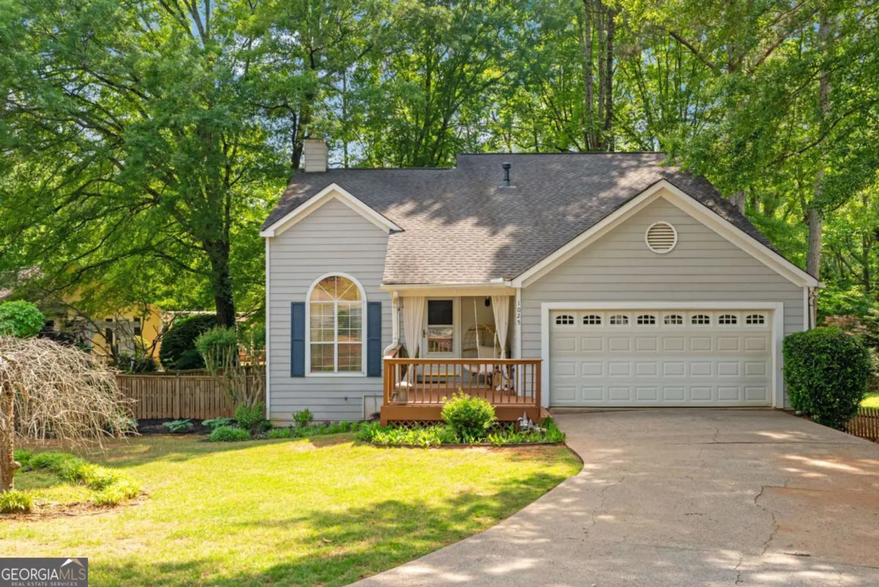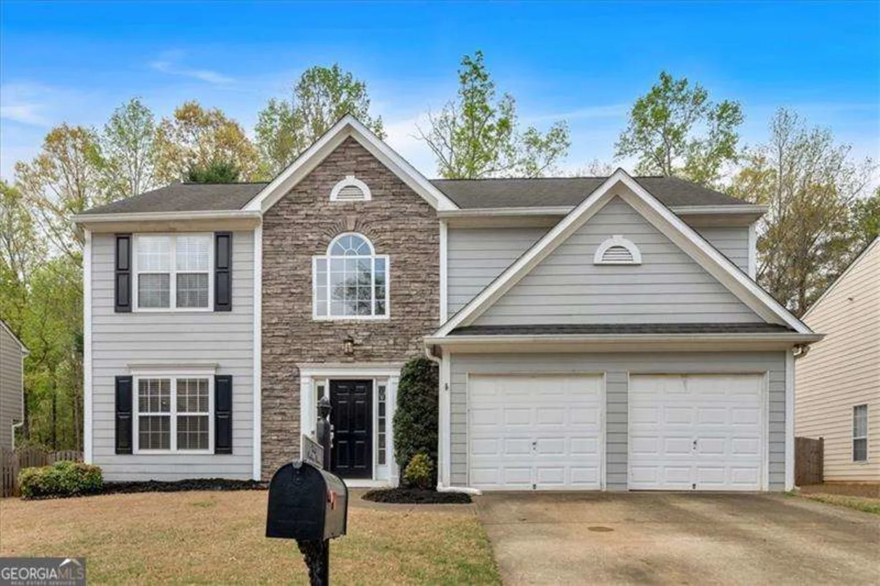220 finchley driveRoswell, GA 30076
220 finchley driveRoswell, GA 30076
Description
Welcome to 220 Finchley Drive in the highly sought-after Regency at Mansell community. Perfectly positioned in the heart of Roswell, this home offers unmatched convenience just minutes from GA-400, Hwy 92, Alpharetta Hwy, Downtown Roswell, Downtown Alpharetta, Avalon, and a wide array of shops, restaurants, and entertainment. Step inside to discover an interior that effortlessly blends modern style with everyday comfort. The grand two-story foyer leads into a bright and spacious fireside family room, ideal for relaxing or entertaining. The separate dining area flows into a stylish kitchen featuring new stainless steel appliances-including an electric range with gas hookup available-and quartz countertops. Throughout the main level, you'll find durable and attractive LVP flooring, while plush new carpet adds warmth upstairs. The expansive owner's suite is a private sanctuary, complete with vaulted ceilings, a luxurious ensuite bath with double vanities, a soaking tub, tiled shower, and a generous walk-in closet. Two additional upstairs bedrooms share an upgraded full bathroom and provide ample space for family, guests, or a home office. This home has been meticulously updated with newer HVAC systems, a newer water heater, and a newer roof, offering peace of mind for years to come. Energy-efficient lighting is found throughout, and modern conveniences such as a Nest thermostat and newer WiFi-enabled garage door openers elevate the home's smart features. A glass storm door enhances the entry, while a charming covered front porch provides a welcoming first impression. Step out back to enjoy the peaceful and private backyard with a serene view of mature trees-perfect for outdoor dining or morning coffee. Don't miss the chance to own this home in one of Roswell's most desirable communities. 220 Finchley Drive is a rare find offering space, style, and location all in one, plus there are no rental restrictions in the community-schedule your private showing today before it's gone!
Property Details for 220 Finchley Drive
- Subdivision ComplexRegency at Mansell
- Architectural StyleTraditional
- Num Of Parking Spaces4
- Parking FeaturesAttached, Garage, Garage Door Opener, Kitchen Level
- Property AttachedYes
- Waterfront FeaturesNo Dock Or Boathouse
LISTING UPDATED:
- StatusActive Under Contract
- MLS #10511465
- Days on Site8
- Taxes$3,214 / year
- HOA Fees$3,180 / month
- MLS TypeResidential
- Year Built2005
- Lot Size0.04 Acres
- CountryFulton
LISTING UPDATED:
- StatusActive Under Contract
- MLS #10511465
- Days on Site8
- Taxes$3,214 / year
- HOA Fees$3,180 / month
- MLS TypeResidential
- Year Built2005
- Lot Size0.04 Acres
- CountryFulton
Building Information for 220 Finchley Drive
- StoriesTwo
- Year Built2005
- Lot Size0.0400 Acres
Payment Calculator
Term
Interest
Home Price
Down Payment
The Payment Calculator is for illustrative purposes only. Read More
Property Information for 220 Finchley Drive
Summary
Location and General Information
- Community Features: None
- Directions: From GA 400 North, take exit 8. Turn Left on Mansell Rd. Turn Right on Sun Valley Drive. At roundabout, take the 3rd exit. Home will be on the right.
- Coordinates: 34.047043,-84.333778
School Information
- Elementary School: Hembree Springs
- Middle School: Elkins Pointe
- High School: Milton
Taxes and HOA Information
- Parcel Number: 12 217005201103
- Tax Year: 2024
- Association Fee Includes: Maintenance Grounds, Pest Control, Reserve Fund
Virtual Tour
Parking
- Open Parking: No
Interior and Exterior Features
Interior Features
- Cooling: Ceiling Fan(s), Central Air
- Heating: Central
- Appliances: Dishwasher, Disposal, Double Oven, Microwave, Refrigerator
- Basement: None
- Fireplace Features: Living Room
- Flooring: Other
- Interior Features: Double Vanity, High Ceilings, Walk-In Closet(s)
- Levels/Stories: Two
- Window Features: Double Pane Windows
- Kitchen Features: Breakfast Bar, Pantry
- Foundation: Slab
- Total Half Baths: 1
- Bathrooms Total Integer: 3
- Bathrooms Total Decimal: 2
Exterior Features
- Construction Materials: Stucco
- Patio And Porch Features: Patio
- Roof Type: Composition
- Laundry Features: In Hall, Laundry Closet, Upper Level
- Pool Private: No
Property
Utilities
- Sewer: Public Sewer
- Utilities: Cable Available, Electricity Available, Natural Gas Available, Phone Available, Sewer Available, Underground Utilities, Water Available
- Water Source: Public
Property and Assessments
- Home Warranty: Yes
- Property Condition: Resale
Green Features
- Green Energy Efficient: Thermostat
Lot Information
- Above Grade Finished Area: 1744
- Common Walls: 2+ Common Walls, No One Above, No One Below
- Lot Features: Private
- Waterfront Footage: No Dock Or Boathouse
Multi Family
- Number of Units To Be Built: Square Feet
Rental
Rent Information
- Land Lease: Yes
Public Records for 220 Finchley Drive
Tax Record
- 2024$3,214.00 ($267.83 / month)
Home Facts
- Beds3
- Baths2
- Total Finished SqFt1,744 SqFt
- Above Grade Finished1,744 SqFt
- StoriesTwo
- Lot Size0.0400 Acres
- StyleTownhouse
- Year Built2005
- APN12 217005201103
- CountyFulton
- Fireplaces1



