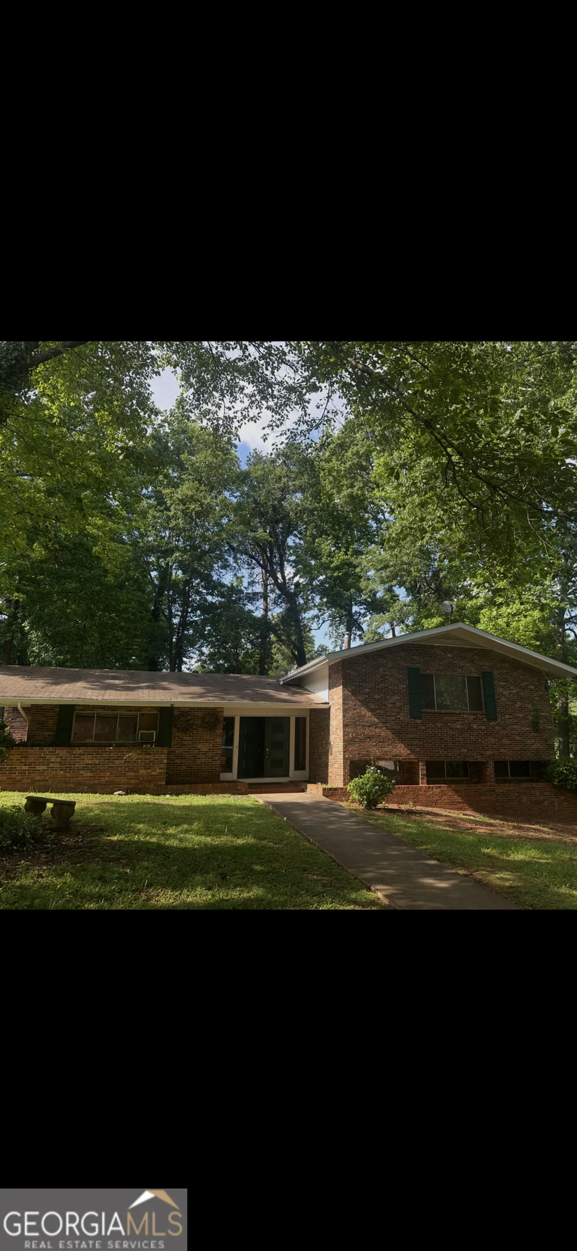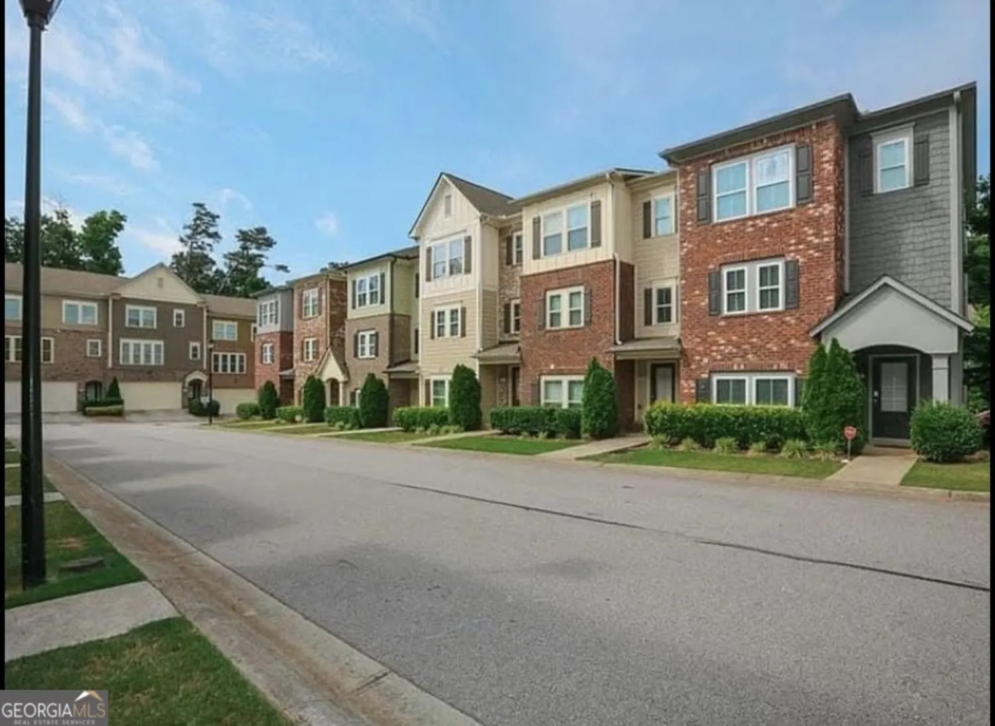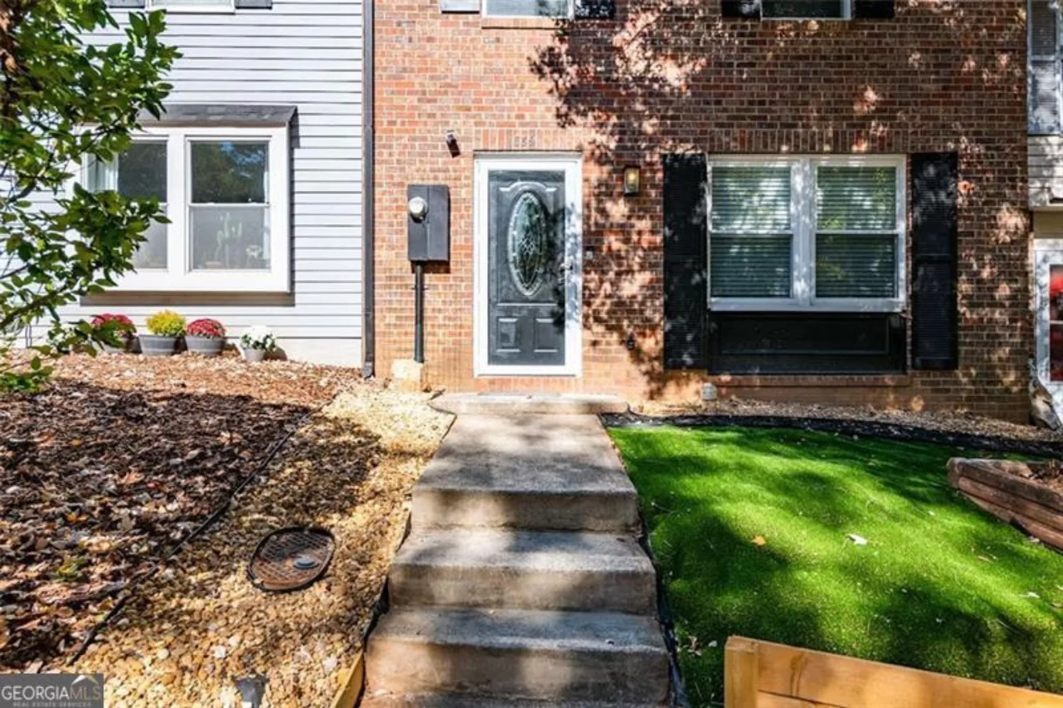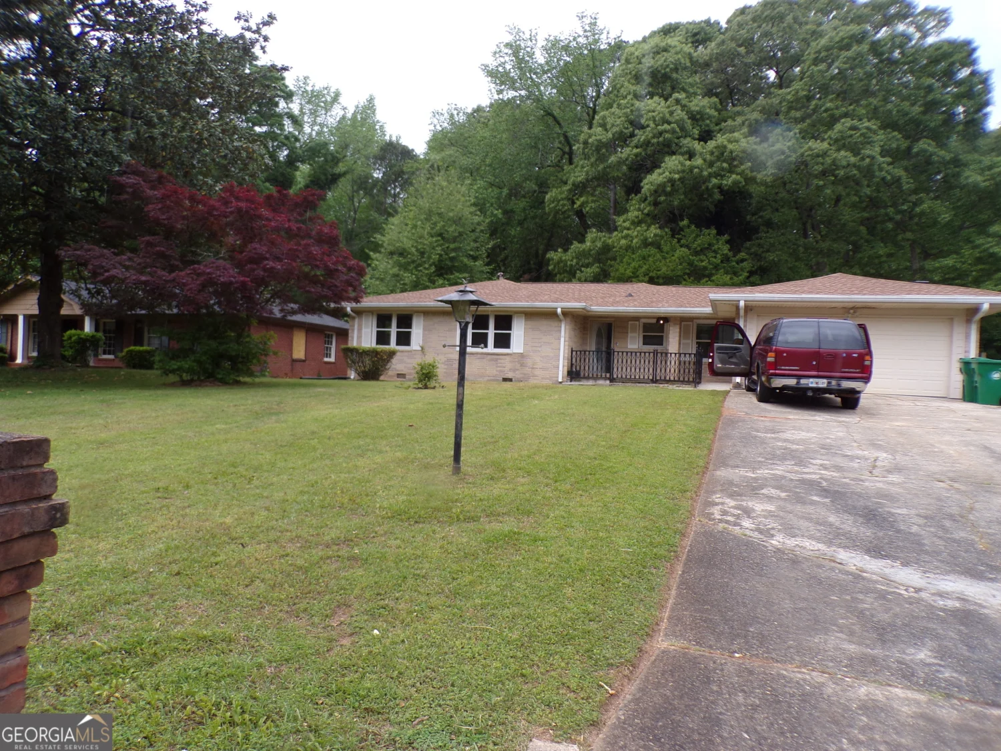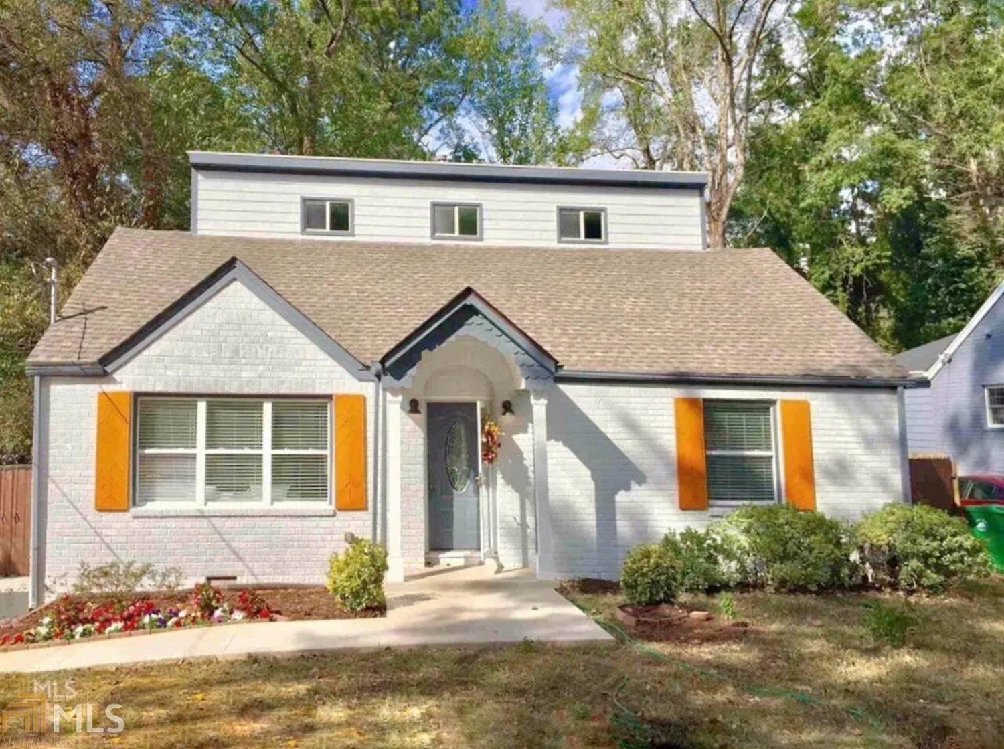3524 brookfield laneDecatur, GA 30032
3524 brookfield laneDecatur, GA 30032
Description
Welcome to 3524 Brookfield Lane, Decatur. This gorgeous, fully renovated and updated four sided brick, 5 bedroom 3 bath home on a basement. This home offers 3 bedrooms, 2 full baths on the upper level and 2 bedrooms, 1 full bath in the basement with a separate access to the basement. Fully renovated and updated features include: New roof and gutters, newly painted exterior and interior, new water lines, newly converted electric systems (water heater, heat and ac), new lighting throughout, new electric fire place, new hardwood flooring on main level, new LVP and carpet in basement, remodeled sun room with new windows, and electric, new garage door and opener, updated kitchen including new stainless appliances and fixtures, updated bathrooms including new tiles, fixtures and vanities. Large, flat backyard. Minutes from trendy shopping and restaurants, public transportation and major highways.
Property Details for 3524 Brookfield Lane
- Subdivision ComplexAltaloma Park
- Architectural StyleBrick 4 Side, Ranch
- Num Of Parking Spaces3
- Parking FeaturesGarage
- Property AttachedYes
- Waterfront FeaturesNo Dock Or Boathouse
LISTING UPDATED:
- StatusActive
- MLS #10511502
- Days on Site15
- MLS TypeResidential Lease
- Year Built1958
- Lot Size0.30 Acres
- CountryDeKalb
LISTING UPDATED:
- StatusActive
- MLS #10511502
- Days on Site15
- MLS TypeResidential Lease
- Year Built1958
- Lot Size0.30 Acres
- CountryDeKalb
Building Information for 3524 Brookfield Lane
- StoriesOne
- Year Built1958
- Lot Size0.3000 Acres
Payment Calculator
Term
Interest
Home Price
Down Payment
The Payment Calculator is for illustrative purposes only. Read More
Property Information for 3524 Brookfield Lane
Summary
Location and General Information
- Community Features: None
- Directions: I-285 E to Glenwood Road, right on Misty Valley, right on Brookfield Lane
- Coordinates: 33.743423,-84.2456
School Information
- Elementary School: Snapfinger
- Middle School: Columbia
- High School: Columbia
Taxes and HOA Information
- Parcel Number: 15 187 01 093
- Association Fee Includes: None
Virtual Tour
Parking
- Open Parking: No
Interior and Exterior Features
Interior Features
- Cooling: Central Air, Electric
- Heating: Central, Electric
- Appliances: Dishwasher, Microwave, Refrigerator
- Basement: Bath Finished, Exterior Entry, Finished, Full, Interior Entry
- Fireplace Features: Living Room
- Flooring: Hardwood
- Interior Features: Master On Main Level, Other
- Levels/Stories: One
- Main Bedrooms: 3
- Bathrooms Total Integer: 3
- Main Full Baths: 2
- Bathrooms Total Decimal: 3
Exterior Features
- Construction Materials: Brick
- Fencing: Back Yard
- Roof Type: Composition
- Laundry Features: In Basement
- Pool Private: No
Property
Utilities
- Sewer: Private Sewer
- Utilities: Cable Available, Electricity Available, Natural Gas Available, Phone Available
- Water Source: Public
Property and Assessments
- Home Warranty: No
- Property Condition: Updated/Remodeled
Green Features
Lot Information
- Above Grade Finished Area: 1379
- Common Walls: No Common Walls
- Lot Features: Private
- Waterfront Footage: No Dock Or Boathouse
Multi Family
- Number of Units To Be Built: Square Feet
Rental
Rent Information
- Land Lease: No
- Occupant Types: Vacant
Public Records for 3524 Brookfield Lane
Home Facts
- Beds5
- Baths3
- Total Finished SqFt2,505 SqFt
- Above Grade Finished1,379 SqFt
- Below Grade Finished1,126 SqFt
- StoriesOne
- Lot Size0.3000 Acres
- StyleSingle Family Residence
- Year Built1958
- APN15 187 01 093
- CountyDeKalb
- Fireplaces1


