1331 kingston trailDecatur, GA 30033
1331 kingston trailDecatur, GA 30033
Description
Beautiful 3 story townhome in desirable Kingston Point Manor minutes from Emory, CDC, CHOA, Mercer, I-285, 85 easy access, Lulah Hills, and Virginia Highlands! The house has a bright open floor plan, real hardwood floors, 10 feet ceilings and 9 foot doors, 2 story foyer, maple kitchen cabinets, stone countertops, oversized island, stainless steel appliances, private balcony on the main floor, double garage, security system installed, end unit (extra privacy). The large family room has a fireplace. The upper level features a large owner suite with walk-in closet and an ample second bedroom with a second full bath. The Lower level features a large bedroom with 10 feet ceilings and a full bath. It is in a gated community with a pool. Note landlord will pay for property taxes and HOA! It's included in the rent! Call or text to the number below!
Property Details for 1331 Kingston Trail
- Subdivision ComplexKingston Manor
- Architectural StyleBrick/Frame
- Num Of Parking Spaces4
- Parking FeaturesGarage
- Property AttachedNo
LISTING UPDATED:
- StatusActive
- MLS #10513750
- Days on Site13
- MLS TypeResidential Lease
- Year Built2015
- Lot Size0.04 Acres
- CountryDeKalb
LISTING UPDATED:
- StatusActive
- MLS #10513750
- Days on Site13
- MLS TypeResidential Lease
- Year Built2015
- Lot Size0.04 Acres
- CountryDeKalb
Building Information for 1331 Kingston Trail
- StoriesThree Or More
- Year Built2015
- Lot Size0.0360 Acres
Payment Calculator
Term
Interest
Home Price
Down Payment
The Payment Calculator is for illustrative purposes only. Read More
Property Information for 1331 Kingston Trail
Summary
Location and General Information
- Community Features: Gated, Park, Pool, Sidewalks, Street Lights
- Directions: Located off Lawrenceville hwy!
- Coordinates: 33.818569,-84.265319
School Information
- Elementary School: Laurel Ridge
- Middle School: Druid Hills
- High School: Druid Hills
Taxes and HOA Information
- Parcel Number: 18 116 04 121
- Association Fee Includes: Maintenance Structure, Maintenance Grounds, Management Fee, Sewer, Swimming, Trash
Virtual Tour
Parking
- Open Parking: No
Interior and Exterior Features
Interior Features
- Cooling: Central Air
- Heating: Central
- Appliances: Dishwasher, Electric Water Heater, Ice Maker, Microwave, Oven/Range (Combo), Refrigerator, Stainless Steel Appliance(s)
- Basement: None
- Flooring: Carpet, Hardwood, Tile
- Interior Features: High Ceilings, In-Law Floorplan, Roommate Plan, Separate Shower, Soaking Tub, Tile Bath, Entrance Foyer, Walk-In Closet(s)
- Levels/Stories: Three Or More
- Kitchen Features: Breakfast Area, Breakfast Bar, Kitchen Island, Pantry, Solid Surface Counters
- Total Half Baths: 1
- Bathrooms Total Integer: 4
- Bathrooms Total Decimal: 3
Exterior Features
- Construction Materials: Brick, Wood Siding
- Roof Type: Other
- Security Features: Gated Community, Security System, Smoke Detector(s)
- Laundry Features: Upper Level
- Pool Private: No
Property
Utilities
- Sewer: Public Sewer
- Utilities: Cable Available, Electricity Available, High Speed Internet, Natural Gas Available, Phone Available, Sewer Connected, Water Available
- Water Source: Public
Property and Assessments
- Home Warranty: No
- Property Condition: Updated/Remodeled
Green Features
Lot Information
- Above Grade Finished Area: 2400
- Lot Features: Corner Lot
Multi Family
- Number of Units To Be Built: Square Feet
Rental
Rent Information
- Land Lease: No
Public Records for 1331 Kingston Trail
Home Facts
- Beds3
- Baths3
- Total Finished SqFt2,400 SqFt
- Above Grade Finished2,400 SqFt
- StoriesThree Or More
- Lot Size0.0360 Acres
- StyleTownhouse
- Year Built2015
- APN18 116 04 121
- CountyDeKalb
- Fireplaces1
Similar Homes
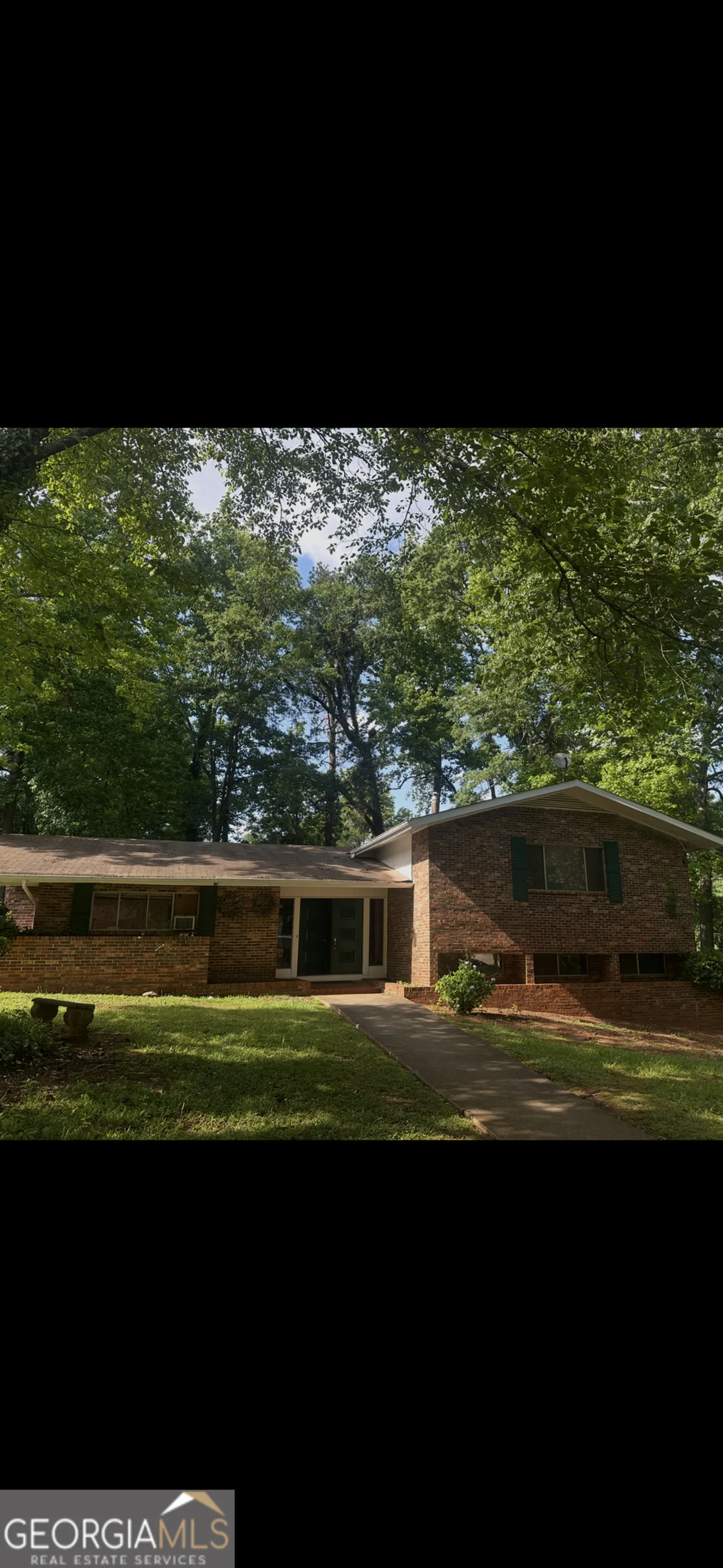
4516 Dorset Drive
Decatur, GA 30035
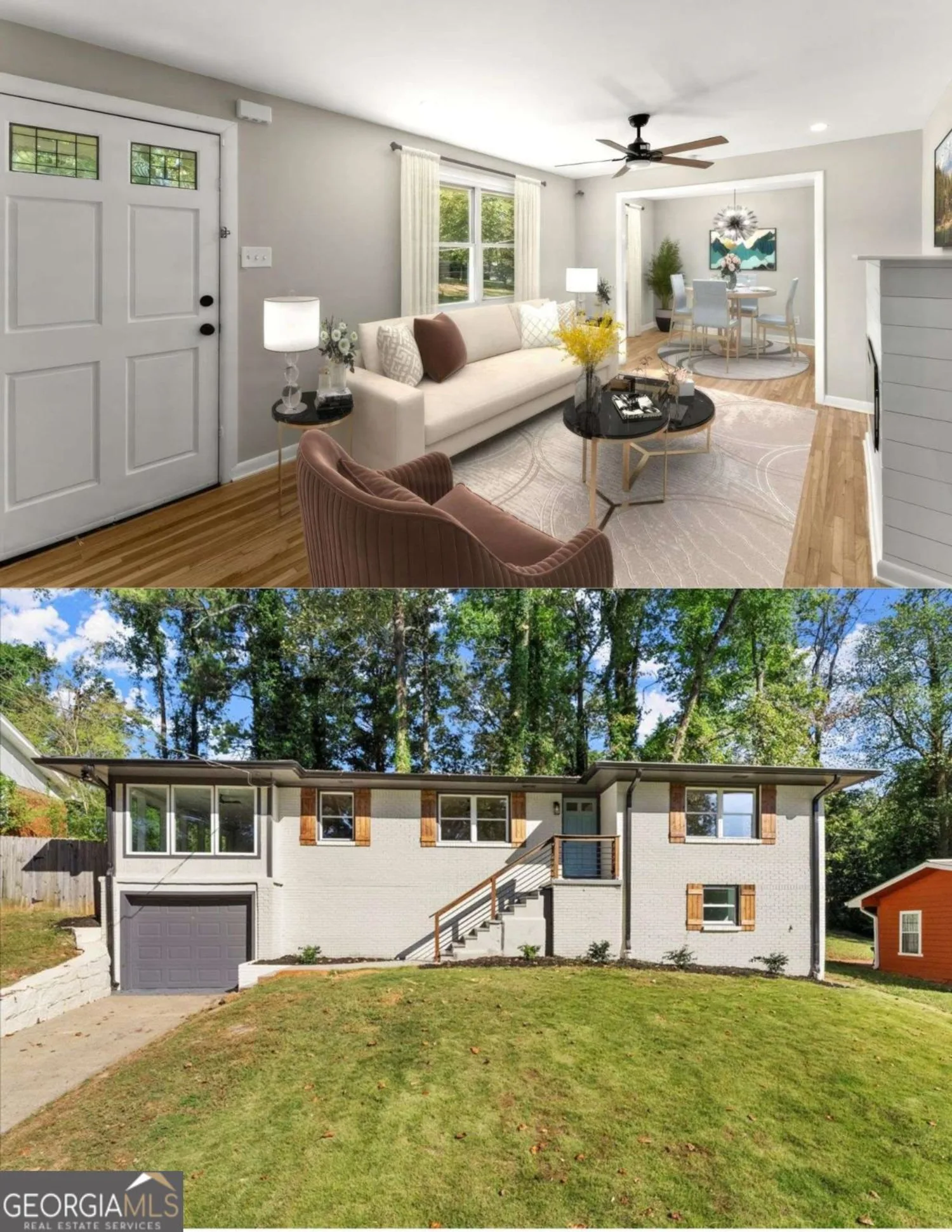
3524 Brookfield Lane
Decatur, GA 30032

2321 Tanglewood Road
Decatur, GA 30033

3015 Cascade Manor Drive
Decatur, GA 30034

3024 Eltham Place
Decatur, GA 30033
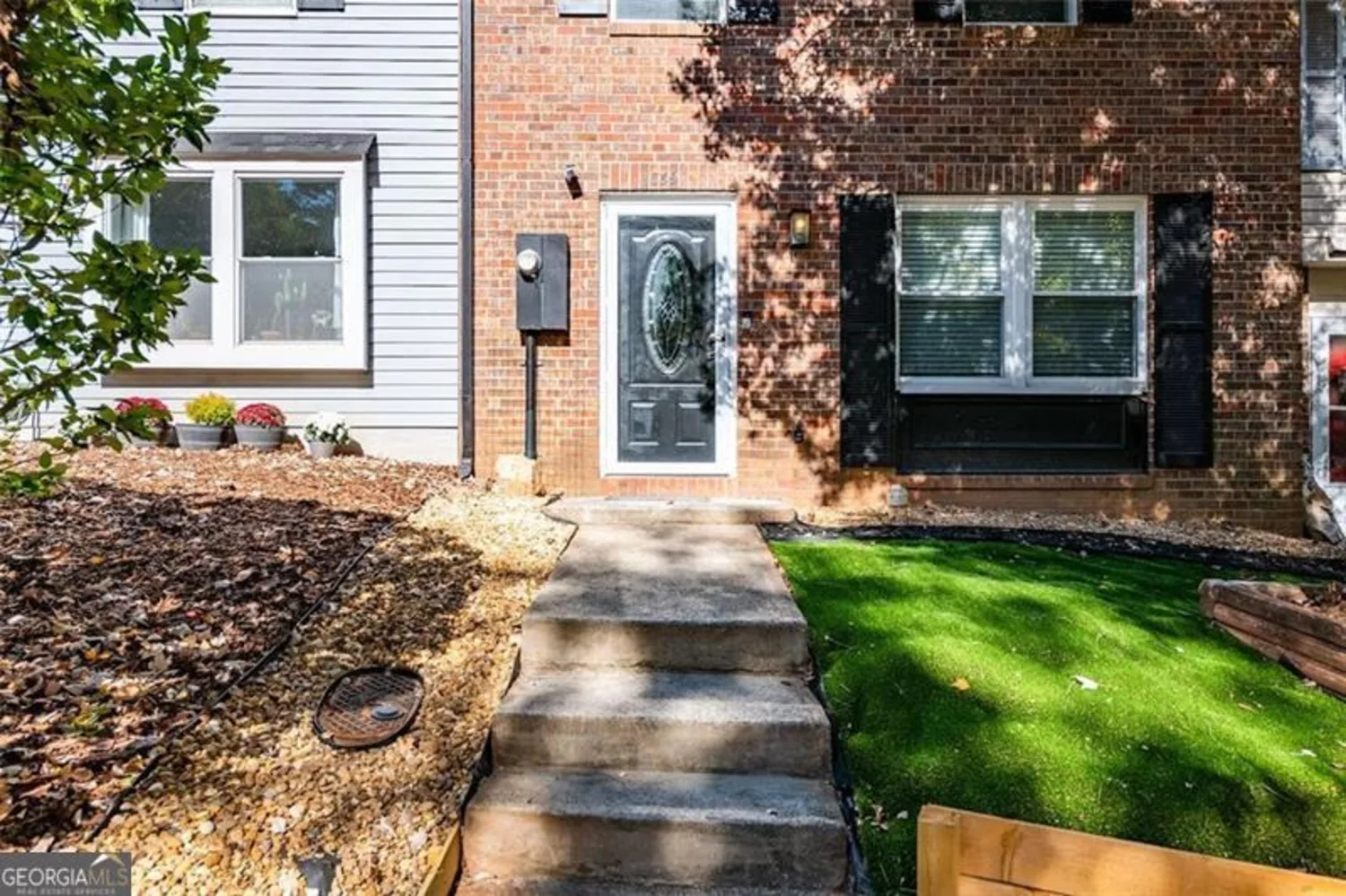
859 Regal Path Lane
Decatur, GA 30030
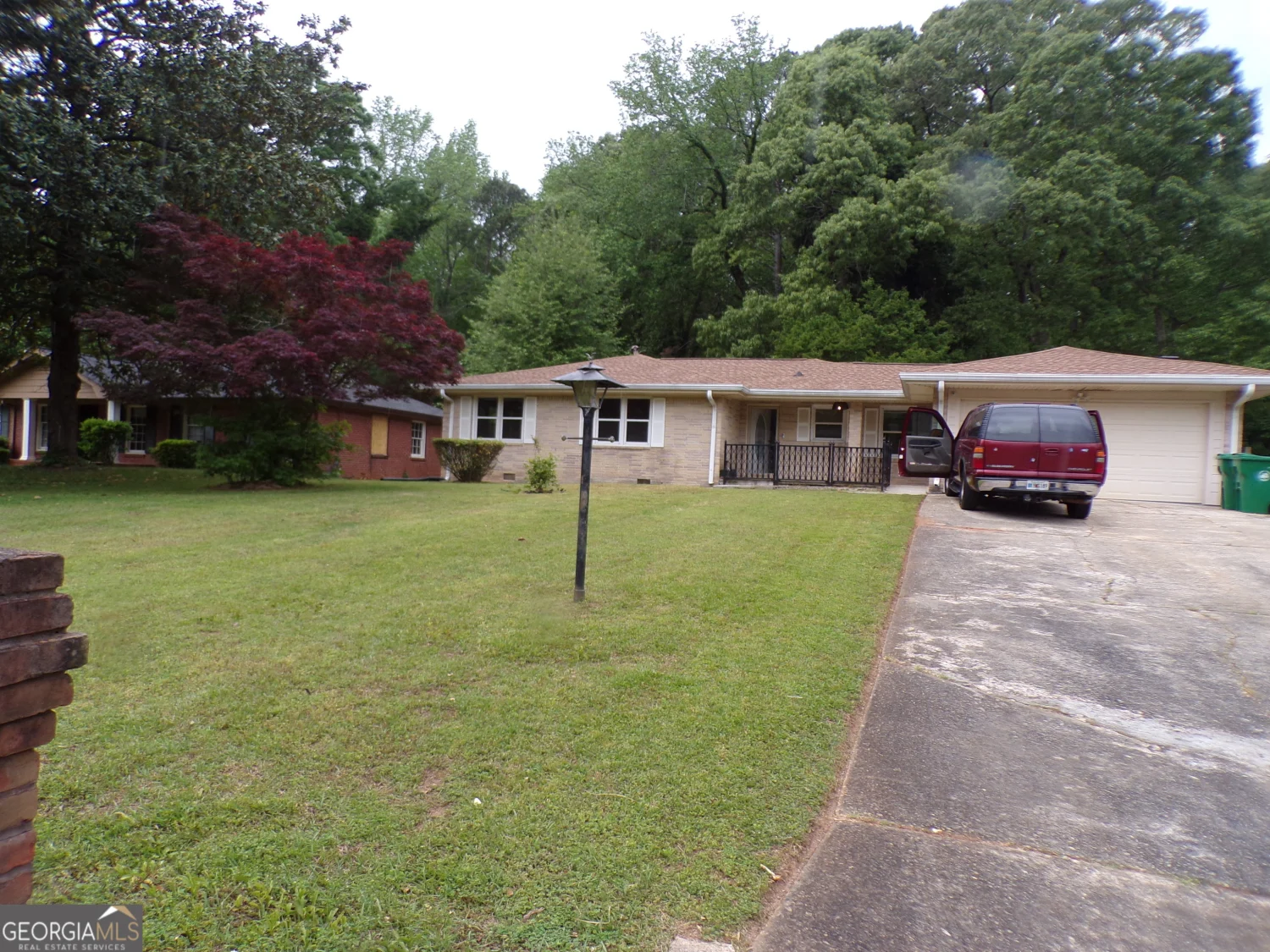
2283 CLIFTON SPRINGS Manor
Decatur, GA 30034
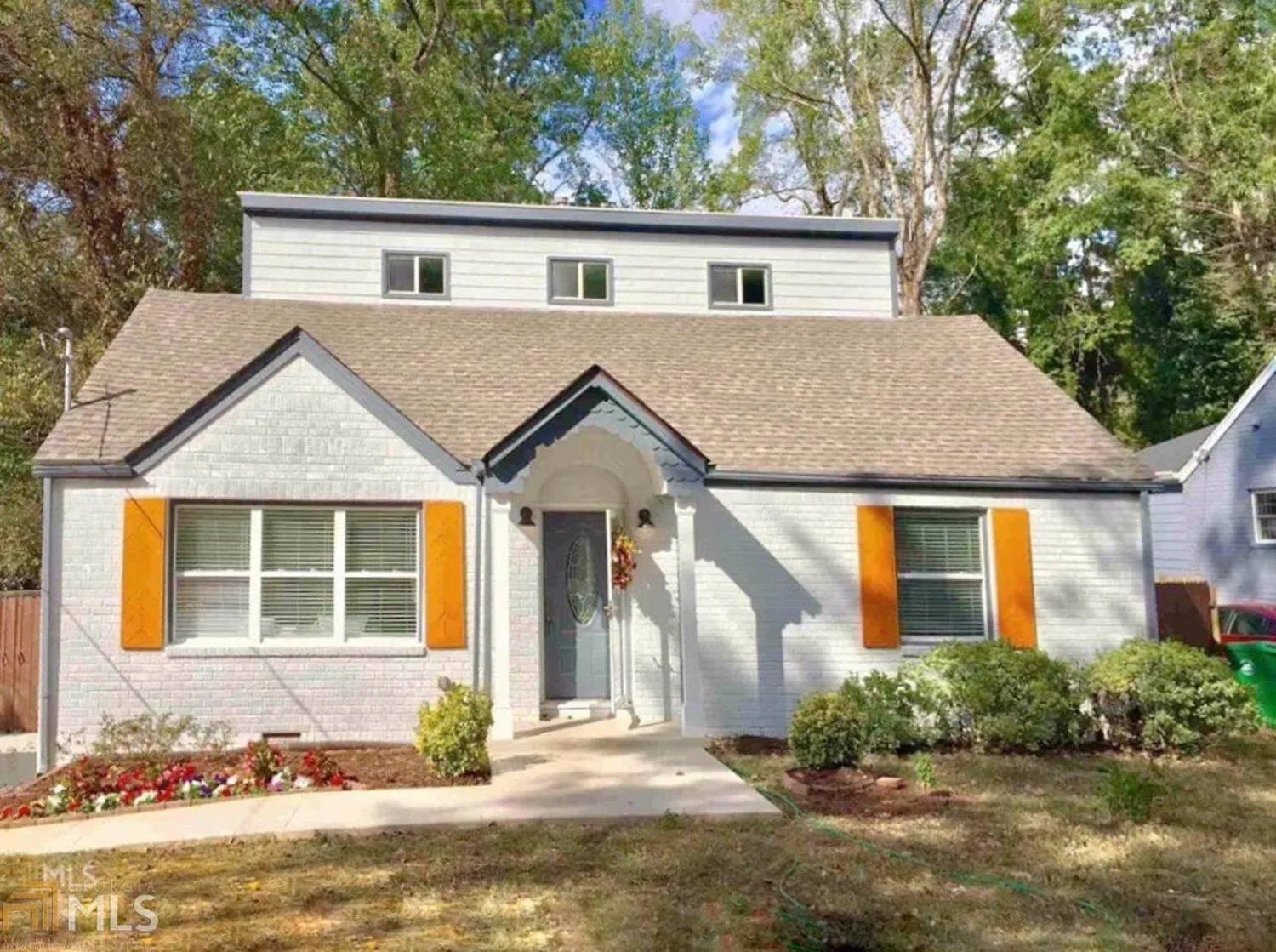
2556 Creekwood Terrace
Decatur, GA 30030

