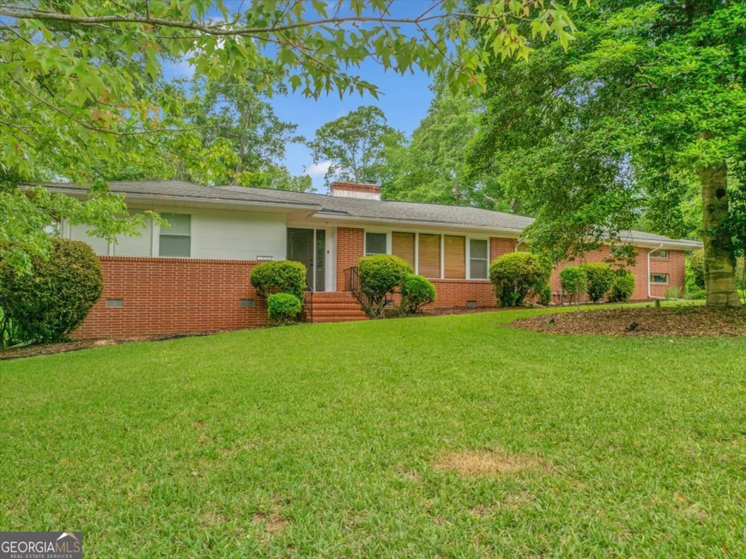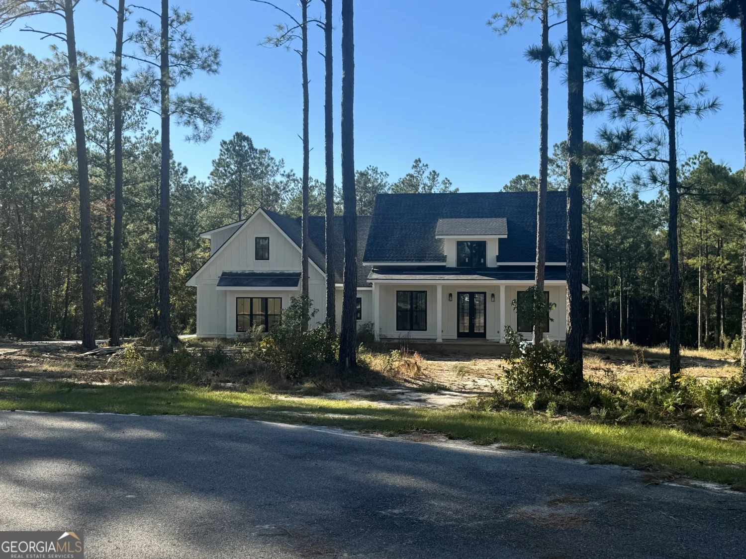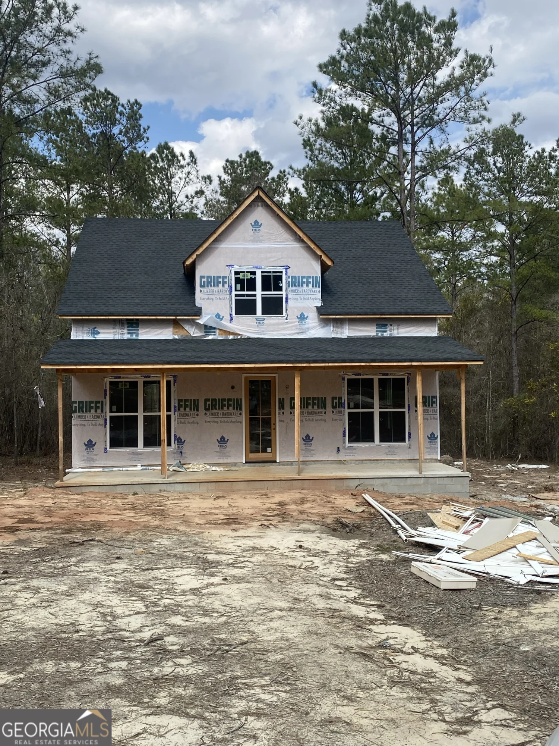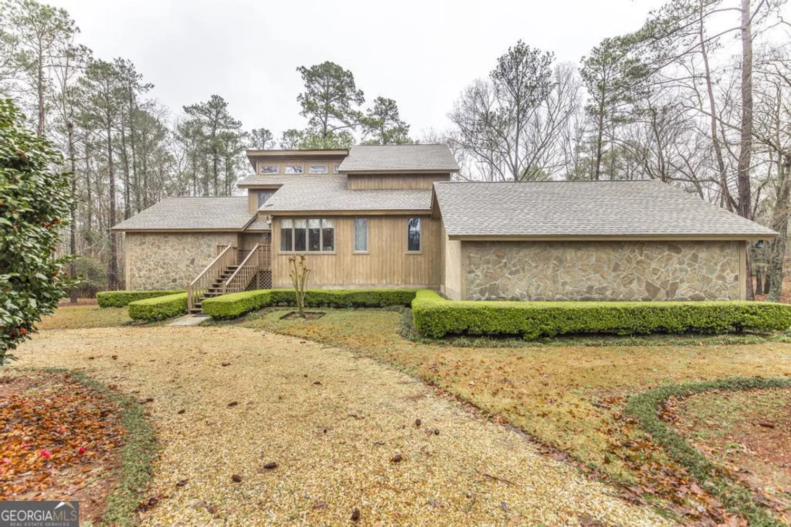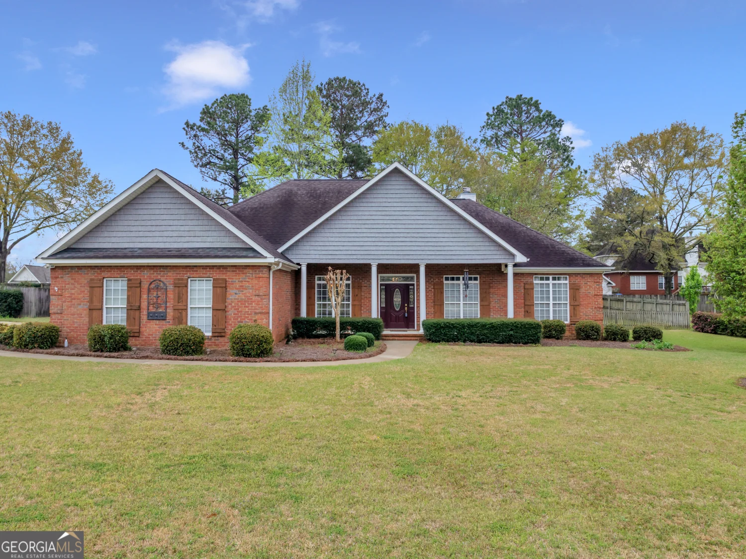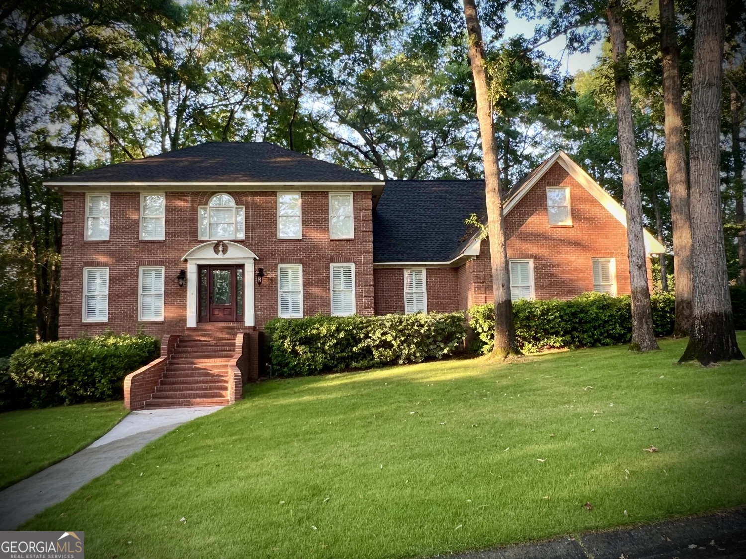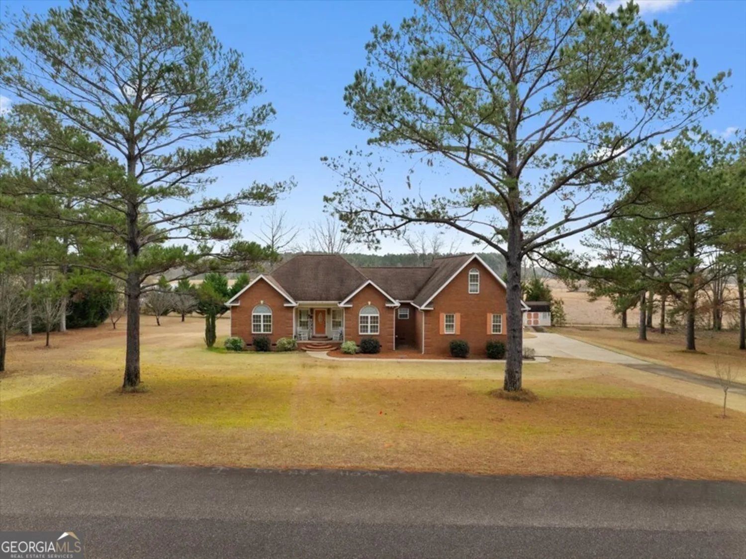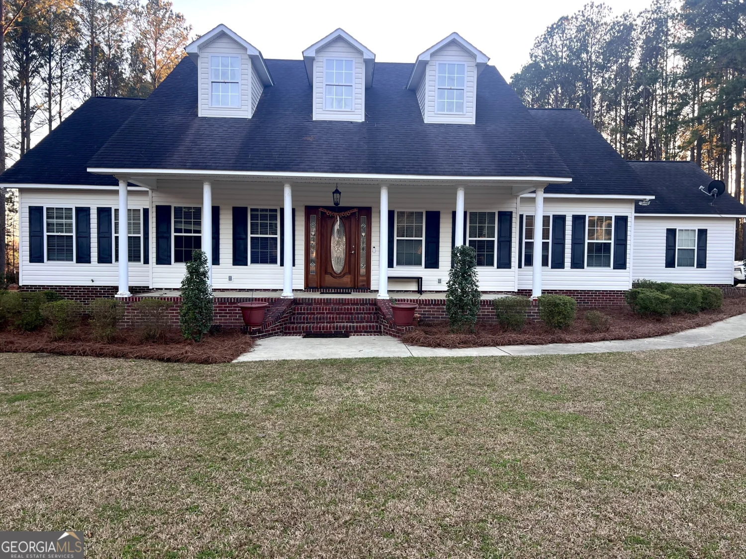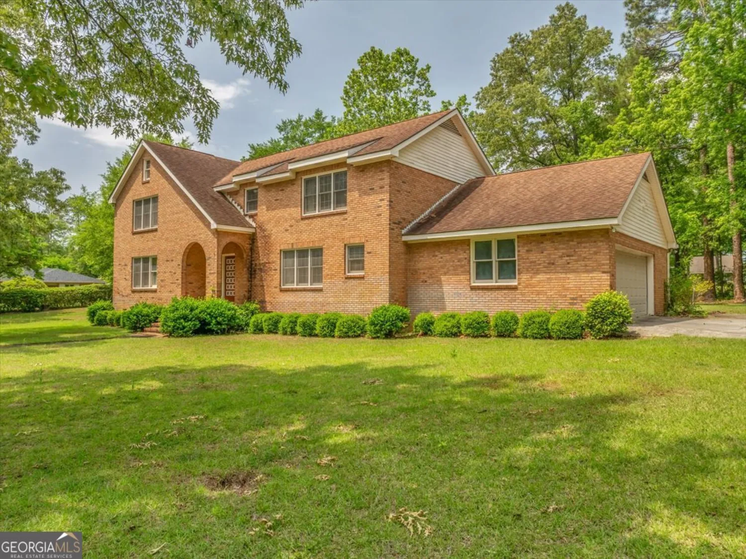113 quinn driveDublin, GA 31021
113 quinn driveDublin, GA 31021
Description
Charming Custom-Built Home with Pool, Shop, and Timeless Appeal- Tucked away in a popular and convenient neighborhood, this beautiful custom-built 4 bedroom home is brimming with character and thoughtful details throughout. From its classic curb appeal to the inviting front porch, you'll be drawn in by the charm. This 4-bedroom home features elegant millwork and painted wood floors, creating a warm and timeless aesthetic. The main level includes a generous primary suite with a large ensuite bath, an office/den with custom built-in bookshelves and enclosed porch, a formal dining room, and a spacious family room. The large kitchen offers ample storage and flows into an open butler's pantry with plenty of storage. Outside, enjoy your own private retreat with beautifully landscaped yards, a serene backyard with a sparkling pool, and full bath for pool guests. A 3-car garage provides plenty of space for vehicles and storage, along with the additional garage/shop building. Full of unique details and classic beauty, this one-of-a-kind home offers a rare blend of charm, comfort, and functionality.
Property Details for 113 Quinn Drive
- Subdivision ComplexShannon Estates
- Architectural StyleColonial, Other
- Parking FeaturesGarage
- Property AttachedNo
LISTING UPDATED:
- StatusActive
- MLS #10511510
- Days on Site0
- Taxes$5,427.73 / year
- MLS TypeResidential
- Year Built1988
- Lot Size0.62 Acres
- CountryLaurens
LISTING UPDATED:
- StatusActive
- MLS #10511510
- Days on Site0
- Taxes$5,427.73 / year
- MLS TypeResidential
- Year Built1988
- Lot Size0.62 Acres
- CountryLaurens
Building Information for 113 Quinn Drive
- StoriesTwo
- Year Built1988
- Lot Size0.6200 Acres
Payment Calculator
Term
Interest
Home Price
Down Payment
The Payment Calculator is for illustrative purposes only. Read More
Property Information for 113 Quinn Drive
Summary
Location and General Information
- Community Features: None
- Directions: from Bellevue/80, turn onto Shannon Drive
- Coordinates: 32.544693,-82.955839
School Information
- Elementary School: Susie Dasher
- Middle School: Dublin
- High School: Dublin
Taxes and HOA Information
- Parcel Number: D03E 007
- Tax Year: 23
- Association Fee Includes: Other
Virtual Tour
Parking
- Open Parking: No
Interior and Exterior Features
Interior Features
- Cooling: Heat Pump
- Heating: Heat Pump
- Appliances: Cooktop, Gas Water Heater, Microwave, Oven
- Basement: Crawl Space
- Flooring: Carpet, Hardwood, Tile
- Interior Features: Bookcases, Double Vanity, High Ceilings, Master On Main Level, Tray Ceiling(s), Walk-In Closet(s)
- Levels/Stories: Two
- Main Bedrooms: 1
- Total Half Baths: 1
- Bathrooms Total Integer: 5
- Main Full Baths: 2
- Bathrooms Total Decimal: 4
Exterior Features
- Construction Materials: Other
- Fencing: Back Yard
- Roof Type: Composition
- Laundry Features: Mud Room
- Pool Private: No
- Other Structures: Garage(s)
Property
Utilities
- Sewer: Public Sewer
- Utilities: Cable Available, Electricity Available, High Speed Internet, Natural Gas Available
- Water Source: Public
Property and Assessments
- Home Warranty: Yes
- Property Condition: Resale
Green Features
Lot Information
- Above Grade Finished Area: 3500
- Lot Features: City Lot, Corner Lot, Level, Private
Multi Family
- Number of Units To Be Built: Square Feet
Rental
Rent Information
- Land Lease: Yes
Public Records for 113 Quinn Drive
Tax Record
- 23$5,427.73 ($452.31 / month)
Home Facts
- Beds4
- Baths4
- Total Finished SqFt3,500 SqFt
- Above Grade Finished3,500 SqFt
- StoriesTwo
- Lot Size0.6200 Acres
- StyleSingle Family Residence
- Year Built1988
- APND03E 007
- CountyLaurens
- Fireplaces1


