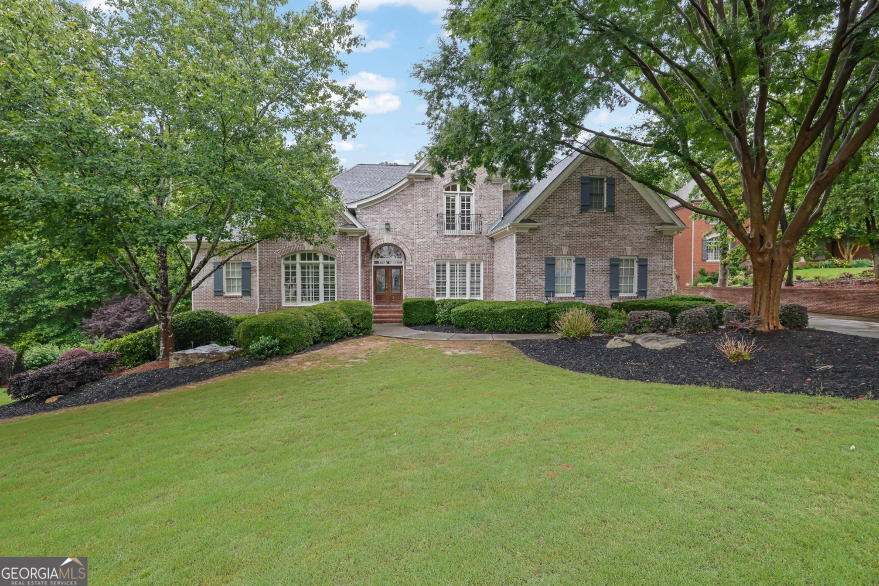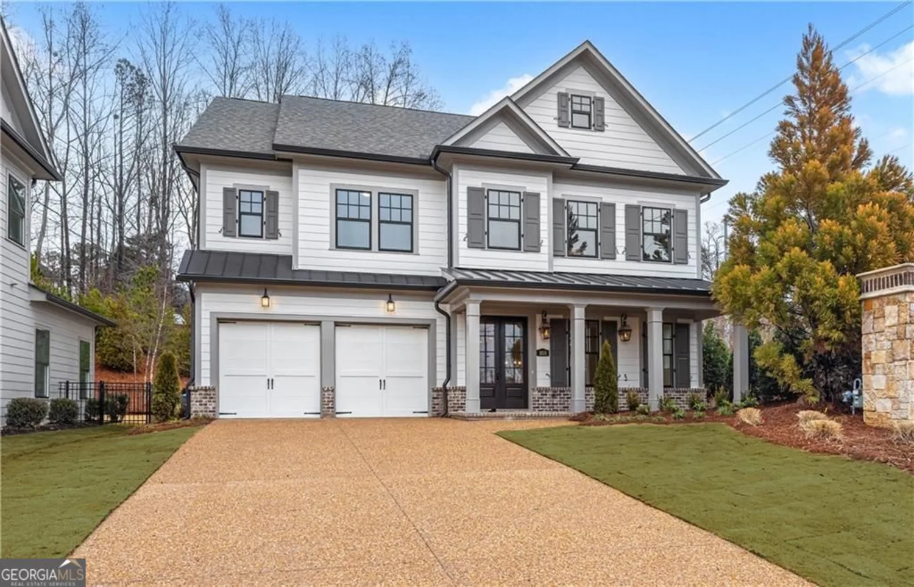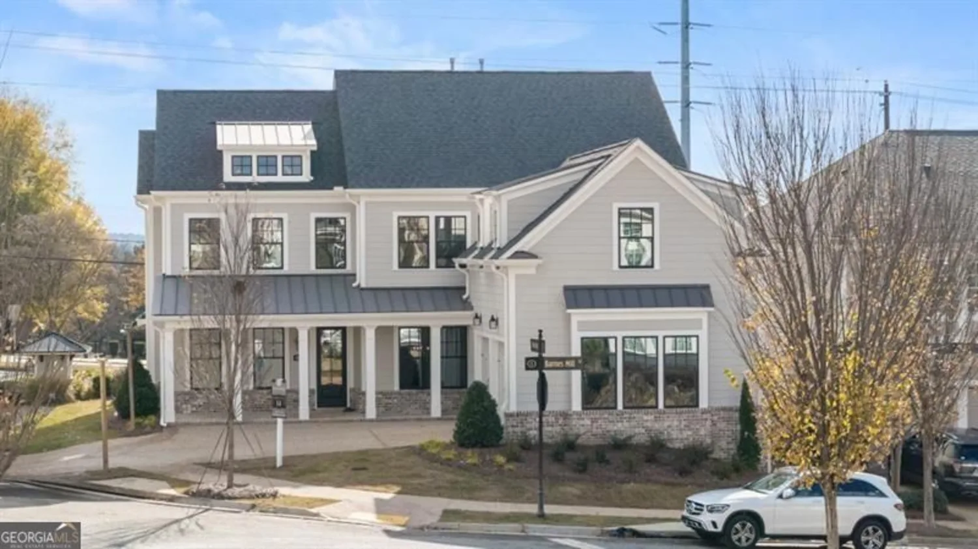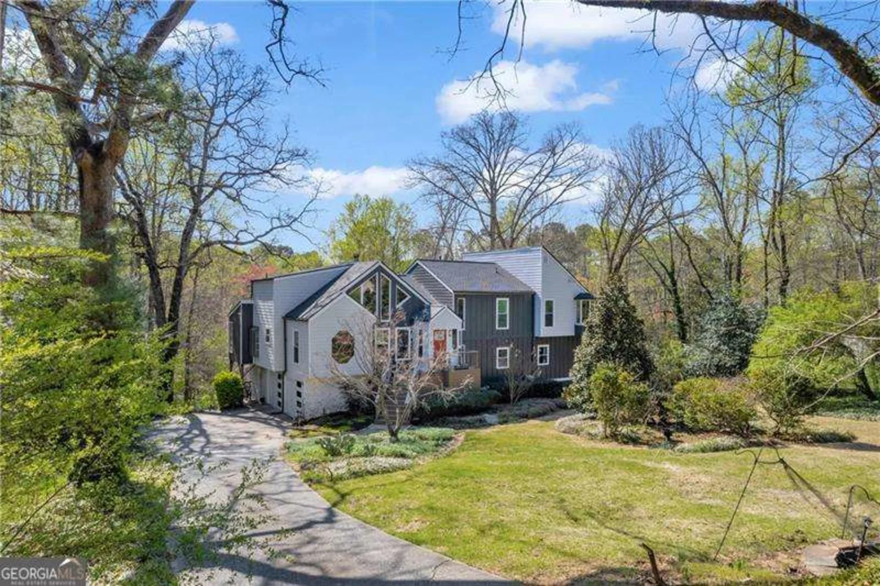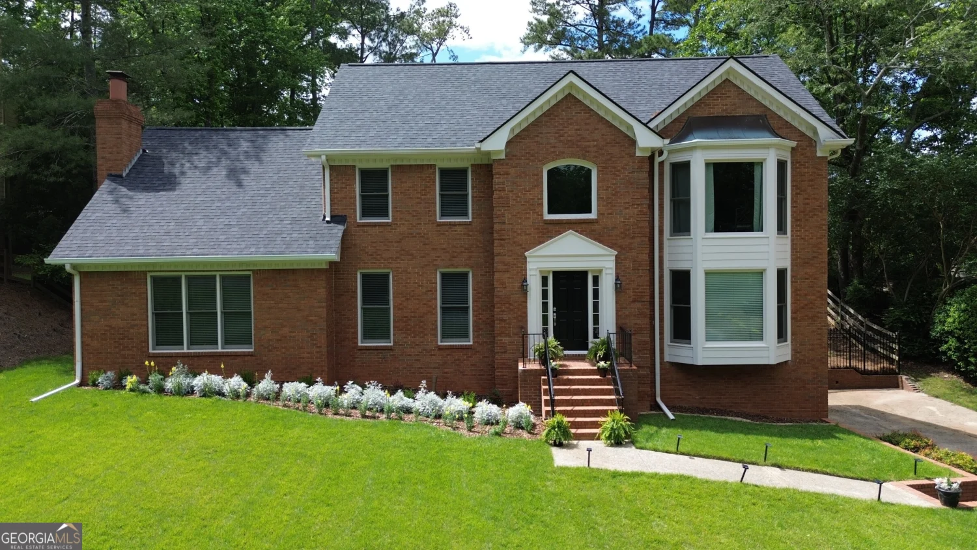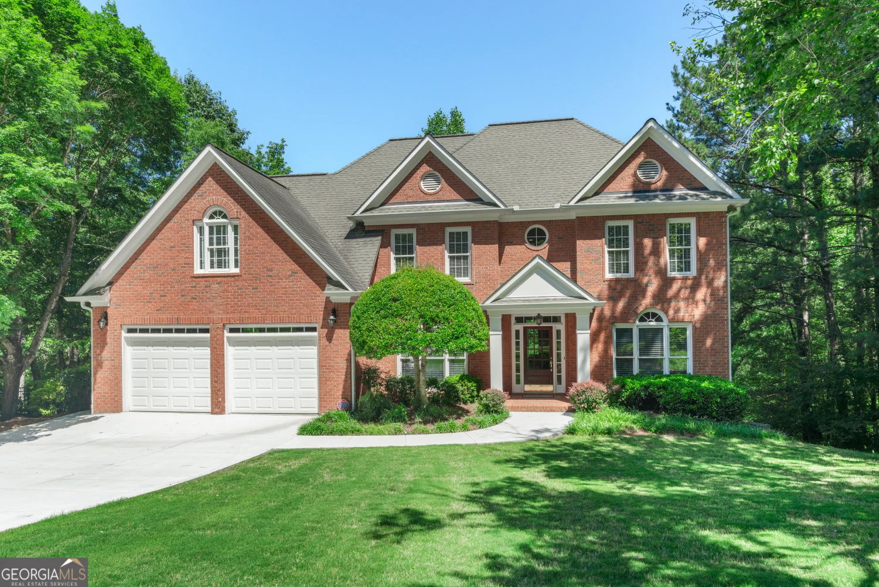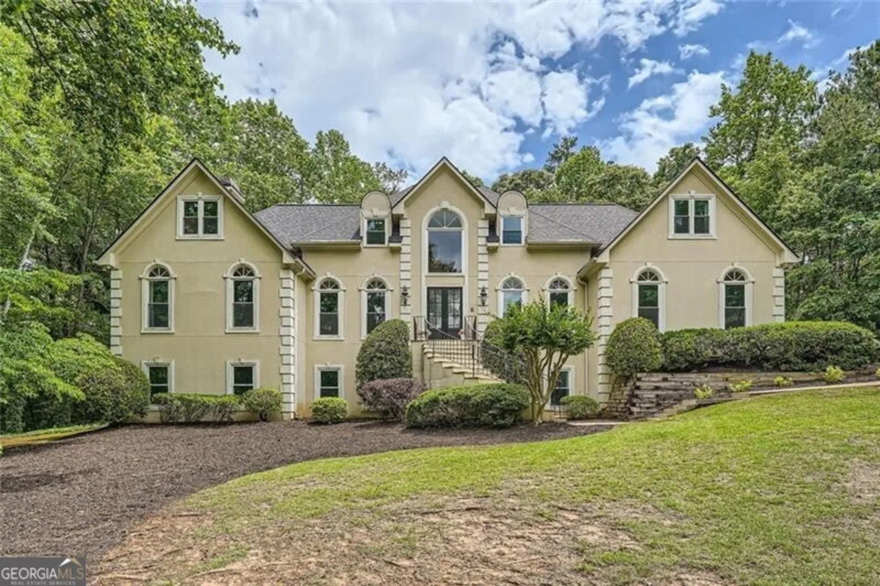4025 connolly courtRoswell, GA 30075
4025 connolly courtRoswell, GA 30075
Description
Welcome to this beautifully maintained former model home in the sought-after Hillandale community, thoughtfully designed with comfort, functionality, and luxury in mind. From the moment you enter, you'll be impressed by the elegant finishes and smart layout that make everyday living and entertaining a breeze. The spacious primary suite is located on the main level and features a spa-inspired bathroom with an oversized shower boasting three shower heads, including a luxurious rain shower, a soaking tub, dual vanities, and his-and-her walk-in closets with custom shelving for both clothes and shoes. The bedroom easily accommodates a full furniture suite and a cozy sitting area with views of the beautifully landscaped backyard. At the heart of the home, the gourmet kitchen is a chef's dream with quartz countertops, double ovens, built-in microwave, a custom vent hood, and an extra-large walk-in pantry cleverly hidden behind cabinet doors. The adjacent dining area comfortably seats eight and is filled with natural light thanks to the abundance of windows. Hardwood floors throughout the main level add warmth and ease of maintenance, while the covered patio just off the living space is perfect for grilling and entertaining guests outdoors. Upstairs, you'll find three generously sized bedrooms and two full bathrooms, including a Jack-and-Jill bath with dual vanities and a tub/shower combo barely used and in pristine condition. Each bedroom offers walk-in closets for ample storage. The loft area provides flexible space for a home gym, playroom, or media room, and leads to the front balcony, ideal for morning coffee or evening wine. Additional features include: Large laundry room with cabinetry, drying racks, utility sink, and direct access to the primary bath. Custom closet and pantry shelving, High-speed internet, HOA-maintained lawn for truly carefree living. This home has been meticulously cared for and offers the perfect blend of style, space, and low-maintenance living. Come see for yourself and start creating a lifetime of memories in your new Hillandale home!
Property Details for 4025 Connolly Court
- Subdivision ComplexHillandale
- Architectural StyleBrick Front, European, Traditional
- ExteriorGarden
- Num Of Parking Spaces2
- Parking FeaturesAttached, Garage, Garage Door Opener, Kitchen Level
- Property AttachedYes
- Waterfront FeaturesNo Dock Or Boathouse
LISTING UPDATED:
- StatusActive
- MLS #10511569
- Days on Site42
- Taxes$6,662 / year
- HOA Fees$2,400 / month
- MLS TypeResidential
- Year Built2018
- Lot Size0.19 Acres
- CountryFulton
LISTING UPDATED:
- StatusActive
- MLS #10511569
- Days on Site42
- Taxes$6,662 / year
- HOA Fees$2,400 / month
- MLS TypeResidential
- Year Built2018
- Lot Size0.19 Acres
- CountryFulton
Building Information for 4025 Connolly Court
- StoriesTwo
- Year Built2018
- Lot Size0.1900 Acres
Payment Calculator
Term
Interest
Home Price
Down Payment
The Payment Calculator is for illustrative purposes only. Read More
Property Information for 4025 Connolly Court
Summary
Location and General Information
- Community Features: Sidewalks, Street Lights, Near Shopping
- Directions: Take Hwy 120, Roswell Road to east cobb and Hillandale will be on your right. The community is located at the intersection of roswell road and coleman road.
- View: Seasonal View
- Coordinates: 34.006957,-84.390049
School Information
- Elementary School: Roswell North
- Middle School: Crabapple
- High School: Roswell
Taxes and HOA Information
- Parcel Number: 12 162002331893
- Tax Year: 2024
- Association Fee Includes: Maintenance Grounds, Management Fee, Reserve Fund
- Tax Lot: 35
Virtual Tour
Parking
- Open Parking: No
Interior and Exterior Features
Interior Features
- Cooling: Ceiling Fan(s), Central Air, Electric, Zoned
- Heating: Central, Forced Air, Natural Gas
- Appliances: Dishwasher, Disposal, Double Oven, Gas Water Heater, Microwave
- Basement: None
- Fireplace Features: Factory Built, Family Room, Gas Log, Gas Starter
- Flooring: Carpet, Hardwood, Tile
- Interior Features: Bookcases, Double Vanity, High Ceilings, Master On Main Level, Roommate Plan, Split Bedroom Plan, Tile Bath, Tray Ceiling(s), Entrance Foyer, Walk-In Closet(s)
- Levels/Stories: Two
- Window Features: Double Pane Windows
- Kitchen Features: Breakfast Area, Breakfast Bar, Kitchen Island, Walk-in Pantry
- Foundation: Slab
- Main Bedrooms: 1
- Total Half Baths: 1
- Bathrooms Total Integer: 4
- Main Full Baths: 1
- Bathrooms Total Decimal: 3
Exterior Features
- Construction Materials: Concrete
- Patio And Porch Features: Patio
- Roof Type: Composition
- Security Features: Carbon Monoxide Detector(s), Smoke Detector(s)
- Laundry Features: In Hall
- Pool Private: No
Property
Utilities
- Sewer: Public Sewer
- Utilities: Cable Available, Electricity Available, High Speed Internet, Natural Gas Available, Phone Available, Sewer Available, Sewer Connected, Underground Utilities, Water Available
- Water Source: Public
Property and Assessments
- Home Warranty: Yes
- Property Condition: Resale
Green Features
Lot Information
- Above Grade Finished Area: 3553
- Common Walls: No Common Walls
- Lot Features: Level, Private
- Waterfront Footage: No Dock Or Boathouse
Multi Family
- Number of Units To Be Built: Square Feet
Rental
Rent Information
- Land Lease: Yes
Public Records for 4025 Connolly Court
Tax Record
- 2024$6,662.00 ($555.17 / month)
Home Facts
- Beds4
- Baths3
- Total Finished SqFt3,553 SqFt
- Above Grade Finished3,553 SqFt
- StoriesTwo
- Lot Size0.1900 Acres
- StyleSingle Family Residence
- Year Built2018
- APN12 162002331893
- CountyFulton
- Fireplaces1




