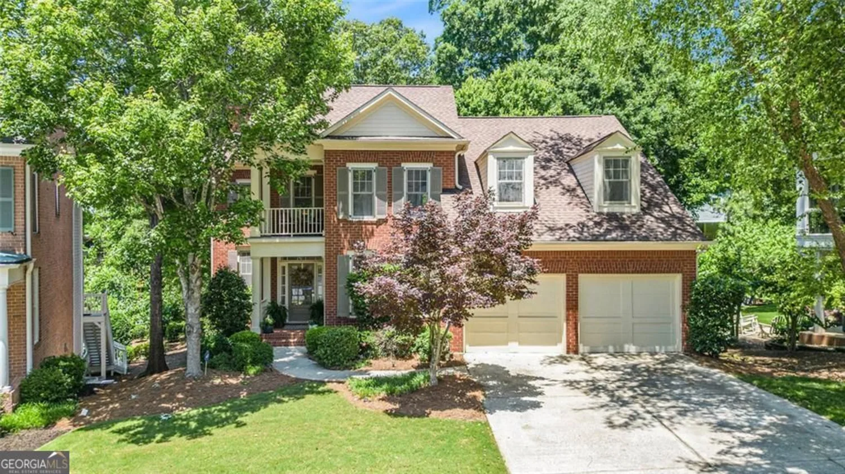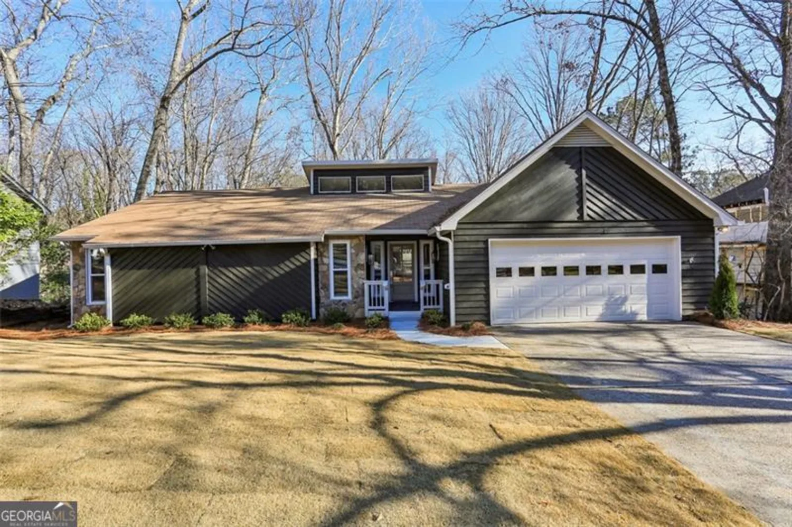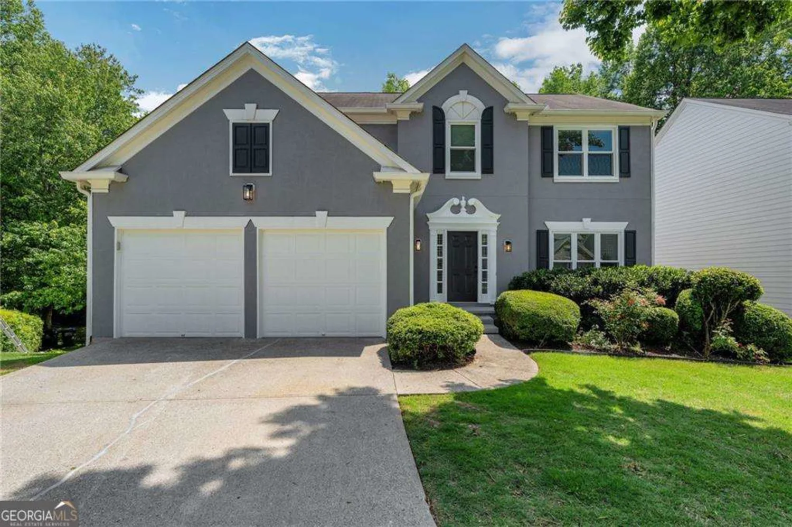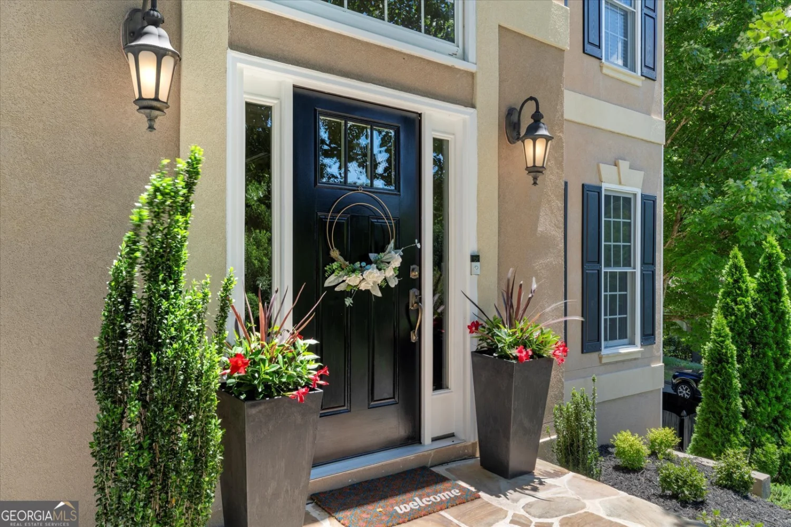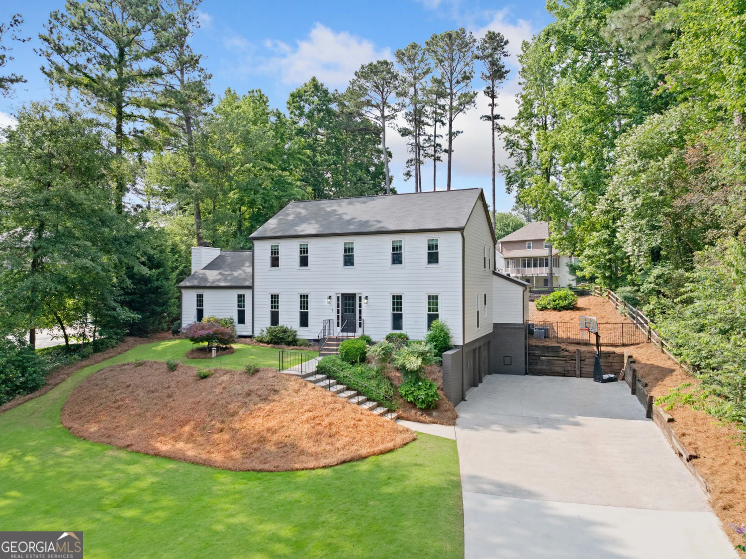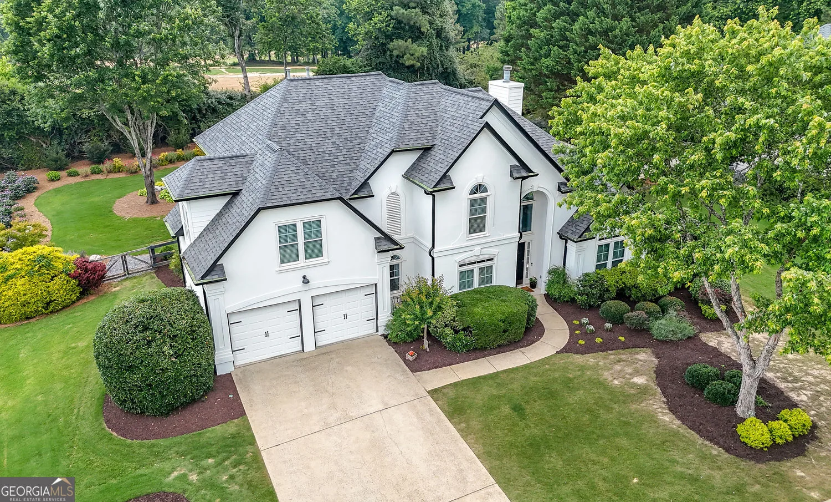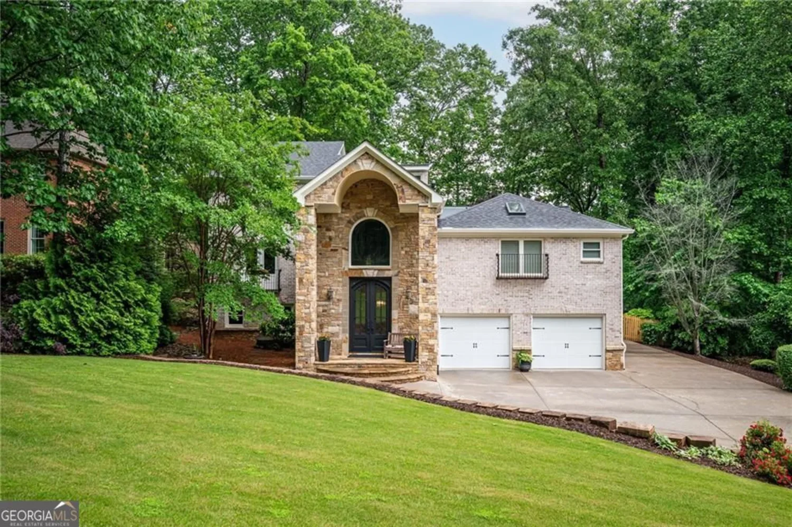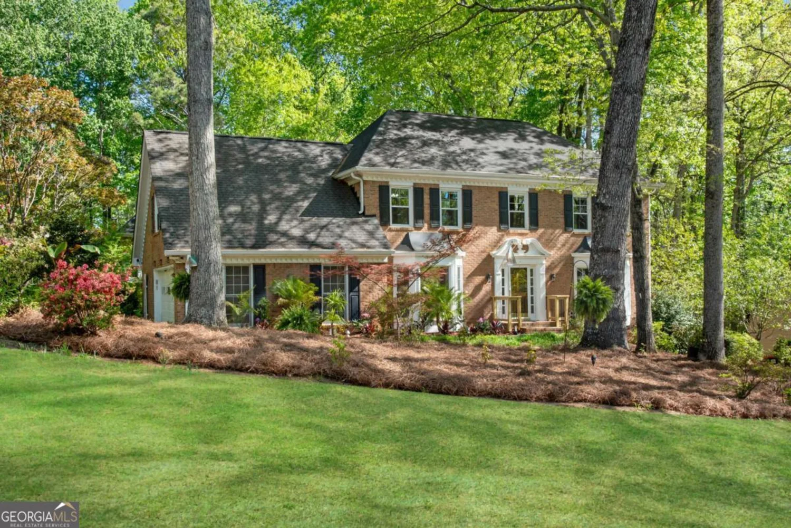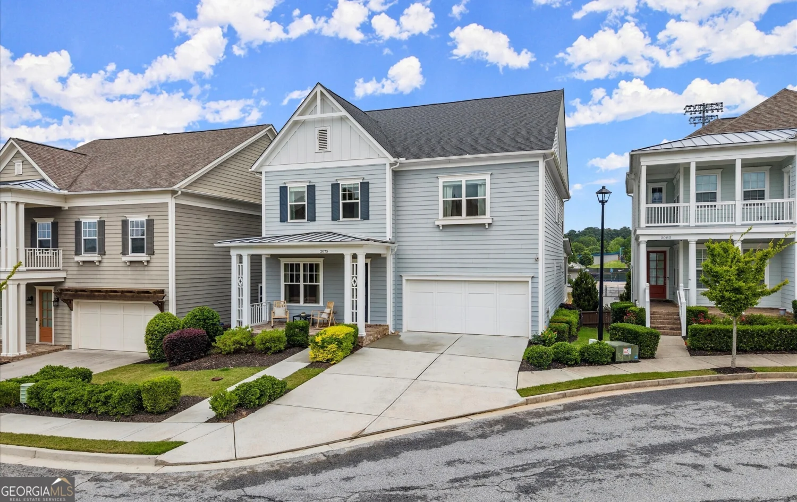10310 amberside courtRoswell, GA 30076
10310 amberside courtRoswell, GA 30076
Description
Dream home with incredible golf course views located in the prestigious Country Club of Roswell - Willow Springs community!! This beautifully refreshed home blends timeless charm with modern upgrades, creating the perfect blend of elegance, space, and functionality. Tucked away on a serene cul-de-sac street, this home has been lovingly maintained, starting with gorgeous refinished hardwoods on both the main level and upstairs as well as fresh designer paint throughout the home. On the main floor you will find a stunning kitchen with high-end gas stainless cooktop, brand new stainless refrigerator and custom cabinetry. Off the kitchen is an expansive family room featuring vaulted ceilings, a cozy brick fireplace, and a stylish wet bar that makes for seamless entertaining. A main-level guest room with a full bath offers privacy and convenience, and also offers flexibility as a home office. Enjoy year-round living in the light-filled sunroom or unwind on the oversized deck overlooking the fenced-in backyard and lush golf course views of the 12th fairway. Upstairs, the primary suite is a retreat all its own, complete with a generous sitting area, more closet space than you can imagine - including dual walk-in closets - and a luxurious master bath with a whirlpool tub, separate shower, dual vanities, and a linen closet. Two additional secondary bedrooms share a thoughtfully renovated bathroom with today's trend in mind. This fabulous home has a finished terrace level with new LVP flooring offering flexible space for a home office, gym, media room-or even a future 5th bedroom with a newly, renovated half bath already in place. This home is in pristine condition: roof, water heater and HVAC's have all been replaced within the past five years; new sod and landscaping; refinished hardwood floors; renovated bathrooms and laundry room; new designer paint; and renovated finished terrace level!! All of this in one of North Atlanta's premier lifestyle communities, complete with an 18-hole golf course, 13 tennis courts, aquatic center with slides and a tiki bar, fitness center, clubhouse, on-site dining, and a packed calendar of events-from family movie nights to wine festivals and concerts in the park. Enjoy quick access to GA-400, the Greenway, top-rated schools, and endless dining and shopping. Don't miss this rare opportunity to own a turnkey home in a vibrant, amenity-rich neighborhood that truly has it all!
Property Details for 10310 Amberside Court
- Subdivision ComplexWillow Springs
- Architectural StyleBrick 4 Side, Traditional
- Parking FeaturesBasement, Garage, Garage Door Opener, Side/Rear Entrance
- Property AttachedYes
LISTING UPDATED:
- StatusActive
- MLS #10522930
- Days on Site7
- Taxes$6,387 / year
- HOA Fees$550 / month
- MLS TypeResidential
- Year Built1980
- Lot Size0.46 Acres
- CountryFulton
LISTING UPDATED:
- StatusActive
- MLS #10522930
- Days on Site7
- Taxes$6,387 / year
- HOA Fees$550 / month
- MLS TypeResidential
- Year Built1980
- Lot Size0.46 Acres
- CountryFulton
Building Information for 10310 Amberside Court
- StoriesTwo
- Year Built1980
- Lot Size0.4590 Acres
Payment Calculator
Term
Interest
Home Price
Down Payment
The Payment Calculator is for illustrative purposes only. Read More
Property Information for 10310 Amberside Court
Summary
Location and General Information
- Community Features: Clubhouse, Golf, Lake, Playground, Pool, Swim Team, Tennis Court(s), Walk To Schools
- Directions: GPS
- Coordinates: 34.030242,-84.278873
School Information
- Elementary School: Northwood
- Middle School: Haynes Bridge
- High School: Centennial
Taxes and HOA Information
- Parcel Number: 12 289308140353
- Tax Year: 2024
- Association Fee Includes: Maintenance Grounds, Reserve Fund
- Tax Lot: 4
Virtual Tour
Parking
- Open Parking: No
Interior and Exterior Features
Interior Features
- Cooling: Central Air
- Heating: Central, Natural Gas
- Appliances: Dishwasher, Disposal, Microwave, Oven/Range (Combo), Refrigerator, Stainless Steel Appliance(s)
- Basement: Bath Finished, Concrete, Exterior Entry, Finished
- Fireplace Features: Family Room
- Flooring: Hardwood
- Interior Features: Beamed Ceilings, Bookcases, Double Vanity, Separate Shower, Soaking Tub, Entrance Foyer, Vaulted Ceiling(s), Walk-In Closet(s)
- Levels/Stories: Two
- Window Features: Double Pane Windows
- Kitchen Features: Breakfast Area, Breakfast Room, Kitchen Island, Pantry, Solid Surface Counters
- Main Bedrooms: 1
- Total Half Baths: 1
- Bathrooms Total Integer: 4
- Main Full Baths: 1
- Bathrooms Total Decimal: 3
Exterior Features
- Construction Materials: Other
- Fencing: Back Yard, Fenced, Wood
- Patio And Porch Features: Deck
- Roof Type: Composition
- Laundry Features: Mud Room
- Pool Private: No
Property
Utilities
- Sewer: Public Sewer
- Utilities: Cable Available, Electricity Available, High Speed Internet, Natural Gas Available, Phone Available, Sewer Connected, Underground Utilities, Water Available
- Water Source: Public
Property and Assessments
- Home Warranty: Yes
- Property Condition: Resale
Green Features
Lot Information
- Above Grade Finished Area: 3505
- Common Walls: No Common Walls
- Lot Features: Level
Multi Family
- Number of Units To Be Built: Square Feet
Rental
Rent Information
- Land Lease: Yes
Public Records for 10310 Amberside Court
Tax Record
- 2024$6,387.00 ($532.25 / month)
Home Facts
- Beds4
- Baths3
- Total Finished SqFt4,502 SqFt
- Above Grade Finished3,505 SqFt
- Below Grade Finished997 SqFt
- StoriesTwo
- Lot Size0.4590 Acres
- StyleSingle Family Residence
- Year Built1980
- APN12 289308140353
- CountyFulton
- Fireplaces1


