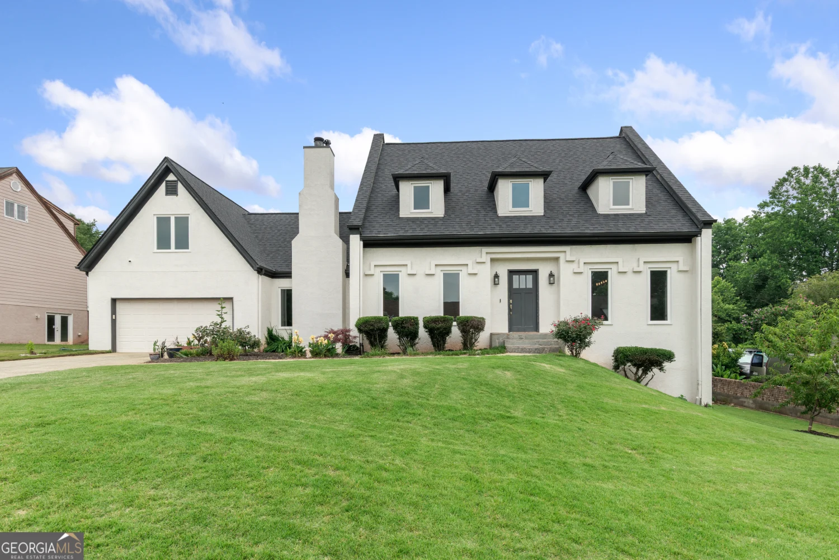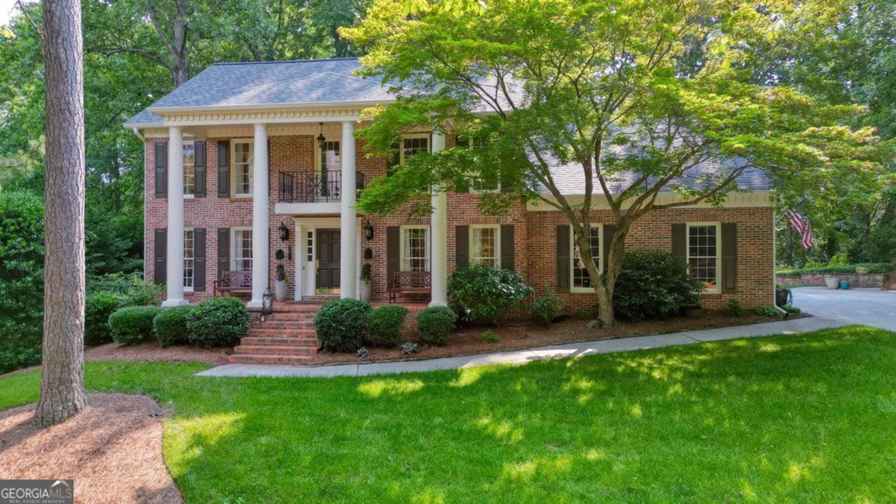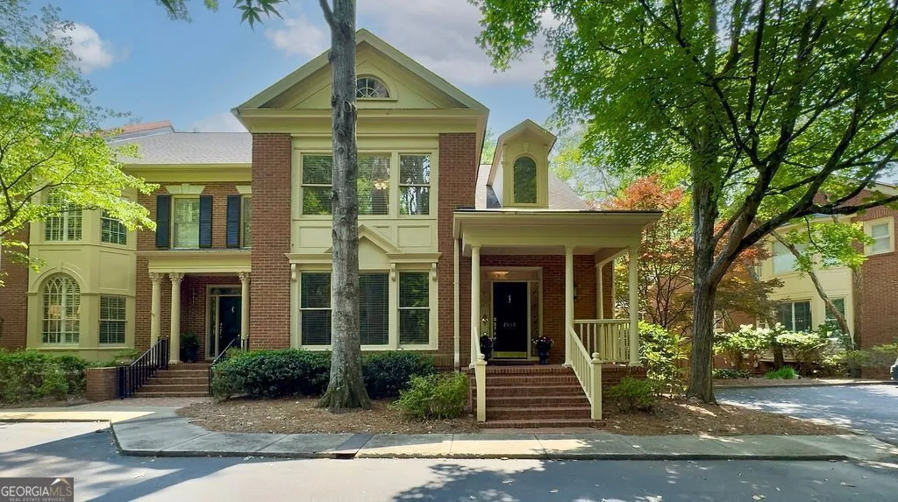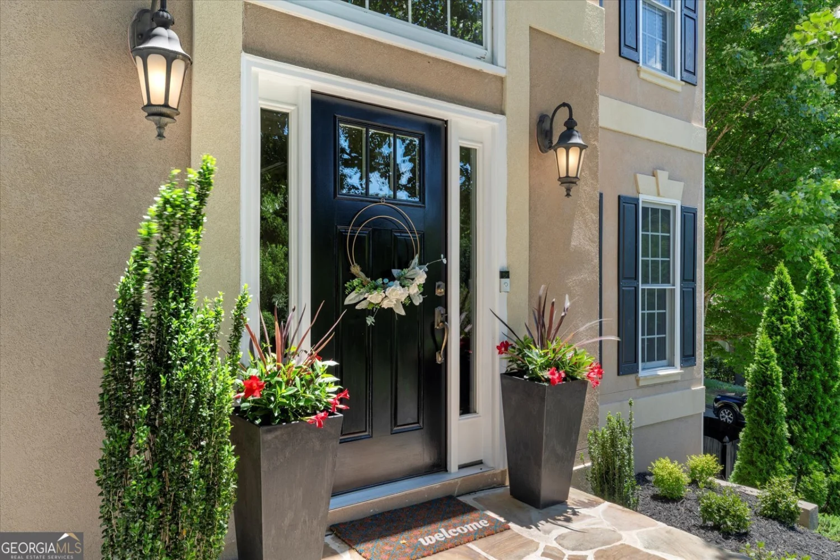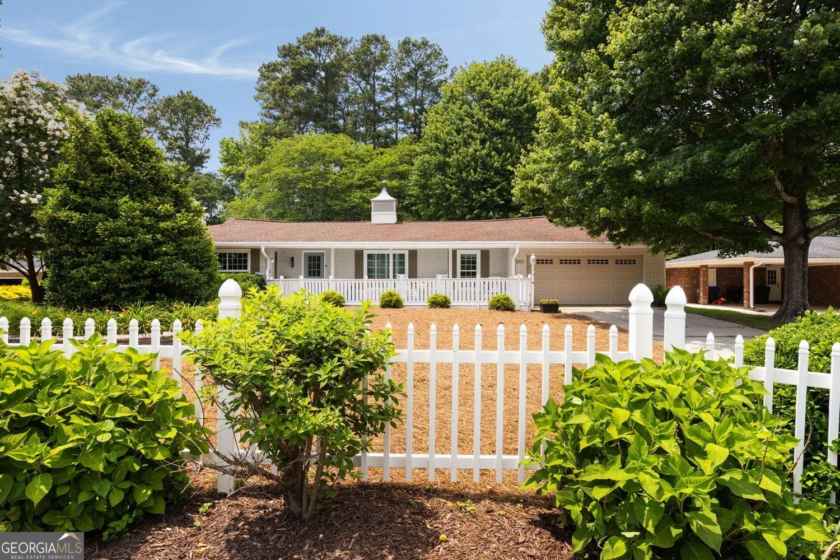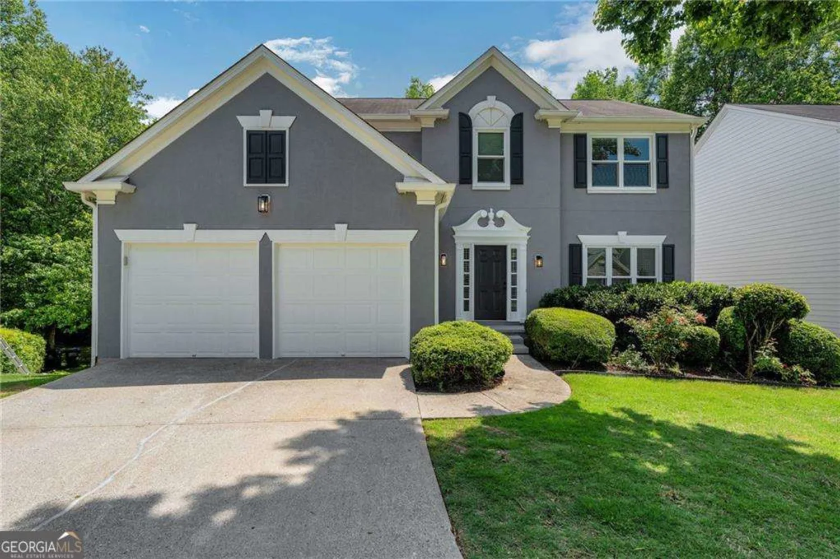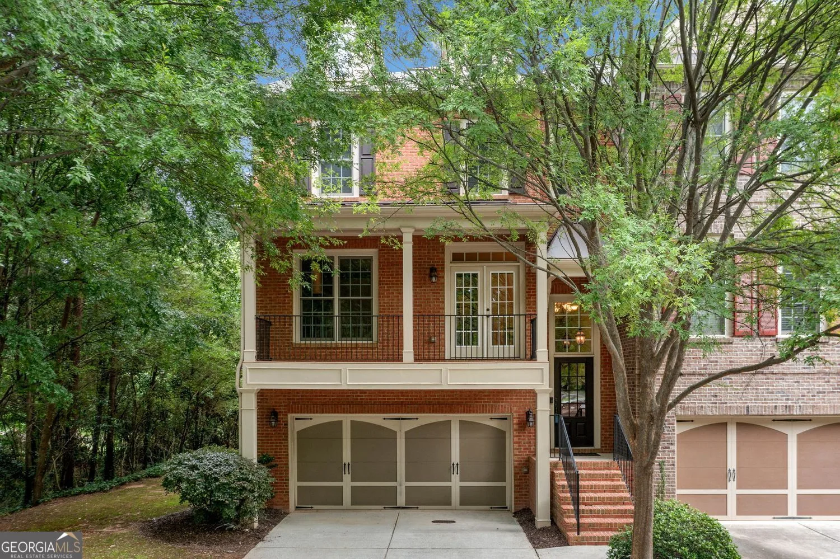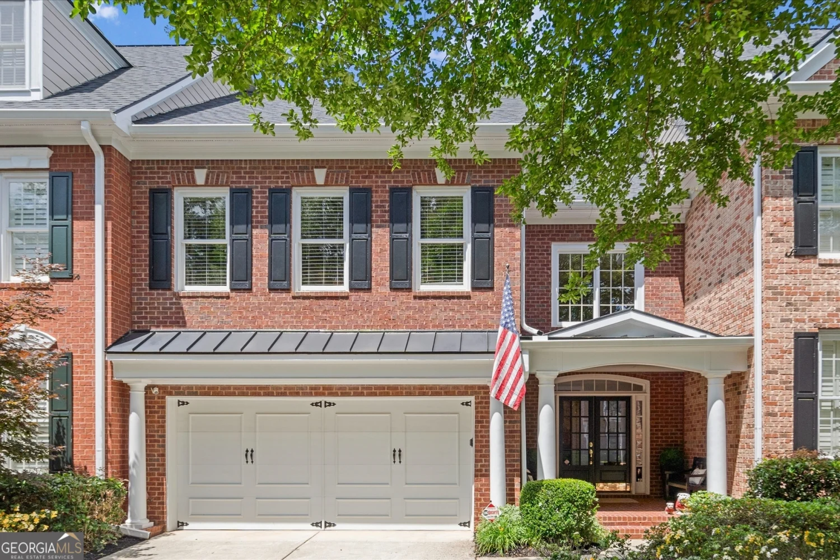2075 parkhaven courtRoswell, GA 30076
2075 parkhaven courtRoswell, GA 30076
Description
Welcome to this beautifully maintained 5-bedroom, 4-bath home located in the highly sought-after Alstead neighborhood of Roswell. Built in 2018 and situated on a quiet cul-de-sac, this Wallace floor plan offers the perfect blend of space, style, and functionality-including a full, unfinished basement with endless potential! Enter inside to an open-concept living space featuring a fireside family room with custom built-in cabinetry and a separate dining room-perfect for gatherings and entertaining. The chef's kitchen is a showstopper with a large Calcutta quartz island, ceiling-height cabinetry, stainless steel appliances, gas range, and a custom breakfast banquette. The main level includes a versatile bedroom with a full bath, ideal for guests or a home office. Upstairs, enjoy a spacious loft, three additional guest bedrooms (including one with an en-suite bath and one with a Jack-and-Jill layout), plus a luxurious oversized primary suite. The primary retreat includes a sitting area, two walk-in closets, dual vanities, a large soaking tub, and a seamless glass shower. Relax year-round on the fully screened-in back porch overlooking the backyard. The full, unfinished basement-stubbed for a bathroom-offers incredible potential for future living space, a home gym, or media room. Additional highlights include: Brand new carpet throughout the second floor, Central vacuum system, Built-in speakers and partially fenced yard. Alstead offers resort-style amenities including a hilltop park, community pool, pocket parks, and scenic walking trails. The low HOA dues include your landscaping, giving you more time to relax on the weekend! Nearby parks, restaurants, schools, and a coffee shop are all within walking distance. Minutes to GA 400, Roswell Junction, Canton Street, and Avalon!
Property Details for 2075 Parkhaven Court
- Subdivision ComplexAlstead
- Architectural StyleBrick/Frame, Craftsman, Traditional
- ExteriorOther, Sprinkler System
- Parking FeaturesAttached, Garage
- Property AttachedYes
LISTING UPDATED:
- StatusActive
- MLS #10537268
- Days on Site0
- Taxes$3,994 / year
- HOA Fees$2,520 / month
- MLS TypeResidential
- Year Built2018
- Lot Size0.11 Acres
- CountryFulton
LISTING UPDATED:
- StatusActive
- MLS #10537268
- Days on Site0
- Taxes$3,994 / year
- HOA Fees$2,520 / month
- MLS TypeResidential
- Year Built2018
- Lot Size0.11 Acres
- CountryFulton
Building Information for 2075 Parkhaven Court
- StoriesTwo
- Year Built2018
- Lot Size0.1100 Acres
Payment Calculator
Term
Interest
Home Price
Down Payment
The Payment Calculator is for illustrative purposes only. Read More
Property Information for 2075 Parkhaven Court
Summary
Location and General Information
- Community Features: Clubhouse, Pool, Sidewalks, Street Lights, Near Public Transport, Walk To Schools, Near Shopping
- Directions: 400 N, Exit 7 and go East. Left on Scott Rd. Right onto Celebration. Left on Parkhaven Ct.
- Coordinates: 34.007882,-84.294686
School Information
- Elementary School: Hillside
- Middle School: Haynes Bridge
- High School: Centennial
Taxes and HOA Information
- Parcel Number: 12 266007122205
- Tax Year: 2024
- Association Fee Includes: Maintenance Grounds, Management Fee, Reserve Fund, Swimming
- Tax Lot: 24
Virtual Tour
Parking
- Open Parking: No
Interior and Exterior Features
Interior Features
- Cooling: Ceiling Fan(s), Central Air
- Heating: Natural Gas, Zoned
- Appliances: Convection Oven, Dishwasher, Disposal, Double Oven, Dryer, Gas Water Heater, Microwave, Oven, Refrigerator, Washer
- Basement: Bath/Stubbed, Daylight, Exterior Entry, Full, Interior Entry, Unfinished
- Fireplace Features: Factory Built, Family Room, Gas Log
- Flooring: Carpet, Hardwood, Other
- Interior Features: Central Vacuum, Double Vanity, High Ceilings, Separate Shower, Soaking Tub, Tile Bath, Walk-In Closet(s)
- Levels/Stories: Two
- Kitchen Features: Breakfast Area, Breakfast Room, Kitchen Island, Pantry, Solid Surface Counters
- Main Bedrooms: 1
- Bathrooms Total Integer: 4
- Main Full Baths: 1
- Bathrooms Total Decimal: 4
Exterior Features
- Construction Materials: Other
- Patio And Porch Features: Porch, Screened
- Roof Type: Composition
- Security Features: Carbon Monoxide Detector(s), Smoke Detector(s)
- Laundry Features: In Hall, Upper Level
- Pool Private: No
Property
Utilities
- Sewer: Public Sewer
- Utilities: Electricity Available, High Speed Internet, Natural Gas Available, Sewer Available, Underground Utilities, Water Available
- Water Source: Public
- Electric: 220 Volts
Property and Assessments
- Home Warranty: Yes
- Property Condition: Resale
Green Features
- Green Energy Efficient: Thermostat
Lot Information
- Above Grade Finished Area: 3296
- Common Walls: No Common Walls
- Lot Features: Cul-De-Sac
Multi Family
- Number of Units To Be Built: Square Feet
Rental
Rent Information
- Land Lease: Yes
Public Records for 2075 Parkhaven Court
Tax Record
- 2024$3,994.00 ($332.83 / month)
Home Facts
- Beds5
- Baths4
- Total Finished SqFt3,296 SqFt
- Above Grade Finished3,296 SqFt
- StoriesTwo
- Lot Size0.1100 Acres
- StyleSingle Family Residence
- Year Built2018
- APN12 266007122205
- CountyFulton
- Fireplaces1


