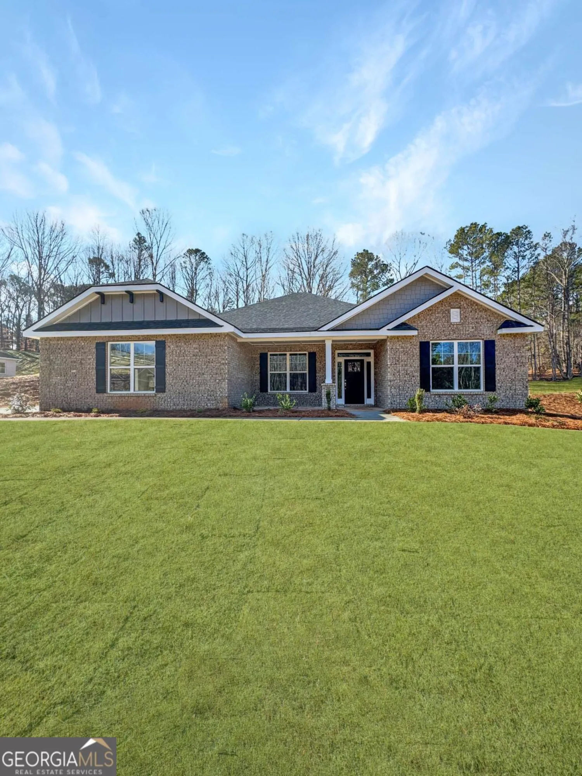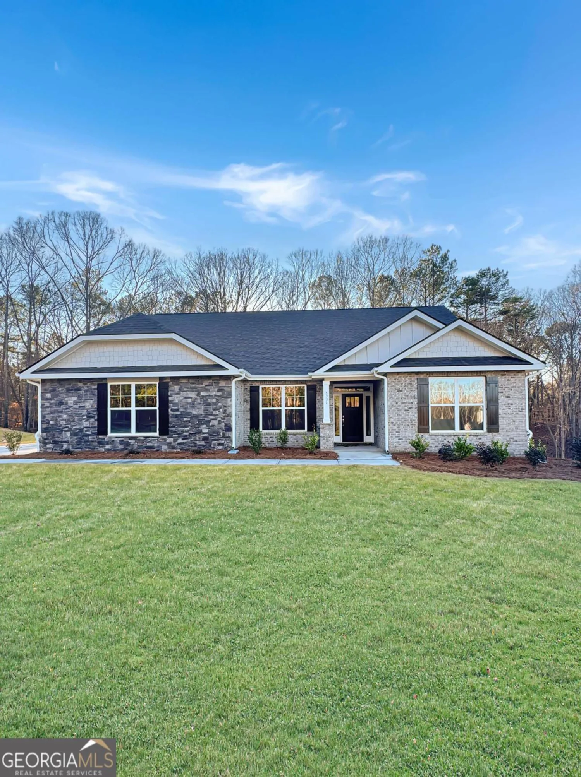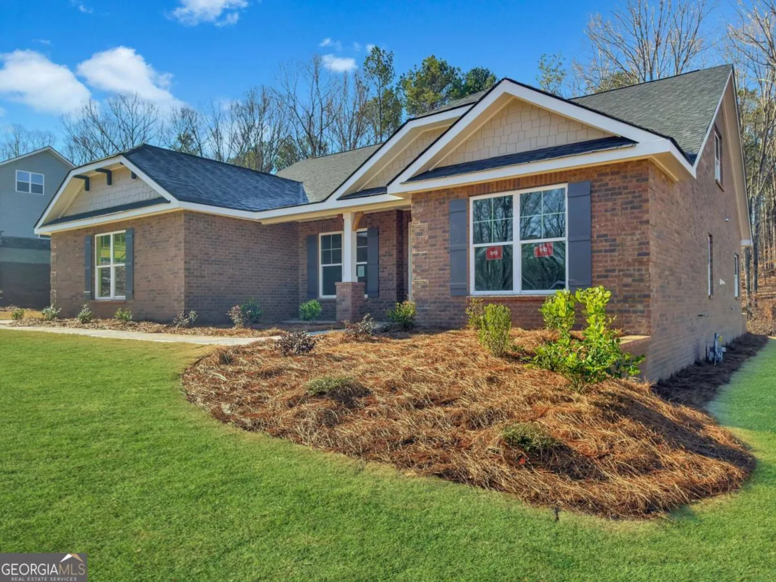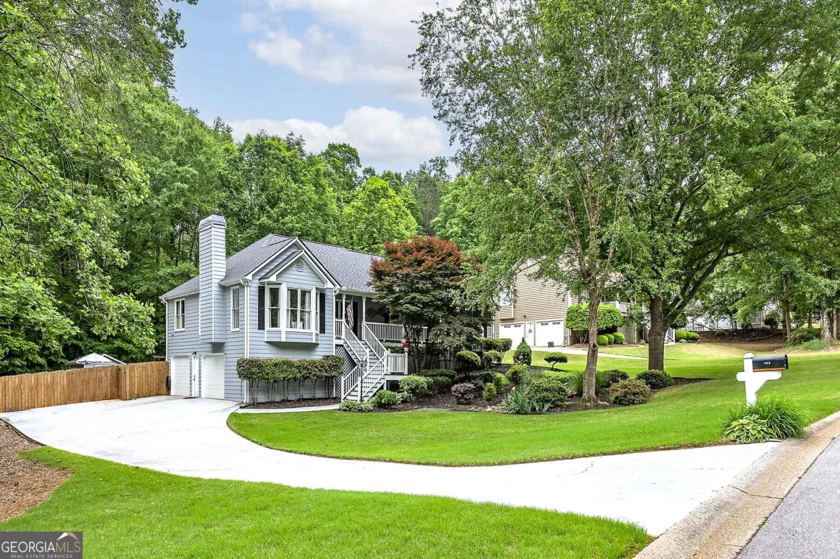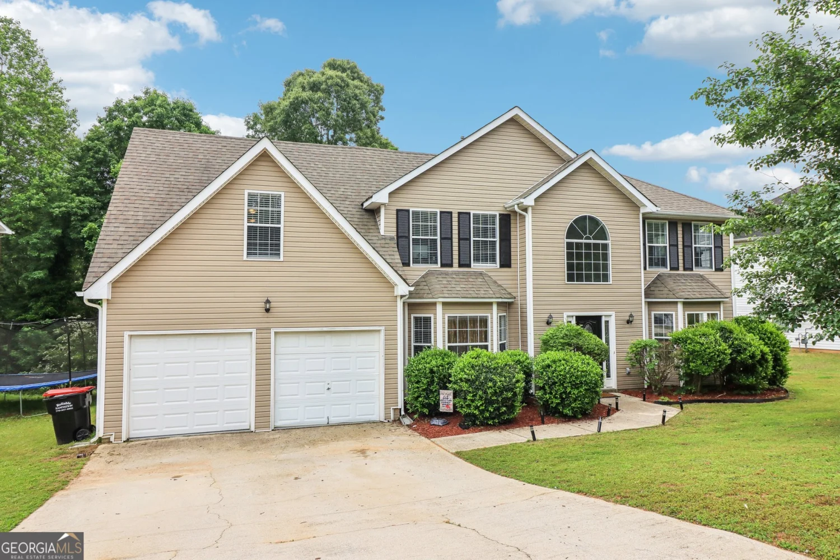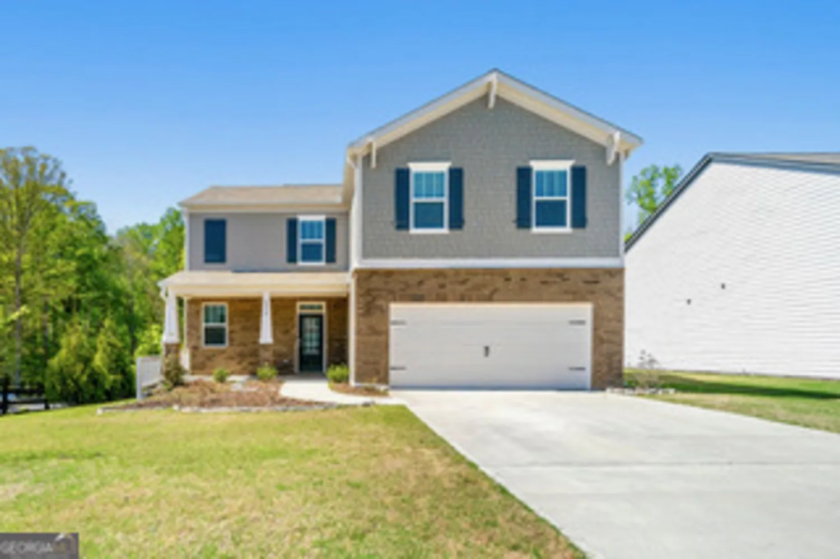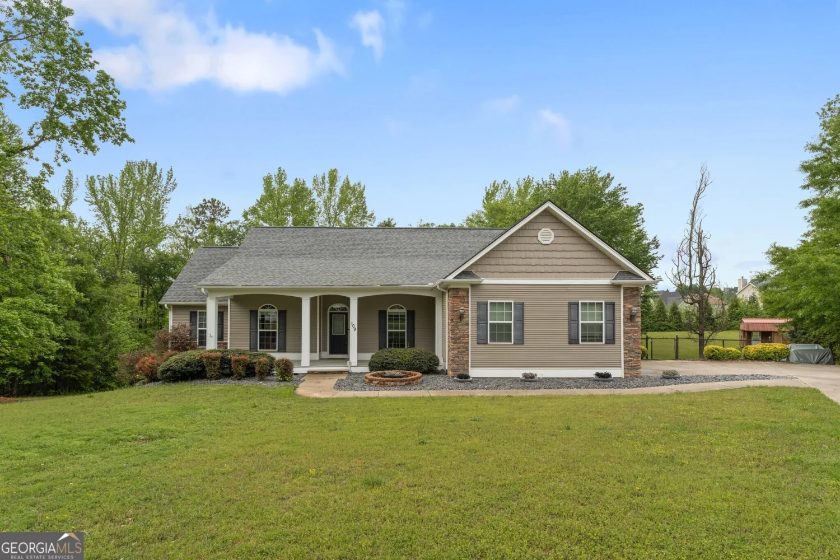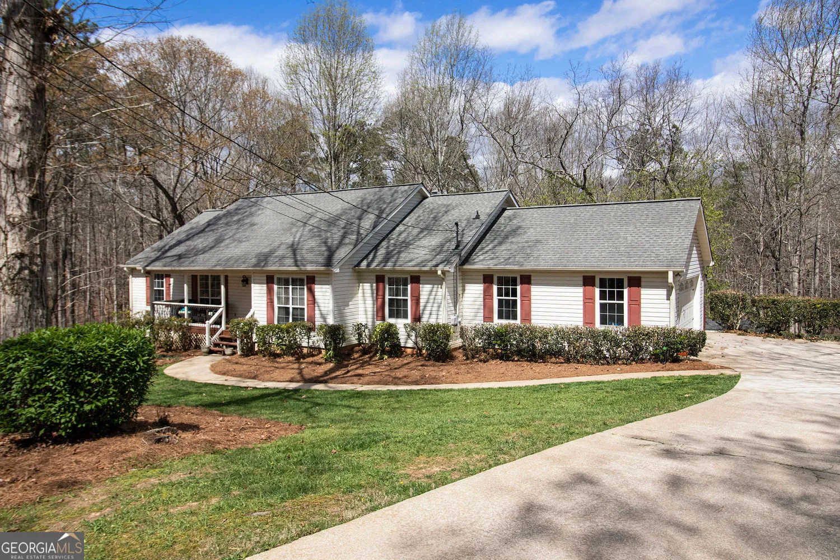5291 tuscany driveDouglasville, GA 30135
5291 tuscany driveDouglasville, GA 30135
Description
Move-In Ready Homesite 100- Priced to Sell! Don't miss this incredible opportunity to own a stunning new construction home located on Homesite 100, this Adams Homes 2604 sq. ft. floor plan is a 1.5-story brick-front beauty sitting on a sprawling .97-acre lot right next door to the model home. With 4 bedrooms and 3 full baths, this home is designed for both comfort and style. The main floor features 3 bedrooms and 2 baths, with luxury vinyl plank (LVP) flooring throughout, while the bedrooms and family room are cozy with plush carpeting. The open-concept layout showcases a spacious family room with a wood-burning fireplace and a modern kitchen with stainless steel appliances, granite countertops, and pendant lighting-perfect for entertaining. The primary suite is a true retreat, boasting tray ceilings, a spa-like bath with a separate tub and shower, and a walk-in closet. Upstairs, the half-story includes an additional bedroom, a large rec room, and a full bath, all featuring wall-to-wall carpeting-perfect for guests, a home office, or a media space. The 2-car side-entry garage adds curb appeal and functionality, while the back patio offers a great space for outdoor relaxation. Enjoy the prime location with easy access to walking trails, shopping, dining in the Chapel Hill area, and quick travel to the Atlanta Airport and downtown Atlanta. Plus, Tuscany Hills offers resort-style amenities, including a clubhouse, swimming pool, and pickleball courts. Photos may be edited for marketing purposes-we encourage you to tour the home in person to experience its full beauty and value! This move-in ready home on Homesite 100 won't last long, so schedule your showing today!
Property Details for 5291 Tuscany Drive
- Subdivision ComplexTuscany Hills
- Architectural StyleTraditional
- ExteriorOther
- Num Of Parking Spaces2
- Parking FeaturesAttached, Garage, Garage Door Opener, Side/Rear Entrance
- Property AttachedYes
- Waterfront FeaturesNo Dock Or Boathouse
LISTING UPDATED:
- StatusActive
- MLS #10511632
- Days on Site14
- Taxes$205 / year
- HOA Fees$1,000 / month
- MLS TypeResidential
- Year Built2024
- Lot Size0.97 Acres
- CountryDouglas
LISTING UPDATED:
- StatusActive
- MLS #10511632
- Days on Site14
- Taxes$205 / year
- HOA Fees$1,000 / month
- MLS TypeResidential
- Year Built2024
- Lot Size0.97 Acres
- CountryDouglas
Building Information for 5291 Tuscany Drive
- StoriesOne and One Half
- Year Built2024
- Lot Size0.9700 Acres
Payment Calculator
Term
Interest
Home Price
Down Payment
The Payment Calculator is for illustrative purposes only. Read More
Property Information for 5291 Tuscany Drive
Summary
Location and General Information
- Community Features: Clubhouse, Pool, Sidewalks, Street Lights, Tennis Court(s)
- Directions: GPS Friendly: Model Home 5281 Tuscany Dr. Douglasville, GA. 30135 Homesite 101
- View: Valley
- Coordinates: 33.660997,-84.690763
School Information
- Elementary School: Holly Springs
- Middle School: Chapel Hill
- High School: New Manchester
Taxes and HOA Information
- Parcel Number: 00960150065
- Tax Year: 2023
- Association Fee Includes: Maintenance Grounds, Private Roads, Swimming, Tennis
- Tax Lot: 1
Virtual Tour
Parking
- Open Parking: No
Interior and Exterior Features
Interior Features
- Cooling: Ceiling Fan(s), Central Air, Heat Pump, Other
- Heating: Central, Heat Pump, Other
- Appliances: Dishwasher, Gas Water Heater, Microwave, Tankless Water Heater
- Basement: None
- Fireplace Features: Family Room, Wood Burning Stove
- Flooring: Carpet, Other, Vinyl
- Interior Features: Double Vanity, High Ceilings, Master On Main Level, Tray Ceiling(s), Walk-In Closet(s)
- Levels/Stories: One and One Half
- Window Features: Double Pane Windows
- Kitchen Features: Breakfast Area, Kitchen Island, Pantry
- Foundation: Slab
- Main Bedrooms: 3
- Bathrooms Total Integer: 3
- Main Full Baths: 2
- Bathrooms Total Decimal: 3
Exterior Features
- Construction Materials: Brick, Other
- Patio And Porch Features: Patio
- Pool Features: Salt Water
- Roof Type: Composition
- Security Features: Carbon Monoxide Detector(s), Smoke Detector(s)
- Laundry Features: In Hall, Laundry Closet
- Pool Private: No
- Other Structures: Garage(s)
Property
Utilities
- Sewer: Septic Tank
- Utilities: Cable Available, Electricity Available, High Speed Internet, Phone Available, Water Available
- Water Source: Public
- Electric: 220 Volts
Property and Assessments
- Home Warranty: Yes
- Property Condition: New Construction
Green Features
- Green Energy Efficient: Appliances, Insulation, Thermostat
Lot Information
- Above Grade Finished Area: 2604
- Common Walls: No Common Walls
- Lot Features: Level, Other
- Waterfront Footage: No Dock Or Boathouse
Multi Family
- Number of Units To Be Built: Square Feet
Rental
Rent Information
- Land Lease: Yes
Public Records for 5291 Tuscany Drive
Tax Record
- 2023$205.00 ($17.08 / month)
Home Facts
- Beds4
- Baths3
- Total Finished SqFt2,604 SqFt
- Above Grade Finished2,604 SqFt
- StoriesOne and One Half
- Lot Size0.9700 Acres
- StyleSingle Family Residence
- Year Built2024
- APN00960150065
- CountyDouglas
- Fireplaces1


